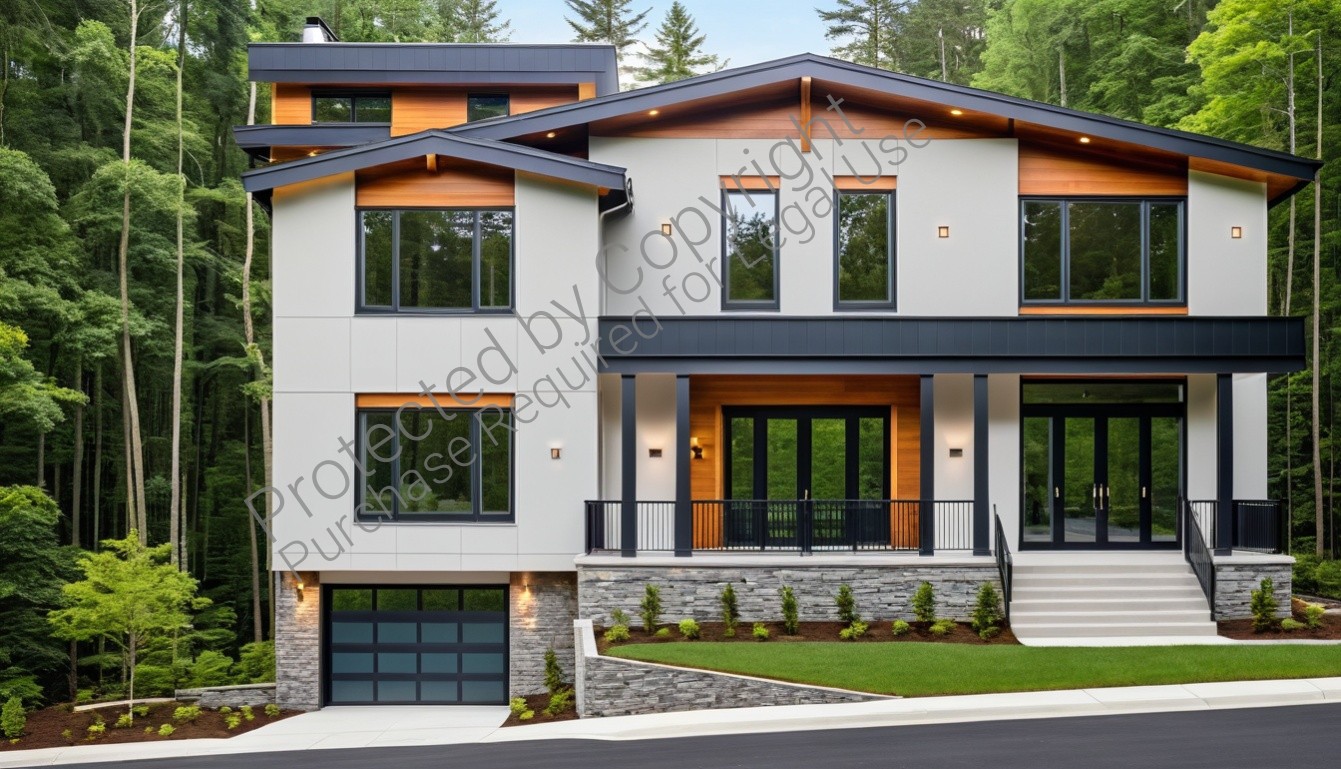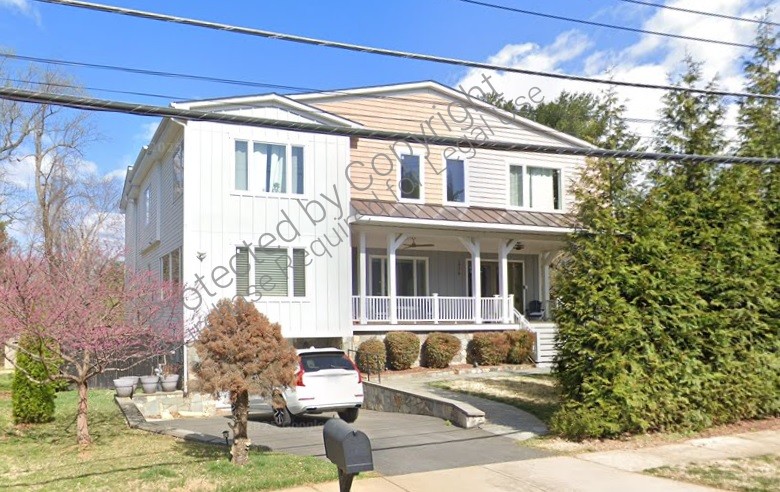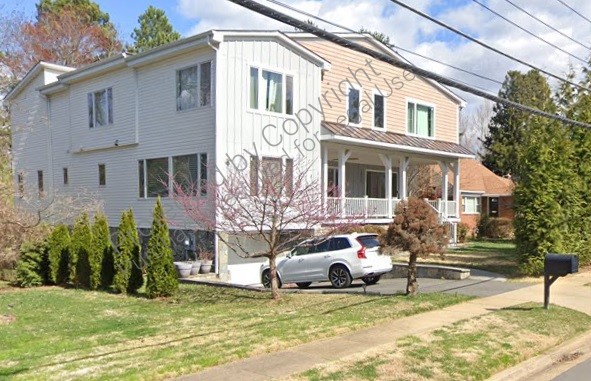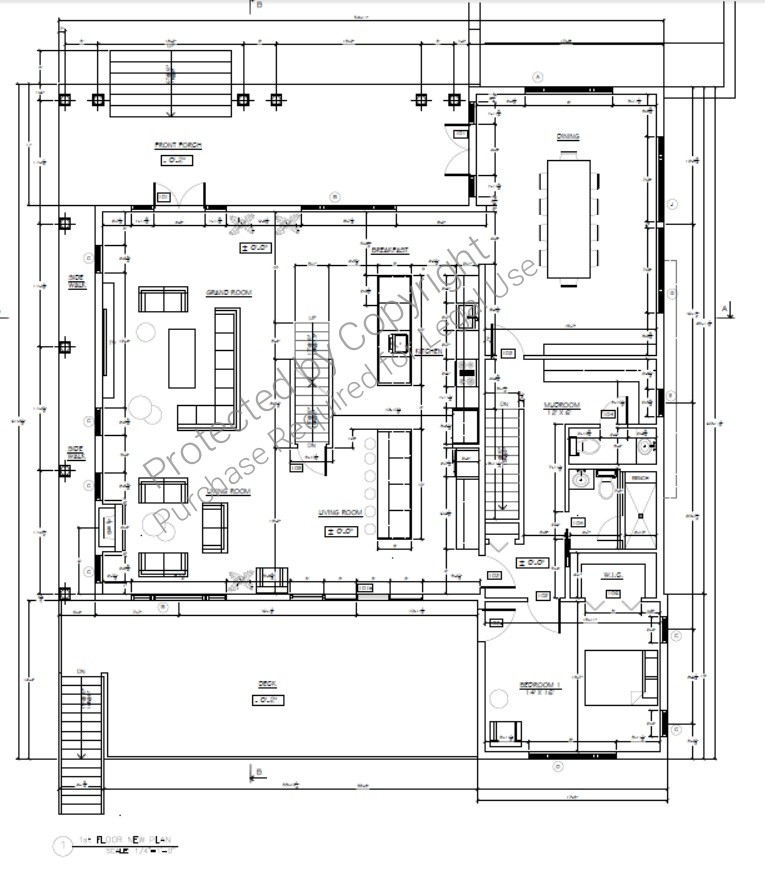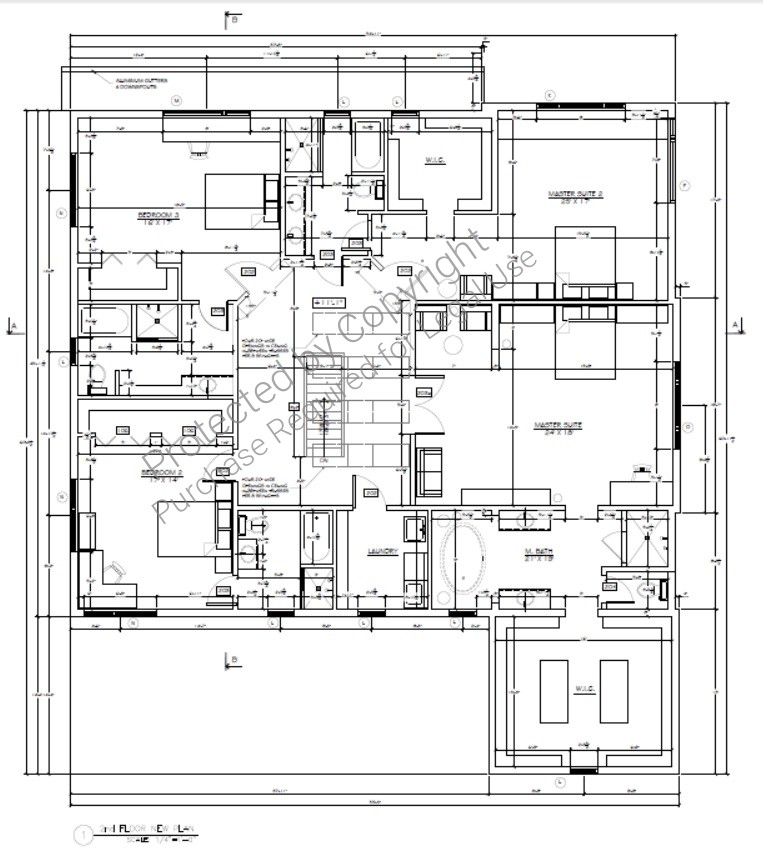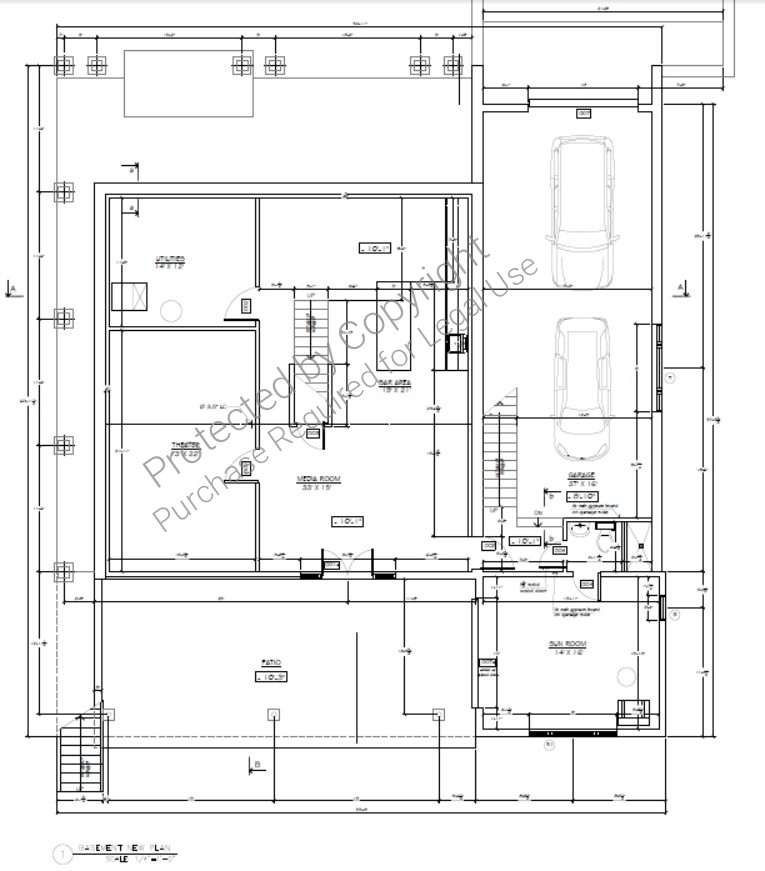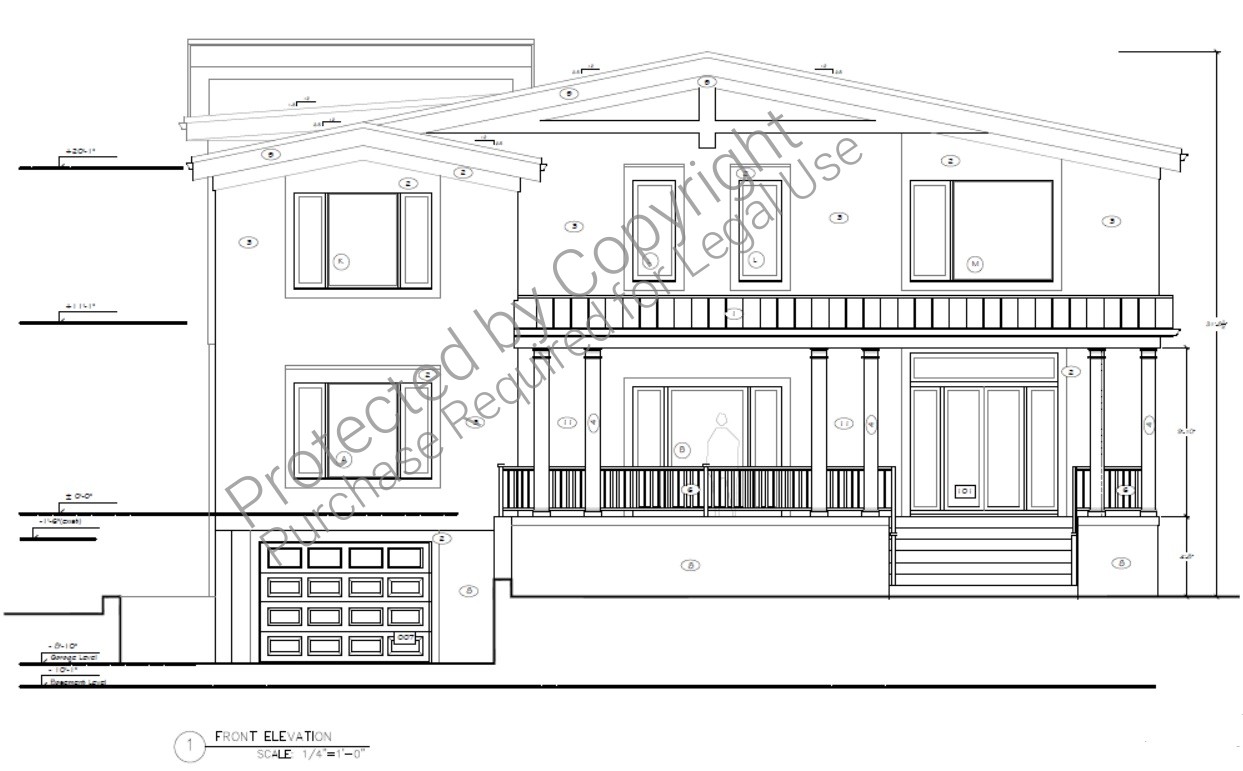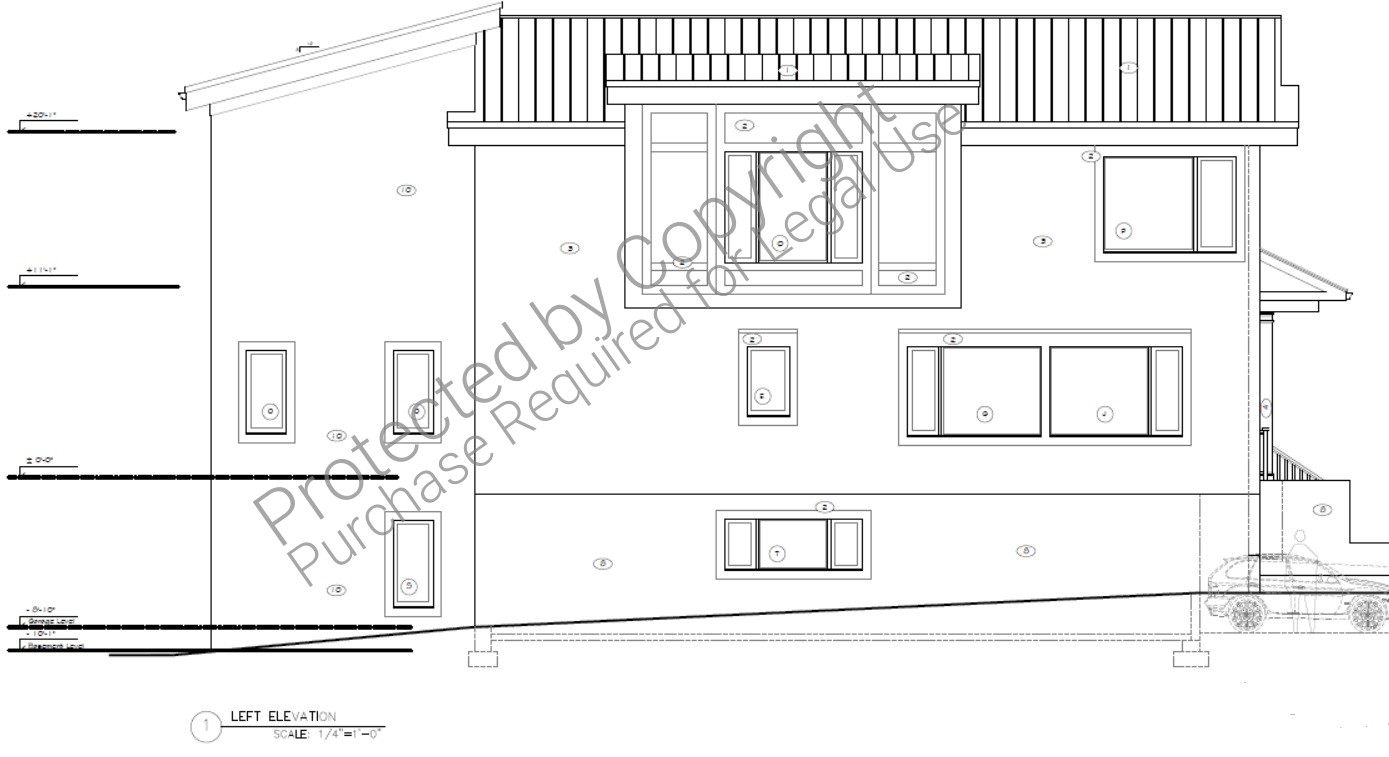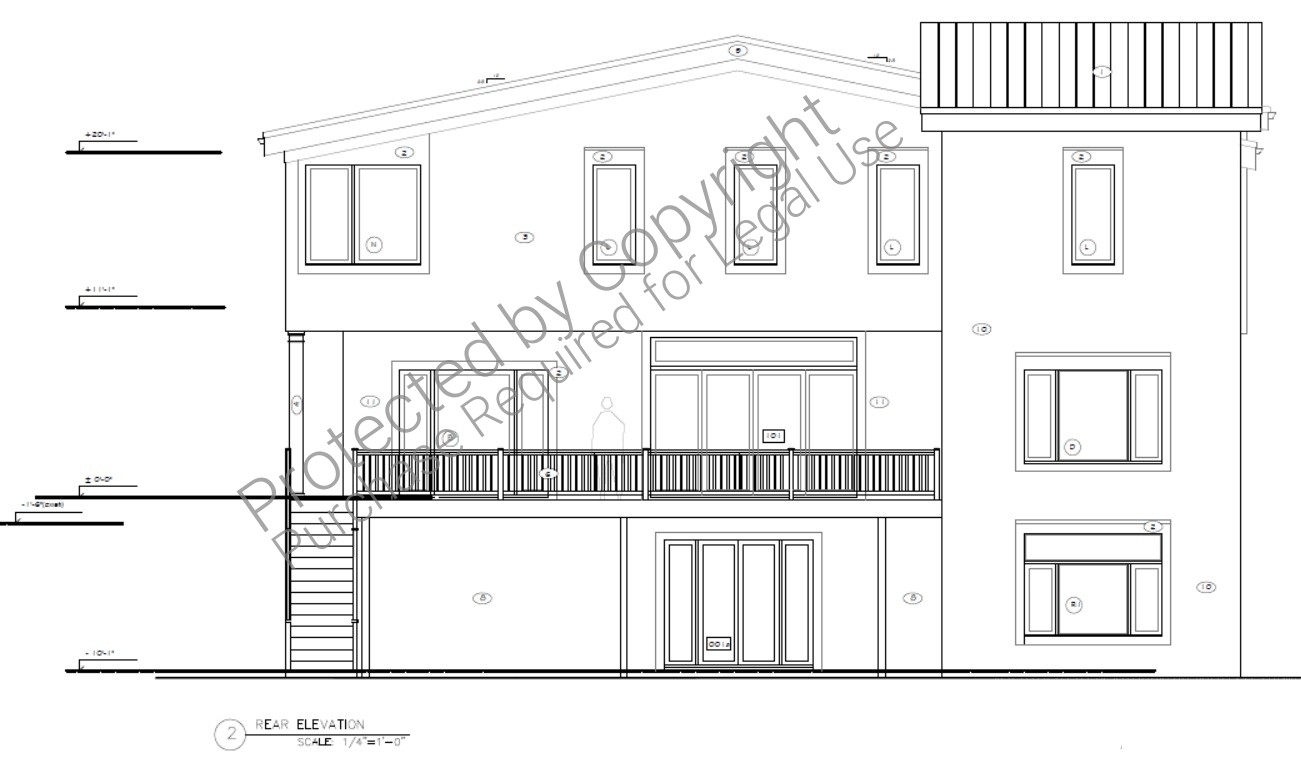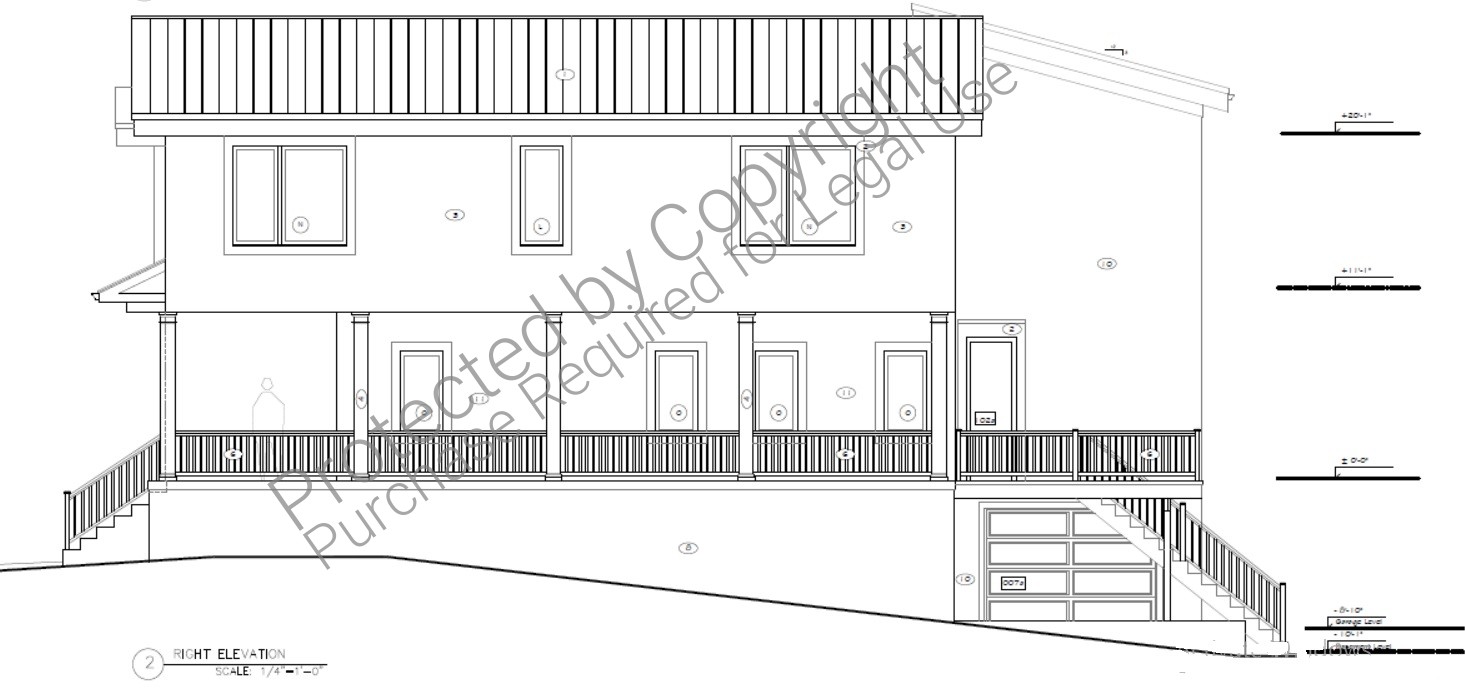What's included:
Cover front facade rendering image, two photos of built house, architectural construction drawings set combined PDF file.
What's not included:
Stractural drawings set available upon request
Plan SFH-100-0068
Transitional Style Single Family House with Tandem Garage
-
6436
 Heated S.F.
Heated S.F.
-
5
 Beds
Beds
-
7
 Bath
Bath
-
1
 Basement
Basement
-
2
 Floors
Floors
-
2
 No. Of Cars
No. Of Cars
-
Drive Under
 Car Garage
Car Garage
-
6436
 Heated S.F.
Heated S.F.
-
5
 Beds
Beds
-
7
 Bath
Bath
-
1
 Basement
Basement
-
2
 Floors
Floors
-
2
 No. Of Cars
No. Of Cars
-
Drive Under
 Car Garage
Car Garage
-
Design Style
- Transitional
- Design Style
- Transitional
-
Design Style
- Transitional
- Design Style
- Transitional
Description
Transitional style 2 story with basement single house with 5 bedrooms, 6.5 bathrooms, 2 car tandem "drive under" garage at basement level with ramp at front, front and back porches.
Front porch has right side extention of "cat walk" under living spaces at 2nd floor.
First and 2nd level total area 4865 sf. Total finished area 6436 sf.
The open-space living area, combined with blending in kitchen layout designed for modern living. The living and grand room forming continuous area, with its large windows, natural light combined with upper light coming from stairs up opening and skylights at the second floor Naturally connected to the dining room facing front façade.
At the right lower area of the 1st floor plan located mudroom with steps down to the tandem garage space in the basement. That also connected to the bedroom with bathroom and closets intended for guests or in-law family members with separate exit to spacious rear deck.
The front porch has side “cat-walk” connection to the rear deck which creates routes for even kids small biking or skating around the house under canopy coverage.
The master bedroom suite located on one right rear side of the 2nd floor, offering plenty comfortable spacing with open master bathroom with double sinks, a soaking tub, and a walk-in shower – all connected to spacious walk-in closet.
On the opposite sides of the 2nd floor, three additional bedrooms, two of those intended for children all with separate bathrooms, while laundry room situated between those, facing rear facade.
This home is designed in transitional style, combining traditional elements of comfort with modern sustainability, open spaces and finish materials. Its recommended wooden flooring of reclaiming wood from different sources to provide distinct design solutions for each room.
The second floor common space skylights recommended remotely operable providing natural ventilation of entire house with unique interior climate control and saving energy.
What's included:
Cover front facade rendering image, two photos of built house, architectural construction drawings set combined PDF file.
What's not included:
Stractural drawings set available upon request

