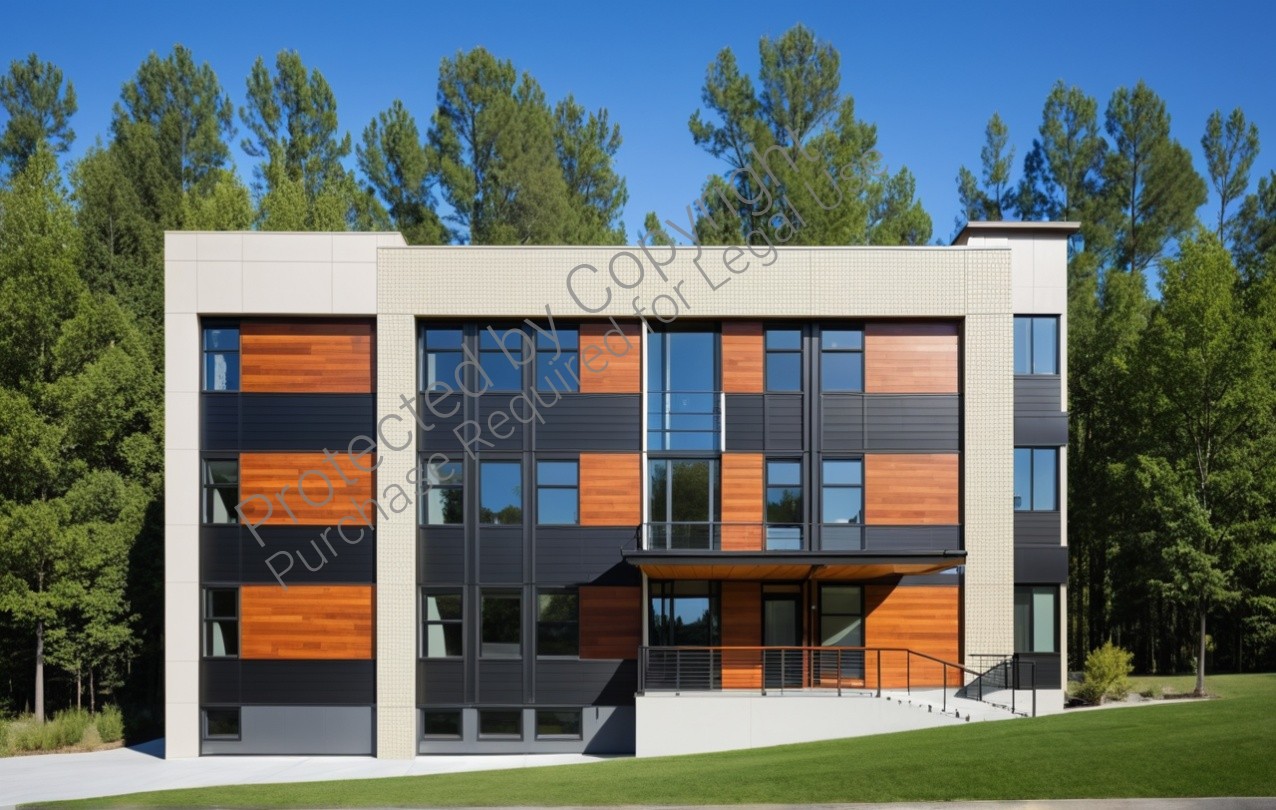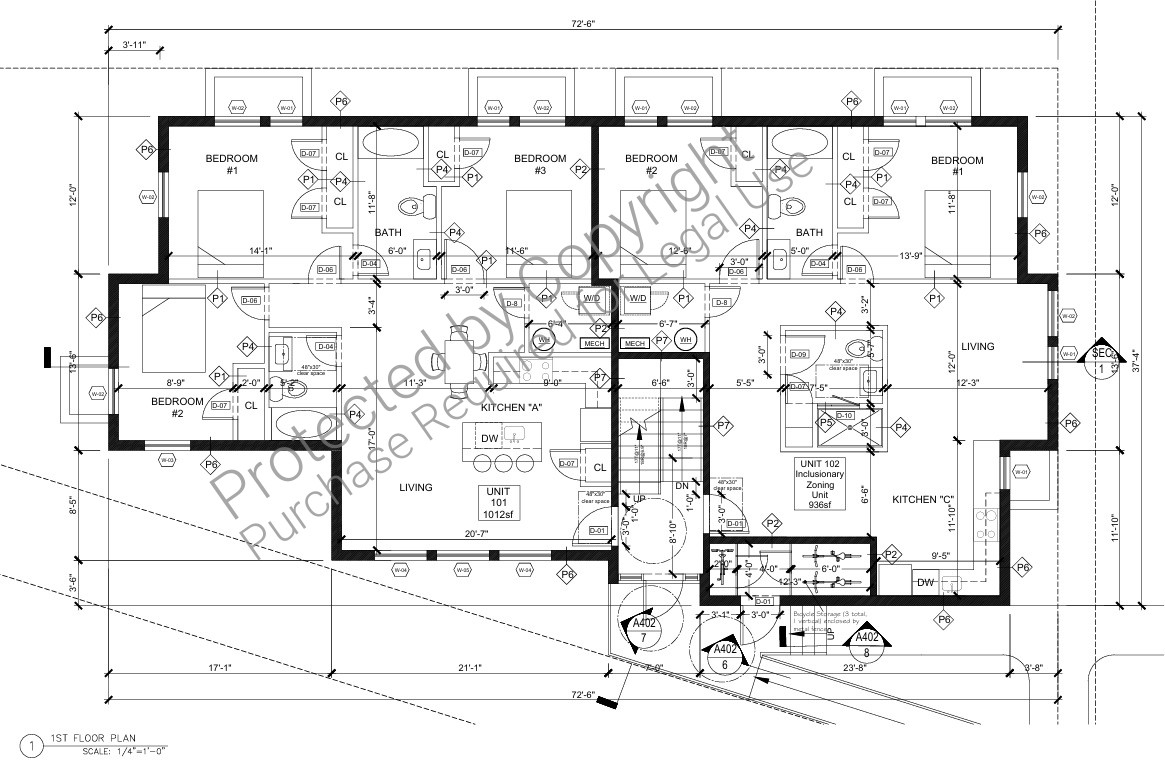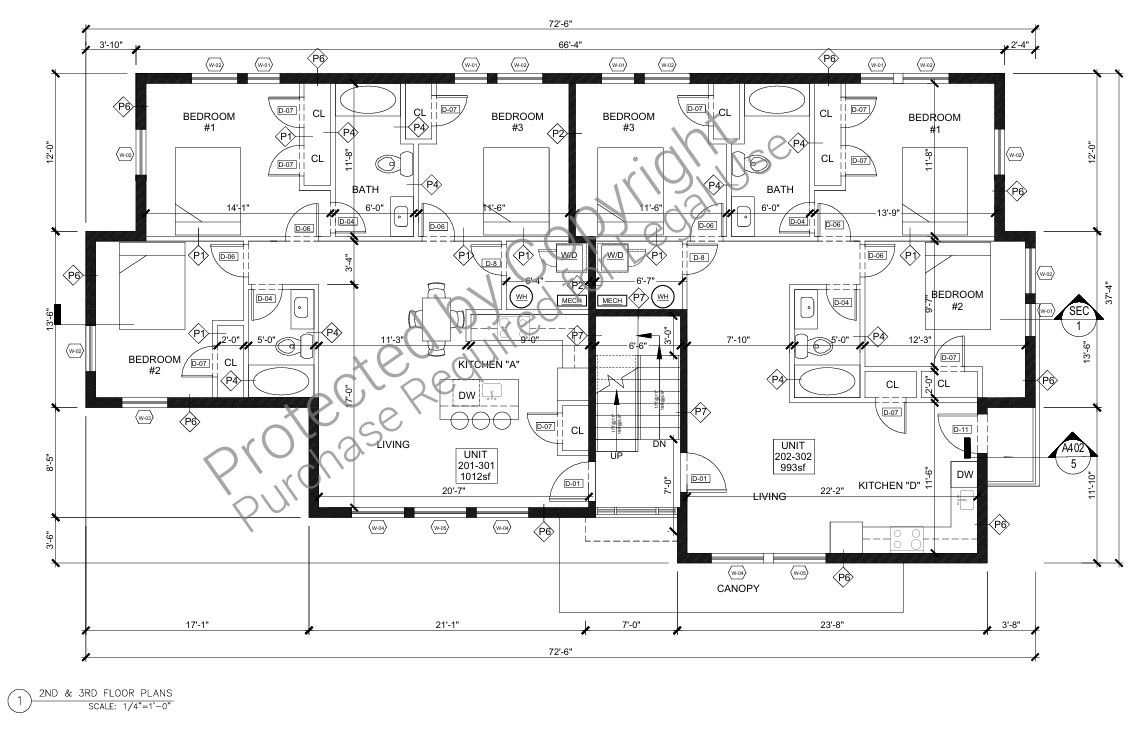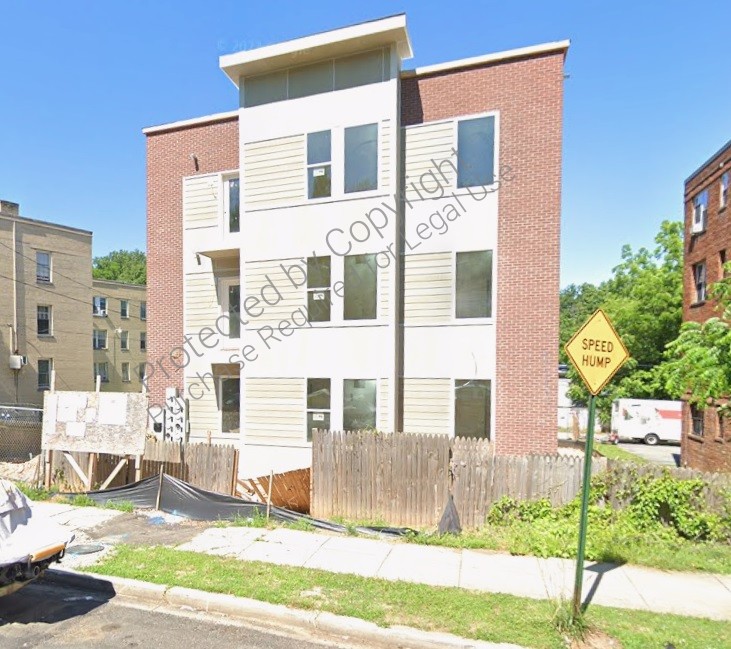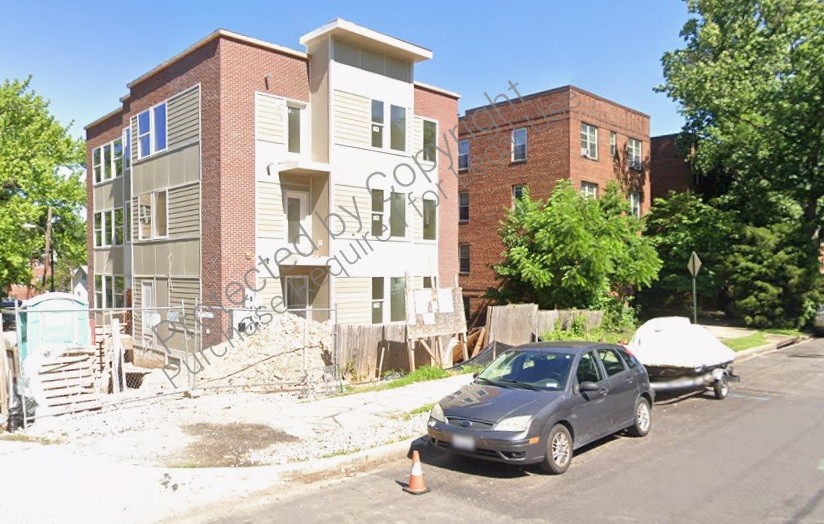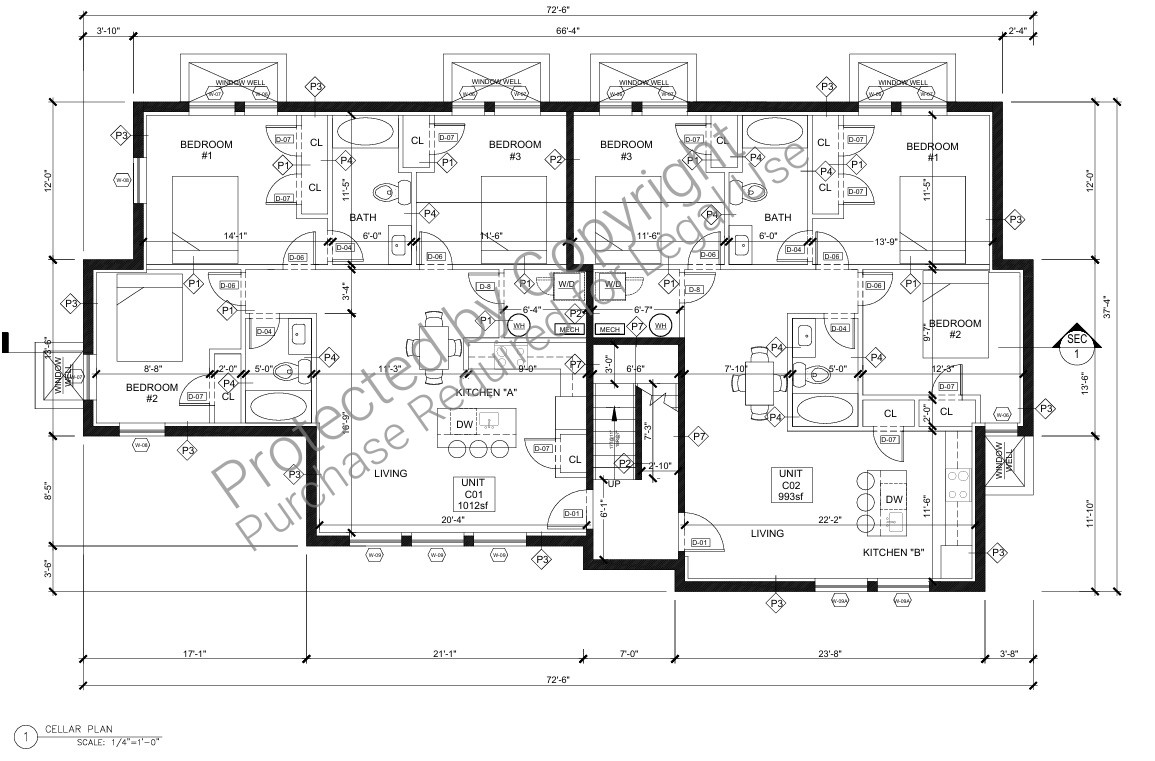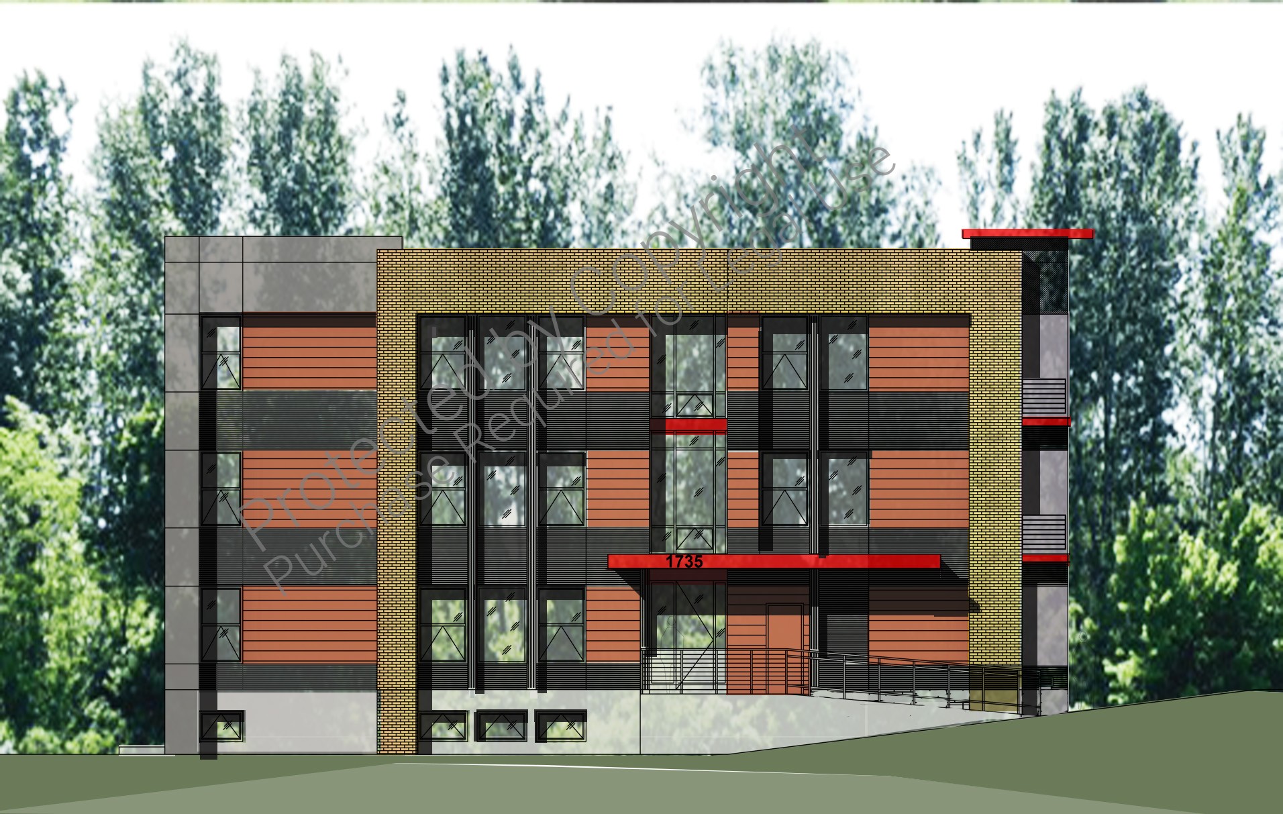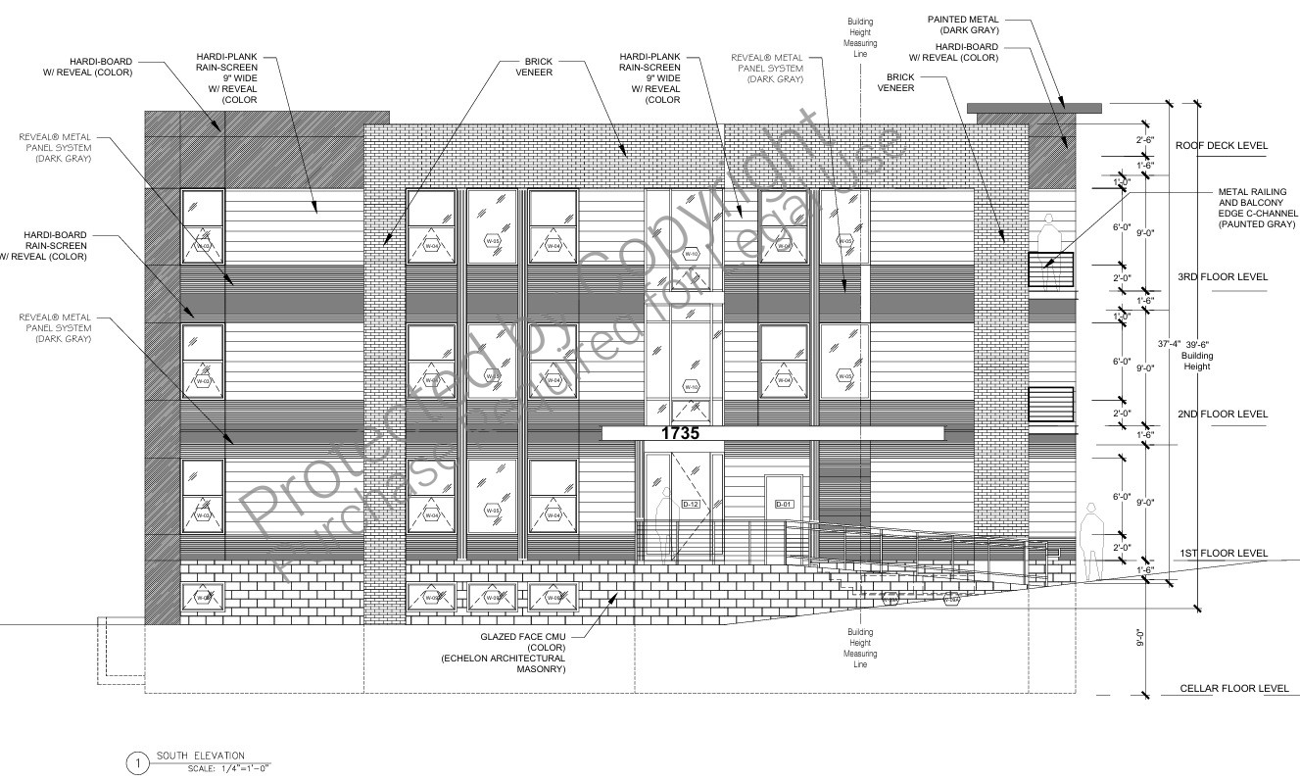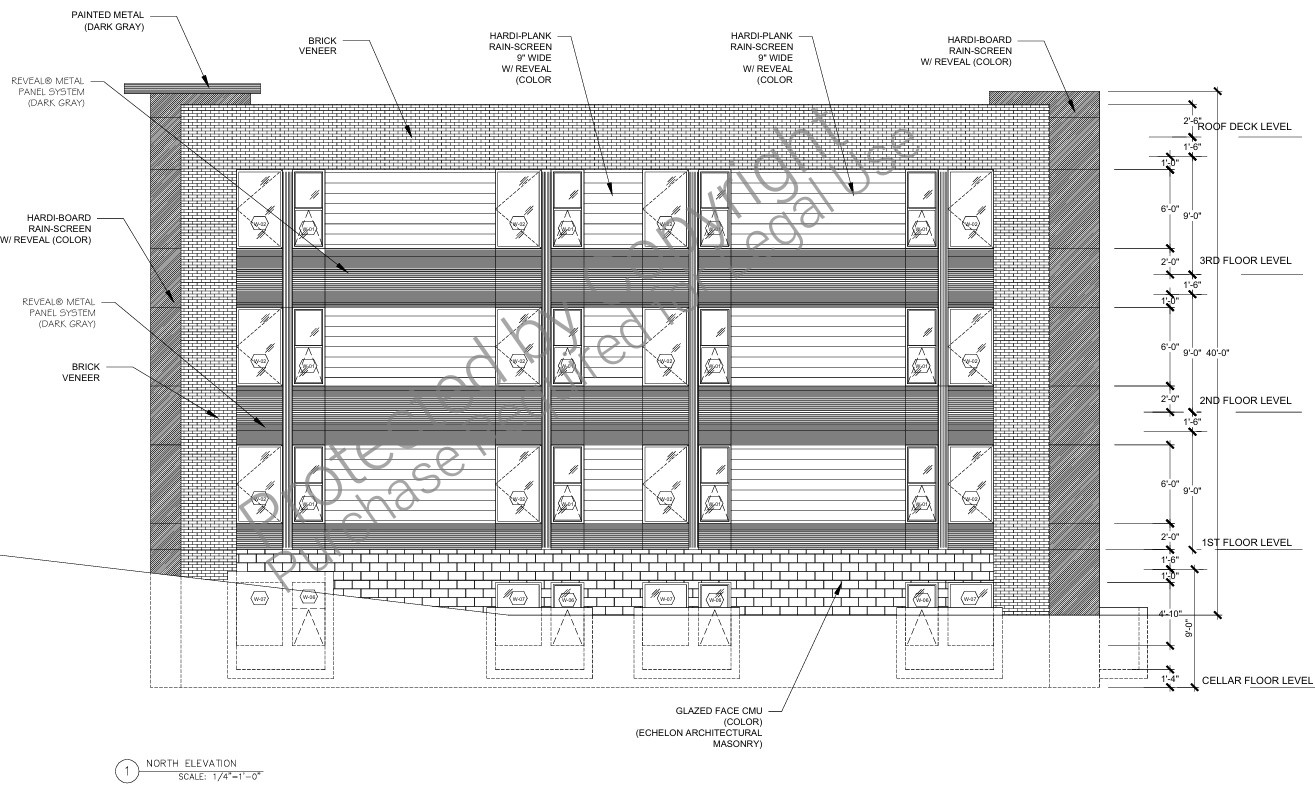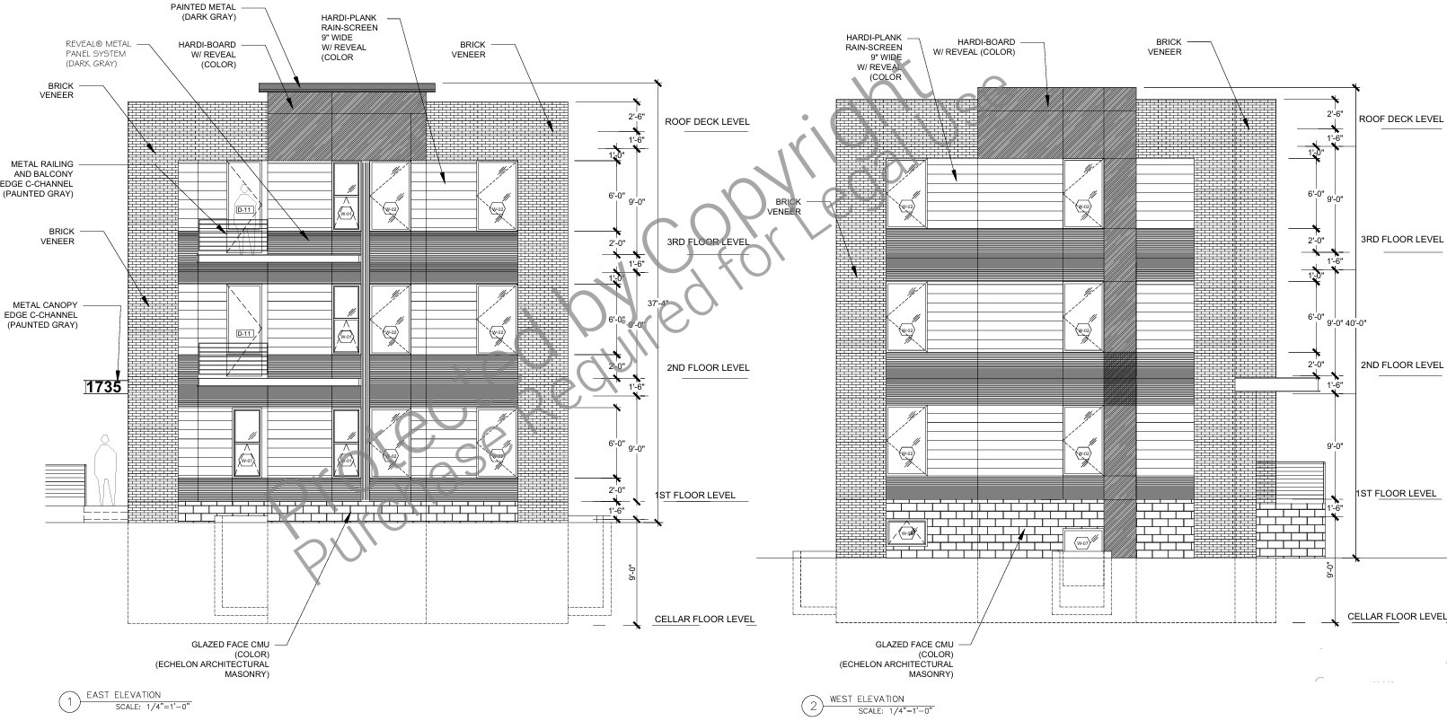What's included:
Architectural construction drawings permit set. Front facade rendering, built apartment pictures, screenshots ob building plans and facades.
What's not included:
Structural permit set available upon request.
Plan MFH-100-0001
Modern Style 8 Units Apartments
-
9158
 Heated S.F.
Heated S.F.
-
23
 Beds
Beds
-
16
 Bath
Bath
-
1
 Basement
Basement
-
3
 Floors
Floors
-
3
 No. Of Cars
No. Of Cars
-
None
 Car Garage
Car Garage
-
9158
 Heated S.F.
Heated S.F.
-
23
 Beds
Beds
-
16
 Bath
Bath
-
1
 Basement
Basement
-
3
 Floors
Floors
-
3
 No. Of Cars
No. Of Cars
-
None
 Car Garage
Car Garage
-
Design Style
- Modern
- Design Style
- Modern
-
Design Style
- Modern
- Design Style
- Modern
Description
Modern design apartments 3 story with cellar level 8 units building with biking storage at 1st floor, entry lobby with canopy and ADA entrance ramp.
There are 7 units with 3 bedrooms and 1 unit at 1st floor is 2 bedrooms which also is ADA accessible. Total area of the building is 9,158 sf.
At the cellar level located two 3 badroom units with 6 total window wells to provide egress from all bedrooms.
At the site plan 3 parking (one is accessible) spaces provided and trash dumpster.
This building and omenities might fit to similar plat, better corner one which creates two front facades. Flat roof configuration assumes solar panels location wIth rof acccess hatch.
All modern facade design suggesting combination ob natural brick veneer(thin veneer Brick-it brand suggested) with reveiled seam metal panels(Versa-Seam-Reveal brand suggested) and hard wood horisontal cladding or composit materials.
What's included:
Architectural construction drawings permit set. Front facade rendering, built apartment pictures, screenshots ob building plans and facades.
What's not included:
Structural permit set available upon request.

