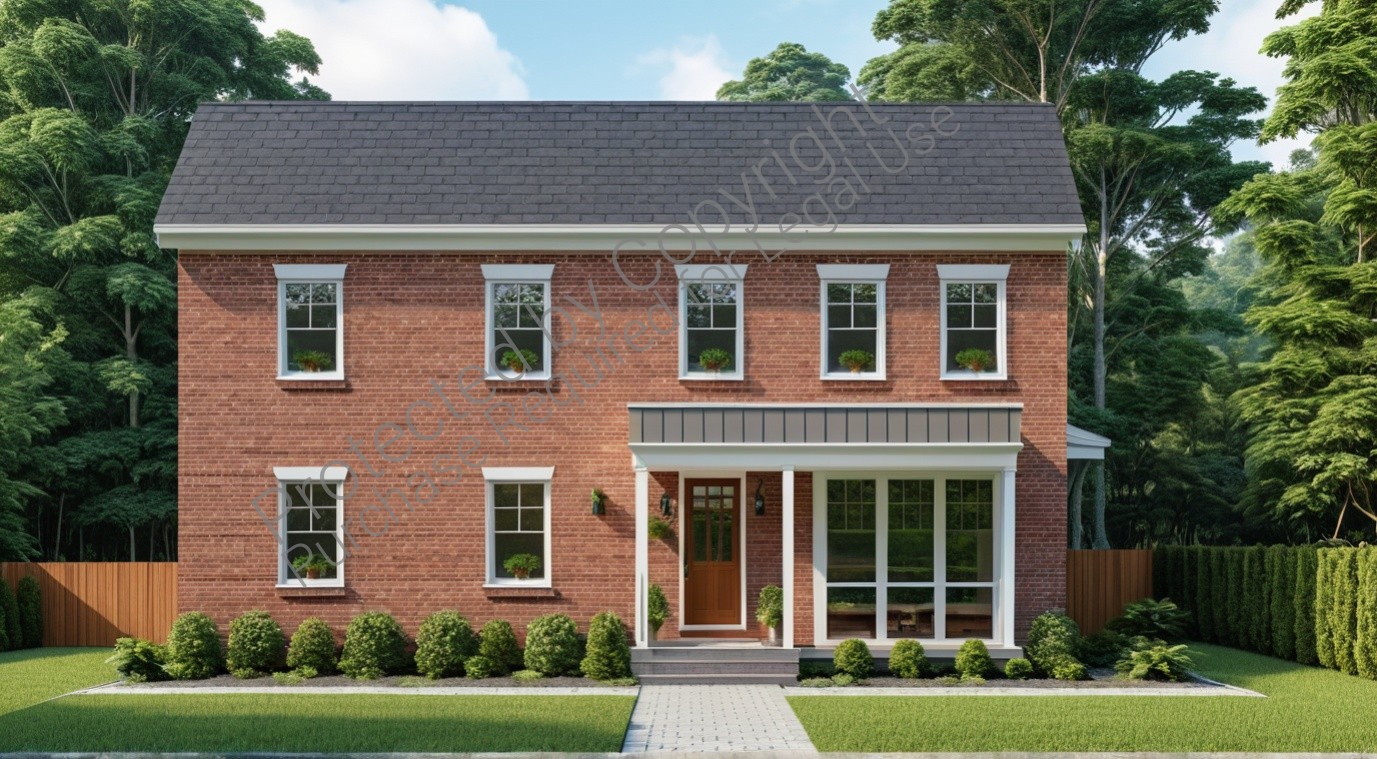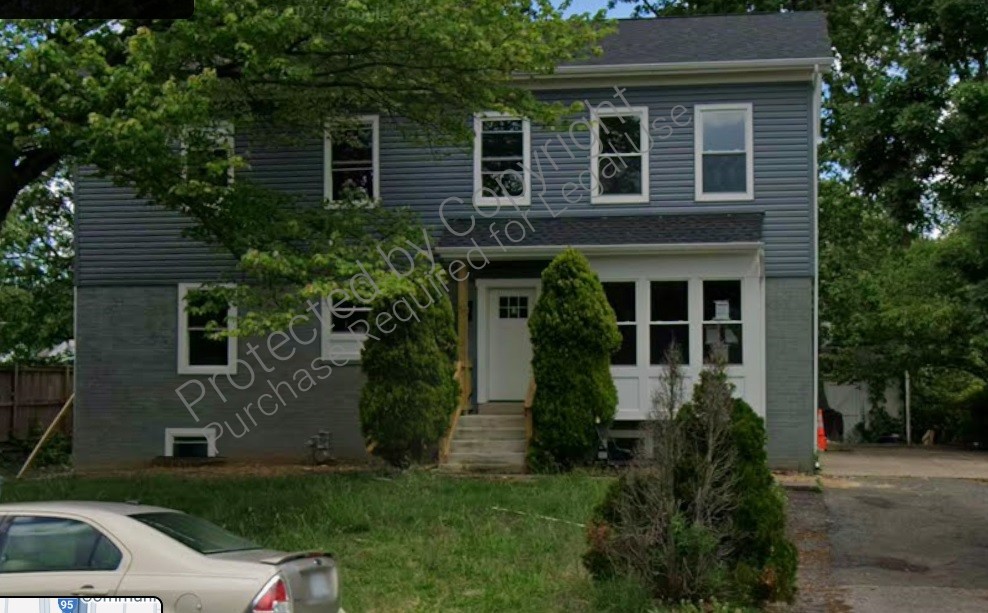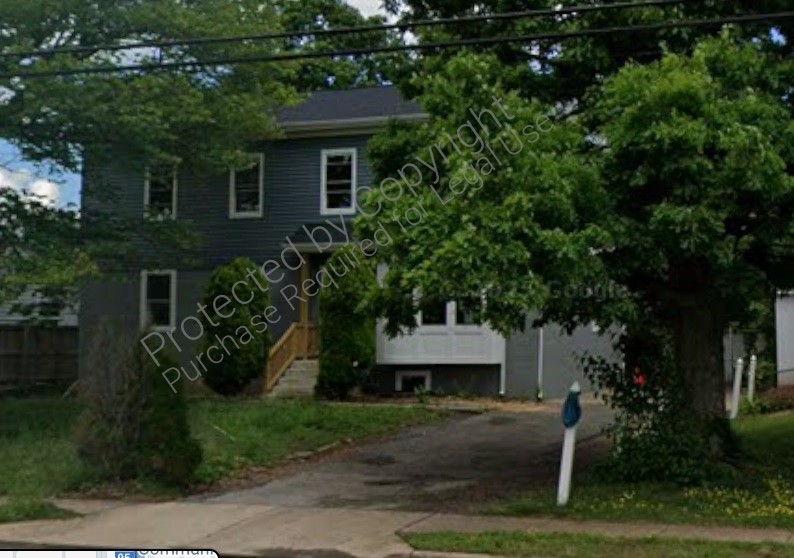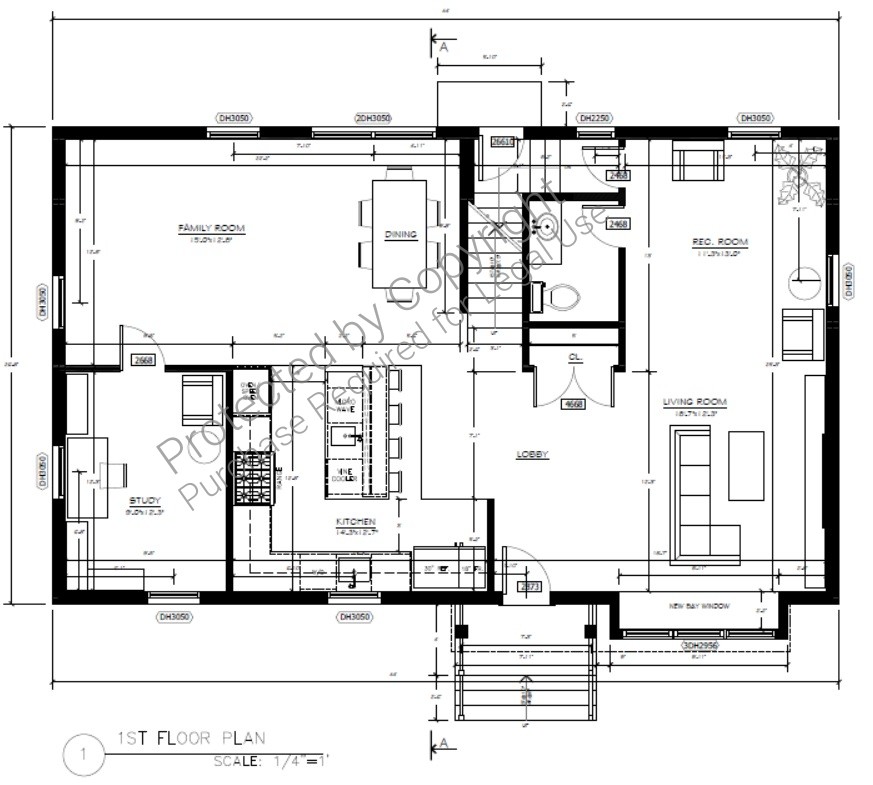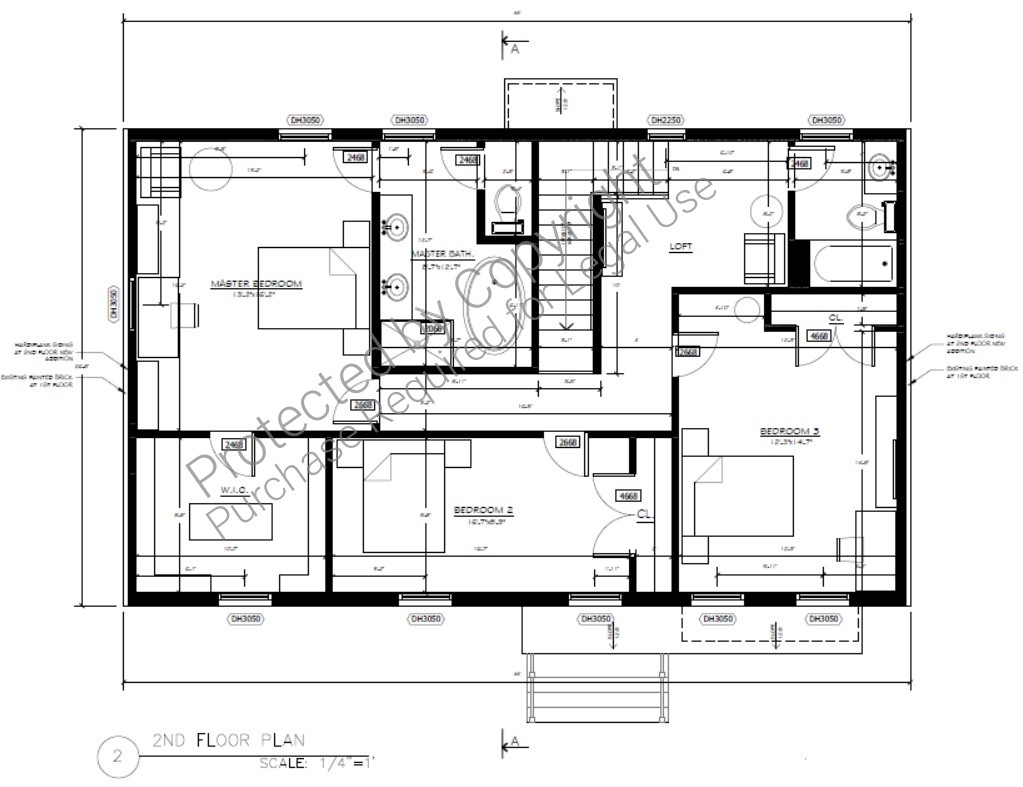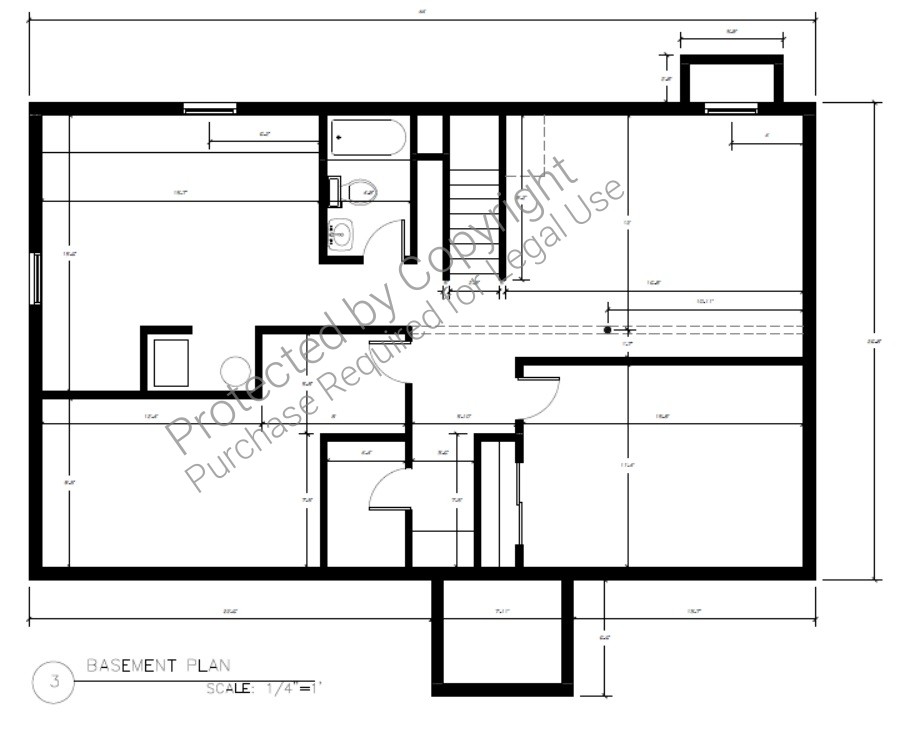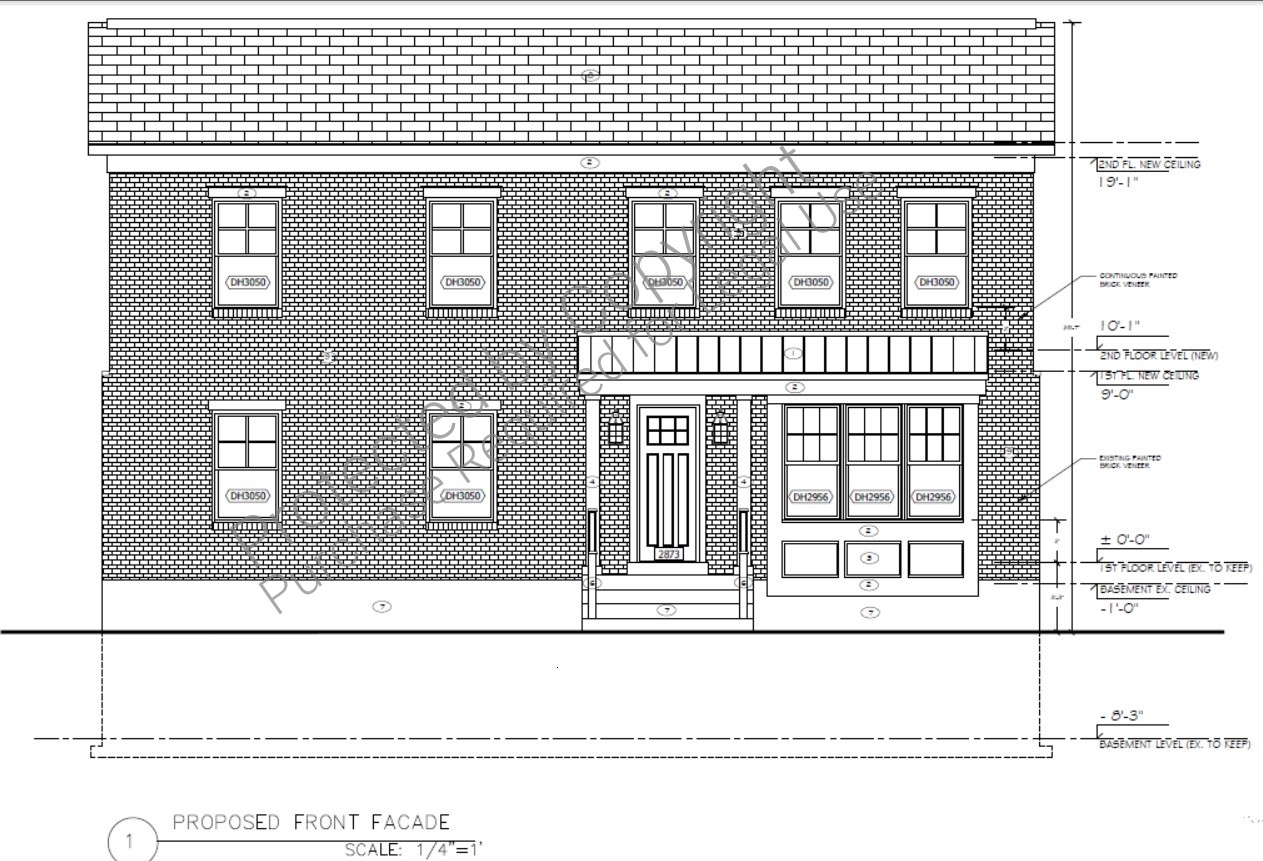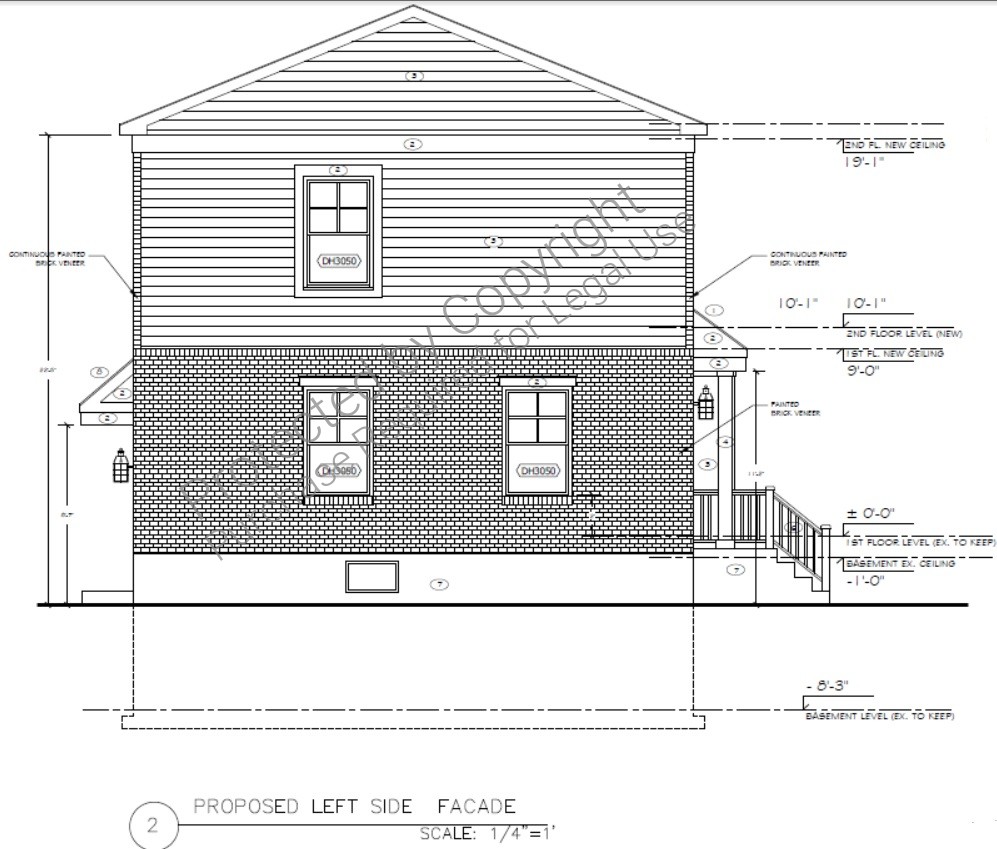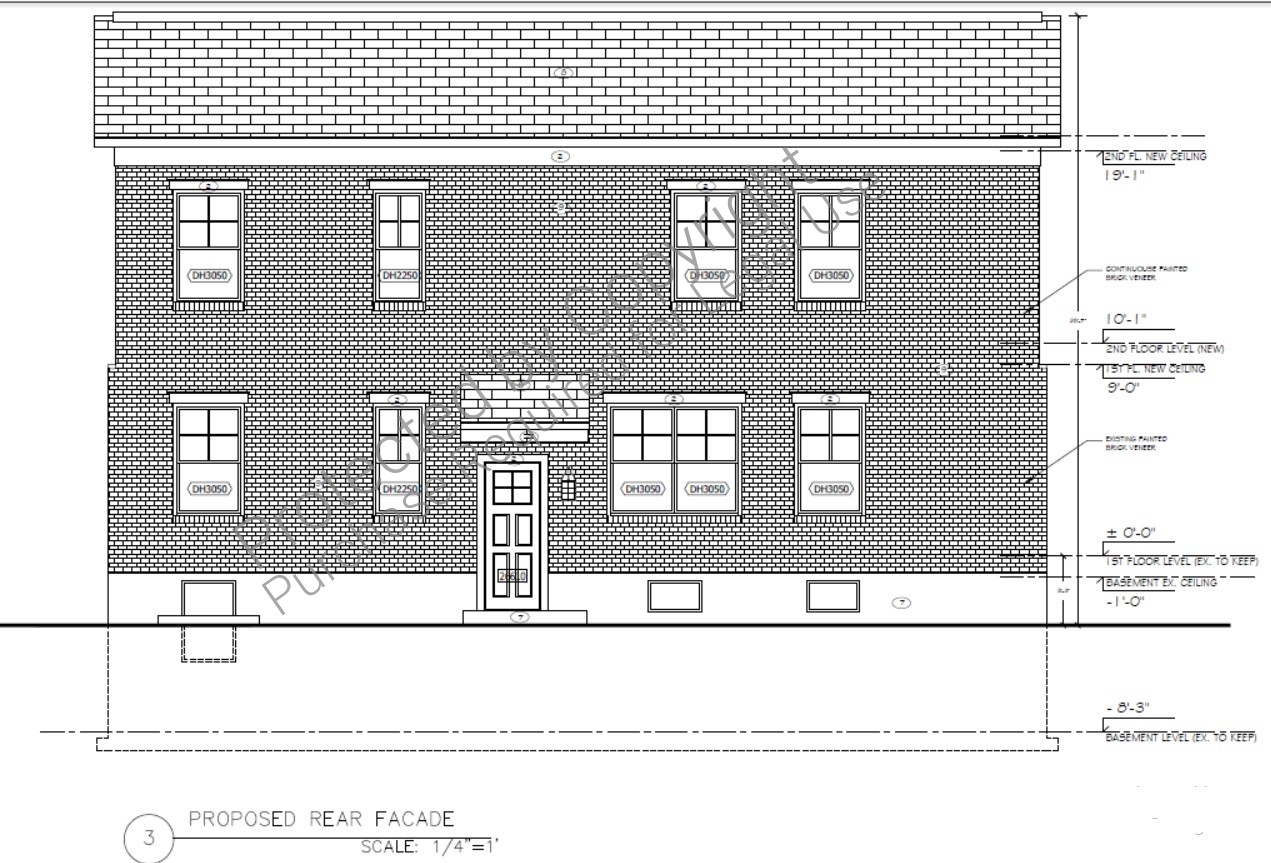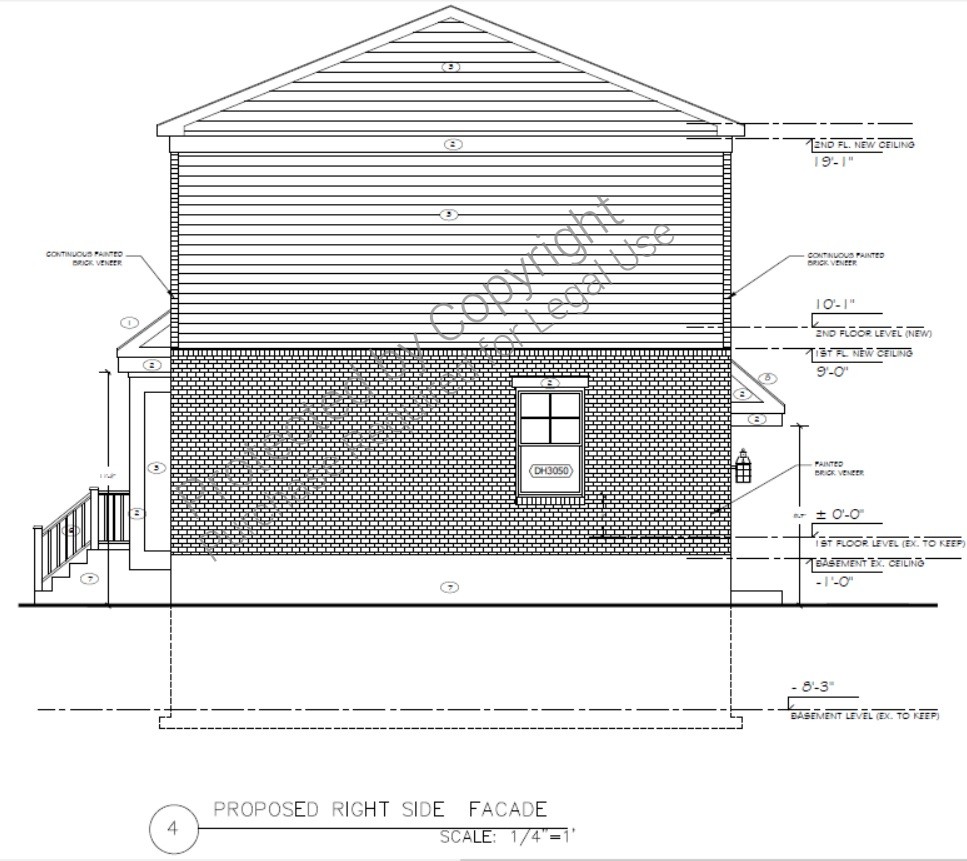What's included:
Architectural construction set combined PDF file, cover photo front facade image, built house images.
What's not included:
Structural drawings set available upon request.
Plan SFH-100-0069
Small Traditional Style House
Starting at $1400
-
2750
 Heated S.F.
Heated S.F.
-
4
 Beds
Beds
-
4
 Bath
Bath
-
1
 Basement
Basement
-
2
 Floors
Floors
-
0
 No. Of Cars
No. Of Cars
-
None
 Car Garage
Car Garage
-
2750
 Heated S.F.
Heated S.F.
-
4
 Beds
Beds
-
4
 Bath
Bath
-
1
 Basement
Basement
-
2
 Floors
Floors
-
0
 No. Of Cars
No. Of Cars
-
None
 Car Garage
Car Garage
-
Design Style
- Traditional
- Design Style
- Traditional
-
Design Style
- Traditional
- Design Style
- Traditional
Description
Small two story single house with 4 bedrooms and 4 bathrooms, partialy finished basement, front porch and rear second exit, bay window to living room. No garage attached, total 1-2 level area of 2100 sf. Brick veneer facades with siding patterns at 2nd level. Could be detached garage on the property
What's included:
Architectural construction set combined PDF file, cover photo front facade image, built house images.
What's not included:
Structural drawings set available upon request.

