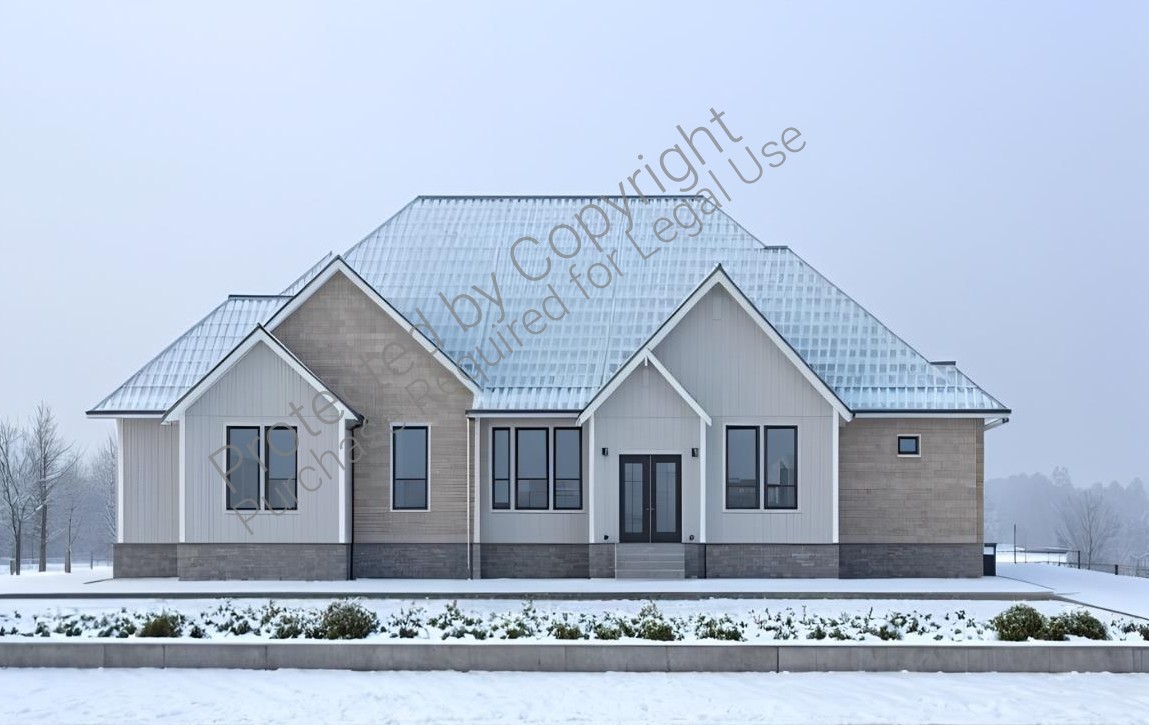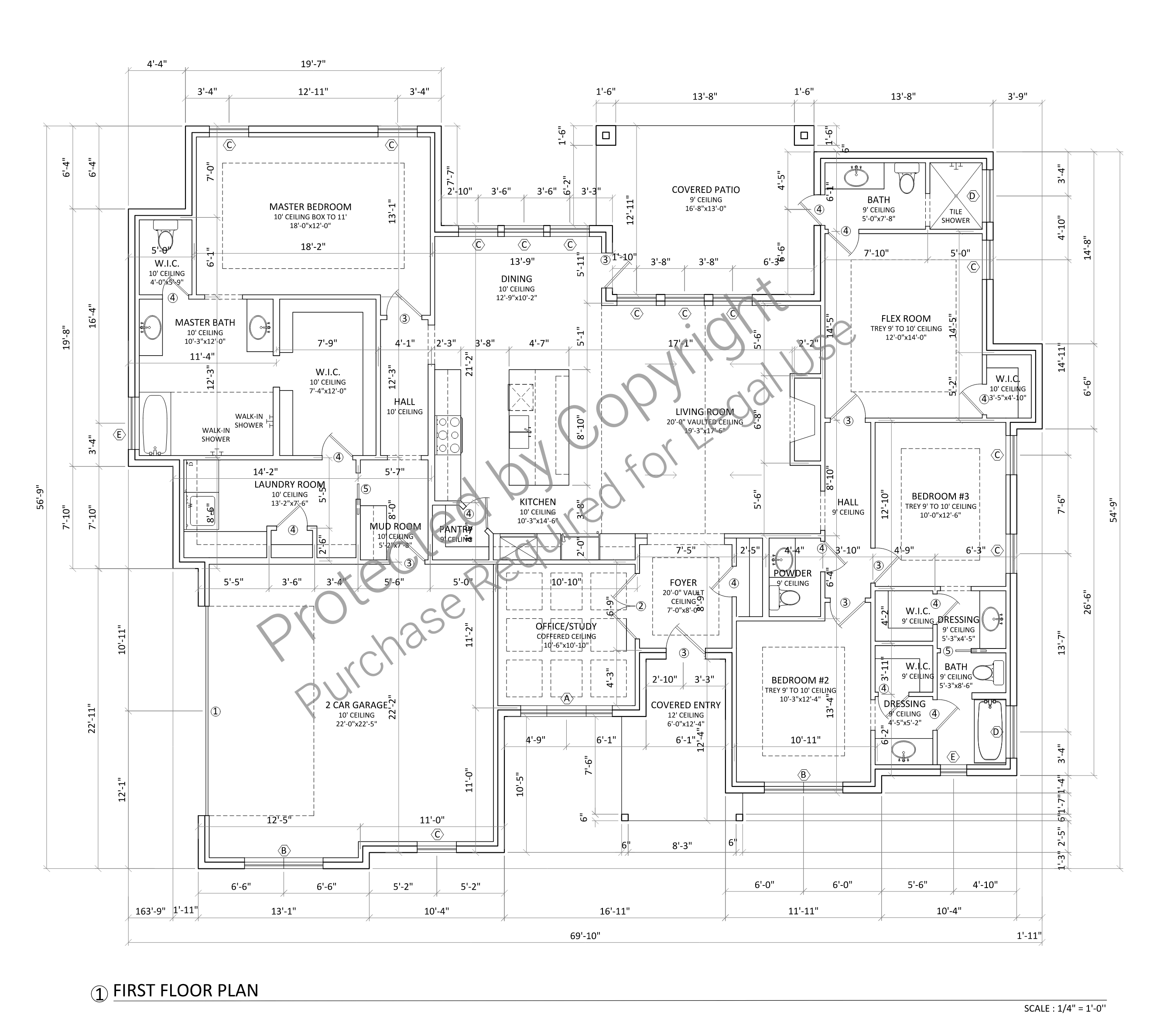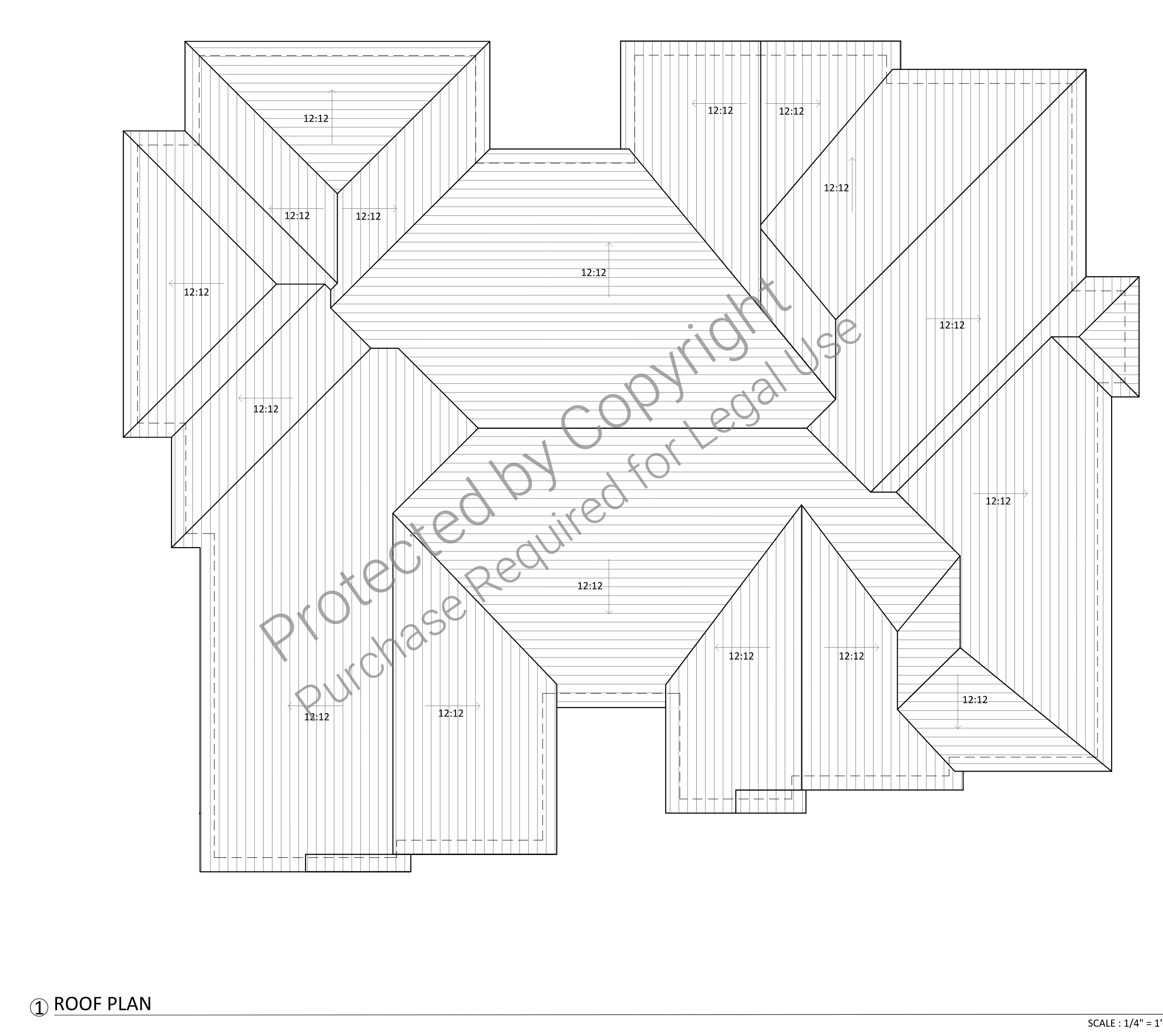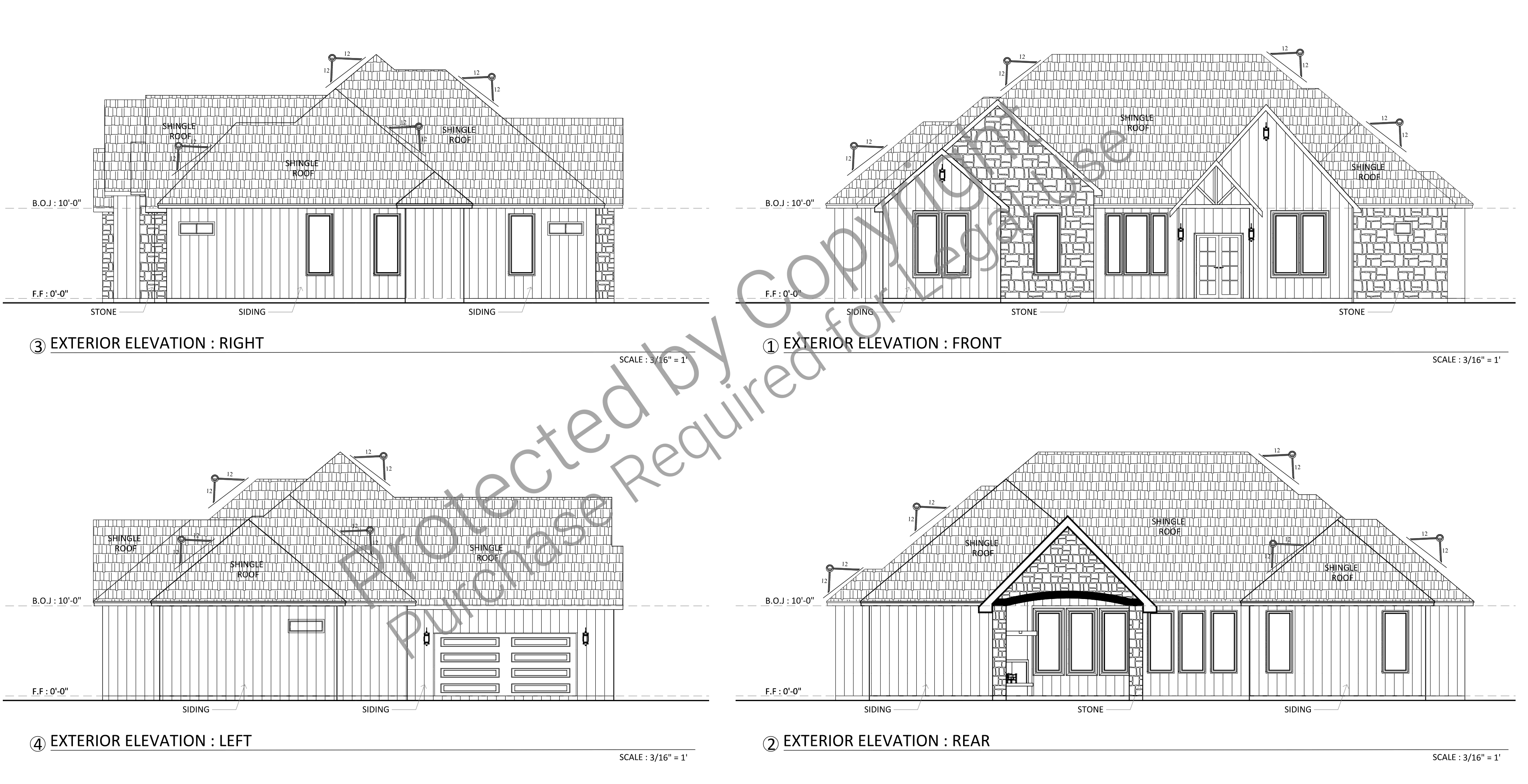What's included:
Main Living Spaces
- Open-concept living room with floor-to-ceiling windows.
- Sliding glass doors connecting to a covered patio.
- Modern kitchen with:
- Central island and bar seating.
- High-end appliances.
- Walk-in pantry.
- Adjacent dining area with views of outdoor spaces.
- Primary suite with:
- Spacious bedroom area.
- En-suite bathroom featuring a double vanity, walk-in shower, and soaking tub.
- Large walk-in closet.
- Two or three secondary bedrooms with ample closet space.
- Full guest bathroom near secondary bedrooms.
- Half-bathroom (powder room) for guest convenience.
- Dedicated home office or study with built-in shelving.
- Versatile flex room for hobbies, entertainment, or additional needs.
- Laundry room with counter space and storage.
- Mudroom near the garage with hooks, benches, and storage.
- Two-car garage with built-in storage options.
- Covered patio for outdoor dining or lounging.
- Landscaped backyard with space for a garden, fire pit, or play area.
- Contemporary design with clean lines and minimalism.
- Neutral color palettes with bold accent options.
- Energy-efficient materials and large windows.
- Smart home technology integration.
What's not included:
- Interior Furnishings and Decor:
- Furniture, artwork, rugs, and other decorative items are not included.
- No specific design details for finishes such as paint colors, custom cabinetry, or light fixtures (beyond general recommendations).
- Detailed Landscaping Plans:
- General outdoor space is indicated, but specific landscaping details (e.g., plants, trees, or garden layouts) are not included.
- Hardscaping features like fire pits, outdoor kitchens, or water features must be designed separately.
- Appliance Specifications:
- While the layout includes spaces for appliances, specific models, brands, or details (e.g., refrigerators, ovens, washers) are not provided.
- Structural Engineering Details:
- Foundation specifics, beam calculations, or load-bearing details require additional input from an engineer.
- Adjustments for specific soil conditions or local building codes are not included.
- Utility and System Designs:
- Electrical wiring plans, HVAC system layouts, and plumbing specifications are excluded.
- Smart home technology integration details must be handled separately.
- Permitting and Code Compliance:
- The blueprint does not include assistance with local permitting processes or compliance with regional building codes.
- Site-Specific Customizations:
- Adjustments for sloped lots, unusual terrain, or specific orientations (e.g., maximizing natural light for a particular site) are not included.
- Custom Add-Ons:
- Features like basements, pools, solar panels, or outdoor structures (e.g., gazebos or sheds) are not part of this design.
Plan SFH-100-0004
Contemporary-Style Home - 2,300 SF - 1-floor
-
2300
 Heated S.F.
Heated S.F.
-
4
 Beds
Beds
-
4
 Bath
Bath
-
0
 Basement
Basement
-
1
 Floors
Floors
-
2
 No. Of Cars
No. Of Cars
-
Attached
 Car Garage
Car Garage
-
2300
 Heated S.F.
Heated S.F.
-
4
 Beds
Beds
-
4
 Bath
Bath
-
0
 Basement
Basement
-
1
 Floors
Floors
-
2
 No. Of Cars
No. Of Cars
-
Attached
 Car Garage
Car Garage
-
Design Style
- Contemporary
- Design Style
- Contemporary
-
Design Style
- Contemporary
- Design Style
- Contemporary
Description
Imagine stepping into the perfect Contemporary-Style Home, meticulously designed for modern living. Spanning a generous 2,300 square feet on a single floor, this blueprint seamlessly blends elegance, functionality, and a connection to the outdoors, creating an unparalleled living experience.
The heart of the home is its expansive open-concept living area, where natural light floods through floor-to-ceiling windows. The living room, dining area, and kitchen come together in a harmonious flow, perfect for both daily life and entertaining. Picture sliding glass doors that open onto a covered patio, blurring the lines between indoor comfort and outdoor leisure.
The kitchen is every chef’s dream—a sleek, modern space featuring a central island with bar seating, high-end appliances, and abundant storage. A discreet walk-in pantry enhances practicality without compromising the clean, contemporary aesthetic. The adjacent dining area invites you to enjoy meals with loved ones while soaking in views of the landscaped backyard.
Retreat to the luxurious primary suite, your private haven, complete with a spa-like en-suite bathroom. Here, a double vanity, walk-in shower, and soaking tub await, alongside a spacious walk-in closet to keep your wardrobe effortlessly organized. On the opposite wing, the home offers two or three secondary bedrooms, thoughtfully designed for comfort and privacy, along with a shared full bathroom. A conveniently placed powder room near the main living area ensures guest comfort.
For those who value flexibility, this home includes a dedicated home office or study, ideal for remote work or quiet reflection. A flex room stands ready to adapt to your lifestyle—whether it becomes a playroom, hobby space, or entertainment area is entirely up to you.
Practicality meets sophistication in the utility areas. A well-equipped laundry room with counter space and storage simplifies chores, while a mudroom near the two-car garage keeps the home tidy and organized. The garage itself provides built-in storage, making it as functional as it is spacious.
Step outside to your covered patio, the perfect space for al fresco dining or unwinding under the stars. The landscaped backyard invites endless possibilities, from a serene garden to a lively fire pit area.
This home embodies the essence of contemporary design—clean lines, neutral tones accented by bold elements, and an emphasis on energy efficiency. Smart home technology enhances convenience, ensuring this house is as forward-thinking as it is beautiful.
With this floor plan, you’re not just buying a home; you’re investing in a lifestyle of comfort, style, and modern innovation. Make it yours today!
What's included:
Main Living Spaces
- Open-concept living room with floor-to-ceiling windows.
- Sliding glass doors connecting to a covered patio.
- Modern kitchen with:
- Central island and bar seating.
- High-end appliances.
- Walk-in pantry.
- Adjacent dining area with views of outdoor spaces.
- Primary suite with:
- Spacious bedroom area.
- En-suite bathroom featuring a double vanity, walk-in shower, and soaking tub.
- Large walk-in closet.
- Two or three secondary bedrooms with ample closet space.
- Full guest bathroom near secondary bedrooms.
- Half-bathroom (powder room) for guest convenience.
- Dedicated home office or study with built-in shelving.
- Versatile flex room for hobbies, entertainment, or additional needs.
- Laundry room with counter space and storage.
- Mudroom near the garage with hooks, benches, and storage.
- Two-car garage with built-in storage options.
- Covered patio for outdoor dining or lounging.
- Landscaped backyard with space for a garden, fire pit, or play area.
- Contemporary design with clean lines and minimalism.
- Neutral color palettes with bold accent options.
- Energy-efficient materials and large windows.
- Smart home technology integration.
What's not included:
- Interior Furnishings and Decor:
- Furniture, artwork, rugs, and other decorative items are not included.
- No specific design details for finishes such as paint colors, custom cabinetry, or light fixtures (beyond general recommendations).
- Detailed Landscaping Plans:
- General outdoor space is indicated, but specific landscaping details (e.g., plants, trees, or garden layouts) are not included.
- Hardscaping features like fire pits, outdoor kitchens, or water features must be designed separately.
- Appliance Specifications:
- While the layout includes spaces for appliances, specific models, brands, or details (e.g., refrigerators, ovens, washers) are not provided.
- Structural Engineering Details:
- Foundation specifics, beam calculations, or load-bearing details require additional input from an engineer.
- Adjustments for specific soil conditions or local building codes are not included.
- Utility and System Designs:
- Electrical wiring plans, HVAC system layouts, and plumbing specifications are excluded.
- Smart home technology integration details must be handled separately.
- Permitting and Code Compliance:
- The blueprint does not include assistance with local permitting processes or compliance with regional building codes.
- Site-Specific Customizations:
- Adjustments for sloped lots, unusual terrain, or specific orientations (e.g., maximizing natural light for a particular site) are not included.
- Custom Add-Ons:
- Features like basements, pools, solar panels, or outdoor structures (e.g., gazebos or sheds) are not part of this design.




