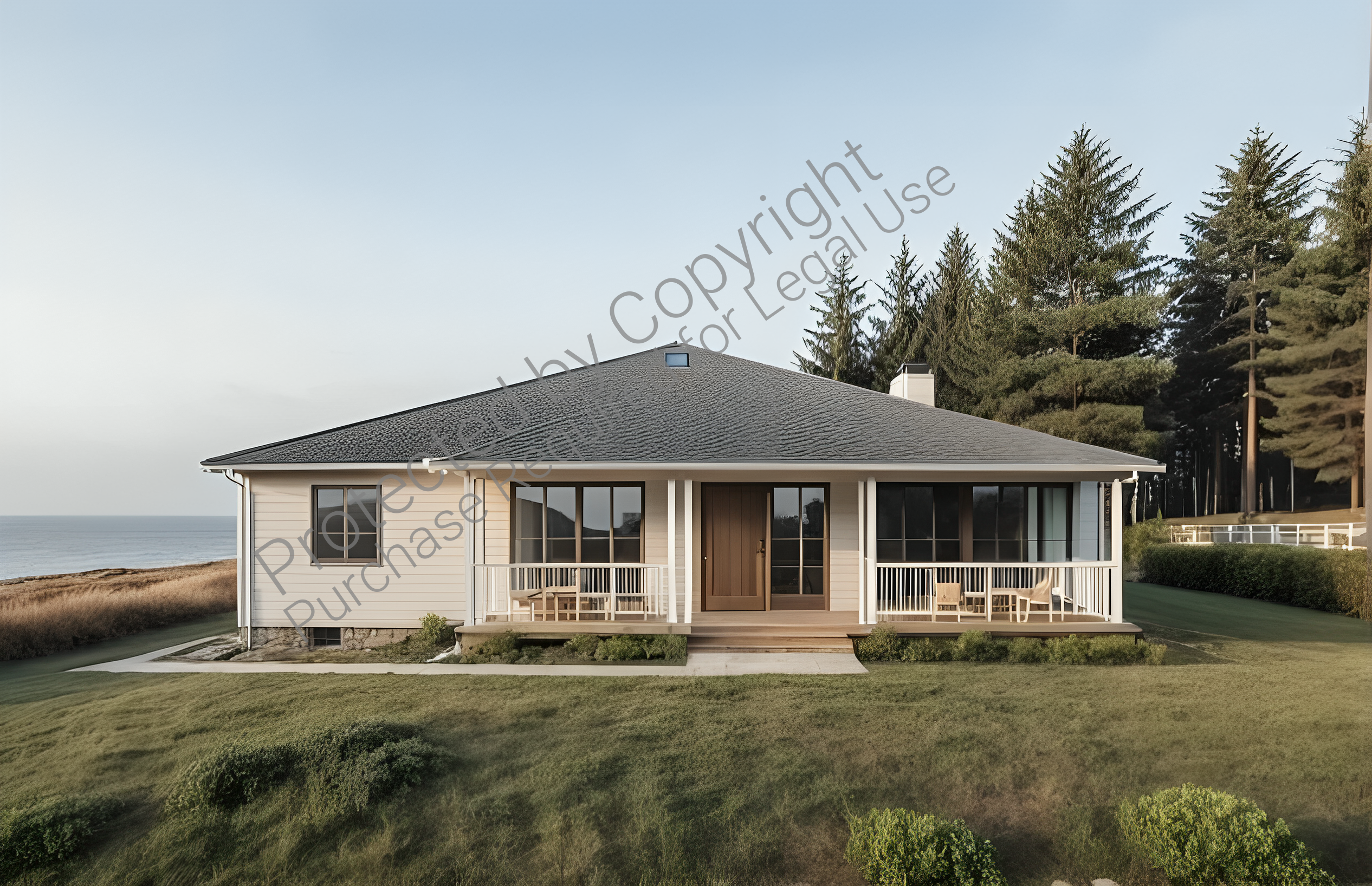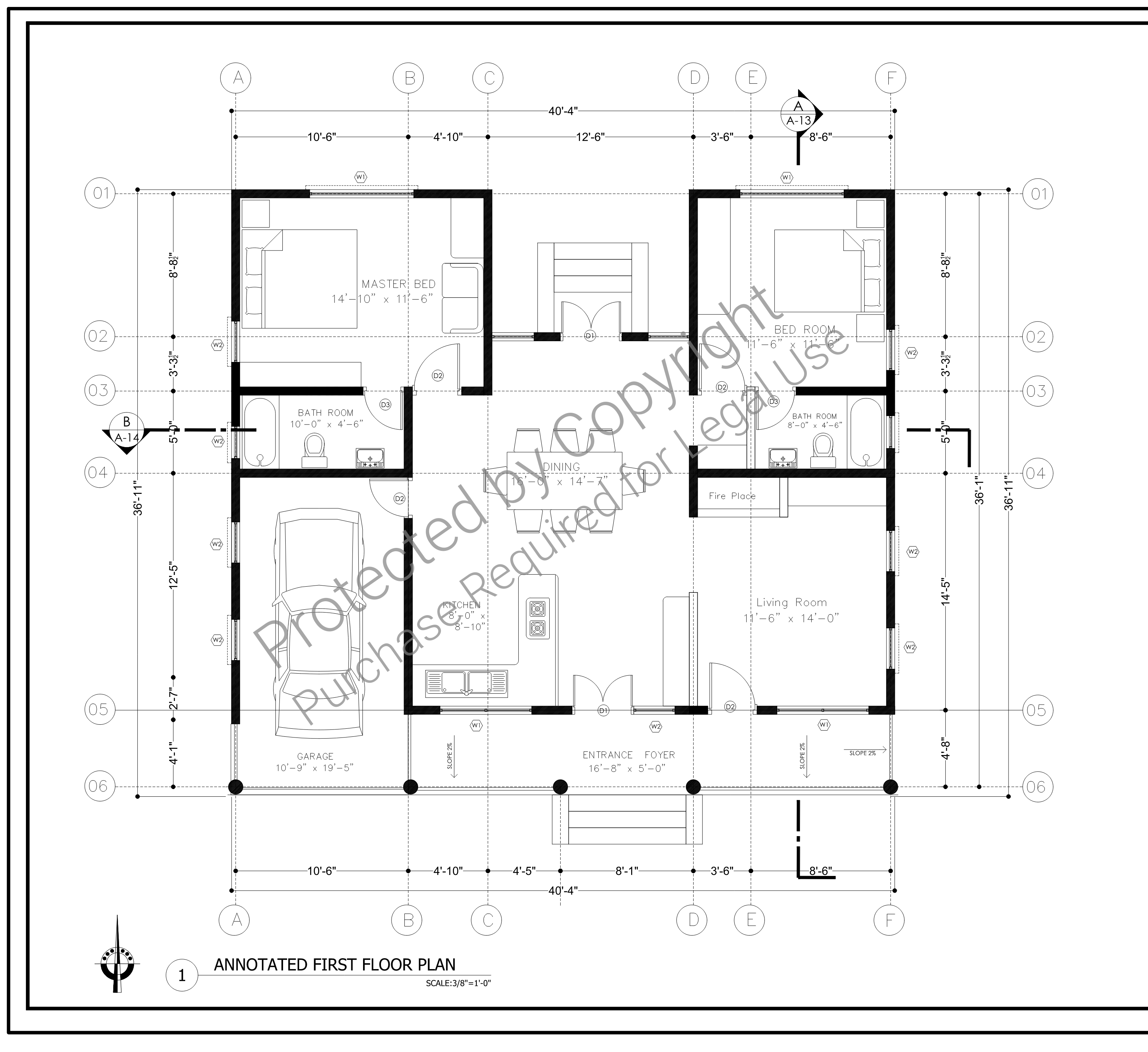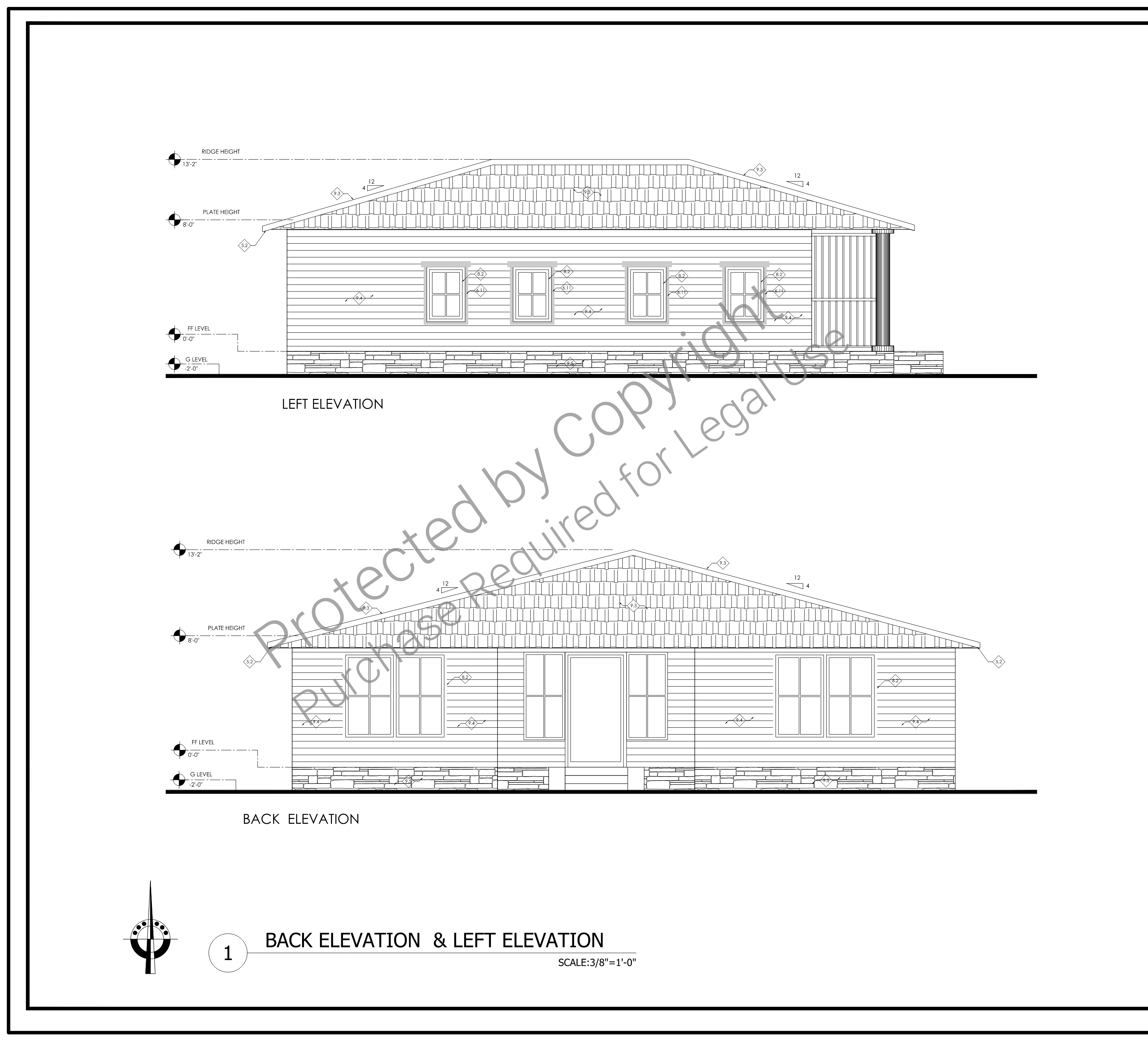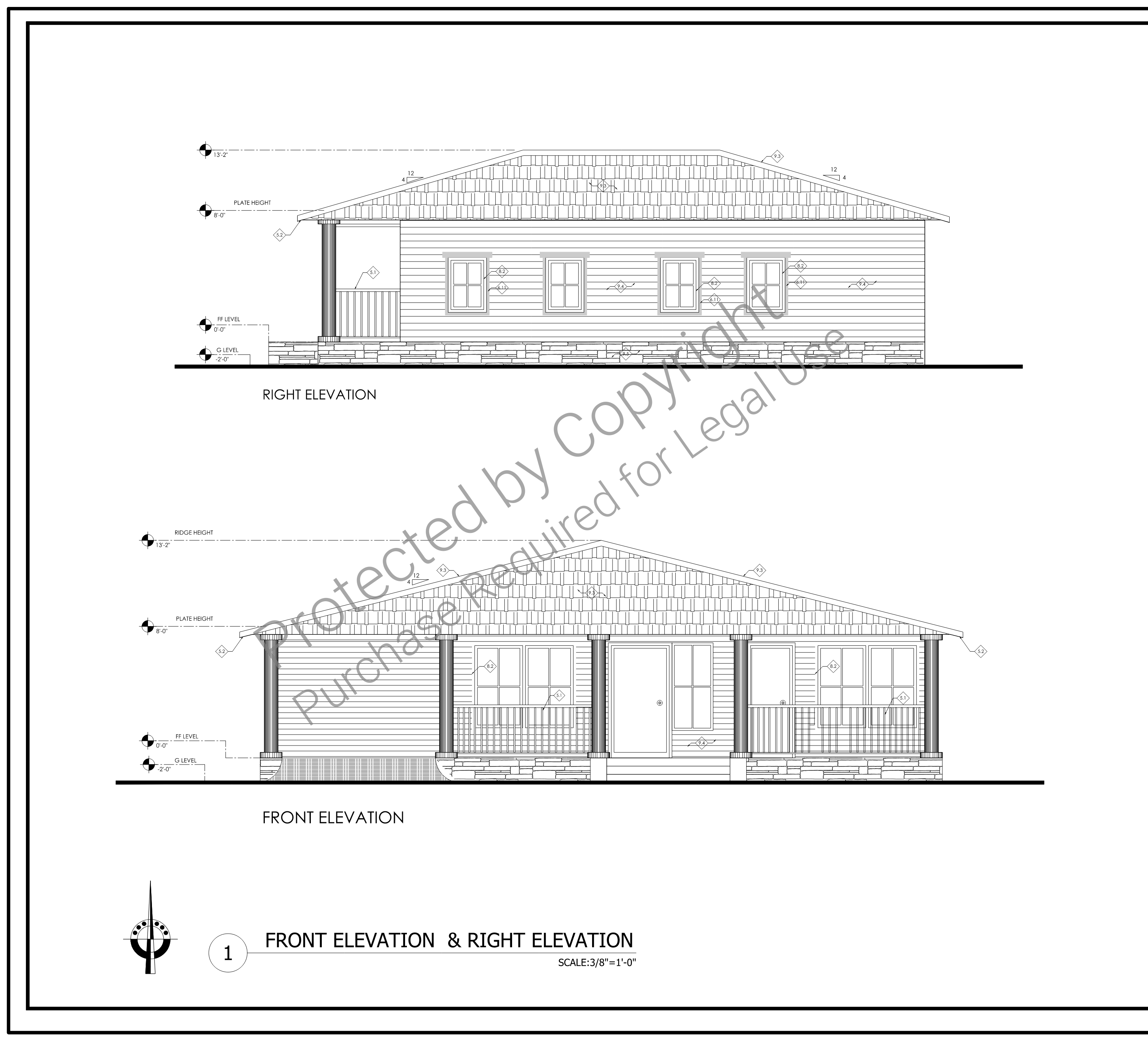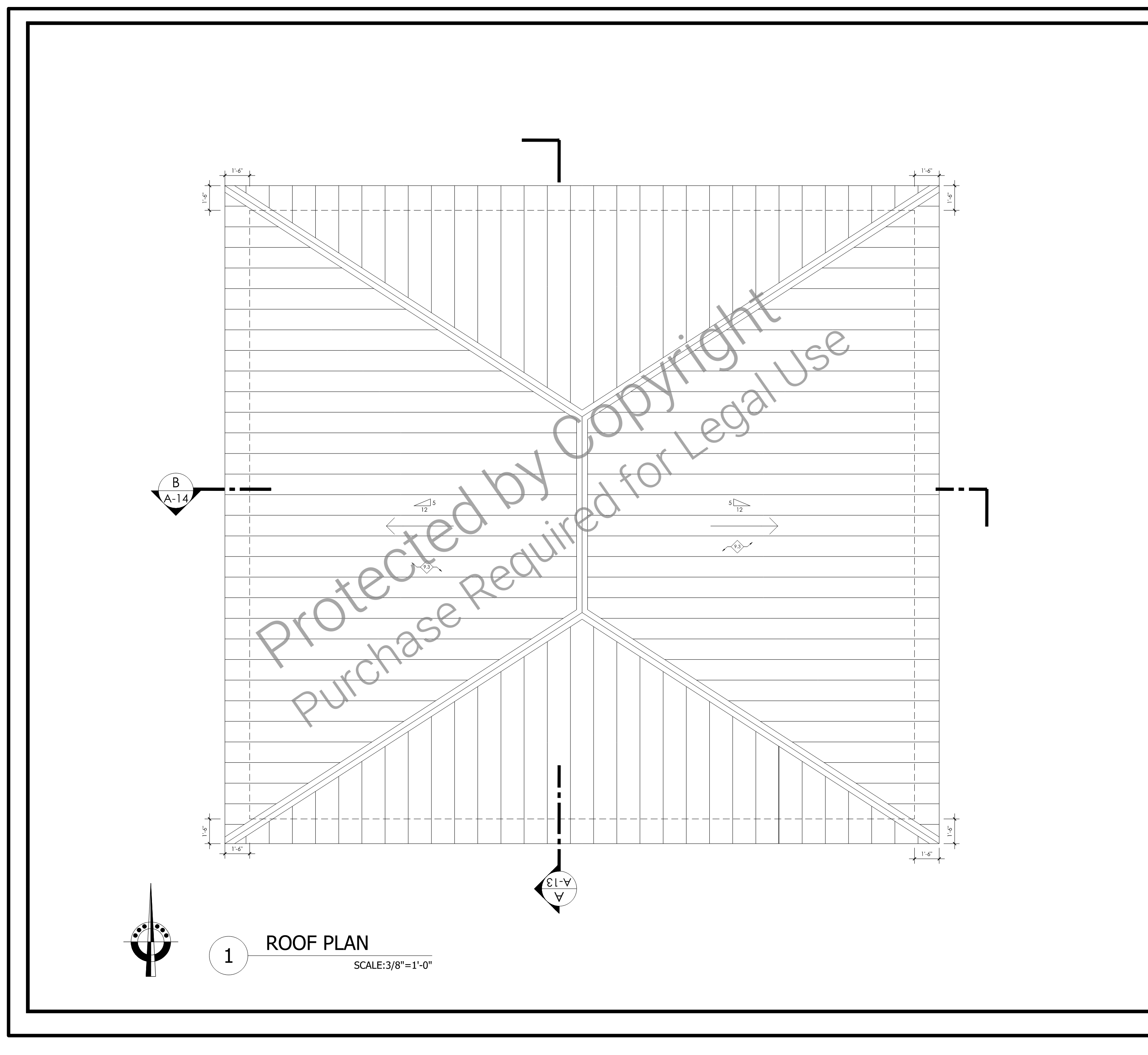What's included:
When you purchase this blueprint, you’ll receive a comprehensive set of design plans and specifications to help you bring this elegant Colonial-style home to life. Here's what is included:
- Detailed Floor Plans:
- Precise layouts of all living spaces, including the central entryway, living room, dining room, bedrooms, bathrooms, kitchen, and optional spaces like a family room, home office, or mudroom.
- Exterior Elevations:
- Front, rear, and side views showcasing the Colonial-style façade with its iconic symmetry, columns, and shutters.
- Interior Elevations:
- Detailed designs for cabinetry, fireplaces, built-ins, and other key interior features.
- Roof Plan:
- Comprehensive details about the roof design, including pitch and structure, to ensure architectural integrity.
What's not included:
While the blueprint package provides comprehensive design plans to guide your project, some components and services are not included. These will need to be sourced separately to ensure a successful construction process:
- Structural Engineering Plans:
- Site-specific structural calculations and stamped engineering drawings required for local building permits.
- HVAC Design:
- Detailed heating, ventilation, and air conditioning system layouts, including ductwork and equipment specifications.
- Plumbing Plans:
- Comprehensive plumbing schematics, including pipe sizing, fixture specifications, and water heater placement.
- Mechanical Engineering Plans:
- Advanced mechanical system designs beyond what is shown in the basic blueprint, such as custom ventilation or complex building automation systems.
- Electrical Engineering Details:
- Load calculations and advanced electrical schematics for specialized systems, such as smart home automation or solar panel integration.
- Foundation Engineering:
- Custom foundation design for specific soil conditions or unusual site requirements.
- Site-Specific Modifications:
- Adjustments to the design to accommodate unique site conditions such as sloped terrain, flood zones, or local building code requirements.
- Permitting and Approvals:
- Local government permits or approvals are not included. These must be obtained independently based on your location's requirements.
- Construction Materials and Labor:
- The blueprint package does not include physical materials, fixtures, finishes, or labor for building the home.
- Interior Design and Furniture Layouts:
- Detailed interior decoration plans, custom furniture arrangements, or recommendations for finishes and color schemes beyond the design notes.
- Custom Modifications:
- Any changes to the existing blueprint, such as altering room sizes, adding extra features, or reconfiguring layouts.
Plan SFH-100-0008
Colonial-Style Home - 1,450 SF - 1-floor
-
1450
 Heated S.F.
Heated S.F.
-
2
 Beds
Beds
-
2
 Bath
Bath
-
0
 Basement
Basement
-
1
 Floors
Floors
-
1
 No. Of Cars
No. Of Cars
-
Attached
 Car Garage
Car Garage
-
1450
 Heated S.F.
Heated S.F.
-
2
 Beds
Beds
-
2
 Bath
Bath
-
0
 Basement
Basement
-
1
 Floors
Floors
-
1
 No. Of Cars
No. Of Cars
-
Attached
 Car Garage
Car Garage
-
Design Style
- Colonial
- Design Style
- Colonial
-
Design Style
- Colonial
- Design Style
- Colonial
Description
This stunning Colonial-style home design, spanning 1,450 square feet across a single floor, combines traditional charm with modern functionality. The layout has been thoughtfully crafted to maximize space while showcasing the timeless aesthetic that defines Colonial architecture.
Upon entering, you are greeted by a formal foyer featuring a prominent central entryway and a convenient coat closet. The living spaces are designed for both style and comfort, with a spacious living room that offers the perfect setting for entertaining, enhanced by large windows and the option for a classic fireplace. Adjacent to the kitchen, the formal dining room maintains the traditional feel, while an optional family room provides a more casual area for everyday activities.
The kitchen is a chef’s delight, featuring ample cabinetry, generous counter space, and a central island or breakfast bar for added functionality. Its thoughtful connection to the dining area ensures a seamless flow, whether hosting guests or enjoying quiet meals at home.
This home offers a comfortable master suite with room for a king-sized bed, plentiful closet space, and a private ensuite bathroom for ultimate relaxation. Additional bedrooms are versatile, perfectly suited for children, guests, or a home office. A full main bathroom serves these secondary bedrooms and guests with ease.
Convenience is further emphasized with a dedicated laundry room equipped with storage space for cleaning supplies. Outdoor living is equally appealing, with a charming front porch featuring Colonial-style columns and shutters, and an optional rear patio ideal for outdoor entertaining.
Throughout the home, symmetrical layouts, large windows, and French doors enhance natural light, creating a warm and inviting atmosphere. Architectural details like crown molding, wainscoting, and traditional trims complete the look, while abundant storage solutions, including linen closets and attic access, ensure practicality meets beauty.
This Colonial-style blueprint brings a perfect balance of timeless elegance and modern living. Build your dream home today and enjoy a space designed for both grand gatherings and cherished family moments.
What's included:
When you purchase this blueprint, you’ll receive a comprehensive set of design plans and specifications to help you bring this elegant Colonial-style home to life. Here's what is included:
- Detailed Floor Plans:
- Precise layouts of all living spaces, including the central entryway, living room, dining room, bedrooms, bathrooms, kitchen, and optional spaces like a family room, home office, or mudroom.
- Exterior Elevations:
- Front, rear, and side views showcasing the Colonial-style façade with its iconic symmetry, columns, and shutters.
- Interior Elevations:
- Detailed designs for cabinetry, fireplaces, built-ins, and other key interior features.
- Roof Plan:
- Comprehensive details about the roof design, including pitch and structure, to ensure architectural integrity.
What's not included:
While the blueprint package provides comprehensive design plans to guide your project, some components and services are not included. These will need to be sourced separately to ensure a successful construction process:
- Structural Engineering Plans:
- Site-specific structural calculations and stamped engineering drawings required for local building permits.
- HVAC Design:
- Detailed heating, ventilation, and air conditioning system layouts, including ductwork and equipment specifications.
- Plumbing Plans:
- Comprehensive plumbing schematics, including pipe sizing, fixture specifications, and water heater placement.
- Mechanical Engineering Plans:
- Advanced mechanical system designs beyond what is shown in the basic blueprint, such as custom ventilation or complex building automation systems.
- Electrical Engineering Details:
- Load calculations and advanced electrical schematics for specialized systems, such as smart home automation or solar panel integration.
- Foundation Engineering:
- Custom foundation design for specific soil conditions or unusual site requirements.
- Site-Specific Modifications:
- Adjustments to the design to accommodate unique site conditions such as sloped terrain, flood zones, or local building code requirements.
- Permitting and Approvals:
- Local government permits or approvals are not included. These must be obtained independently based on your location's requirements.
- Construction Materials and Labor:
- The blueprint package does not include physical materials, fixtures, finishes, or labor for building the home.
- Interior Design and Furniture Layouts:
- Detailed interior decoration plans, custom furniture arrangements, or recommendations for finishes and color schemes beyond the design notes.
- Custom Modifications:
- Any changes to the existing blueprint, such as altering room sizes, adding extra features, or reconfiguring layouts.

