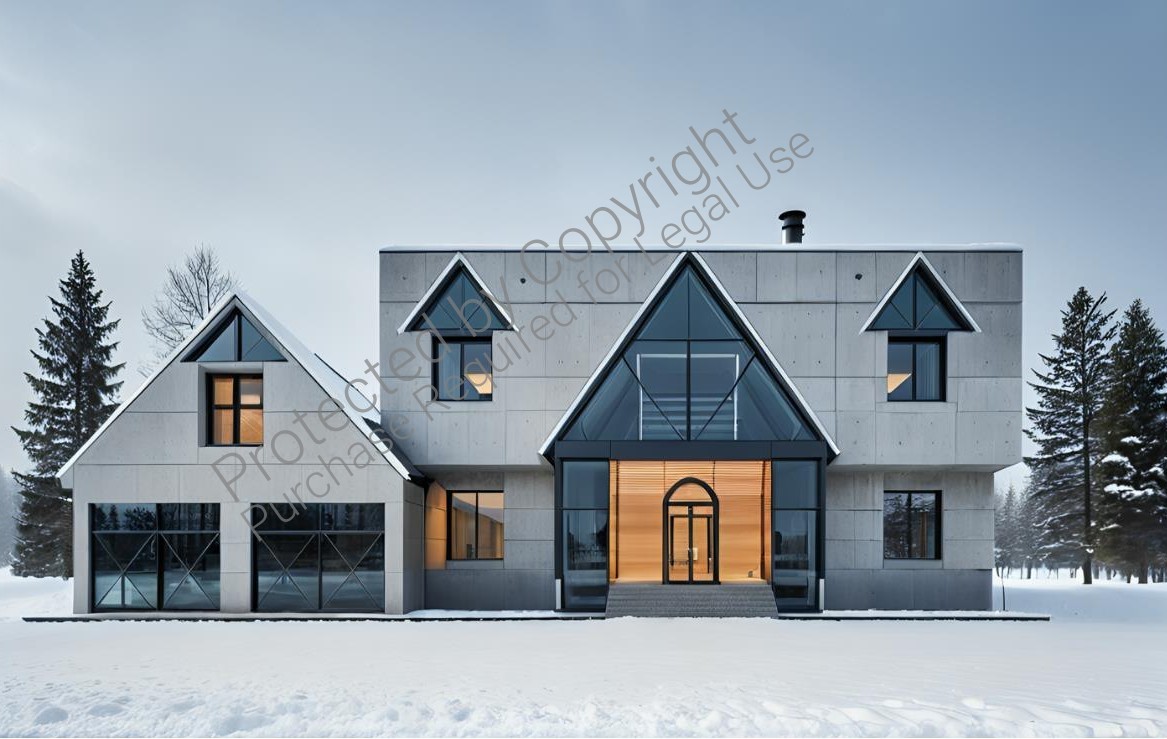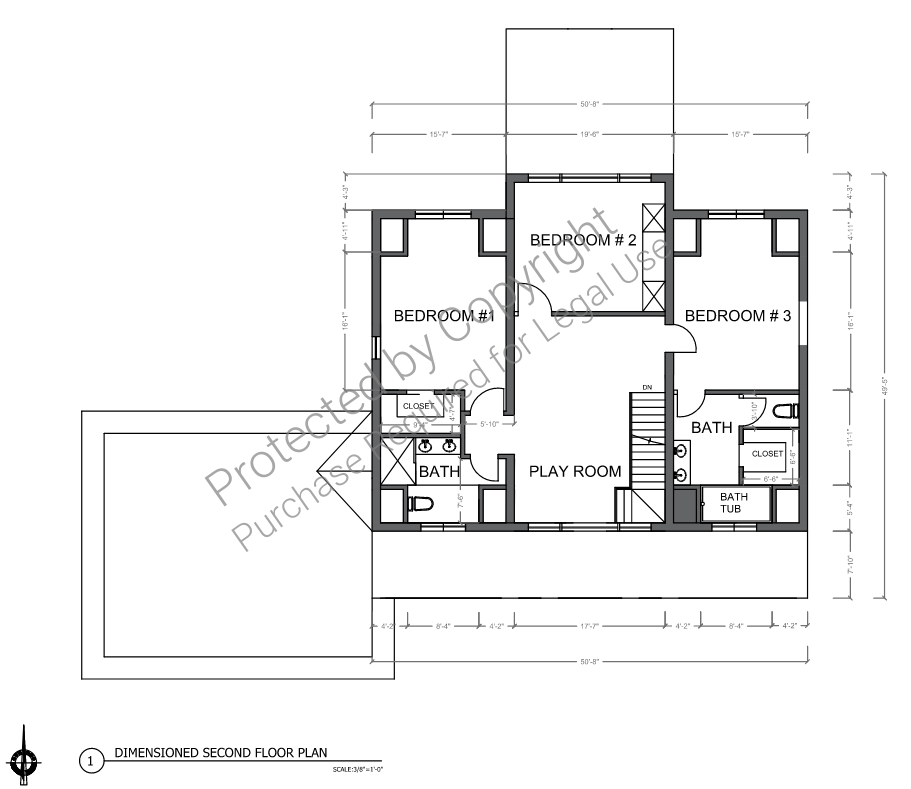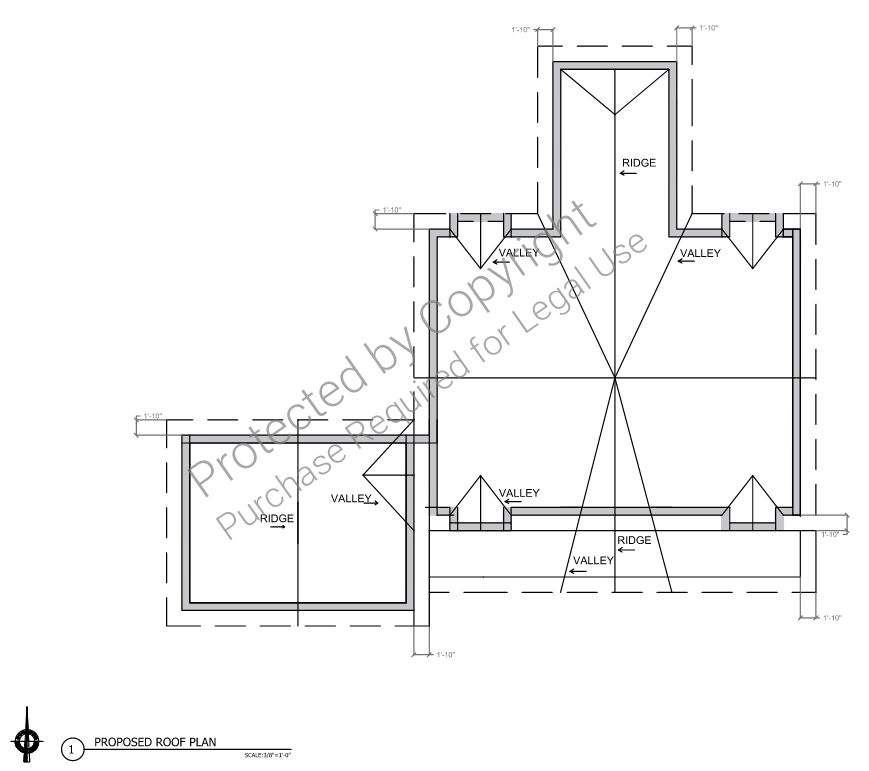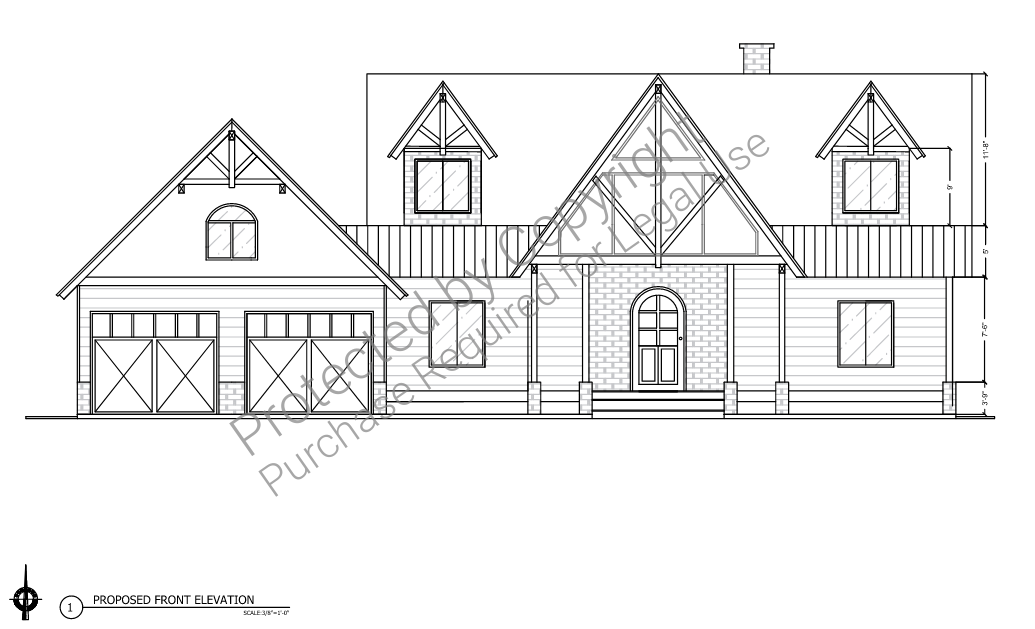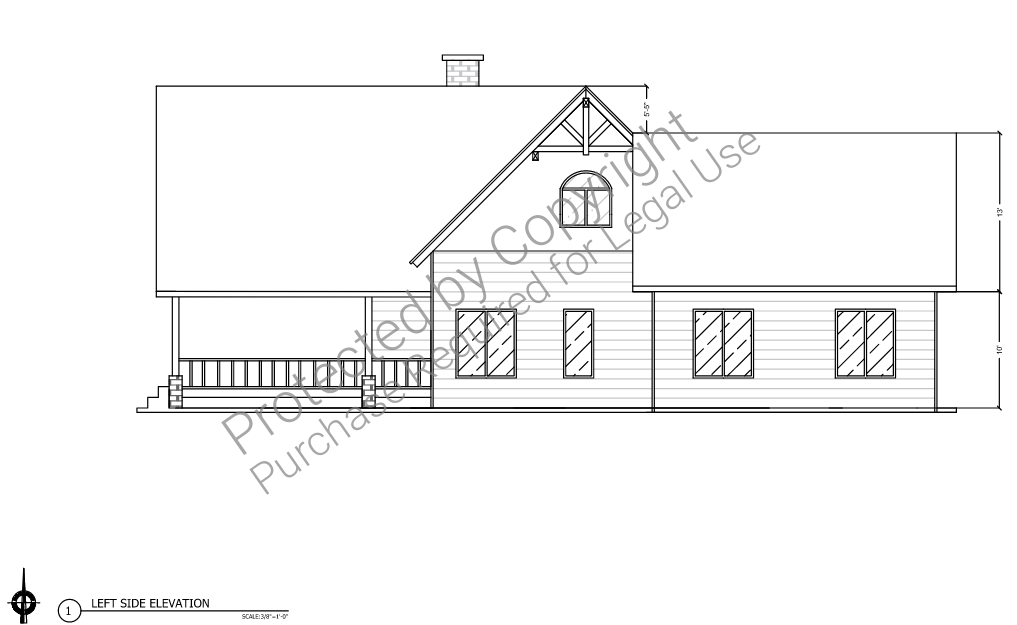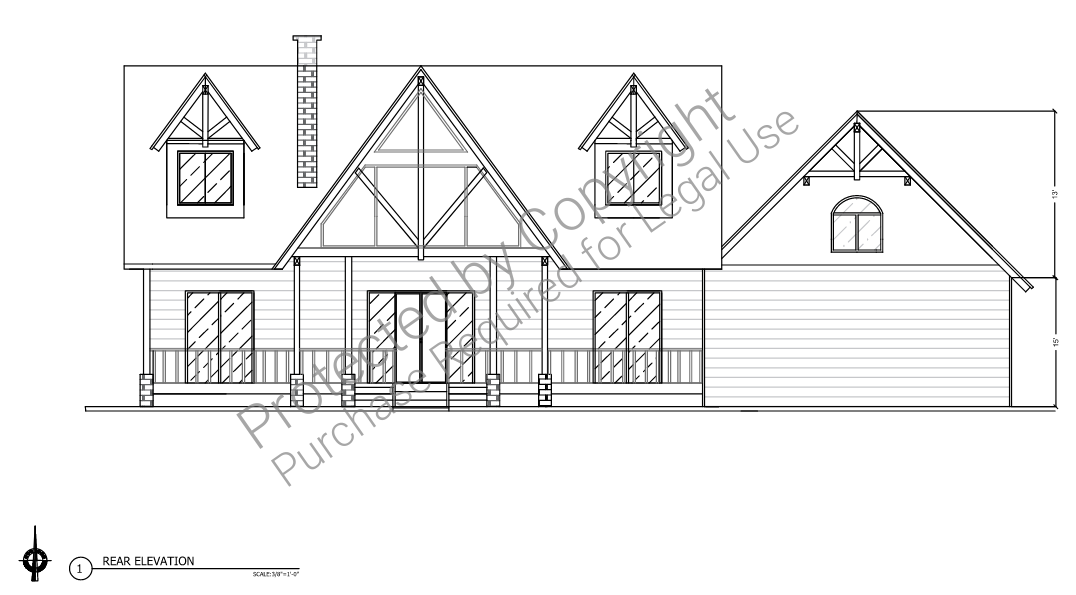What's included:
Here’s a detailed list of what’s included in this Craftsman-style home blueprint:
- Exterior Design
- Classic Craftsman-style architecture with tapered columns.
- Front porch with a welcoming design.
- Energy-efficient windows.
- Main Floor Layout
- Entry foyer with coat closet or bench for storage.
- Living room with a fireplace, large windows, and built-in shelves.
- Open-concept kitchen with:
- Ample counter space.
- Central island with seating.
- Walk-in pantry.
- Craftsman-style cabinetry and tiled backsplash.
- Dining area with access to the backyard or deck.
- Flexible home office or guest bedroom with closet storage.
- Powder room (half-bathroom).
- Mudroom/laundry room with built-in cubbies or lockers and utility sink.
- Attached two-car garage with interior access.
- Upper Floor Layout
- Primary bedroom suite with:
- Spacious bedroom and tray ceiling or Craftsman trim.
- Ensuite bathroom with dual sinks, soaking tub, walk-in shower, and private toilet area.
- Walk-in closet with organized shelving.
- Two to three additional bedrooms with ample closet space.
- Shared bathroom with double vanity, combined tub/shower, and separate toilet area.
- Bonus room for use as a playroom, media room, or additional office.
- Primary bedroom suite with:
- Interior Features
- Hardwood floors or quality laminate in main areas.
- Craftsman-style trim, wainscoting, and crown molding.
- Energy-efficient modern insulation.
What's not included:
Here’s a list of what’s typically not included in this Craftsman-style home blueprint:
- Furniture and Decor
- Specific furniture layouts, furnishings, or decor items.
- Built-in furniture beyond those specified (e.g., shelves or cubbies).
- Landscaping and Outdoor Features
- Landscaping details such as plants, trees, or hardscaping designs.
- Outdoor features like fences, pools, or specific decking materials.
- Site Preparation and Grading
- Specific site or lot preparation instructions, including grading or excavation details.
- Foundation and Structural Engineering
- Custom foundation plans or adaptations for unique site conditions.
- Structural engineering plans unless specified.
- HVAC, Plumbing, and Electrical Plans
- Detailed HVAC layouts or specifications for systems.
- Plumbing and electrical system designs beyond fixture placements.
- Solar panel or renewable energy system configurations.
- Material Specifications
- Detailed material lists (e.g., flooring types, tile, countertops).
- Specific brand recommendations for appliances or fixtures.
- Permits and Approvals
- Local zoning, building permits, or code compliance documentation.
- Custom Modifications
- Adjustments for personal preferences or unique requirements outside the provided layout.
- Energy Efficiency Certifications
- Certifications like ENERGY STAR or specific energy code compliance unless noted.
- Interior Finishing Details
- Paint colors, wallpaper designs, or additional decorative trims.
Plan SFH-100-0005
Crafsman-Style Home - 2,350 SF - 2-floors
-
2350
 Heated S.F.
Heated S.F.
-
3
 Beds
Beds
-
2
 Bath
Bath
-
0
 Basement
Basement
-
2
 Floors
Floors
-
2
 No. Of Cars
No. Of Cars
-
Attached
 Car Garage
Car Garage
-
2350
 Heated S.F.
Heated S.F.
-
3
 Beds
Beds
-
2
 Bath
Bath
-
0
 Basement
Basement
-
2
 Floors
Floors
-
2
 No. Of Cars
No. Of Cars
-
Attached
 Car Garage
Car Garage
-
Design Style
- Craftsman
- Design Style
- Craftsman
-
Design Style
- Craftsman
- Design Style
- Craftsman
Description
Welcome to the blueprint of a beautifully designed Craftsman-style home, offering 2,350 square feet of thoughtfully planned living space across two floors. This home combines functionality with timeless charm, embracing the warmth and character of Craftsman design principles.
The main floor begins with a welcoming front porch featuring classic tapered columns, leading into an entry foyer designed for practicality with a coat closet or storage bench. The living room is a spacious retreat, highlighted by a cozy fireplace, large windows that fill the space with natural light, and built-in shelves that add both character and utility. The kitchen is designed for modern living, seamlessly connecting to the dining and living areas. It boasts ample counter space, a central island with seating, Craftsman-style cabinetry, a tiled backsplash, and a walk-in pantry for added convenience. Adjacent to the kitchen, the dining area offers space for a large table and provides access to the backyard or deck through sliding doors.
This floor also includes a flexible space that can serve as a home office or guest bedroom, complete with closet storage, as well as a powder room for guests. A mudroom with built-in cubbies or lockers and a combined laundry space adds practicality, with direct access to the attached two-car garage.
On the upper floor, the primary suite is a private haven, featuring a spacious bedroom with elegant Craftsman trim, a luxurious ensuite bathroom with dual sinks, a soaking tub, a walk-in shower, and a private toilet area. A large walk-in closet with organized shelving completes the suite. The upper level also includes two to three additional bedrooms, each offering ample closet space and charming Craftsman details, along with a shared bathroom designed for convenience with a double vanity and separate tub/shower area. A versatile bonus room provides additional space for a playroom, media room, or home office.
Throughout the home, details like hardwood floors or quality laminate, Craftsman-style trim, wainscoting, crown molding, energy-efficient windows, and modern insulation ensure both beauty and comfort. This blueprint delivers a perfect balance of traditional charm and modern functionality, making it an ideal choice for families or anyone who appreciates the enduring appeal of Craftsman design.
What's included:
Here’s a detailed list of what’s included in this Craftsman-style home blueprint:
- Exterior Design
- Classic Craftsman-style architecture with tapered columns.
- Front porch with a welcoming design.
- Energy-efficient windows.
- Main Floor Layout
- Entry foyer with coat closet or bench for storage.
- Living room with a fireplace, large windows, and built-in shelves.
- Open-concept kitchen with:
- Ample counter space.
- Central island with seating.
- Walk-in pantry.
- Craftsman-style cabinetry and tiled backsplash.
- Dining area with access to the backyard or deck.
- Flexible home office or guest bedroom with closet storage.
- Powder room (half-bathroom).
- Mudroom/laundry room with built-in cubbies or lockers and utility sink.
- Attached two-car garage with interior access.
- Upper Floor Layout
- Primary bedroom suite with:
- Spacious bedroom and tray ceiling or Craftsman trim.
- Ensuite bathroom with dual sinks, soaking tub, walk-in shower, and private toilet area.
- Walk-in closet with organized shelving.
- Two to three additional bedrooms with ample closet space.
- Shared bathroom with double vanity, combined tub/shower, and separate toilet area.
- Bonus room for use as a playroom, media room, or additional office.
- Primary bedroom suite with:
- Interior Features
- Hardwood floors or quality laminate in main areas.
- Craftsman-style trim, wainscoting, and crown molding.
- Energy-efficient modern insulation.
What's not included:
Here’s a list of what’s typically not included in this Craftsman-style home blueprint:
- Furniture and Decor
- Specific furniture layouts, furnishings, or decor items.
- Built-in furniture beyond those specified (e.g., shelves or cubbies).
- Landscaping and Outdoor Features
- Landscaping details such as plants, trees, or hardscaping designs.
- Outdoor features like fences, pools, or specific decking materials.
- Site Preparation and Grading
- Specific site or lot preparation instructions, including grading or excavation details.
- Foundation and Structural Engineering
- Custom foundation plans or adaptations for unique site conditions.
- Structural engineering plans unless specified.
- HVAC, Plumbing, and Electrical Plans
- Detailed HVAC layouts or specifications for systems.
- Plumbing and electrical system designs beyond fixture placements.
- Solar panel or renewable energy system configurations.
- Material Specifications
- Detailed material lists (e.g., flooring types, tile, countertops).
- Specific brand recommendations for appliances or fixtures.
- Permits and Approvals
- Local zoning, building permits, or code compliance documentation.
- Custom Modifications
- Adjustments for personal preferences or unique requirements outside the provided layout.
- Energy Efficiency Certifications
- Certifications like ENERGY STAR or specific energy code compliance unless noted.
- Interior Finishing Details
- Paint colors, wallpaper designs, or additional decorative trims.

