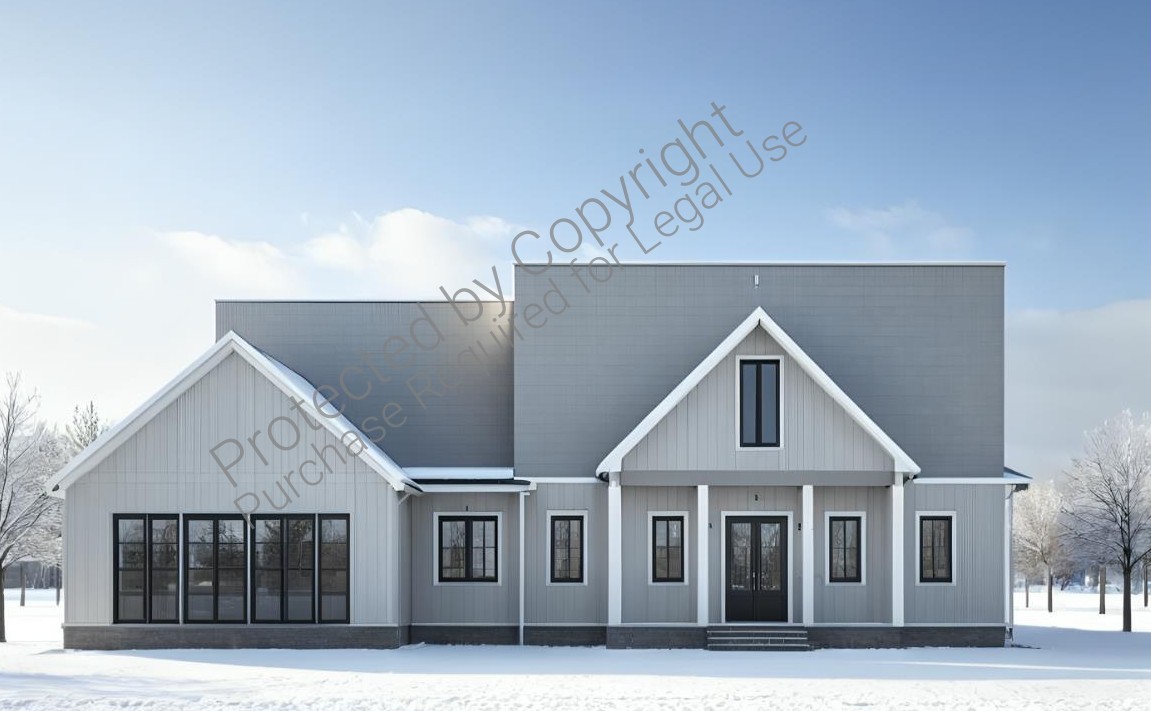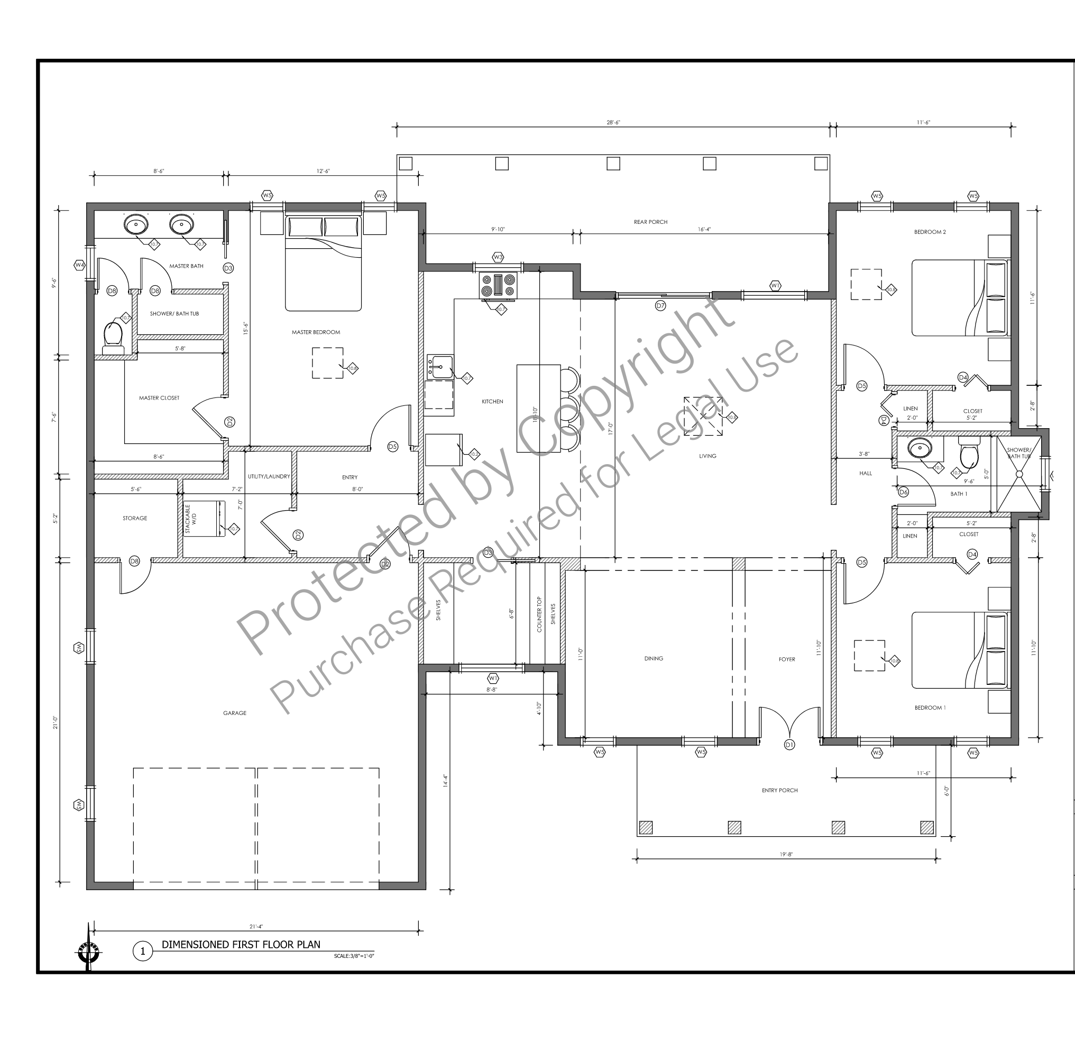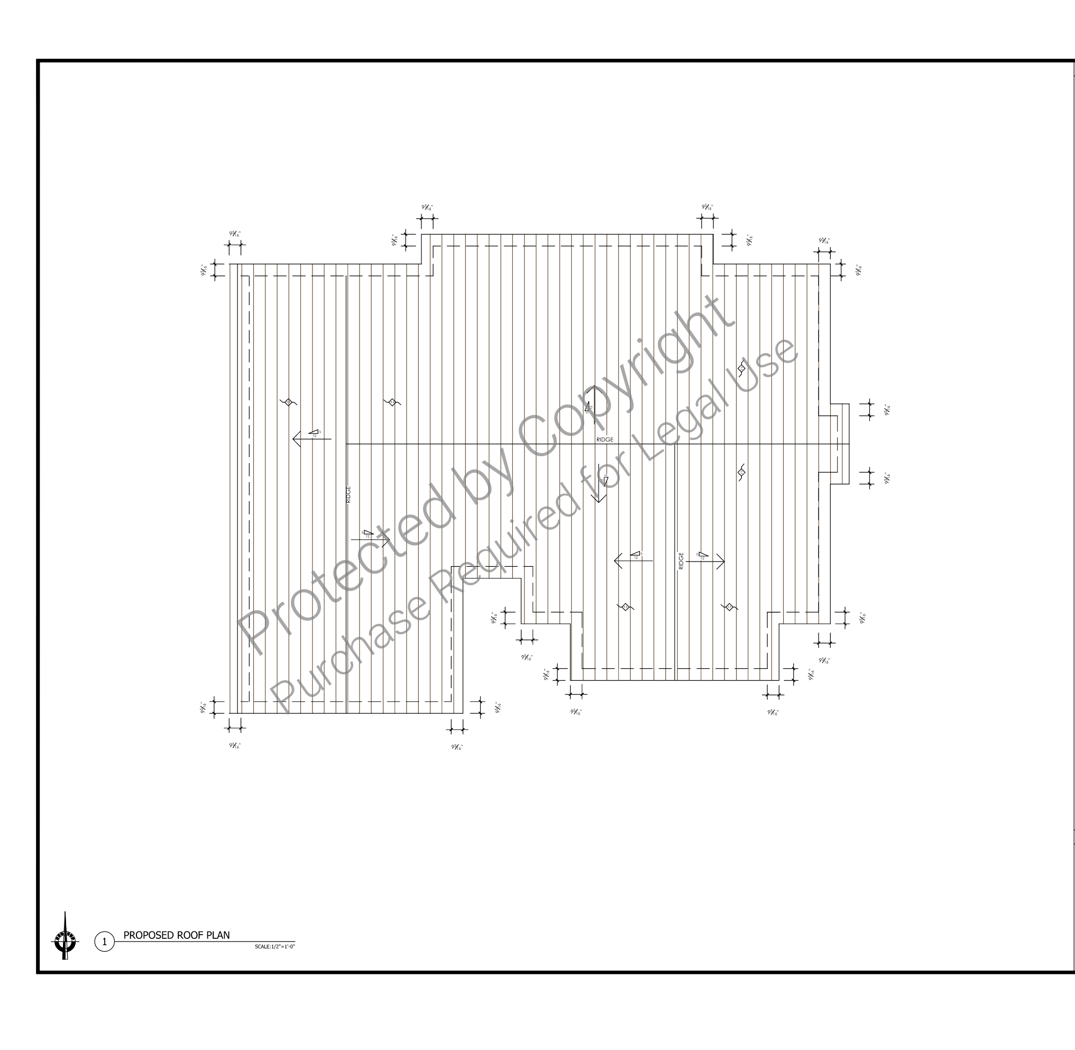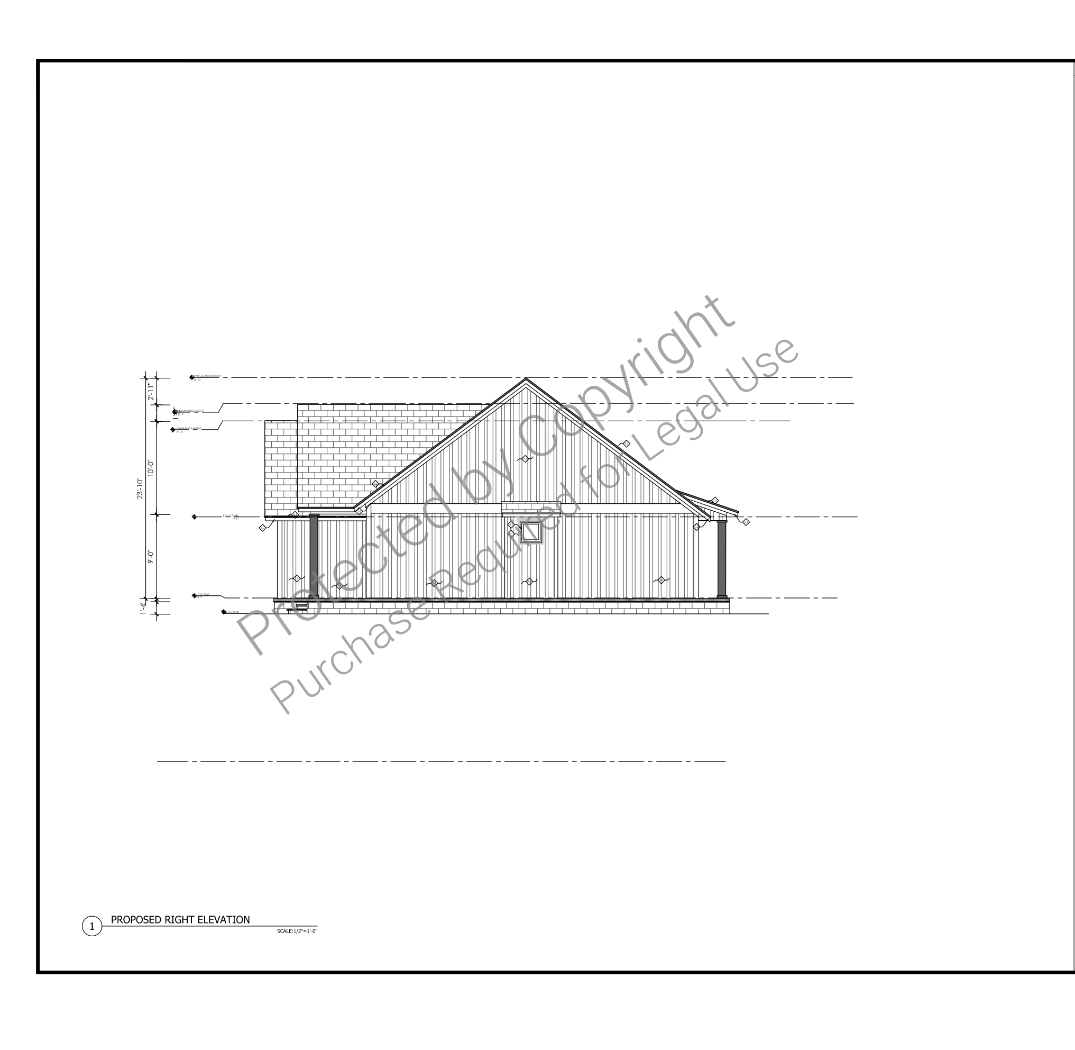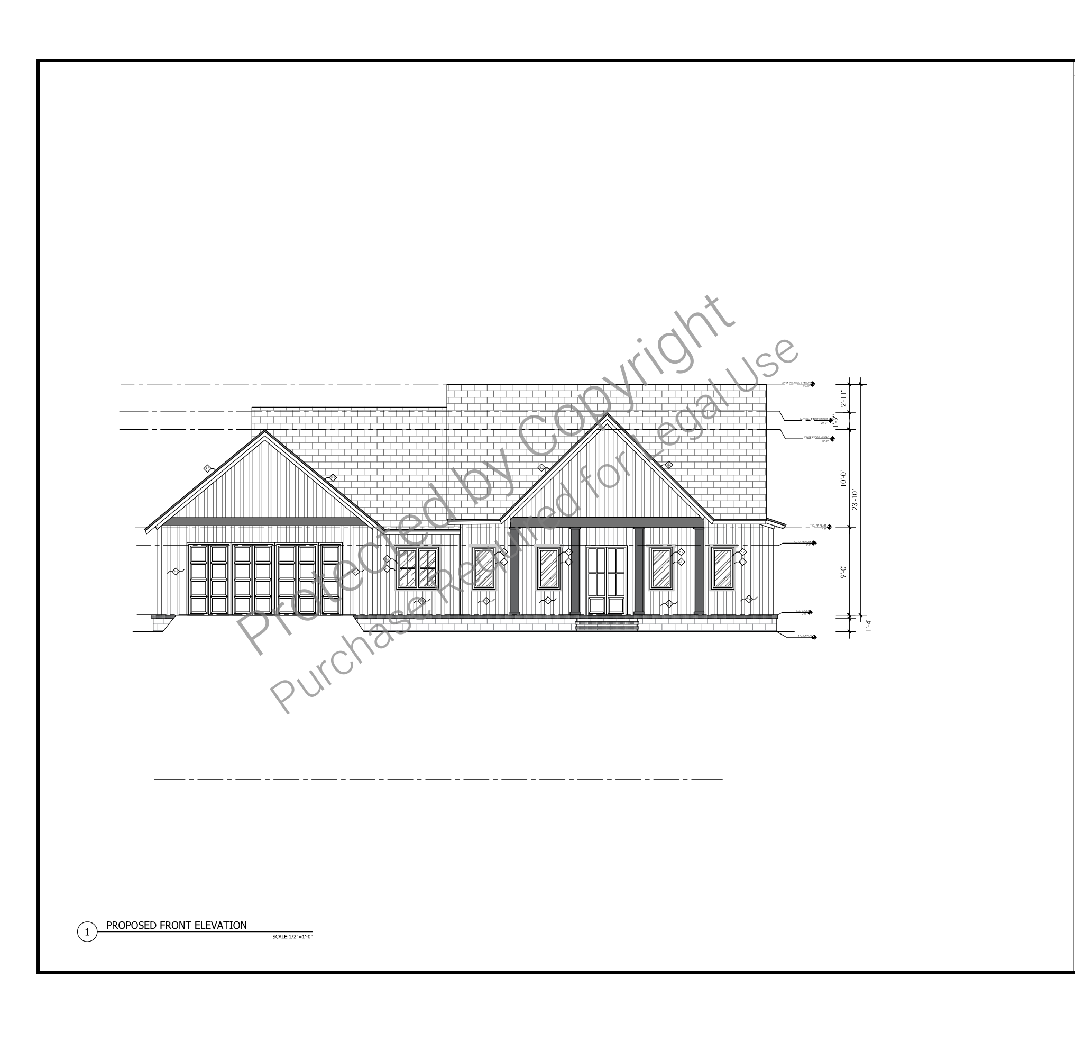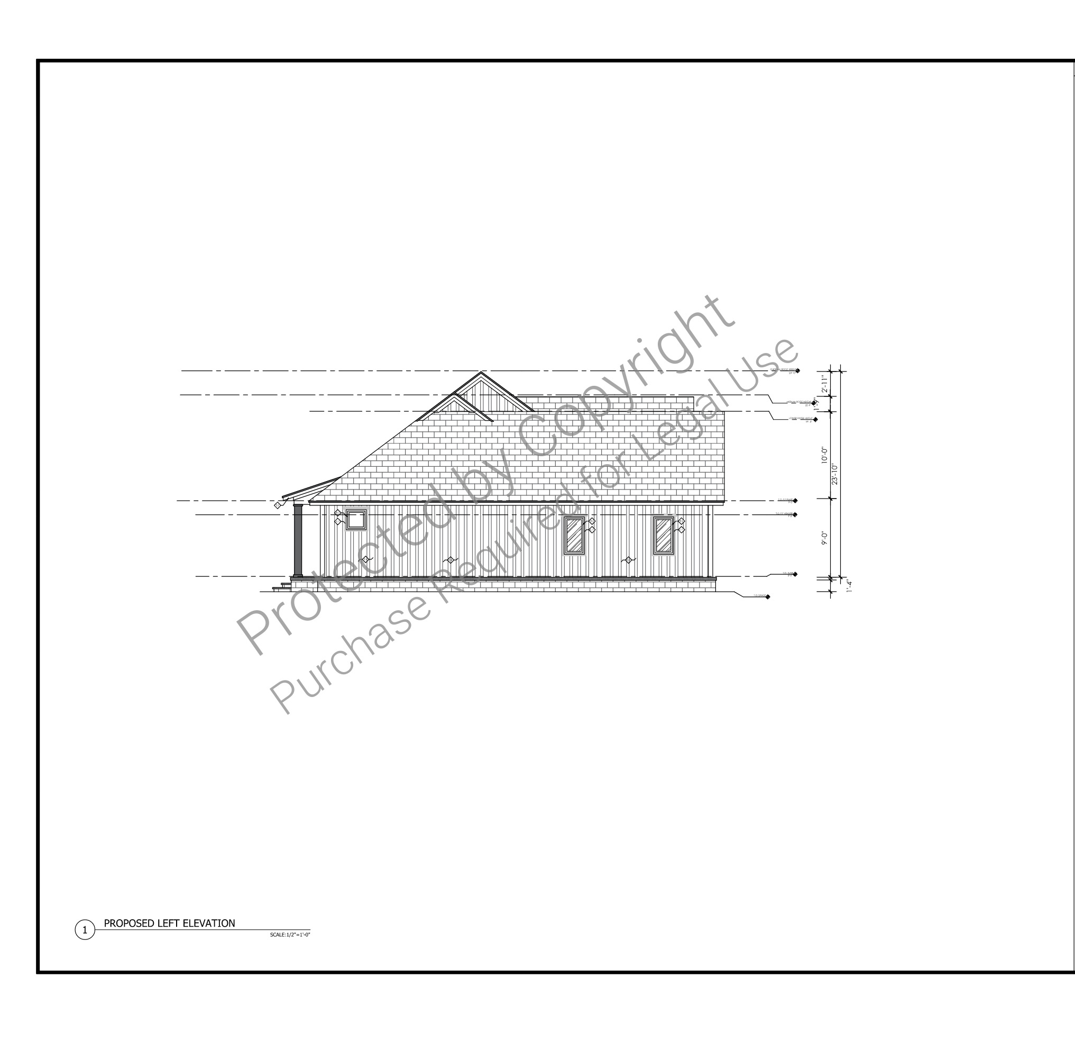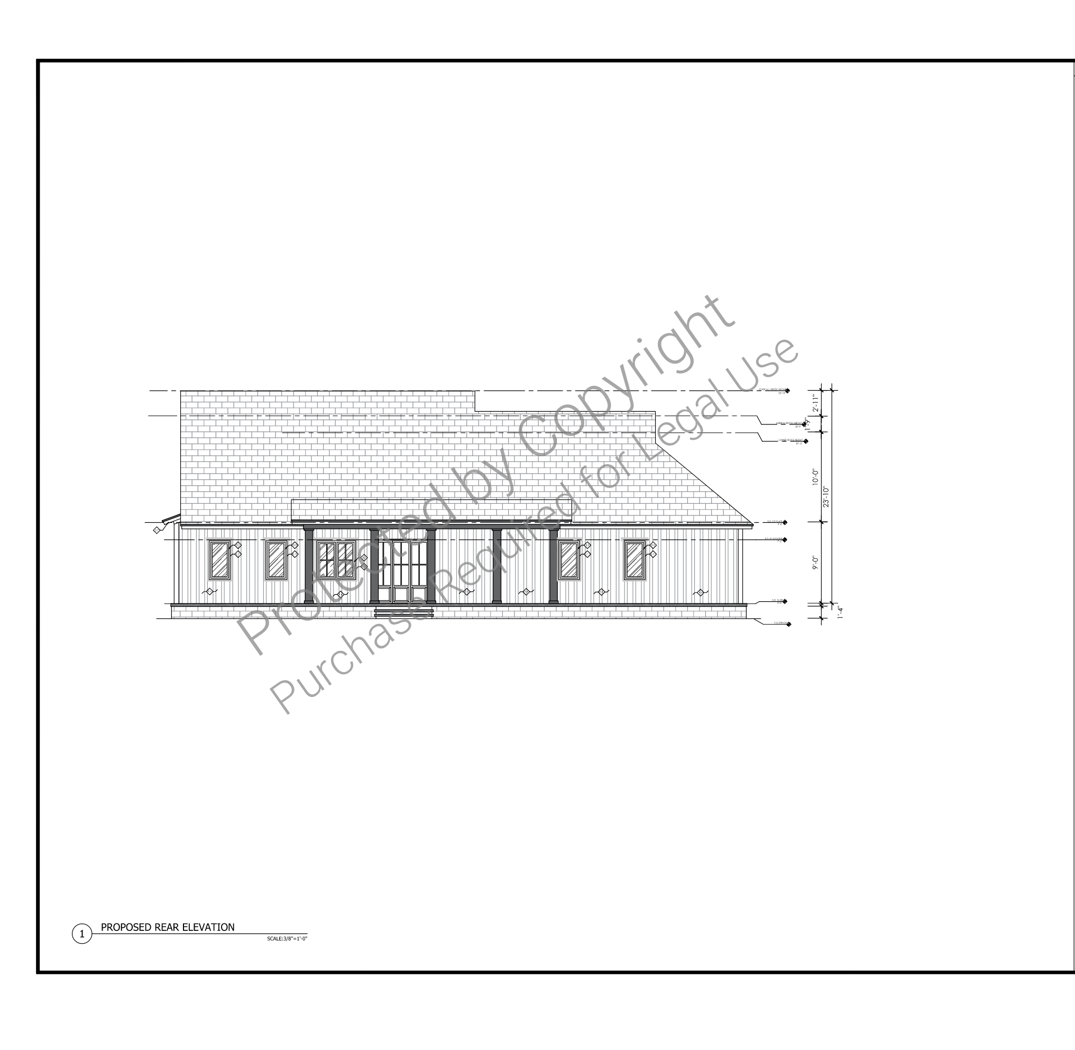What's included:
Here’s what’s included in this 1,650-square-foot ranch-style home design:
- Living Room:
- Spacious, open-concept layout with large windows.
- Option for a fireplace as a central feature.
- Kitchen:
- Open to the living and dining areas for a seamless flow.
- Generous counter space with an island and seating.
- Pantry for additional storage.
- Dining Area:
- Flexible space adjacent to the kitchen.
- Can be part of the open-concept or slightly defined.
- Bedrooms:
- Master Bedroom: Includes an en-suite bathroom and a walk-in closet.
- Two Additional Bedrooms: Each with closets, sharing a hallway bathroom.
- Bathrooms:
- Master Bathroom: Features a double vanity, walk-in shower, and optional soaking tub.
- Second Bathroom: Shared by the secondary bedrooms, with a shower/tub combo.
- Laundry Room:
- Conveniently located near bedrooms or the kitchen.
- Includes space for a washer, dryer, and storage cabinets.
- Entryway/Foyer:
- Defined entry space with a coat closet.
- Option for a bench or console table.
- Garage:
- Two-car garage with direct access to the home through a mudroom or utility space.
- Mudroom:
- Separate from main living areas for organized storage of coats, shoes, and bags.
- Flex Room:
- Optional space for use as a home office, playroom, or gym.
- Outdoor Spaces:
- Covered Front Porch: Adds charm and curb appeal, perfect for casual seating.
- Back Patio/Deck: Accessible from the living or dining area, great for outdoor entertainment.
What's not included:
Interior Furnishings and Decor:
-
- Furniture, artwork, rugs, and other decorative items are not included.
- No specific design details for finishes such as paint colors, custom cabinetry, or light fixtures (beyond general recommendations).
- Detailed Landscaping Plans:
- General outdoor space is indicated, but specific landscaping details (e.g., plants, trees, or garden layouts) are not included.
- Hardscaping features like fire pits, outdoor kitchens, or water features must be designed separately.
- Appliance Specifications:
- While the layout includes spaces for appliances, specific models, brands, or details (e.g., refrigerators, ovens, washers) are not provided.
- Structural Engineering Details:
- Foundation specifics, beam calculations, or load-bearing details require additional input from an engineer.
- Adjustments for specific soil conditions or local building codes are not included.
- Utility and System Designs:
- Electrical wiring plans, HVAC system layouts, and plumbing specifications are excluded.
- Smart home technology integration details must be handled separately.
- Permitting and Code Compliance:
- The blueprint does not include assistance with local permitting processes or compliance with regional building codes.
- Site-Specific Customizations:
- Adjustments for sloped lots, unusual terrain, or specific orientations (e.g., maximizing natural light for a particular site) are not included.
- Custom Add-Ons:
- Features like basements, pools, solar panels, or outdoor structures (e.g., gazebos or sheds) are not part of this design.
Plan SFH-100-0007
Ranch-Style Home - 1,650 SF - 1-floor only
-
1650
 Heated S.F.
Heated S.F.
-
3
 Beds
Beds
-
2
 Bath
Bath
-
0
 Basement
Basement
-
1
 Floors
Floors
-
2
 No. Of Cars
No. Of Cars
-
Attached
 Car Garage
Car Garage
-
1650
 Heated S.F.
Heated S.F.
-
3
 Beds
Beds
-
2
 Bath
Bath
-
0
 Basement
Basement
-
1
 Floors
Floors
-
2
 No. Of Cars
No. Of Cars
-
Attached
 Car Garage
Car Garage
-
Design Style
- Ranch
- Design Style
- Ranch
-
Design Style
- Ranch
- Design Style
- Ranch
Description
This stunning 1,650-square-foot ranch-style home offers a thoughtfully designed layout that seamlessly blends functionality and comfort. Perfectly crafted for single-floor living, the floor plan creates a natural flow between spaces while prioritizing convenience and style.
At the heart of the home is a spacious, open-concept living room that welcomes you with large windows, filling the space with natural light. A fireplace, if desired, can serve as a cozy focal point, making it ideal for both relaxation and entertaining. The living room flows effortlessly into the kitchen, which is a dream for any home chef. Boasting ample counter space, an inviting island with seating, and a pantry for extra storage, the kitchen is perfect for everything from family meals to casual gatherings. Adjacent to the kitchen, the dining area offers a versatile space that can be either integrated into the open-concept layout or defined for a more formal touch.
The home features three well-proportioned bedrooms, including a luxurious master suite. This private retreat includes a spacious walk-in closet and an en-suite bathroom equipped with a double vanity, walk-in shower, and the option for a soaking tub. Two additional bedrooms, each with its own closet, share a convenient hallway bathroom complete with a shower/tub combination. A nearby laundry room adds further practicality, offering space for a washer, dryer, and storage cabinets.
Extra touches enhance the home's livability. A welcoming entryway with a coat closet sets the tone for the home, while a mudroom near the two-car garage provides a functional space to store coats, shoes, and more. For added flexibility, a bonus room can be tailored to your lifestyle as a home office, gym, or playroom.
Outdoor spaces extend the charm of this ranch-style home. A covered front porch invites casual seating and curb appeal, while the back patio or deck, accessible from the main living areas, is perfect for outdoor entertaining or relaxing in the open air.
Every detail of this floor plan is designed to create a home that is as practical as it is beautiful, offering timeless appeal and modern comforts in one perfect package.
What's included:
Here’s what’s included in this 1,650-square-foot ranch-style home design:
- Living Room:
- Spacious, open-concept layout with large windows.
- Option for a fireplace as a central feature.
- Kitchen:
- Open to the living and dining areas for a seamless flow.
- Generous counter space with an island and seating.
- Pantry for additional storage.
- Dining Area:
- Flexible space adjacent to the kitchen.
- Can be part of the open-concept or slightly defined.
- Bedrooms:
- Master Bedroom: Includes an en-suite bathroom and a walk-in closet.
- Two Additional Bedrooms: Each with closets, sharing a hallway bathroom.
- Bathrooms:
- Master Bathroom: Features a double vanity, walk-in shower, and optional soaking tub.
- Second Bathroom: Shared by the secondary bedrooms, with a shower/tub combo.
- Laundry Room:
- Conveniently located near bedrooms or the kitchen.
- Includes space for a washer, dryer, and storage cabinets.
- Entryway/Foyer:
- Defined entry space with a coat closet.
- Option for a bench or console table.
- Garage:
- Two-car garage with direct access to the home through a mudroom or utility space.
- Mudroom:
- Separate from main living areas for organized storage of coats, shoes, and bags.
- Flex Room:
- Optional space for use as a home office, playroom, or gym.
- Outdoor Spaces:
- Covered Front Porch: Adds charm and curb appeal, perfect for casual seating.
- Back Patio/Deck: Accessible from the living or dining area, great for outdoor entertainment.
What's not included:
Interior Furnishings and Decor:
-
- Furniture, artwork, rugs, and other decorative items are not included.
- No specific design details for finishes such as paint colors, custom cabinetry, or light fixtures (beyond general recommendations).
- Detailed Landscaping Plans:
- General outdoor space is indicated, but specific landscaping details (e.g., plants, trees, or garden layouts) are not included.
- Hardscaping features like fire pits, outdoor kitchens, or water features must be designed separately.
- Appliance Specifications:
- While the layout includes spaces for appliances, specific models, brands, or details (e.g., refrigerators, ovens, washers) are not provided.
- Structural Engineering Details:
- Foundation specifics, beam calculations, or load-bearing details require additional input from an engineer.
- Adjustments for specific soil conditions or local building codes are not included.
- Utility and System Designs:
- Electrical wiring plans, HVAC system layouts, and plumbing specifications are excluded.
- Smart home technology integration details must be handled separately.
- Permitting and Code Compliance:
- The blueprint does not include assistance with local permitting processes or compliance with regional building codes.
- Site-Specific Customizations:
- Adjustments for sloped lots, unusual terrain, or specific orientations (e.g., maximizing natural light for a particular site) are not included.
- Custom Add-Ons:
- Features like basements, pools, solar panels, or outdoor structures (e.g., gazebos or sheds) are not part of this design.

