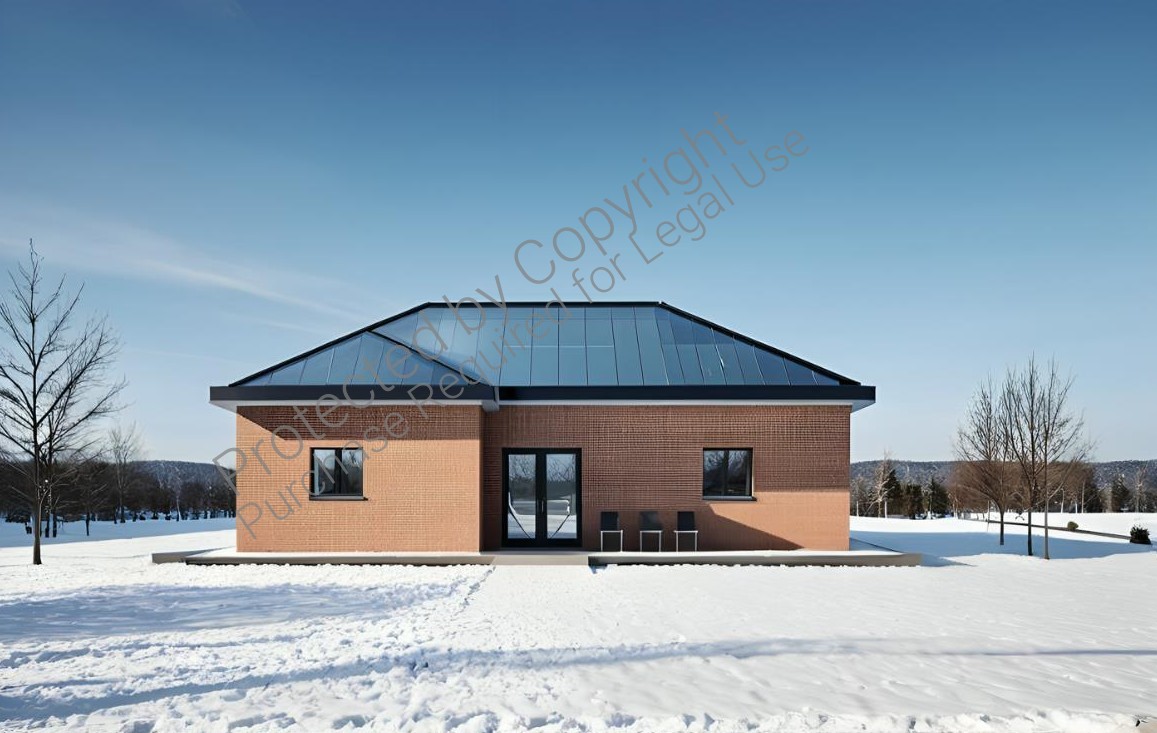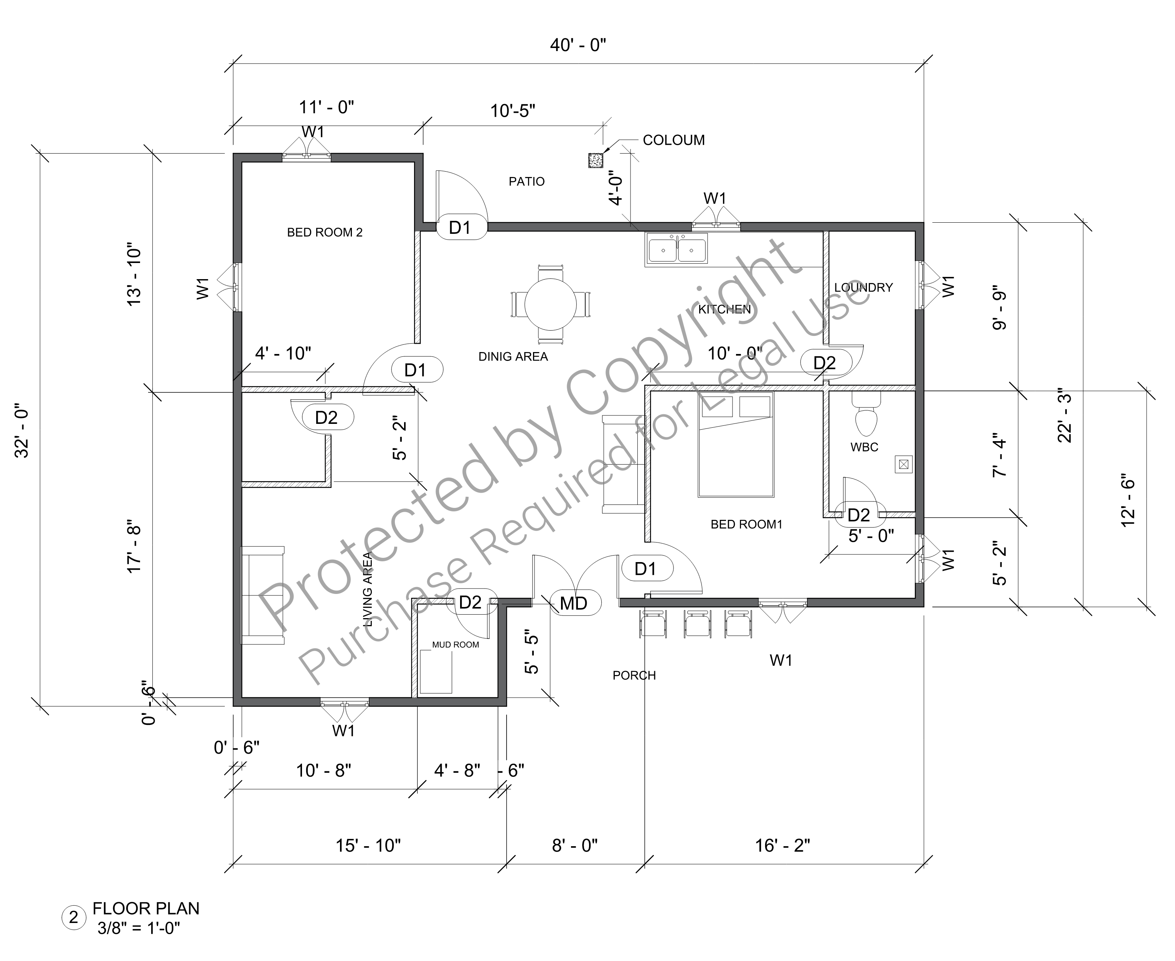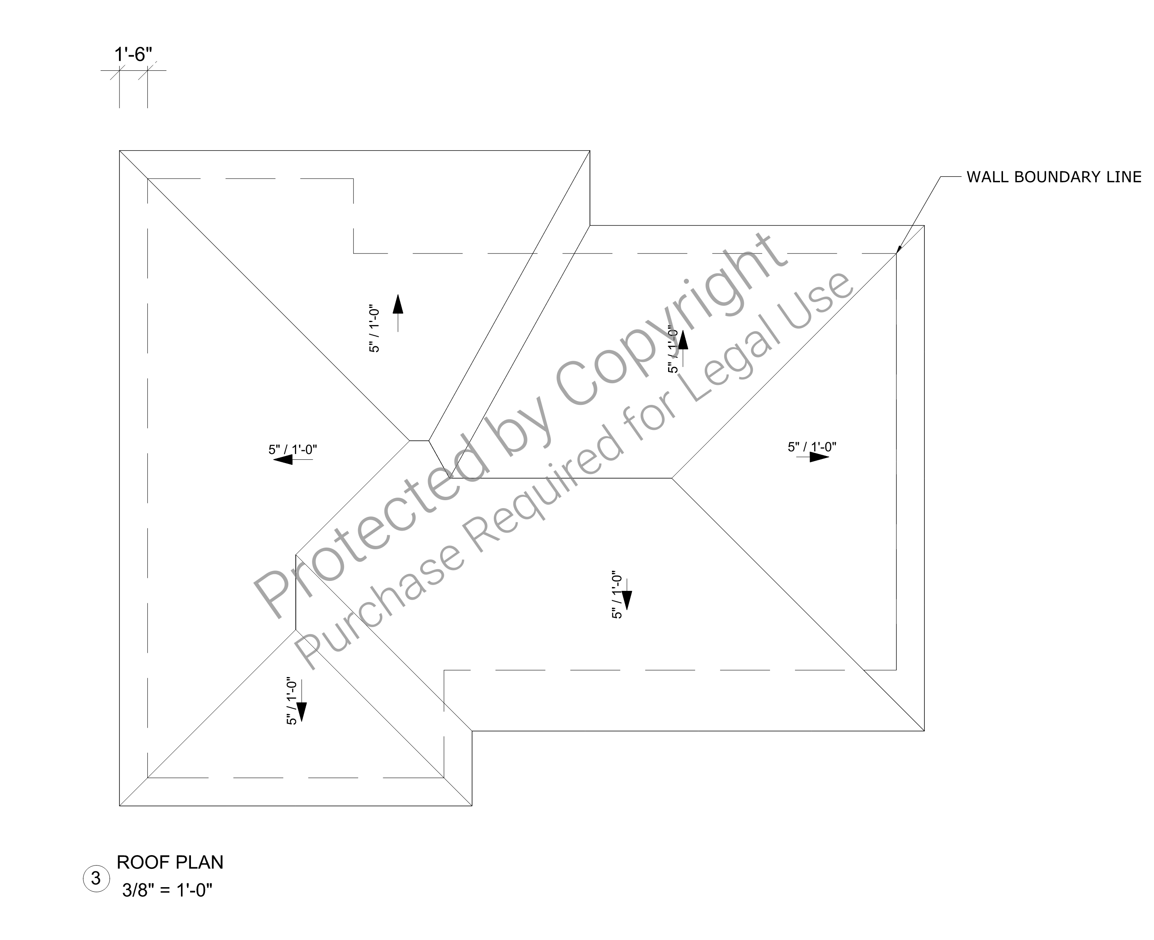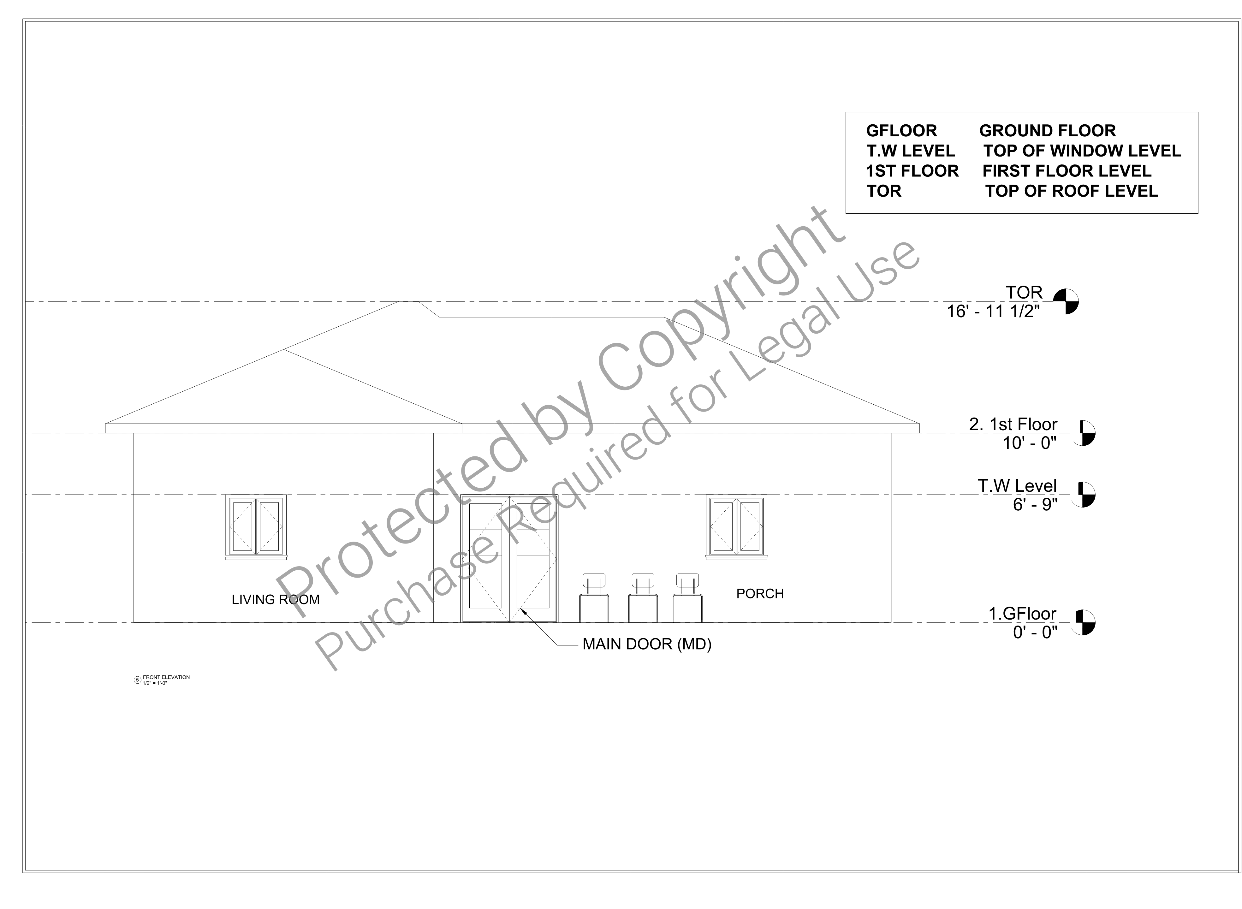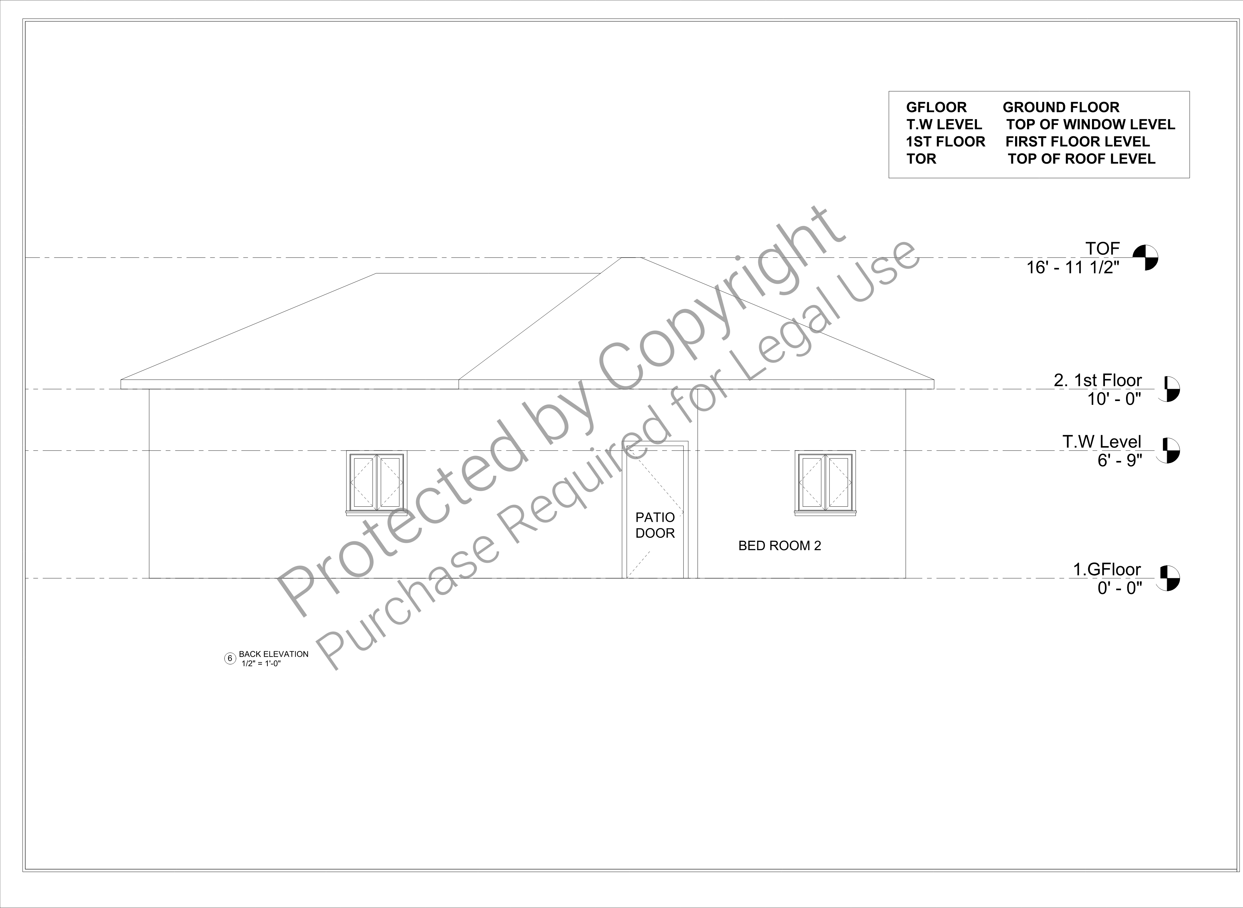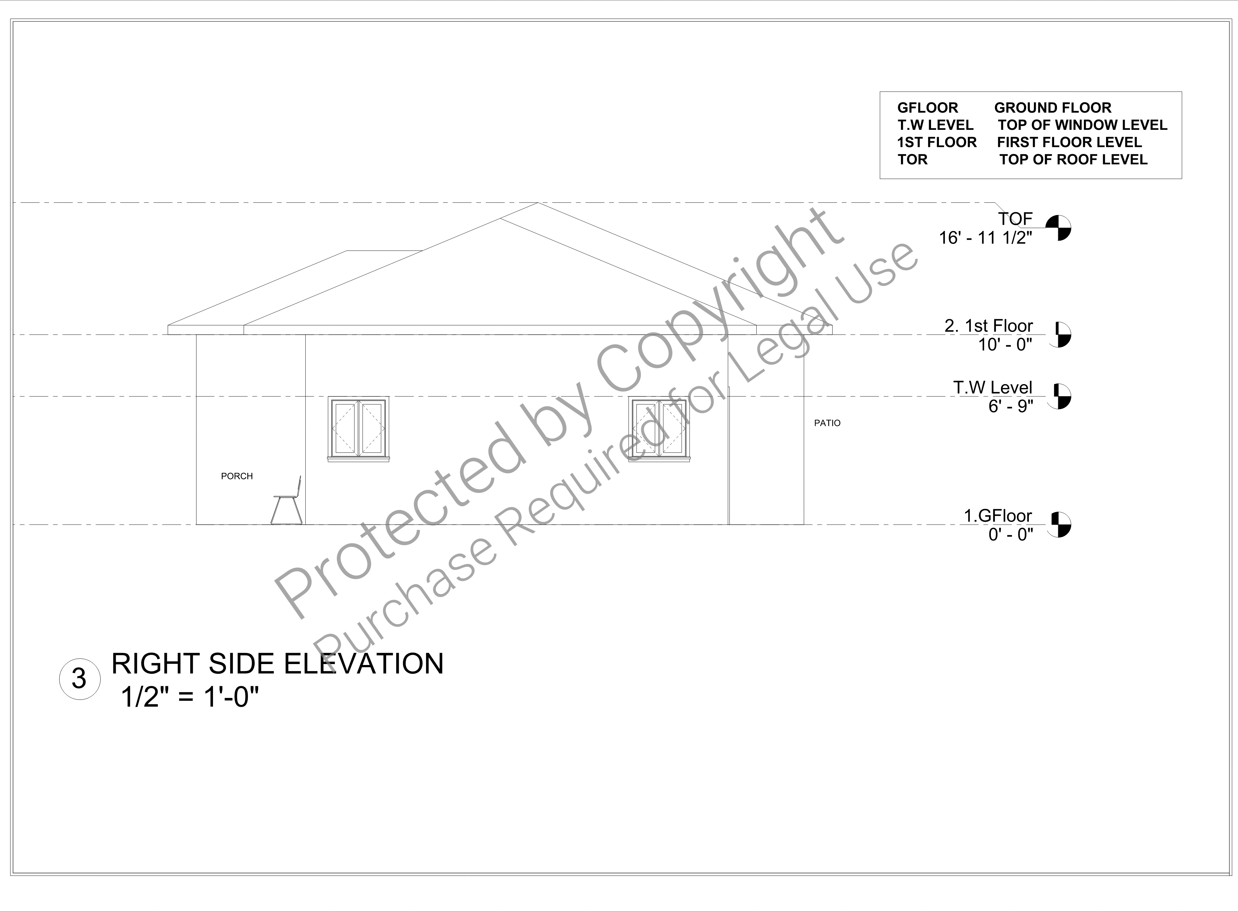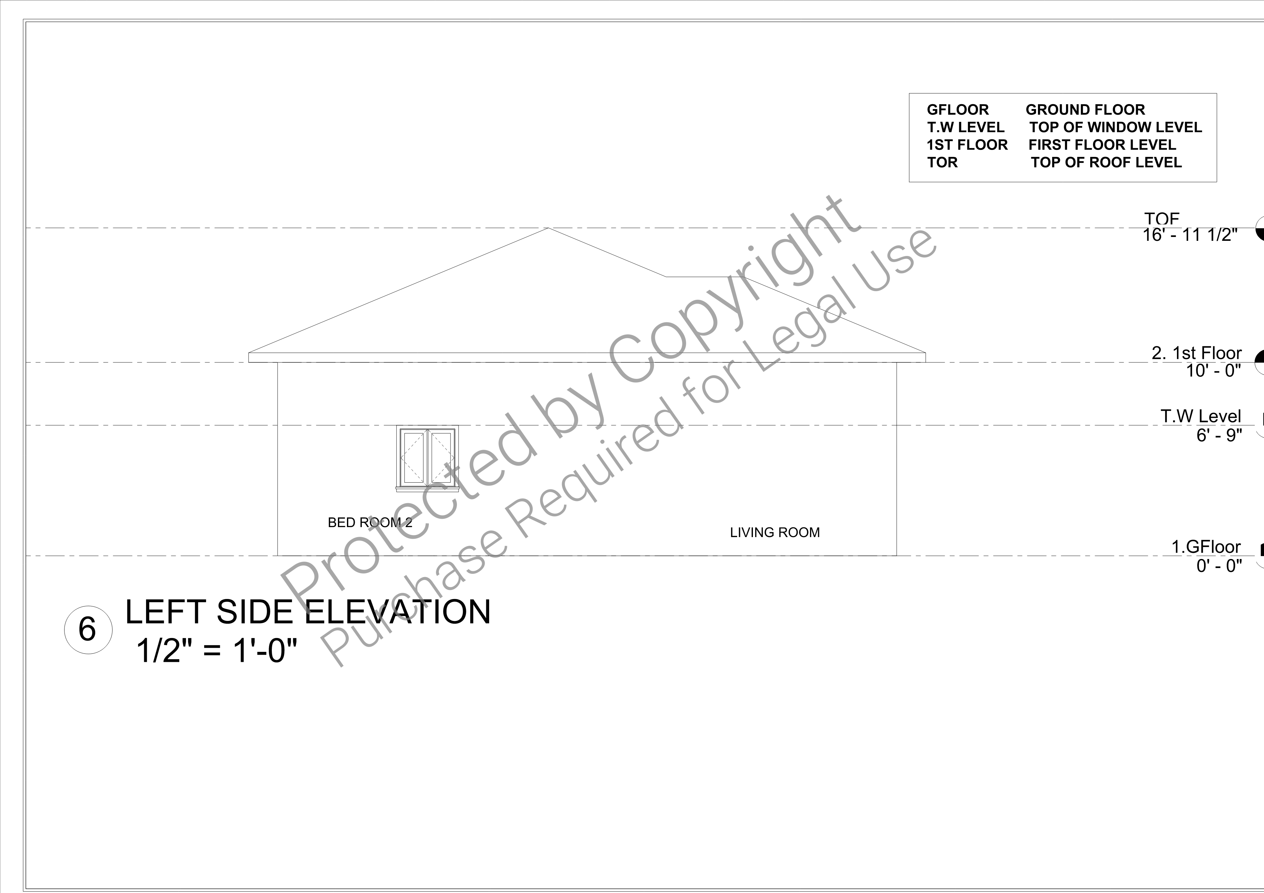What's included:
This blueprint includes the following features:
- Open-Concept Living Area: Seamless flow between living, dining, and kitchen spaces, vaulted ceilings or exposed beams, and large windows.
- Kitchen: Central island with seating, ample counter space, pantry storage, farmhouse sink, shaker-style cabinets, and modern appliances.
- Bedrooms: Primary bedroom with en-suite bathroom and walk-in closet, plus an additional versatile bedroom.
- Bathrooms: One full bathroom with modern farmhouse finishes and a powder room for guests.
- Entryway/Mudroom: Built-in storage, bench, and hooks for a functional and welcoming entrance.
- Laundry Area: Dedicated space or closet near the bedrooms for convenience.
- Storage: Closets in each bedroom and extra linen or utility closets.
- Outdoor Features: Covered front porch with seating space and a backyard patio for dining or relaxing.
- Design Details: Rustic flooring throughout, farmhouse-style lighting, and an optional fireplace for added charm.
What's not included:
This blueprint does not include the following:
- Garage or Carport: No covered parking space is included in this design.
- Basement or Attic: The blueprint is for a single-story home without additional levels.
- Swimming Pool or Extensive Landscaping: Outdoor spaces are limited to a porch and patio without detailed landscaping plans or water features.
- Customizable Options: Specific customization services or alternative layouts are not included in the standard blueprint.
- Furniture or Interior Design Plans: The blueprint does not specify furniture placement or interior décor details.
- HVAC, Plumbing, or Electrical Plans: General placement of fixtures is included, but detailed mechanical plans may need to be developed separately.
- Luxury Additions: Features like a home theater, gym, or other high-end amenities are not part of the design.
Plan SFH-100-0006
Farmhouse-Style Home - 1,100 SF - 1-floor
-
1100
 Heated S.F.
Heated S.F.
-
2
 Beds
Beds
-
2
 Bath
Bath
-
0
 Basement
Basement
-
1
 Floors
Floors
-
0
 No. Of Cars
No. Of Cars
-
None
 Car Garage
Car Garage
-
1100
 Heated S.F.
Heated S.F.
-
2
 Beds
Beds
-
2
 Bath
Bath
-
0
 Basement
Basement
-
1
 Floors
Floors
-
0
 No. Of Cars
No. Of Cars
-
None
 Car Garage
Car Garage
-
Design Style
- Farmhouse
- Design Style
- Farmhouse
-
Design Style
- Farmhouse
- Design Style
- Farmhouse
Description
Discover the charm of a modern farmhouse with this thoughtfully designed 1,100-square-foot single-story home. Perfectly blending functionality and aesthetics, this home maximizes space while exuding cozy, rustic elegance.
The heart of the home is an open-concept living area, where the living, dining, and kitchen spaces flow seamlessly together. Vaulted ceilings and exposed beams create an airy, farmhouse-inspired atmosphere, while large windows flood the space with natural light. The kitchen features a central island with seating, ample counter space, and a pantry for storage, all complemented by a farmhouse sink, shaker-style cabinets, and modern appliances.
The primary bedroom offers a private retreat with an en-suite bathroom and a walk-in closet. A second bedroom provides versatility, whether used for guests, a child, or a home office. The home includes at least 1.5 bathrooms, blending modern fixtures with farmhouse details like a freestanding tub and subway tile.
Practicality meets style with additional features like a welcoming entryway or mudroom complete with built-in storage and a bench, a convenient laundry area near the bedrooms, and ample storage throughout, including bedroom closets and utility spaces.
Outdoor living is equally inviting, with a covered front porch that enhances curb appeal and a backyard patio perfect for relaxing or entertaining. Design elements like hardwood or rustic laminate flooring, vintage-inspired lighting fixtures, and an optional fireplace add warmth and sophistication to the home.
This layout is ideal for those seeking a balance of modern living and farmhouse charm in a compact yet inviting space.
What's included:
This blueprint includes the following features:
- Open-Concept Living Area: Seamless flow between living, dining, and kitchen spaces, vaulted ceilings or exposed beams, and large windows.
- Kitchen: Central island with seating, ample counter space, pantry storage, farmhouse sink, shaker-style cabinets, and modern appliances.
- Bedrooms: Primary bedroom with en-suite bathroom and walk-in closet, plus an additional versatile bedroom.
- Bathrooms: One full bathroom with modern farmhouse finishes and a powder room for guests.
- Entryway/Mudroom: Built-in storage, bench, and hooks for a functional and welcoming entrance.
- Laundry Area: Dedicated space or closet near the bedrooms for convenience.
- Storage: Closets in each bedroom and extra linen or utility closets.
- Outdoor Features: Covered front porch with seating space and a backyard patio for dining or relaxing.
- Design Details: Rustic flooring throughout, farmhouse-style lighting, and an optional fireplace for added charm.
What's not included:
This blueprint does not include the following:
- Garage or Carport: No covered parking space is included in this design.
- Basement or Attic: The blueprint is for a single-story home without additional levels.
- Swimming Pool or Extensive Landscaping: Outdoor spaces are limited to a porch and patio without detailed landscaping plans or water features.
- Customizable Options: Specific customization services or alternative layouts are not included in the standard blueprint.
- Furniture or Interior Design Plans: The blueprint does not specify furniture placement or interior décor details.
- HVAC, Plumbing, or Electrical Plans: General placement of fixtures is included, but detailed mechanical plans may need to be developed separately.
- Luxury Additions: Features like a home theater, gym, or other high-end amenities are not part of the design.

