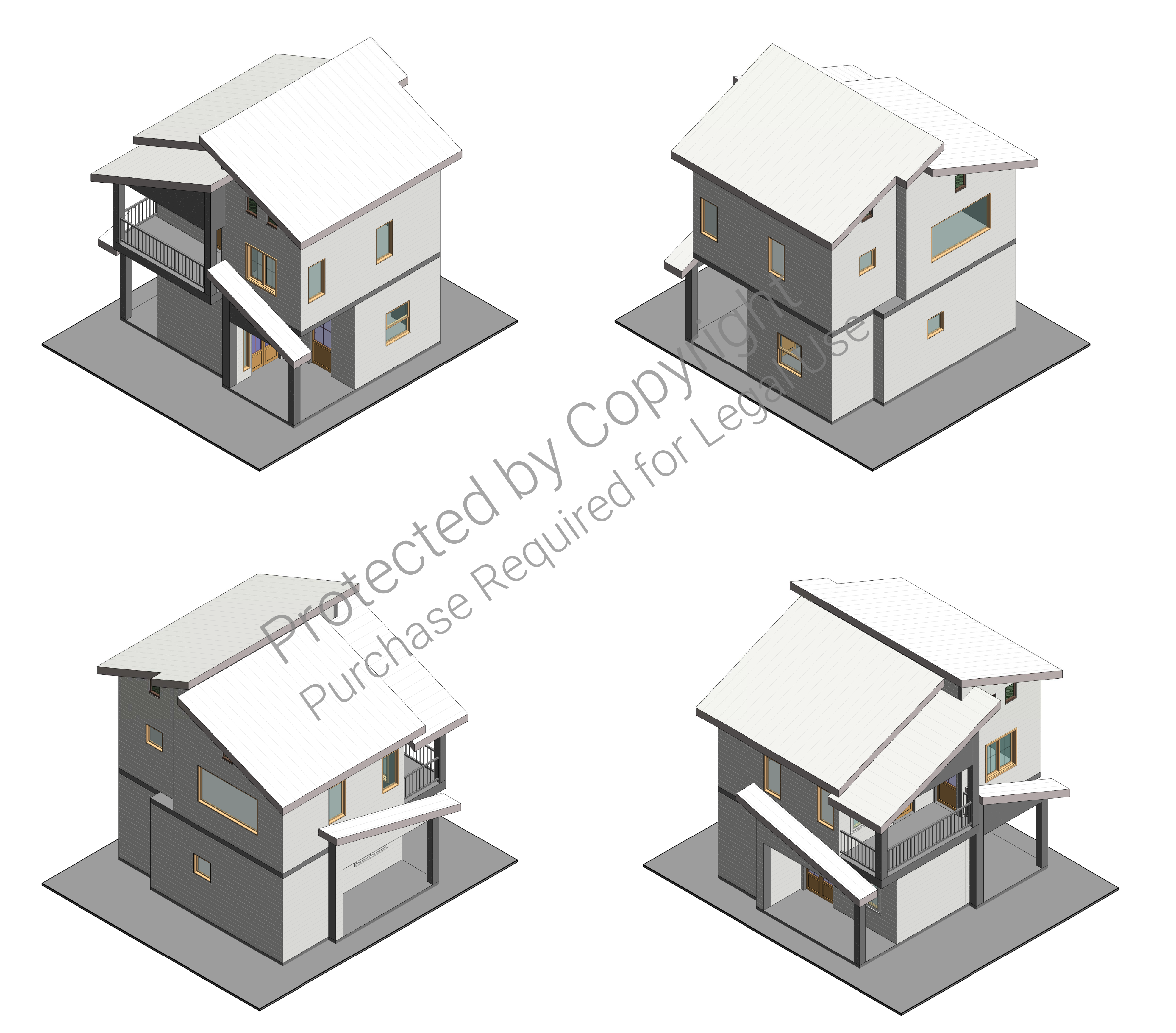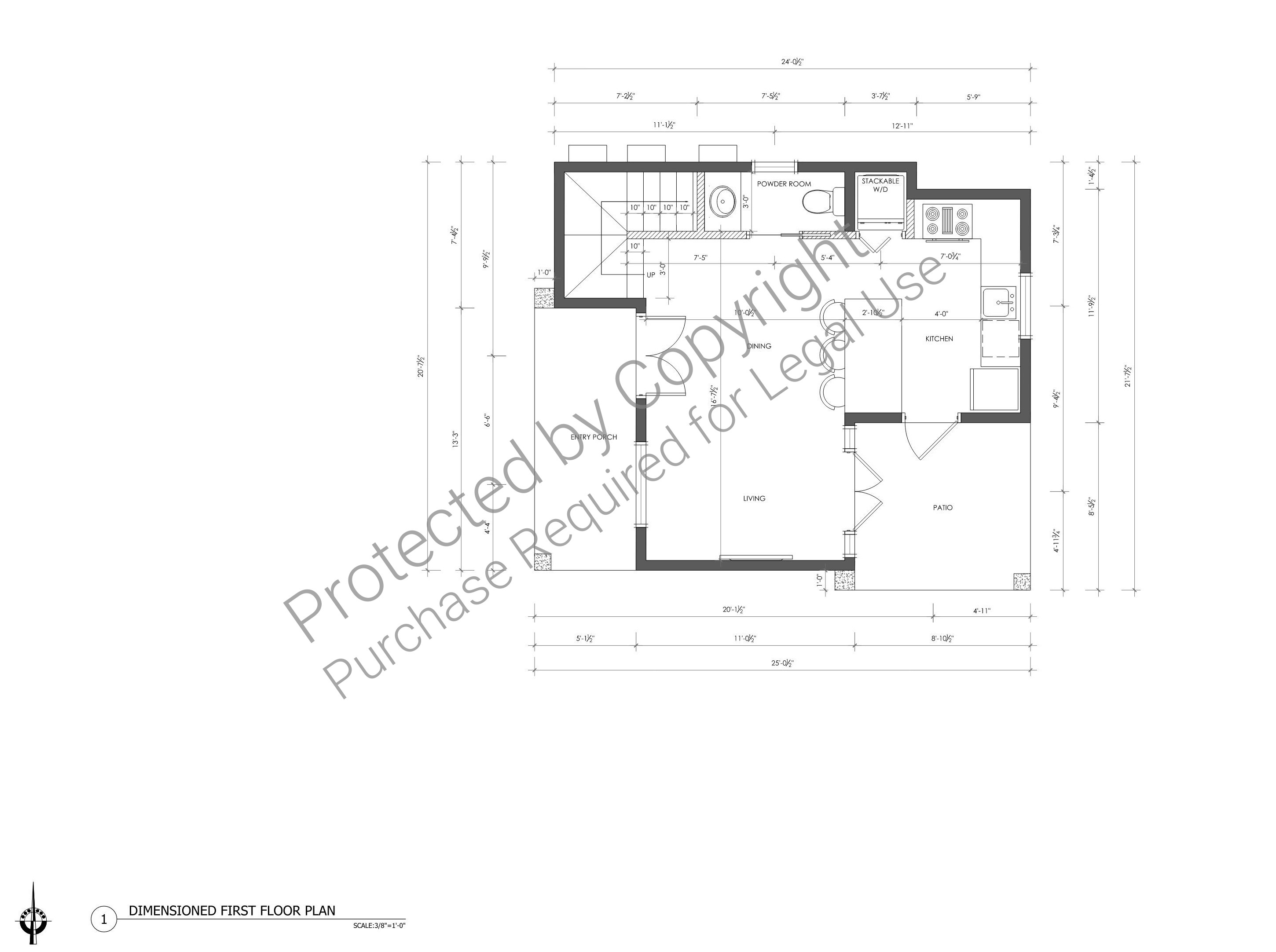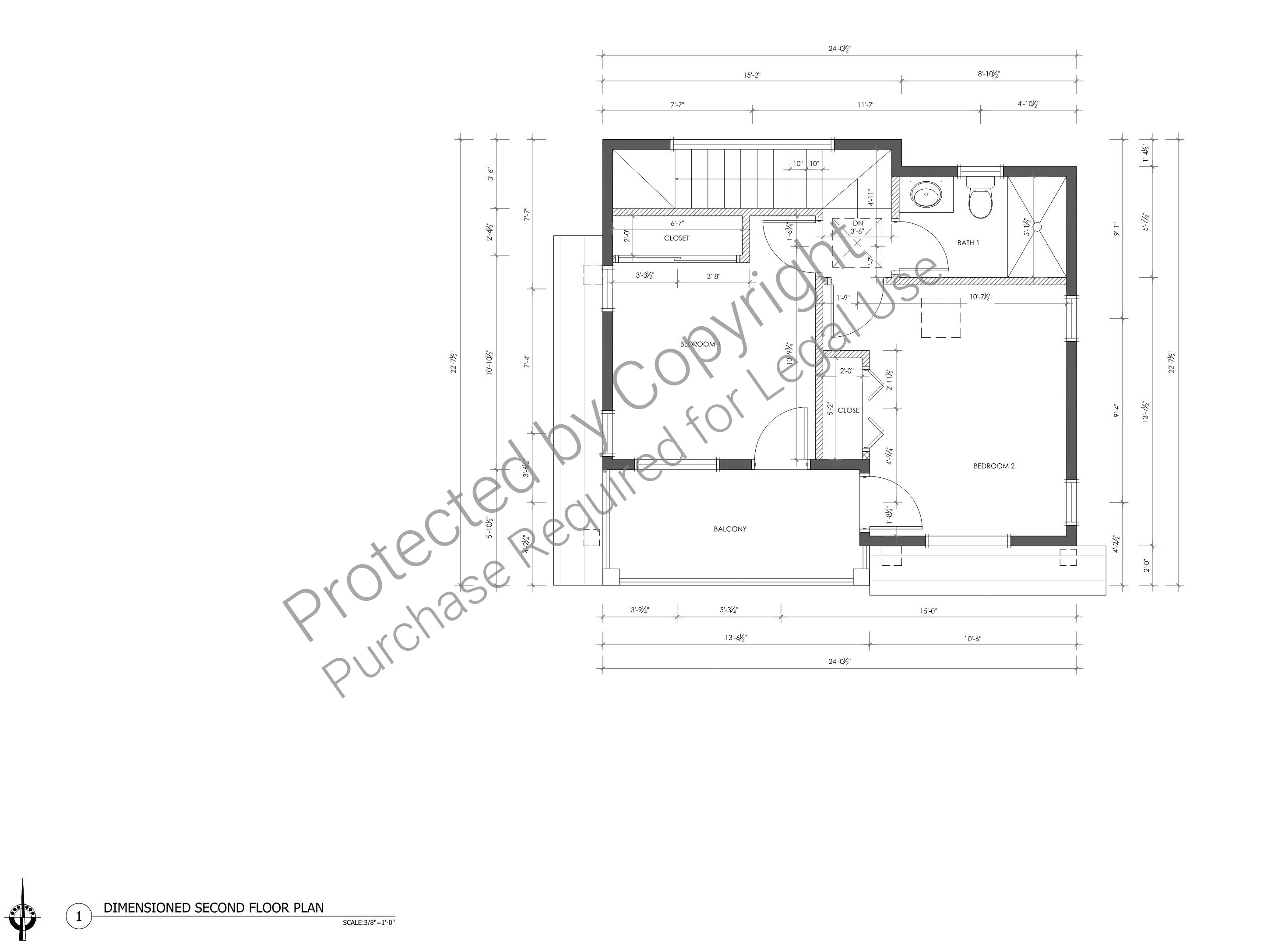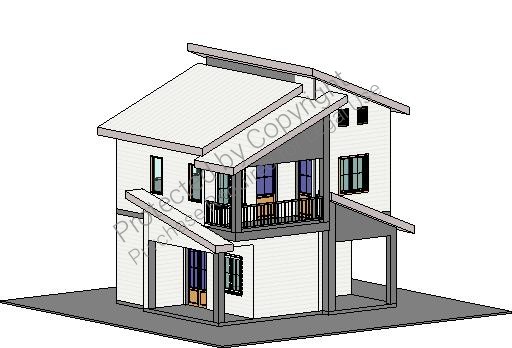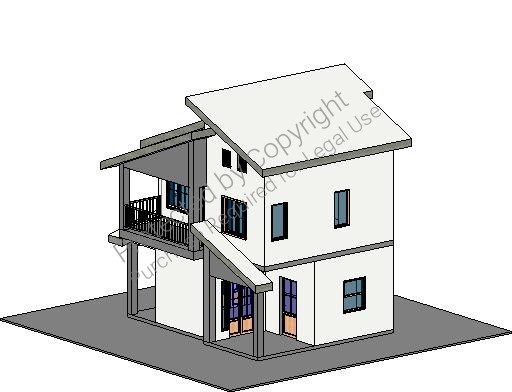What's included:
- Exterior Elevations: Each drawing set includes detailed elevations of not only the front but also the rear and sides of the house.
- Floor Plan(s): Floor plans provide precise dimensions for both exterior and interior wall framing, along with window and door placements. Room sizes and layout are labeled. The floor plans also reference cross-section details. Windows, doors and interior furniture layout is also labeled on the floor plans.
- Building Sections: These sections illustrate variations in floor, ceiling, and roof heights, as well as the relationships between different levels. They also show stair layouts and provide detailed views of the roof and foundation structure.
- Important Note: Sections and elevations reflect the standard foundation only.
- Roof Plan: The roof plan outlines framing directions, roofing materials and roof slopes.
- Notes and Details Sheet(s): The design is tailored to meet the latest version of the International Residential Code, with pages dedicated to notes and details relevant to your home’s construction. Additional requirements based on local codes may need to be integrated by your builder or designer to ensure full compliance with local building regulations.
What's not included:
- Architectural or Engineering Stamp - Provided locally, if needed.
- Site Plan - Arranged locally as required.
- Mechanical Drawings (showing placement of HVAC equipment and ductwork) - Managed by your subcontractors or engineer.
- Plumbing Drawings (detailing pipe sizes and locations) - Managed by your subcontractors or engineer.
- Energy Calculations - Completed locally as necessary.
- Structural Drawings - Managed by your engineer.
Plan SFH-100-0002
800 SF 2-Story Tiny Home with 2 Bedrooms and 2 Bathrooms
-
800
 Heated S.F.
Heated S.F.
-
2
 Beds
Beds
-
2
 Bath
Bath
-
0
 Basement
Basement
-
2
 Floors
Floors
-
0
 No. Of Cars
No. Of Cars
-
None
 Car Garage
Car Garage
-
800
 Heated S.F.
Heated S.F.
-
2
 Beds
Beds
-
2
 Bath
Bath
-
0
 Basement
Basement
-
2
 Floors
Floors
-
0
 No. Of Cars
No. Of Cars
-
None
 Car Garage
Car Garage
-
Design Style
- Cottage
- Craftsman
- Traditional
- Design Style
- Cottage
- Craftsman
- Traditional
-
Design Style
- Cottage
- Craftsman
- Traditional
- Design Style
- Cottage
- Craftsman
- Traditional
Description
This versatile tiny home design offers 2-bedrooms with a bathroom on the second floor and a kitchen, dining and living room with a bathroom on the first floor. A welcoming front porch opens into a bright, open-plan main level where natural light fills the space. The living room at the front flows seamlessly into the dining area and kitchen, creating a cohesive, comfortable layout.
A wide door near the kitchen connects into the patio and a double door into the living room, while a powder room under the stairwell provides essential space—a thoughtful addition for a tiny home.
Upstairs, two bedrooms share a well-appointed bathroom with a sink, and a convenient laundry closet is located at the kitchen under the stairs.
What's included:
- Exterior Elevations: Each drawing set includes detailed elevations of not only the front but also the rear and sides of the house.
- Floor Plan(s): Floor plans provide precise dimensions for both exterior and interior wall framing, along with window and door placements. Room sizes and layout are labeled. The floor plans also reference cross-section details. Windows, doors and interior furniture layout is also labeled on the floor plans.
- Building Sections: These sections illustrate variations in floor, ceiling, and roof heights, as well as the relationships between different levels. They also show stair layouts and provide detailed views of the roof and foundation structure.
- Important Note: Sections and elevations reflect the standard foundation only.
- Roof Plan: The roof plan outlines framing directions, roofing materials and roof slopes.
- Notes and Details Sheet(s): The design is tailored to meet the latest version of the International Residential Code, with pages dedicated to notes and details relevant to your home’s construction. Additional requirements based on local codes may need to be integrated by your builder or designer to ensure full compliance with local building regulations.
What's not included:
- Architectural or Engineering Stamp - Provided locally, if needed.
- Site Plan - Arranged locally as required.
- Mechanical Drawings (showing placement of HVAC equipment and ductwork) - Managed by your subcontractors or engineer.
- Plumbing Drawings (detailing pipe sizes and locations) - Managed by your subcontractors or engineer.
- Energy Calculations - Completed locally as necessary.
- Structural Drawings - Managed by your engineer.

