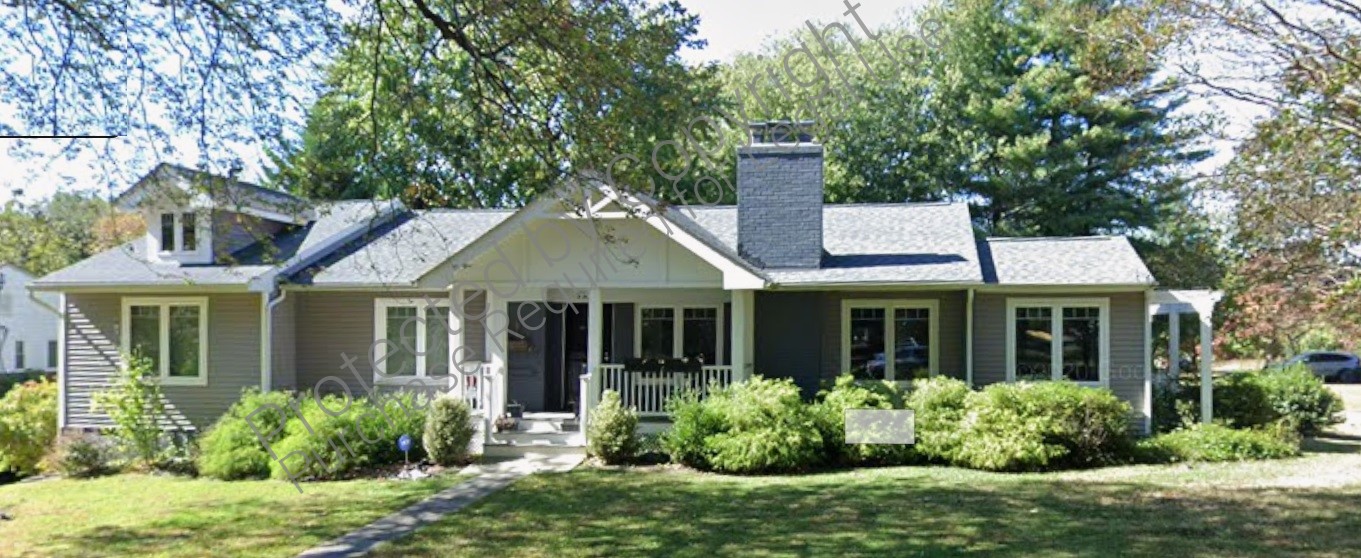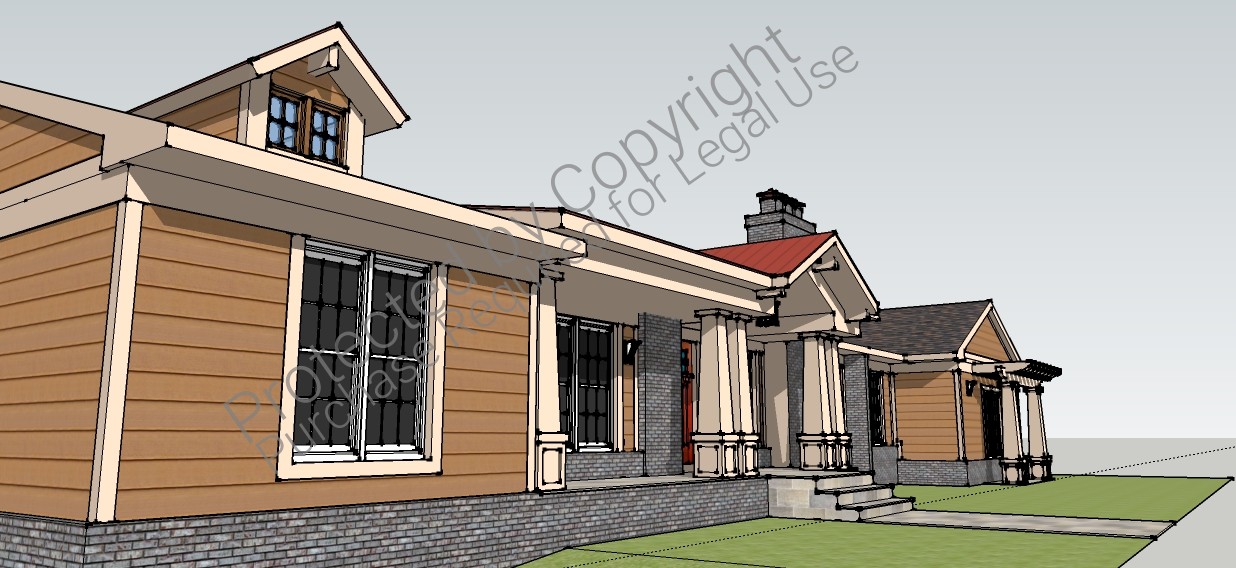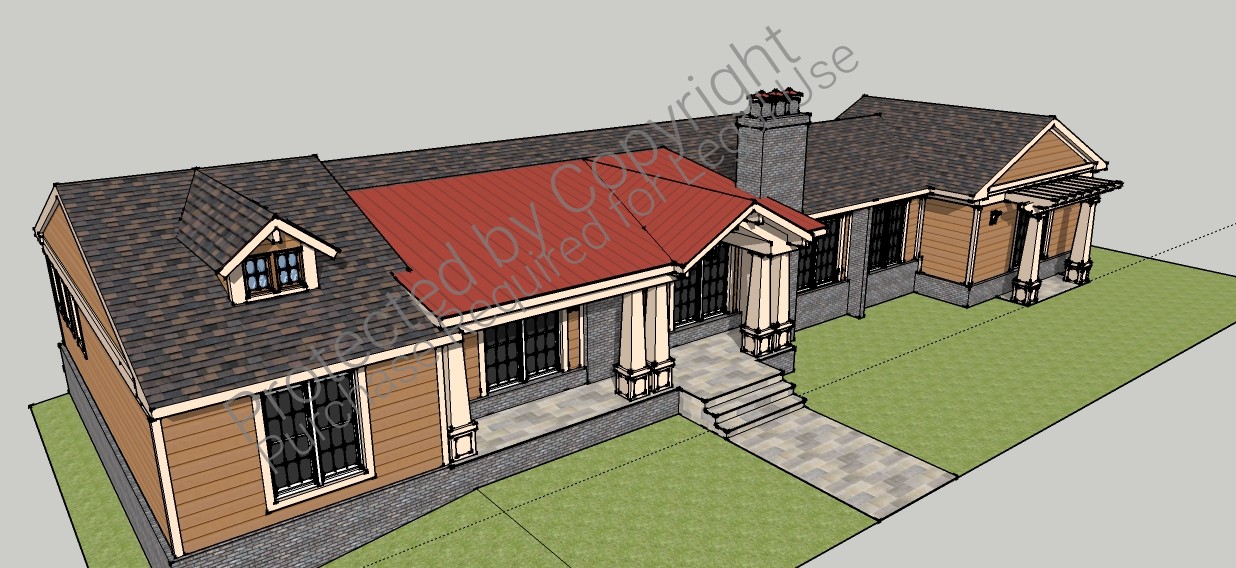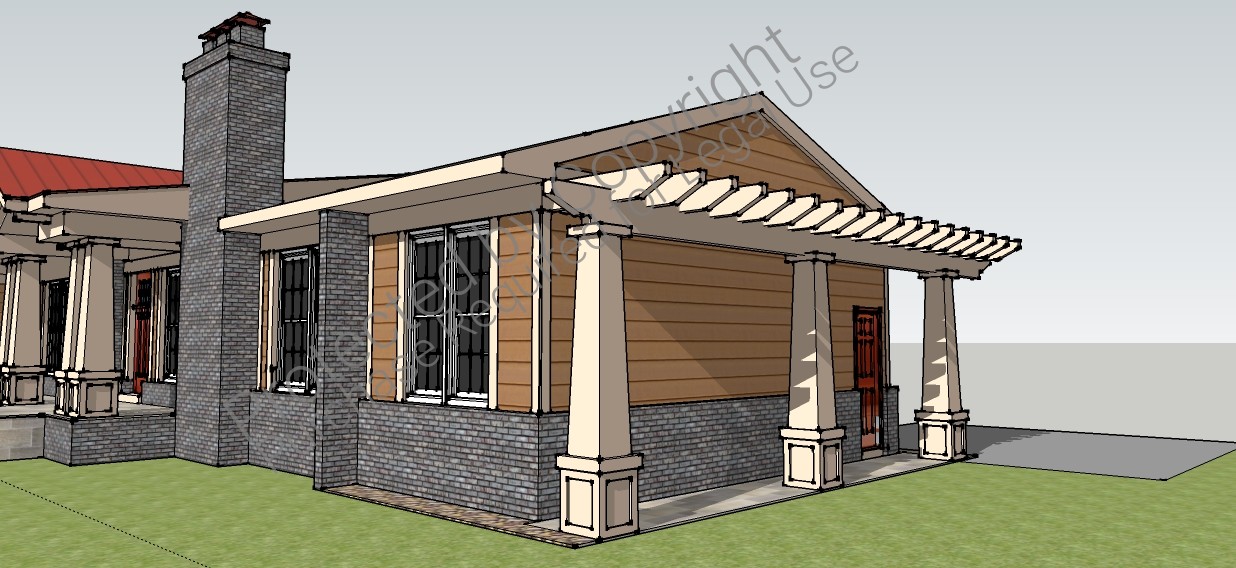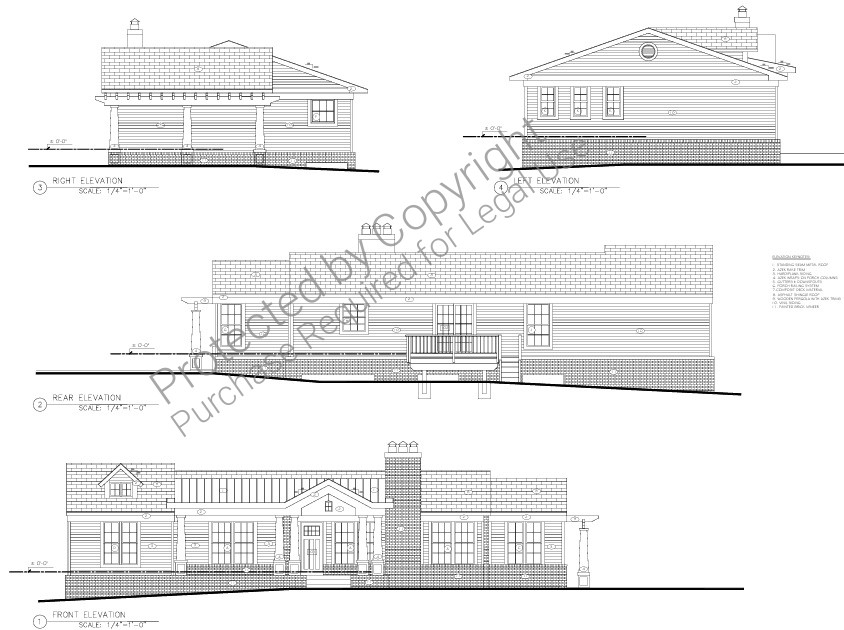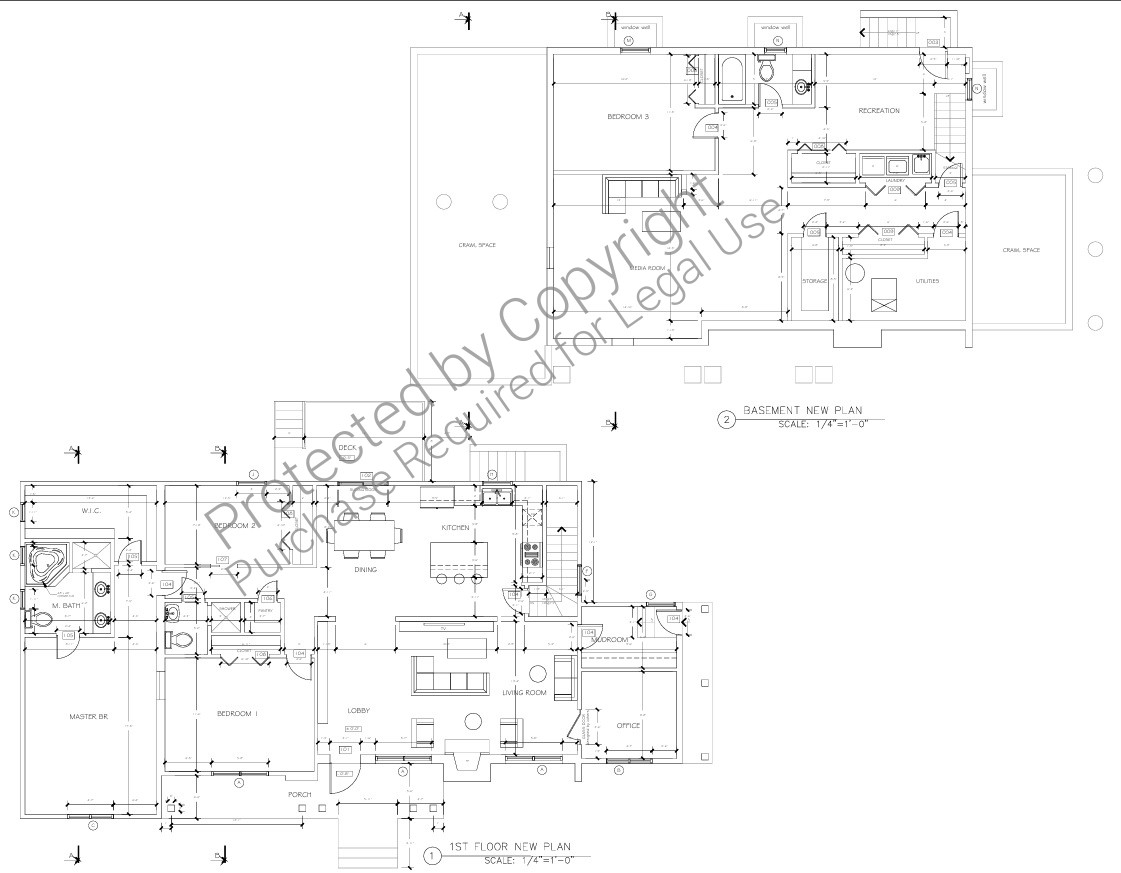What's included:
Architectural constracting drawings set ready for permit.
What's not included:
Structural permit set available upon request. Architectural set version with two car attached garage.
Plan SFH-100-0071
Craftsman Style Small House
-
2863
 Heated S.F.
Heated S.F.
-
4
 Beds
Beds
-
3
 Bath
Bath
-
1
 Basement
Basement
-
1
 Floors
Floors
-
0
 No. Of Cars
No. Of Cars
-
None
 Car Garage
Car Garage
-
2863
 Heated S.F.
Heated S.F.
-
4
 Beds
Beds
-
3
 Bath
Bath
-
1
 Basement
Basement
-
1
 Floors
Floors
-
0
 No. Of Cars
No. Of Cars
-
None
 Car Garage
Car Garage
-
Design Style
- Craftsman
- Design Style
- Craftsman
-
Design Style
- Craftsman
- Design Style
- Craftsman
Description
Small one story single house with 4 bedrooms and 4 bathrooms, finished basement, front porch and rear second exit with reck, bay window to living room. No garage attached, total basement + 1st floor level area of 2863 sf. Brick veneer facades with siding patterns.
One story craftsman style house with nice living room w/firewood fireplace, openly connected to kitchen/dining area with steps to basement and rear exit to tsmall deck.
Master bedroom with closet and shared bathroom with two smaller bedrooms. Office on the right side with mud room and side exit.
In the basement another bedroom with bathroom and window well, media and recreation rooms, utility room and separate laundry in closet.
Nice craftsmen exterior trims and details, dormer window to master bedroom and attached pergola on the right side. Two car driveway parking on the right at proposed sight plan.
What's included:
Architectural constracting drawings set ready for permit.
What's not included:
Structural permit set available upon request. Architectural set version with two car attached garage.

