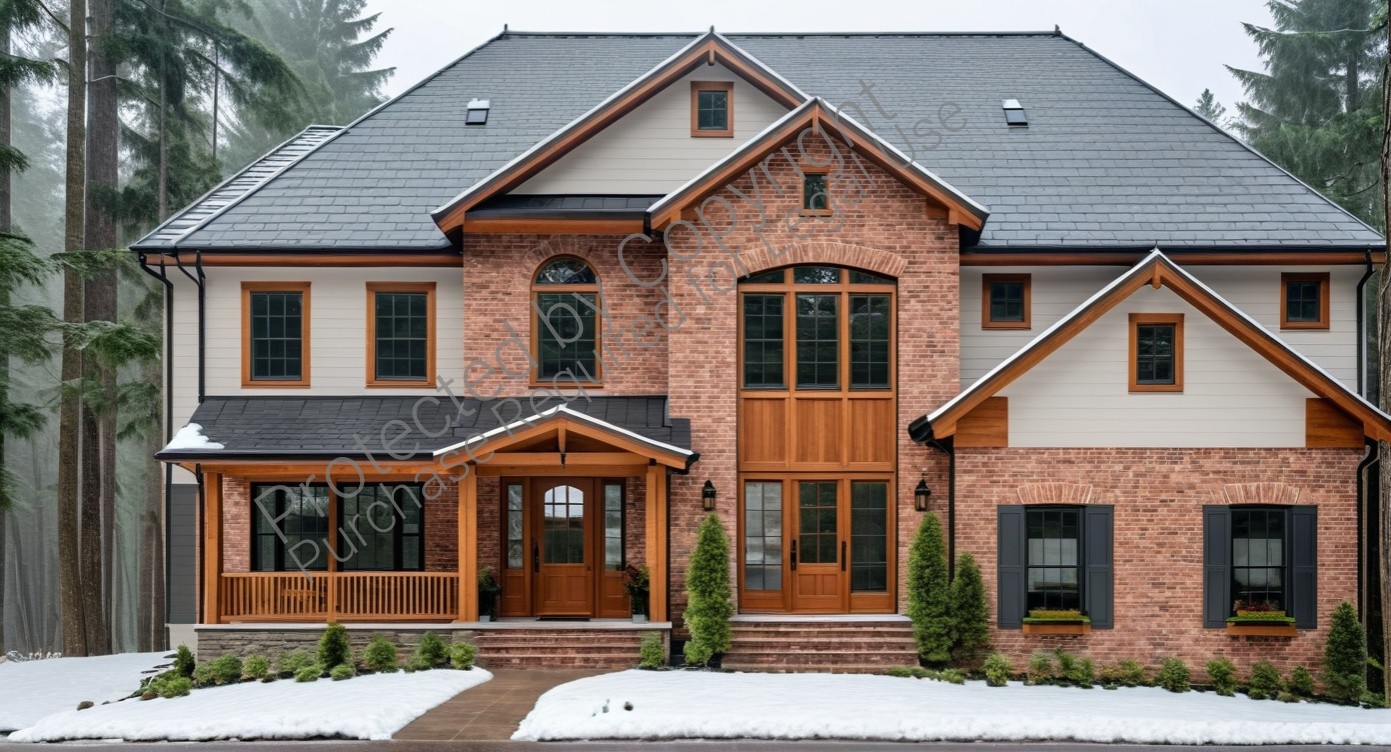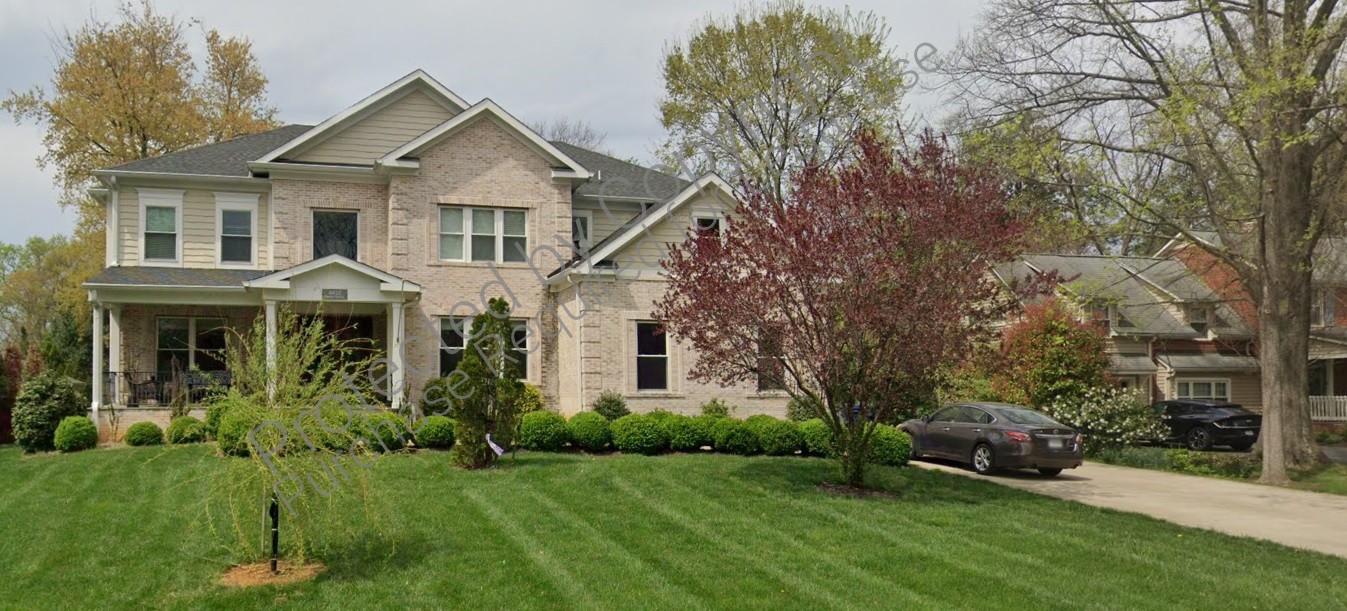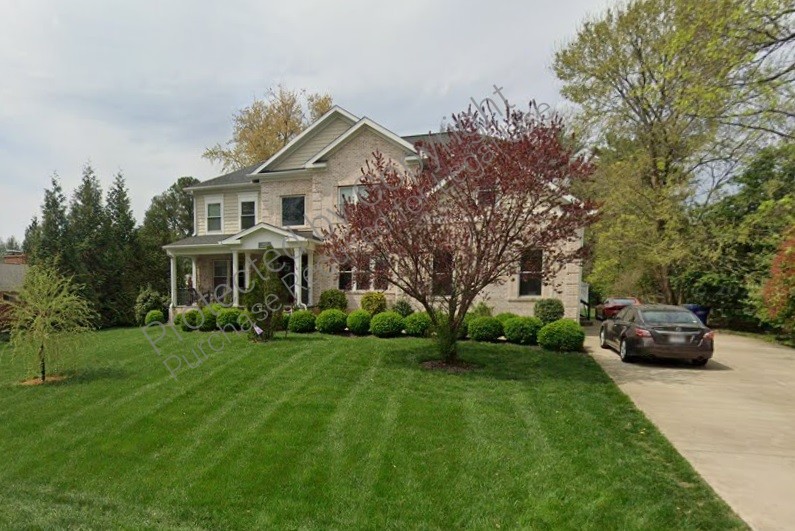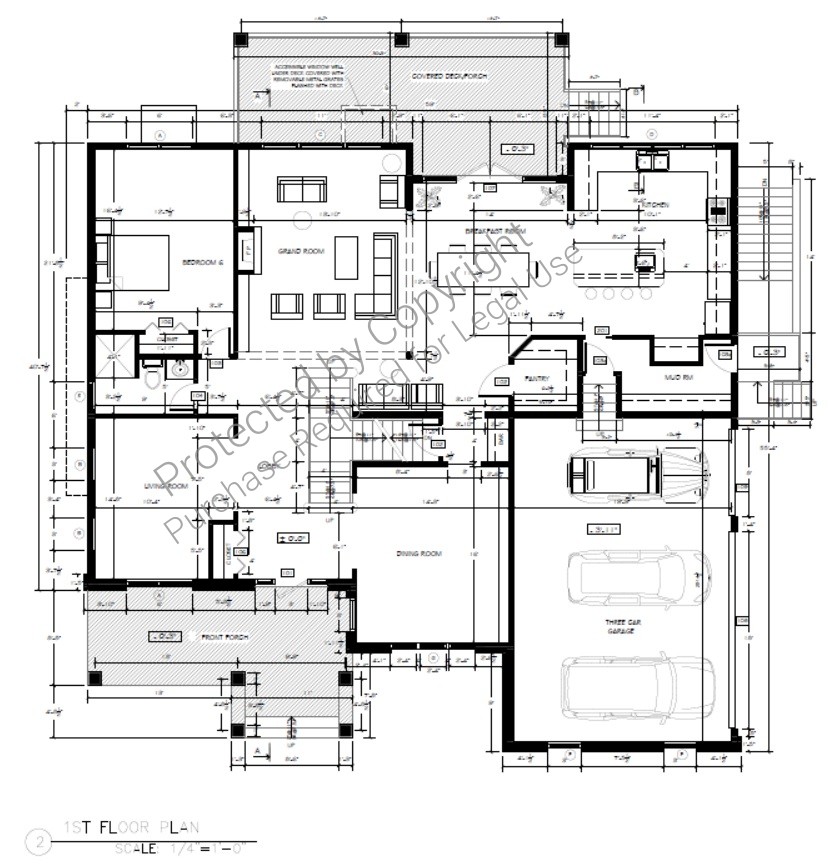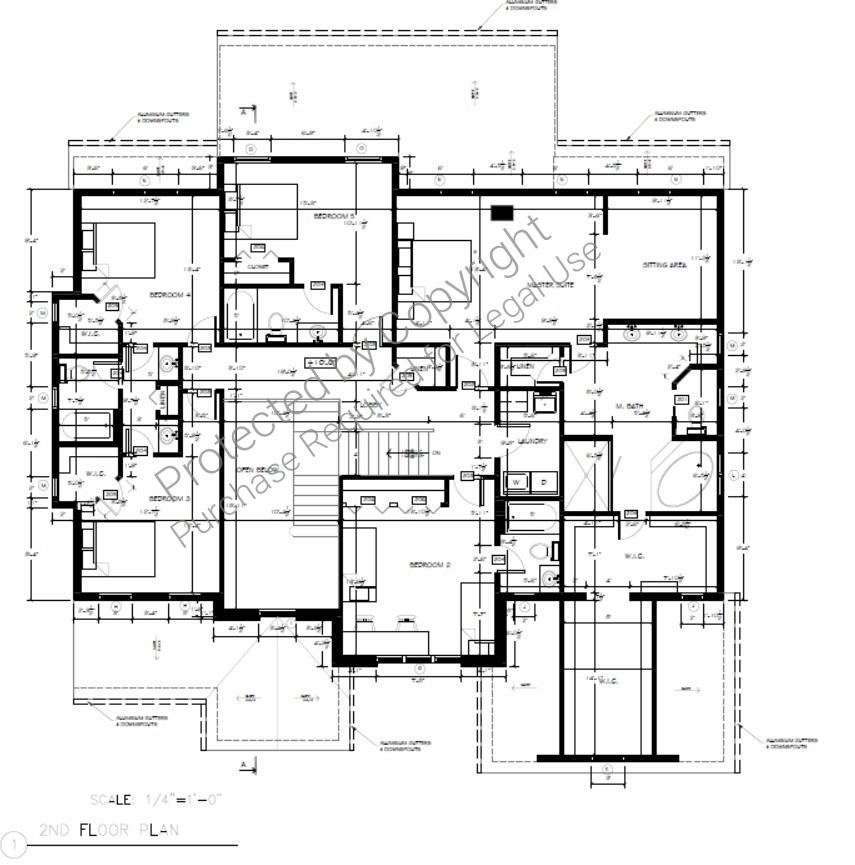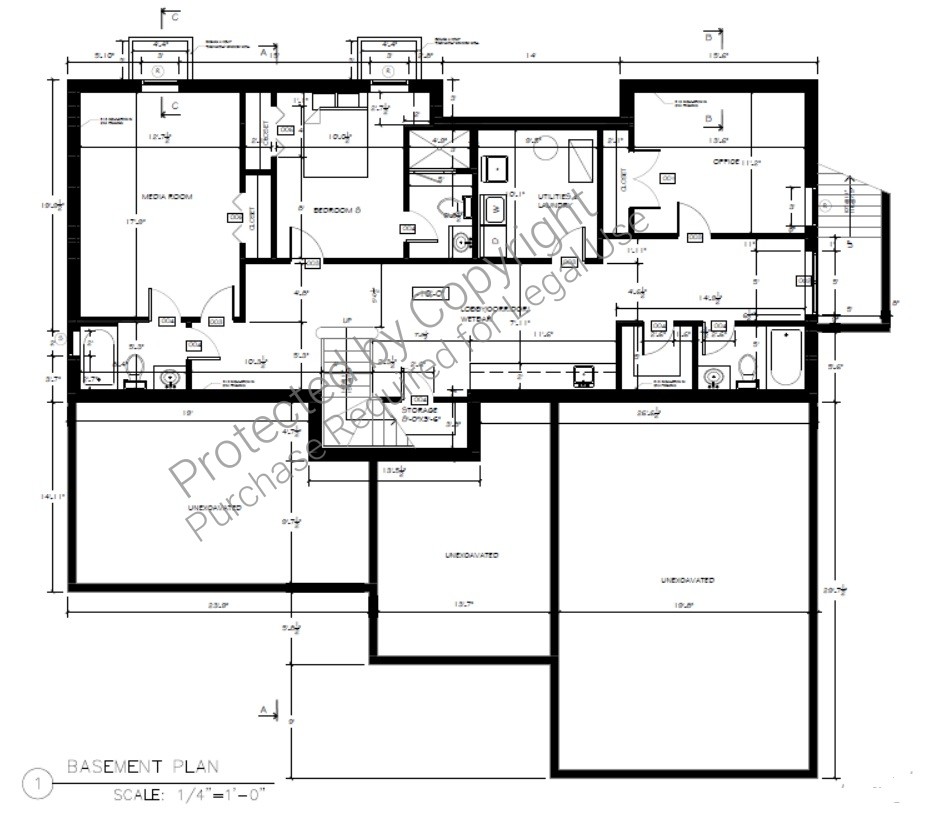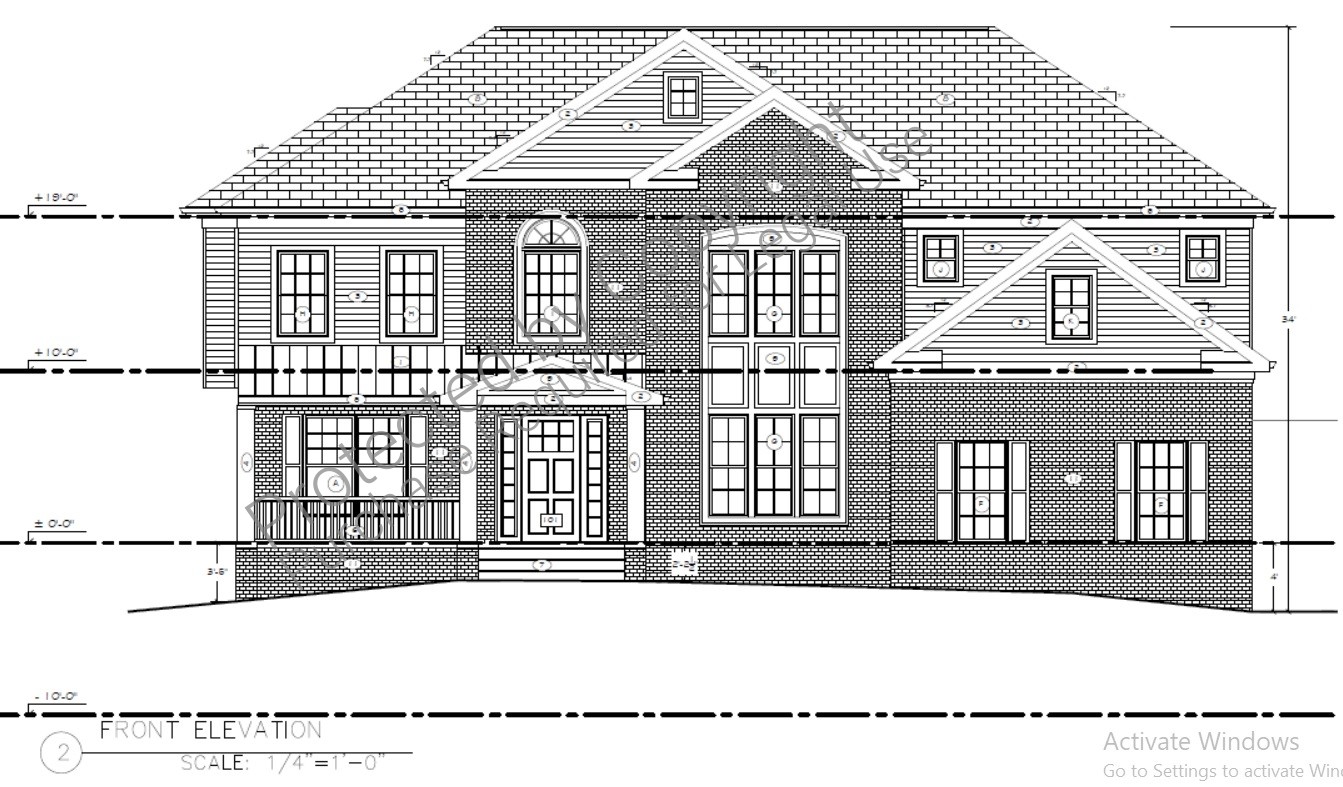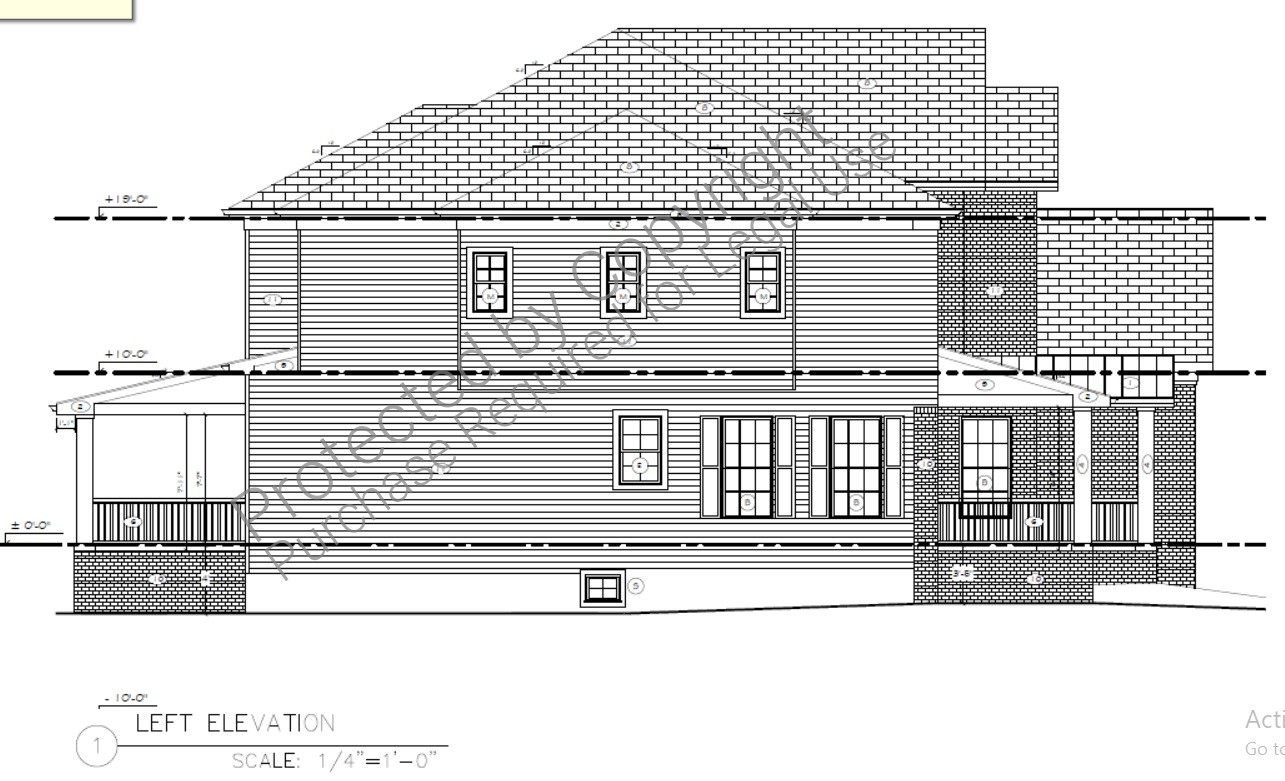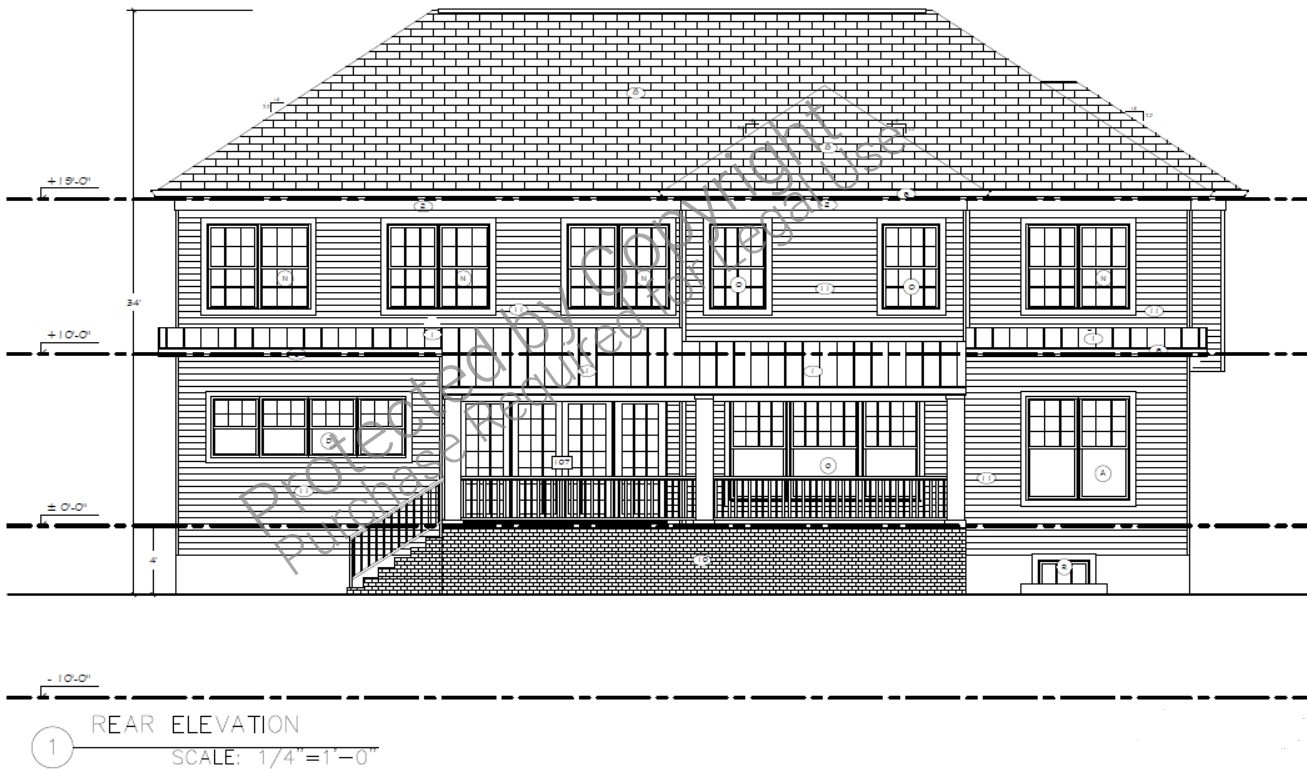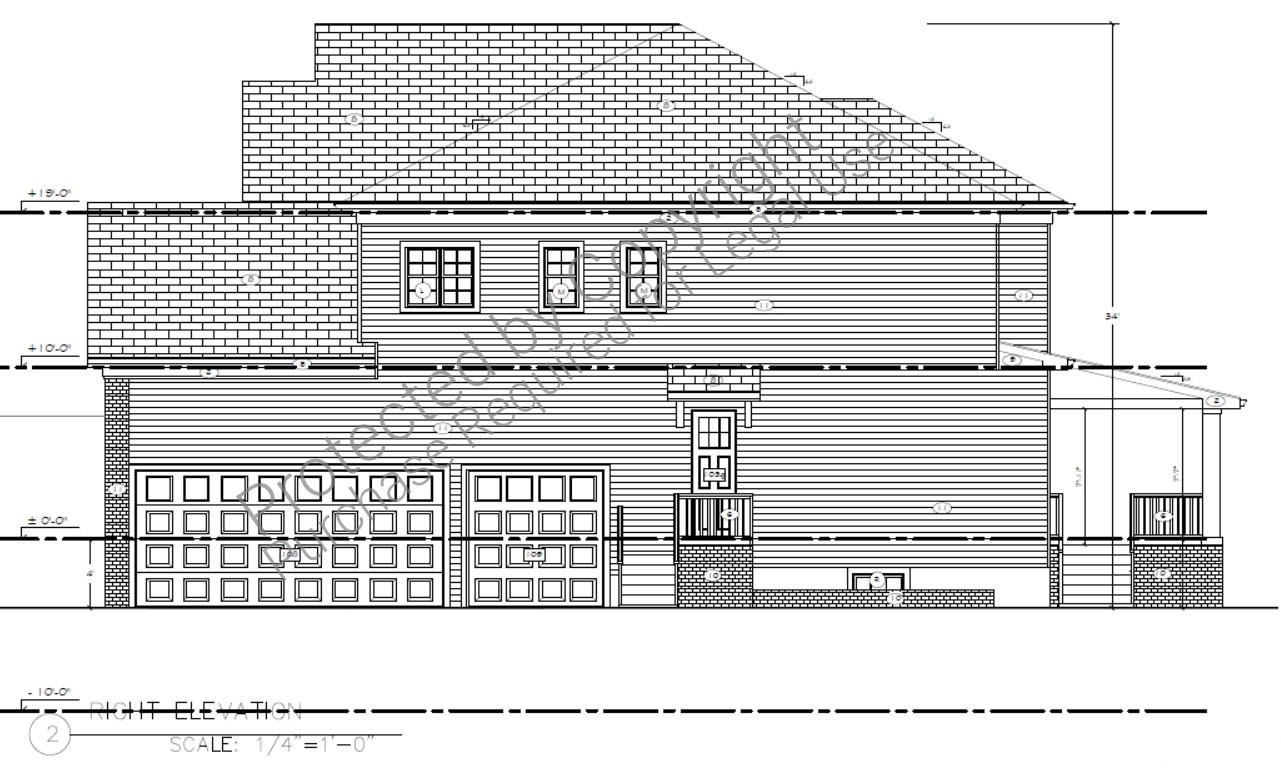What's included:
Front facade rendering(JPG file), Architectural permit set with light fixture layouts plans(combined PDF file), two imiges of built house.
What's not included:
There is Structural permit set upon request.
Plan SFH-100-0067
Traditional Style Single Family House
-
5733
 Heated S.F.
Heated S.F.
-
7
 Beds
Beds
-
8
 Bath
Bath
-
1
 Basement
Basement
-
2
 Floors
Floors
-
3
 No. Of Cars
No. Of Cars
-
Attached
 Car Garage
Car Garage
-
5733
 Heated S.F.
Heated S.F.
-
7
 Beds
Beds
-
8
 Bath
Bath
-
1
 Basement
Basement
-
2
 Floors
Floors
-
3
 No. Of Cars
No. Of Cars
-
Attached
 Car Garage
Car Garage
-
Design Style
- Traditional
- Design Style
- Traditional
-
Design Style
- Traditional
- Design Style
- Traditional
Description
Cllassical style single house design of 7 bedsrooms, 8 bathrooms, 3 car garage, front and backyard porches. One bedrum in the basement, one bedroom at the 1st floor, 5 bedrooms (including master suite) at the 2nd floor. Total srea without garage with finished basement 5733 sf. First and second floors without garage total 4319 sf.
The open-space grand room connected trough breakfast area with big kitchen where eating space has direct exit to the rear covered porch. The living room located separately giving space for family, guests and visitors on the left of the entry lobby with gorgeous open stair in two-story space to the 2nd level. The dining room has short transition area to the kitchen behind the steps with also access to the basement stairs. That all pretty much traditional American house layout with extra bedroom at 1st floor and kitchen area connected to 3 car garage through mud room with exit to side yard.
The master suite takes all right side of the house at the 2nd floor, offering plenty comfortable spacing with open master bathroom with double sinks, a soaking tub, and a walk-in shower – all connected to spacious walk-in closet in the attic space above garage..
On the opposite sides of the 2nd floor, four additional bedrooms, two of those for children with one shared jack-and-jill style bathrooms, while laundry room situated inside next to stairs common space.
Finished basement area with separate walk out steps offering additional bedroom, media room and office, large recreation area with wet bar and utility room with additional laundry.
This home is designed in traditional style, combining traditional elements of comfort and trims with finish materials with modern sustainability and open spaces.
What's included:
Front facade rendering(JPG file), Architectural permit set with light fixture layouts plans(combined PDF file), two imiges of built house.
What's not included:
There is Structural permit set upon request.

