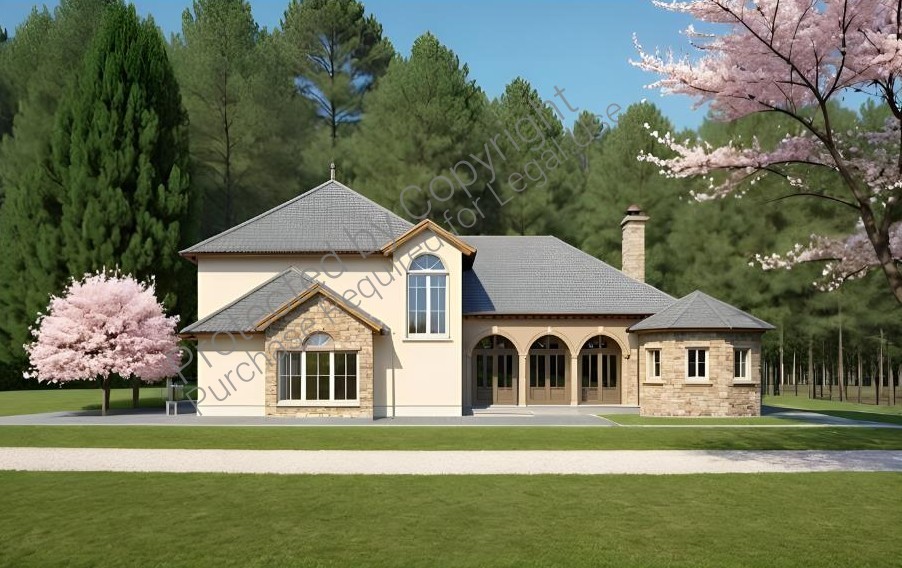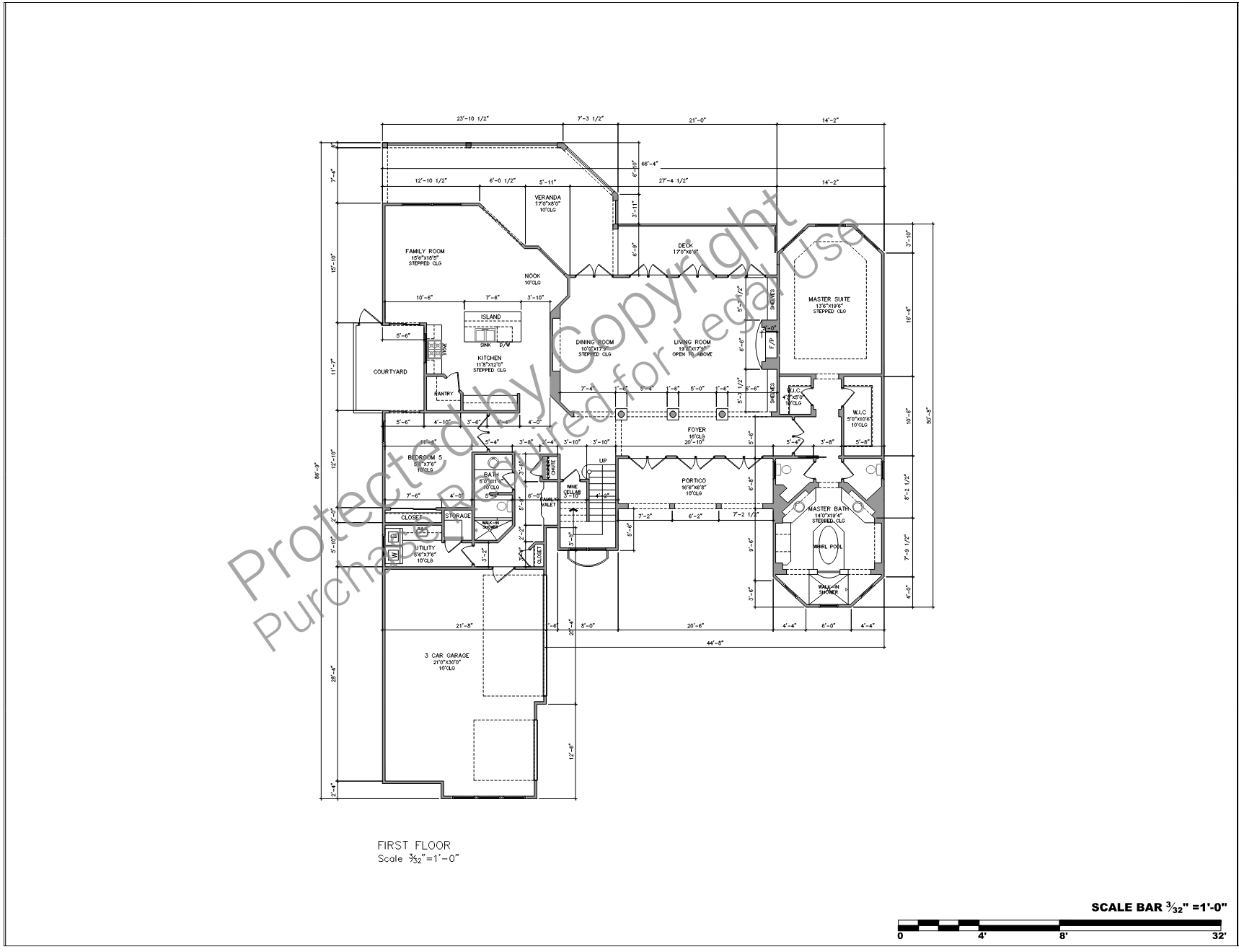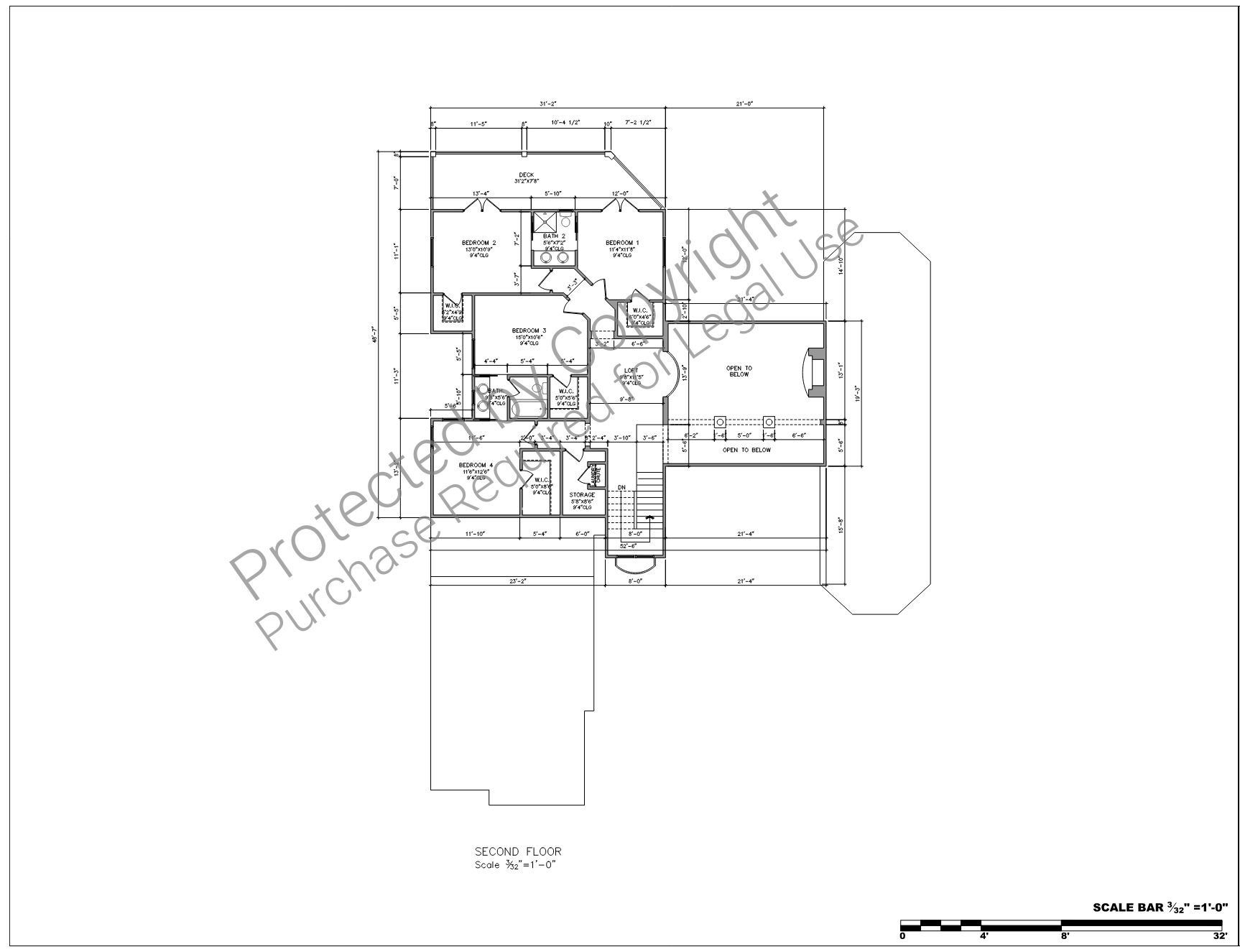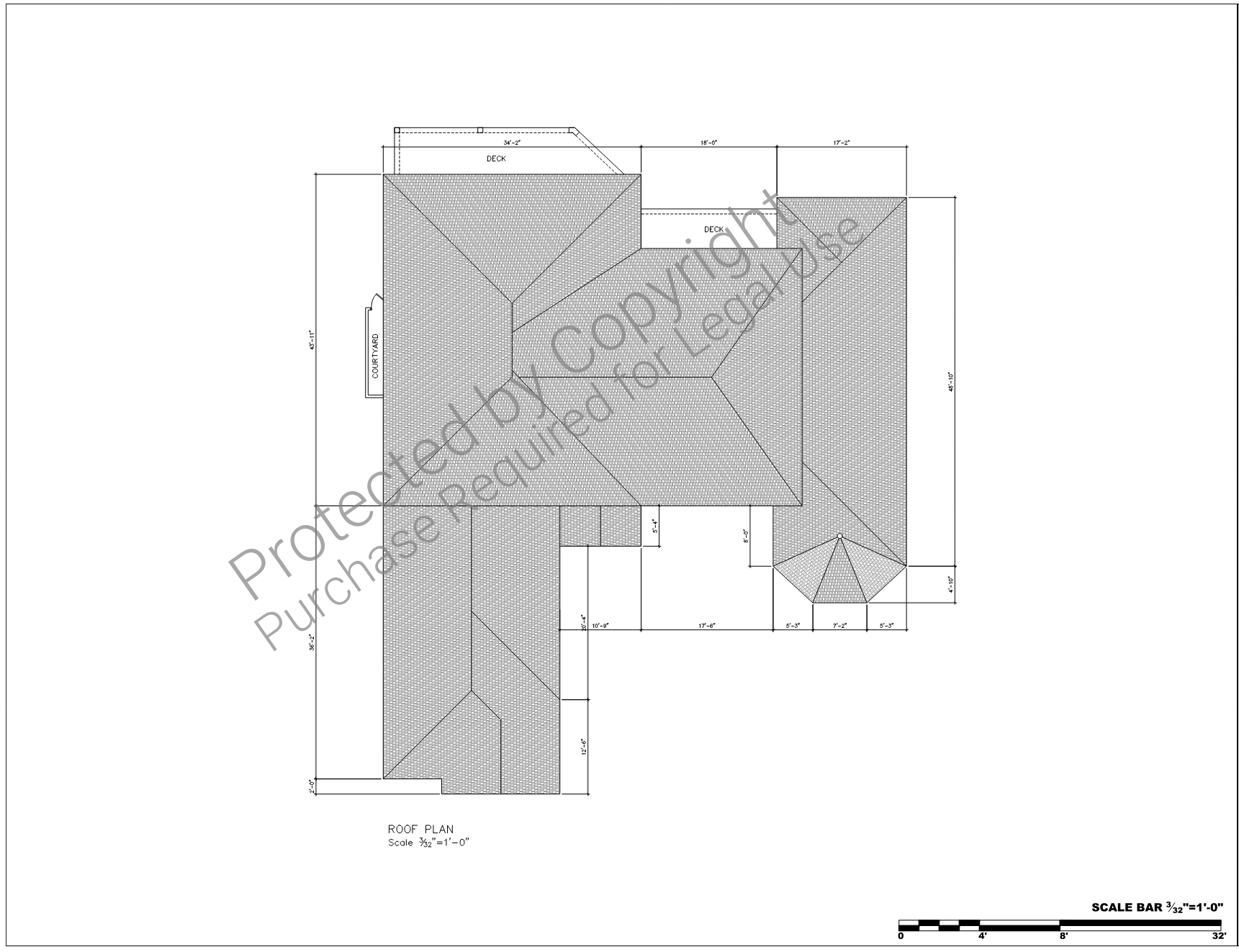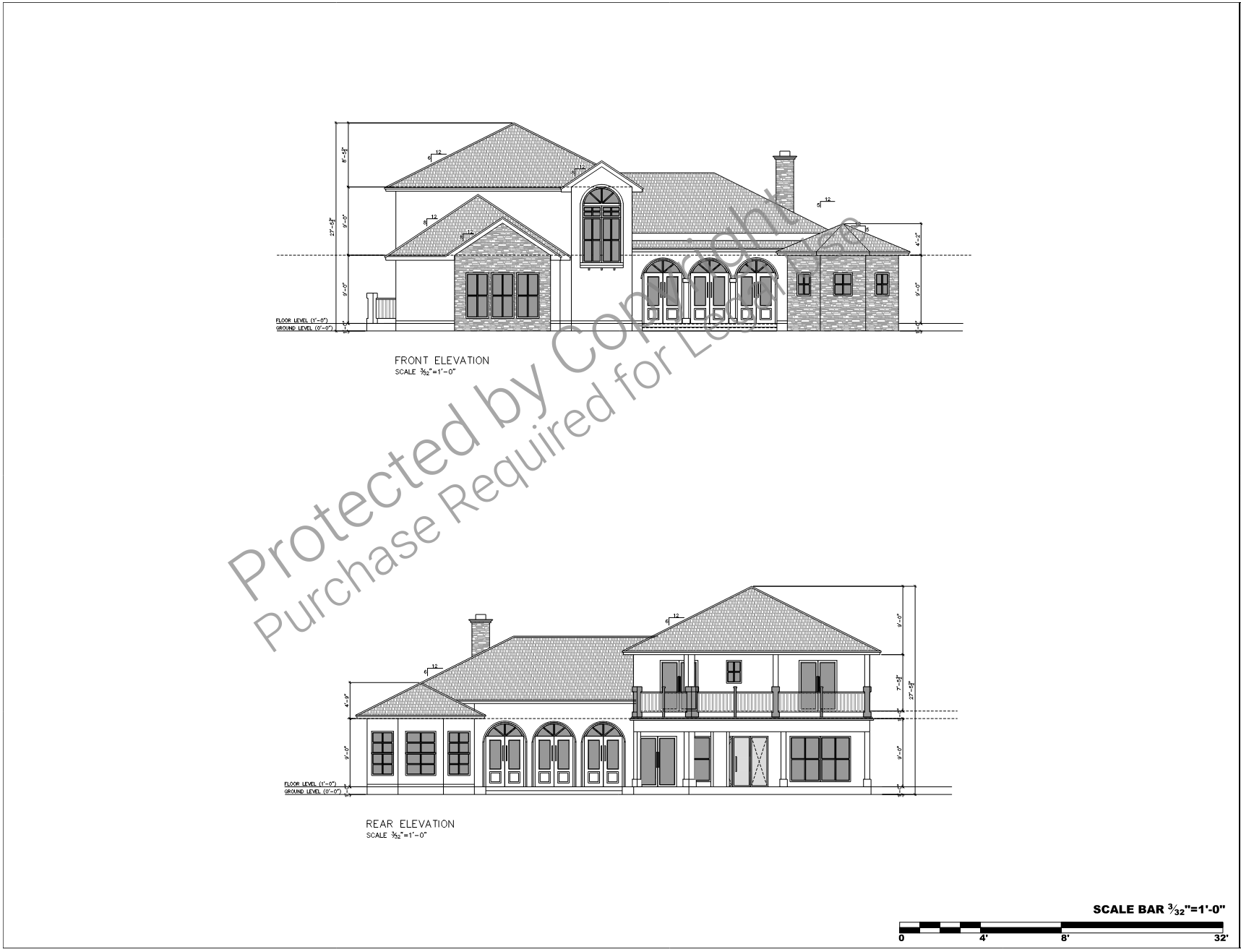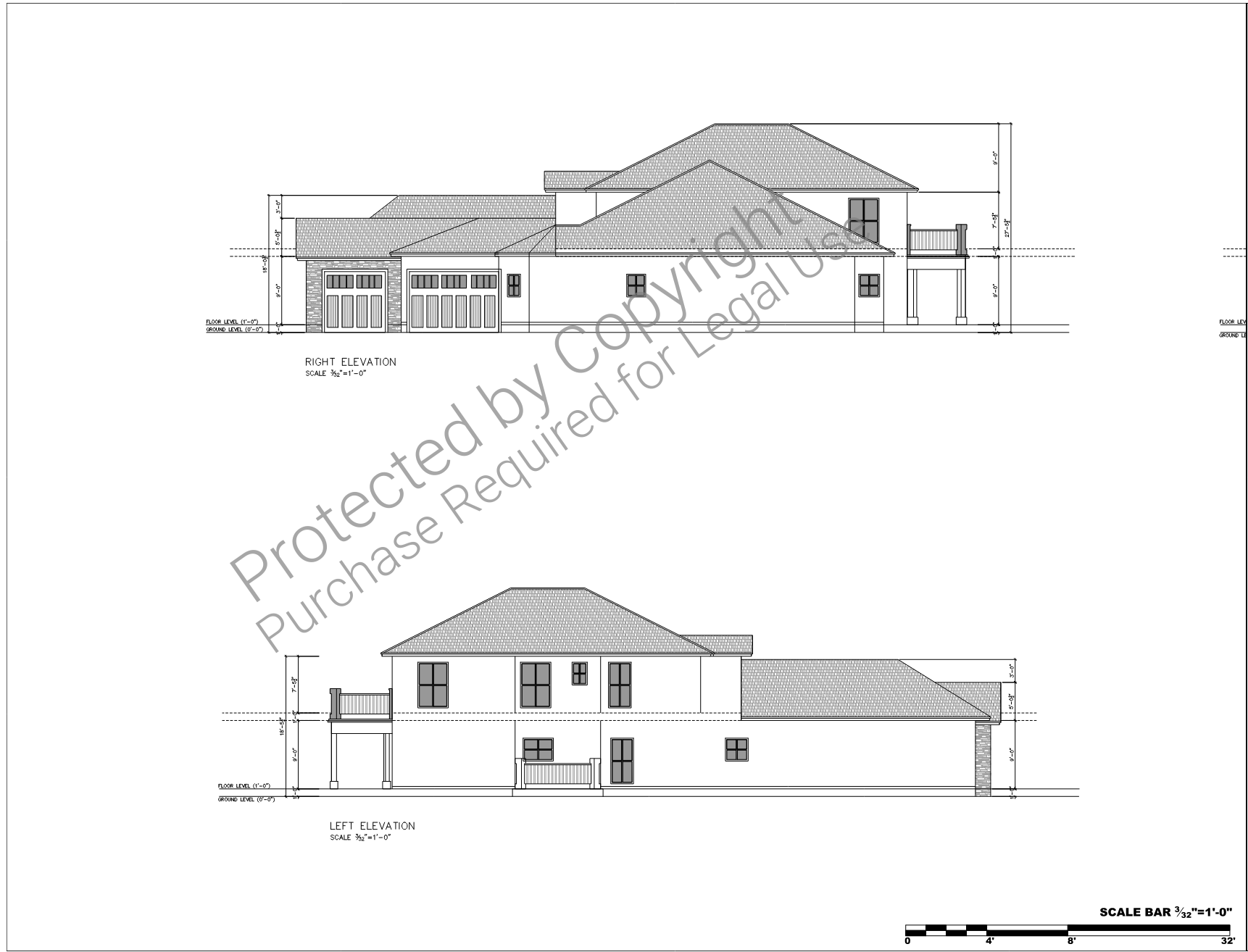What's included:
Here’s a list of what’s typically included for a complete Tuscan Style home blueprint package:
- Floor Plans:
- Detailed first-floor and second-floor layouts, including room dimensions, doors, windows, and fixture placements.
- Roof Plan:
- Comprehensive roof design with pitch, materials, drainage, and vent locations.
- Elevations:
- Front Elevation: Showcasing the Tuscan-inspired façade with stone accents and covered patio.
- Rear Elevation: Detailed view of the backyard features, including patio and window placements.
- Left-Side Elevation: Side view highlighting key architectural features like the roofline and windows.
- Right-Side Elevation: Complementary side view, ensuring all exterior elements are fully detailed.
What's not included:
Here’s a list of items typically not included in a standard Tuscan Style home blueprint package:
- Site-Specific Plans:
- Site grading, landscaping, and drainage plans specific to the property.
- Zoning and setback information unique to the lot.
- Structural Engineering Calculations:
- Load calculations, beam sizing, or custom structural details required by local codes.
- HVAC Design Specifics:
- Duct sizing, energy calculations, or HVAC load analysis tailored to the climate.
- Plumbing and Electrical Layouts for Specific Systems:
- Exact locations for custom fixtures, appliances, or advanced systems (e.g., solar panels or water filtration).
- Interior Design Details:
- Furniture layouts, cabinetry details, or decorative elements like paint colors, flooring types, or finishes.
- Foundation Adjustments for Sloping Lots:
- Custom foundation designs for uneven or sloped lots.
- Local Code Compliance Adjustments:
- Modifications required to meet specific building codes or permit requirements in your area.
- Utility Connection Plans:
- Layouts for connecting to municipal water, sewer, electricity, or gas systems.
- Energy Efficiency or Sustainability Features:
- LEED certifications, advanced energy modeling, or specifications for green building materials.
- Construction Costs or Material Estimates:
- Cost breakdowns or detailed lists of materials required for construction.
It’s important to consult with a local architect, engineer, or builder to address any site-specific needs or code compliance requirements that go beyond what the standard blueprint package provides.
Plan SFH-100-0058
Tuscan -Style Home - 4910 SF - 2-floor
-
3661
 Heated S.F.
Heated S.F.
-
5
 Beds
Beds
-
5
 Bath
Bath
-
0
 Basement
Basement
-
2
 Floors
Floors
-
2
 No. Of Cars
No. Of Cars
-
Attached
 Car Garage
Car Garage
-
3661
 Heated S.F.
Heated S.F.
-
5
 Beds
Beds
-
5
 Bath
Bath
-
0
 Basement
Basement
-
2
 Floors
Floors
-
2
 No. Of Cars
No. Of Cars
-
Attached
 Car Garage
Car Garage
-
Design Style
- Tuscan
- Design Style
- Tuscan
-
Design Style
- Tuscan
- Design Style
- Tuscan
Description
Experience timeless elegance and modern comfort with this stunning Tuscan Style home. Spanning an impressive 3,661 square feet of living space and a total of 4,910 square feet, this two-story design blends warmth and sophistication to create a truly inviting retreat.
The thoughtfully designed layout includes 5 spacious bedrooms, with a convenient guest suite located on the first floor, offering privacy and comfort for visitors. The heart of the home is the expansive kitchen, complete with a cozy breakfast nook that flows seamlessly into a bright and open living area—perfect for hosting gatherings or enjoying everyday moments.
Upstairs, you'll find a versatile loft space, ideal for relaxation, work, or creating a personal retreat. This home is beautifully accented with Tuscan-inspired stone details and a covered patio, providing a charming outdoor space for relaxation or entertaining. The attached 2-car garage adds convenience and functionality to the design.
This Tuscan Style home combines practical living with timeless aesthetics, making it the perfect choice for those seeking a blend of elegance and comfort. Discover a home that feels both luxurious and welcoming, tailored to fit your lifestyle.
What's included:
Here’s a list of what’s typically included for a complete Tuscan Style home blueprint package:
- Floor Plans:
- Detailed first-floor and second-floor layouts, including room dimensions, doors, windows, and fixture placements.
- Roof Plan:
- Comprehensive roof design with pitch, materials, drainage, and vent locations.
- Elevations:
- Front Elevation: Showcasing the Tuscan-inspired façade with stone accents and covered patio.
- Rear Elevation: Detailed view of the backyard features, including patio and window placements.
- Left-Side Elevation: Side view highlighting key architectural features like the roofline and windows.
- Right-Side Elevation: Complementary side view, ensuring all exterior elements are fully detailed.
What's not included:
Here’s a list of items typically not included in a standard Tuscan Style home blueprint package:
- Site-Specific Plans:
- Site grading, landscaping, and drainage plans specific to the property.
- Zoning and setback information unique to the lot.
- Structural Engineering Calculations:
- Load calculations, beam sizing, or custom structural details required by local codes.
- HVAC Design Specifics:
- Duct sizing, energy calculations, or HVAC load analysis tailored to the climate.
- Plumbing and Electrical Layouts for Specific Systems:
- Exact locations for custom fixtures, appliances, or advanced systems (e.g., solar panels or water filtration).
- Interior Design Details:
- Furniture layouts, cabinetry details, or decorative elements like paint colors, flooring types, or finishes.
- Foundation Adjustments for Sloping Lots:
- Custom foundation designs for uneven or sloped lots.
- Local Code Compliance Adjustments:
- Modifications required to meet specific building codes or permit requirements in your area.
- Utility Connection Plans:
- Layouts for connecting to municipal water, sewer, electricity, or gas systems.
- Energy Efficiency or Sustainability Features:
- LEED certifications, advanced energy modeling, or specifications for green building materials.
- Construction Costs or Material Estimates:
- Cost breakdowns or detailed lists of materials required for construction.
It’s important to consult with a local architect, engineer, or builder to address any site-specific needs or code compliance requirements that go beyond what the standard blueprint package provides.

