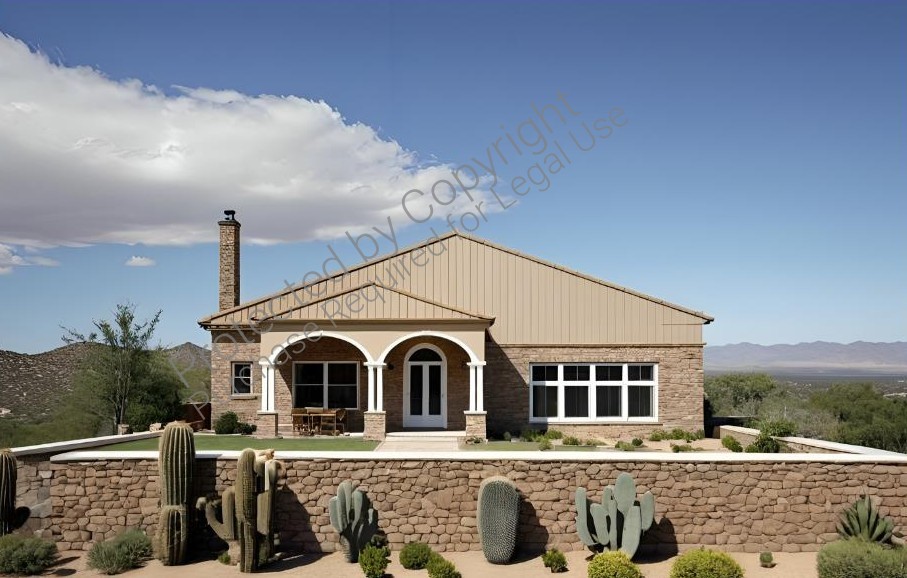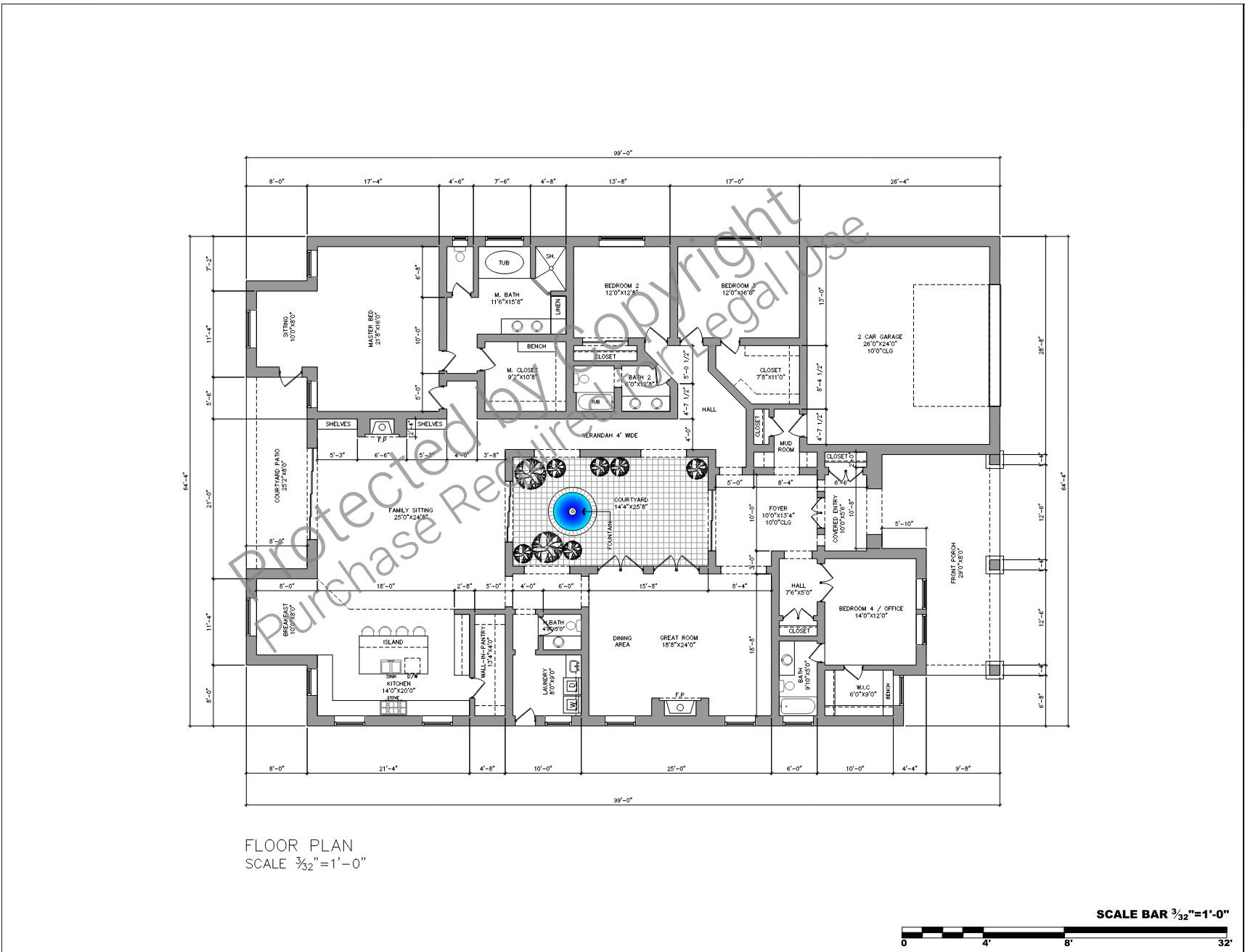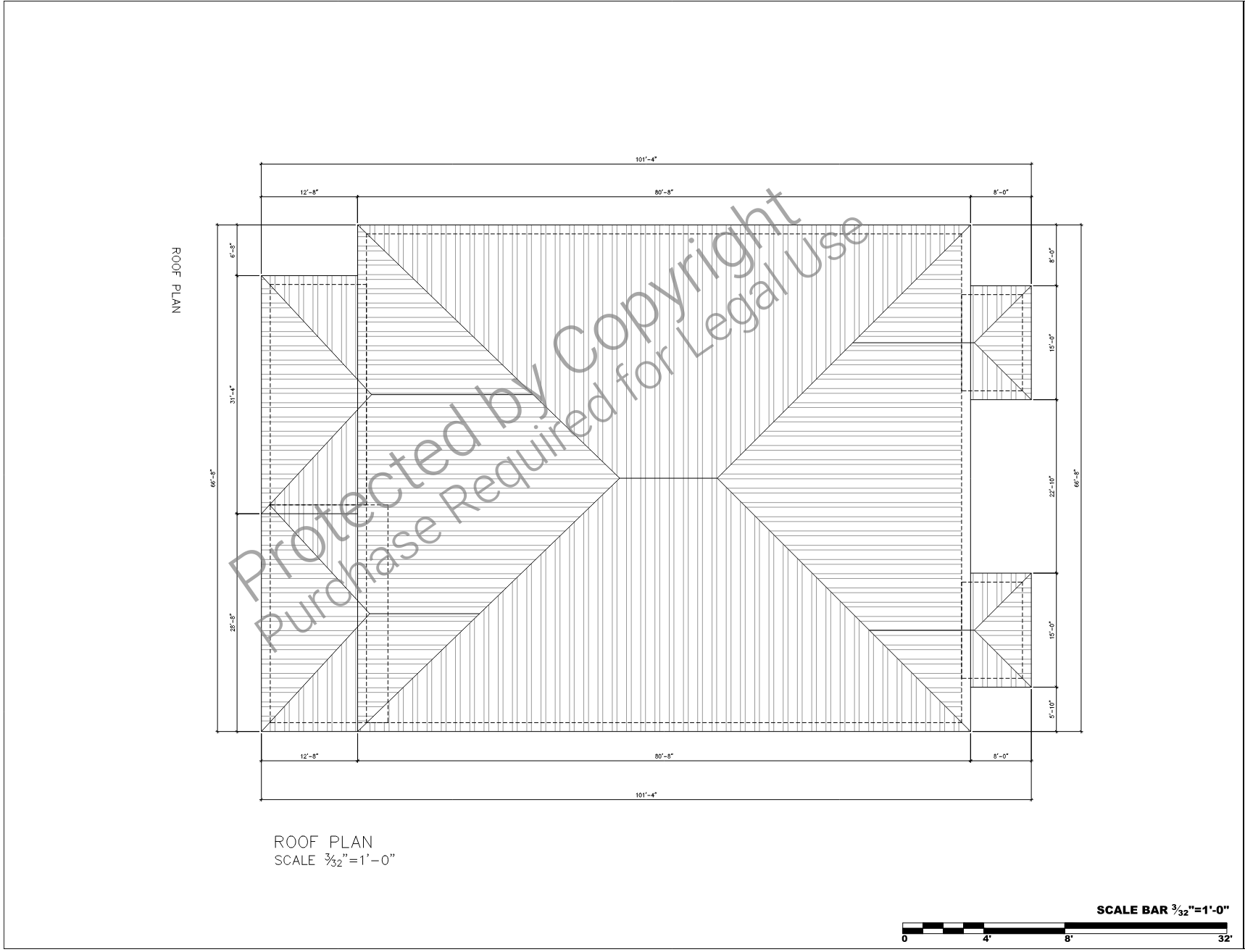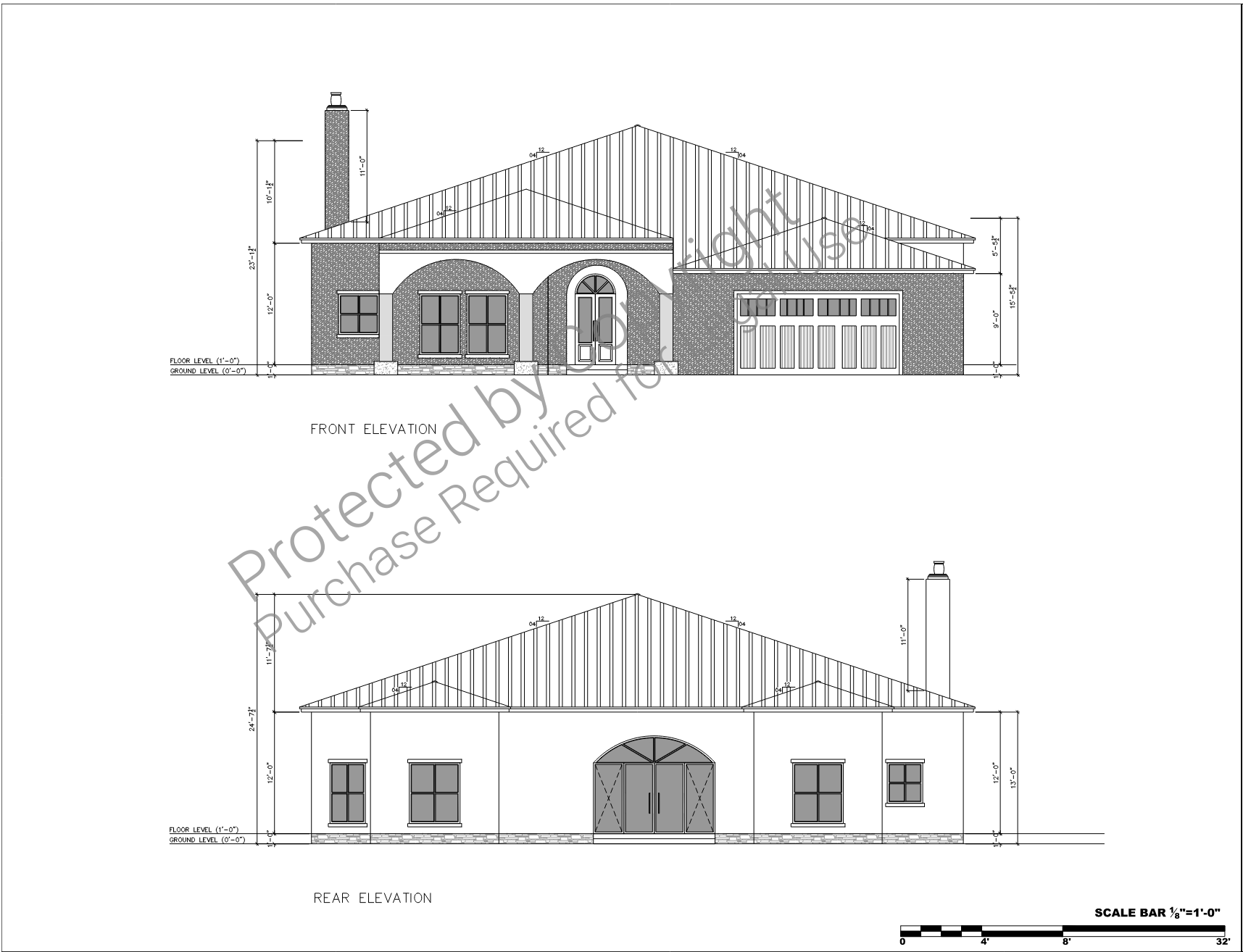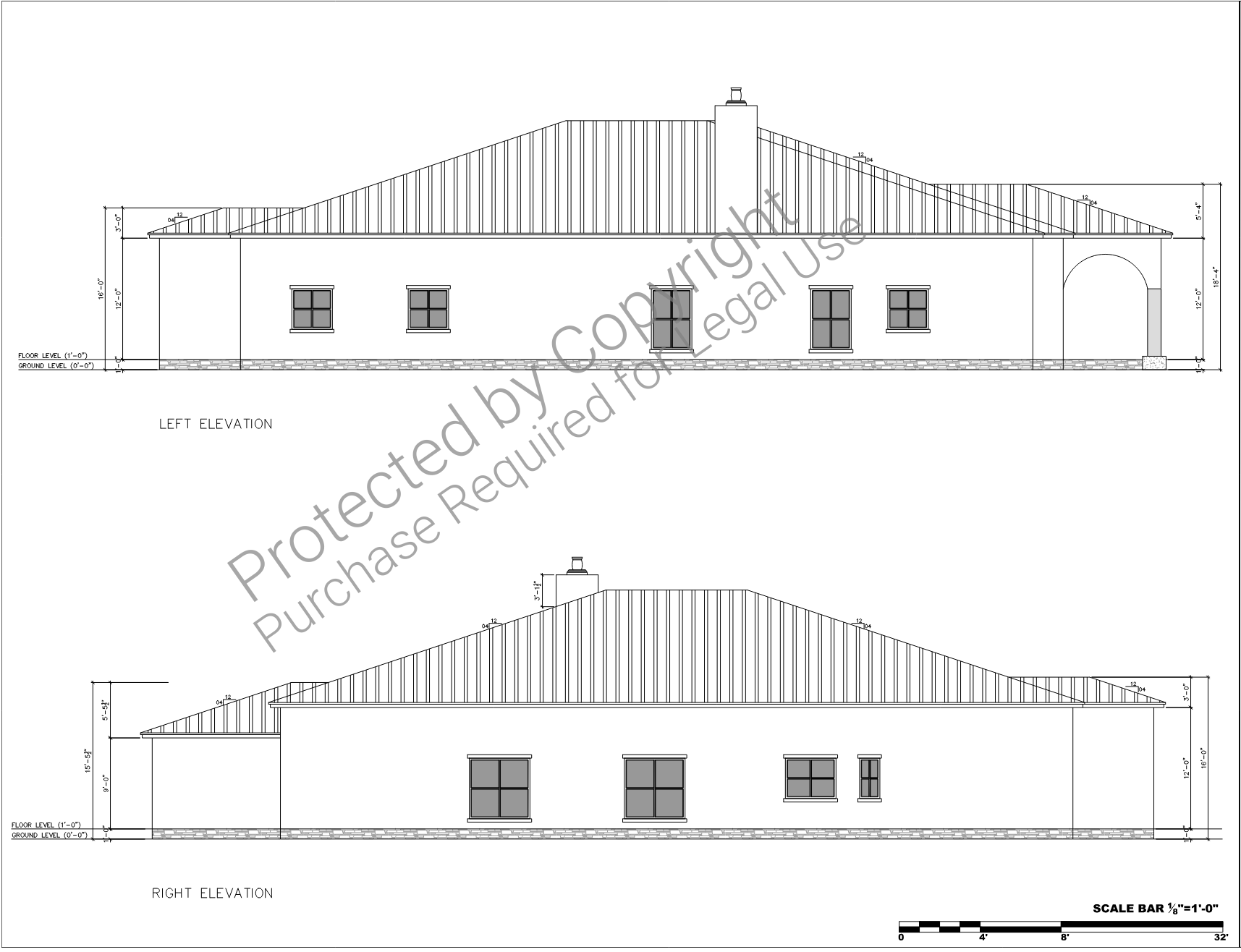What's included:
This exceptional Spanish Colonial Revival home package includes detailed architectural drawings to bring your vision to life. The plans provided ensure a comprehensive understanding of every aspect of the design, making it easier for builders and buyers alike to execute with precision. Included in the package are:
- Floor Plan: A detailed layout of the entire home, showcasing all rooms, dimensions, and flow between spaces, including the central courtyard, living and dining areas, private bedroom wings, and outdoor living areas.
- Roof Plan: A complete design of the terracotta-tiled roof, including pitches, ridges, and drainage details, staying true to the Spanish Colonial aesthetic.
- Four Elevations:
- Front Elevation: Highlighting the grand entrance, central courtyard, arched verandas, and rammed earth walls.
- Rear Elevation: Showcasing the backyard patio, veranda arches, and the seamless indoor-outdoor connection.
- Left Side Elevation: Displaying the intricate details of window placements, wall thickness, and the character of the thick rammed earth construction.
- Right Side Elevation: Complementing the design with features like garage access and the elegance of arched doorways.
What's not included:
The following items are not included in the architectural package for this Spanish Colonial Revival home:
- Structural Engineering Plans
- Detailed engineering calculations and specifications for the foundation, framing, and structural components are not part of this package. These should be developed by a licensed structural engineer based on local building codes.
- Mechanical, Electrical, and Plumbing (MEP) Plans
- Layouts and designs for HVAC, electrical wiring, plumbing systems, and fixtures are not included. These will need to be designed separately by MEP professionals.
- Site Plans
- Specific site grading, landscaping, drainage, and property boundary layouts are excluded. These depend on the specific location and lot conditions.
- Interior Design Specifications
- Selections for finishes such as paint colors, flooring materials, cabinetry, countertops, and lighting fixtures are not provided.
- Custom Furniture or Decor Placement
- Furniture layouts and decor placement are not part of the drawings.
- Permits and Local Code Compliance Documents
- Permit applications, zoning approvals, or documents tailored to local building regulations are not included. These need to be arranged with local authorities or contractors.
- 3D Renderings or Virtual Walkthroughs
- While the plans include detailed drawings, photorealistic renderings or virtual walkthroughs are not included.
- Construction Materials or Cost Estimates
- The package does not include a bill of materials, cost estimates, or sourcing for construction materials.
- Landscape Design
- Specific plans for landscaping, including plant selections or irrigation systems, are not included beyond the courtyard and patio concepts.
- Energy Calculations or Certifications
- Detailed energy performance analysis or certifications, such as LEED or Energy Star compliance, are not provided.
Plan SFH-100-0065
Spanish Colonial Revival _ Rammed Earth - 6174 SF - 1-floor
-
4540
 Heated S.F.
Heated S.F.
-
4
 Beds
Beds
-
3
 Bath
Bath
-
0
 Basement
Basement
-
1
 Floors
Floors
-
2
 No. Of Cars
No. Of Cars
-
Attached
 Car Garage
Car Garage
-
4540
 Heated S.F.
Heated S.F.
-
4
 Beds
Beds
-
3
 Bath
Bath
-
0
 Basement
Basement
-
1
 Floors
Floors
-
2
 No. Of Cars
No. Of Cars
-
Attached
 Car Garage
Car Garage
-
Design Style
- Spanish
- Design Style
- Spanish
-
Design Style
- Spanish
- Design Style
- Spanish
Description
Experience timeless elegance and modern comfort with this breathtaking Spanish Colonial Revival home. Spanning an impressive 6,174 square feet, including a thoughtfully designed 4,540 square feet of living space, this architectural masterpiece captures the essence of classic Spanish charm with contemporary livability.
At the heart of the home is a central courtyard, accessible from multiple rooms, featuring a serene fountain, terracotta tiles, and lush planters filled with native greenery. This inviting space connects seamlessly to the interior, creating a harmonious blend of indoor and outdoor living. Surrounding the courtyard are covered verandas adorned with graceful arched colonnades, offering shaded retreats perfect for relaxation or entertaining.
Step inside to discover open-concept living and dining areas, where natural light floods through large French doors, framing picturesque views of the courtyard and outdoor spaces. The living room's wood-beamed ceilings and fireplace exude warmth, while the dining room enhances every meal with its elegant design. The gourmet kitchen is a true centerpiece, featuring an L-shaped layout, a central island, a walk-in pantry, and a backsplash of hand-painted Spanish tiles that add character and charm.
This home offers exceptional privacy with its thoughtfully designed bedroom wings. The primary suite is a luxurious retreat with an en-suite bathroom boasting a soaking tub, walk-in shower, and double vanities. The spacious walk-in closet completes the suite, making it a private sanctuary. Bedrooms two and three share a convenient Jack-and-Jill bathroom, while a fourth bedroom near the entrance offers versatility as a guest room or private office, complete with its own full bathroom.
Outdoor living is elevated with a covered veranda and a beautifully designed backyard patio, providing ideal settings for dining al fresco, hosting gatherings, or enjoying quiet moments surrounded by nature. Additional functional spaces include a laundry room, a powder room for guests, and a 2-car garage with direct access to the house through a mudroom.
Built with 16-inch-thick rammed earth exterior walls, this home is as sustainable as it is stunning. These walls not only ensure structural strength but also provide superior energy efficiency through thermal mass, reducing heating and cooling needs. Deeply recessed windows and arched doorways enhance the Spanish Colonial aesthetic, while earthy tones, terracotta accents, and wrought iron details tie the entire design together.
This extraordinary residence is more than a home; it’s a lifestyle. Designed to combine the rich tradition of Spanish Colonial architecture with modern convenience and energy efficiency, this property offers a one-of-a-kind opportunity for buyers seeking beauty, functionality, and sustainability in perfect harmony
What's included:
This exceptional Spanish Colonial Revival home package includes detailed architectural drawings to bring your vision to life. The plans provided ensure a comprehensive understanding of every aspect of the design, making it easier for builders and buyers alike to execute with precision. Included in the package are:
- Floor Plan: A detailed layout of the entire home, showcasing all rooms, dimensions, and flow between spaces, including the central courtyard, living and dining areas, private bedroom wings, and outdoor living areas.
- Roof Plan: A complete design of the terracotta-tiled roof, including pitches, ridges, and drainage details, staying true to the Spanish Colonial aesthetic.
- Four Elevations:
- Front Elevation: Highlighting the grand entrance, central courtyard, arched verandas, and rammed earth walls.
- Rear Elevation: Showcasing the backyard patio, veranda arches, and the seamless indoor-outdoor connection.
- Left Side Elevation: Displaying the intricate details of window placements, wall thickness, and the character of the thick rammed earth construction.
- Right Side Elevation: Complementing the design with features like garage access and the elegance of arched doorways.
What's not included:
The following items are not included in the architectural package for this Spanish Colonial Revival home:
- Structural Engineering Plans
- Detailed engineering calculations and specifications for the foundation, framing, and structural components are not part of this package. These should be developed by a licensed structural engineer based on local building codes.
- Mechanical, Electrical, and Plumbing (MEP) Plans
- Layouts and designs for HVAC, electrical wiring, plumbing systems, and fixtures are not included. These will need to be designed separately by MEP professionals.
- Site Plans
- Specific site grading, landscaping, drainage, and property boundary layouts are excluded. These depend on the specific location and lot conditions.
- Interior Design Specifications
- Selections for finishes such as paint colors, flooring materials, cabinetry, countertops, and lighting fixtures are not provided.
- Custom Furniture or Decor Placement
- Furniture layouts and decor placement are not part of the drawings.
- Permits and Local Code Compliance Documents
- Permit applications, zoning approvals, or documents tailored to local building regulations are not included. These need to be arranged with local authorities or contractors.
- 3D Renderings or Virtual Walkthroughs
- While the plans include detailed drawings, photorealistic renderings or virtual walkthroughs are not included.
- Construction Materials or Cost Estimates
- The package does not include a bill of materials, cost estimates, or sourcing for construction materials.
- Landscape Design
- Specific plans for landscaping, including plant selections or irrigation systems, are not included beyond the courtyard and patio concepts.
- Energy Calculations or Certifications
- Detailed energy performance analysis or certifications, such as LEED or Energy Star compliance, are not provided.

