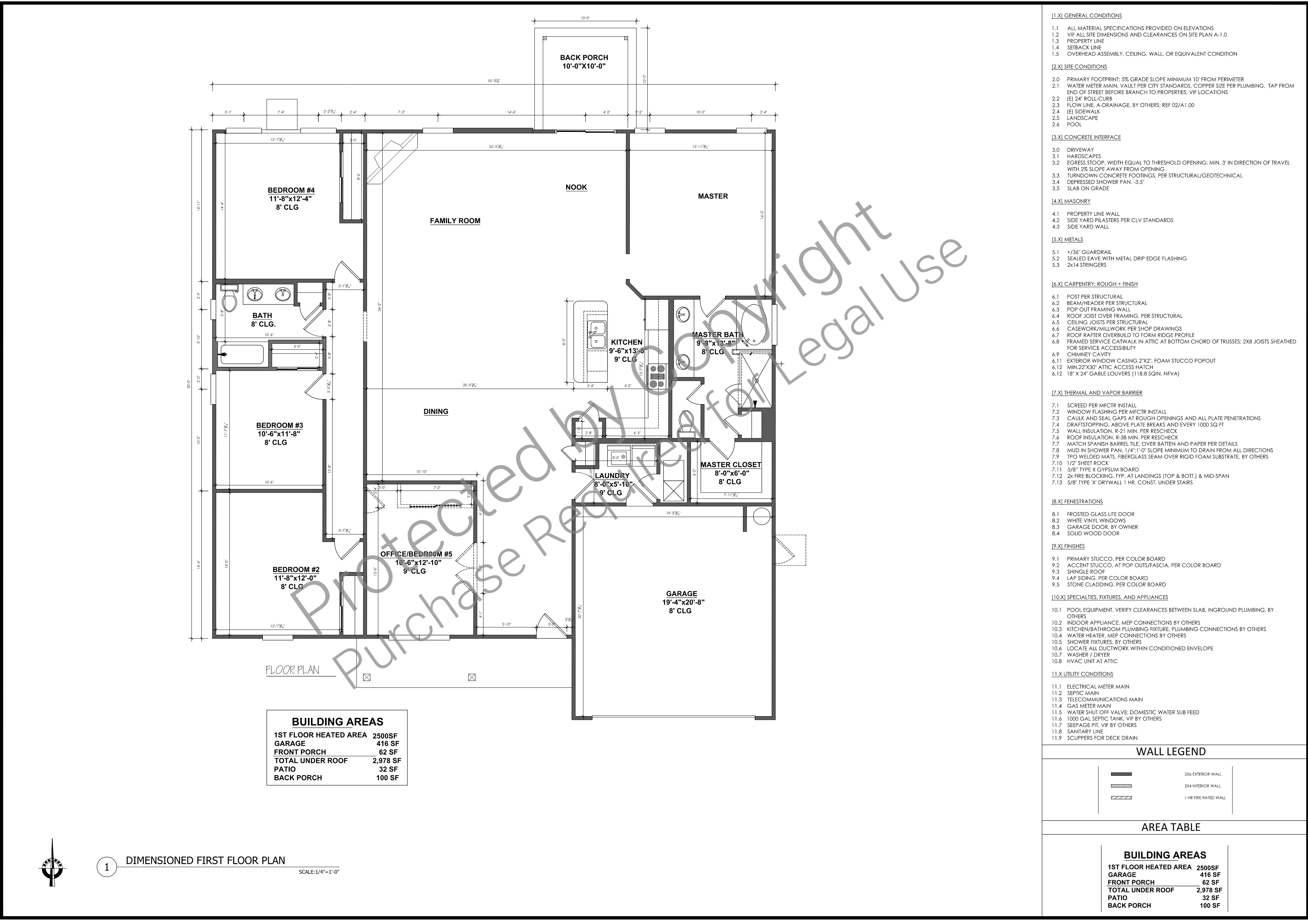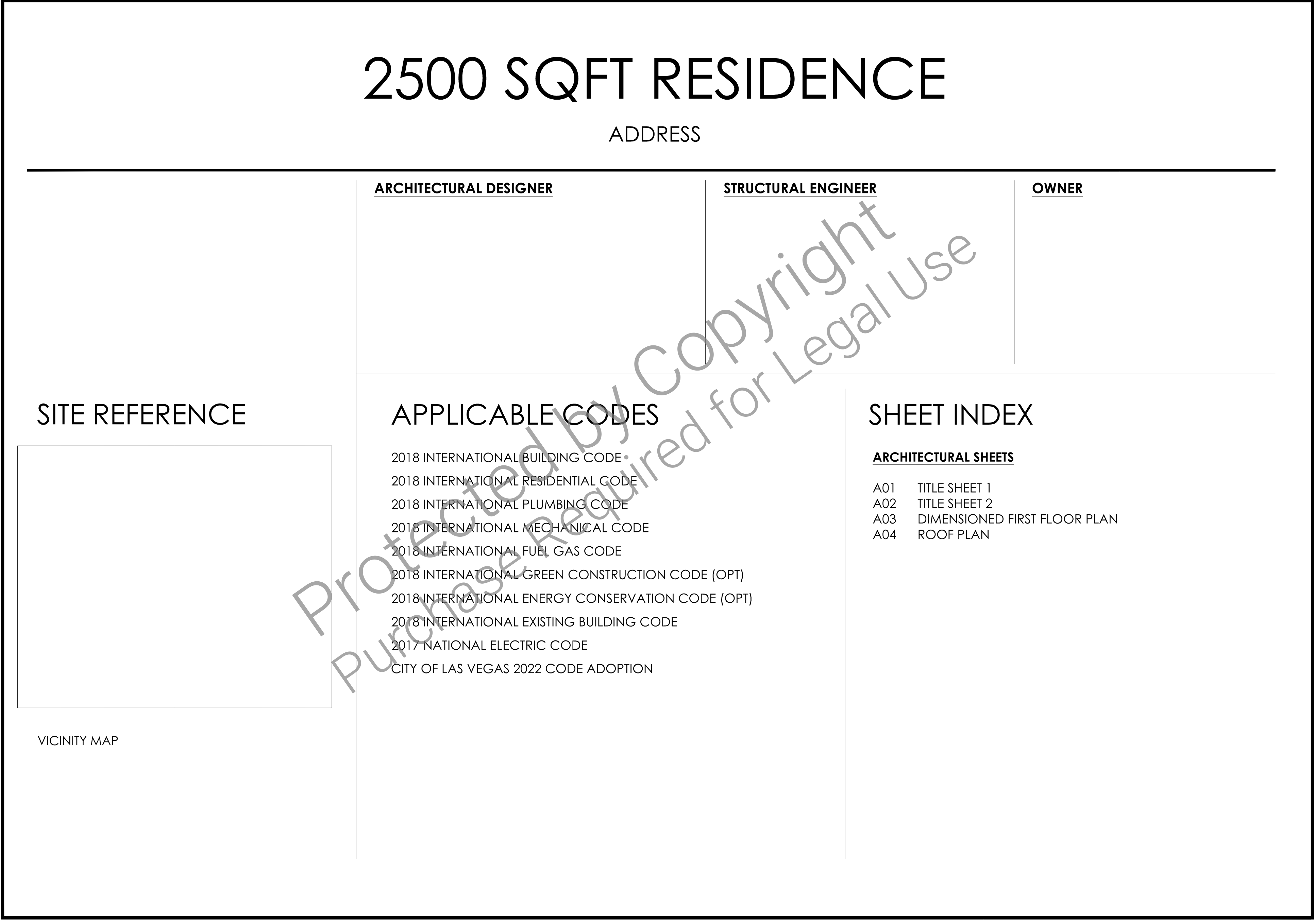What's included:
- Floor Plan(s)
- Detailed layout of all rooms and spaces
- Dimensions of each area (e.g., living room, kitchen, bedrooms)
- Placement of doors, windows, and fixtures
- Roof Plan
- Design and layout of the roof
- Slope/pitch details and drainage points
- Roofing material specifications
What's not included:
- Site Plan
- Specific to your property, showing the home’s placement on the lot, grading, and drainage.
- Requires a surveyor and local adjustments.
- Mechanical Plans (HVAC)
- Heating, ventilation, and air conditioning system layouts.
- Typically provided by local HVAC professionals based on regional requirements.
- Plumbing Design Details
- Exact pipe layouts, water supply, and sewer connections.
- Requires a licensed plumber for customization.
- Electrical Engineering Plans
- Detailed wiring diagrams, load calculations, or panel schedules.
- Customization done by electricians per local codes.
- Material Specifications
- Lists for finishes, fixtures, flooring, countertops, or paint colors.
- Selections are homeowner-specific.
- Structural Engineering Stamp
- A structural engineer’s approval may be required depending on local codes.
- Energy Calculations/Compliance Reports
- Energy code compliance documentation (e.g., REScheck or Title 24 for California).
- Typically performed by energy consultants.
- Permits & Permit Drawings
- Permits must be obtained separately from local building departments.
- Construction Cost Estimates
- Exact labor and material cost breakdowns are not included.
- Landscaping Plans
- Design for outdoor landscaping, hardscaping, or irrigation systems.
- Furniture Layouts
- Detailed placement of furniture and décor.
- Appliance Specifications
- Specific brands or models for appliances (e.g., oven, refrigerator).
- Custom Design Changes
- Changes to the plan after purchase typically require additional fees for revisions.
Plan SFH-100-0027
Ranch-Style Home - 2,500 SF - 1-floor
Starting at $750
-
2500
 Heated S.F.
Heated S.F.
-
5
 Beds
Beds
-
2
 Bath
Bath
-
0
 Basement
Basement
-
1
 Floors
Floors
-
2
 No. Of Cars
No. Of Cars
-
Attached
 Car Garage
Car Garage
-
2500
 Heated S.F.
Heated S.F.
-
5
 Beds
Beds
-
2
 Bath
Bath
-
0
 Basement
Basement
-
1
 Floors
Floors
-
2
 No. Of Cars
No. Of Cars
-
Attached
 Car Garage
Car Garage
-
Design Style
- Ranch
- Design Style
- Ranch
-
Design Style
- Ranch
- Design Style
- Ranch
Description
Discover the perfect blend of spacious living, modern design, and ultimate comfort in this 2,500-square-foot ranch-style home. Designed for families, couples, or individuals who appreciate single-level convenience, this home offers an elegant yet practical layout with open-concept living areas and well-defined private spaces.
Open-Concept Living Spaces
At the heart of this stunning ranch home lies a large, open-concept living room, dining area, and gourmet kitchen. Perfect for entertaining or relaxed family living, this area is bathed in natural light thanks to expansive windows and features a cozy fireplace as its focal point.
- Gourmet Kitchen: Includes a central island with seating, extensive counter space, and a walk-in pantry for abundant storage.
- Dining Flexibility: A dedicated breakfast nook offers a cozy dining option, while the formal dining area connects seamlessly to the living room.
- Indoor-Outdoor Flow: Sliding glass doors lead to a covered patio, perfect for alfresco dining or entertaining in all seasons.
The layout prioritizes privacy and comfort with 4 spacious bedrooms strategically arranged across the home:
- Master Suite Retreat: Located in its private wing, the master suite features a spa-like ensuite bathroom with dual vanities, a soaking tub, a walk-in shower, and a massive walk-in closet.
- Secondary Bedrooms: Three additional bedrooms are situated on the opposite side, each with generous closet space and easy access to full shared bathroom.
Every detail of this home supports a comfortable, organized lifestyle:
- Home Office/Study: A versatile space near the entryway, ideal for remote work or creative projects.
- Laundry Room: Spacious and practical, with dedicated areas for folding, sorting, and storage.
- Mudroom: Conveniently located off the garage entrance, with built-in storage to keep things tidy.
The attached 3-car garage provides ample parking and additional storage space, while the backyard extends the living space outdoors with:
- A covered patio (standard) for relaxation or entertaining.
- Optional deck upgrades to enhance your outdoor enjoyment.
- Bedrooms: 4 (Private Master Suite + 3 Spacious Secondary Bedrooms)
- Bathrooms: 2 Full Bathrooms (1 Ensuite + 1 Shared)
- Living Areas: Open-concept living room, dining area, and gourmet kitchen
- Extras: Dedicated home office, laundry room, and mudroom
- Garage: 2-car attached garage
- Outdoor Features: Covered patio with an optional deck for outdoor living
This thoughtfully crafted home is perfect for those who value the simplicity of single-level living, paired with elegant design and modern amenities. Whether you love hosting gatherings, working from home, or simply enjoying a spacious, well-designed space, this ranch-style floor plan offers the ultimate in comfort and style.
Make this dream home a reality today—perfect for growing families, retirees, or anyone seeking effortless, luxurious single-story living.
What's included:
- Floor Plan(s)
- Detailed layout of all rooms and spaces
- Dimensions of each area (e.g., living room, kitchen, bedrooms)
- Placement of doors, windows, and fixtures
- Roof Plan
- Design and layout of the roof
- Slope/pitch details and drainage points
- Roofing material specifications
What's not included:
- Site Plan
- Specific to your property, showing the home’s placement on the lot, grading, and drainage.
- Requires a surveyor and local adjustments.
- Mechanical Plans (HVAC)
- Heating, ventilation, and air conditioning system layouts.
- Typically provided by local HVAC professionals based on regional requirements.
- Plumbing Design Details
- Exact pipe layouts, water supply, and sewer connections.
- Requires a licensed plumber for customization.
- Electrical Engineering Plans
- Detailed wiring diagrams, load calculations, or panel schedules.
- Customization done by electricians per local codes.
- Material Specifications
- Lists for finishes, fixtures, flooring, countertops, or paint colors.
- Selections are homeowner-specific.
- Structural Engineering Stamp
- A structural engineer’s approval may be required depending on local codes.
- Energy Calculations/Compliance Reports
- Energy code compliance documentation (e.g., REScheck or Title 24 for California).
- Typically performed by energy consultants.
- Permits & Permit Drawings
- Permits must be obtained separately from local building departments.
- Construction Cost Estimates
- Exact labor and material cost breakdowns are not included.
- Landscaping Plans
- Design for outdoor landscaping, hardscaping, or irrigation systems.
- Furniture Layouts
- Detailed placement of furniture and décor.
- Appliance Specifications
- Specific brands or models for appliances (e.g., oven, refrigerator).
- Custom Design Changes
- Changes to the plan after purchase typically require additional fees for revisions.



