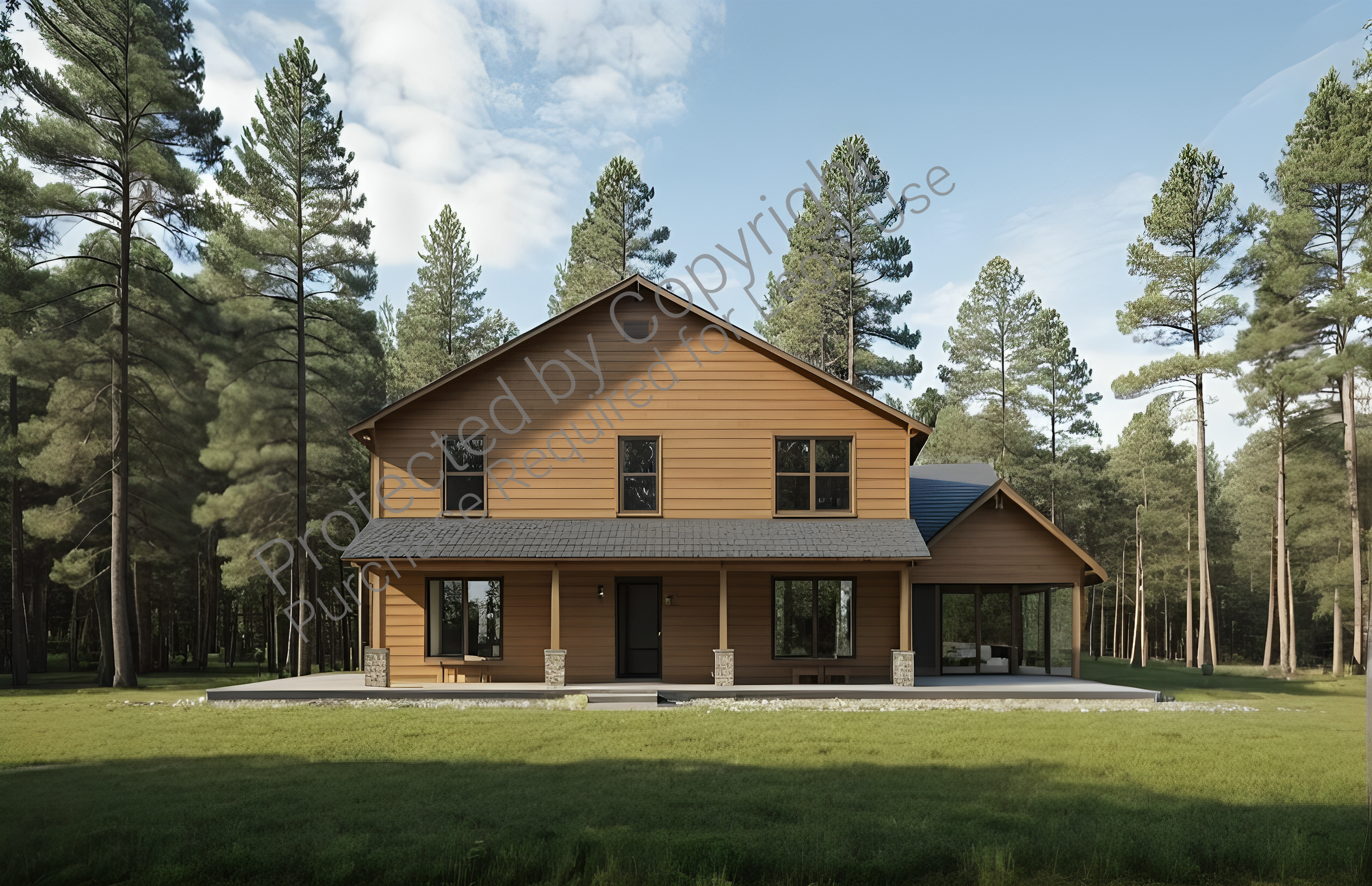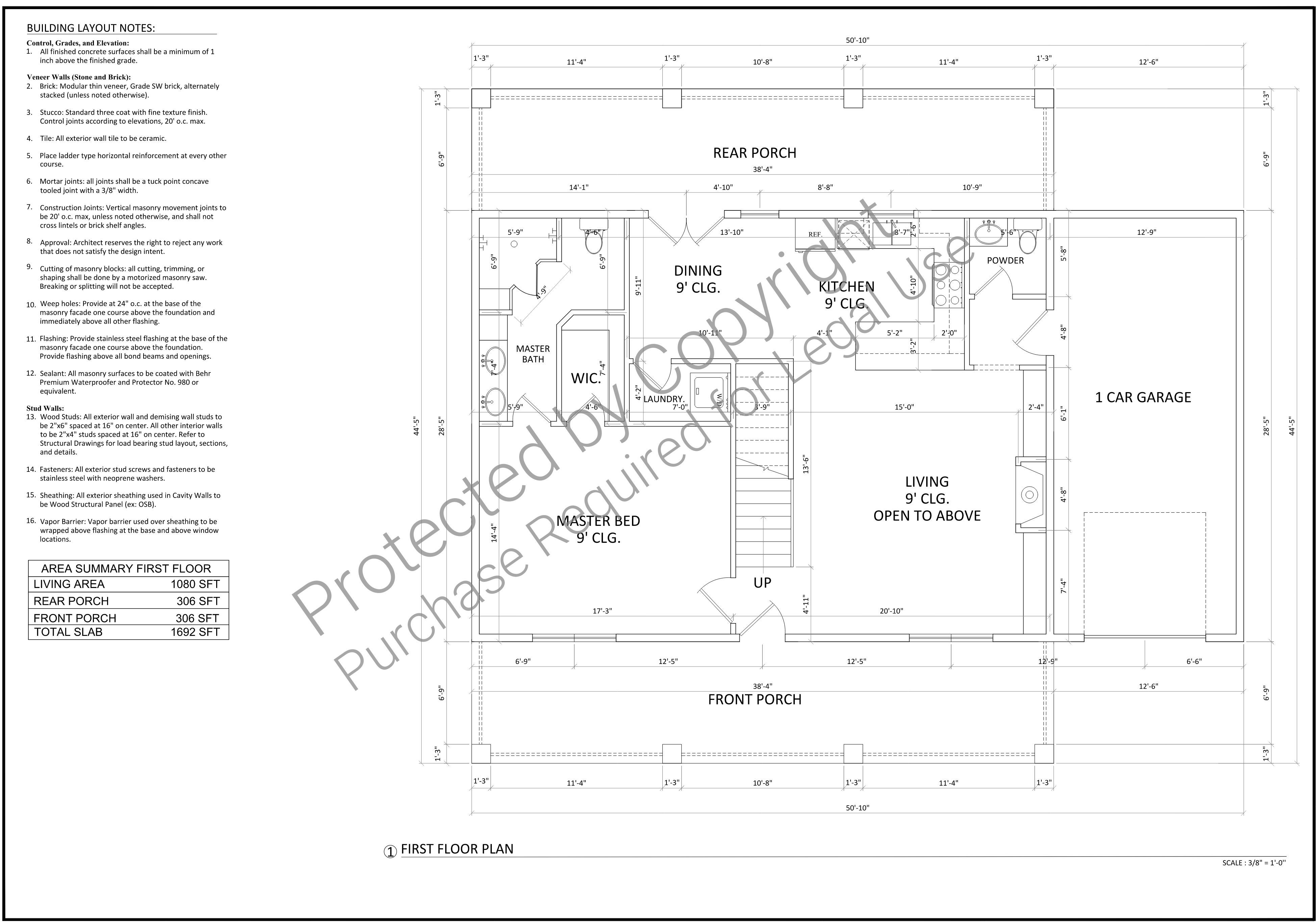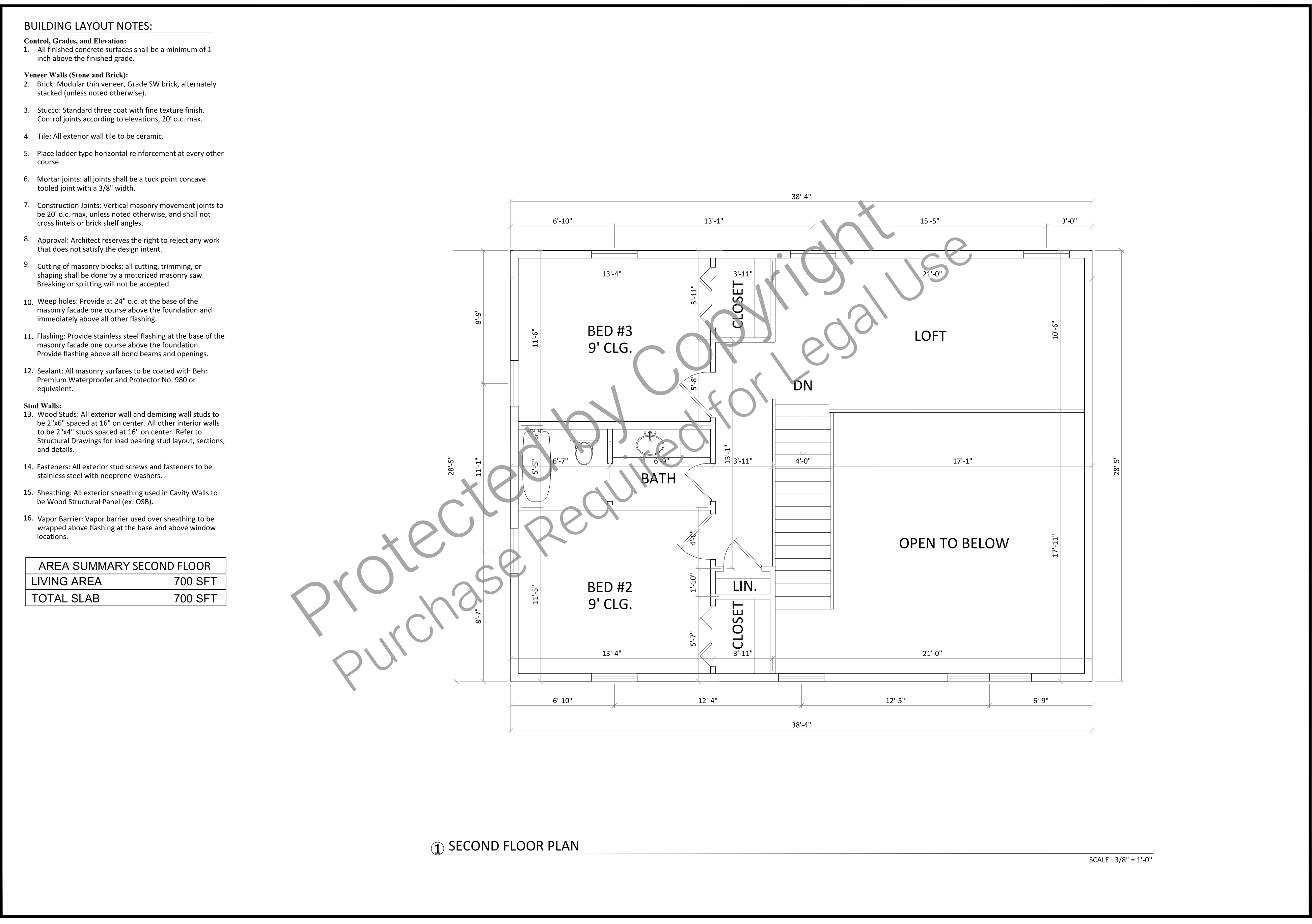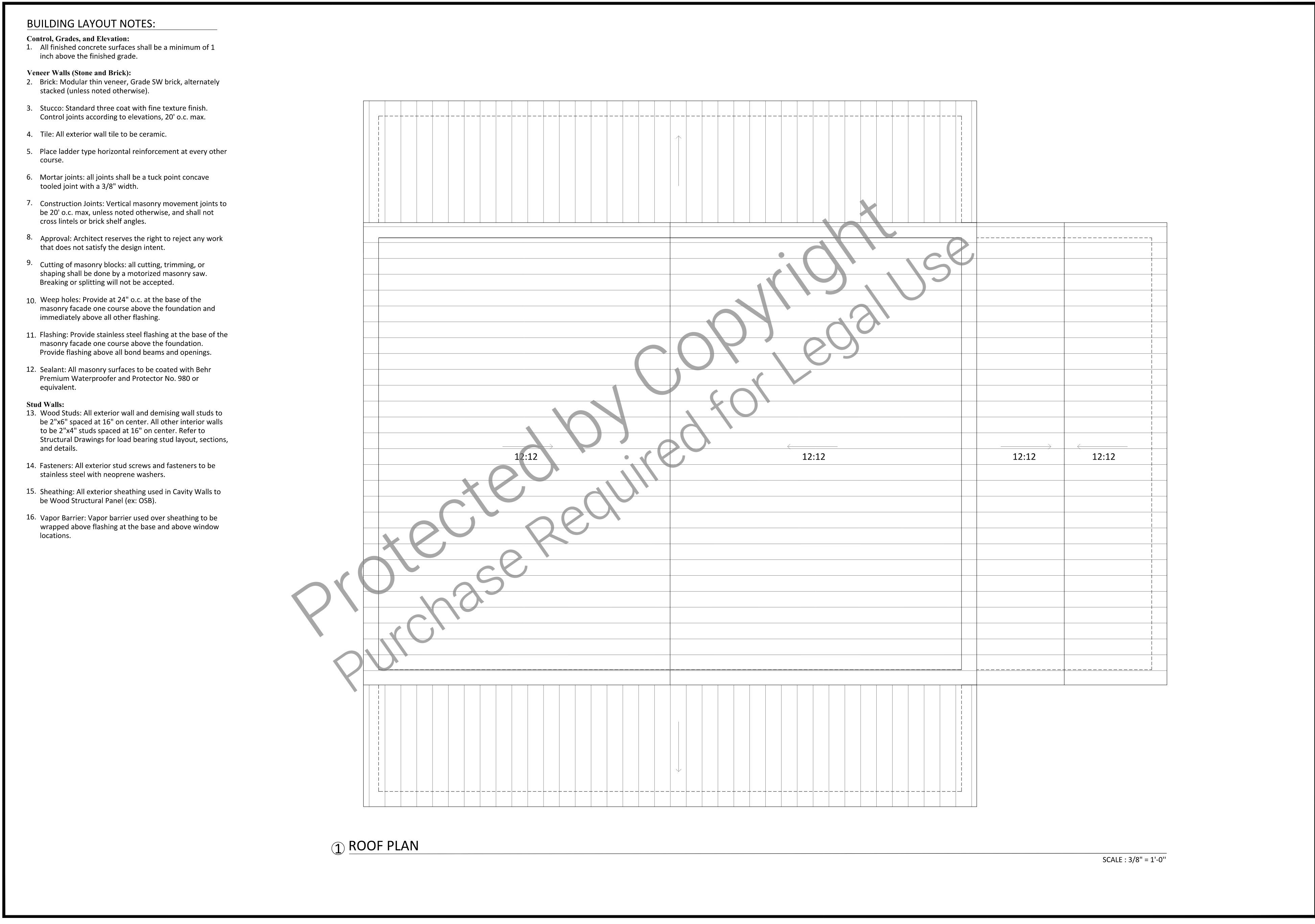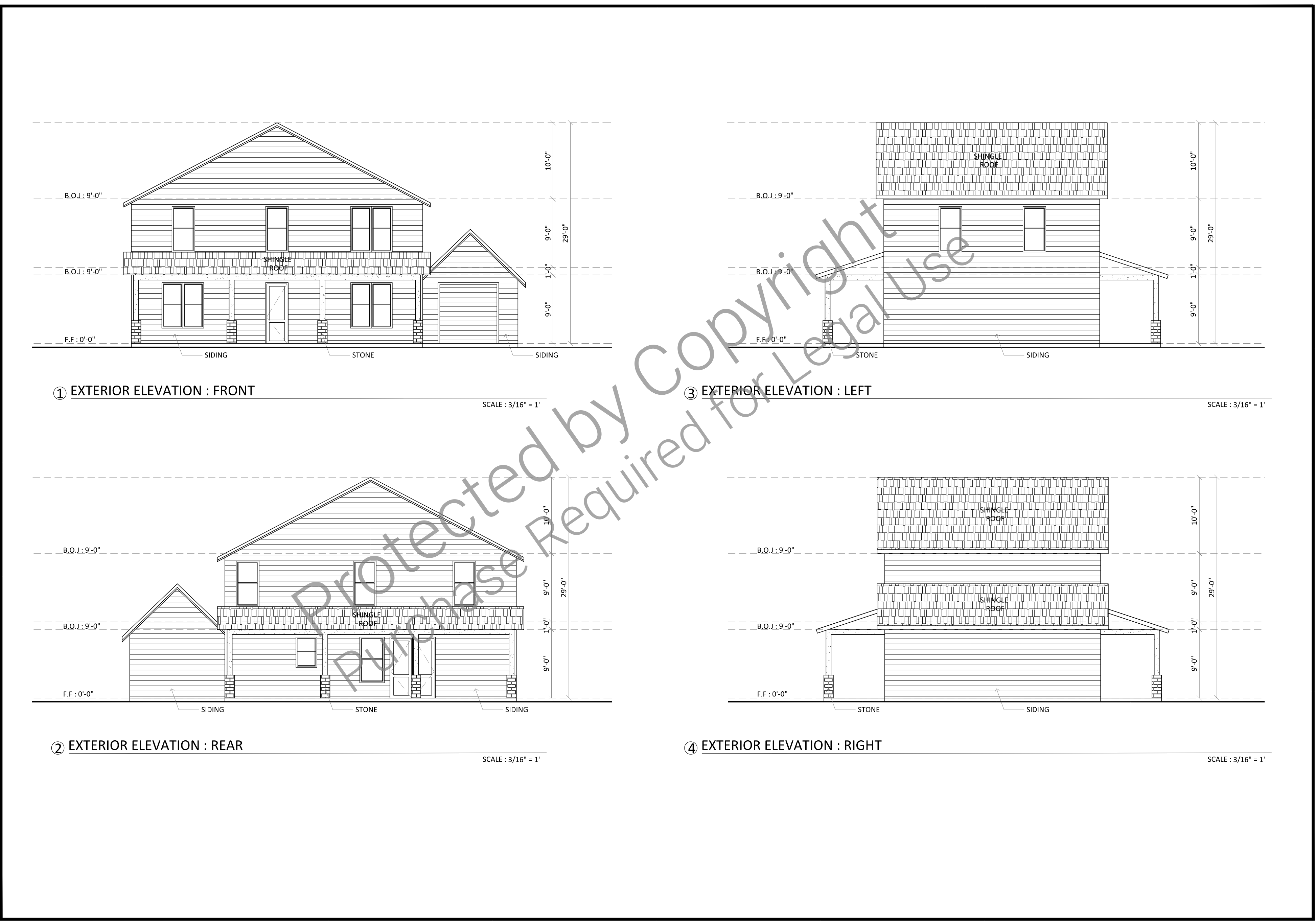What's included:
This blueprint package includes all the essential details to bring your dream home to life. Here's what you'll receive:
- Floor Plans: Detailed layouts for both the ground and second floors, showcasing room dimensions, functional spaces, and flow design.
- Roof Plan: A comprehensive view of the roof structure, providing clarity for design and construction.
- 4 Elevations: Professionally rendered views of all four sides of the home, illustrating exterior finishes, dimensions, and architectural details.
- Construction Notes: Key specifications and guidelines to ensure accuracy and efficiency during the building process.
What's not included:
This blueprint package provides a comprehensive foundation for your home design, but the following items are not included:
- Site Plans: Customized layouts specific to your land or property.
- HVAC, Plumbing, and Electrical Plans: Detailed schematics for mechanical systems are not part of this package.
- Interior Design Details: Furniture placement, finishes, and decor recommendations.
- Material Specifications: Specific building materials, colors, or brands for construction.
- Structural Engineering: Calculations and reports for load-bearing elements.
- Permits and Code Compliance: Local building permits or guarantees for meeting regional codes.
- Custom Modifications: Alterations to the design beyond the provided blueprints.
Plan SFH-100-0049
Ranch-Style Home - 1,780 SF - 2-floors
-
1780
 Heated S.F.
Heated S.F.
-
3
 Beds
Beds
-
2
 Bath
Bath
-
0
 Basement
Basement
-
2
 Floors
Floors
-
1
 No. Of Cars
No. Of Cars
-
Attached
 Car Garage
Car Garage
-
1780
 Heated S.F.
Heated S.F.
-
3
 Beds
Beds
-
2
 Bath
Bath
-
0
 Basement
Basement
-
2
 Floors
Floors
-
1
 No. Of Cars
No. Of Cars
-
Attached
 Car Garage
Car Garage
-
Design Style
- Ranch
- Design Style
- Ranch
-
Design Style
- Ranch
- Design Style
- Ranch
Description
Discover the charm and functionality of this thoughtfully designed ranch-style home, offering 1,780 square feet of inviting living space spread across two floors. The open-concept ground floor creates a harmonious flow between the living room, dining area, and kitchen, making it perfect for entertaining and everyday living. Large windows flood the space with natural light, while a cozy fireplace adds a touch of warmth and elegance. The U-shaped kitchen is equipped with modern appliances, a central island for casual seating, and a walk-in pantry for extra storage, ensuring both style and practicality.
The ground floor also features a luxurious master suite, complete with a spacious bedroom, walk-in closet, and en-suite bathroom outfitted with dual sinks and a sleek shower. A conveniently located guest bathroom and a laundry room with ample storage enhance the home's functionality. Step outside through the dining area to enjoy a serene deck or patio space, ideal for outdoor dining and relaxation.
Upstairs, you'll find two additional bedrooms with generous closet space, a shared full bathroom featuring dual sinks, and a versatile loft area. This open space is perfect for a home office, play area, or cozy reading nook. Additional built-in storage under the stairs and direct access to the single-car garage add to the home's efficient design.
With its blend of modern amenities, comfortable living spaces, and timeless style, this blueprint offers everything you need to create the home of your dreams.
What's included:
This blueprint package includes all the essential details to bring your dream home to life. Here's what you'll receive:
- Floor Plans: Detailed layouts for both the ground and second floors, showcasing room dimensions, functional spaces, and flow design.
- Roof Plan: A comprehensive view of the roof structure, providing clarity for design and construction.
- 4 Elevations: Professionally rendered views of all four sides of the home, illustrating exterior finishes, dimensions, and architectural details.
- Construction Notes: Key specifications and guidelines to ensure accuracy and efficiency during the building process.
What's not included:
This blueprint package provides a comprehensive foundation for your home design, but the following items are not included:
- Site Plans: Customized layouts specific to your land or property.
- HVAC, Plumbing, and Electrical Plans: Detailed schematics for mechanical systems are not part of this package.
- Interior Design Details: Furniture placement, finishes, and decor recommendations.
- Material Specifications: Specific building materials, colors, or brands for construction.
- Structural Engineering: Calculations and reports for load-bearing elements.
- Permits and Code Compliance: Local building permits or guarantees for meeting regional codes.
- Custom Modifications: Alterations to the design beyond the provided blueprints.

