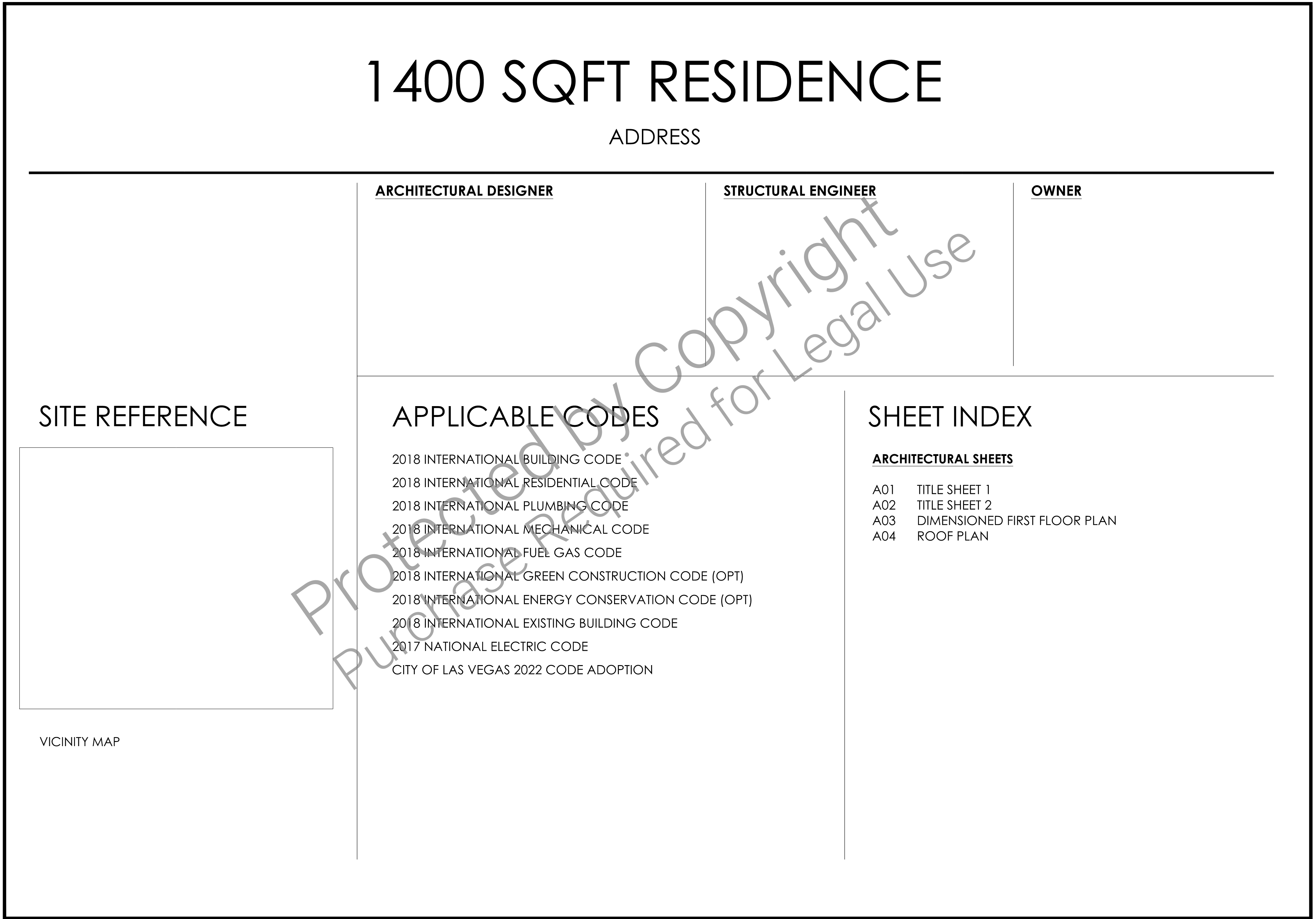What's included:
This ranch-style home blueprint includes all essential details to help you bring your dream house to life. Here's what's included:
- Floor Plan: A detailed layout of the entire 1,400 square foot home, showcasing the arrangement of rooms, hallways, and spaces for seamless construction planning.
- Roof Plan: A comprehensive view of the roof structure, including slopes and dimensions, to guide roofing installation and material selection.
What's not included:
This ranch-style home blueprint focuses on providing essential floor and roof plans but does not include the following elements:
- Elevations: Exterior views of the home's front, back, and sides, including architectural detailing and finishes.
- Interior Design Details: Specifications for finishes, cabinetry, fixtures, or decorative elements.
- Structural Plans: Detailed specifications for framing, foundations, or load-bearing structures.
- Mechanical Plans: HVAC (heating, ventilation, and air conditioning) system layouts.
- Electrical Plans: Wiring diagrams, outlet placements, or lighting designs.
- Plumbing Plans: Locations of pipes, drains, and water connections.
- Material Lists: A breakdown of required building materials and quantities.
Plan SFH-100-0013
Ranch-Style Home - 1,400 SF - 1-floor
-
1407
 Heated S.F.
Heated S.F.
-
3
 Beds
Beds
-
2
 Bath
Bath
-
0
 Basement
Basement
-
1
 Floors
Floors
-
2
 No. Of Cars
No. Of Cars
-
Attached
 Car Garage
Car Garage
-
1407
 Heated S.F.
Heated S.F.
-
3
 Beds
Beds
-
2
 Bath
Bath
-
0
 Basement
Basement
-
1
 Floors
Floors
-
2
 No. Of Cars
No. Of Cars
-
Attached
 Car Garage
Car Garage
-
Design Style
- Ranch
- Design Style
- Ranch
-
Design Style
- Ranch
- Design Style
- Ranch
Description
Discover the perfect ranch-style home plan designed for modern living and timeless comfort. This thoughtfully crafted blueprint features a 1,400 square foot layout on a single floor, offering an efficient yet spacious design ideal for families, couples, or individuals seeking practicality without sacrificing style.
The home includes three bedrooms, thoughtfully arranged for privacy and functionality. A master suite provides a serene retreat with a walk-in closet and a luxurious ensuite bathroom featuring a dual vanity and shower. The two additional bedrooms are situated on the opposite side of the home, sharing a full bathroom with a tub-shower combination for convenience.
The heart of this home is its open-concept living area, seamlessly connecting the living room, dining space, and kitchen. Large windows fill the space with natural light, creating a warm and inviting atmosphere. The kitchen is designed for both style and efficiency, with a U-shaped layout, optional breakfast bar, and adjacent pantry, making it perfect for daily meals and entertaining. Sliding glass doors from the dining area lead to a backyard patio, extending your living space outdoors.
A strategically placed laundry room near the bedrooms offers added convenience, while optional features like an attached 1-2 car garage provide added flexibility for storage and accessibility.
This plan is ideal for those seeking a functional, attractive design with essential amenities. While elevations are not included, the floor plan and roof layout offer a comprehensive guide for creating your dream home. Perfect for suburban lots, rural escapes, or anywhere you desire a well-planned, ranch-style residence.
What's included:
This ranch-style home blueprint includes all essential details to help you bring your dream house to life. Here's what's included:
- Floor Plan: A detailed layout of the entire 1,400 square foot home, showcasing the arrangement of rooms, hallways, and spaces for seamless construction planning.
- Roof Plan: A comprehensive view of the roof structure, including slopes and dimensions, to guide roofing installation and material selection.
What's not included:
This ranch-style home blueprint focuses on providing essential floor and roof plans but does not include the following elements:
- Elevations: Exterior views of the home's front, back, and sides, including architectural detailing and finishes.
- Interior Design Details: Specifications for finishes, cabinetry, fixtures, or decorative elements.
- Structural Plans: Detailed specifications for framing, foundations, or load-bearing structures.
- Mechanical Plans: HVAC (heating, ventilation, and air conditioning) system layouts.
- Electrical Plans: Wiring diagrams, outlet placements, or lighting designs.
- Plumbing Plans: Locations of pipes, drains, and water connections.
- Material Lists: A breakdown of required building materials and quantities.



