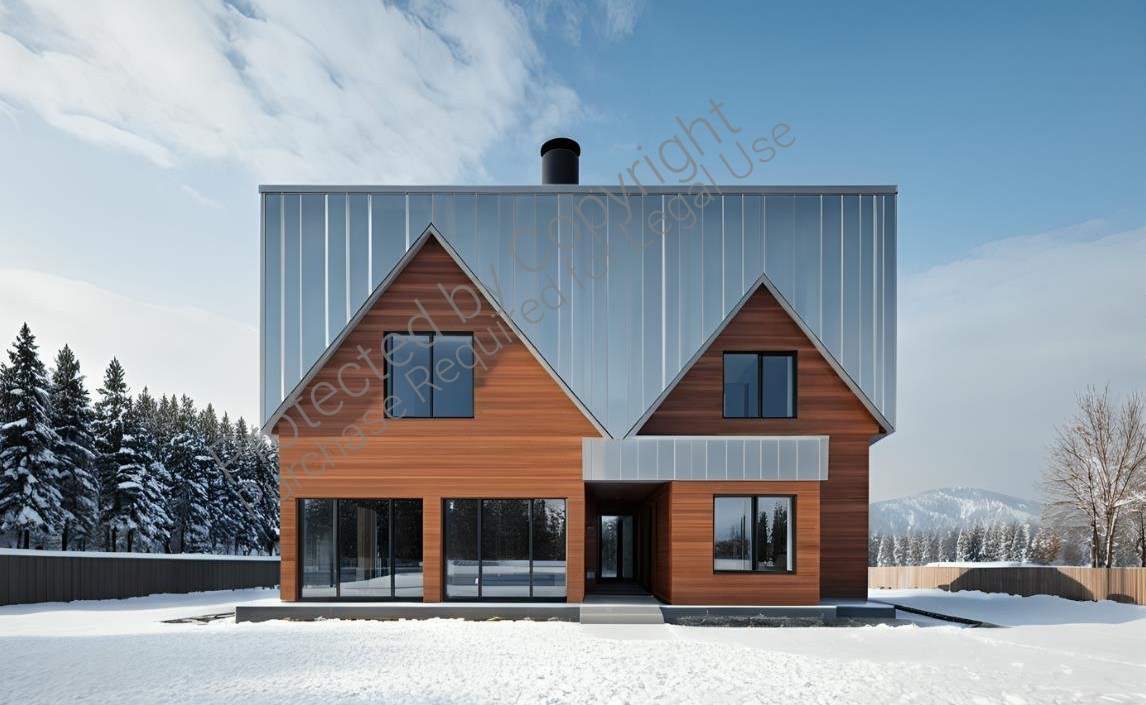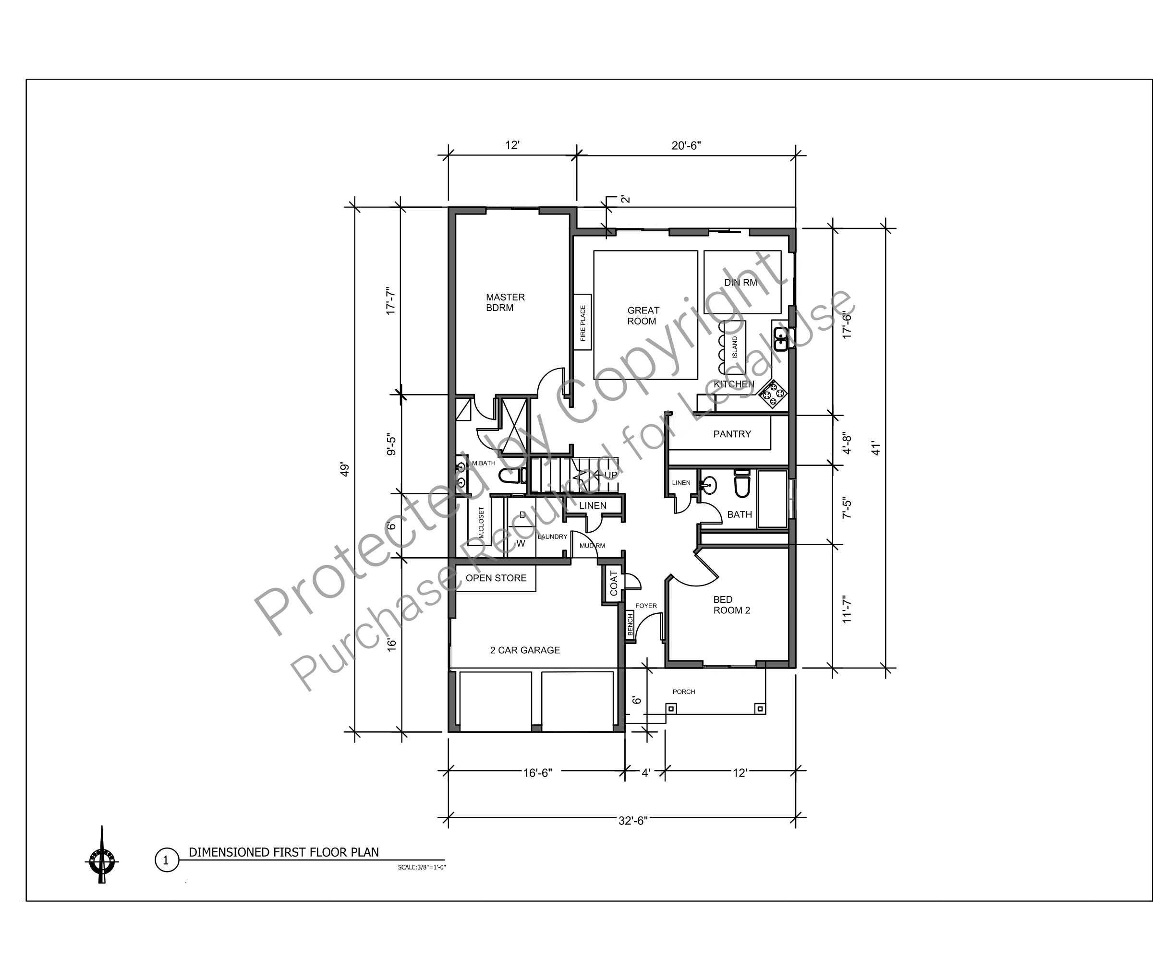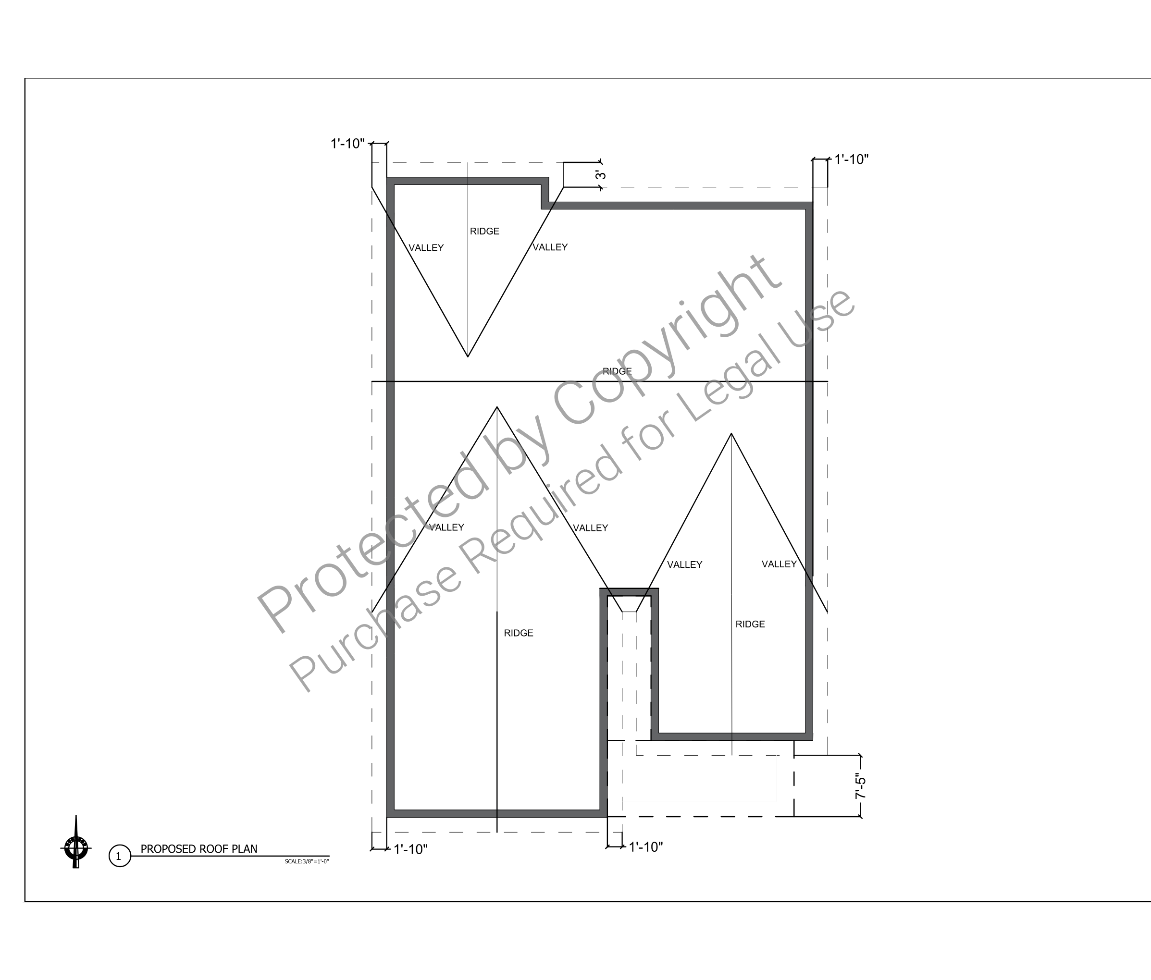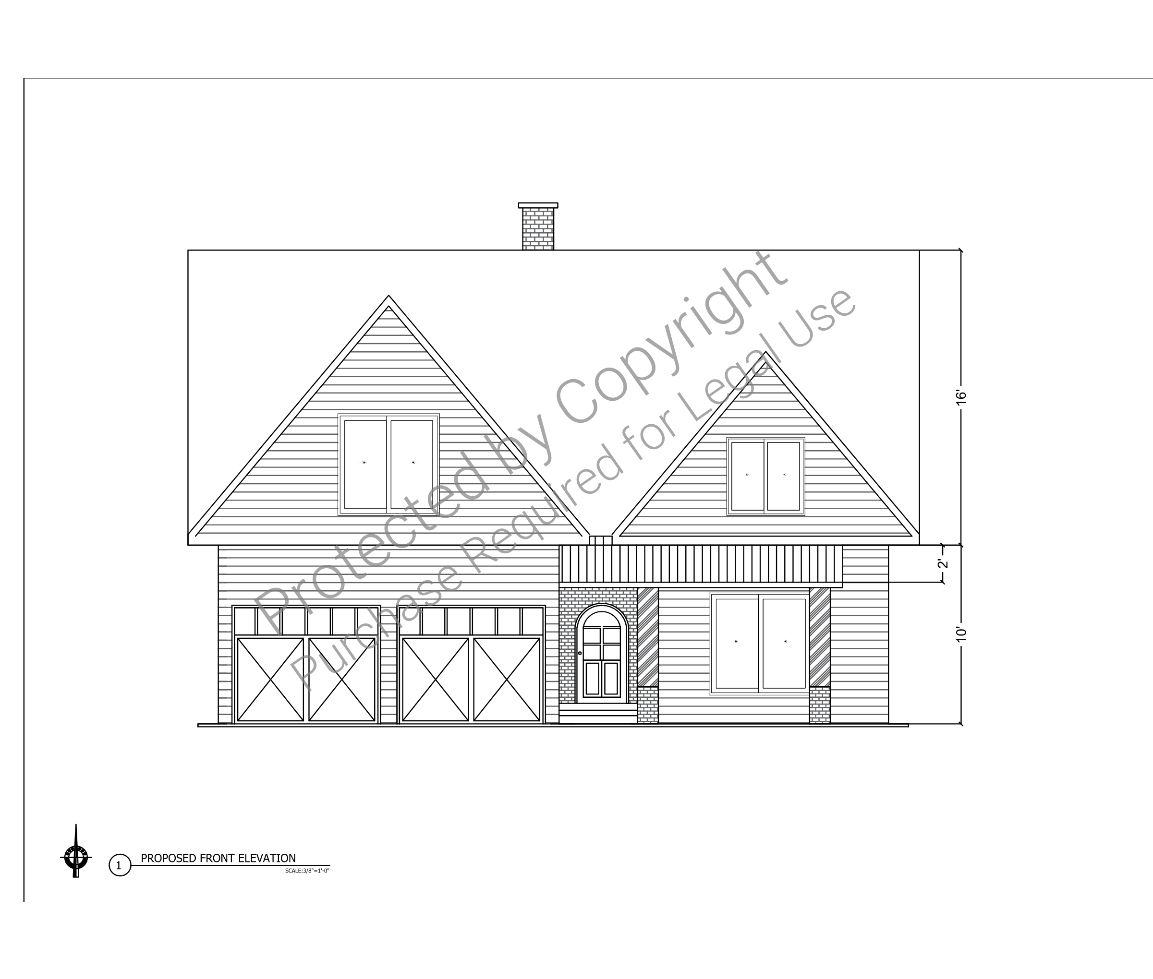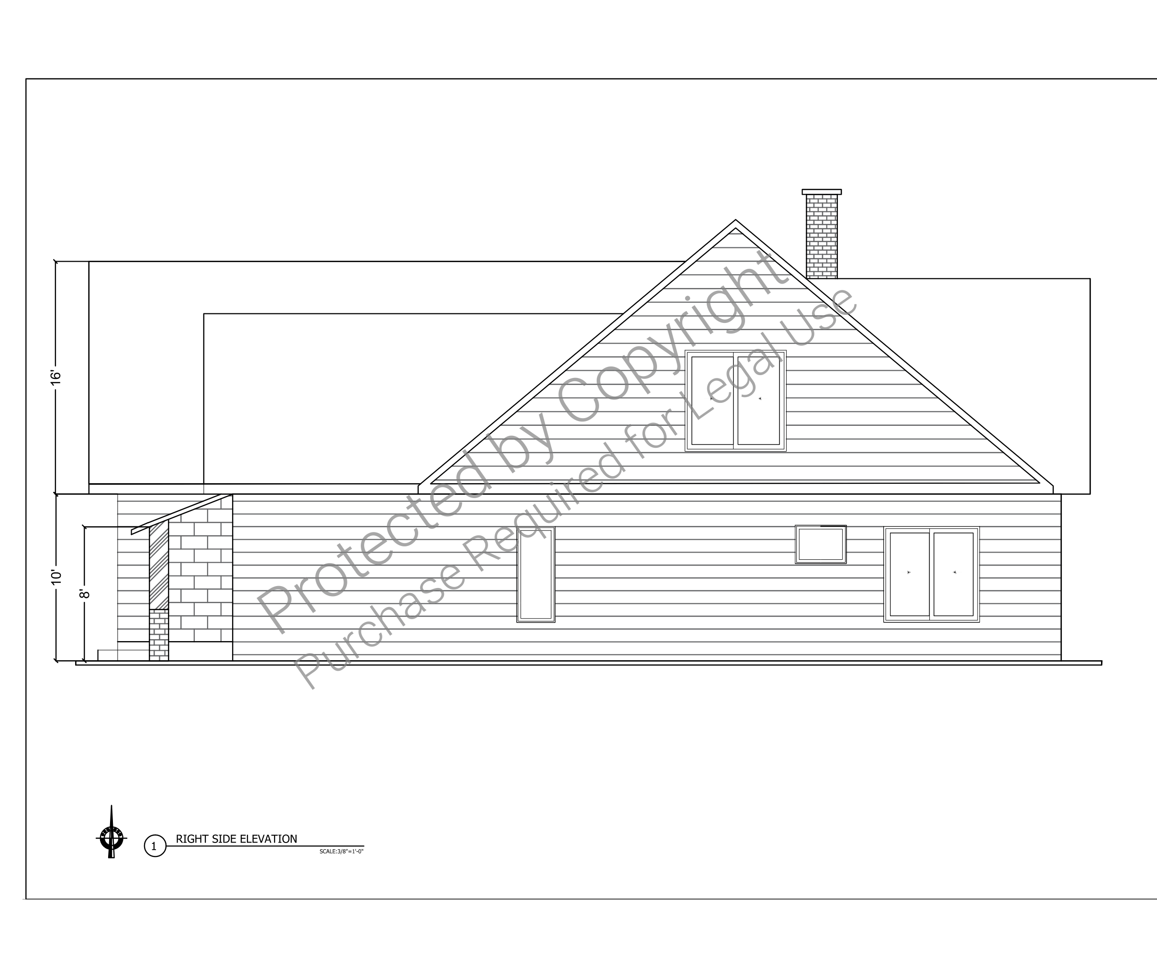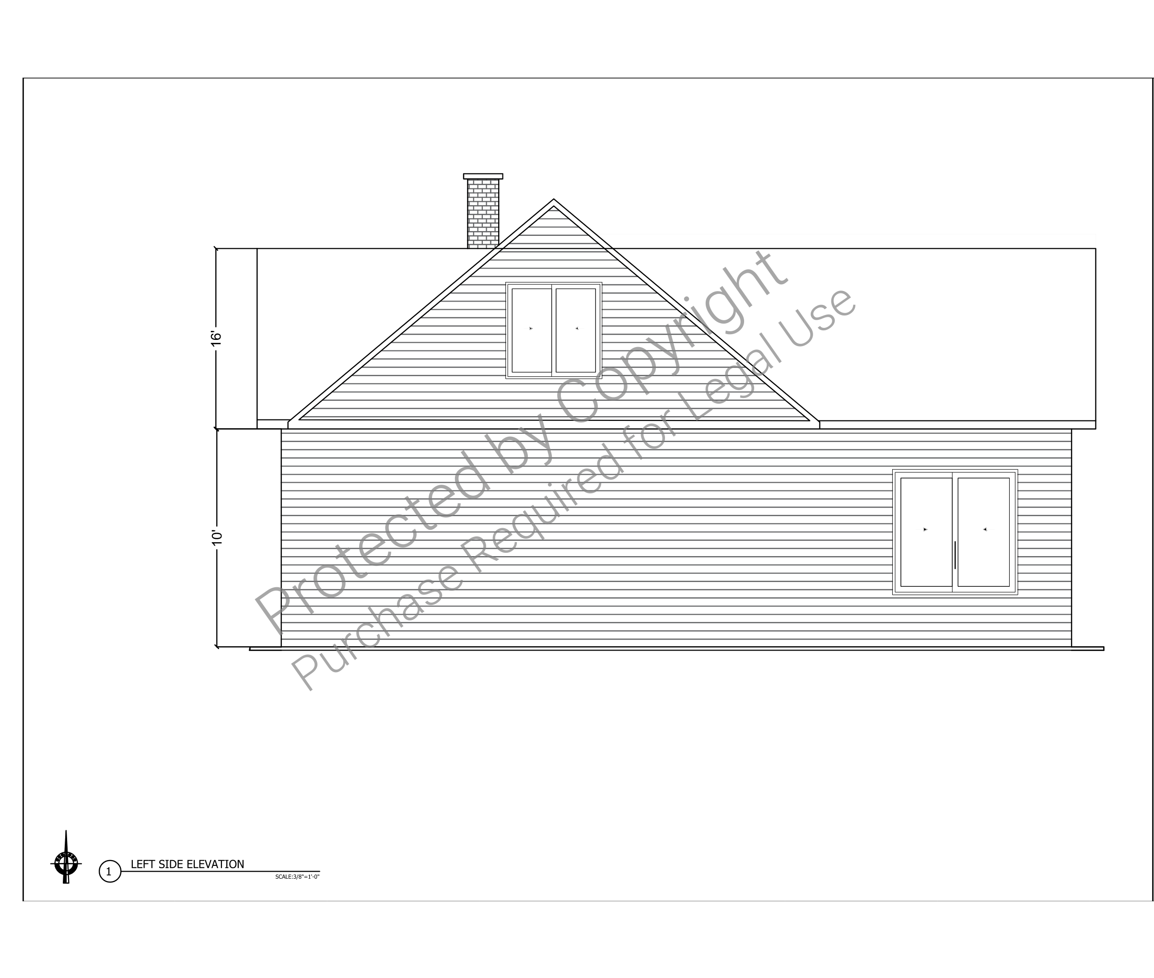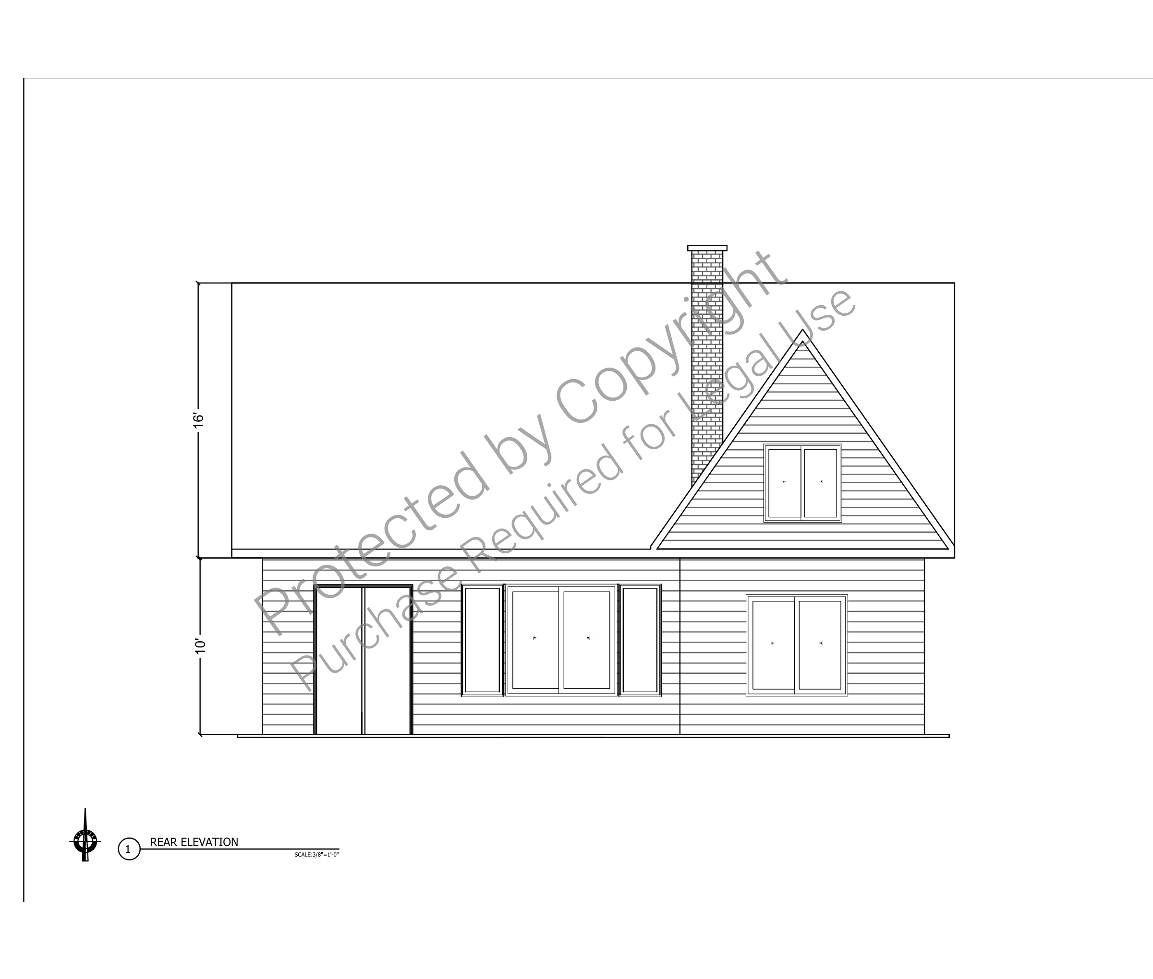What's included:
This ranch-style home blueprint includes everything you need to create a functional, stylish, and welcoming living space. Here's what's included:
- First Floor Layout:
- Covered front porch and entryway.
- Spacious living room with large windows and fireplace.
- Open-concept kitchen with island seating, walk-in pantry, and adjacent dining area.
- Primary bedroom suite with walk-in closet and ensuite bathroom (dual vanity and walk-in shower).
- Secondary bedroom with ample closet space.
- Full guest bathroom.
- Mudroom/laundry room with storage cubbies and utility sink.
- Two-car attached garage with interior access.
- Second Floor Layout:
- Bonus room for flexible use (playroom, media room, or office).
- Two generously sized bedrooms with large closets.
- Full shared bathroom with double vanity and tub/shower combination.
- Additional storage area under the roofline.
- Key Design Features:
- Open-concept floor plan for seamless flow.
- Ranch-style architectural details like low-pitched roof and wide eaves.
- Energy-efficient windows for natural light.
- Durable flooring options, including hardwood or laminate in main areas and carpet in bedrooms.
- Sliding glass doors leading to a backyard patio or deck.
What's not included:
This blueprint provides a comprehensive design for a ranch-style home but does not include certain elements that are typically specific to the construction process or individual project requirements. Here’s a list of what’s not included:
- Engineering Details:
Structural engineering plans, load calculations, or foundation specifications. - Site-Specific Information:
Customizations for lot grading, soil conditions, or site-specific requirements. - Utilities Design:
Layouts for plumbing, electrical, HVAC systems, or septic/sewer connections. - Interior Finishes:
Specific materials or finishes for flooring, cabinetry, countertops, lighting fixtures, or appliances. - Furniture Placement:
Suggested furniture layouts or interior design elements. - Landscaping Plans:
Design or placement of exterior features like gardens, walkways, or driveways. - Code Compliance:
Adaptations for local building codes, zoning laws, or permits. - Construction Details:
Wall framing details, roof truss engineering, or insulation specifications. - Energy Calculations:
Energy performance modeling or certifications like HERS ratings. - Custom Modifications:
Changes or personalization to the floor plan outside the provided blueprint.
Plan SFH-100-0012
Ranch-Style Home - 1,350 SF - 2-floors
-
1700
 Heated S.F.
Heated S.F.
-
4
 Beds
Beds
-
3
 Bath
Bath
-
0
 Basement
Basement
-
2
 Floors
Floors
-
2
 No. Of Cars
No. Of Cars
-
Attached
 Car Garage
Car Garage
-
1700
 Heated S.F.
Heated S.F.
-
4
 Beds
Beds
-
3
 Bath
Bath
-
0
 Basement
Basement
-
2
 Floors
Floors
-
2
 No. Of Cars
No. Of Cars
-
Attached
 Car Garage
Car Garage
-
Design Style
- Ranch
- Design Style
- Ranch
-
Design Style
- Ranch
- Design Style
- Ranch
Description
Introducing a beautifully designed ranch-style home blueprint that effortlessly combines timeless charm with modern functionality. This thoughtfully planned layout offers 1,350 square feet on the main floor and an additional 800 square feet on the second floor, providing ample space for families or those seeking a versatile and comfortable living environment.
The first floor welcomes you with a charming covered front porch and a cozy foyer that sets the tone for the home's inviting ambiance. The spacious living room is perfect for gatherings, featuring large windows that flood the space with natural light and a warm fireplace that becomes the focal point for relaxation. The open-concept design flows seamlessly into a well-appointed kitchen, complete with generous counter space, a central island with seating, and a convenient walk-in pantry. Adjacent to the kitchen, the dining area offers a seamless transition to the outdoors through sliding glass doors, ideal for entertaining on a patio or deck.
The primary suite on the main floor is a private oasis, boasting a walk-in closet and an ensuite bathroom with dual vanities and a luxurious walk-in shower. On the opposite side of the home, a secondary bedroom and a full guest bathroom provide additional living space, ensuring privacy for everyone. A mudroom and laundry area with built-in storage connects the interior to the two-car attached garage, adding practicality to the home's thoughtful design.
Upstairs, the second floor offers an additional 800 square feet of versatile space, perfect for growing families or hosting guests. A bonus room serves as a flexible area for a playroom, media space, or home office. Two spacious bedrooms with ample closet space are complemented by a shared full bathroom, which features a double vanity and tub/shower combination. Additional storage is cleverly integrated with a semi-finished area tucked under the roofline.
This ranch-style home emphasizes classic architectural features, including a low-pitched roof, wide eaves, and horizontal layout, while embracing modern conveniences. The design prioritizes energy efficiency with abundant natural light, durable flooring options, and premium finishes throughout.
Whether you're looking for a cozy family home or a flexible design for hosting and entertaining, this ranch-style layout offers the perfect blend of style, functionality, and timeless appeal. Start your journey to the home of your dreams with this expertly crafted blueprint!
What's included:
This ranch-style home blueprint includes everything you need to create a functional, stylish, and welcoming living space. Here's what's included:
- First Floor Layout:
- Covered front porch and entryway.
- Spacious living room with large windows and fireplace.
- Open-concept kitchen with island seating, walk-in pantry, and adjacent dining area.
- Primary bedroom suite with walk-in closet and ensuite bathroom (dual vanity and walk-in shower).
- Secondary bedroom with ample closet space.
- Full guest bathroom.
- Mudroom/laundry room with storage cubbies and utility sink.
- Two-car attached garage with interior access.
- Second Floor Layout:
- Bonus room for flexible use (playroom, media room, or office).
- Two generously sized bedrooms with large closets.
- Full shared bathroom with double vanity and tub/shower combination.
- Additional storage area under the roofline.
- Key Design Features:
- Open-concept floor plan for seamless flow.
- Ranch-style architectural details like low-pitched roof and wide eaves.
- Energy-efficient windows for natural light.
- Durable flooring options, including hardwood or laminate in main areas and carpet in bedrooms.
- Sliding glass doors leading to a backyard patio or deck.
What's not included:
This blueprint provides a comprehensive design for a ranch-style home but does not include certain elements that are typically specific to the construction process or individual project requirements. Here’s a list of what’s not included:
- Engineering Details:
Structural engineering plans, load calculations, or foundation specifications. - Site-Specific Information:
Customizations for lot grading, soil conditions, or site-specific requirements. - Utilities Design:
Layouts for plumbing, electrical, HVAC systems, or septic/sewer connections. - Interior Finishes:
Specific materials or finishes for flooring, cabinetry, countertops, lighting fixtures, or appliances. - Furniture Placement:
Suggested furniture layouts or interior design elements. - Landscaping Plans:
Design or placement of exterior features like gardens, walkways, or driveways. - Code Compliance:
Adaptations for local building codes, zoning laws, or permits. - Construction Details:
Wall framing details, roof truss engineering, or insulation specifications. - Energy Calculations:
Energy performance modeling or certifications like HERS ratings. - Custom Modifications:
Changes or personalization to the floor plan outside the provided blueprint.

