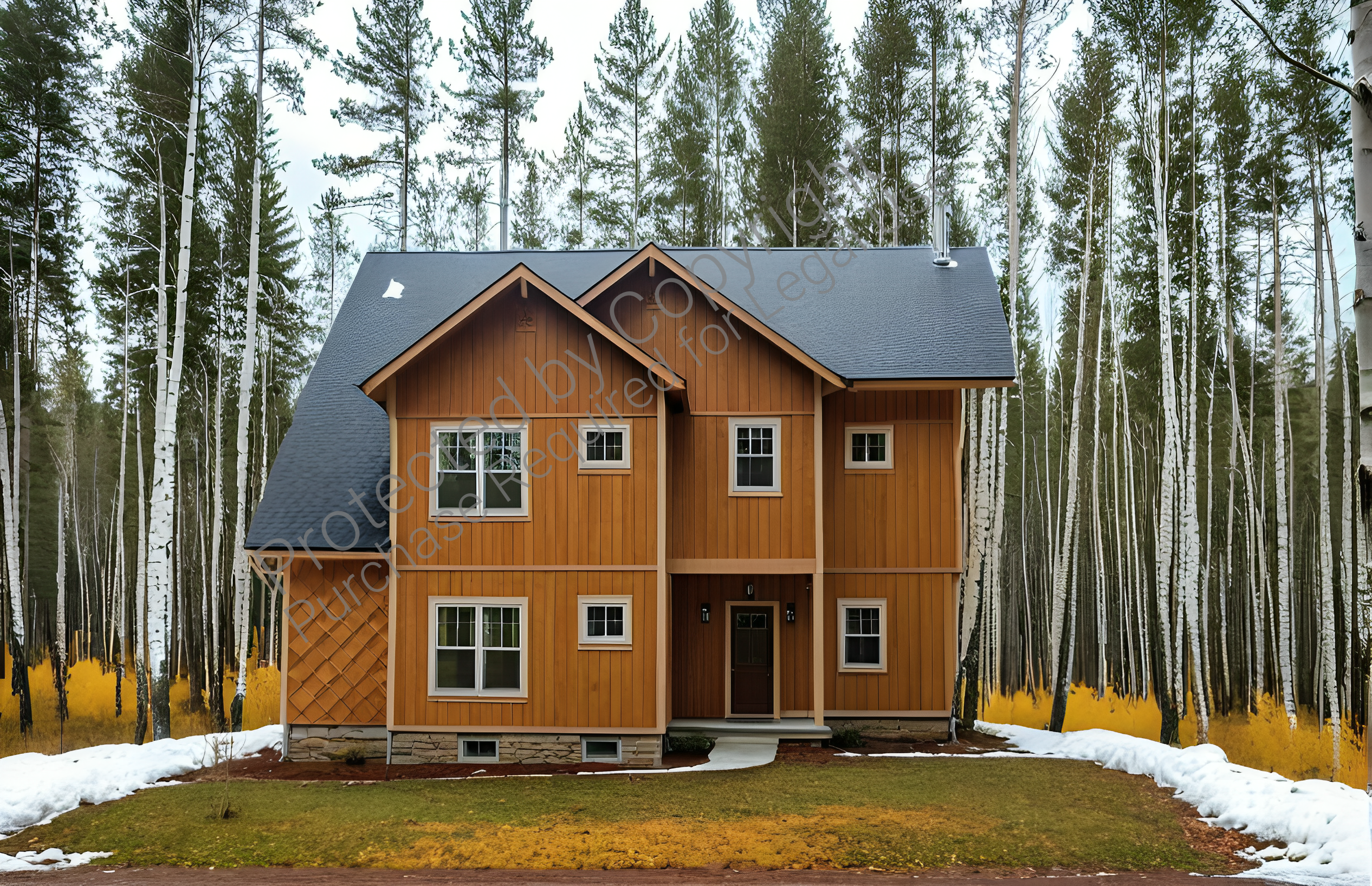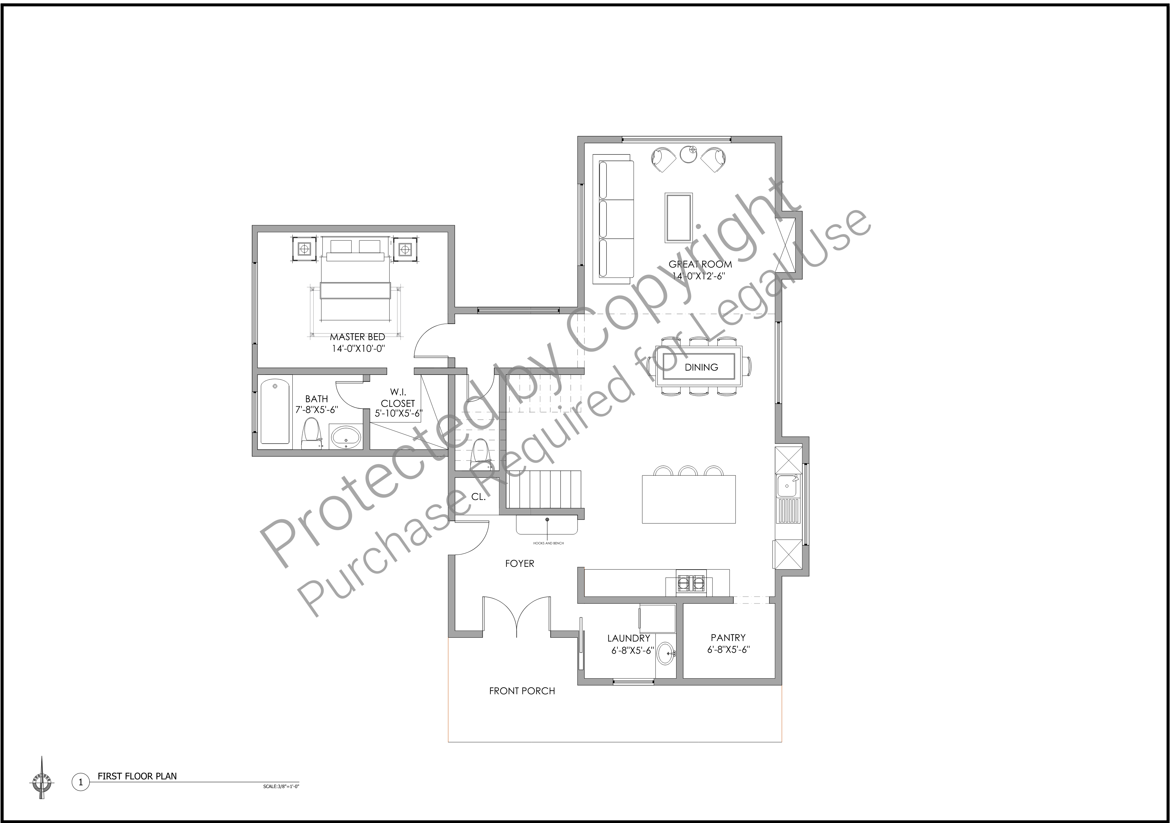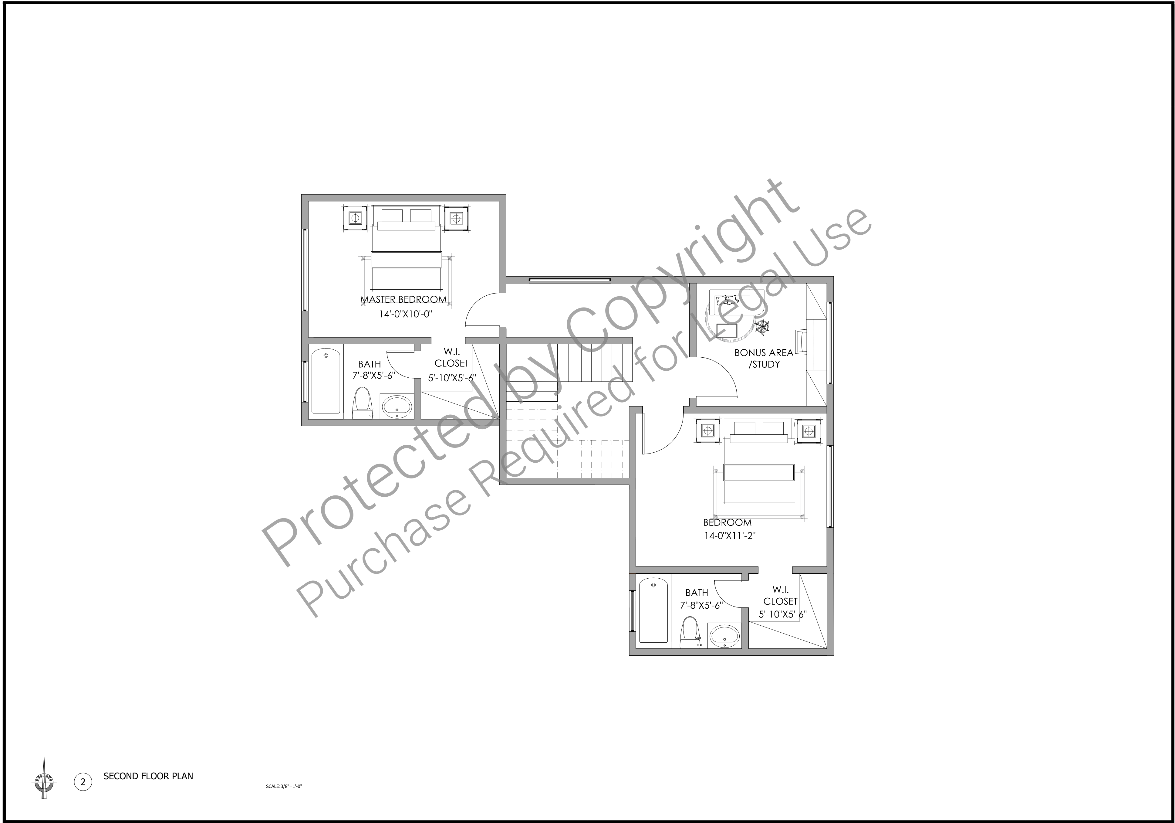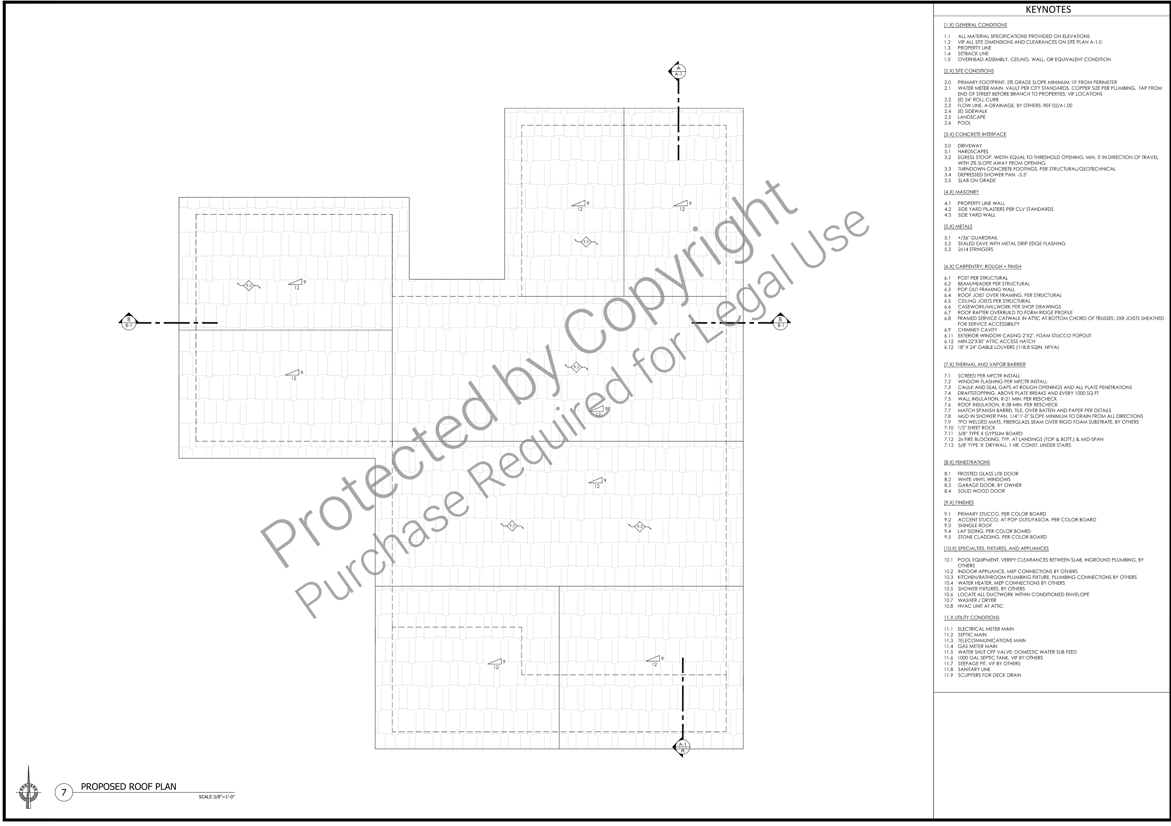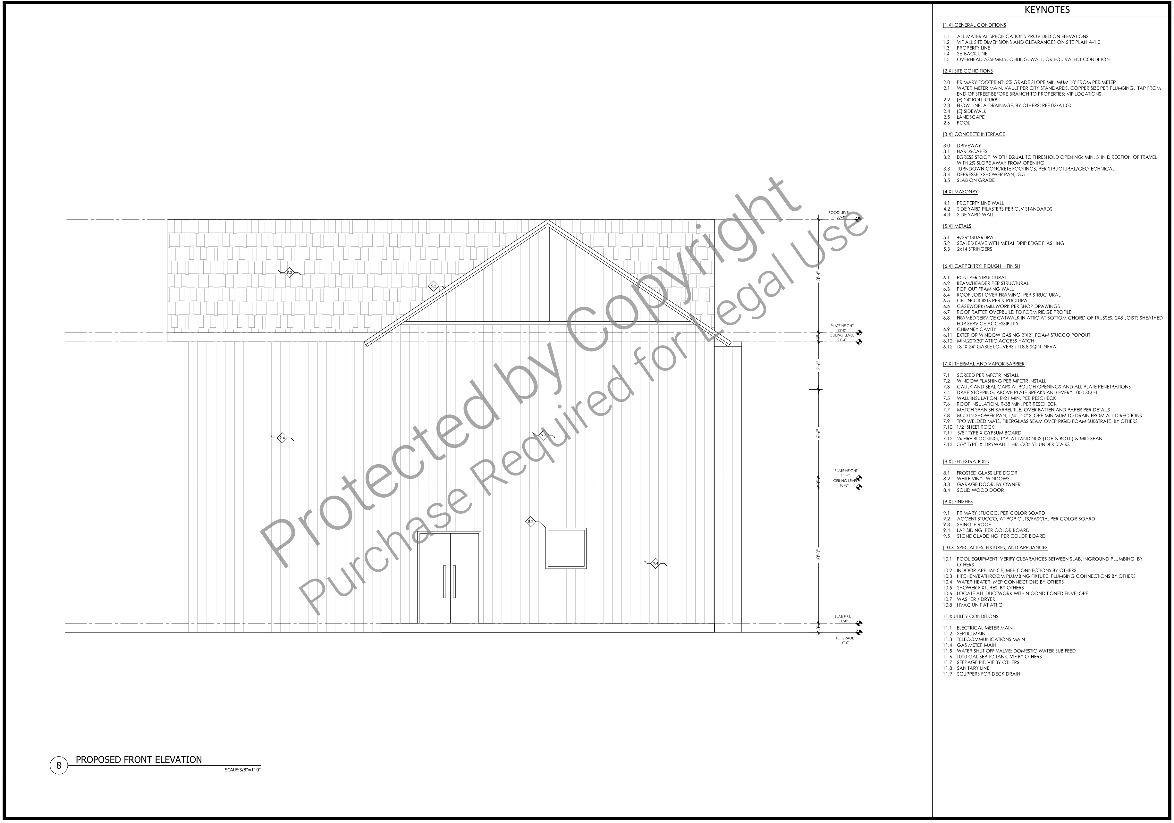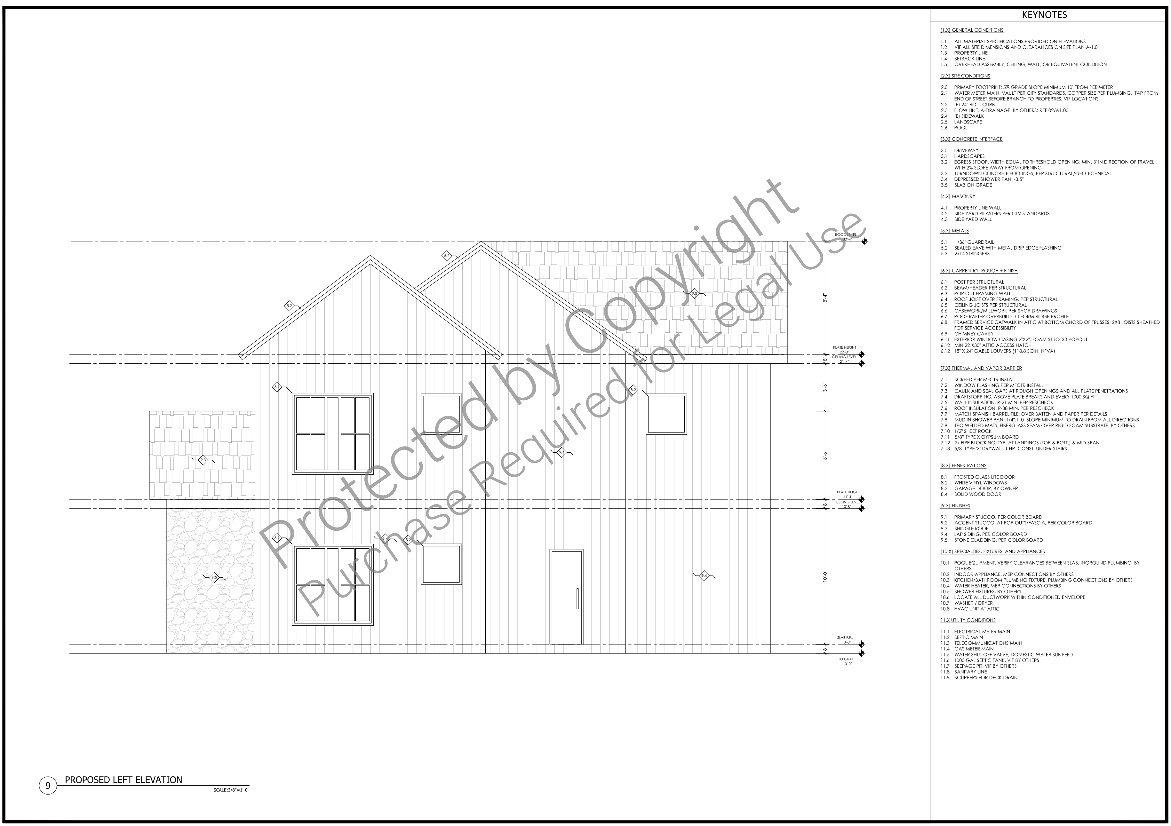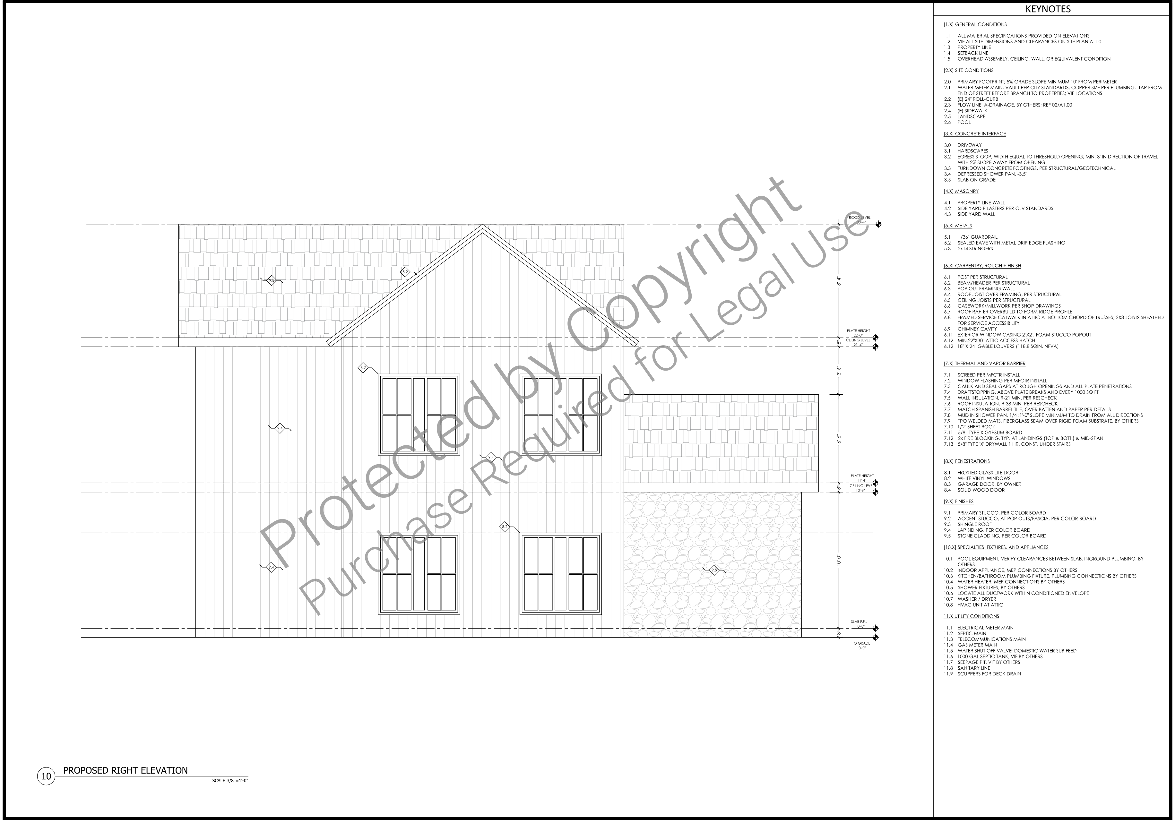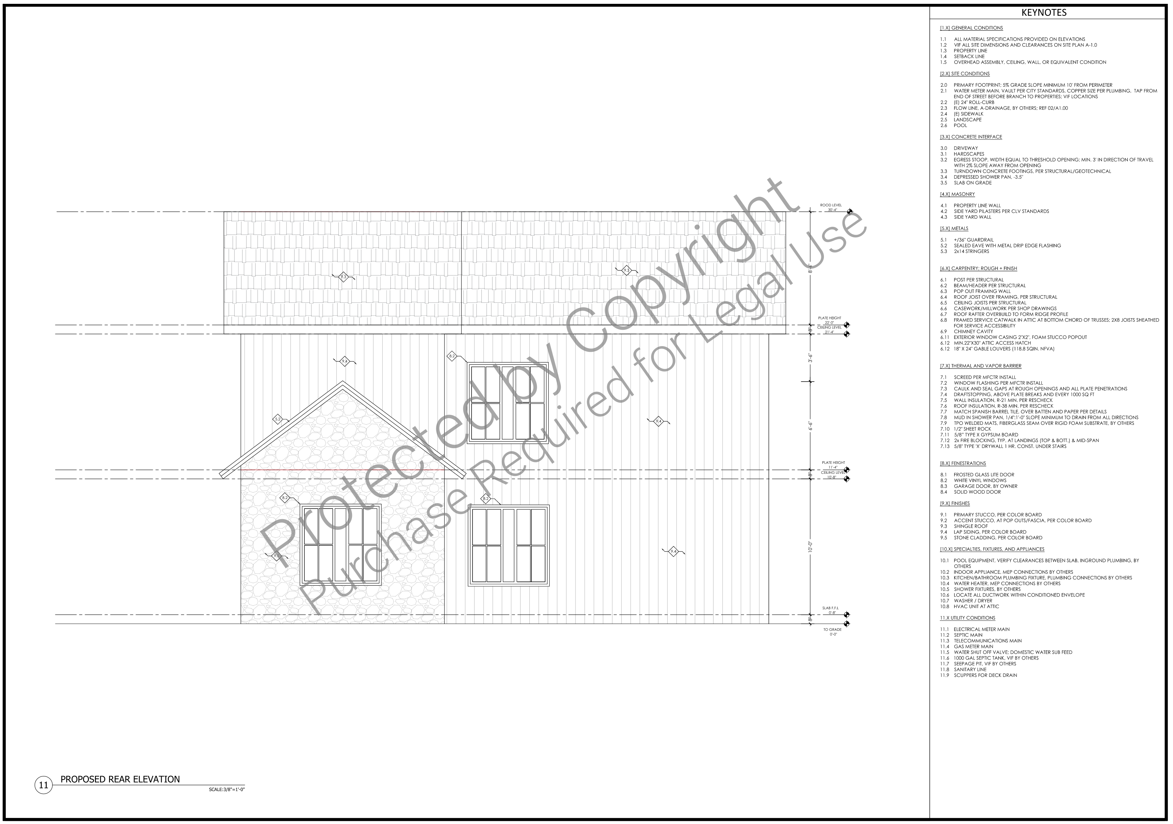What's included:
This blueprint package includes everything you need to bring your dream home to life. Here's what's included:
- Floor Plans: Detailed layouts for both the ground and second floors, showcasing the flow and functionality of each space.
- Roof Plan: A comprehensive roof design that complements the farmhouse aesthetic.
- Door and Window Schedule: Precise specifications and placements for all doors and windows in the design.
- Four Elevations: Complete exterior views from all sides, highlighting the modern farmhouse charm.
- Sections: Cross-sectional views to provide insights into structural elements and construction.
- Standard Details: Essential construction details for key components, ensuring a seamless building process.
- Construction Notes: Professional annotations and guidelines to assist contractors and builders.
What's not included:
This blueprint package is comprehensive but does not include the following:
- Architectural Stamp: If required, you will need to obtain a licensed architect's or engineer's seal for your specific location.
- Site Plan: A detailed plan tailored to your specific lot, including grading, landscaping, and positioning of the house.
- Structural Engineering: Calculations and drawings specific to the structural components based on local codes and site conditions.
- HVAC, Plumbing, and Electrical Plans: While general construction notes are provided, detailed mechanical, electrical, and plumbing plans will need to be developed by licensed professionals.
- Interior Design Specifications: Selections for finishes, fixtures, furniture, or appliances are not included.
- Material Lists: Quantities or detailed lists of materials needed for construction.
- Permits: You will need to secure all necessary building permits from your local authorities.
Plan SFH-100-0051
Modern Farmhouse - 1,950 SF - 2-floors
-
1815
 Heated S.F.
Heated S.F.
-
4
 Beds
Beds
-
3
 Bath
Bath
-
0
 Basement
Basement
-
2
 Floors
Floors
-
0
 No. Of Cars
No. Of Cars
-
None
 Car Garage
Car Garage
-
1815
 Heated S.F.
Heated S.F.
-
4
 Beds
Beds
-
3
 Bath
Bath
-
0
 Basement
Basement
-
2
 Floors
Floors
-
0
 No. Of Cars
No. Of Cars
-
None
 Car Garage
Car Garage
-
Design Style
- Farmhouse
- Design Style
- Farmhouse
-
Design Style
- Farmhouse
- Design Style
- Farmhouse
Description
Discover the perfect blend of modern living and farmhouse charm with this thoughtfully designed 1,950-square-foot, two-story blueprint. This home offers a seamless mix of functionality and cozy elegance, perfect for families or individuals seeking a balance of practicality and style.
The ground floor, spanning approximately 1,100 square feet, welcomes you with a warm entryway and foyer, leading into a spacious great room with vaulted ceilings and a fireplace, creating a bright and airy ambiance. The adjacent dining area features large windows that fill the space with natural light, seamlessly connecting to a modern farmhouse-inspired kitchen. The kitchen boasts a large island with seating, a walk-in pantry for ample storage, and stylish finishes like shaker cabinets and a subway tile backsplash. The master suite, conveniently located on this level, includes a generously sized bedroom, a walk-in closet, and an en-suite bathroom complete with dual sinks and a walk-in shower. Additional conveniences on the main floor include a laundry room with storage and a utility sink, a guest powder room, and outdoor living spaces like a charming front porch and a back patio accessible from the dining area.
The second floor, with approximately 850 square feet, offers two spacious secondary bedrooms, each with large closets, and a shared bathroom featuring dual sinks and a combination shower/tub. A bonus room provides a versatile space that can be tailored to your needs as a home office, playroom, or media room. The open design is further enhanced by an overlook, offering views of the great room below and emphasizing the home’s airy, connected feel.
This home’s key features include vaulted ceilings in the great room for dramatic appeal, rustic barn doors for the pantry and laundry room, large windows throughout to maximize natural light, and cleverly designed storage solutions like under-stair nooks. Blending modern amenities with timeless farmhouse aesthetics, this blueprint creates a welcoming and functional space ideal for modern families.
What's included:
This blueprint package includes everything you need to bring your dream home to life. Here's what's included:
- Floor Plans: Detailed layouts for both the ground and second floors, showcasing the flow and functionality of each space.
- Roof Plan: A comprehensive roof design that complements the farmhouse aesthetic.
- Door and Window Schedule: Precise specifications and placements for all doors and windows in the design.
- Four Elevations: Complete exterior views from all sides, highlighting the modern farmhouse charm.
- Sections: Cross-sectional views to provide insights into structural elements and construction.
- Standard Details: Essential construction details for key components, ensuring a seamless building process.
- Construction Notes: Professional annotations and guidelines to assist contractors and builders.
What's not included:
This blueprint package is comprehensive but does not include the following:
- Architectural Stamp: If required, you will need to obtain a licensed architect's or engineer's seal for your specific location.
- Site Plan: A detailed plan tailored to your specific lot, including grading, landscaping, and positioning of the house.
- Structural Engineering: Calculations and drawings specific to the structural components based on local codes and site conditions.
- HVAC, Plumbing, and Electrical Plans: While general construction notes are provided, detailed mechanical, electrical, and plumbing plans will need to be developed by licensed professionals.
- Interior Design Specifications: Selections for finishes, fixtures, furniture, or appliances are not included.
- Material Lists: Quantities or detailed lists of materials needed for construction.
- Permits: You will need to secure all necessary building permits from your local authorities.

