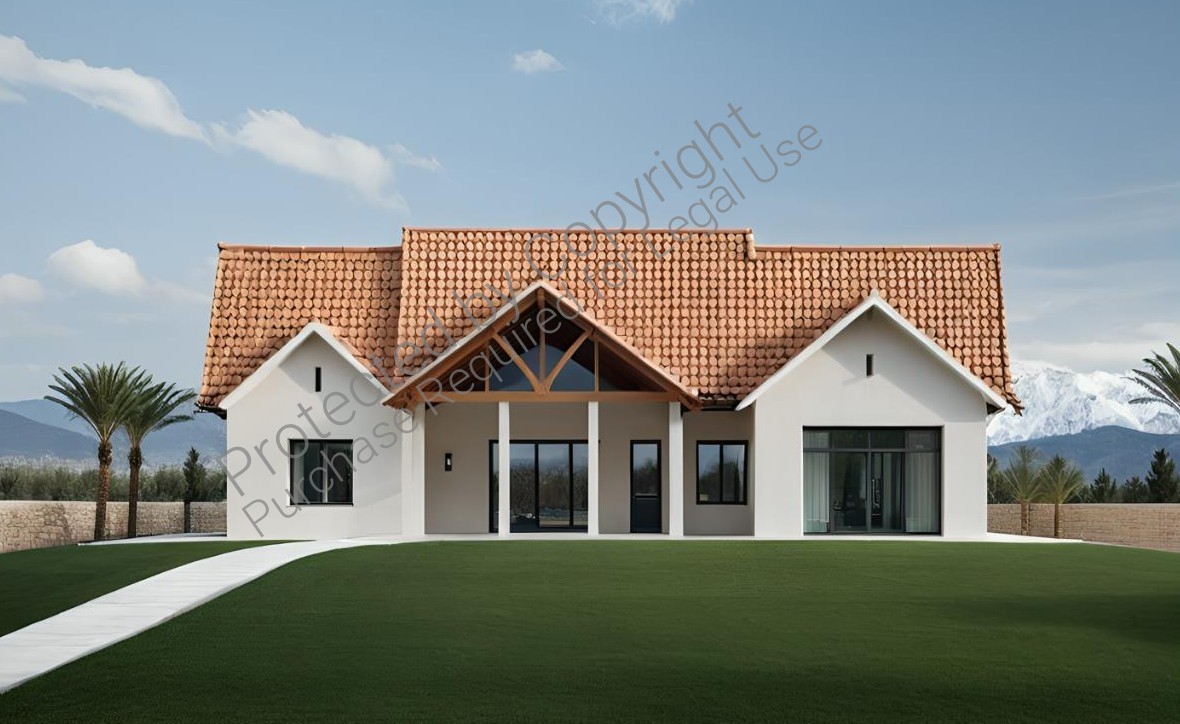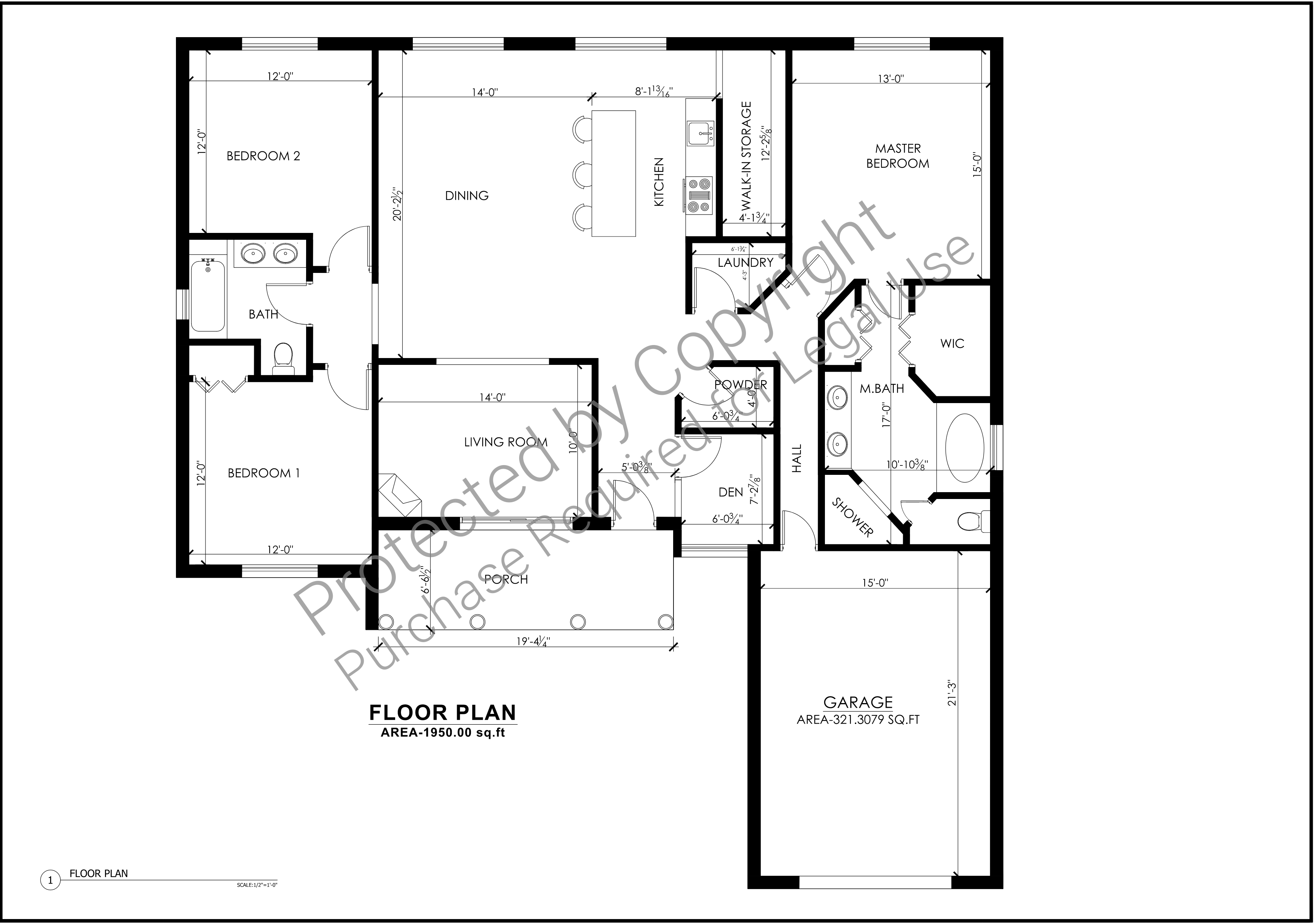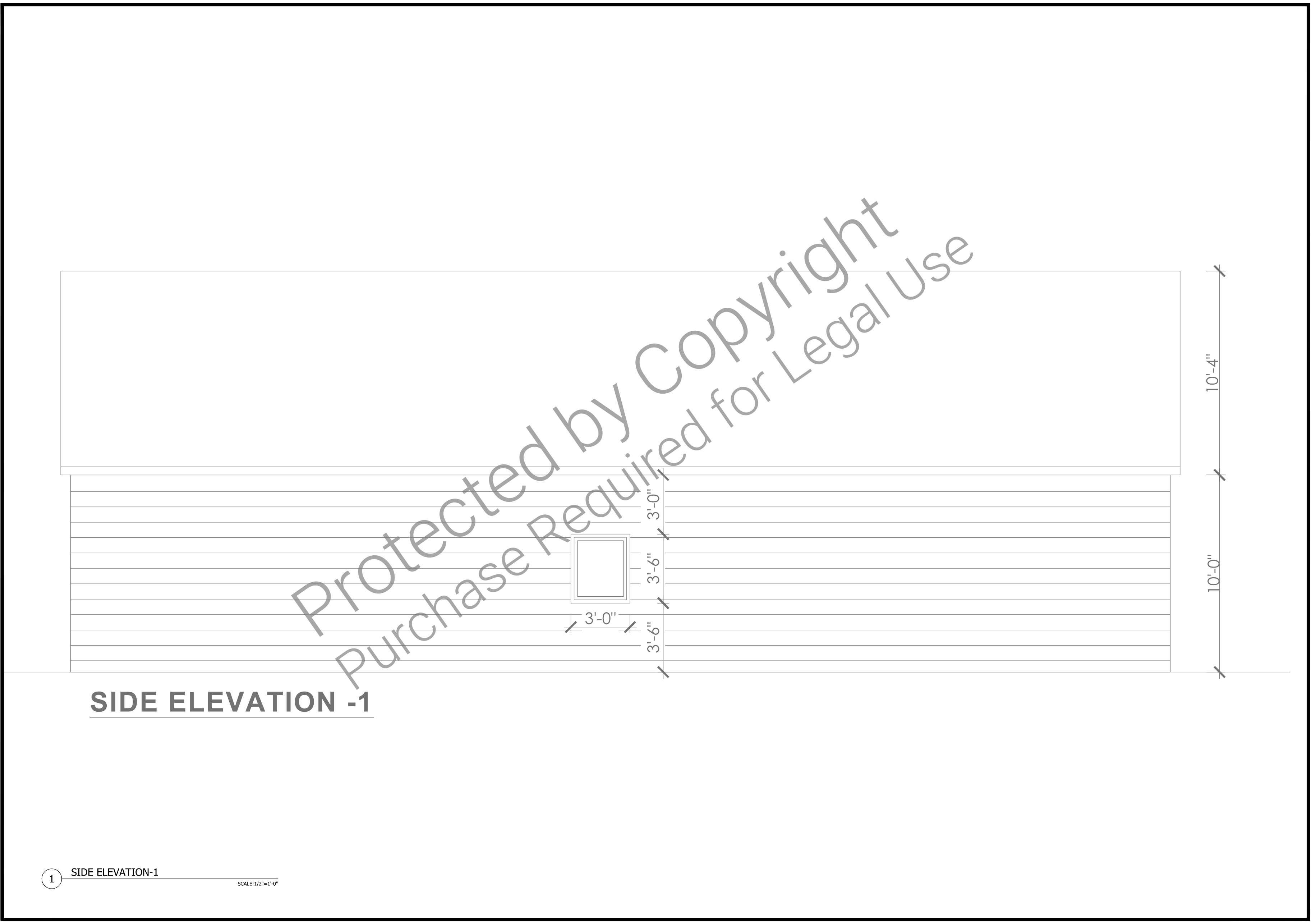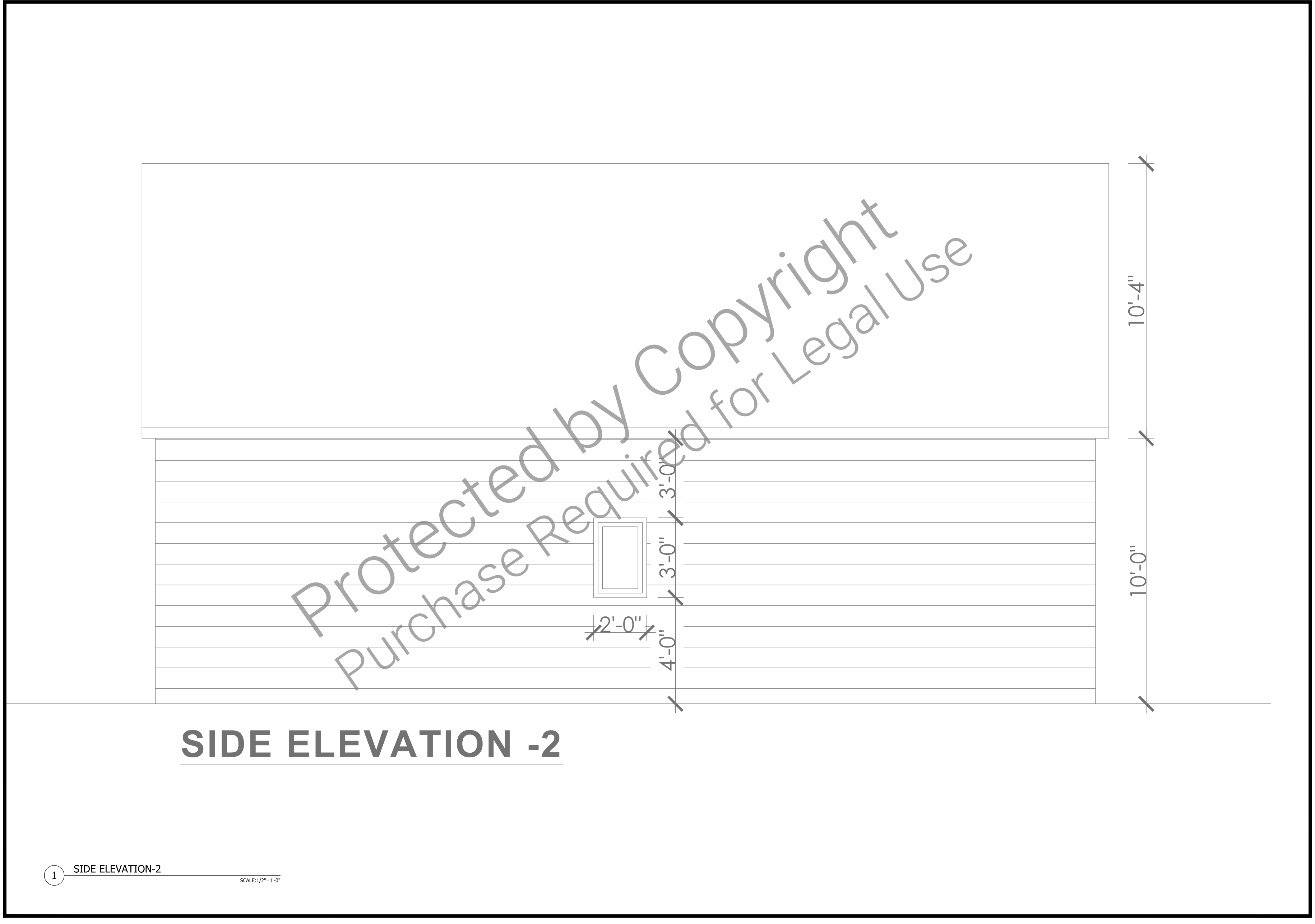What's included:
Here’s a list of what's included in the blueprint package for the Mediterranean-Style Home (1,950 SF):
- Floor Plan
- Detailed layout of all rooms, including dimensions and labels for the entryway, living spaces, kitchen, bedrooms, and additional rooms.
- Placement of doors, windows, and fixtures for accurate construction.
- Roof Plan
- Design and layout of the roof, including slopes, pitches, and roofing details to reflect Mediterranean-style architecture.
- Exterior Elevations
- Four sides of the home (front, rear, and both sides).
- Detailed views showing exterior finishes, roof heights, arches, columns, and window/door placements.
- Typical Construction Details
- Standard construction details, consistent with the sample project provided.
- Notes for materials, finishes, and structural elements.
- General Notes & Specifications
- Instructions for construction, including materials, design standards, and basic building code compliance.
What's not included:
Here’s a list of what’s not included in the blueprint package for the Mediterranean-Style Home (1,950 SF):
-
Site Plan
- Specific layout of the home on the property, including grading, utilities, and setbacks. A site-specific survey and engineer’s input are required.
-
HVAC System Design
- Heating, ventilation, and air conditioning plans are not provided and must be designed by an HVAC professional to meet local climate and code requirements.
-
Plumbing Diagrams
- Detailed routing for water supply lines, drainage, and vent systems. A licensed plumber will finalize these plans.
-
Electrical Design
- Electrical wiring diagrams, panel schedules, and load calculations. Electricians will provide these details as per local building codes.
-
Structural Engineering Stamps
- The plans are not stamped or certified by a licensed structural engineer. Stamping may be required for permitting and must be obtained locally.
-
Energy Code Compliance Reports
- Energy calculations or compliance reports, such as REScheck or Title 24 (for California), are not included. These are typically prepared by energy consultants.
-
Construction Materials and Specifications
- Exact lists of materials for finishes, fixtures, flooring, countertops, cabinetry, or appliances are not provided. Selections are homeowner-specific.
-
Interior Design Plans
- Furniture layouts, decorative features, paint colors, and finishes are not part of the blueprint package. This is typically handled by interior designers.
-
Landscaping and Outdoor Design
- Detailed landscaping plans, hardscaping, irrigation systems, or custom outdoor features (e.g., fountains, fire pits) are not included.
-
Permitting and Local Code Adjustments
- The package does not include permit applications or adjustments for local building codes. Local professionals will finalize and submit these.
-
Custom Modifications
- Post-purchase changes to the layout or design (e.g., room reconfigurations, window/door placements) require additional fees.
-
Cost Estimates
- A detailed breakdown of construction costs for labor and materials is not included. Builders or contractors will provide these estimates based on the plans.
These exclusions allow flexibility for homeowners and builders to tailor systems, finishes, and construction processes to meet local codes, budgets, and preferences.
Plan SFH-100-0023
Mediterranean-Style Home - 1,950 SF - 1-floor
-
1950
 Heated S.F.
Heated S.F.
-
3
 Beds
Beds
-
2
 Bath
Bath
-
0
 Basement
Basement
-
1
 Floors
Floors
-
1
 No. Of Cars
No. Of Cars
-
Attached
 Car Garage
Car Garage
-
1950
 Heated S.F.
Heated S.F.
-
3
 Beds
Beds
-
2
 Bath
Bath
-
0
 Basement
Basement
-
1
 Floors
Floors
-
1
 No. Of Cars
No. Of Cars
-
Attached
 Car Garage
Car Garage
-
Design Style
- Mediterranean
- Design Style
- Mediterranean
-
Design Style
- Mediterranean
- Design Style
- Mediterranean
Description
Discover the charm and timeless elegance of this Mediterranean-Style Home spanning 1,950 square feet on a single floor. Designed to capture the essence of Mediterranean architecture, this home features a seamless flow between indoor and outdoor spaces, inviting warmth, and sophisticated design details that elevate modern living.
Step through the grand entryway, adorned with decorative archways and high ceilings, offering the perfect introduction to the home’s character. The spacious living room serves as the heart of the design, featuring exposed wood beams, a cozy fireplace as its focal point, and expansive sliding glass doors that lead to a stunning covered patio or courtyard. This seamless connection between the indoors and outdoors creates an ideal space for both everyday relaxation and lively gatherings.
Adjacent to the living room, the open-concept kitchen combines function and style with a central island featuring a breakfast bar, ample counter space, and a Mediterranean-style tiled backsplash. Custom cabinetry with wood or wrought-iron accents adds to its charm, while a convenient pantry or walk-in storage ensures practicality. The nearby dining area is perfectly situated for intimate meals or entertaining guests with effortless access to the kitchen.
The primary suite is a private retreat, offering a spacious bedroom with high ceilings, large windows, and direct access to the patio. The luxurious ensuite bathroom features dual sinks, a soaking tub, a walk-in shower, and a private water closet. A generous walk-in closet with built-in organizers completes this serene space. On the opposite wing of the home, two secondary bedrooms provide comfort and privacy, each boasting large closets and easy access to a shared bathroom with dual sinks and a combined tub-shower.
Adding to the home’s versatility, a home office or den near the entryway provides the perfect space for remote work, creative pursuits, or a quiet retreat. A well-placed powder room ensures convenience for guests, while the functional laundry room includes a utility sink, counter space, and storage to keep daily chores organized and efficient.
Outdoor living is celebrated with a covered patio, accented by Mediterranean-style arches and columns, creating an inviting space for alfresco dining, lounging, or creating a tranquil courtyard with a water feature like a small fountain. The attached two-car garage provides ample storage and direct interior access, adding to the home’s practicality.
This Mediterranean-inspired floor plan masterfully balances elegance and functionality, offering airy, light-filled spaces that embrace the beauty of the outdoors. With included floor plans, roof plans, elevations, and essential design details, this home is perfect for families or individuals who appreciate timeless architectural beauty and thoughtful living spaces. Experience the warmth, flow, and charm of a home that truly feels like a Mediterranean escape.
What's included:
Here’s a list of what's included in the blueprint package for the Mediterranean-Style Home (1,950 SF):
- Floor Plan
- Detailed layout of all rooms, including dimensions and labels for the entryway, living spaces, kitchen, bedrooms, and additional rooms.
- Placement of doors, windows, and fixtures for accurate construction.
- Roof Plan
- Design and layout of the roof, including slopes, pitches, and roofing details to reflect Mediterranean-style architecture.
- Exterior Elevations
- Four sides of the home (front, rear, and both sides).
- Detailed views showing exterior finishes, roof heights, arches, columns, and window/door placements.
- Typical Construction Details
- Standard construction details, consistent with the sample project provided.
- Notes for materials, finishes, and structural elements.
- General Notes & Specifications
- Instructions for construction, including materials, design standards, and basic building code compliance.
What's not included:
Here’s a list of what’s not included in the blueprint package for the Mediterranean-Style Home (1,950 SF):
-
Site Plan
- Specific layout of the home on the property, including grading, utilities, and setbacks. A site-specific survey and engineer’s input are required.
-
HVAC System Design
- Heating, ventilation, and air conditioning plans are not provided and must be designed by an HVAC professional to meet local climate and code requirements.
-
Plumbing Diagrams
- Detailed routing for water supply lines, drainage, and vent systems. A licensed plumber will finalize these plans.
-
Electrical Design
- Electrical wiring diagrams, panel schedules, and load calculations. Electricians will provide these details as per local building codes.
-
Structural Engineering Stamps
- The plans are not stamped or certified by a licensed structural engineer. Stamping may be required for permitting and must be obtained locally.
-
Energy Code Compliance Reports
- Energy calculations or compliance reports, such as REScheck or Title 24 (for California), are not included. These are typically prepared by energy consultants.
-
Construction Materials and Specifications
- Exact lists of materials for finishes, fixtures, flooring, countertops, cabinetry, or appliances are not provided. Selections are homeowner-specific.
-
Interior Design Plans
- Furniture layouts, decorative features, paint colors, and finishes are not part of the blueprint package. This is typically handled by interior designers.
-
Landscaping and Outdoor Design
- Detailed landscaping plans, hardscaping, irrigation systems, or custom outdoor features (e.g., fountains, fire pits) are not included.
-
Permitting and Local Code Adjustments
- The package does not include permit applications or adjustments for local building codes. Local professionals will finalize and submit these.
-
Custom Modifications
- Post-purchase changes to the layout or design (e.g., room reconfigurations, window/door placements) require additional fees.
-
Cost Estimates
- A detailed breakdown of construction costs for labor and materials is not included. Builders or contractors will provide these estimates based on the plans.
These exclusions allow flexibility for homeowners and builders to tailor systems, finishes, and construction processes to meet local codes, budgets, and preferences.







