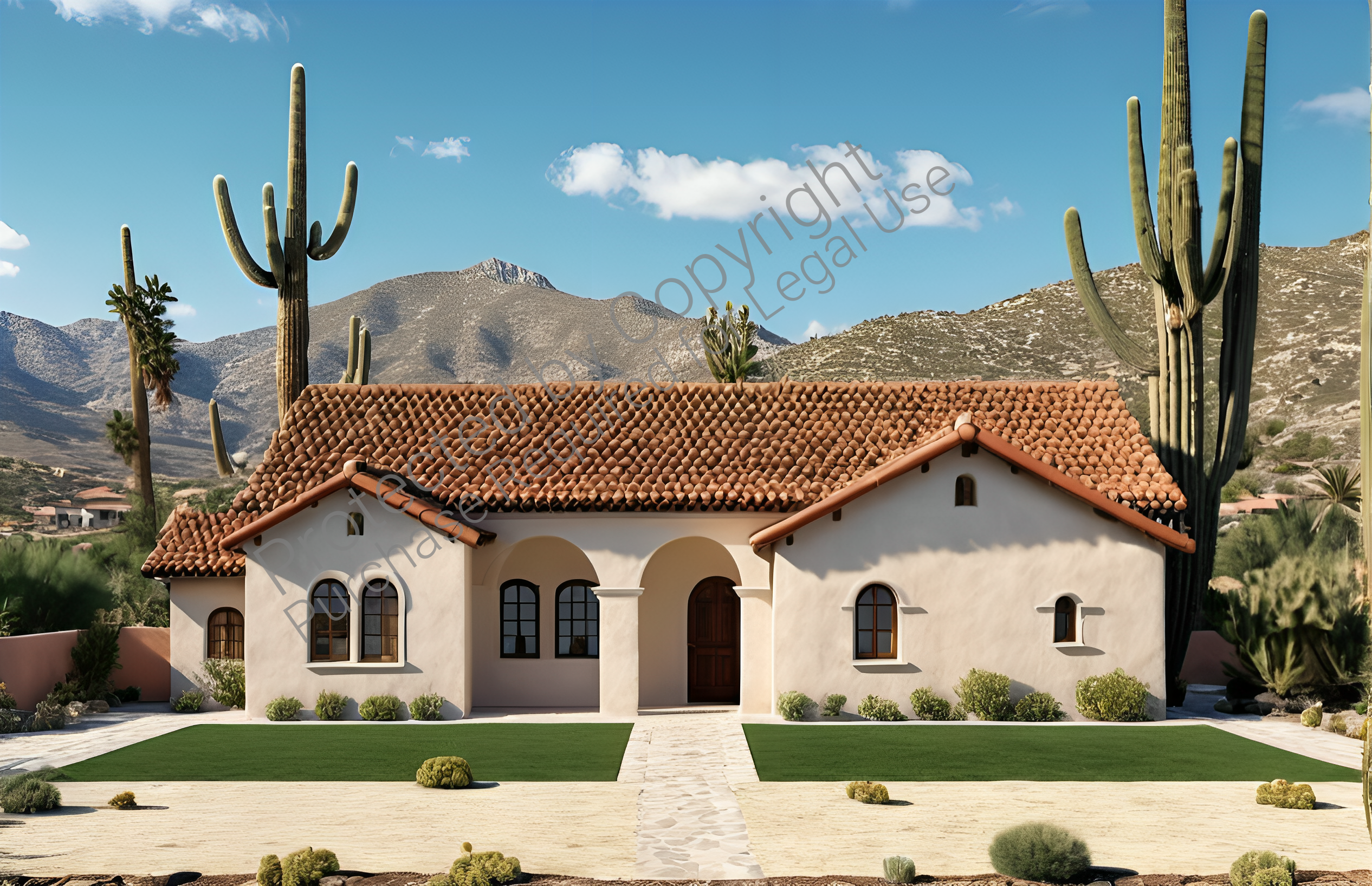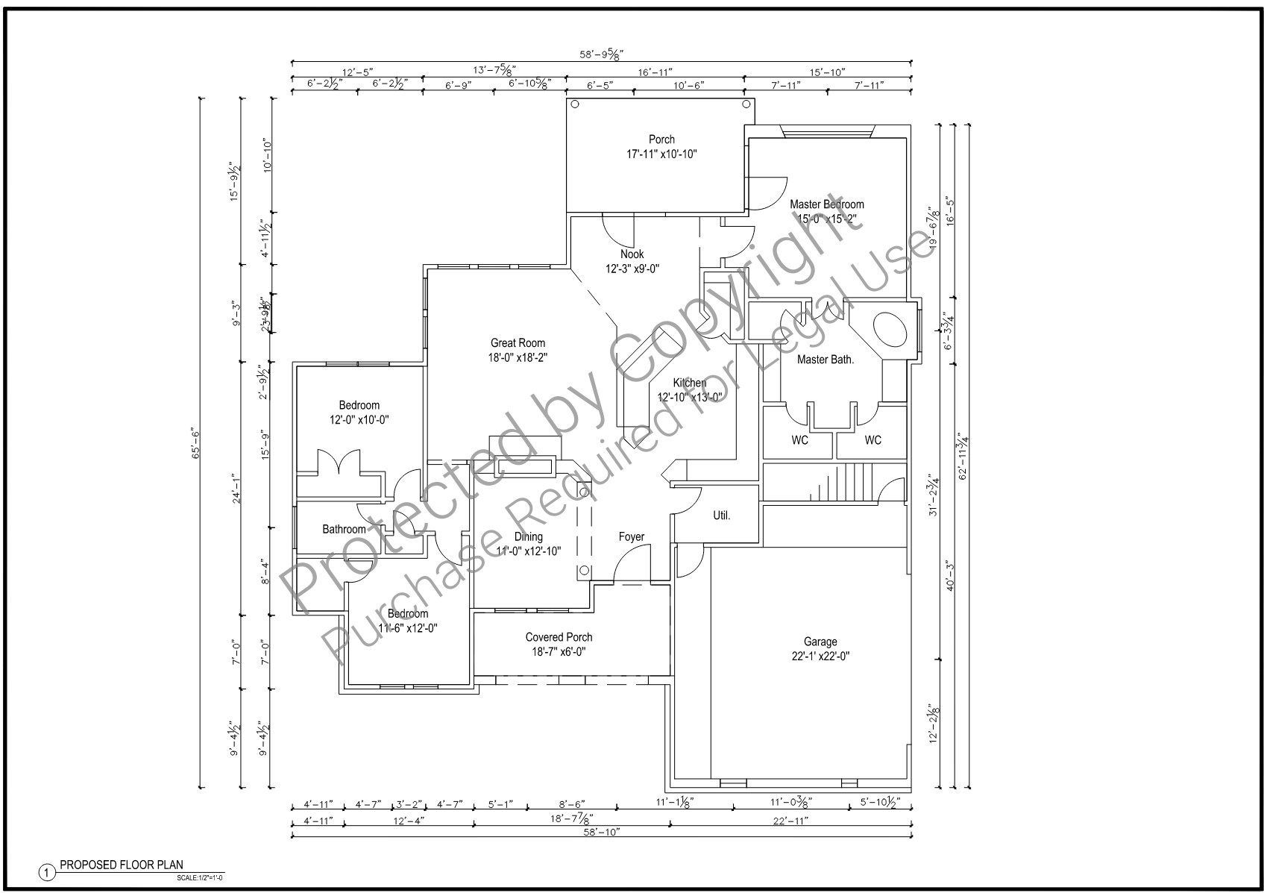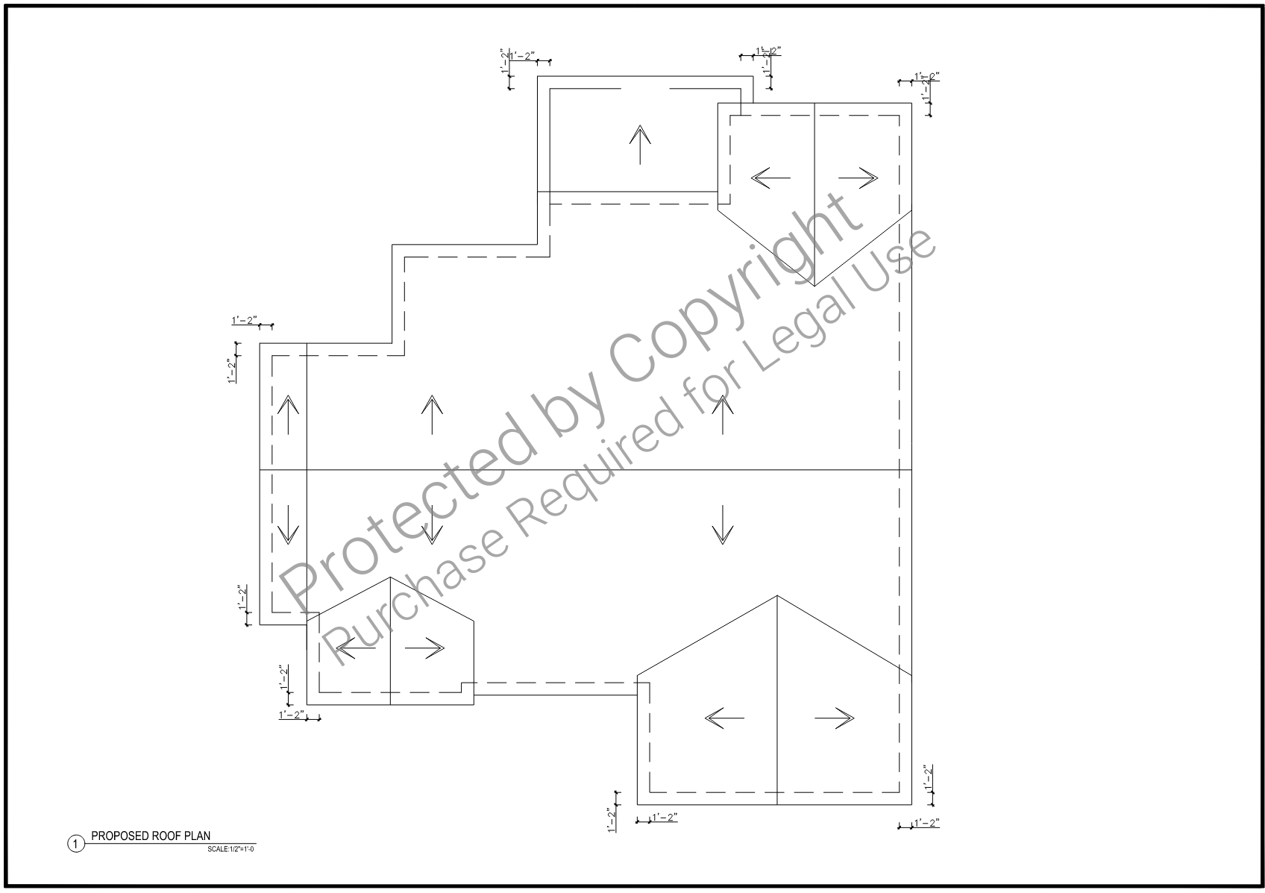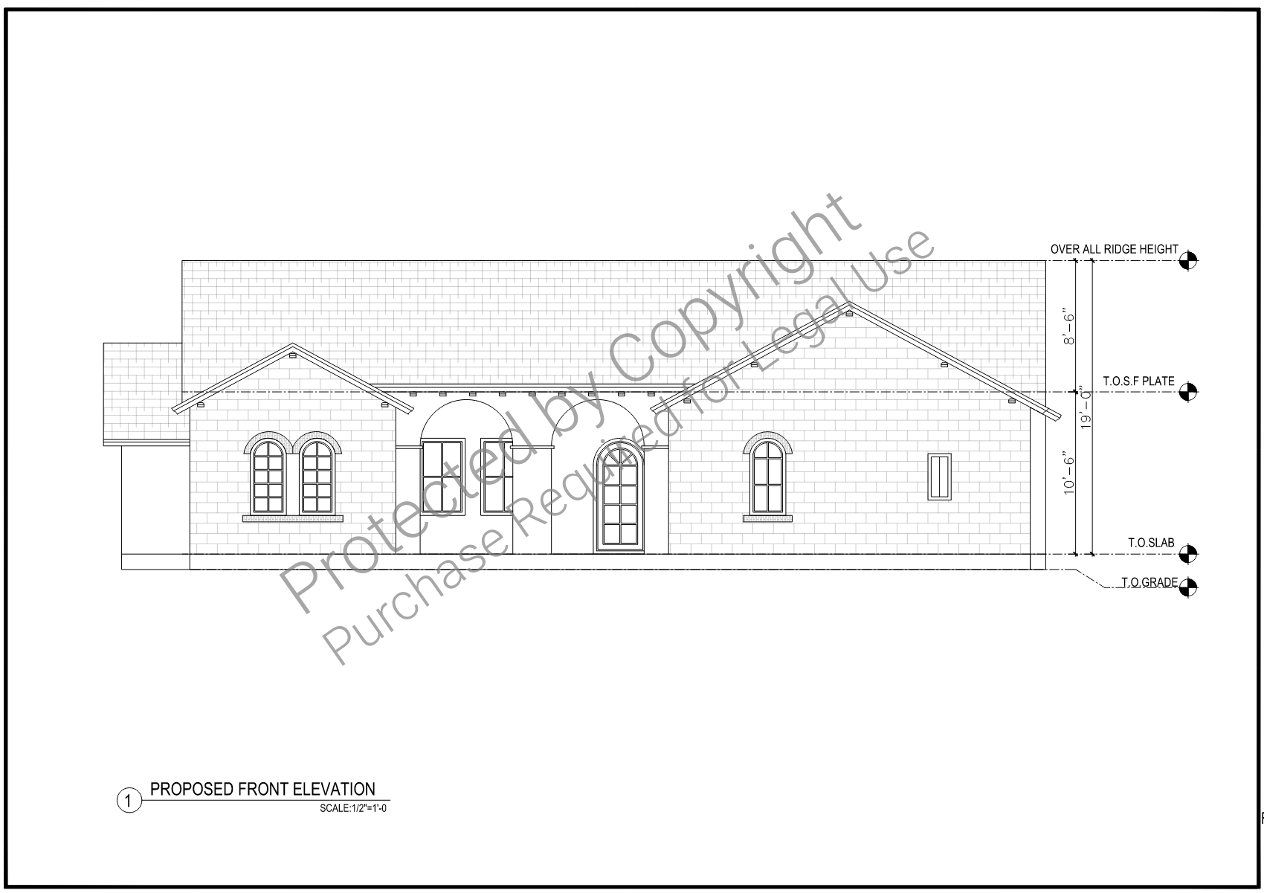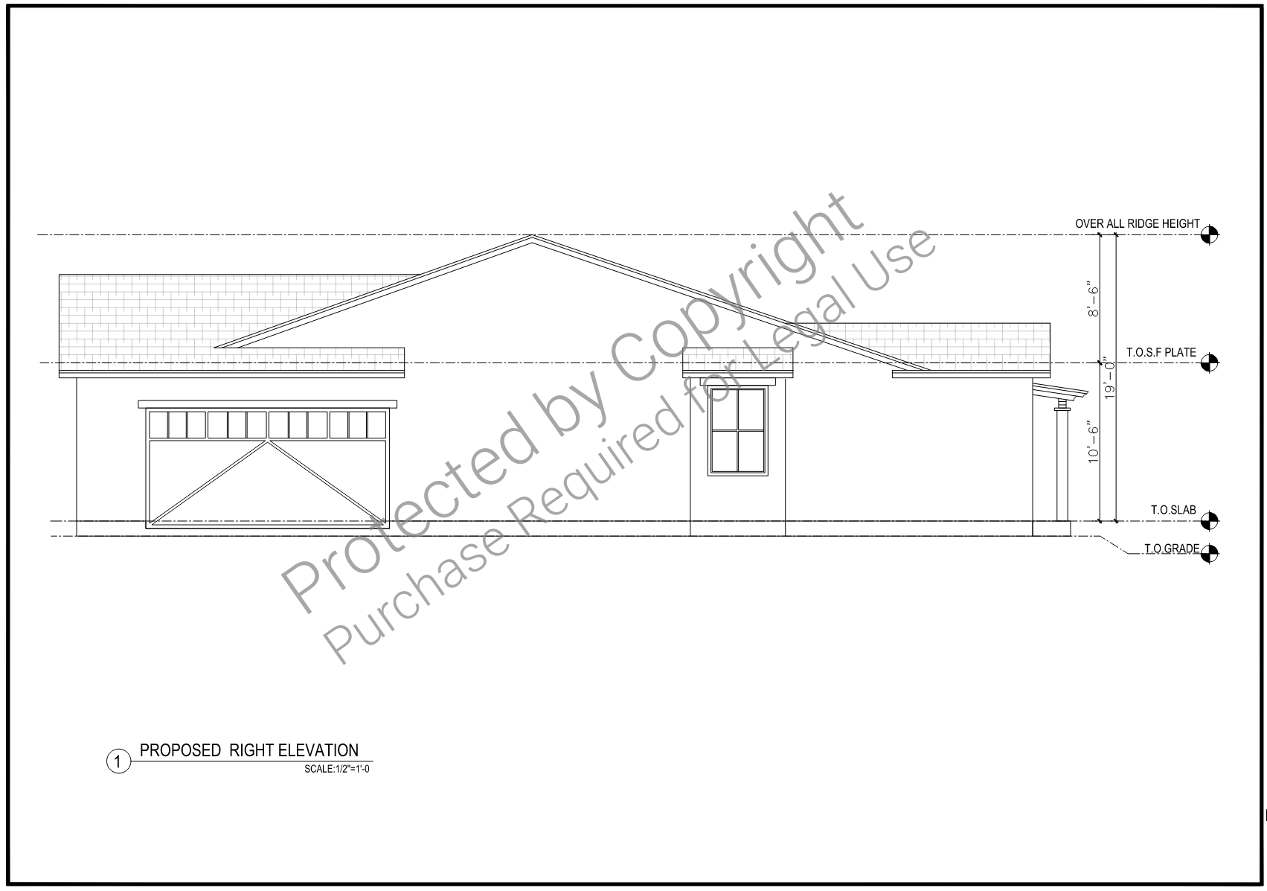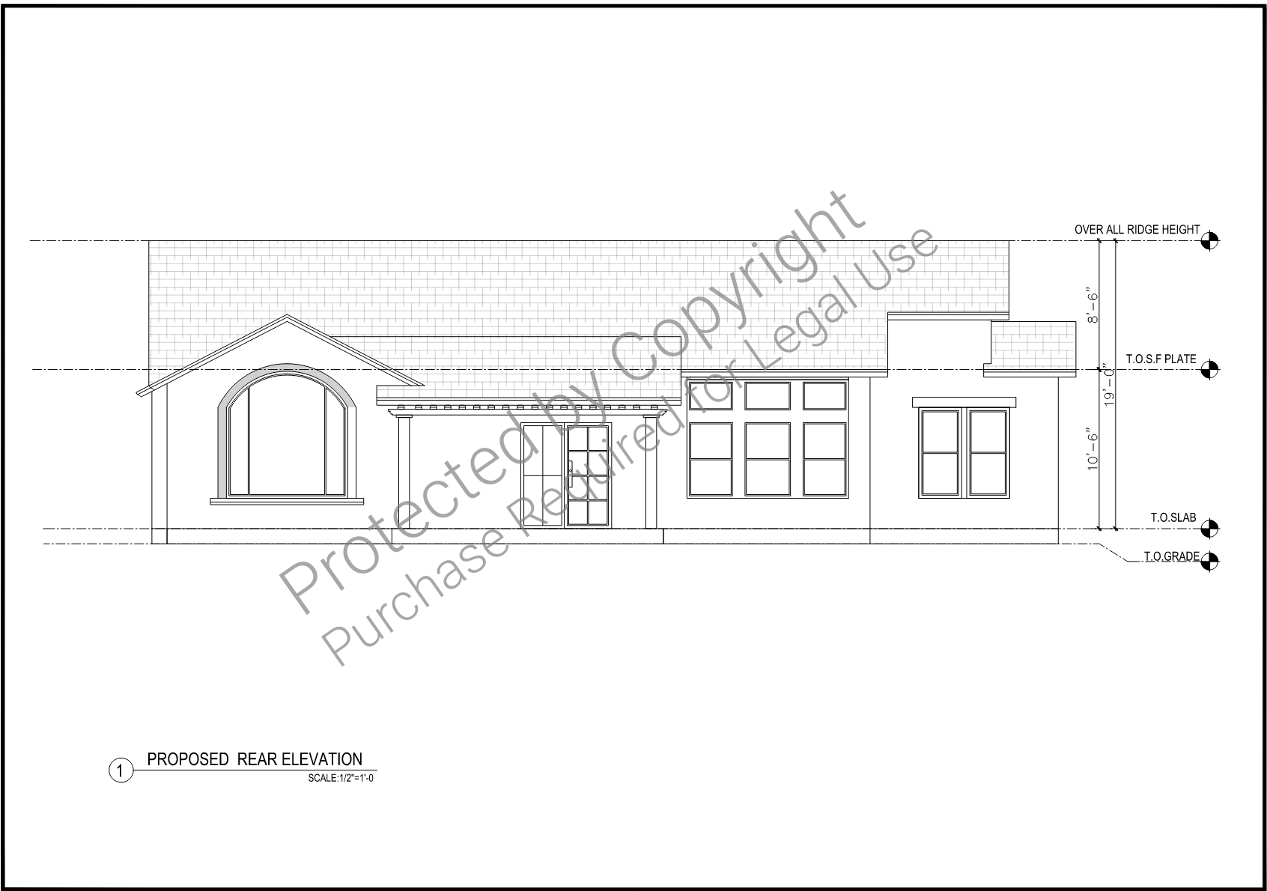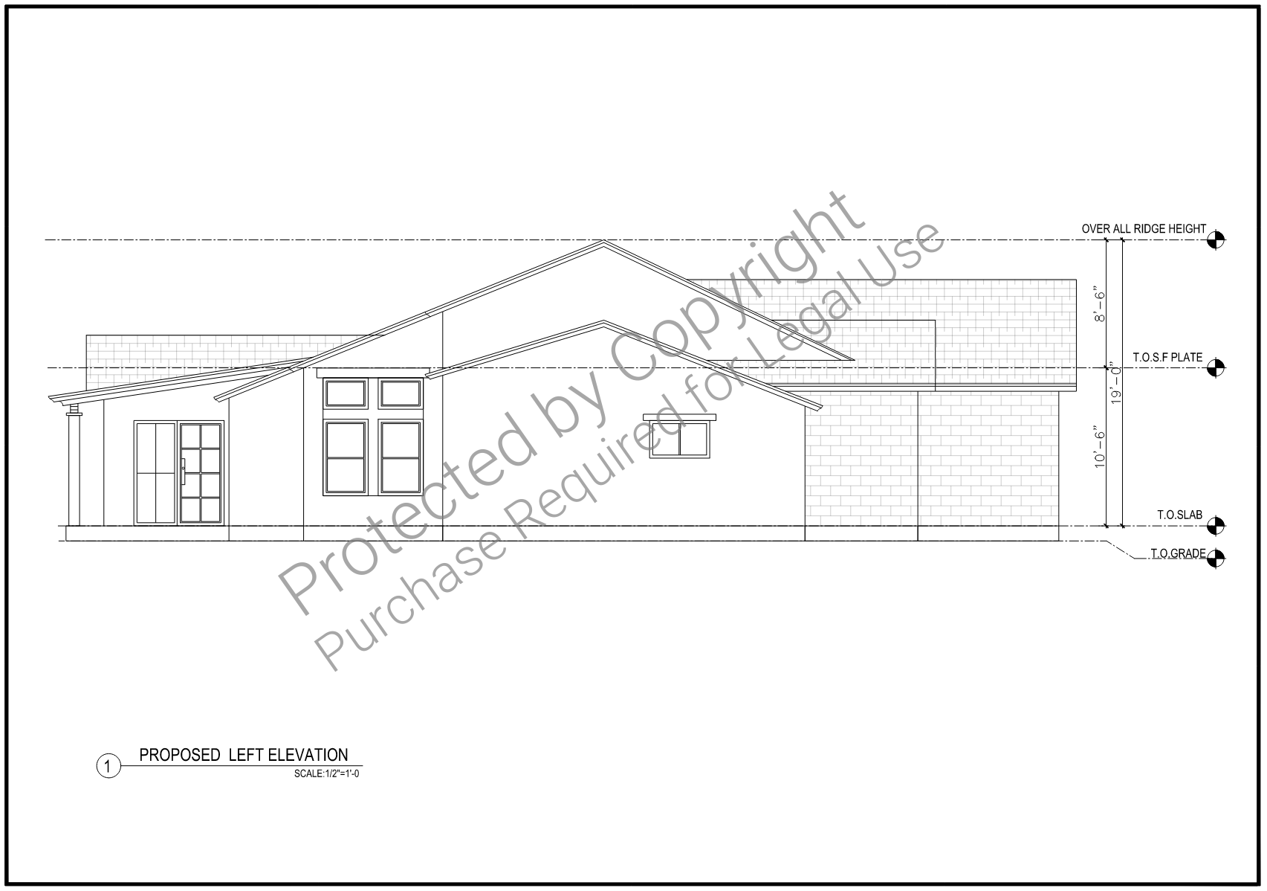What's included:
Here’s what’s included in the blueprint for this Tuscan-style home:
- Floor Plans: Detailed layouts for each level of the home, showcasing room dimensions, door and window placements, and overall spatial organization.
- Exterior Elevations: Beautifully drawn views of the home’s exterior, including front, rear, and side perspectives, illustrating architectural details and finishes.
- Roof Plan: A comprehensive depiction of the roof layout, showing pitches, ridges, and valleys to guide construction.
What's not included:
Here’s a list of what’s typically not included in the blueprint for this Tuscan-style home:
- Landscaping Plans: Detailed layouts for landscaping, gardens, or outdoor features like patios, pools, or driveways.
- Interior Decor: Specifications for furniture placement, paint colors, flooring materials, or decorative elements.
- Custom Cabinetry Design: Bespoke cabinet layouts beyond the general interior elevations provided.
- Appliance Specifications: Specific models or brands of kitchen appliances, washers, dryers, or other built-in equipment.
- Detailed Finishes: Exact details for trim styles, crown molding, or other interior decorative elements.
- Utilities Connections: Instructions for connecting to municipal water, sewer, or electrical systems.
- Energy Efficiency Features: Details on solar panels, energy-efficient systems, or sustainable building practices unless specified.
- Permits and Local Code Compliance: Adjustments or reviews for meeting local building codes and regulations.
- Construction Estimates: Cost analysis or budgeting for materials and labor.
- Structural Modifications: Changes or adjustments to the design that may be required for specific site conditions.
Plan SFH-100-0014
Mediterranean-Style Home - 1,900 SF - 1-floor
-
1780
 Heated S.F.
Heated S.F.
-
3
 Beds
Beds
-
2
 Bath
Bath
-
0
 Basement
Basement
-
1
 Floors
Floors
-
2
 No. Of Cars
No. Of Cars
-
Attached
 Car Garage
Car Garage
-
1780
 Heated S.F.
Heated S.F.
-
3
 Beds
Beds
-
2
 Bath
Bath
-
0
 Basement
Basement
-
1
 Floors
Floors
-
2
 No. Of Cars
No. Of Cars
-
Attached
 Car Garage
Car Garage
-
Design Style
- Mediterranean
- Design Style
- Mediterranean
-
Design Style
- Mediterranean
- Design Style
- Mediterranean
Description
Discover the charm of this stunning Tuscan-style house plan, thoughtfully designed to blend elegance and functionality. The split-bedroom layout ensures privacy for the vaulted master suite, which offers seamless access to the rear porch through a convenient private door.
At the heart of the home, a two-sided fireplace serves as a captivating centerpiece, connecting the cozy dining room and the spacious living room. Soaring 12-foot ceilings in the living room, dining room, and foyer enhance the sense of openness, while expansive windows flood the great room with natural light, offering breathtaking views of the backyard and side landscape. The sloped ceiling adds a touch of architectural interest to the design.
The kitchen is both stylish and practical, featuring a walk-in pantry for ample storage and a thoughtfully placed counter for casual dining or socializing while you cook. Perfectly designed for a corner lot, the side-entry garage adds to the home's charm and functionality, making it an ideal choice for those seeking a balance of sophistication and practicality.
This Tuscan-inspired blueprint combines timeless design with modern living, making it the perfect choice for your dream home.
What's included:
Here’s what’s included in the blueprint for this Tuscan-style home:
- Floor Plans: Detailed layouts for each level of the home, showcasing room dimensions, door and window placements, and overall spatial organization.
- Exterior Elevations: Beautifully drawn views of the home’s exterior, including front, rear, and side perspectives, illustrating architectural details and finishes.
- Roof Plan: A comprehensive depiction of the roof layout, showing pitches, ridges, and valleys to guide construction.
What's not included:
Here’s a list of what’s typically not included in the blueprint for this Tuscan-style home:
- Landscaping Plans: Detailed layouts for landscaping, gardens, or outdoor features like patios, pools, or driveways.
- Interior Decor: Specifications for furniture placement, paint colors, flooring materials, or decorative elements.
- Custom Cabinetry Design: Bespoke cabinet layouts beyond the general interior elevations provided.
- Appliance Specifications: Specific models or brands of kitchen appliances, washers, dryers, or other built-in equipment.
- Detailed Finishes: Exact details for trim styles, crown molding, or other interior decorative elements.
- Utilities Connections: Instructions for connecting to municipal water, sewer, or electrical systems.
- Energy Efficiency Features: Details on solar panels, energy-efficient systems, or sustainable building practices unless specified.
- Permits and Local Code Compliance: Adjustments or reviews for meeting local building codes and regulations.
- Construction Estimates: Cost analysis or budgeting for materials and labor.
- Structural Modifications: Changes or adjustments to the design that may be required for specific site conditions.

