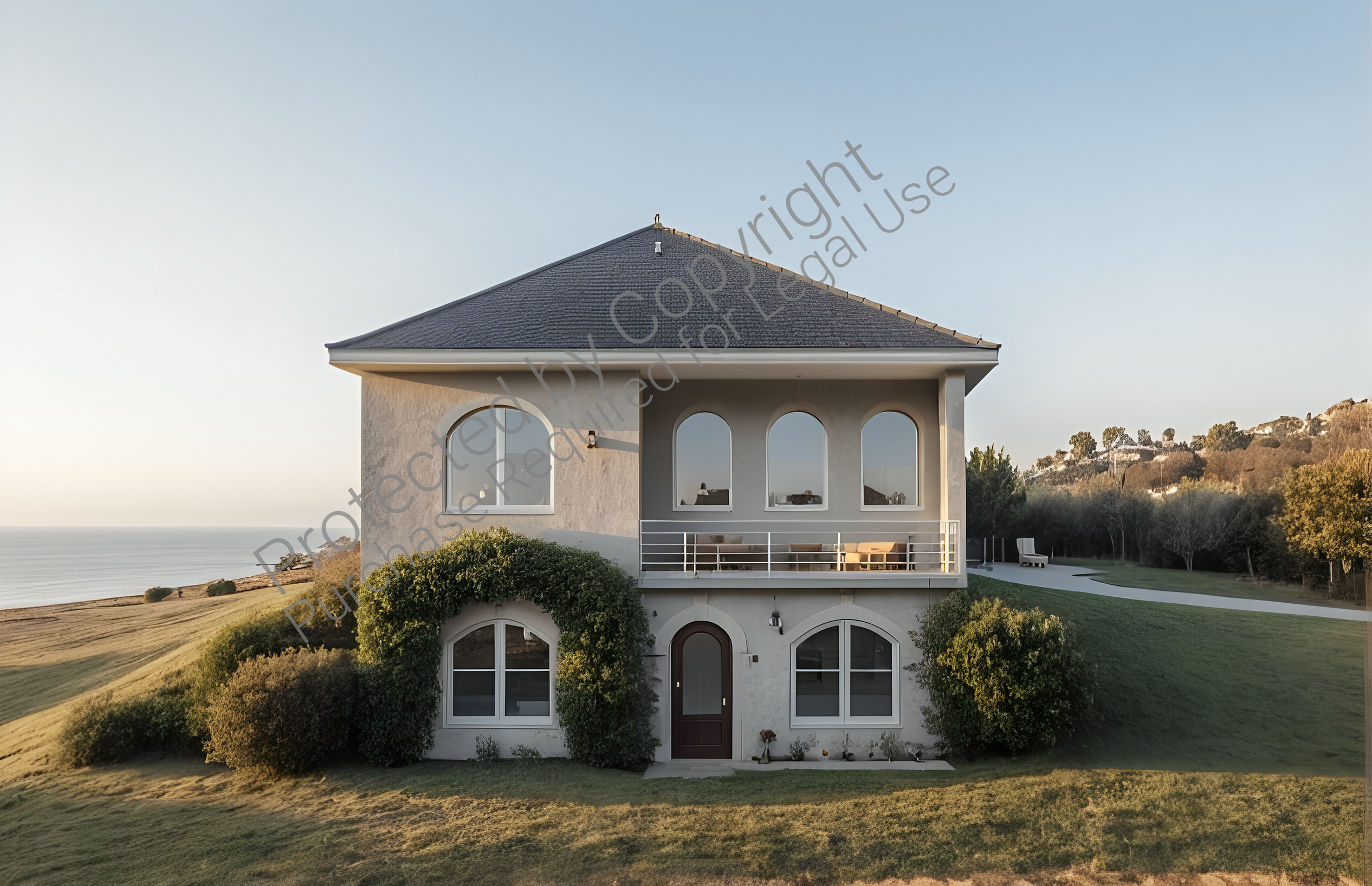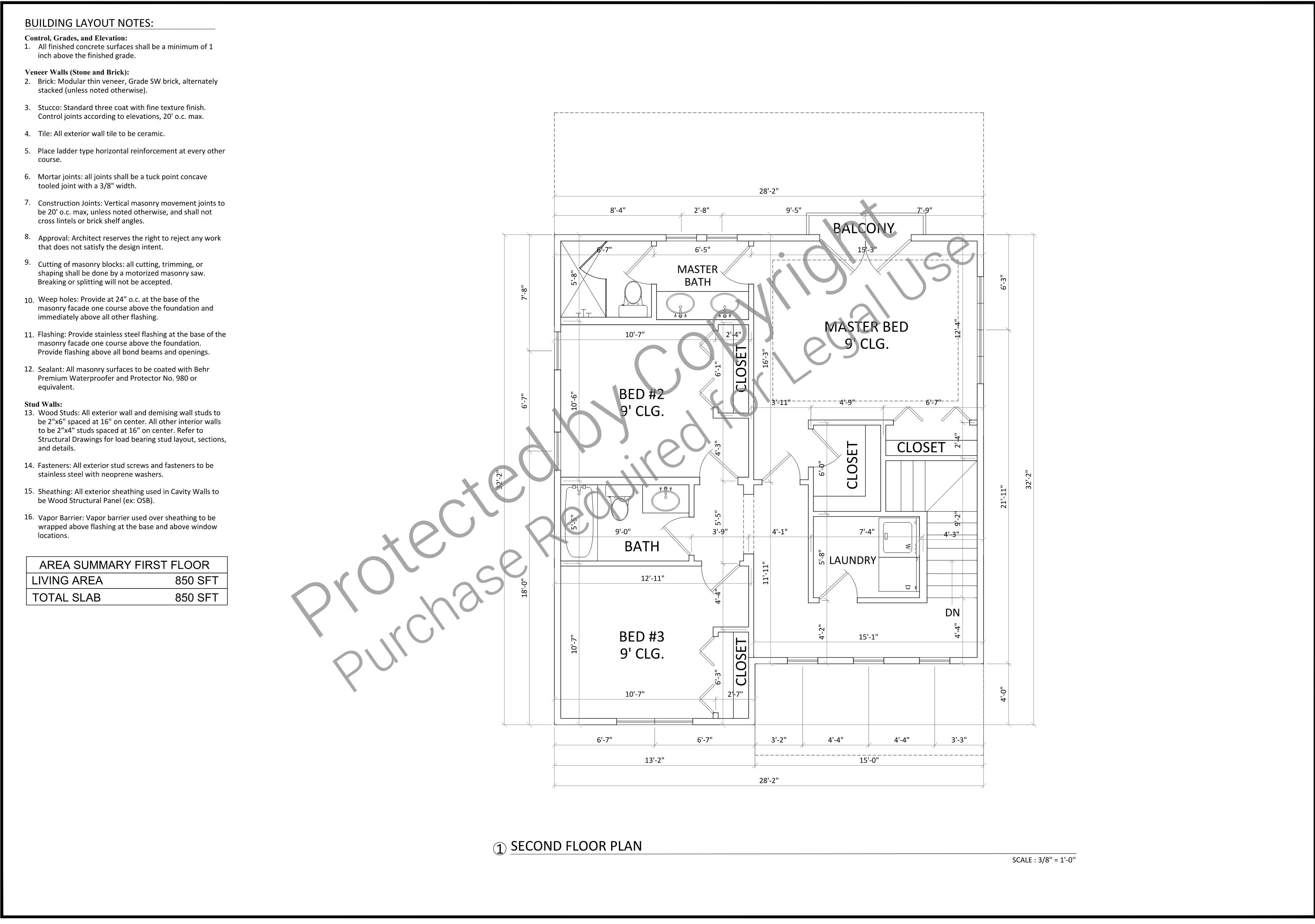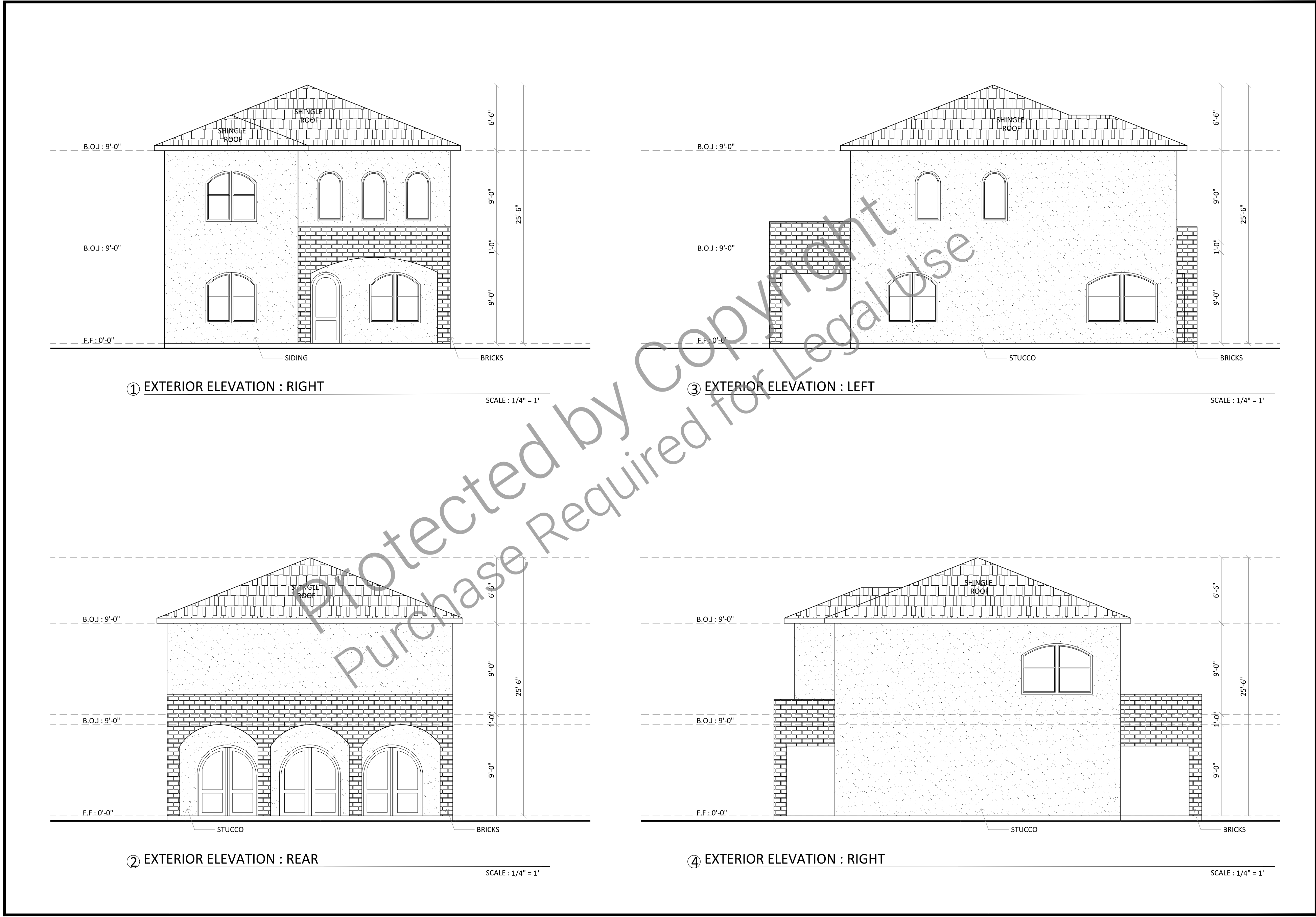What's included:
What’s Included in This Blueprint Package
- Construction Notes
- Detailed guidelines and instructions to assist builders and contractors during the construction process, ensuring every element of the design is executed with precision.
- Floor Plans
- Comprehensive first and second-floor layouts highlighting room dimensions, door and window placements, and overall flow of the home. Perfect for visualizing the interior space and planning furniture arrangements.
- Roof Plan
- Detailed roof layout, including slopes, materials, and structural specifications, ensuring seamless installation and adherence to the Mediterranean aesthetic.
- Four Elevations
- Professionally drafted front, rear, and side elevation views showcasing the home’s Mediterranean design, including stucco finishes, terracotta tiles, and ornamental details.
What's not included:
What’s Not Included in This Blueprint Package
- Structural Engineering Plans
- Site-specific structural calculations or detailed engineering specifications (e.g., foundation, framing, or load-bearing wall details) are not included. These must be obtained from a licensed structural engineer based on local building codes and site conditions.
- Mechanical, Electrical, and Plumbing (MEP) Plans
- Layouts and specifications for HVAC systems, electrical wiring, plumbing, and other utilities are not part of this package. These designs should be prepared by qualified professionals to meet local regulations.
- Site Plan
- A custom site plan detailing property boundaries, setbacks, and the home’s placement on the lot is not provided. This must be developed based on your specific lot and local zoning requirements.
- Material Specifications
- Specific material lists or recommendations (e.g., type of flooring, windows, or finishes) are not included. Selection of materials is left to the homeowner or builder.
- Interior Design Details
- Furniture layouts, interior decor, cabinetry designs, or finish schedules are not part of this blueprint package. These elements are customizable to your personal style and needs.
- Permit Submissions
- This package does not include services for submitting or revising plans for building permits. Additional documents may be required by local authorities.
- Cost Estimations
- The blueprint package does not provide construction cost estimates or budgets. These will vary based on location, materials, and contractor rates.
Plan SFH-100-0047
Mediterranean-Style Home - 1,700 SF - 2-floors
-
1700
 Heated S.F.
Heated S.F.
-
3
 Beds
Beds
-
2
 Bath
Bath
-
0
 Basement
Basement
-
2
 Floors
Floors
-
0
 No. Of Cars
No. Of Cars
-
None
 Car Garage
Car Garage
-
1700
 Heated S.F.
Heated S.F.
-
3
 Beds
Beds
-
2
 Bath
Bath
-
0
 Basement
Basement
-
2
 Floors
Floors
-
0
 No. Of Cars
No. Of Cars
-
None
 Car Garage
Car Garage
-
Design Style
- Mediterranean
- Design Style
- Mediterranean
-
Design Style
- Mediterranean
- Design Style
- Mediterranean
Description
Step into timeless Mediterranean charm with a central entryway adorned by an ornate archway leading to a grand foyer. The living room, bathed in natural light through large arched windows, features a cozy fireplace that serves as the focal point. Adjacent to the living room is a formal dining area seamlessly connected to the kitchen. The kitchen is thoughtfully designed with a central island, ample cabinetry, and elegant French doors opening to a private outdoor courtyard—ideal for alfresco dining or morning coffee. A relaxed family room at the rear offers a casual space to unwind. Practicality meets elegance with a conveniently located powder room and compact laundry area near the main living zones.
The second floor offers a tranquil sanctuary. The master suite exudes luxury with a private balcony overlooking the courtyard, a spa-like ensuite bathroom featuring a soaking tub and walk-in shower, and a spacious walk-in closet. Two additional bedrooms share a beautifully appointed hallway bathroom with a dual-sink vanity and a tub/shower combination. A versatile flex room can be customized as a home office, library, or guest room, adapting to your unique lifestyle needs.
This home encapsulates Mediterranean beauty with stucco walls, terracotta roof tiles, wrought iron accents, and gracefully arched doorways and windows. The design balances open-concept living with functional spaces, making it perfect for modern homeowners seeking both elegance and practicality.
What's included:
What’s Included in This Blueprint Package
- Construction Notes
- Detailed guidelines and instructions to assist builders and contractors during the construction process, ensuring every element of the design is executed with precision.
- Floor Plans
- Comprehensive first and second-floor layouts highlighting room dimensions, door and window placements, and overall flow of the home. Perfect for visualizing the interior space and planning furniture arrangements.
- Roof Plan
- Detailed roof layout, including slopes, materials, and structural specifications, ensuring seamless installation and adherence to the Mediterranean aesthetic.
- Four Elevations
- Professionally drafted front, rear, and side elevation views showcasing the home’s Mediterranean design, including stucco finishes, terracotta tiles, and ornamental details.
What's not included:
What’s Not Included in This Blueprint Package
- Structural Engineering Plans
- Site-specific structural calculations or detailed engineering specifications (e.g., foundation, framing, or load-bearing wall details) are not included. These must be obtained from a licensed structural engineer based on local building codes and site conditions.
- Mechanical, Electrical, and Plumbing (MEP) Plans
- Layouts and specifications for HVAC systems, electrical wiring, plumbing, and other utilities are not part of this package. These designs should be prepared by qualified professionals to meet local regulations.
- Site Plan
- A custom site plan detailing property boundaries, setbacks, and the home’s placement on the lot is not provided. This must be developed based on your specific lot and local zoning requirements.
- Material Specifications
- Specific material lists or recommendations (e.g., type of flooring, windows, or finishes) are not included. Selection of materials is left to the homeowner or builder.
- Interior Design Details
- Furniture layouts, interior decor, cabinetry designs, or finish schedules are not part of this blueprint package. These elements are customizable to your personal style and needs.
- Permit Submissions
- This package does not include services for submitting or revising plans for building permits. Additional documents may be required by local authorities.
- Cost Estimations
- The blueprint package does not provide construction cost estimates or budgets. These will vary based on location, materials, and contractor rates.





