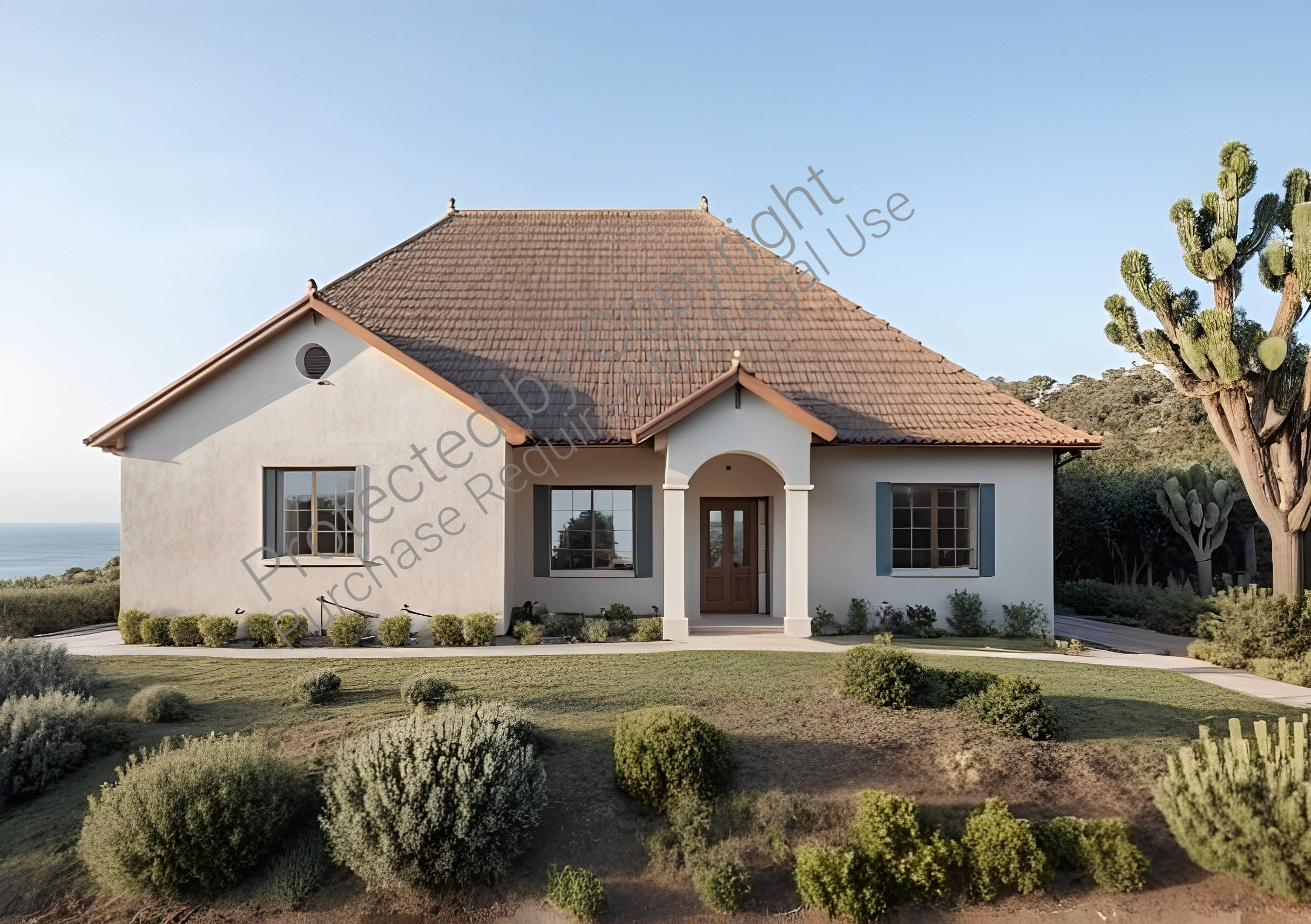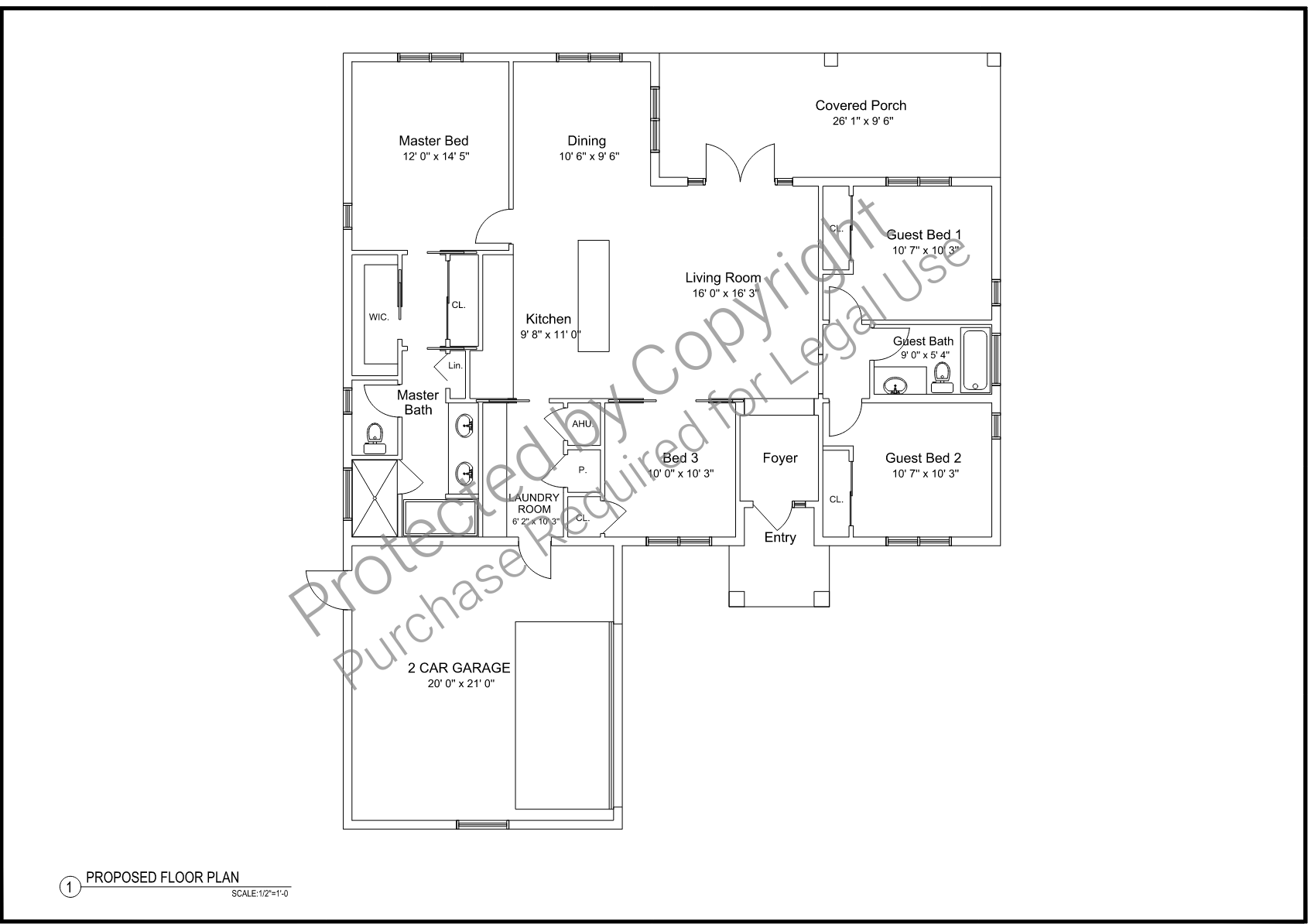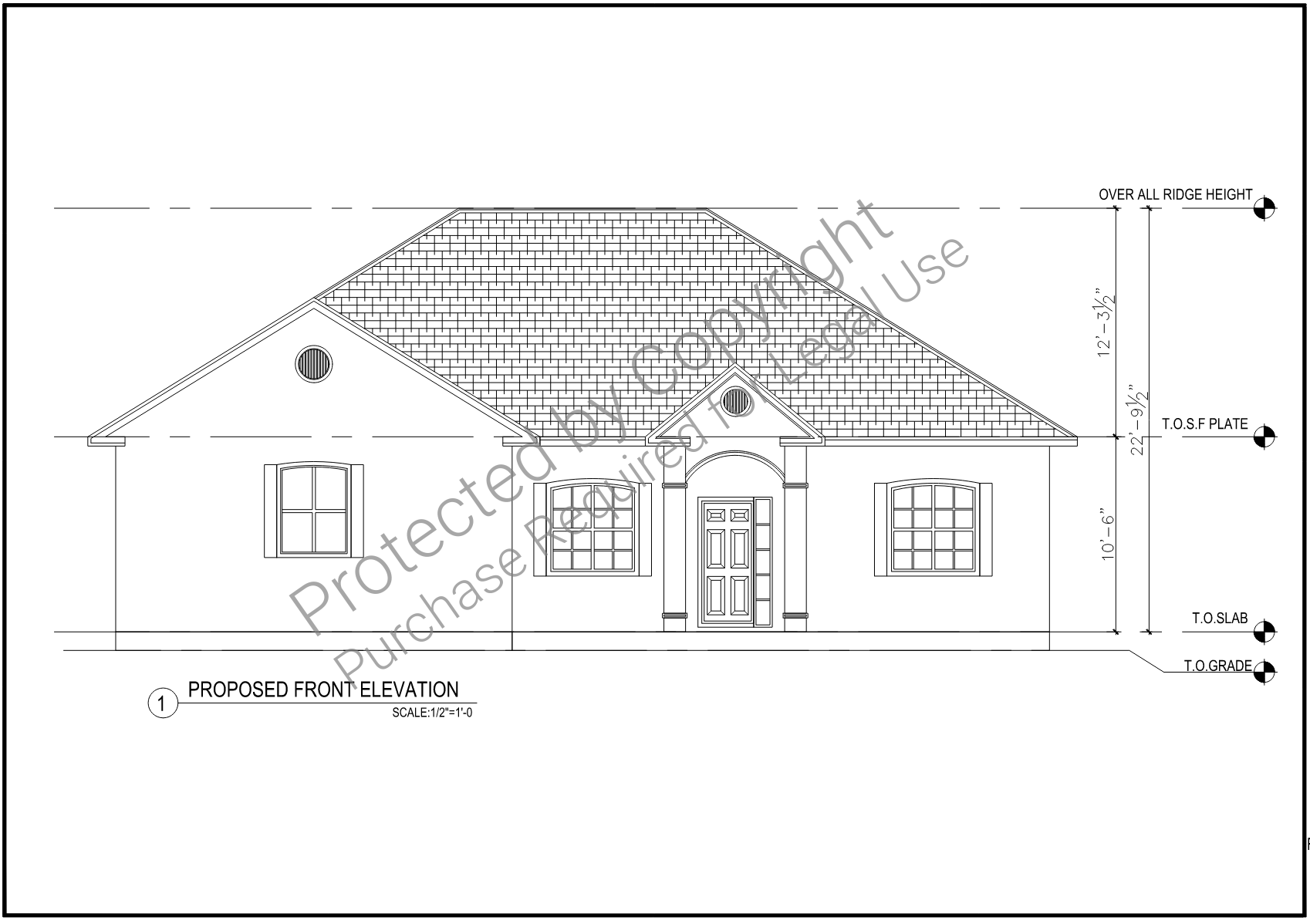What's included:
This blueprint package includes:
- Detailed Floor Plan: A complete layout of the 1,619-square-foot, one-level home with precise room dimensions and configurations for efficient and functional living.
- Exterior Elevations: High-quality drawings showcasing the elegant stone and stucco exterior design from all angles.
- Rear Covered Porch Design: Detailed plans for the expansive covered porch, perfect for outdoor relaxation or entertaining.
- Roof Plan: A comprehensive roof design that ensures seamless construction.
What's not included:
This blueprint package does not include:
- Structural Engineering Plans: Detailed specifications for load-bearing walls, foundations, or other structural elements.
- MEP Plans (Mechanical, Electrical, and Plumbing): Designs for HVAC systems, electrical wiring, and plumbing layouts are not provided.
- Interior Design Details: Furniture layouts, finishes, or décor suggestions are not part of this package.
- Landscaping Plans: Designs for outdoor spaces, gardens, or driveways are not included.
- Permitting Assistance: Guidance or services related to obtaining local construction permits are excluded.
- Material Specifications: Exact materials lists or recommendations for construction are not provided.
Plan SFH-100-0038
Mediterranean-Style Home - 1,620 SF - 1-floor
-
1620
 Heated S.F.
Heated S.F.
-
3
 Beds
Beds
-
2
 Bath
Bath
-
0
 Basement
Basement
-
1
 Floors
Floors
-
2
 No. Of Cars
No. Of Cars
-
Attached
 Car Garage
Car Garage
-
1620
 Heated S.F.
Heated S.F.
-
3
 Beds
Beds
-
2
 Bath
Bath
-
0
 Basement
Basement
-
1
 Floors
Floors
-
2
 No. Of Cars
No. Of Cars
-
Attached
 Car Garage
Car Garage
-
Design Style
- Mediterranean
- Design Style
- Mediterranean
-
Design Style
- Mediterranean
- Design Style
- Mediterranean
Description
Experience the perfect blend of style, comfort, and functionality with this meticulously designed one-level house plan. Boasting a beautiful stone and stucco exterior, this home radiates timeless elegance and modern charm, making it a standout in any neighborhood. With 1,619 square feet of heated living space, this thoughtfully crafted design offers a spacious and versatile layout tailored to your lifestyle needs.
From the moment you step inside, you’ll notice the attention to detail and architectural finesse. The use of tray ceilings throughout the home not only adds sophistication but also enhances the sense of space and light, creating an inviting atmosphere. Every corner of this home has been designed with care, ensuring a seamless flow between living areas while maintaining distinct spaces for privacy and functionality.
The heart of the home features a spacious living area, ideal for gatherings with family and friends. Adjacent to the living space, the kitchen is a true chef’s delight, offering modern appliances, ample counter space, and thoughtful storage solutions. Whether you're preparing weeknight meals or hosting special occasions, this kitchen is up to the task.
A key highlight of this home is its flex room, offering endless possibilities. Use it as a home office, a guest bedroom, a hobby room, or a study—the choice is yours. This versatile space ensures that the home grows with you and adapts to your changing needs.
Step outside to discover the expansive covered porch at the rear of the house. This outdoor oasis is perfect for relaxing after a long day, enjoying morning coffee, or entertaining guests in style. Whether you're hosting a summer barbecue or simply savoring the peace and quiet, this space adds a whole new dimension to outdoor living.
The exterior of the home is as impressive as its interior. The combination of stone and stucco not only adds curb appeal but also provides durability and low maintenance. This harmonious blend of materials gives the home a refined yet approachable look that complements a variety of settings.
This house plan is perfect for anyone seeking a single-level home that combines elegance, practicality, and modern living. It’s not just a blueprint; it’s a lifestyle waiting to be built. Whether you’re starting a new chapter or looking to downsize without sacrificing quality, this home delivers everything you need and more.
What's included:
This blueprint package includes:
- Detailed Floor Plan: A complete layout of the 1,619-square-foot, one-level home with precise room dimensions and configurations for efficient and functional living.
- Exterior Elevations: High-quality drawings showcasing the elegant stone and stucco exterior design from all angles.
- Rear Covered Porch Design: Detailed plans for the expansive covered porch, perfect for outdoor relaxation or entertaining.
- Roof Plan: A comprehensive roof design that ensures seamless construction.
What's not included:
This blueprint package does not include:
- Structural Engineering Plans: Detailed specifications for load-bearing walls, foundations, or other structural elements.
- MEP Plans (Mechanical, Electrical, and Plumbing): Designs for HVAC systems, electrical wiring, and plumbing layouts are not provided.
- Interior Design Details: Furniture layouts, finishes, or décor suggestions are not part of this package.
- Landscaping Plans: Designs for outdoor spaces, gardens, or driveways are not included.
- Permitting Assistance: Guidance or services related to obtaining local construction permits are excluded.
- Material Specifications: Exact materials lists or recommendations for construction are not provided.







