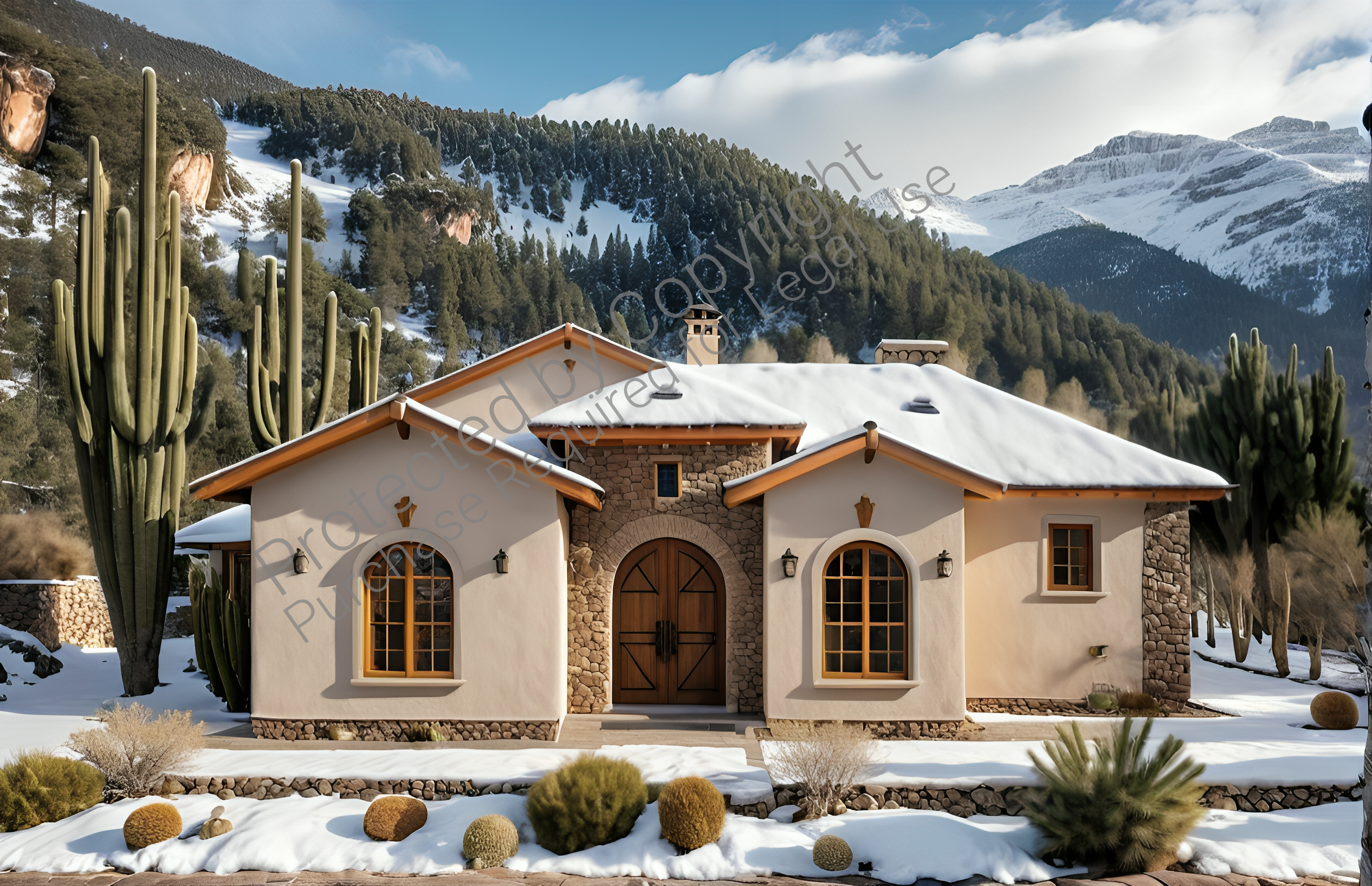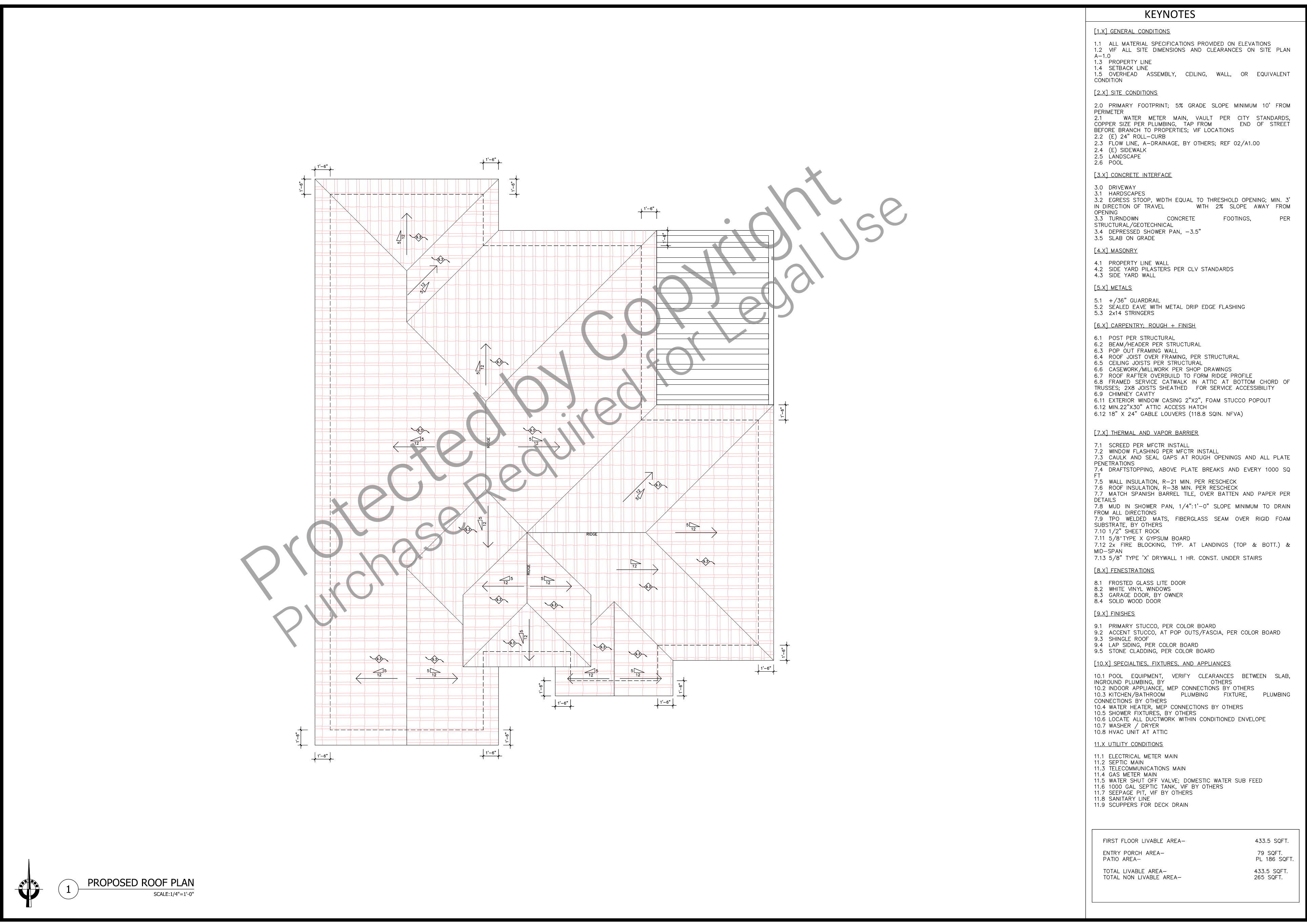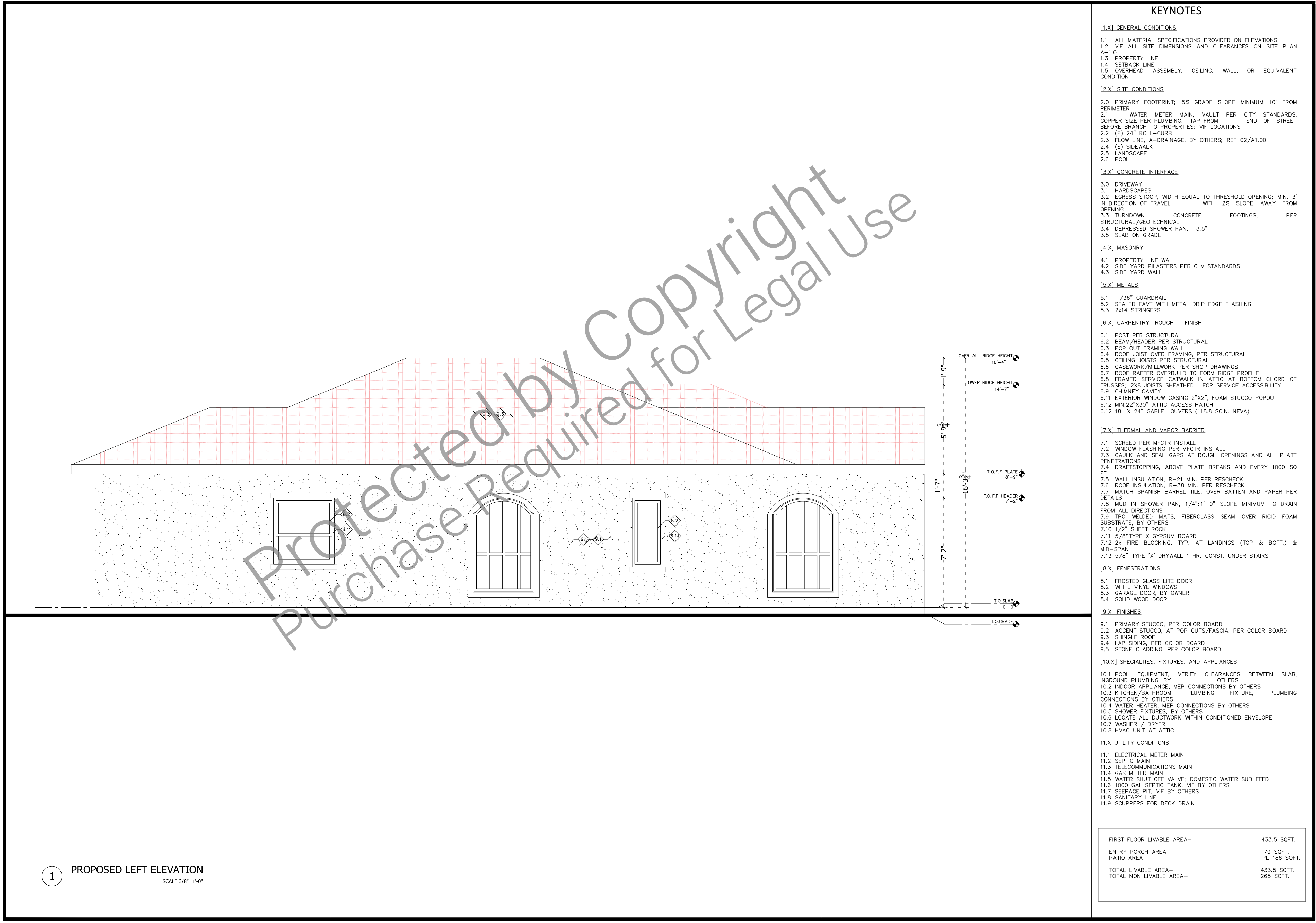What's included:
Here’s a detailed list of what's included in a standard construction drawing set:
- Construction Notes
- General notes on materials, methods, and standards to be followed.
- Specific instructions for contractors regarding site preparation, framing, finishes, and safety measures.
- Concept of a Site Plan (for information purposes)
- Layout of the building on the property, including boundaries, setbacks, easements, driveways, and landscaping.
- Detailed Floor Plans
- Scaled drawings of each level of the building showing room dimensions, wall placements, doors, windows, and built-in elements like cabinets and appliances.
- Notes on finishes, structural elements, and load-bearing walls.
- Door and Window Schedule
- Comprehensive list of doors and windows specifying dimensions, materials, types, and quantities.
- Placement references for installation.
- Roof Plan
- Layout of the roof structure, including slopes, ridges, valleys, eaves, and ventilation.
- Notes on materials, drainage, and any additional features like skylights or solar panels.
- 4 Elevations
- Exterior views from all four sides of the building showing height, materials, finishes, and architectural details.
- Indications of rooflines, window and door placements, and grade levels.
- Cross Sections
- Vertical cut-through views showing internal building components, such as wall assemblies, floor systems, and roof structures.
- Details of heights, materials, and insulation.
- Standard Construction Details
- Typical details for connections, such as foundation-wall junctures, roof-wall intersections, stair construction, and window flashing.
- Notes on structural and waterproofing techniques.
- Electrical Layout
- Locations of outlets, switches, lighting fixtures, and circuiting information.
- Plumbing Plan
- Fixture locations, pipe routing, and connections to water supply and drainage.
What's not included:
Here’s a list of what’s typically not included in standard construction drawing sets, unless explicitly requested:
- Structural Engineering Details
- Calculations and drawings for beams, columns, footings, and other load-bearing components.
- Seismic or wind load analysis.
- Mechanical, Electrical, and Plumbing (MEP) Plans
- HVAC design and ductwork layouts.
- Electrical wiring, outlets, and lighting plans.
- Plumbing system diagrams, pipe routing, and fixture placement.
- Interior Design Specifications
- Furniture layouts, decor details, and interior color schemes.
- Custom millwork or cabinetry design.
- Appliance and Fixture Specifications
- Make, model, and detailed specifications of appliances, light fixtures, or plumbing fixtures.
- Landscape Design
- Planting plans, irrigation systems, or outdoor features like patios, pools, and retaining walls.
- Energy Calculations or Certifications
- Energy modeling, sustainability certifications, or compliance with green building standards (e.g., LEED).
- Civil Engineering Plans
- Grading, erosion control, and drainage plans.
- Utility connection details for water, sewer, gas, and electric.
- Construction Cost Estimates
- Budget breakdowns, cost schedules, or contractor bids.
- Specialty Systems
- Security systems, fire alarm layouts, or smart home technology integration.
- Permitting Assistance
- Submittals, forms, and approvals required by local government or planning departments.
- Detailed Material Takeoffs
- Comprehensive lists of all materials required, with exact quantities for procurement.
- Custom Design Elements
- Unusual or bespoke architectural details, such as custom windows, doors, or facade treatments.
- Post-Construction Documentation
- As-built drawings reflecting changes made during construction.
- Handled by local surveyors and architects.
Plan SFH-100-0056
Mediterranean-Style Home - 1,300 SF - 1-floor
-
1300
 Heated S.F.
Heated S.F.
-
3
 Beds
Beds
-
2
 Bath
Bath
-
0
 Basement
Basement
-
1
 Floors
Floors
-
0
 No. Of Cars
No. Of Cars
-
None
 Car Garage
Car Garage
-
1300
 Heated S.F.
Heated S.F.
-
3
 Beds
Beds
-
2
 Bath
Bath
-
0
 Basement
Basement
-
1
 Floors
Floors
-
0
 No. Of Cars
No. Of Cars
-
None
 Car Garage
Car Garage
-
Design Style
- Mediterranean
- Design Style
- Mediterranean
-
Design Style
- Mediterranean
- Design Style
- Mediterranean
Description
Discover the charm of Mediterranean living with this stunning home design, boasting quintessential features such as stucco walls, red-tiled roofs, and arched doorways. The warm, earthy tones of the exterior set the stage for an inviting and sun-drenched interior that masterfully maximizes natural light. This thoughtfully designed space offers a perfect balance of private and communal areas.
Step into the spacious living room, centrally located and seamlessly connected to the kitchen. Here, a large arched window floods the room with light, and a sliding glass door leads to a cozy covered patio, ideal for relaxed outdoor moments.
The L-shaped kitchen, complete with an island for casual dining, is adjacent to the dining room, facilitating effortless meal serving. The dining room itself is graced with a charming bay window, providing a picturesque setting for family gatherings.
Retreat to the master bedroom, a private sanctuary featuring an en-suite bathroom with a double vanity, walk-in shower, and optional tub. A walk-in closet ensures ample storage space. The guest bedroom, located on the opposite side of the house for enhanced privacy, includes a standard closet and a large window, offering a serene and comfortable space for visitors. The shared bathroom is conveniently situated for easy access, equipped with a single vanity and a tub/shower combination.
An optional office or study room, which can also serve as a small third bedroom, is strategically located near the guest bedroom. The laundry room, positioned close to the kitchen, accommodates a washer, dryer, and utility sink for added convenience.
The home's entryway features a modest foyer with a decorative arched door, leading to short hallways that connect the bedrooms and communal areas. Outside, enjoy a small covered patio perfect for alfresco dining, with the option to add a pergola or courtyard-style garden.
Key features of this home include an open layout that ensures a seamless connection between the living, dining, and kitchen areas, Mediterranean-style arches in doors and windows, and a central patio door that promotes easy outdoor access. The neutral color palette with terracotta, cream, and olive green accents adds to the overall earthy and inviting atmosphere.
Embrace the essence of Mediterranean living in this beautifully designed home, where natural light and thoughtful spaces create a harmonious and welcoming environment.
What's included:
Here’s a detailed list of what's included in a standard construction drawing set:
- Construction Notes
- General notes on materials, methods, and standards to be followed.
- Specific instructions for contractors regarding site preparation, framing, finishes, and safety measures.
- Concept of a Site Plan (for information purposes)
- Layout of the building on the property, including boundaries, setbacks, easements, driveways, and landscaping.
- Detailed Floor Plans
- Scaled drawings of each level of the building showing room dimensions, wall placements, doors, windows, and built-in elements like cabinets and appliances.
- Notes on finishes, structural elements, and load-bearing walls.
- Door and Window Schedule
- Comprehensive list of doors and windows specifying dimensions, materials, types, and quantities.
- Placement references for installation.
- Roof Plan
- Layout of the roof structure, including slopes, ridges, valleys, eaves, and ventilation.
- Notes on materials, drainage, and any additional features like skylights or solar panels.
- 4 Elevations
- Exterior views from all four sides of the building showing height, materials, finishes, and architectural details.
- Indications of rooflines, window and door placements, and grade levels.
- Cross Sections
- Vertical cut-through views showing internal building components, such as wall assemblies, floor systems, and roof structures.
- Details of heights, materials, and insulation.
- Standard Construction Details
- Typical details for connections, such as foundation-wall junctures, roof-wall intersections, stair construction, and window flashing.
- Notes on structural and waterproofing techniques.
- Electrical Layout
- Locations of outlets, switches, lighting fixtures, and circuiting information.
- Plumbing Plan
- Fixture locations, pipe routing, and connections to water supply and drainage.
What's not included:
Here’s a list of what’s typically not included in standard construction drawing sets, unless explicitly requested:
- Structural Engineering Details
- Calculations and drawings for beams, columns, footings, and other load-bearing components.
- Seismic or wind load analysis.
- Mechanical, Electrical, and Plumbing (MEP) Plans
- HVAC design and ductwork layouts.
- Electrical wiring, outlets, and lighting plans.
- Plumbing system diagrams, pipe routing, and fixture placement.
- Interior Design Specifications
- Furniture layouts, decor details, and interior color schemes.
- Custom millwork or cabinetry design.
- Appliance and Fixture Specifications
- Make, model, and detailed specifications of appliances, light fixtures, or plumbing fixtures.
- Landscape Design
- Planting plans, irrigation systems, or outdoor features like patios, pools, and retaining walls.
- Energy Calculations or Certifications
- Energy modeling, sustainability certifications, or compliance with green building standards (e.g., LEED).
- Civil Engineering Plans
- Grading, erosion control, and drainage plans.
- Utility connection details for water, sewer, gas, and electric.
- Construction Cost Estimates
- Budget breakdowns, cost schedules, or contractor bids.
- Specialty Systems
- Security systems, fire alarm layouts, or smart home technology integration.
- Permitting Assistance
- Submittals, forms, and approvals required by local government or planning departments.
- Detailed Material Takeoffs
- Comprehensive lists of all materials required, with exact quantities for procurement.
- Custom Design Elements
- Unusual or bespoke architectural details, such as custom windows, doors, or facade treatments.
- Post-Construction Documentation
- As-built drawings reflecting changes made during construction.
- Handled by local surveyors and architects.







