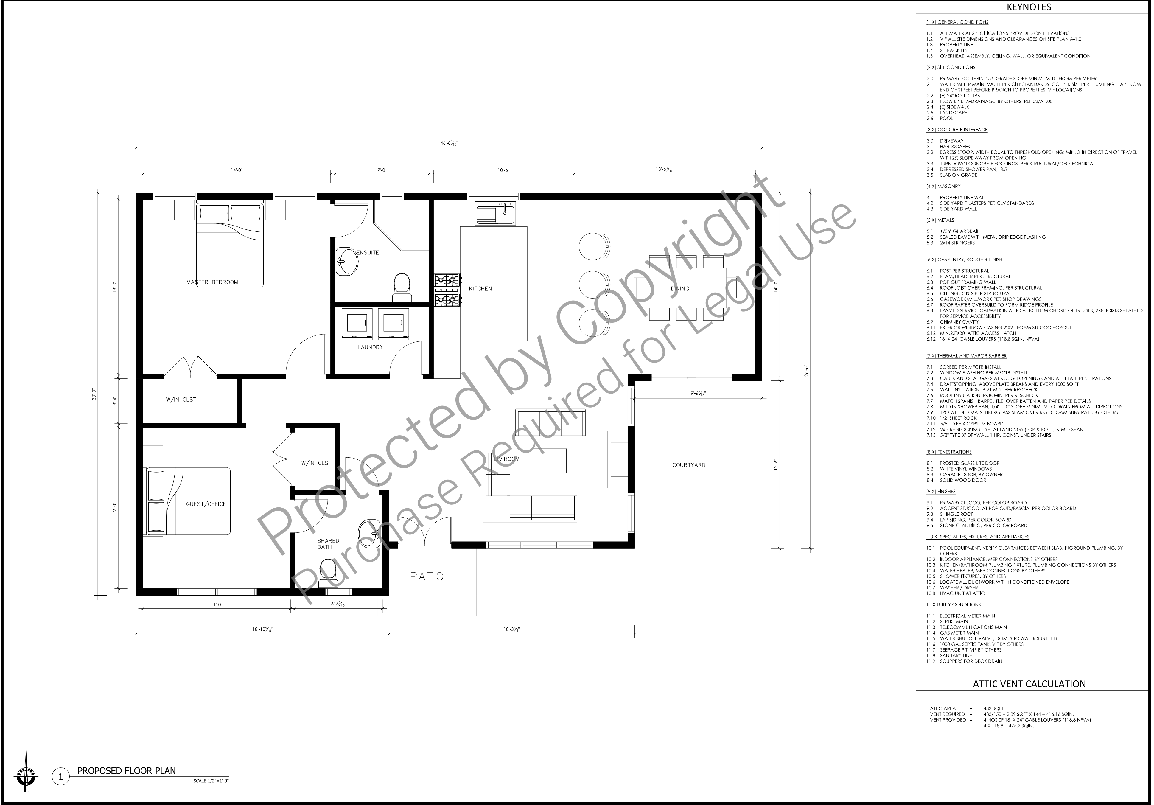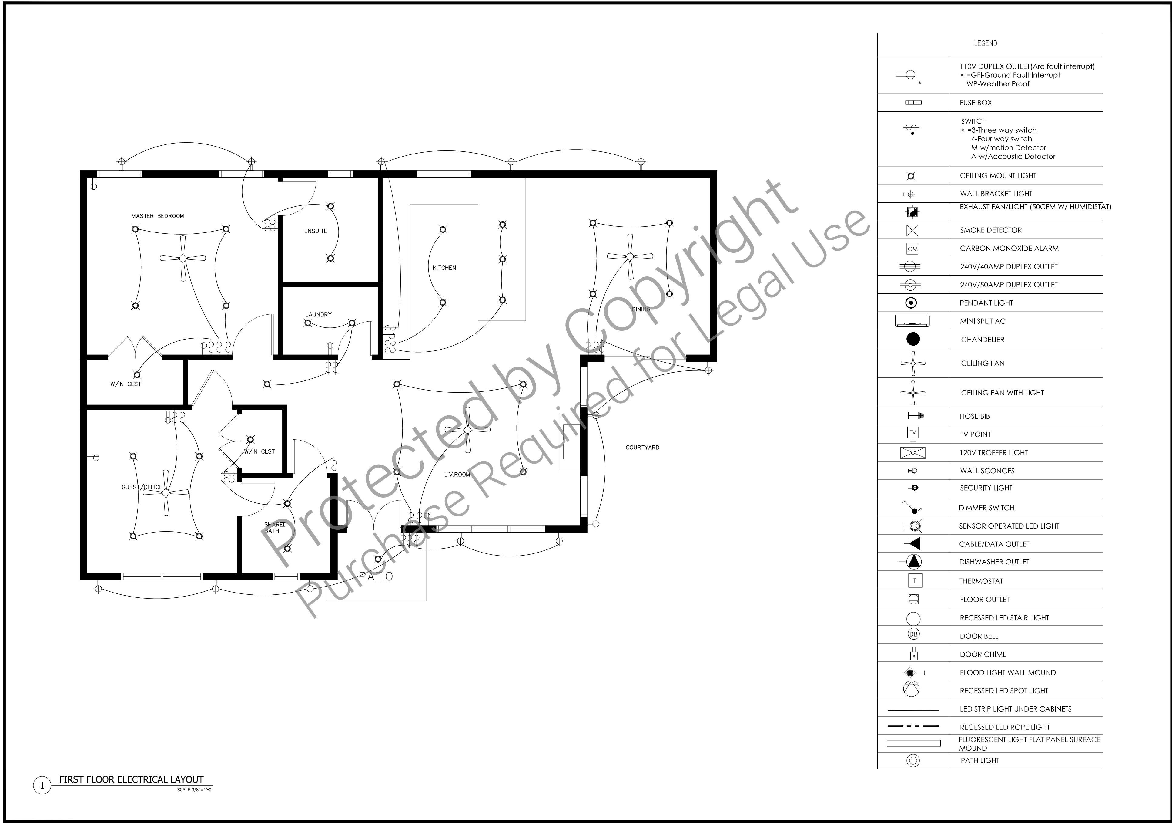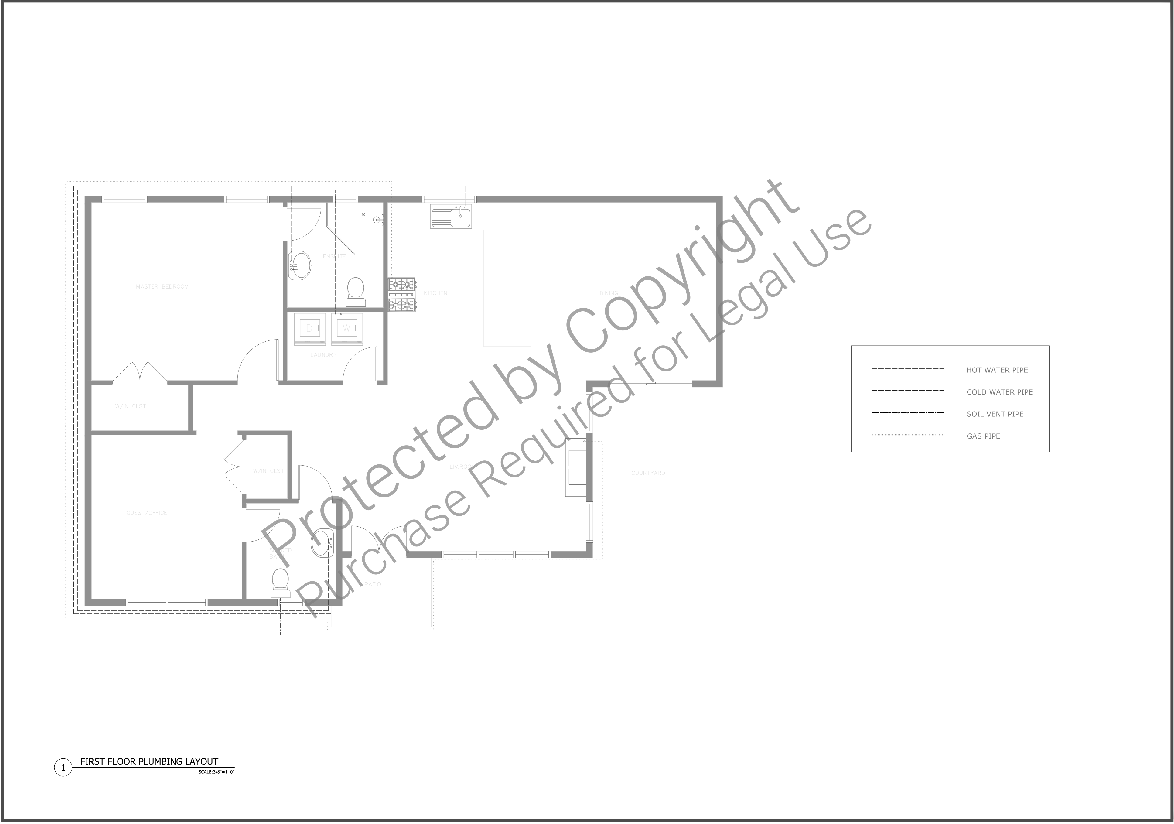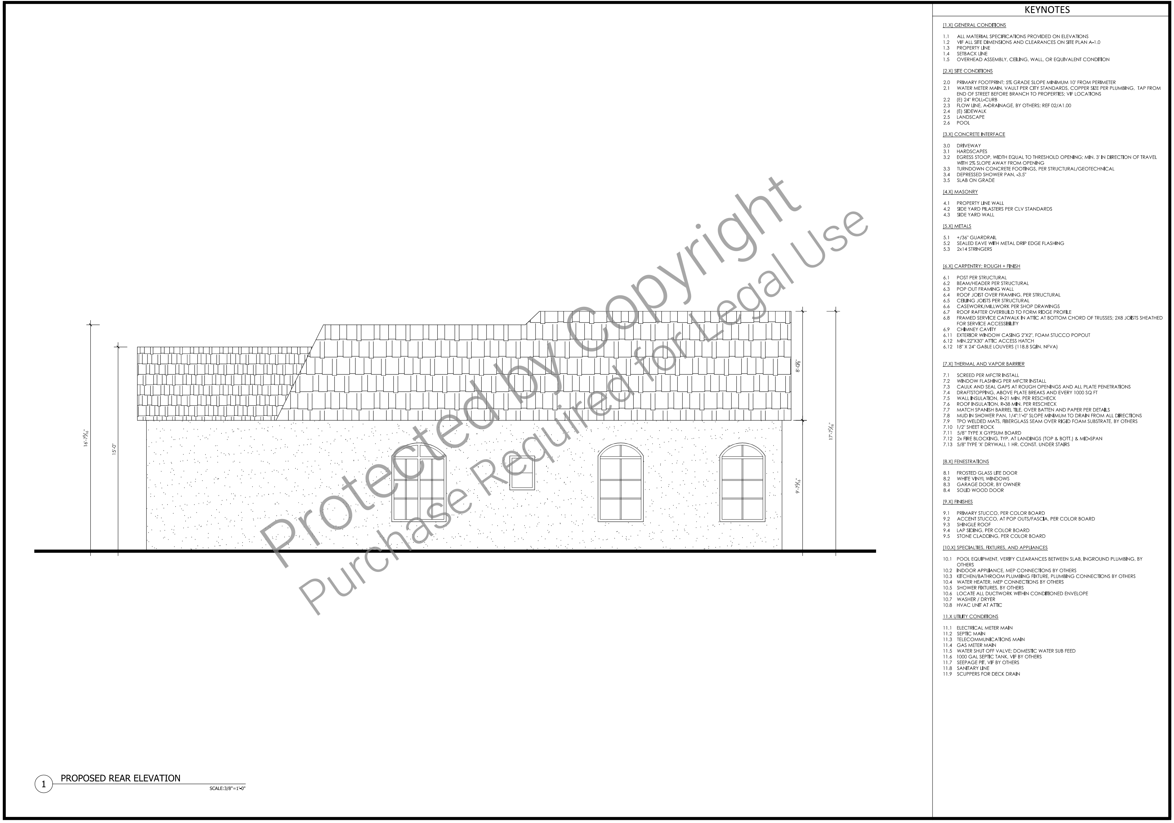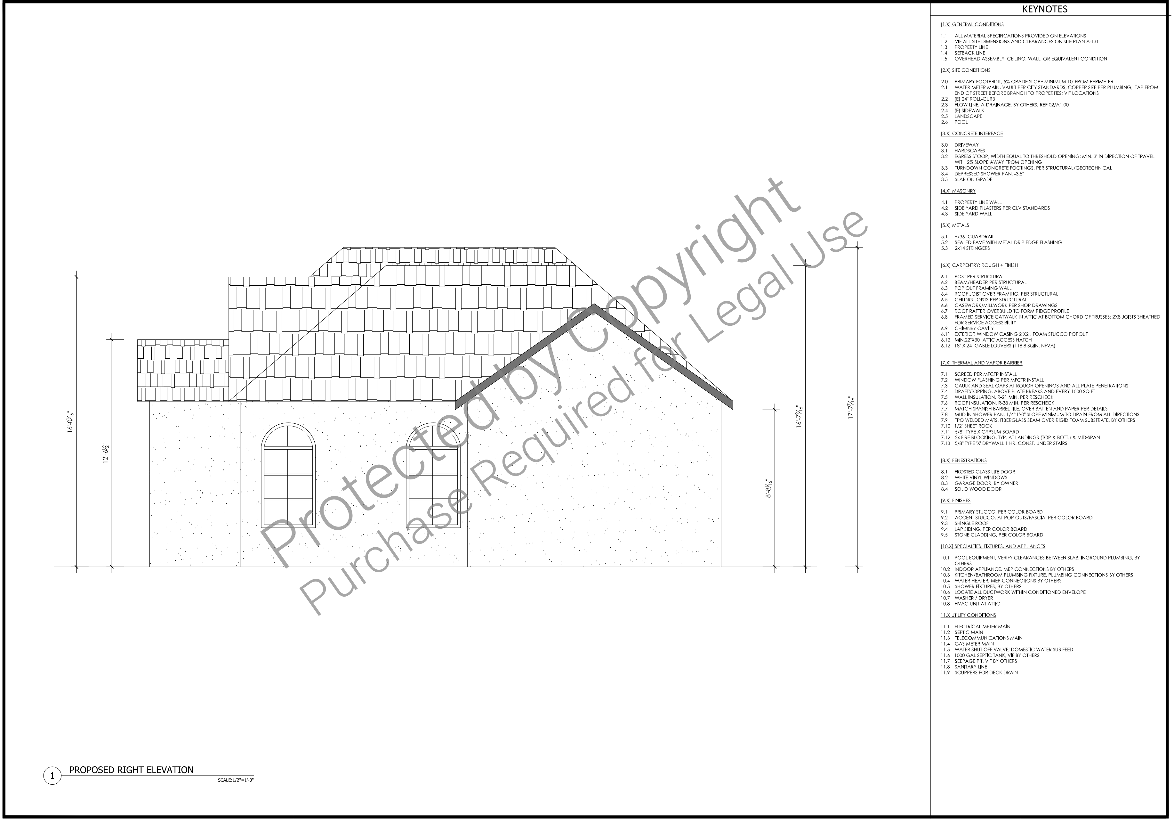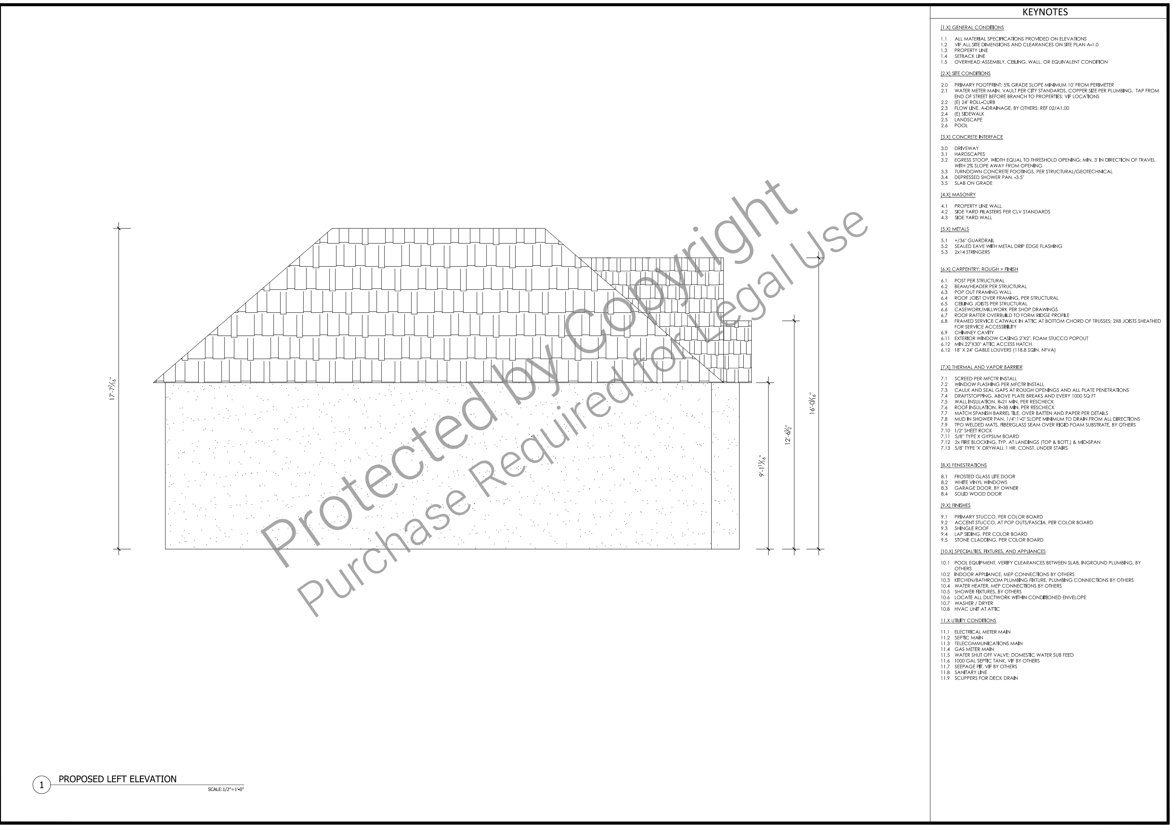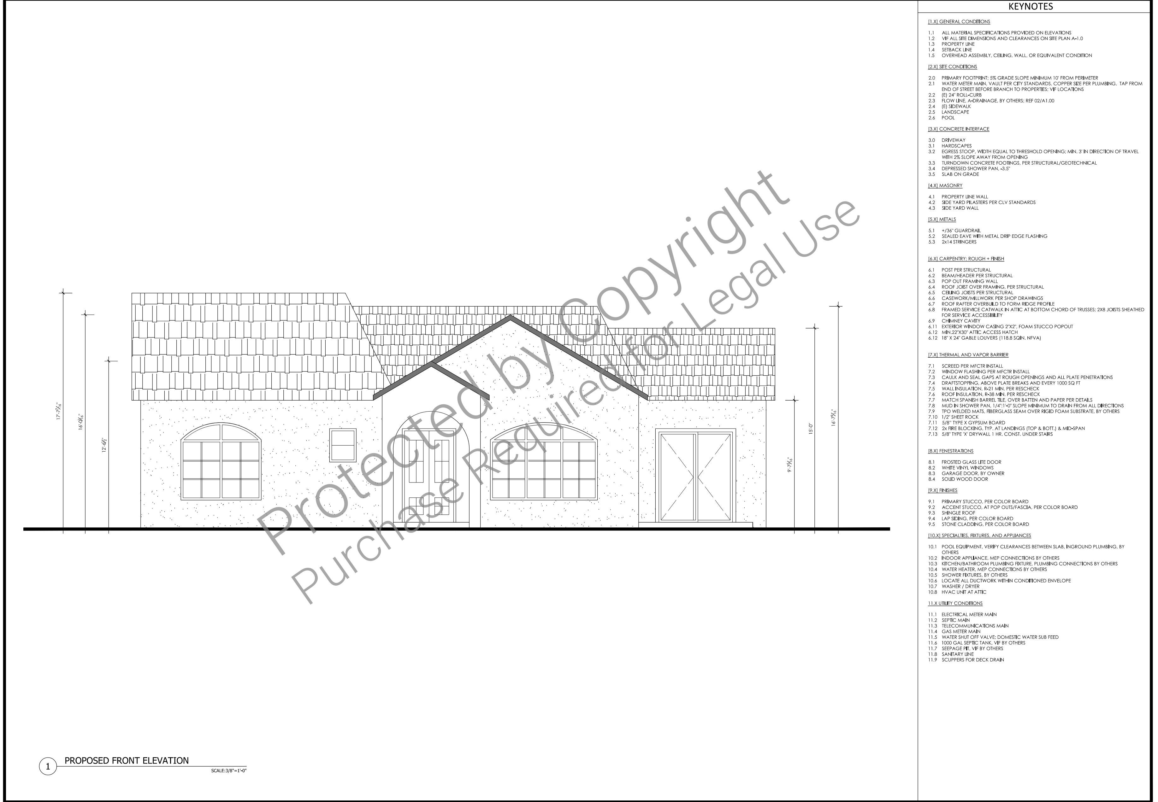What's included:
Here is the updated list of what's included in the blueprint package for the 1,150-square-foot Mediterranean-style home:
- Floor Plan
- Detailed layout of all rooms, dimensions, and spaces.
- Placement of walls, doors, and windows.
- Exterior Elevations
- Front, rear, and side views showing the Mediterranean-style features.
- Roof heights, arched doorways, and window placements.
- Roof Plan
- Terracotta or clay tile roof layout with slopes and design details.
- Garage/Carport Layout
- Space allocation for one vehicle with additional storage options.
- Electrical Layout
- Placement of outlets, switches, and light fixtures.
- General electrical wiring details and panel location.
- Plumbing Layout
- Locations for all sinks, toilets, showers, and water supply lines.
- Routing of drainage and sewer lines for efficient plumbing design.
What's not included:
Here is a list of what's not included in the blueprint package for the 1,150-square-foot Mediterranean-style home:
- Site Plan
- Does not include the specific placement of the home on your lot or property boundaries. A site survey is required for this.
- HVAC (Mechanical) Plans
- Heating, ventilation, and air conditioning system layouts are not included. These must be designed locally to meet regional climate and code requirements.
- Detailed Plumbing and Electrical Engineering
- While basic layouts are included, full engineering details like pipe sizes, water pressure calculations, or electrical load calculations are excluded.
- Structural Engineering Stamp
- Blueprints are not stamped by a licensed structural engineer. This may be required by local building authorities and must be obtained separately.
- Energy Compliance Reports
- Documentation for energy efficiency compliance, such as REScheck or Title 24, is not provided and must be arranged separately.
- Material Specifications for Finishes
- Specific finishes, such as flooring materials, paint colors, countertops, and appliances, are not included. These are left for homeowner selection.
- Permits and Approvals
- The package does not include building permits or permit-ready drawings. These must be obtained through your local building department.
- Landscaping and Irrigation Plans
- Design and specifications for landscaping, hardscaping, or irrigation systems are not part of the package.
- Custom Modifications
- Any design alterations or plan revisions are not included and typically incur additional fees.
- Interior Design Details
- Furniture layouts, cabinetry designs, and décor specifications are not included.
- Construction Cost Estimates
- A detailed breakdown of labor and material costs is not provided. This must be sourced through contractors or builders.
- 3D Renderings
- Photorealistic 3D renderings or virtual walkthroughs are not part of the standard blueprint package.
Plan SFH-100-0030
Mediterranean-Style Home - 1,150 SF - 1-floor
-
1150
 Heated S.F.
Heated S.F.
-
2
 Beds
Beds
-
2
 Bath
Bath
-
0
 Basement
Basement
-
1
 Floors
Floors
-
0
 No. Of Cars
No. Of Cars
-
None
 Car Garage
Car Garage
-
1150
 Heated S.F.
Heated S.F.
-
2
 Beds
Beds
-
2
 Bath
Bath
-
0
 Basement
Basement
-
1
 Floors
Floors
-
0
 No. Of Cars
No. Of Cars
-
None
 Car Garage
Car Garage
-
Design Style
- Mediterranean
- Design Style
- Mediterranean
-
Design Style
- Mediterranean
- Design Style
- Mediterranean
Description
Discover timeless elegance and modern functionality in this thoughtfully designed 1,150-square-foot Mediterranean-style home. With a focus on natural light, open spaces, and seamless indoor-outdoor living, this single-story layout embodies the warmth and charm of Mediterranean architecture, making it perfect for couples, small families, or anyone seeking a cozy yet sophisticated residence.
Step through a welcoming arched entryway into a spacious living room that radiates comfort and style. High, vaulted ceilings and expansive windows invite abundant natural light, while a central fireplace serves as the heart of the home, creating an inviting atmosphere for relaxation or entertaining. Adjacent to the living area, the dining space effortlessly connects to the outdoors through sliding glass doors, leading to a tranquil patio or courtyard. Whether it’s morning coffee or evening al fresco dining, this outdoor retreat offers the perfect escape.
The well-appointed kitchen features a modern U-shaped or galley-style layout, complete with a central island, generous cabinetry, and contemporary appliances, making it a functional yet beautiful space for culinary creativity. Nearby, a compact laundry area ensures practicality without compromising space.
The private master suite offers comfort and convenience with its spacious walk-in closet and an elegant en-suite bathroom featuring a sleek shower and vanity. A second bedroom, perfect for guests or a home office, is positioned near the shared main bathroom, providing flexibility to suit your lifestyle needs.
True to Mediterranean tradition, this home showcases arched doorways and windows, stucco walls in warm hues like beige or white, and a durable terracotta tile roof that enhances both aesthetics and longevity. Outside, the thoughtfully designed patio or courtyard embraces Mediterranean landscaping, featuring potted plants and stone pathways that further enhance the home’s charm.
With its efficient layout and classic design elements, this Mediterranean-style home blends elegance, comfort, and functionality, offering a serene retreat that maximizes every square foot. Whether you're relaxing indoors or enjoying the outdoor living spaces, this home delivers the perfect balance of style and simplicity. Experience timeless Mediterranean living at its finest!
What's included:
Here is the updated list of what's included in the blueprint package for the 1,150-square-foot Mediterranean-style home:
- Floor Plan
- Detailed layout of all rooms, dimensions, and spaces.
- Placement of walls, doors, and windows.
- Exterior Elevations
- Front, rear, and side views showing the Mediterranean-style features.
- Roof heights, arched doorways, and window placements.
- Roof Plan
- Terracotta or clay tile roof layout with slopes and design details.
- Garage/Carport Layout
- Space allocation for one vehicle with additional storage options.
- Electrical Layout
- Placement of outlets, switches, and light fixtures.
- General electrical wiring details and panel location.
- Plumbing Layout
- Locations for all sinks, toilets, showers, and water supply lines.
- Routing of drainage and sewer lines for efficient plumbing design.
What's not included:
Here is a list of what's not included in the blueprint package for the 1,150-square-foot Mediterranean-style home:
- Site Plan
- Does not include the specific placement of the home on your lot or property boundaries. A site survey is required for this.
- HVAC (Mechanical) Plans
- Heating, ventilation, and air conditioning system layouts are not included. These must be designed locally to meet regional climate and code requirements.
- Detailed Plumbing and Electrical Engineering
- While basic layouts are included, full engineering details like pipe sizes, water pressure calculations, or electrical load calculations are excluded.
- Structural Engineering Stamp
- Blueprints are not stamped by a licensed structural engineer. This may be required by local building authorities and must be obtained separately.
- Energy Compliance Reports
- Documentation for energy efficiency compliance, such as REScheck or Title 24, is not provided and must be arranged separately.
- Material Specifications for Finishes
- Specific finishes, such as flooring materials, paint colors, countertops, and appliances, are not included. These are left for homeowner selection.
- Permits and Approvals
- The package does not include building permits or permit-ready drawings. These must be obtained through your local building department.
- Landscaping and Irrigation Plans
- Design and specifications for landscaping, hardscaping, or irrigation systems are not part of the package.
- Custom Modifications
- Any design alterations or plan revisions are not included and typically incur additional fees.
- Interior Design Details
- Furniture layouts, cabinetry designs, and décor specifications are not included.
- Construction Cost Estimates
- A detailed breakdown of labor and material costs is not provided. This must be sourced through contractors or builders.
- 3D Renderings
- Photorealistic 3D renderings or virtual walkthroughs are not part of the standard blueprint package.

