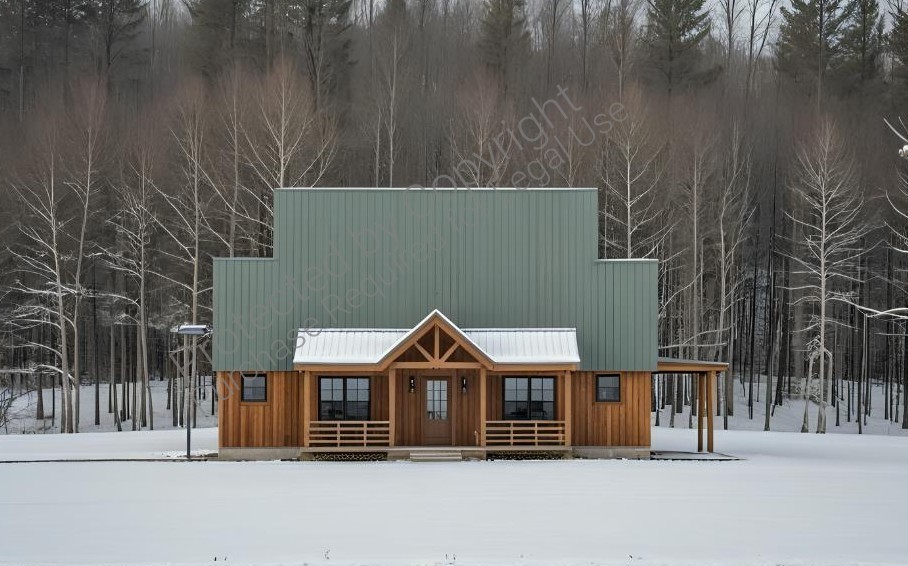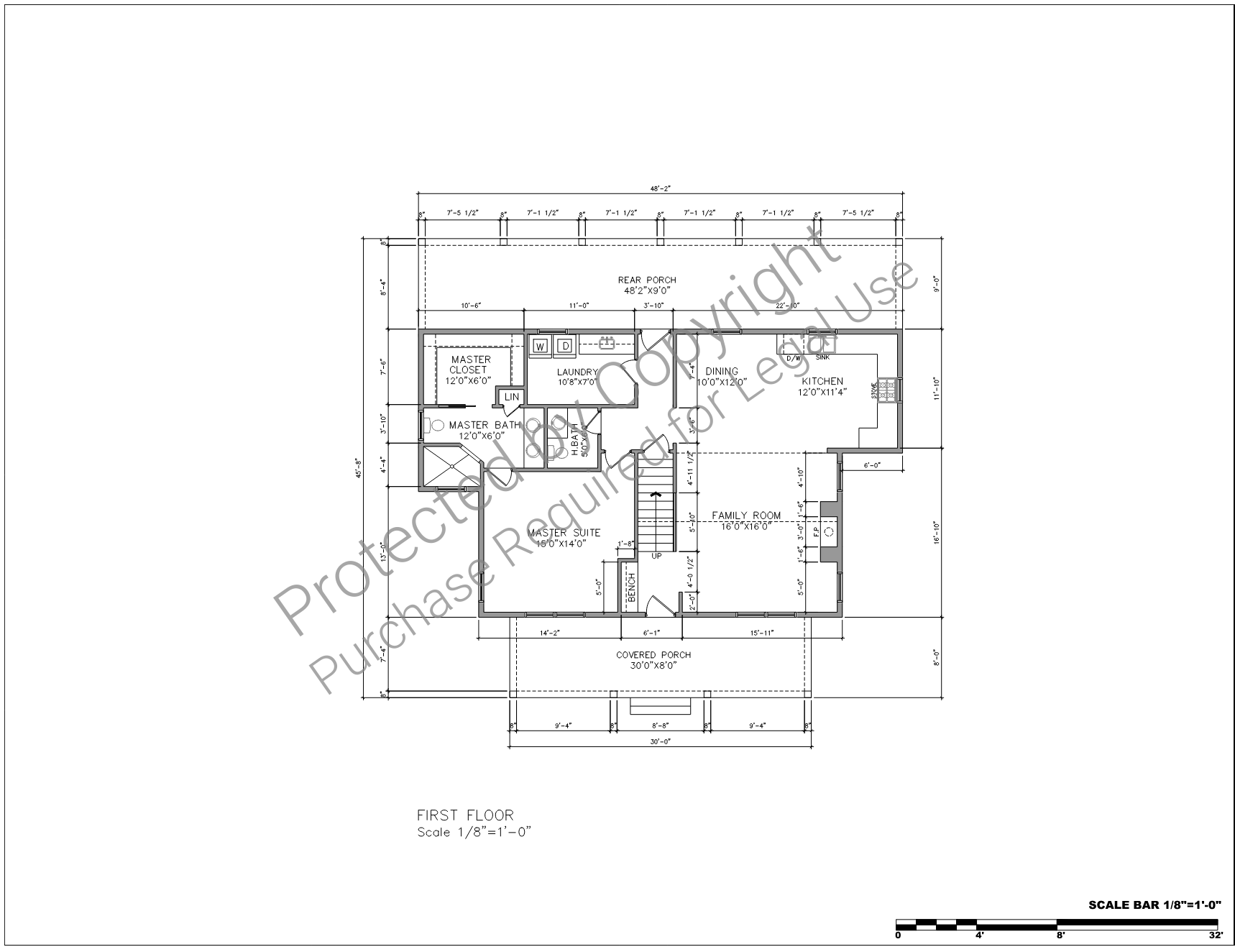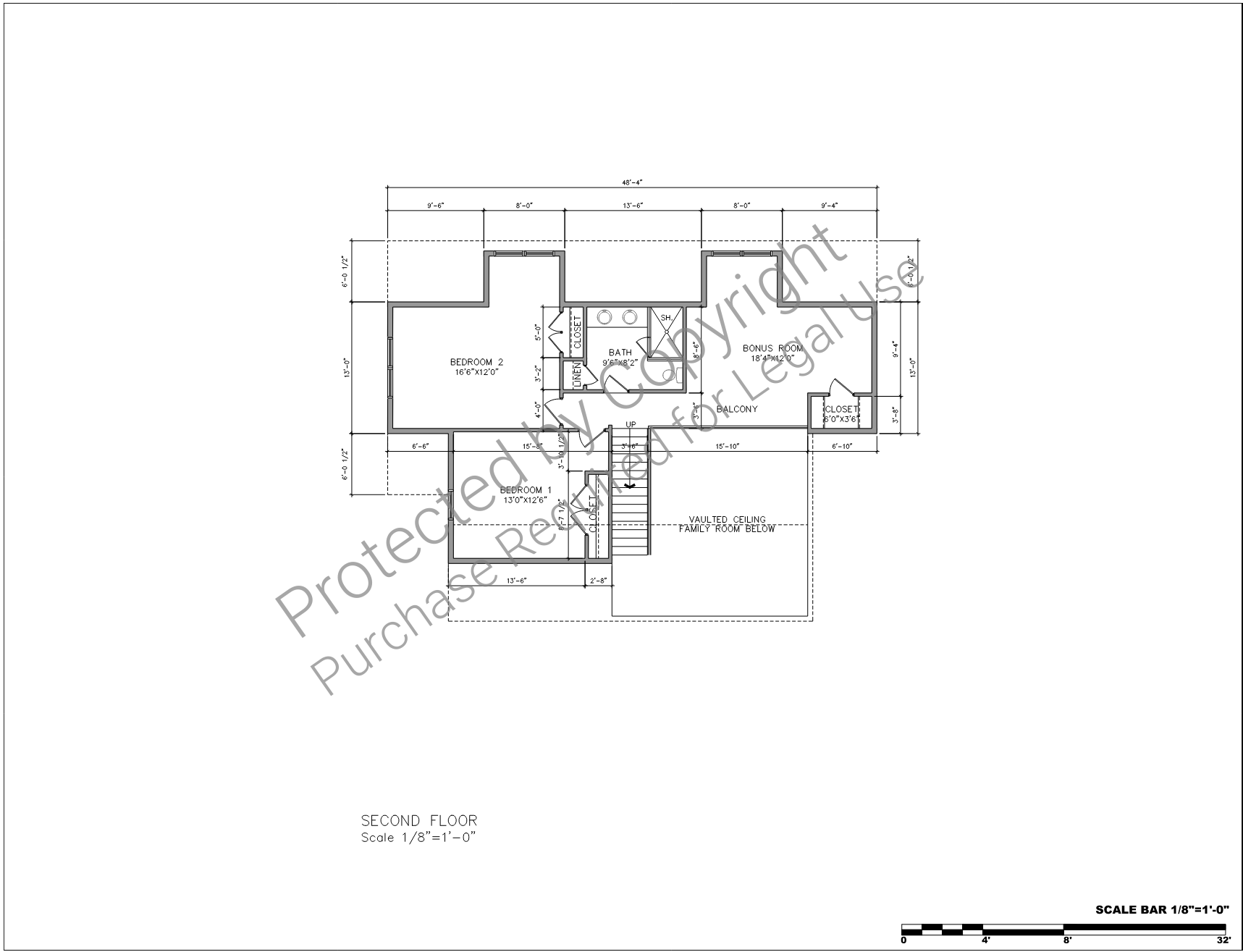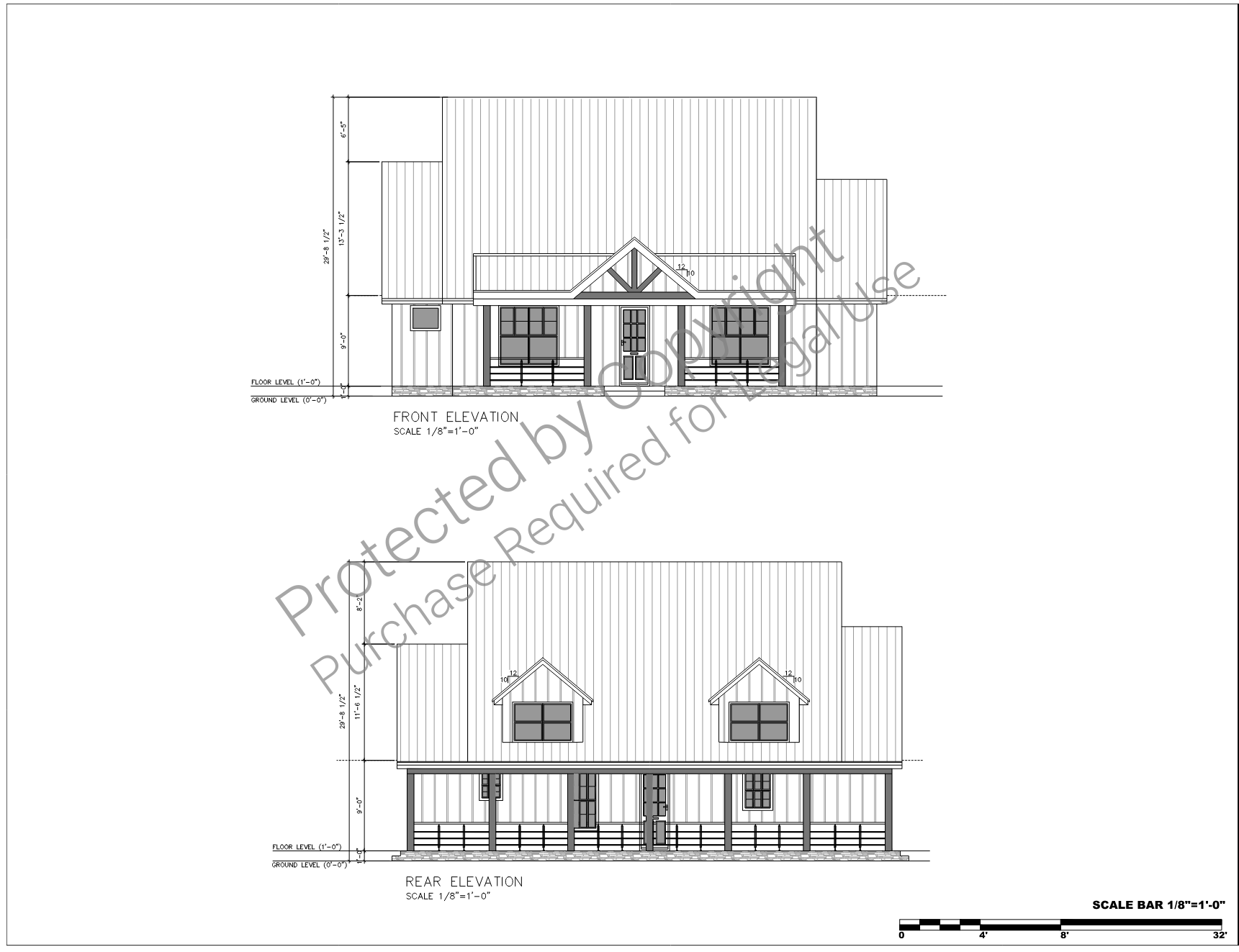What's included:
This modern farmhouse blueprint package includes everything you need to bring your dream home to life. Here's what you'll receive:
- Detailed Floor Plans: Clear, precise layouts for both the ground and second floors, showcasing the thoughtful design and efficient use of space.
- Roof Plan: A comprehensive design for the roof, ensuring structural integrity and aesthetic appeal.
- Four Elevations: Professional renderings of all four exterior sides, giving you a complete view of the home’s architectural style and curb appeal.
What's not included:
This modern farmhouse blueprint package is designed to provide essential details for your project, but certain items are not included and may need to be obtained separately:
- Site Plans: Specific placement of the home on your property, including grading or landscaping details.
- Structural Engineering: Custom structural calculations or stamped engineering plans, which may be required for local building codes.
- Mechanical, Electrical, and Plumbing (MEP) Plans: Detailed schematics for HVAC, electrical systems, and plumbing.
- Interior Design Specifications: Selections for materials, finishes, fixtures, and furnishings beyond what is depicted in the plans.
- Permit-Ready Plans: Any modifications or adjustments required to meet local building regulations and codes.
- Construction Services: Labor, materials, or project management for building the home.
Plan SFH-100-0054
Farmhouse-Style Home - 2100 SF - 2-floor
-
2100
 Heated S.F.
Heated S.F.
-
3
 Beds
Beds
-
2
 Bath
Bath
-
0
 Basement
Basement
-
2
 Floors
Floors
-
0
 No. Of Cars
No. Of Cars
-
None
 Car Garage
Car Garage
-
2100
 Heated S.F.
Heated S.F.
-
3
 Beds
Beds
-
2
 Bath
Bath
-
0
 Basement
Basement
-
2
 Floors
Floors
-
0
 No. Of Cars
No. Of Cars
-
None
 Car Garage
Car Garage
-
Design Style
- Farmhouse
- Design Style
- Farmhouse
-
Design Style
- Farmhouse
- Design Style
- Farmhouse
Description
Discover the charm of modern farmhouse living with this thoughtfully designed two-story blueprint, blending timeless elegance with functional spaces. With approximately 1,200 square feet on the ground floor and 900 square feet upstairs, this layout ensures every square foot is maximized for comfort and style.
As you enter, you're greeted by a warm and inviting foyer, perfect for personalized touches like a cozy bench or stylish coat hooks. The open-concept great room, adorned with vaulted ceilings and a fireplace, creates a spacious ambiance, seamlessly flowing into the dining area that’s bathed in natural light from expansive windows. The adjacent kitchen boasts a large island with seating, a walk-in pantry, and modern farmhouse finishes, including classic shaker cabinets and a chic subway tile backsplash.
The ground floor master suite offers a private retreat, complete with a generously sized bedroom, a walk-in closet, and an en-suite bathroom featuring dual sinks and a walk-in shower. Nearby, a well-appointed laundry room with built-in storage and a utility sink ensures convenience, while a guest powder room serves the main living areas. Outdoor living spaces, including a charming covered front porch and a rear patio or deck, provide the perfect setting for relaxation and entertaining.
Upstairs, two spacious secondary bedrooms with ample closet space share a full bathroom equipped with dual sinks. A versatile bonus room offers endless possibilities as a home office, media room, or playroom, while an overlook provides stunning views of the great room below, enhancing the home’s airy and open feel.
Every detail has been meticulously crafted, from rustic barn doors on the pantry and laundry room to clever storage nooks, including a practical space beneath the stairs. Large windows throughout the home not only flood the interior with natural light but also create a seamless connection to the outdoors.
This modern farmhouse blueprint delivers the perfect blend of rustic charm and contemporary living, making it an ideal choice for buyers seeking comfort, functionality, and timeless design.
What's included:
This modern farmhouse blueprint package includes everything you need to bring your dream home to life. Here's what you'll receive:
- Detailed Floor Plans: Clear, precise layouts for both the ground and second floors, showcasing the thoughtful design and efficient use of space.
- Roof Plan: A comprehensive design for the roof, ensuring structural integrity and aesthetic appeal.
- Four Elevations: Professional renderings of all four exterior sides, giving you a complete view of the home’s architectural style and curb appeal.
What's not included:
This modern farmhouse blueprint package is designed to provide essential details for your project, but certain items are not included and may need to be obtained separately:
- Site Plans: Specific placement of the home on your property, including grading or landscaping details.
- Structural Engineering: Custom structural calculations or stamped engineering plans, which may be required for local building codes.
- Mechanical, Electrical, and Plumbing (MEP) Plans: Detailed schematics for HVAC, electrical systems, and plumbing.
- Interior Design Specifications: Selections for materials, finishes, fixtures, and furnishings beyond what is depicted in the plans.
- Permit-Ready Plans: Any modifications or adjustments required to meet local building regulations and codes.
- Construction Services: Labor, materials, or project management for building the home.






