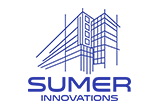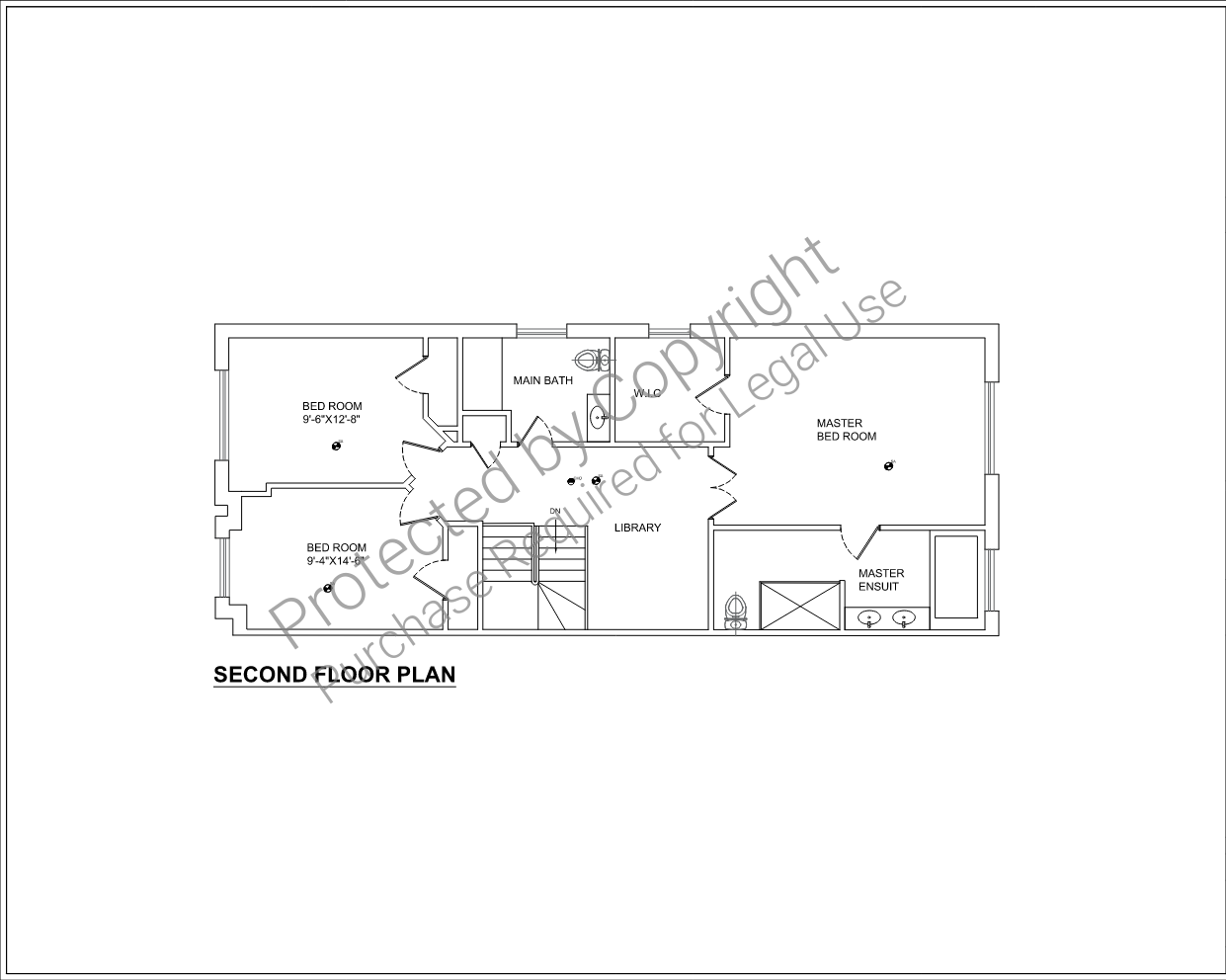What's included:
This blueprint package includes a comprehensive set of design plans to help you bring your dream Modern Farmhouse Home to life. Here's what's included:
- Floor Plans: Detailed layouts for each floor, showcasing room dimensions, placement, and flow to guide your construction process.
- Roof Plan: A detailed depiction of the roof layout, including pitch and design specifics.
- Interior Details: Specifications for cabinetry, built-ins, and other key interior elements to maintain design consistency throughout the home.
What's not included:
This blueprint package is designed to provide the essential design and construction details for your home but does not include the following:
- Elevations: Exterior elevation drawings or detailed renderings of the home’s exterior.
- Site-Specific Information: Plans do not account for lot-specific requirements such as grading, drainage, or orientation.
- Engineering Calculations: Structural engineering details, including load calculations, beam sizing, or any specialized engineering requirements.
- HVAC Design: Heating, ventilation, and air conditioning system layouts or specifications.
- Plumbing Design: Detailed plumbing schematics or fixture placement beyond basic representation.
- Material Specifications: Detailed lists or recommendations for materials, finishes, or construction techniques.
- Permit Application Documents: Any additional documents required for obtaining building permits, which may vary based on local codes and regulations.
- Customization: Modifications or customizations to the design that may be needed to meet specific preferences or local building codes.
Plan SFH-100-0015
Farmhouse-Style Home - 1,900 SF - 2-floors
-
1900
 Heated S.F.
Heated S.F.
-
3
 Beds
Beds
-
2
 Bath
Bath
-
0
 Basement
Basement
-
2
 Floors
Floors
-
0
 No. Of Cars
No. Of Cars
-
None
 Car Garage
Car Garage
-
1900
 Heated S.F.
Heated S.F.
-
3
 Beds
Beds
-
2
 Bath
Bath
-
0
 Basement
Basement
-
2
 Floors
Floors
-
0
 No. Of Cars
No. Of Cars
-
None
 Car Garage
Car Garage
-
Design Style
- Farmhouse
- Design Style
- Farmhouse
-
Design Style
- Farmhouse
- Design Style
- Farmhouse
Description
Discover the perfect blend of modern elegance and timeless farmhouse charm with this beautifully designed 1,900 SF Modern Farmhouse Home, thoughtfully laid out over two spacious floors. This home offers a seamless combination of functionality and comfort, making it ideal for families or anyone seeking a stylish yet practical living space.
The ground floor sets the tone with an open-concept great room that includes a cozy fireplace, inviting dining area, and a modern kitchen equipped with farmhouse-style cabinetry and state-of-the-art appliances. A pantry ensures ample storage space, while the master suite, conveniently located on the main floor, provides a private retreat with its own luxurious amenities. A laundry room, guest powder room, and covered outdoor spaces—such as a front porch and a back patio or deck—enhance the home’s everyday practicality and entertainment potential.
Upstairs, you’ll find three well-appointed secondary bedrooms, each offering generous closet space, along with a shared full bathroom featuring dual sinks for added convenience. The second floor also includes a versatile bonus room, perfect for a home office, playroom, or media space, allowing you to tailor the home to your unique needs.
Additional standout features include vaulted ceilings in the living room, barn doors for a touch of rustic charm, and abundant windows that fill the home with natural light. Thoughtfully designed storage spaces, including under-stair closets, ensure every inch of the home is both functional and efficient.
This Modern Farmhouse Home delivers a harmonious mix of contemporary living and rustic warmth, designed to meet the needs of today’s lifestyles while maintaining a timeless aesthetic appeal.
What's included:
This blueprint package includes a comprehensive set of design plans to help you bring your dream Modern Farmhouse Home to life. Here's what's included:
- Floor Plans: Detailed layouts for each floor, showcasing room dimensions, placement, and flow to guide your construction process.
- Roof Plan: A detailed depiction of the roof layout, including pitch and design specifics.
- Interior Details: Specifications for cabinetry, built-ins, and other key interior elements to maintain design consistency throughout the home.
What's not included:
This blueprint package is designed to provide the essential design and construction details for your home but does not include the following:
- Elevations: Exterior elevation drawings or detailed renderings of the home’s exterior.
- Site-Specific Information: Plans do not account for lot-specific requirements such as grading, drainage, or orientation.
- Engineering Calculations: Structural engineering details, including load calculations, beam sizing, or any specialized engineering requirements.
- HVAC Design: Heating, ventilation, and air conditioning system layouts or specifications.
- Plumbing Design: Detailed plumbing schematics or fixture placement beyond basic representation.
- Material Specifications: Detailed lists or recommendations for materials, finishes, or construction techniques.
- Permit Application Documents: Any additional documents required for obtaining building permits, which may vary based on local codes and regulations.
- Customization: Modifications or customizations to the design that may be needed to meet specific preferences or local building codes.



