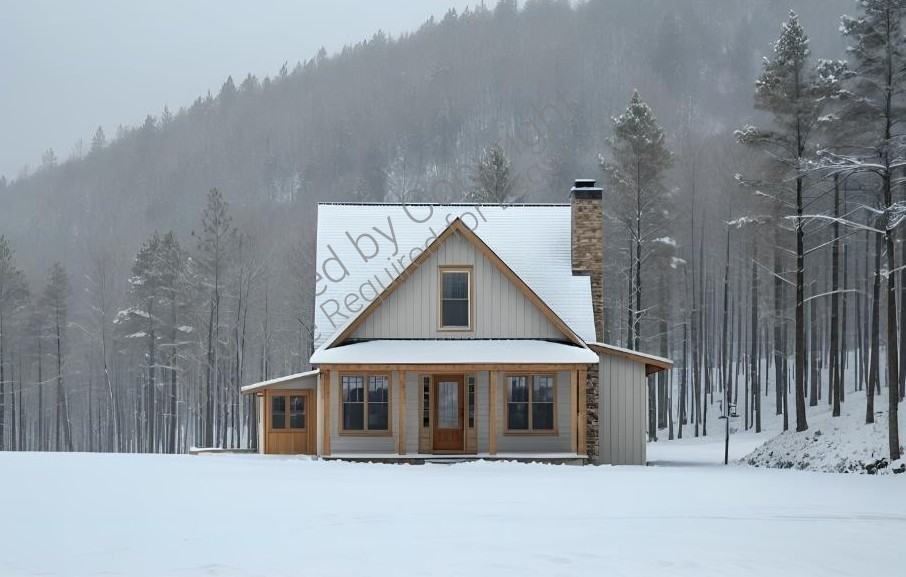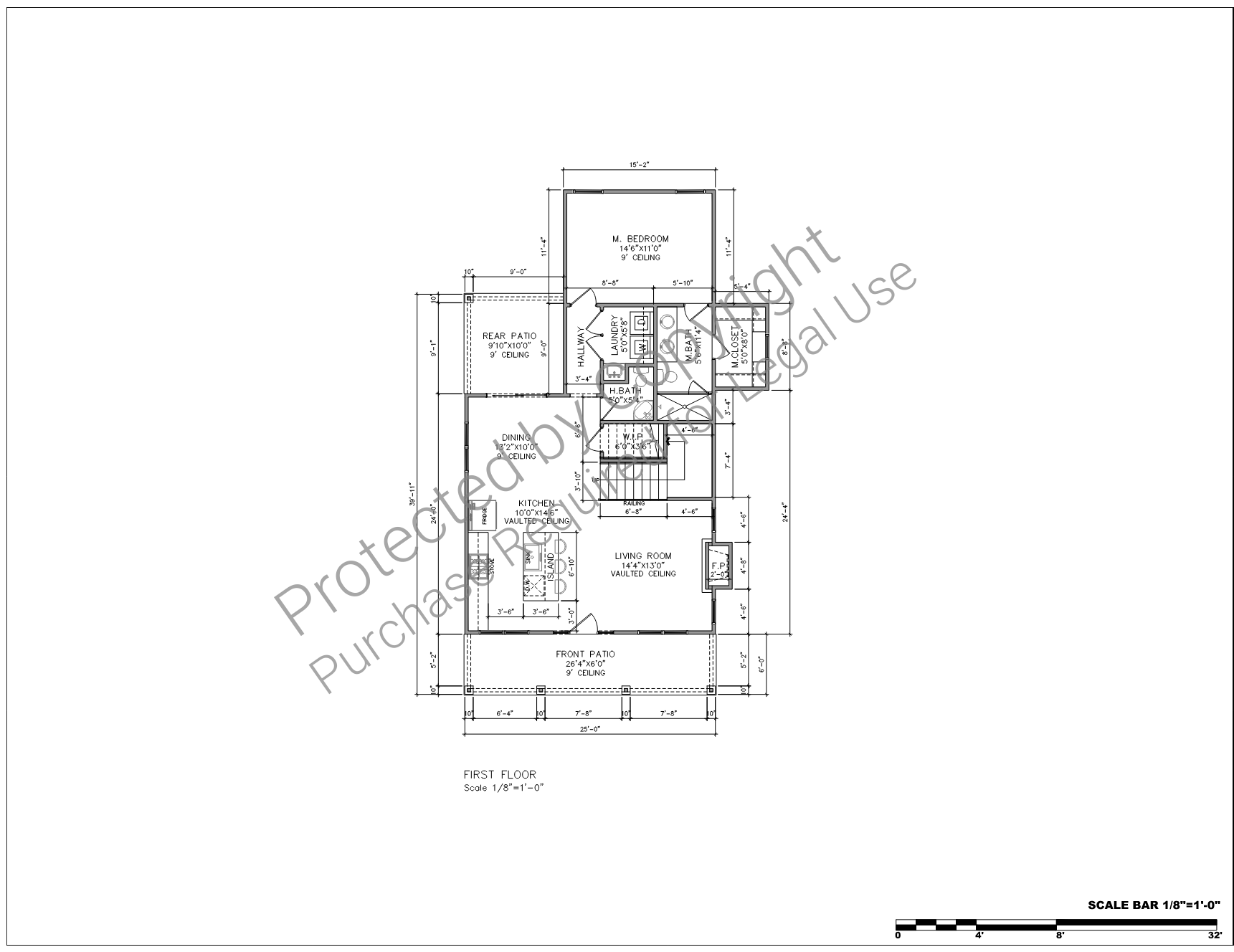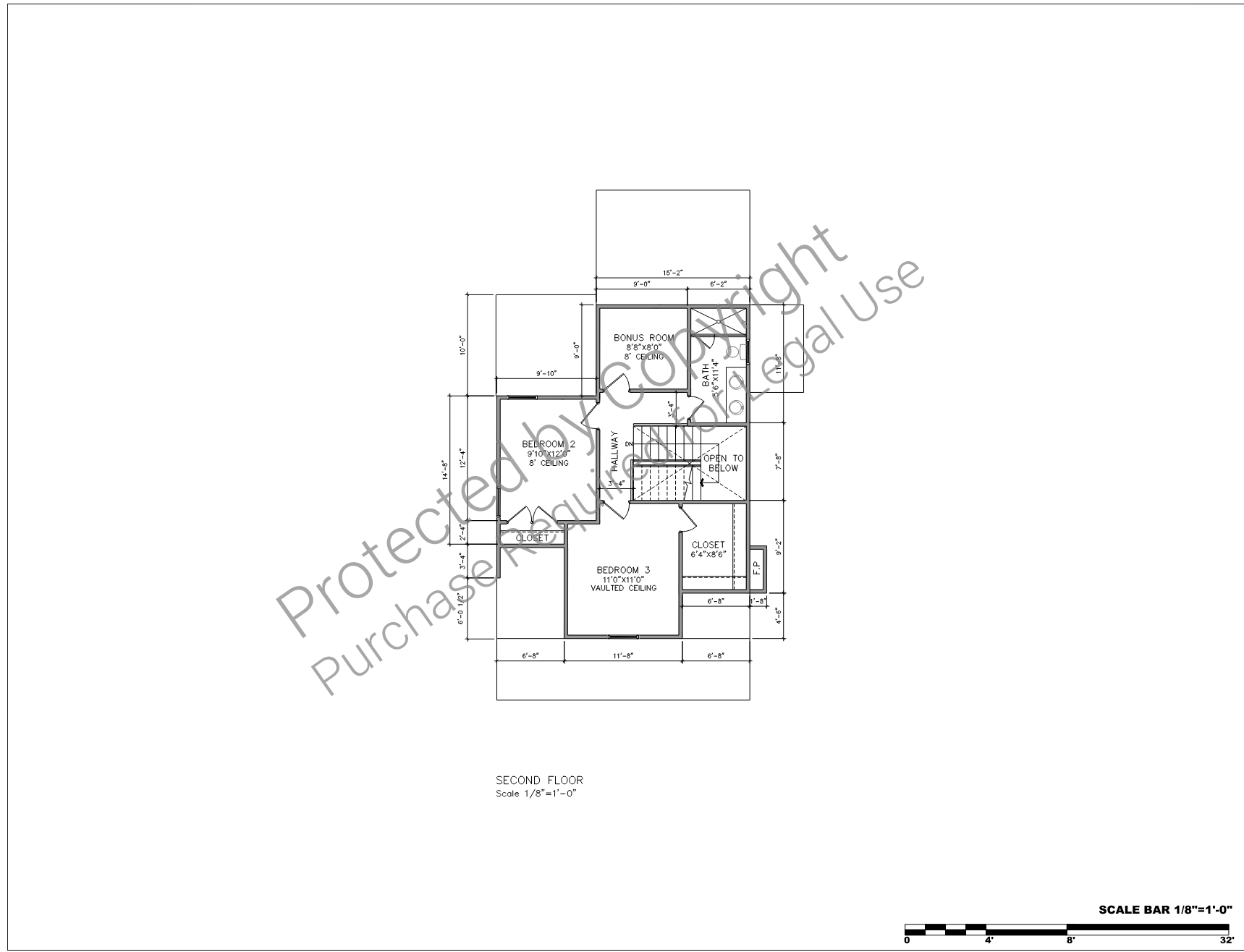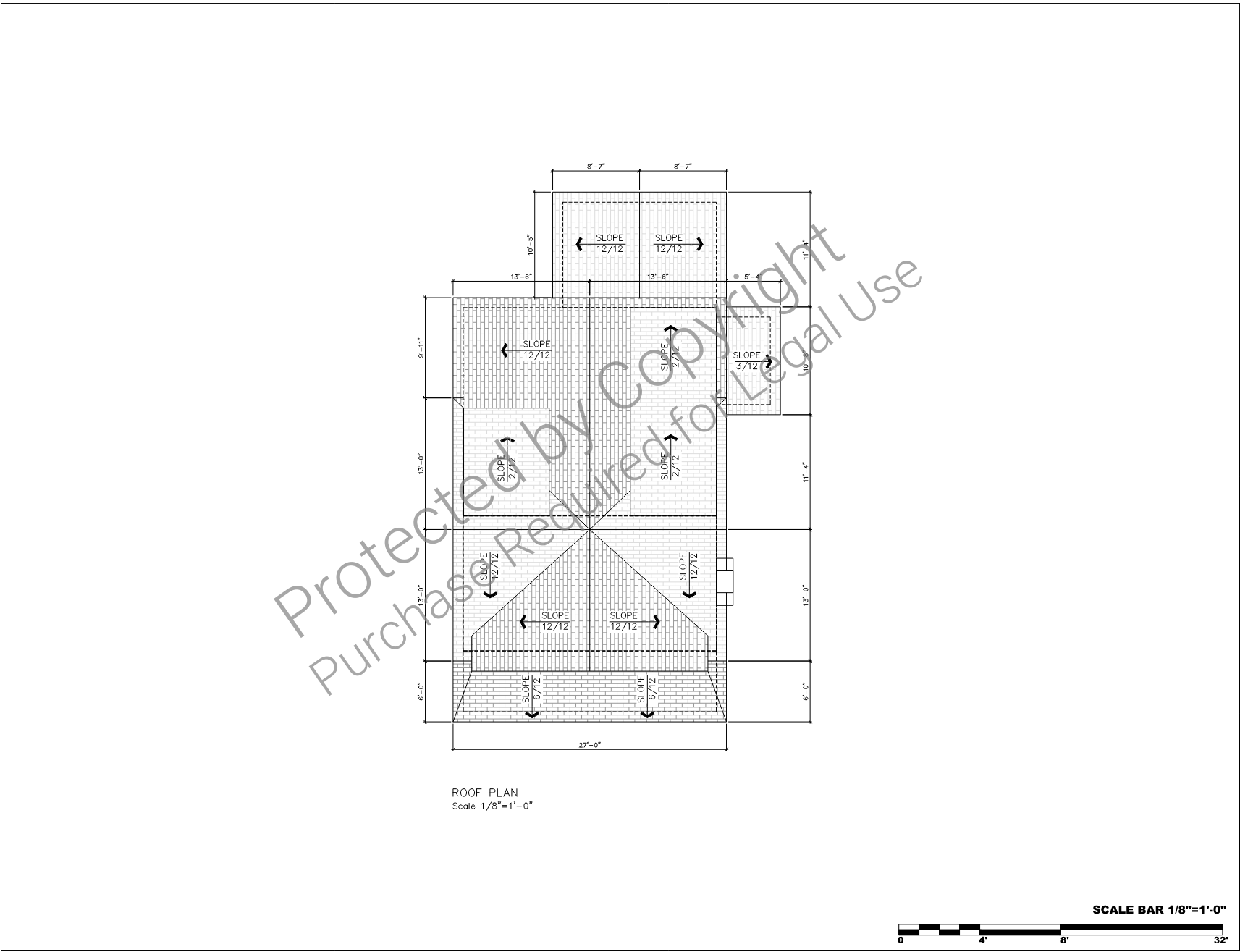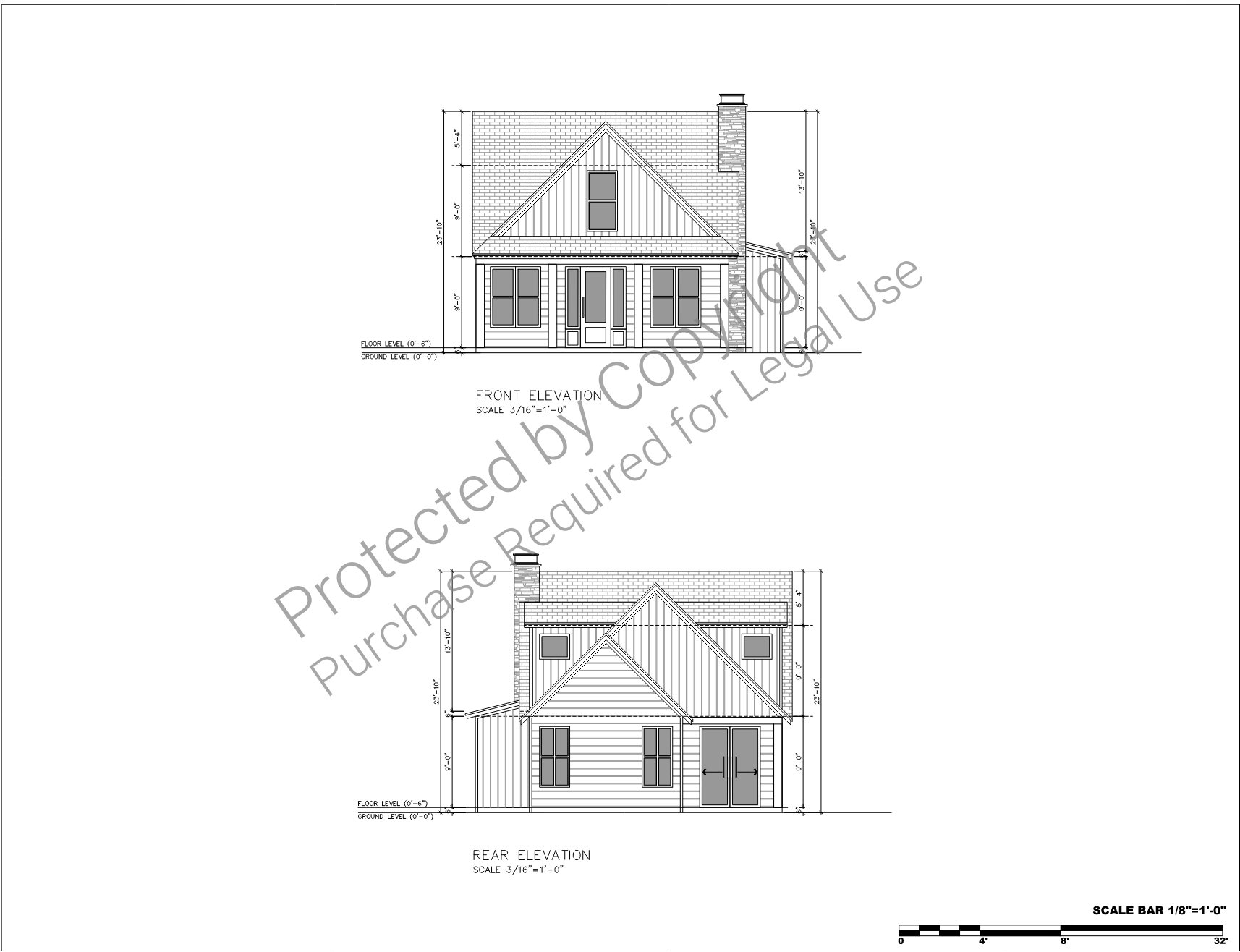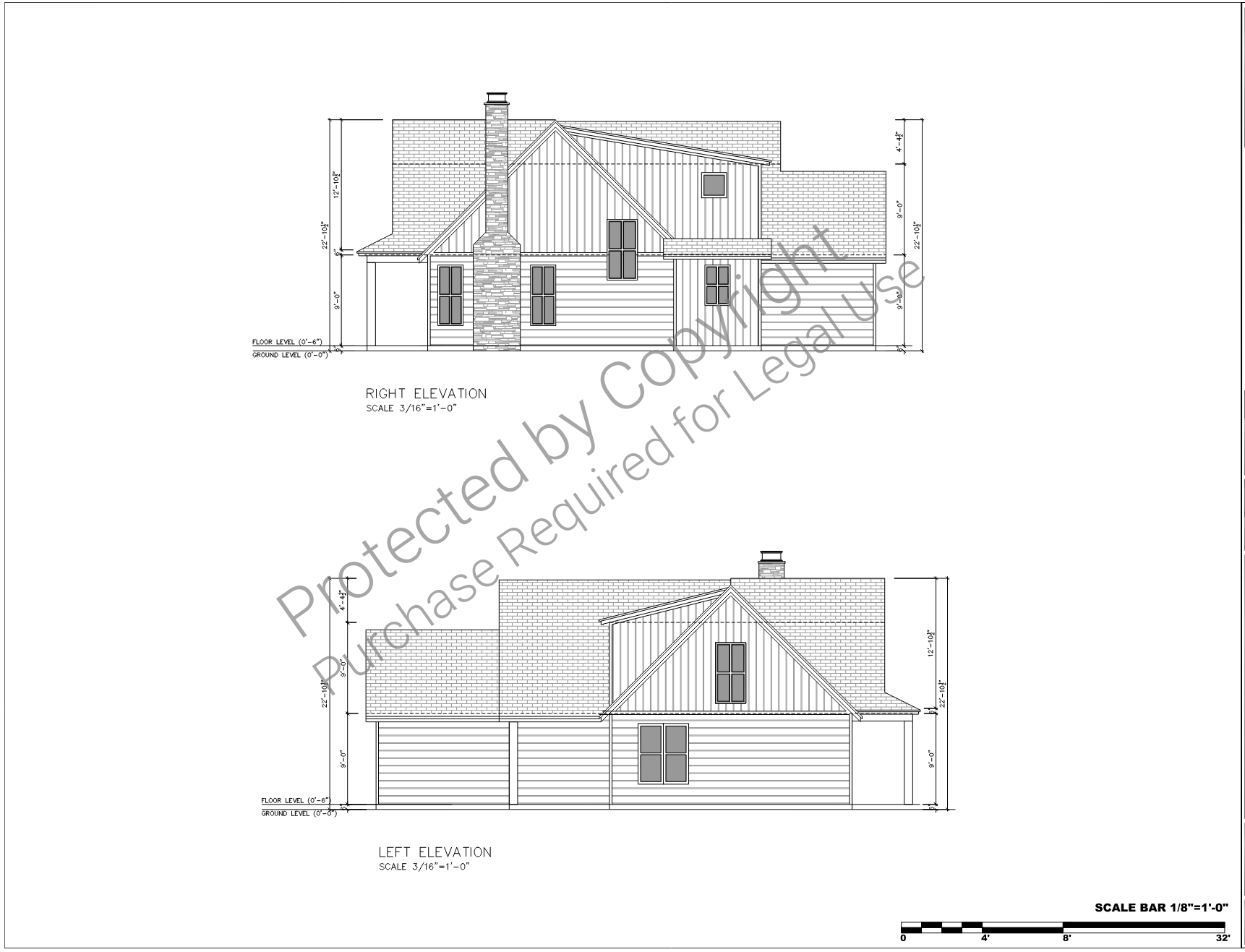What's included:
This Modern Farmhouse Blueprint package includes everything you need to bring your dream home to life. When you purchase this blueprint, you'll receive:
- Detailed floor plans for both levels, providing a clear layout of the living spaces and dimensions.
- A comprehensive roof plan, showcasing the structure and design of the roof for seamless construction.
- Four elevations, giving you a complete view of the home's exterior from all sides, including design details and finishes.
What's not included:
This Modern Farmhouse Blueprint package provides essential plans for your dream home but does not include the following:
- Structural Engineering Plans: Specific calculations and details required for local building codes and regulations.
- HVAC, Electrical, and Plumbing Plans: These must be designed and tailored by licensed professionals based on your local requirements and preferences.
- Interior Design and Decor Details: Custom choices for finishes, fixtures, furniture, and décor are not included.
- Site Plan: This blueprint does not account for lot-specific details, grading, or landscaping plans.
Plan SFH-100-0050
Farmhouse-Style Home - 1,860 SF - 2-floors
-
1612
 Heated S.F.
Heated S.F.
-
4
 Beds
Beds
-
2
 Bath
Bath
-
0
 Basement
Basement
-
2
 Floors
Floors
-
0
 No. Of Cars
No. Of Cars
-
None
 Car Garage
Car Garage
-
1612
 Heated S.F.
Heated S.F.
-
4
 Beds
Beds
-
2
 Bath
Bath
-
0
 Basement
Basement
-
2
 Floors
Floors
-
0
 No. Of Cars
No. Of Cars
-
None
 Car Garage
Car Garage
-
Design Style
- Farmhouse
- Design Style
- Farmhouse
-
Design Style
- Farmhouse
- Design Style
- Farmhouse
Description
Step into the charm and functionality of this Modern Farmhouse Blueprint, a thoughtfully designed 1860-square-foot, two-story home blending classic elegance with contemporary convenience. This design offers seamless living spaces perfect for families or individuals who cherish a warm, inviting atmosphere with modern amenities.
The ground floor, spanning approximately 962 square feet, welcomes you with an open-concept living area that merges the great room, dining space, and kitchen. Perfect for entertaining, this layout features a cozy fireplace to elevate the farmhouse charm. The centrally located kitchen boasts a large island, modern farmhouse cabinetry, and a walk-in pantry, making it both stylish and practical. The master suite serves as a private retreat, complete with a walk-in closet and an en-suite bathroom featuring a double vanity, a walk-in shower, and the option for a luxurious soaking tub. Additional features on this floor include a guest powder room, a functional laundry room with ample storage, and outdoor living spaces, including a covered front porch and a back patio for dining or relaxation.
The second floor, covering approximately 650 square feet, is designed with family or guest comfort in mind. Two spacious bedrooms offer generous closet space and share a full bathroom with dual sinks and a shower-tub combo. A bonus room provides flexibility as a home office, playroom, or media room, while cleverly placed storage nooks maximize every square foot of this thoughtful design.
This modern farmhouse blueprint delivers a perfect blend of rustic charm and modern functionality, making it a dream home for those who value style, comfort, and versatility. Whether you're entertaining guests, enjoying quiet evenings by the fire, or relaxing on the porch, this home offers spaces tailored to your lifestyle.
What's included:
This Modern Farmhouse Blueprint package includes everything you need to bring your dream home to life. When you purchase this blueprint, you'll receive:
- Detailed floor plans for both levels, providing a clear layout of the living spaces and dimensions.
- A comprehensive roof plan, showcasing the structure and design of the roof for seamless construction.
- Four elevations, giving you a complete view of the home's exterior from all sides, including design details and finishes.
What's not included:
This Modern Farmhouse Blueprint package provides essential plans for your dream home but does not include the following:
- Structural Engineering Plans: Specific calculations and details required for local building codes and regulations.
- HVAC, Electrical, and Plumbing Plans: These must be designed and tailored by licensed professionals based on your local requirements and preferences.
- Interior Design and Decor Details: Custom choices for finishes, fixtures, furniture, and décor are not included.
- Site Plan: This blueprint does not account for lot-specific details, grading, or landscaping plans.

