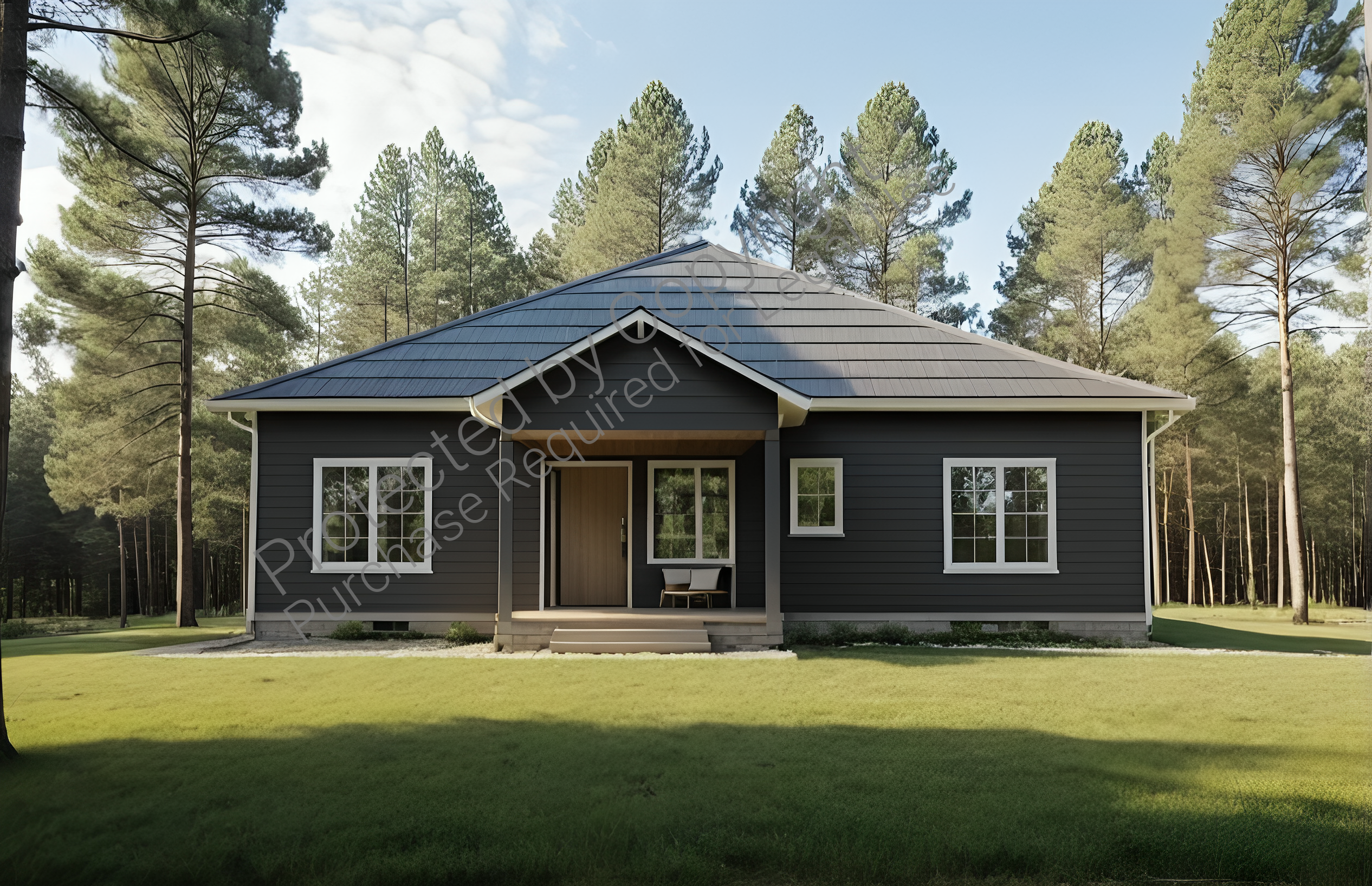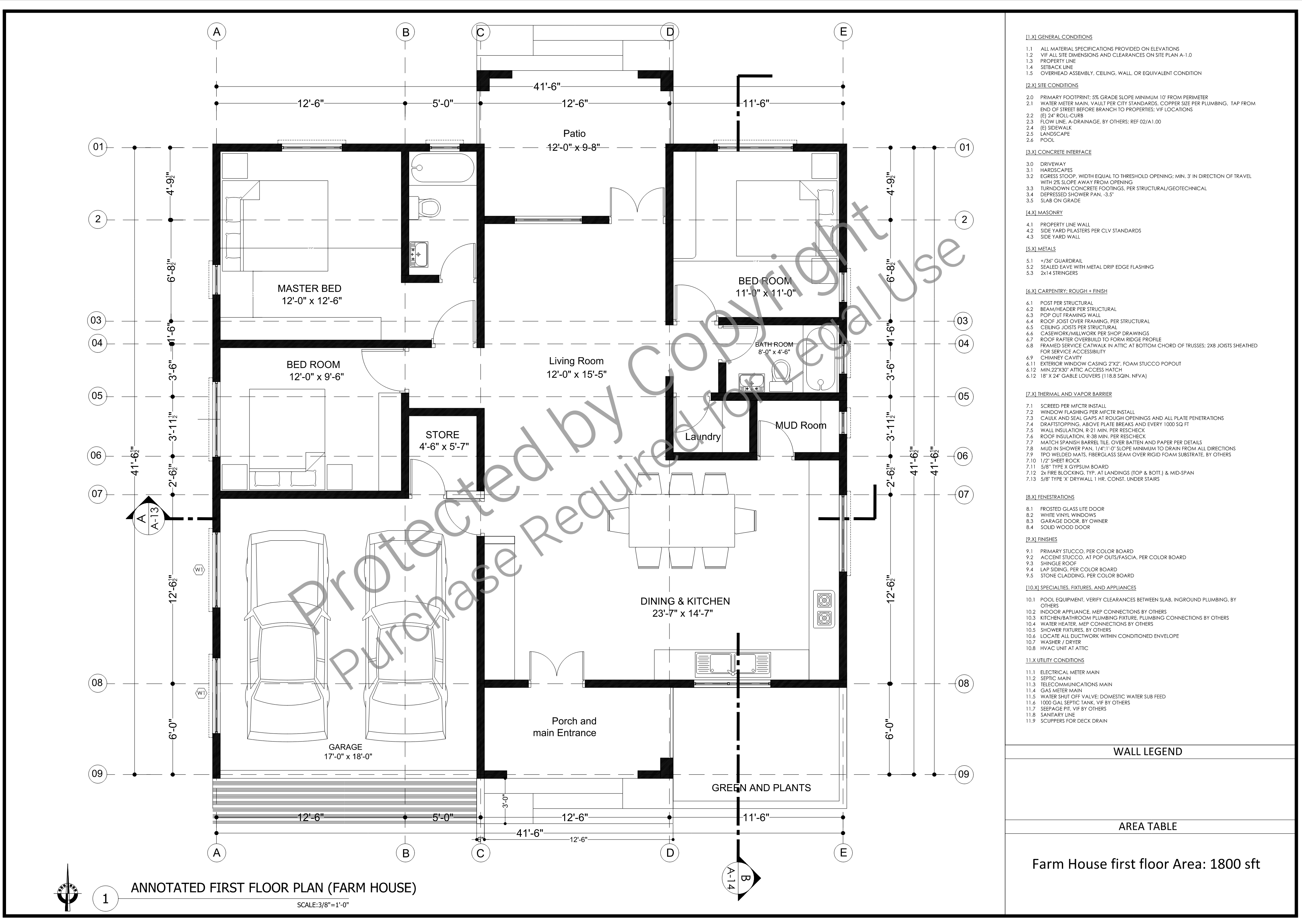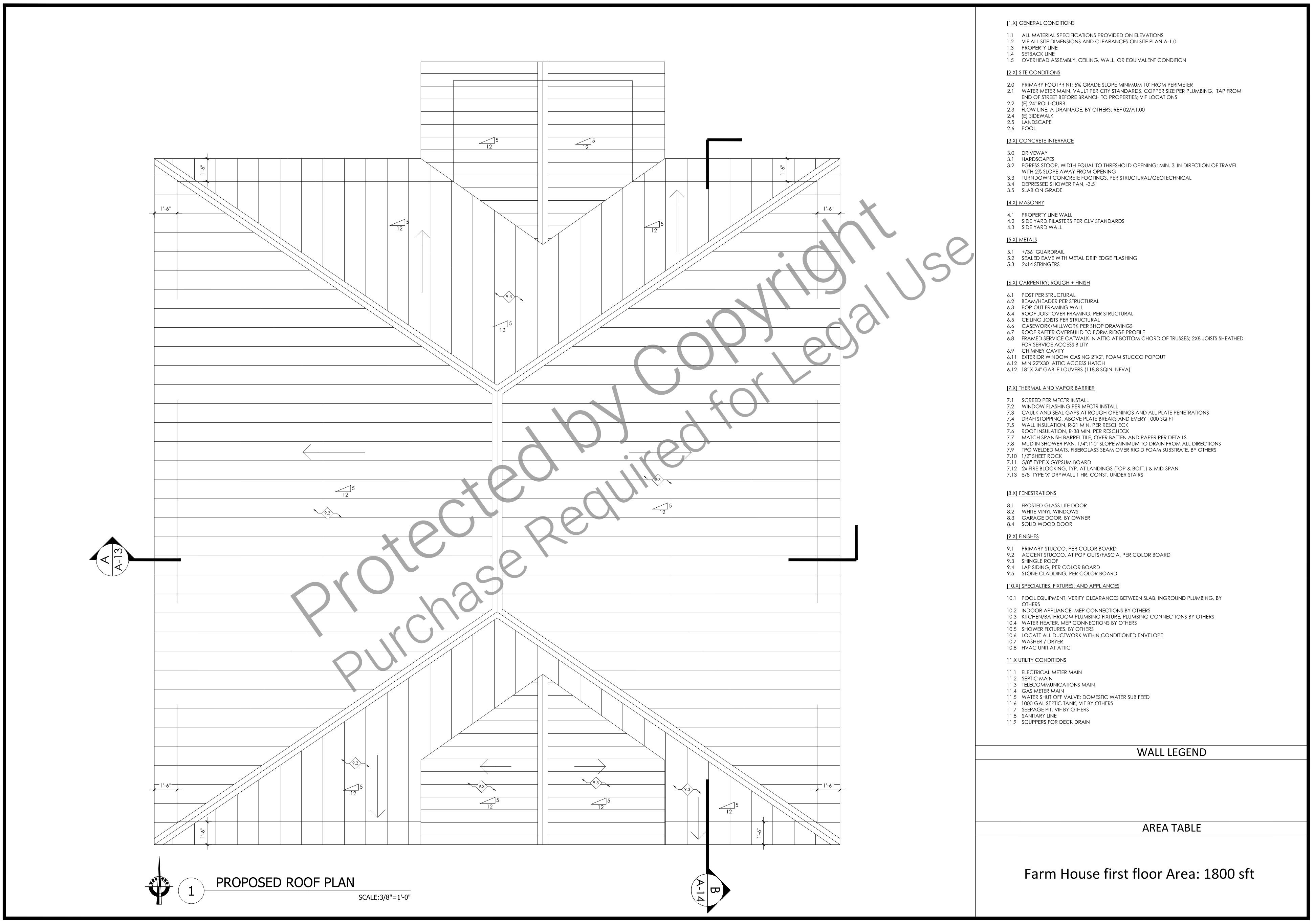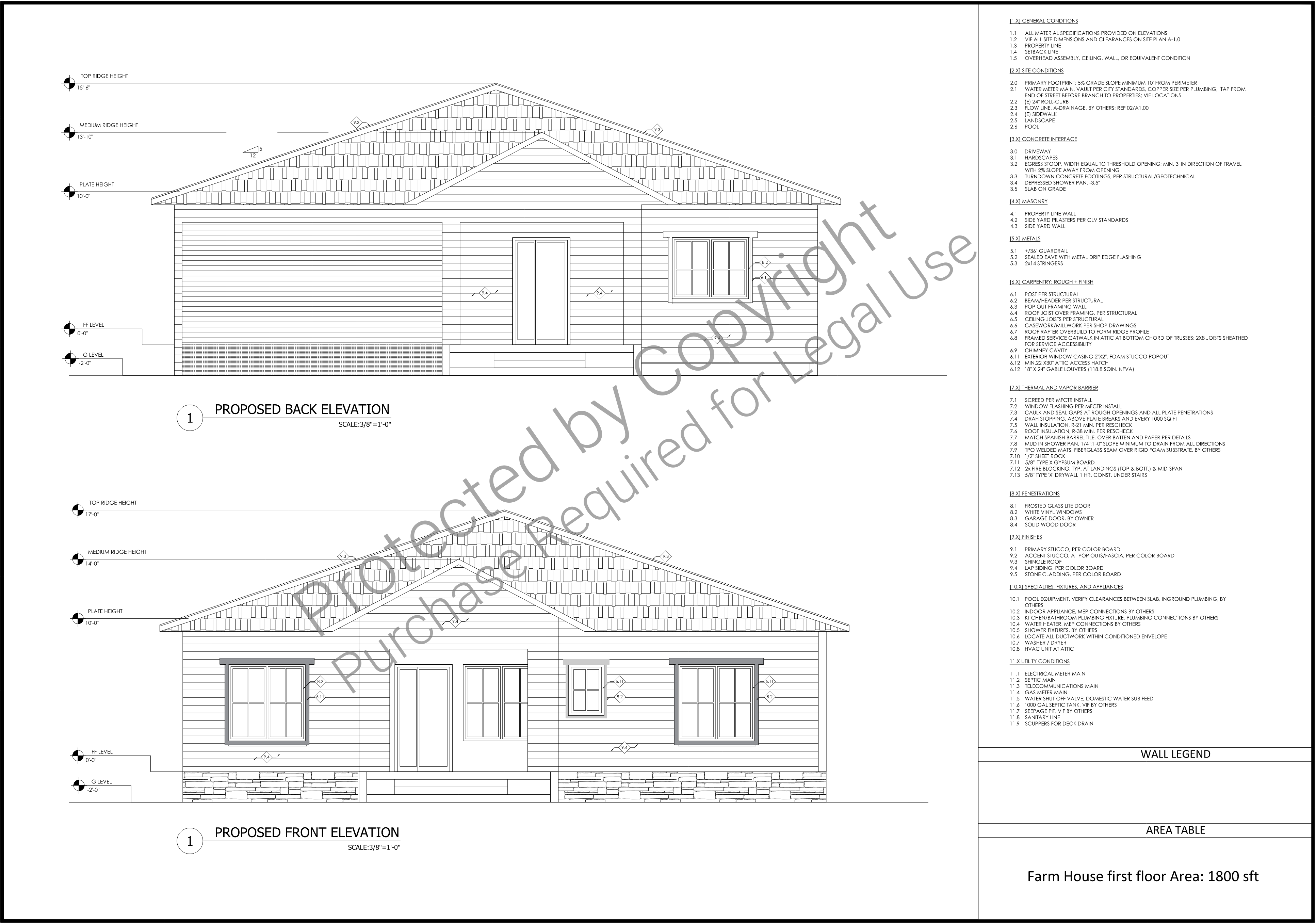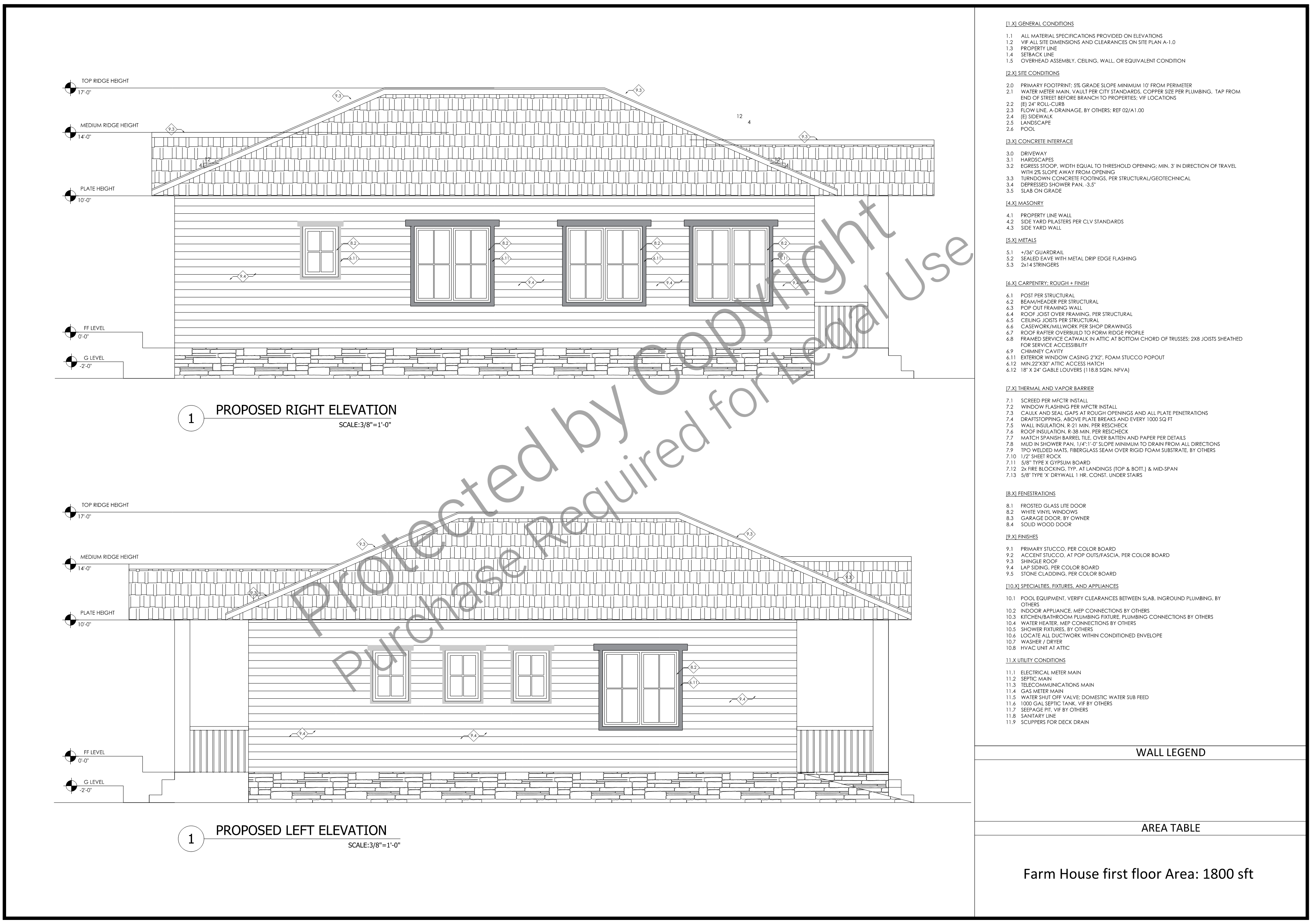What's included:
What’s Included in the Blueprint Package
- Floor Plan: Detailed layout of the 1,800 SF farmhouse-style home, showcasing room dimensions, wall placements, and traffic flow.
- Roof Plan: Comprehensive design of the roofing structure, including slopes, pitches, and dimensions.
- Elevations: Exterior views of all sides of the home, highlighting the farmhouse aesthetic and architectural details.
- Sections: Cross-sectional drawings to illustrate the structural details and relationships between floors, walls, and roof.
- Details: Precise construction details, including key design elements and material specifications for accurate execution.
What's not included:
What’s Not Included in the Blueprint Package
- Site Plan: A plot layout showing the positioning of the home on your specific lot, including grading, utilities, and landscaping.
- HVAC Plan: Design and specifications for heating, ventilation, and air conditioning systems.
- Plumbing Plan: Detailed layouts for water supply, drainage, and fixture placement.
- Electrical Plan: Wiring diagrams, outlet placement, and lighting design.
- Structural Engineering: Calculations and specifications for beams, joists, and load-bearing elements.
- Interior Design Elements: Selections for finishes, furnishings, or decor recommendations.
- Material Takeoffs: A comprehensive list of materials needed for construction.
- Customization Services: Personalized modifications or alterations to the standard blueprint design.
Plan SFH-100-0037
Farmhouse-Style Home - 1,800 SF - 1-floor
-
1800
 Heated S.F.
Heated S.F.
-
3
 Beds
Beds
-
2
 Bath
Bath
-
0
 Basement
Basement
-
1
 Floors
Floors
-
2
 No. Of Cars
No. Of Cars
-
Attached
 Car Garage
Car Garage
-
1800
 Heated S.F.
Heated S.F.
-
3
 Beds
Beds
-
2
 Bath
Bath
-
0
 Basement
Basement
-
1
 Floors
Floors
-
2
 No. Of Cars
No. Of Cars
-
Attached
 Car Garage
Car Garage
-
Design Style
- Farmhouse
- Design Style
- Farmhouse
-
Design Style
- Farmhouse
- Design Style
- Farmhouse
Description
Discover the perfect blend of timeless farmhouse elegance and modern design with this thoughtfully crafted 1,800 square-foot layout. Designed with functionality and style in mind, this single-story home offers a welcoming atmosphere, perfect for families or couples seeking comfort and convenience.
Step onto the expansive covered front porch, where space for seating and seasonal decor creates a warm invitation for guests. Inside, the open-concept living area impresses with vaulted ceilings and a cozy fireplace, seamlessly flowing into the dining area and a beautifully designed farmhouse kitchen. Anchored by a central island, the kitchen features ample workspace, a walk-in pantry, and a window that frames backyard views.
Privacy and comfort define the master suite, tucked away on one side of the home. This retreat includes a spacious bedroom, a luxurious en-suite bathroom with dual vanities, a soaking tub, and a walk-in shower, plus a generously sized walk-in closet. Two additional bedrooms, located on the opposite side of the layout, share a full bathroom and enjoy plenty of natural light.
The flex room near the entry offers versatility for a home office, playroom, or study. Practicality shines in the mudroom and laundry combo, equipped with built-in storage to keep life organized, conveniently positioned near the two-car garage.
Step outside to the covered back patio, an ideal space for al fresco dining, morning coffee, or entertaining. From the front porch to the backyard retreat, this design encapsulates the charm of farmhouse living with the ease of modern amenities.
Featuring three bedrooms, two bathrooms, and spaces tailored to your lifestyle, this layout promises a harmonious balance of comfort and style. Whether you’re hosting friends, enjoying quiet evenings by the fire, or working from home, this floor plan is your blueprint for a home that feels just right.
Let this beautifully crafted design inspire your dream home and elevate your living experience.
What's included:
What’s Included in the Blueprint Package
- Floor Plan: Detailed layout of the 1,800 SF farmhouse-style home, showcasing room dimensions, wall placements, and traffic flow.
- Roof Plan: Comprehensive design of the roofing structure, including slopes, pitches, and dimensions.
- Elevations: Exterior views of all sides of the home, highlighting the farmhouse aesthetic and architectural details.
- Sections: Cross-sectional drawings to illustrate the structural details and relationships between floors, walls, and roof.
- Details: Precise construction details, including key design elements and material specifications for accurate execution.
What's not included:
What’s Not Included in the Blueprint Package
- Site Plan: A plot layout showing the positioning of the home on your specific lot, including grading, utilities, and landscaping.
- HVAC Plan: Design and specifications for heating, ventilation, and air conditioning systems.
- Plumbing Plan: Detailed layouts for water supply, drainage, and fixture placement.
- Electrical Plan: Wiring diagrams, outlet placement, and lighting design.
- Structural Engineering: Calculations and specifications for beams, joists, and load-bearing elements.
- Interior Design Elements: Selections for finishes, furnishings, or decor recommendations.
- Material Takeoffs: A comprehensive list of materials needed for construction.
- Customization Services: Personalized modifications or alterations to the standard blueprint design.

