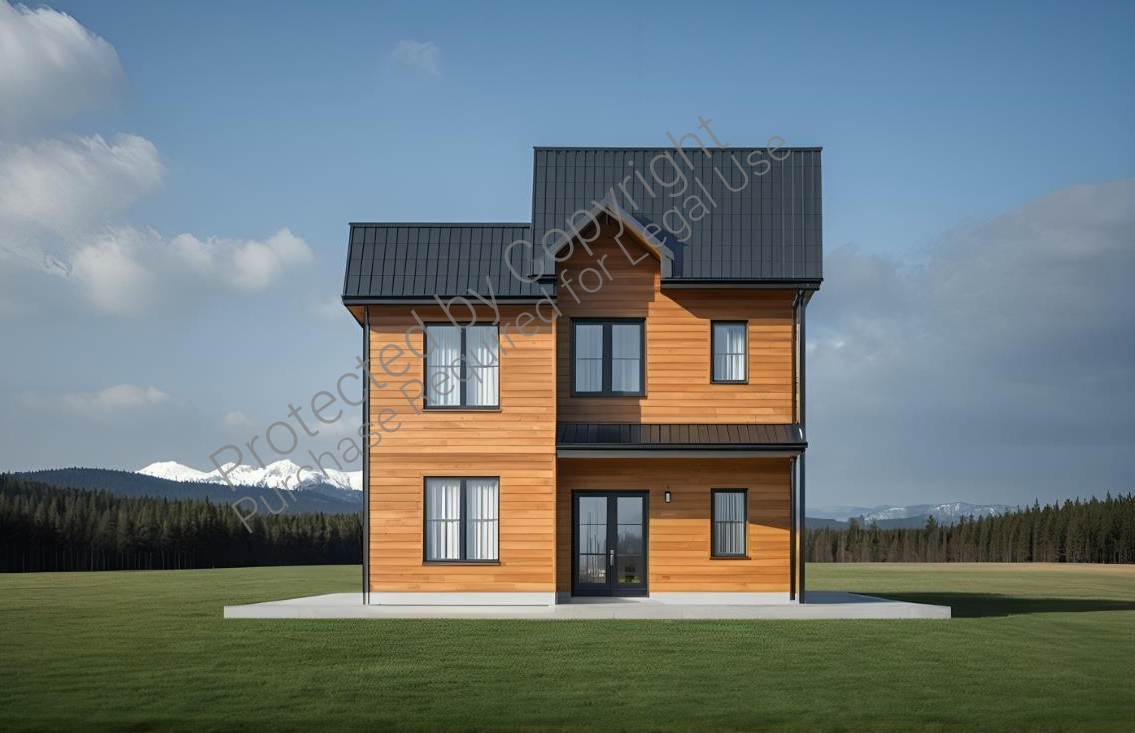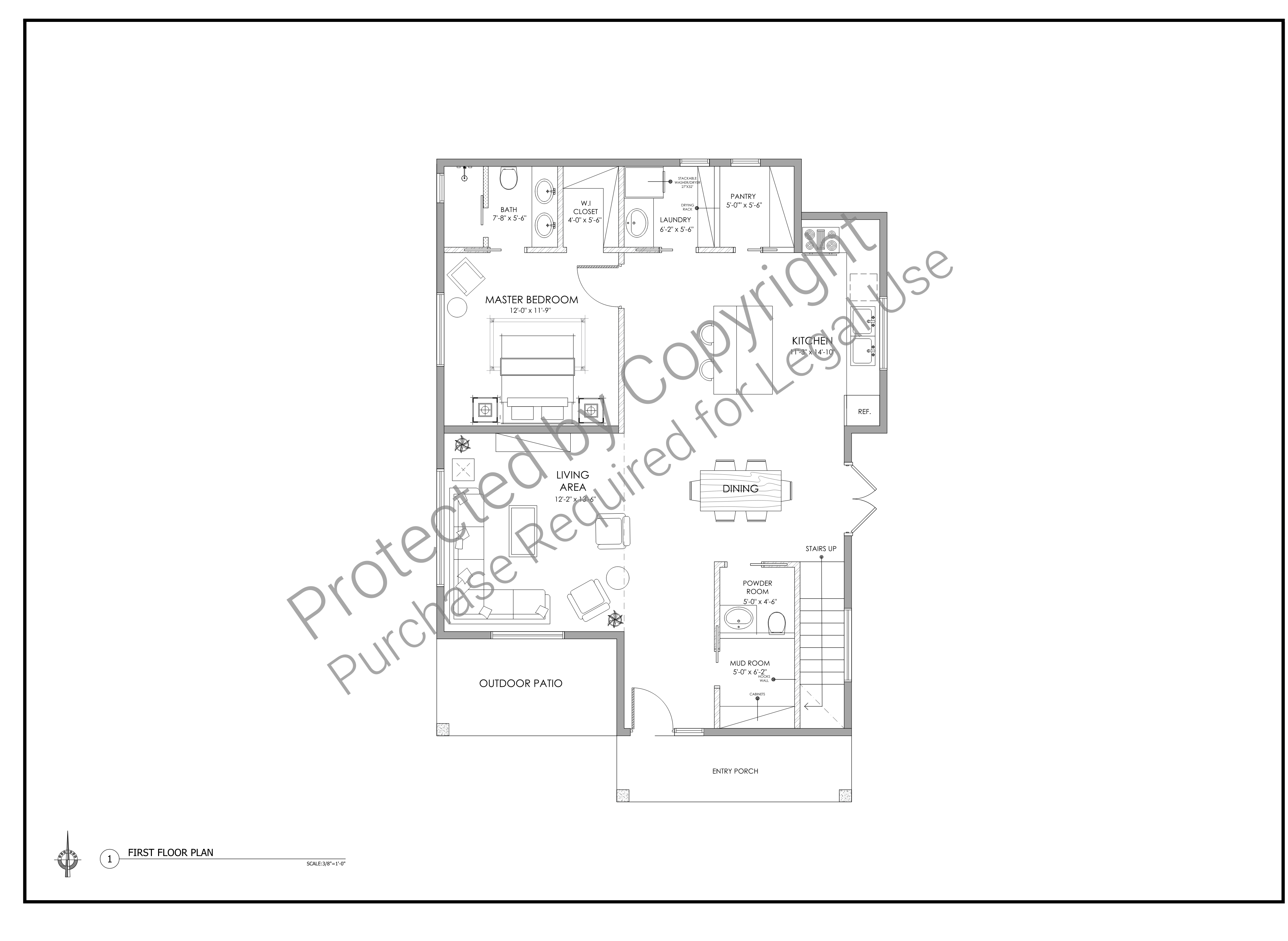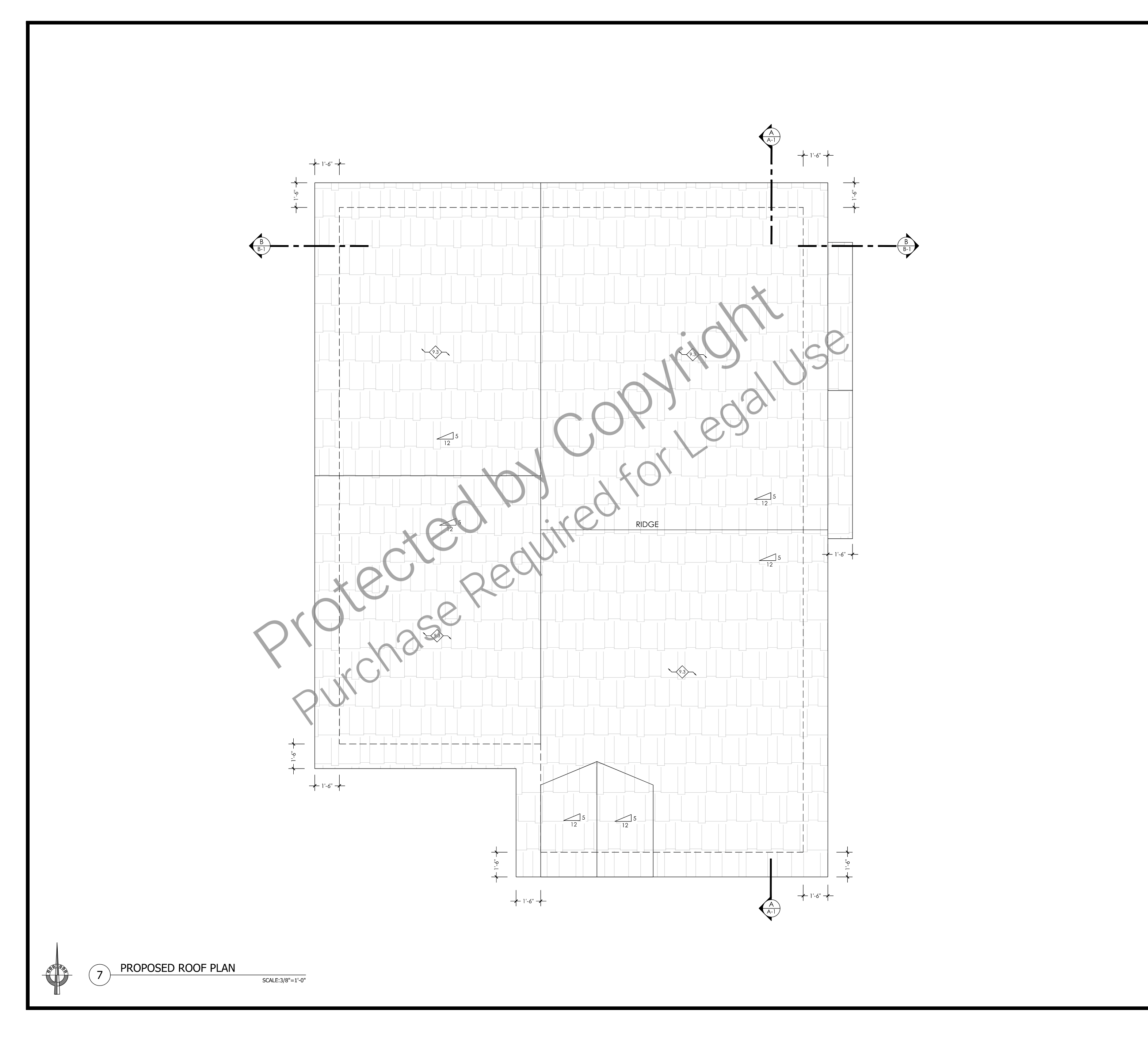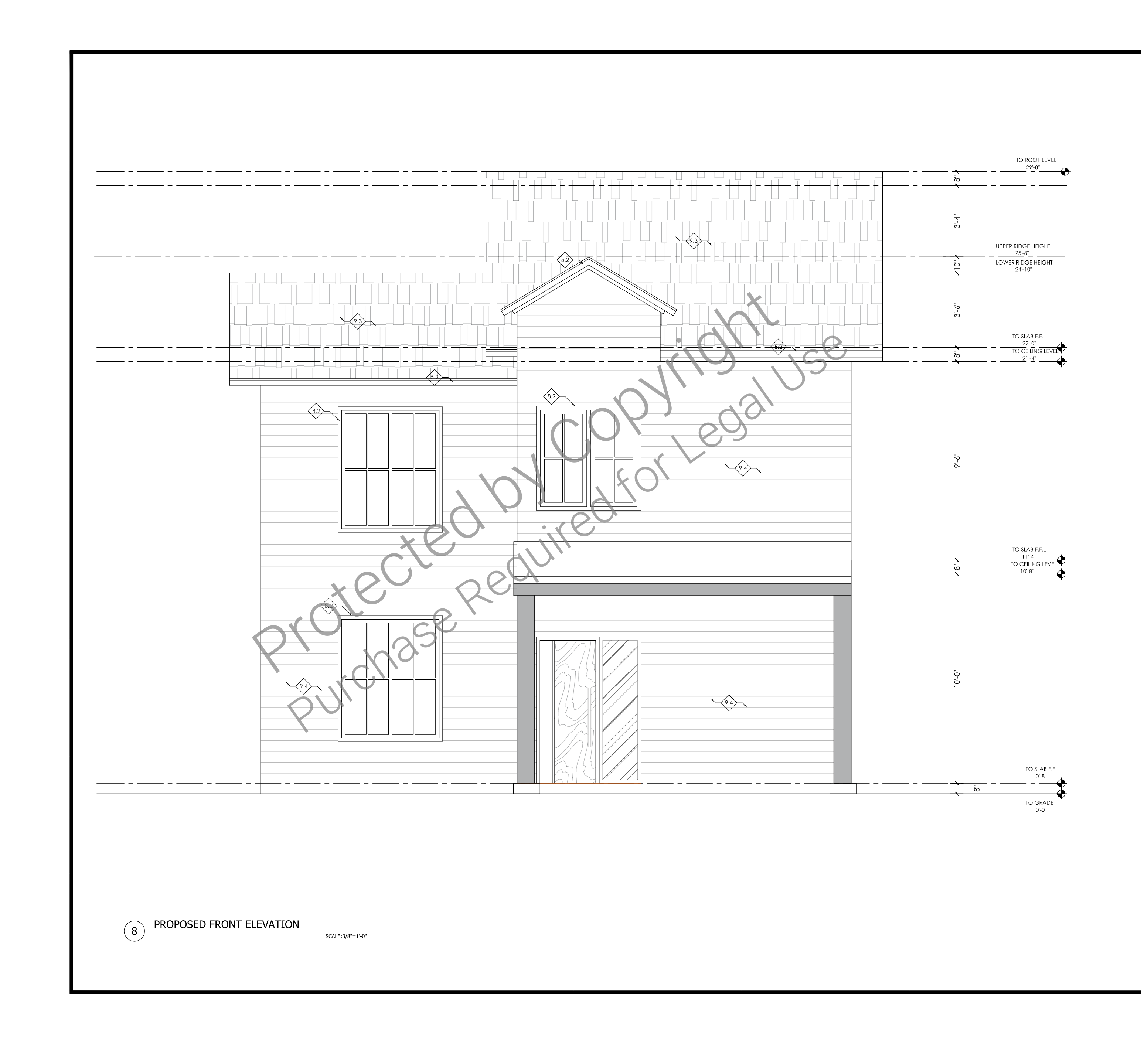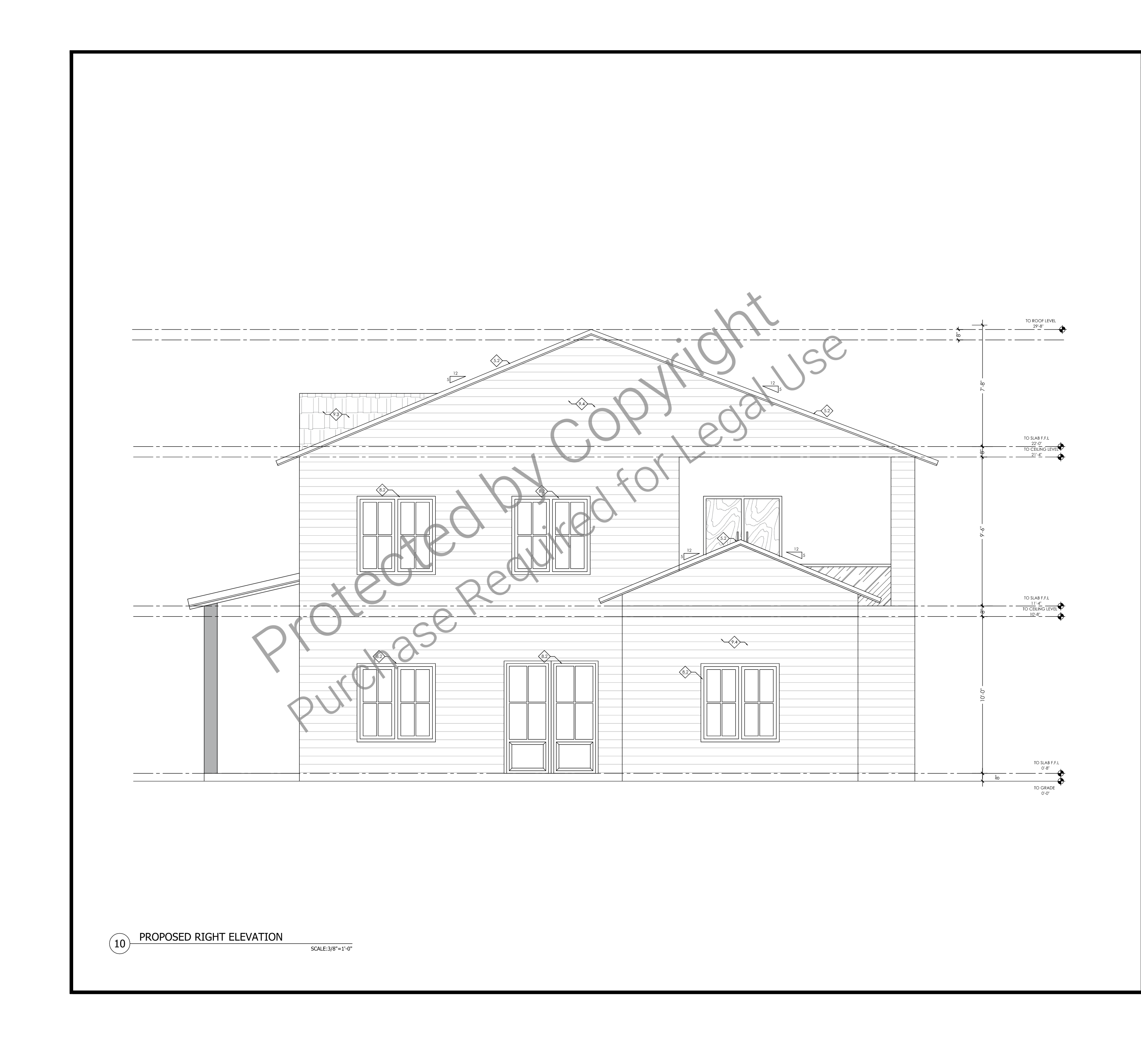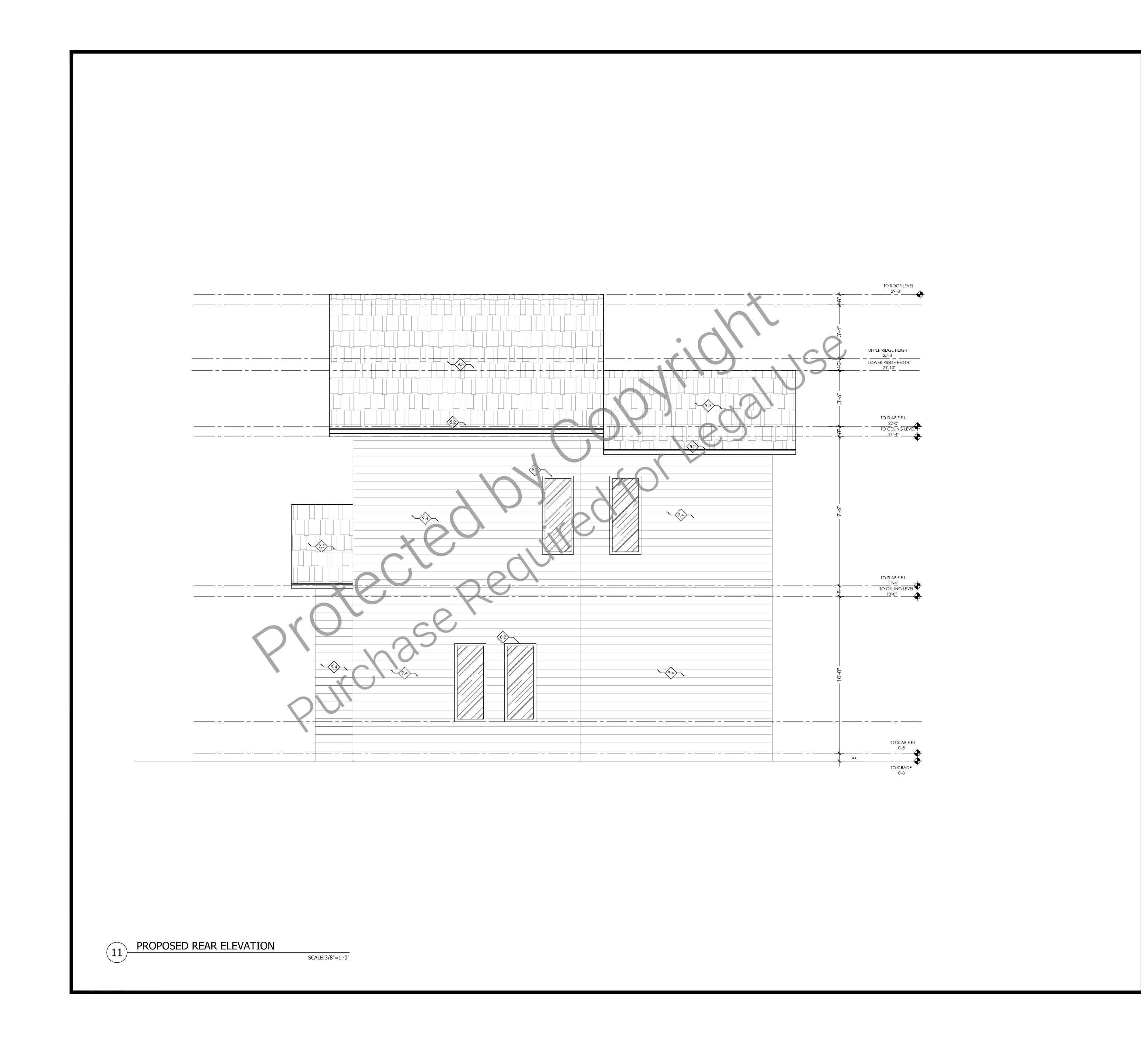What's included:
This blueprint package for the Modern Farmhouse design includes all the essential components needed to bring your dream home to life. Every detail has been thoughtfully crafted to ensure a smooth building process and a beautiful, functional result. Here's what's included:
- Floor Plans: Detailed layouts for both the ground and second floors, showing room dimensions, door and window placements, and flow between spaces.
- Exterior Elevations: Front, rear, and side views showcasing the farmhouse aesthetic, including rooflines, siding details, and porch features.
- Roof Plan: A detailed diagram of the roof layout, including pitch and overhang specifications.
- Interior Elevations: Visual details for key areas like the kitchen, bathrooms, and built-ins, ensuring precise finishes and cabinetry placement.
- Door and Window Schedules: Comprehensive lists of all doors and windows, including dimensions and types for easy ordering and installation.
- Cross-Section Details: Vertical slices through the home, illustrating key construction details such as wall composition and ceiling heights.
- Stair and Railing Details: Designs and dimensions for any included staircases and railings to ensure both style and safety.
What's not included:
This Modern Farmhouse blueprint package provides all the essential details for constructing your home but does not include the following items, which may need to be addressed separately or customized for your specific needs:
- Structural Engineering Drawings: Calculations and detailed plans for load-bearing walls, beams, and foundations.
- Mechanical, Electrical, and Plumbing (MEP) Plans: System designs for HVAC, electrical wiring, plumbing layouts, and fixtures.
- HVAC Design: Specific layouts or calculations for heating, ventilation, and air conditioning systems.
- Site-Specific Plans: Grading, drainage, utility connections, or adaptations to unique site conditions like slope or soil composition.
- Energy Calculations: Compliance documentation for local energy codes or efficiency requirements.
- Interior Design Details: Custom furniture layouts, decor plans, or specific material selections beyond the general recommendations provided.
- Appliance Specifications: Brand or model recommendations for kitchen and laundry appliances.
- Construction Cost Estimates: Budget breakdowns, labor costs, or material pricing.
- Permits and Code Compliance: Assistance with securing permits or ensuring adherence to local building codes and regulations.
- Custom Modifications: Any changes to the original blueprint design to accommodate personal preferences or unique requirements.
Plan SFH-100-0011
Farmhouse-Style Home - 1,700 SF - 2-floors
-
1645
 Heated S.F.
Heated S.F.
-
3
 Beds
Beds
-
2
 Bath
Bath
-
0
 Basement
Basement
-
2
 Floors
Floors
-
0
 No. Of Cars
No. Of Cars
-
None
 Car Garage
Car Garage
-
1645
 Heated S.F.
Heated S.F.
-
3
 Beds
Beds
-
2
 Bath
Bath
-
0
 Basement
Basement
-
2
 Floors
Floors
-
0
 No. Of Cars
No. Of Cars
-
None
 Car Garage
Car Garage
-
Design Style
- Farmhouse
- Design Style
- Farmhouse
-
Design Style
- Farmhouse
- Design Style
- Farmhouse
Description
Step into timeless charm and contemporary living with this Modern Farmhouse blueprint, a stunning design offering 1,700 square feet of thoughtfully planned space spread over two floors. This layout masterfully blends the cozy allure of traditional farmhouse elements with the sleek efficiency of modern design, creating a home that is both functional and breathtakingly beautiful.
The ground floor sets the tone with its welcoming entryway, complete with a covered front porch and a practical mudroom for storing everyday essentials. The open-concept living room features large windows, a cozy fireplace, and optional vaulted ceilings or exposed wooden beams, making it the perfect spot for relaxing or entertaining. Adjacent is the heart of the home: a spacious modern kitchen. Designed with a central island, farmhouse sink, shaker-style cabinetry, and elegant open shelving, the kitchen seamlessly flows into the dining area, which offers easy access to the outdoors through sliding glass or French doors.
The primary suite on this floor offers a serene retreat with a luxurious ensuite bathroom, complete with a double vanity, walk-in shower, and the option for a soaking tub. A walk-in closet provides ample storage. The layout also includes a convenient powder room and a dedicated laundry/utility room, making daily life a breeze.
Upstairs, the second floor boasts two or three generously sized secondary bedrooms, each with ample closet space, and a shared full bathroom featuring a double vanity. A versatile loft or flex space is ideal for a home office, playroom, or cozy reading nook. Additional features like attic storage or a balcony overlooking the living area add flexibility and charm.
Outdoor living is embraced with a covered patio or deck, perfect for alfresco dining or lounging, while the optional garage ties the farmhouse aesthetic together with style and practicality. Abundant natural light pours into every corner of this home, creating an airy, bright ambiance throughout.
This Modern Farmhouse plan perfectly balances style, comfort, and functionality, offering the ideal space for family living, entertaining, or peaceful solitude. Whether you're drawn to its rustic charm or its clean, contemporary lines, this design is a blueprint for living your dream.
What's included:
This blueprint package for the Modern Farmhouse design includes all the essential components needed to bring your dream home to life. Every detail has been thoughtfully crafted to ensure a smooth building process and a beautiful, functional result. Here's what's included:
- Floor Plans: Detailed layouts for both the ground and second floors, showing room dimensions, door and window placements, and flow between spaces.
- Exterior Elevations: Front, rear, and side views showcasing the farmhouse aesthetic, including rooflines, siding details, and porch features.
- Roof Plan: A detailed diagram of the roof layout, including pitch and overhang specifications.
- Interior Elevations: Visual details for key areas like the kitchen, bathrooms, and built-ins, ensuring precise finishes and cabinetry placement.
- Door and Window Schedules: Comprehensive lists of all doors and windows, including dimensions and types for easy ordering and installation.
- Cross-Section Details: Vertical slices through the home, illustrating key construction details such as wall composition and ceiling heights.
- Stair and Railing Details: Designs and dimensions for any included staircases and railings to ensure both style and safety.
What's not included:
This Modern Farmhouse blueprint package provides all the essential details for constructing your home but does not include the following items, which may need to be addressed separately or customized for your specific needs:
- Structural Engineering Drawings: Calculations and detailed plans for load-bearing walls, beams, and foundations.
- Mechanical, Electrical, and Plumbing (MEP) Plans: System designs for HVAC, electrical wiring, plumbing layouts, and fixtures.
- HVAC Design: Specific layouts or calculations for heating, ventilation, and air conditioning systems.
- Site-Specific Plans: Grading, drainage, utility connections, or adaptations to unique site conditions like slope or soil composition.
- Energy Calculations: Compliance documentation for local energy codes or efficiency requirements.
- Interior Design Details: Custom furniture layouts, decor plans, or specific material selections beyond the general recommendations provided.
- Appliance Specifications: Brand or model recommendations for kitchen and laundry appliances.
- Construction Cost Estimates: Budget breakdowns, labor costs, or material pricing.
- Permits and Code Compliance: Assistance with securing permits or ensuring adherence to local building codes and regulations.
- Custom Modifications: Any changes to the original blueprint design to accommodate personal preferences or unique requirements.

