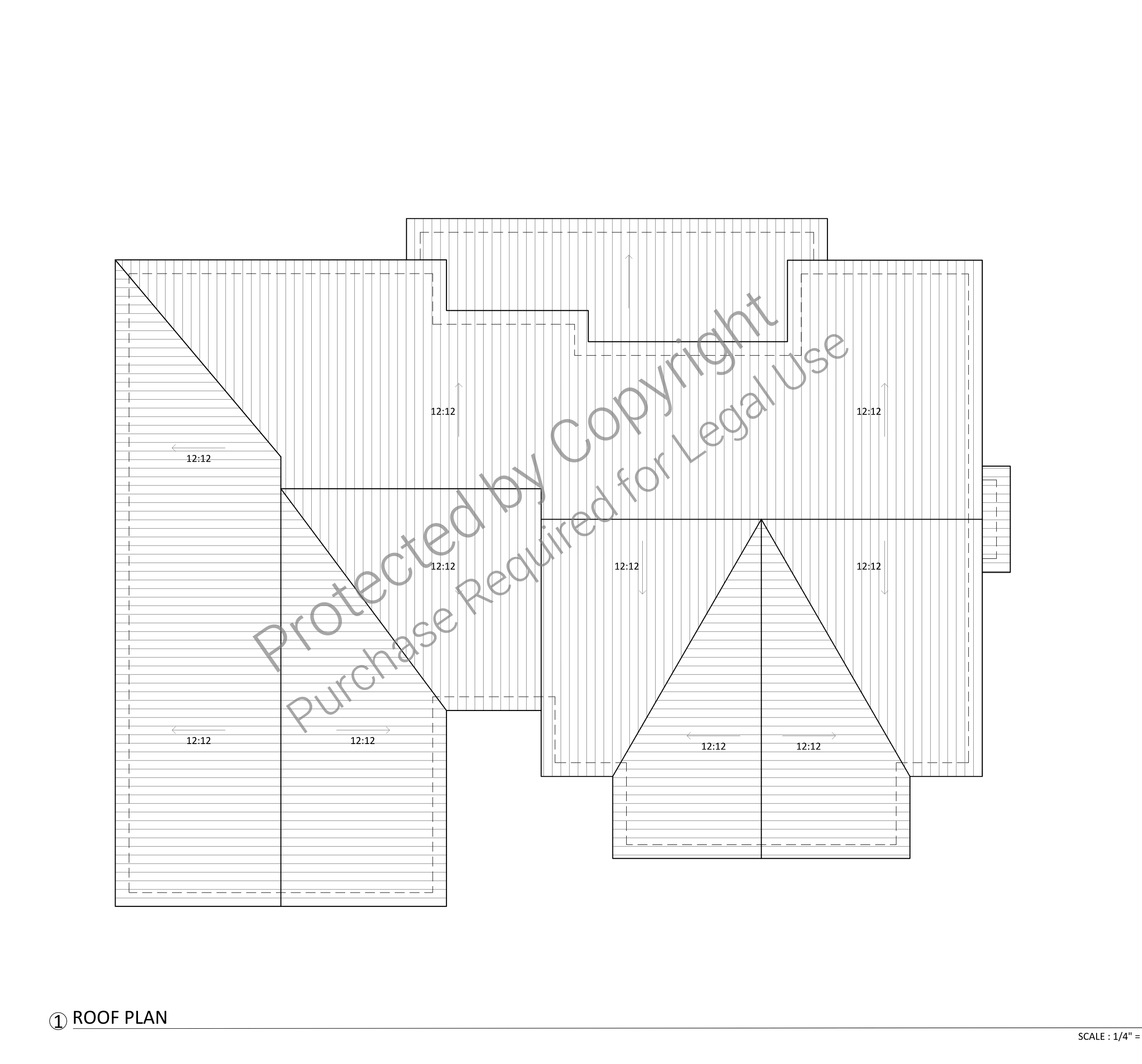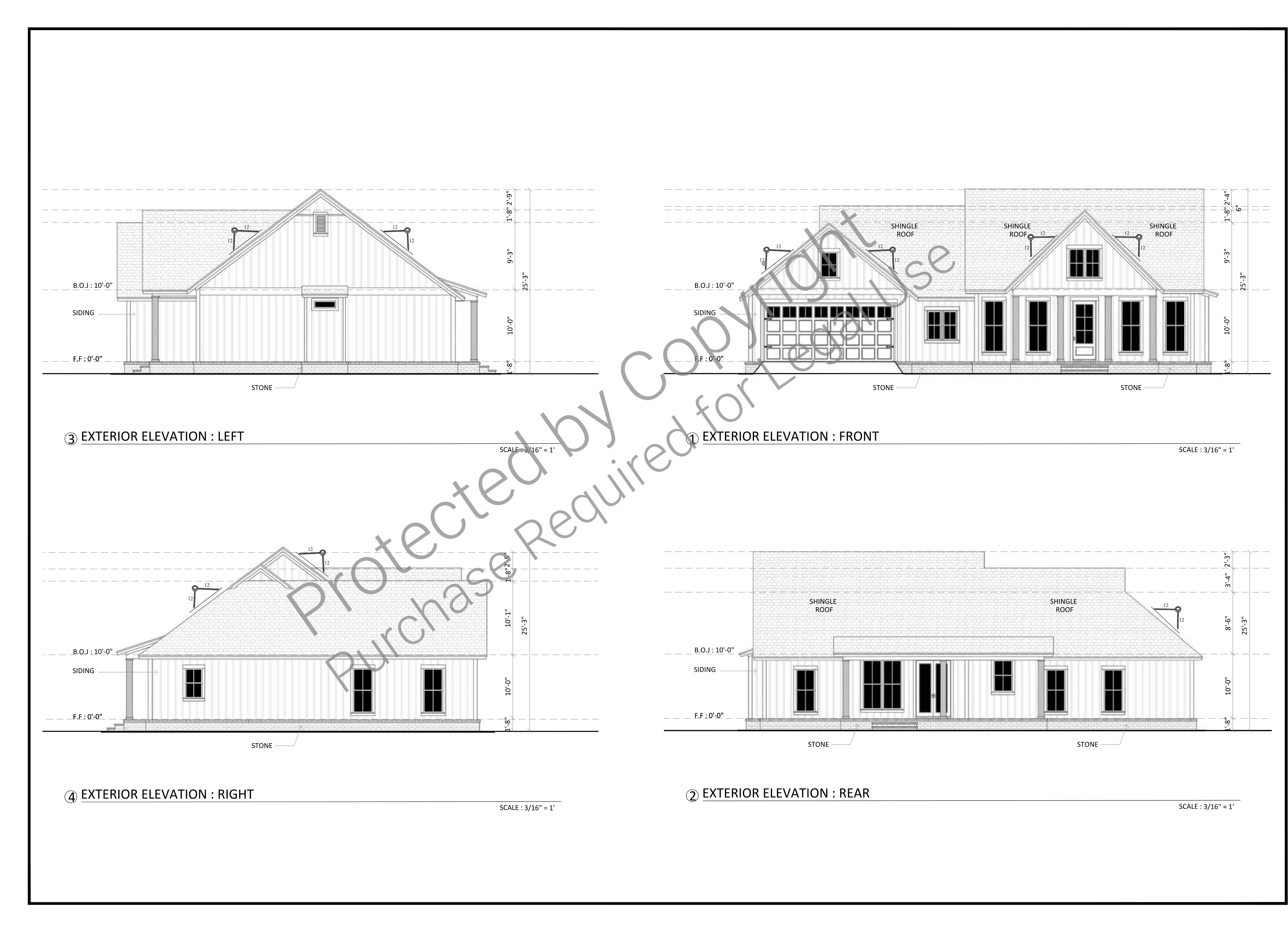What's included:
- Complete Architectural Floor Plan:
- Scaled layout of all rooms with dimensions and arrangement.
- Clear depiction of the open-concept living, kitchen, and dining areas.
- Exterior Elevations:
- Front, rear, and side views showcasing the farmhouse design.
- Details of rooflines, window placement, and porch features.
What's not included:
- Structural Plans:
- No detailed engineering or load-bearing calculations.
- Framing details for walls, roof, or foundation are not provided.
- HVAC Plans:
- No heating, ventilation, or air conditioning layout or specifications.
- Plumbing Plans:
- Excludes placement of pipes, fixtures, or water systems.
- Electrical Plans:
- No wiring diagrams or placement of outlets, switches, or light fixtures.
- Mechanical Plans:
- No details for mechanical systems or equipment.
- Site Plans:
- Excludes plans specific to land grading, lot placement, or zoning requirements.
- Energy Calculations:
- No energy efficiency details, insulation requirements, or compliance with local energy codes.
- Building Code Compliance:
- The plans are not stamped by a licensed architect or engineer and may require adaptation to meet local building codes.
- Interior Design Details:
- No specific furniture placement or interior decor plans.
- Excludes detailed finish selections, like paint colors, specific fixtures, or flooring brands.
- Custom Modifications:
- Changes to the blueprint must be requested separately and are not included in the base package.
- Permits and Approvals:
- Excludes any documentation or services required for local permitting processes.
Plan SFH-100-0010
Farmhouse-Style Home - 1,700 SF - 1-floor
Starting at $550
-
1700
 Heated S.F.
Heated S.F.
-
3
 Beds
Beds
-
2
 Bath
Bath
-
0
 Basement
Basement
-
1
 Floors
Floors
-
2
 No. Of Cars
No. Of Cars
-
Attached
 Car Garage
Car Garage
-
1700
 Heated S.F.
Heated S.F.
-
3
 Beds
Beds
-
2
 Bath
Bath
-
0
 Basement
Basement
-
1
 Floors
Floors
-
2
 No. Of Cars
No. Of Cars
-
Attached
 Car Garage
Car Garage
-
Design Style
- Farmhouse
- Design Style
- Farmhouse
-
Design Style
- Farmhouse
- Design Style
- Farmhouse
Description
This single-story home boasts an open-concept layout, ideal for seamless living and entertaining. From its inviting front porch to its flexible living spaces, this blueprint caters to every lifestyle need.
- Open Concept Design: The heart of the home is a spacious living, dining, and kitchen area with vaulted ceilings and natural light pouring in through oversized windows.
- Private Primary Suite: Enjoy the luxury of your own retreat with a spacious bedroom, a spa-like en-suite bathroom, and a walk-in closet.
- Flexible Spaces: A flex room offers the perfect spot for a home office, playroom, or guest suite.
- Indoor-Outdoor Living: Transition effortlessly to outdoor spaces with sliding doors leading to an optional rear patio, ideal for gatherings.
- Living Room: Cozy up in this central space featuring optional shiplap detailing and a statement fireplace for a modern farmhouse vibe.
- Kitchen: A chef's dream with a large island (seating for 4), a walk-in pantry, and a farmhouse sink that overlooks the dining area and backyard.
- Primary Suite: Experience comfort and privacy with a luxurious en-suite featuring double vanities, a walk-in shower, and an optional soaking tub.
- Secondary Bedrooms: Perfectly sized rooms with ample closet space and access to a shared bathroom.
- Laundry/Mudroom: Conveniently located near the garage, offering plenty of storage and a folding station.
- Flex Room: Customizable for any purpose, from a hobby space to an extra guest room.
- Exterior: Timeless board-and-batten siding in classic white with striking black-framed windows and a sleek metal roof.
- Interior: A neutral palette with shiplap accents, wood beams, and modern farmhouse finishes. Wide plank flooring throughout enhances the rustic yet refined atmosphere.
What's included:
- Complete Architectural Floor Plan:
- Scaled layout of all rooms with dimensions and arrangement.
- Clear depiction of the open-concept living, kitchen, and dining areas.
- Exterior Elevations:
- Front, rear, and side views showcasing the farmhouse design.
- Details of rooflines, window placement, and porch features.
What's not included:
- Structural Plans:
- No detailed engineering or load-bearing calculations.
- Framing details for walls, roof, or foundation are not provided.
- HVAC Plans:
- No heating, ventilation, or air conditioning layout or specifications.
- Plumbing Plans:
- Excludes placement of pipes, fixtures, or water systems.
- Electrical Plans:
- No wiring diagrams or placement of outlets, switches, or light fixtures.
- Mechanical Plans:
- No details for mechanical systems or equipment.
- Site Plans:
- Excludes plans specific to land grading, lot placement, or zoning requirements.
- Energy Calculations:
- No energy efficiency details, insulation requirements, or compliance with local energy codes.
- Building Code Compliance:
- The plans are not stamped by a licensed architect or engineer and may require adaptation to meet local building codes.
- Interior Design Details:
- No specific furniture placement or interior decor plans.
- Excludes detailed finish selections, like paint colors, specific fixtures, or flooring brands.
- Custom Modifications:
- Changes to the blueprint must be requested separately and are not included in the base package.
- Permits and Approvals:
- Excludes any documentation or services required for local permitting processes.



