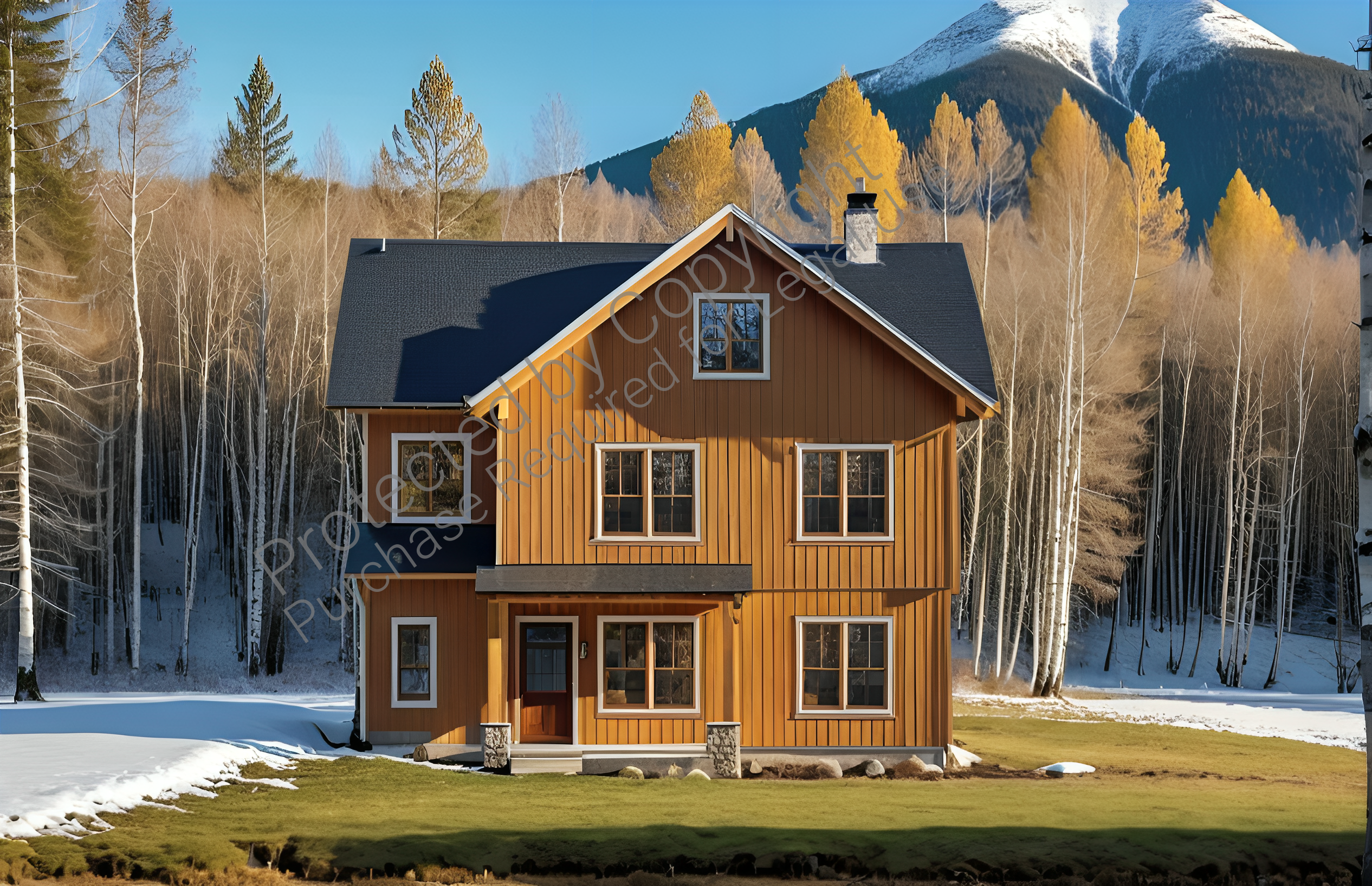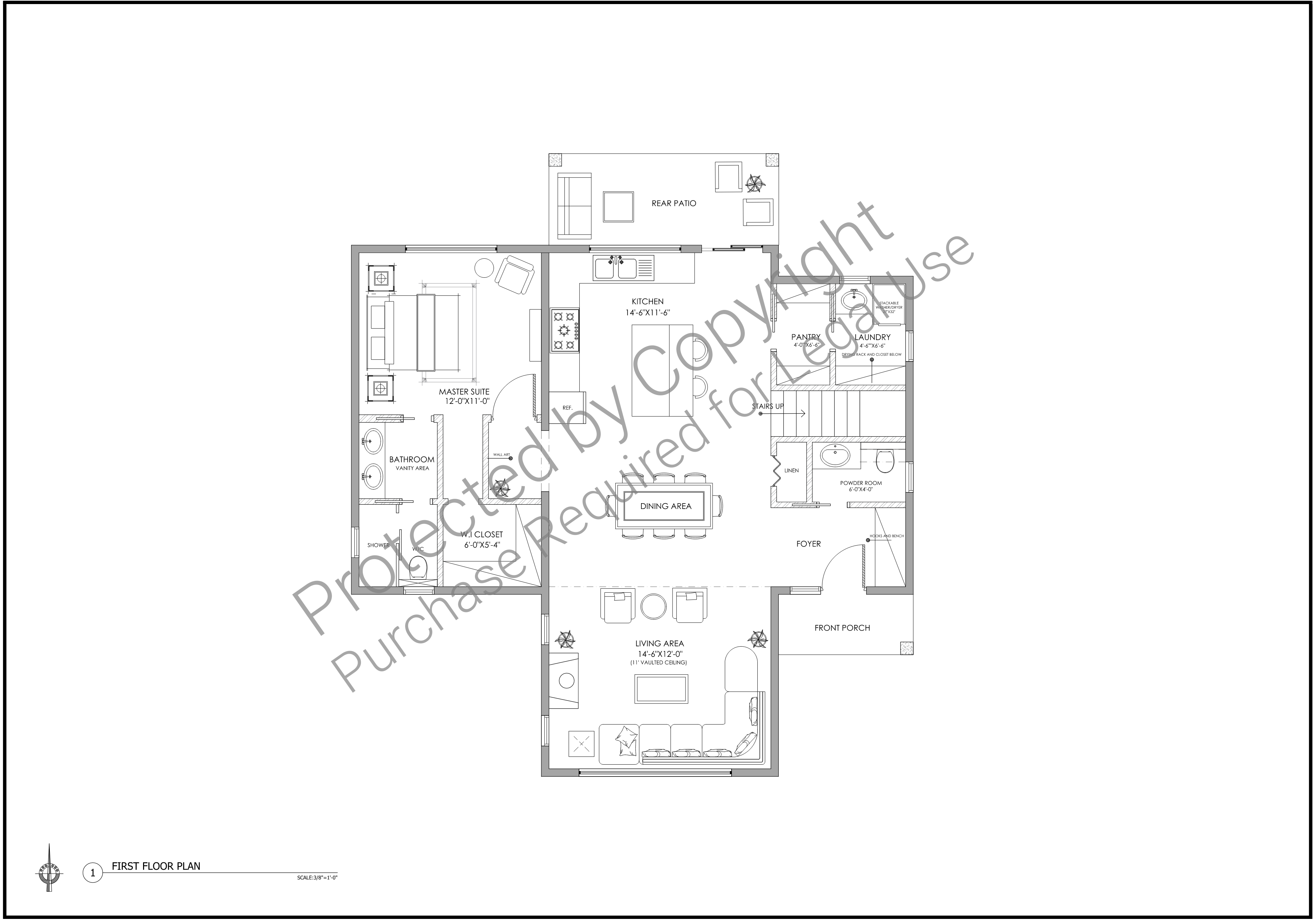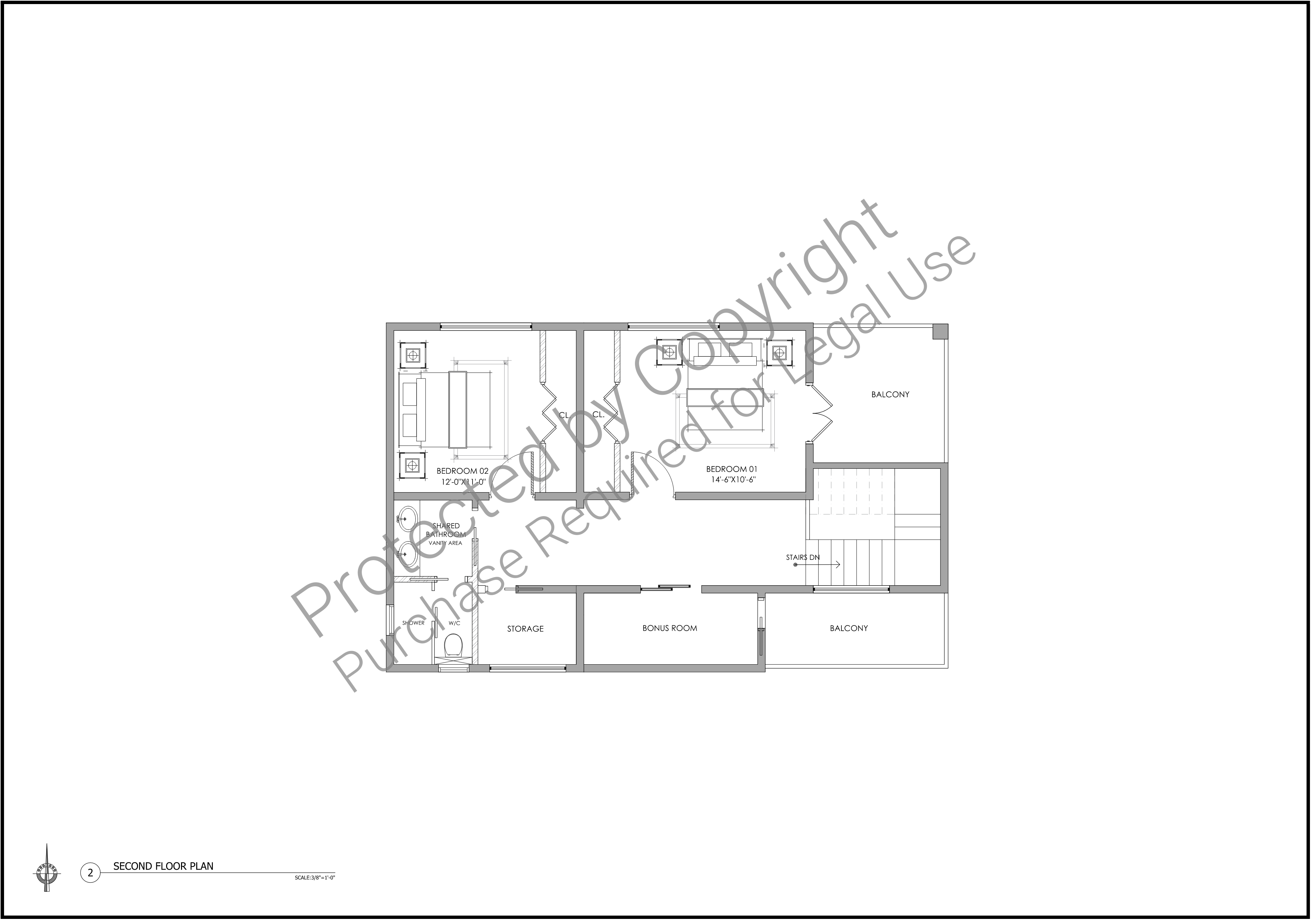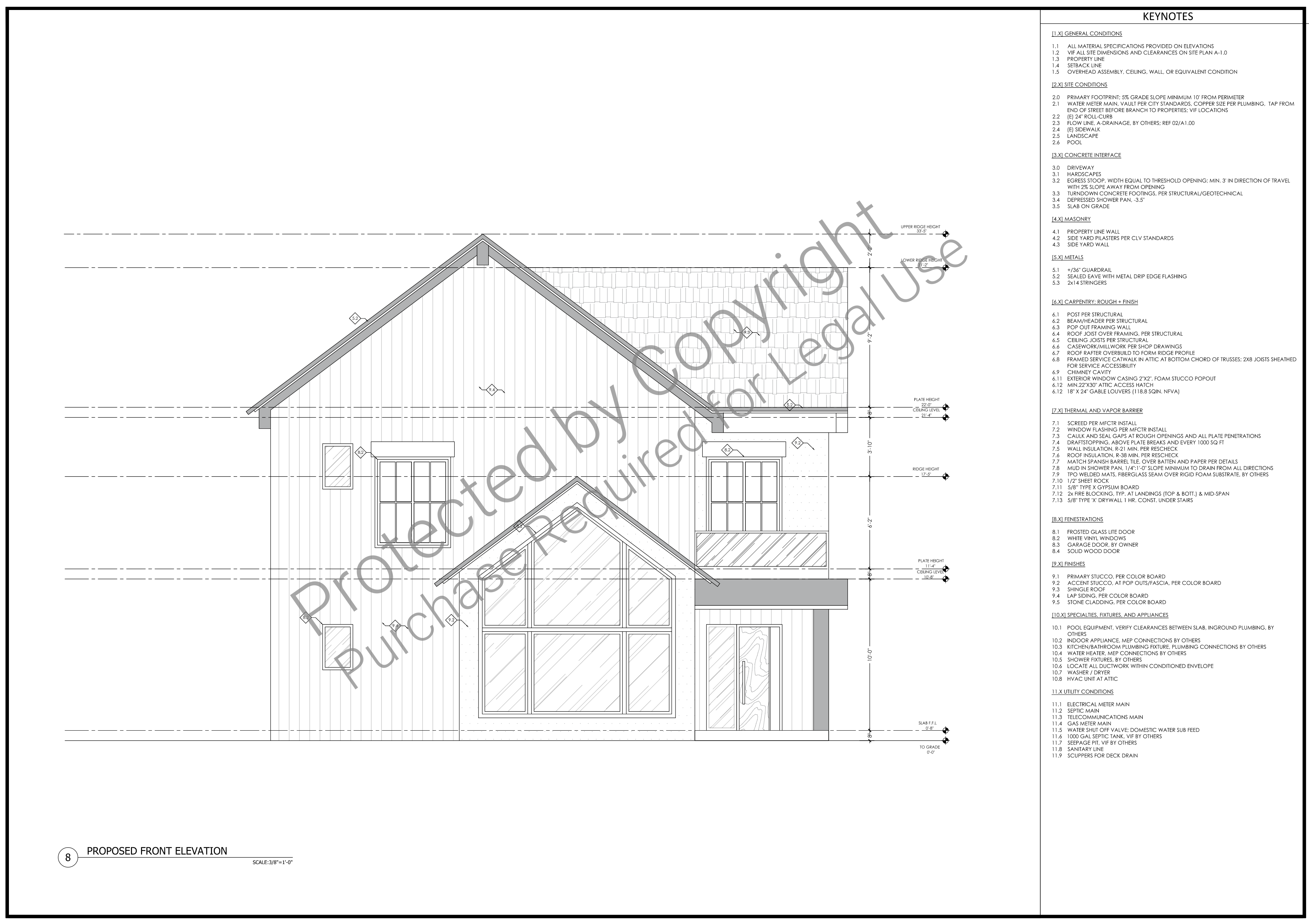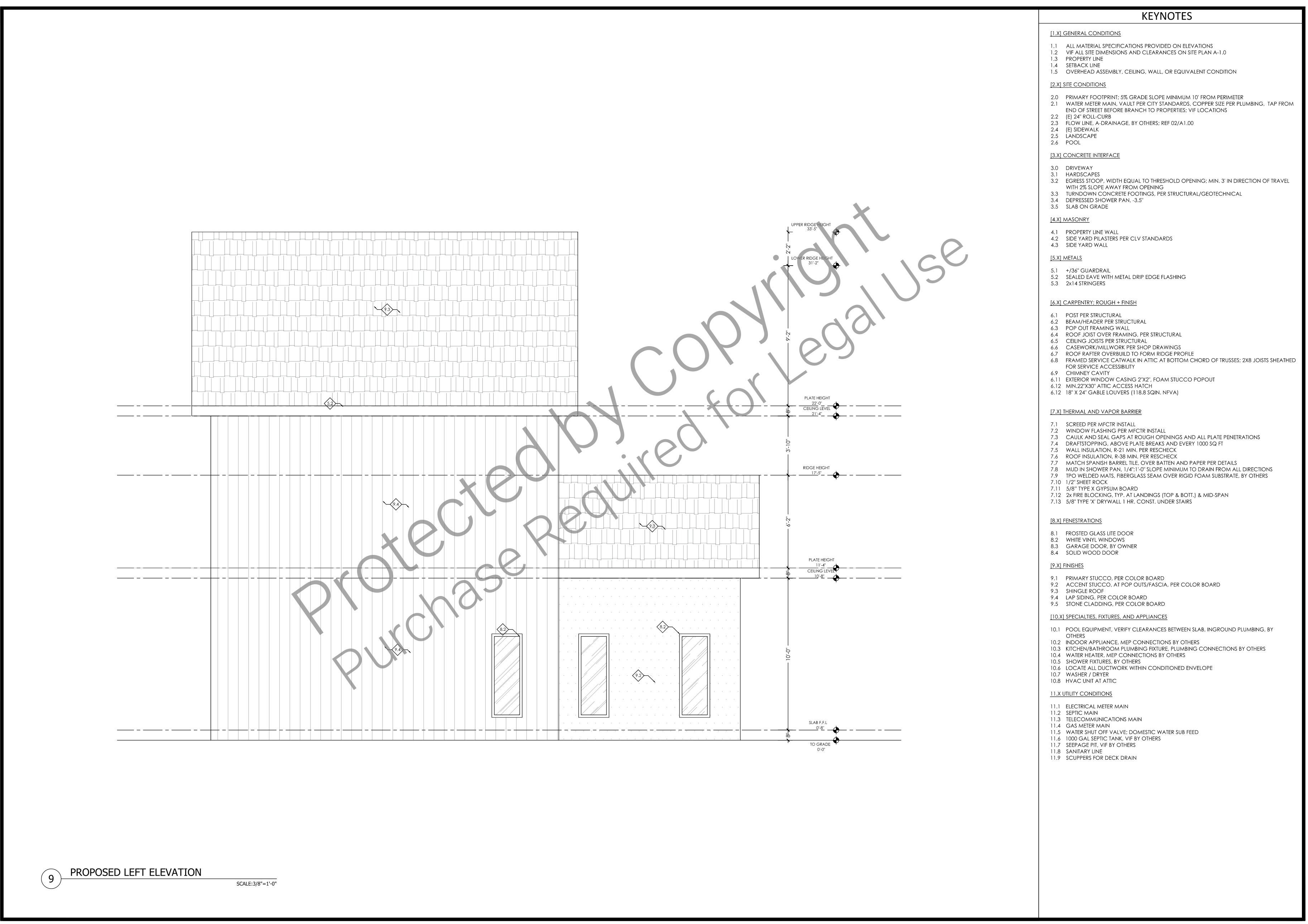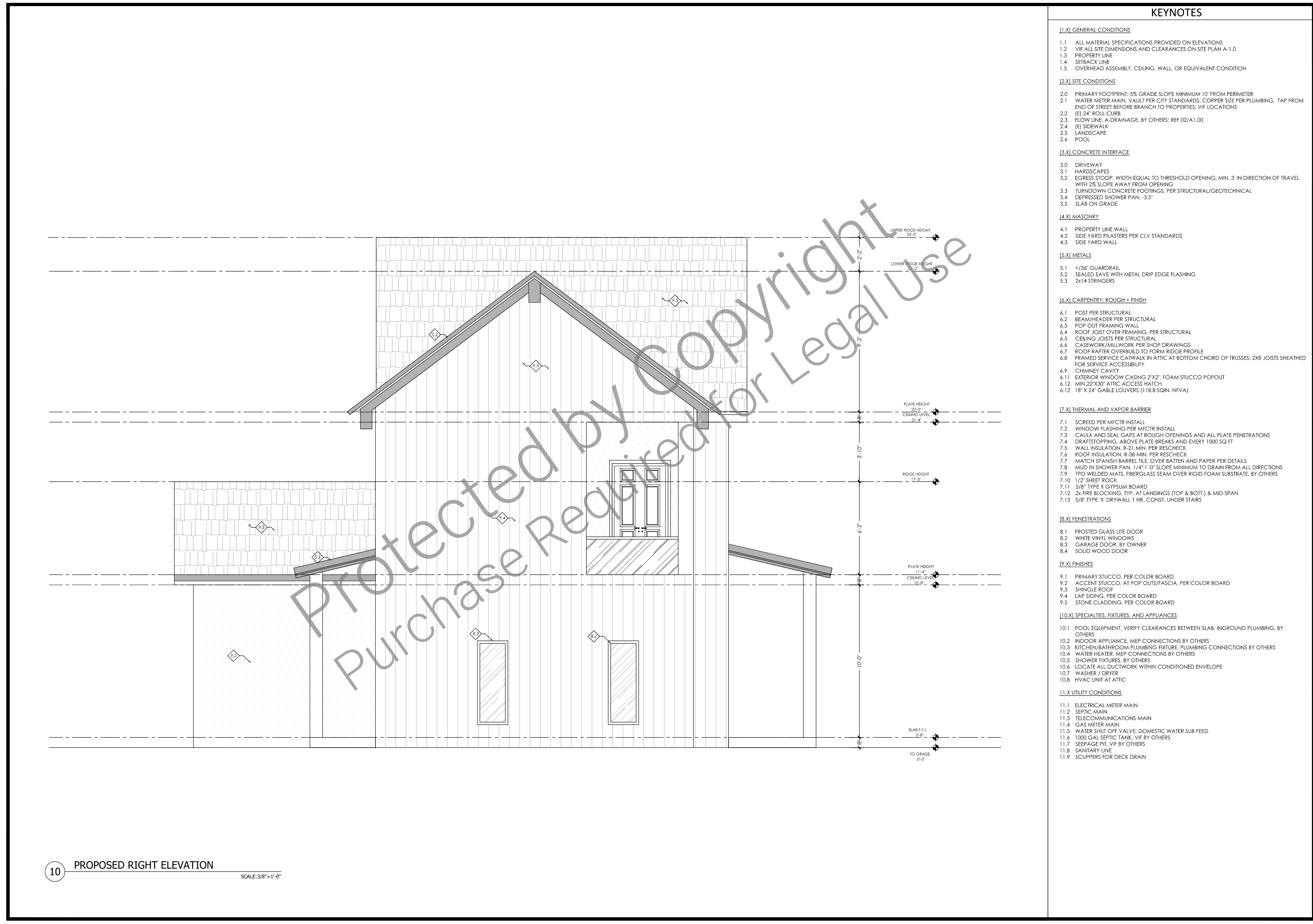What's included:
This Modern Farmhouse blueprint package includes everything you need to bring your dream home to life. The comprehensive set of plans features:
- Floor Plans: Detailed layouts for both levels, showcasing room dimensions, wall placements, and thoughtful design elements.
- Roof Plan: A complete depiction of the roof design, including slopes and structures.
- Four Elevations: Front, rear, and side exterior views to visualize the farmhouse's charm from every angle.
- Sections: Cross-sectional views highlighting key structural and design details.
- Standard Details: Essential construction specifics for accuracy and compliance.
- Door and Window Schedules: A complete list of sizes, types, and placements for all doors and windows.
- Construction Notes: Helpful instructions and guidelines to ensure a smooth building process.
What's not included:
This Modern Farmhouse blueprint package is comprehensive but does not include the following items:
- Structural Engineering Plans: Site-specific engineering calculations or designs.
- HVAC, Plumbing, and Electrical Plans: System layouts for heating, ventilation, air conditioning, plumbing, and electrical work.
- Site Plan: A layout customized to your specific property, including lot orientation or grading.
- Interior Design Details: Furniture layouts, color schemes, or material selections.
- Landscaping Plans: Designs for outdoor spaces or garden layouts.
- Permit-Ready Documentation: Additional requirements specific to local building codes or jurisdictions.
- Custom Modifications: Changes to the original blueprint tailored to unique preferences or needs.
Plan SFH-100-0052
Farmhouse-Style Home - 1,550 SF - 2-floors
-
1428
 Heated S.F.
Heated S.F.
-
3
 Beds
Beds
-
2
 Bath
Bath
-
0
 Basement
Basement
-
2
 Floors
Floors
-
0
 No. Of Cars
No. Of Cars
-
None
 Car Garage
Car Garage
-
1428
 Heated S.F.
Heated S.F.
-
3
 Beds
Beds
-
2
 Bath
Bath
-
0
 Basement
Basement
-
2
 Floors
Floors
-
0
 No. Of Cars
No. Of Cars
-
None
 Car Garage
Car Garage
-
Design Style
- Farmhouse
- Design Style
- Farmhouse
-
Design Style
- Farmhouse
- Design Style
- Farmhouse
Description
Discover the perfect blend of modern design and rustic charm with this Proposed Floor Layout for a Modern Farmhouse, offering 1,550 square feet of thoughtfully planned living space across two levels. This design maximizes comfort, functionality, and style, creating an inviting home for families, couples, or anyone seeking the quintessential farmhouse experience.
The ground floor, spanning approximately 850 square feet, welcomes you with an open-concept living area where the great room seamlessly connects the living, dining, and kitchen spaces. Ideal for gatherings, this area features a cozy fireplace that enhances the farmhouse ambiance. The centrally located kitchen boasts a large island, modern farmhouse-style cabinetry, and a walk-in pantry, combining aesthetics with practicality. The master suite serves as a private retreat, complete with a walk-in closet and an en-suite bathroom that includes a double vanity, walk-in shower, and an optional soaking tub. Additional conveniences include a guest powder room, a functional laundry area near the kitchen, and charming outdoor living spaces, such as a covered front porch with farmhouse-style posts and a back patio accessible from the dining area—perfect for enjoying outdoor meals or quiet evenings.
Upstairs, the second floor covers approximately 700 square feet and offers two well-sized secondary bedrooms with generous closet space, ideal for family or guests. A shared full bathroom, equipped with dual sinks and a shower/tub combination, ensures comfort and convenience. The bonus room provides a flexible space that can adapt to your lifestyle, serving as a home office, playroom, or media room. Cleverly designed storage nooks utilize every inch of the floor plan, ensuring ample storage options without compromising aesthetics.
This blueprint captures the essence of modern farmhouse living, combining style and function to create a warm, welcoming home. With its efficient layout and timeless design, this home is perfectly suited for today’s lifestyle needs.
What's included:
This Modern Farmhouse blueprint package includes everything you need to bring your dream home to life. The comprehensive set of plans features:
- Floor Plans: Detailed layouts for both levels, showcasing room dimensions, wall placements, and thoughtful design elements.
- Roof Plan: A complete depiction of the roof design, including slopes and structures.
- Four Elevations: Front, rear, and side exterior views to visualize the farmhouse's charm from every angle.
- Sections: Cross-sectional views highlighting key structural and design details.
- Standard Details: Essential construction specifics for accuracy and compliance.
- Door and Window Schedules: A complete list of sizes, types, and placements for all doors and windows.
- Construction Notes: Helpful instructions and guidelines to ensure a smooth building process.
What's not included:
This Modern Farmhouse blueprint package is comprehensive but does not include the following items:
- Structural Engineering Plans: Site-specific engineering calculations or designs.
- HVAC, Plumbing, and Electrical Plans: System layouts for heating, ventilation, air conditioning, plumbing, and electrical work.
- Site Plan: A layout customized to your specific property, including lot orientation or grading.
- Interior Design Details: Furniture layouts, color schemes, or material selections.
- Landscaping Plans: Designs for outdoor spaces or garden layouts.
- Permit-Ready Documentation: Additional requirements specific to local building codes or jurisdictions.
- Custom Modifications: Changes to the original blueprint tailored to unique preferences or needs.

