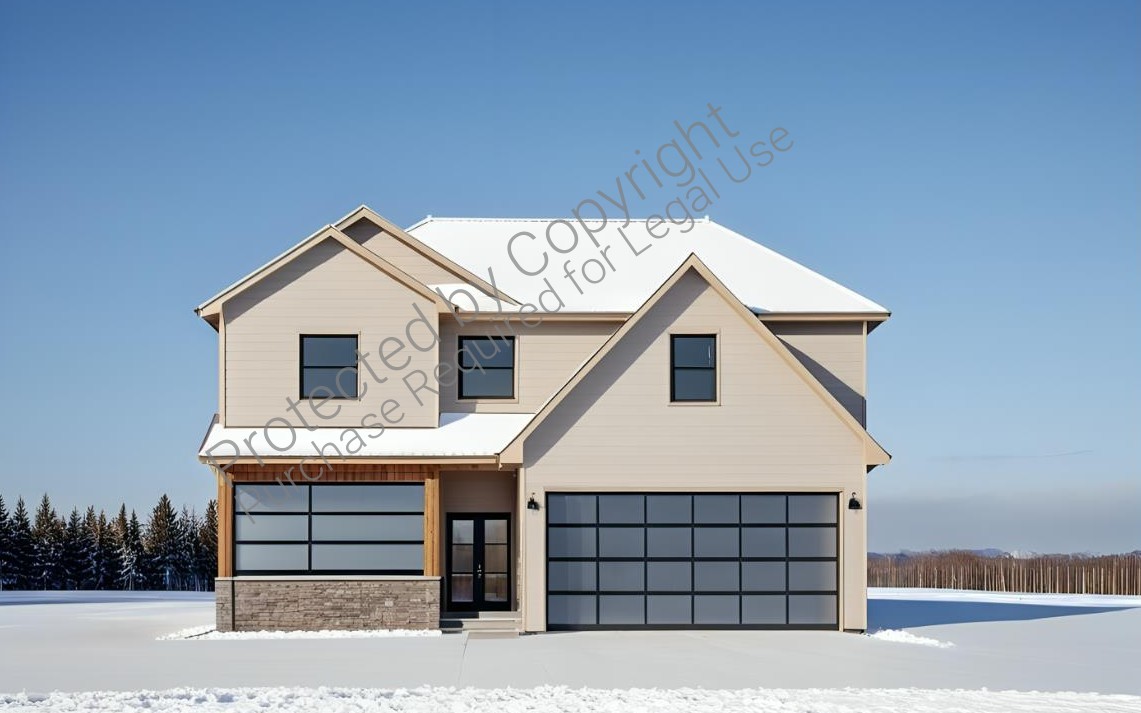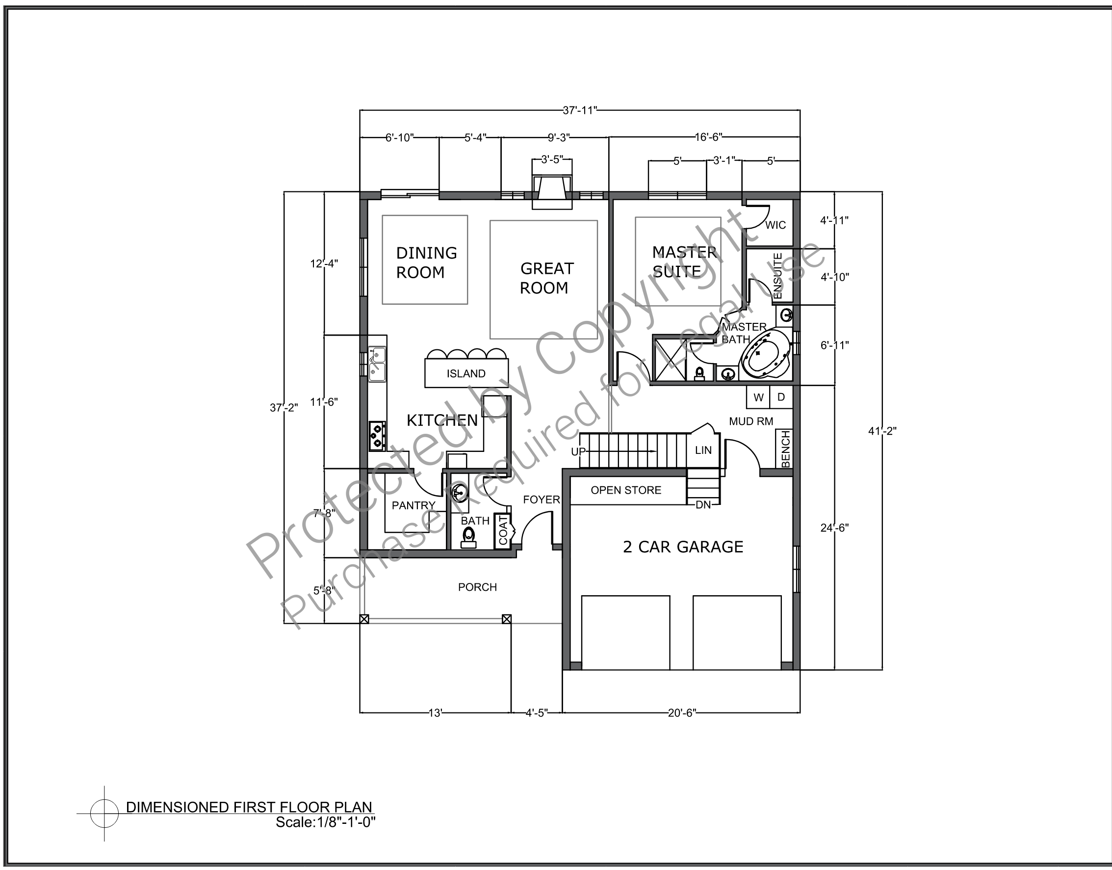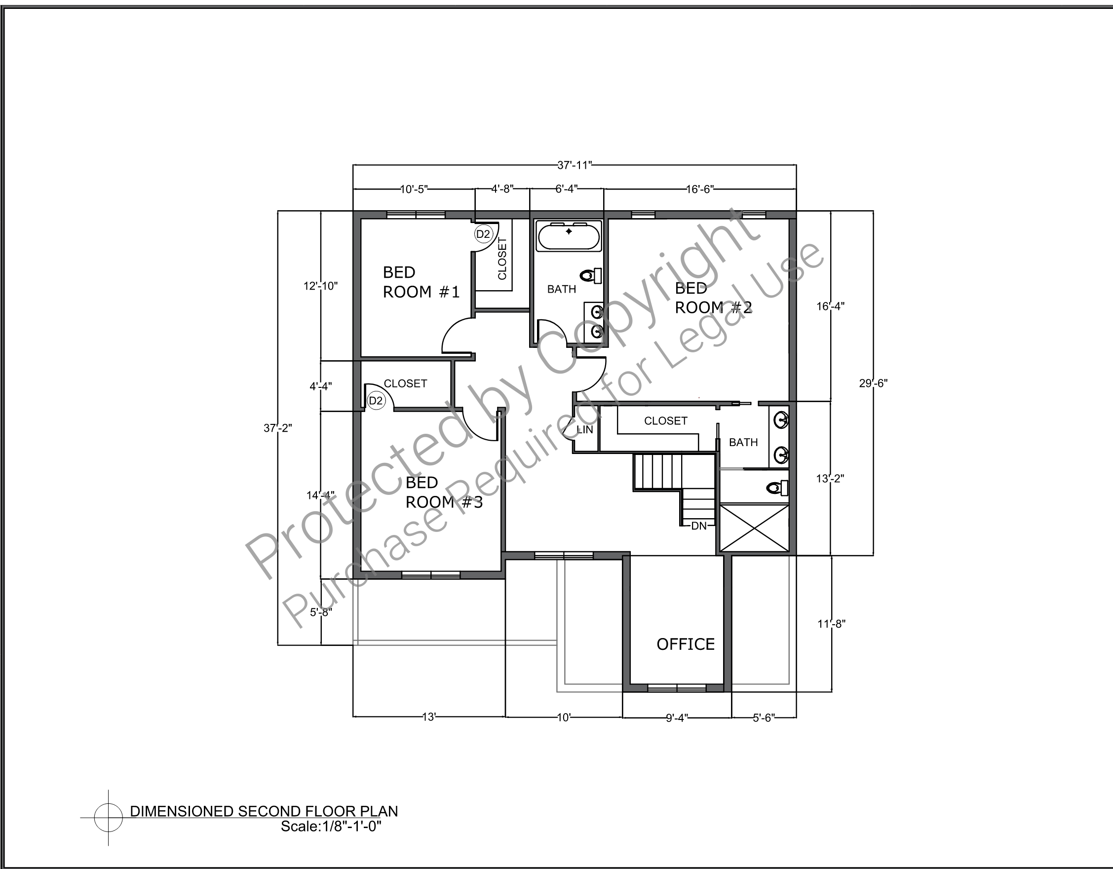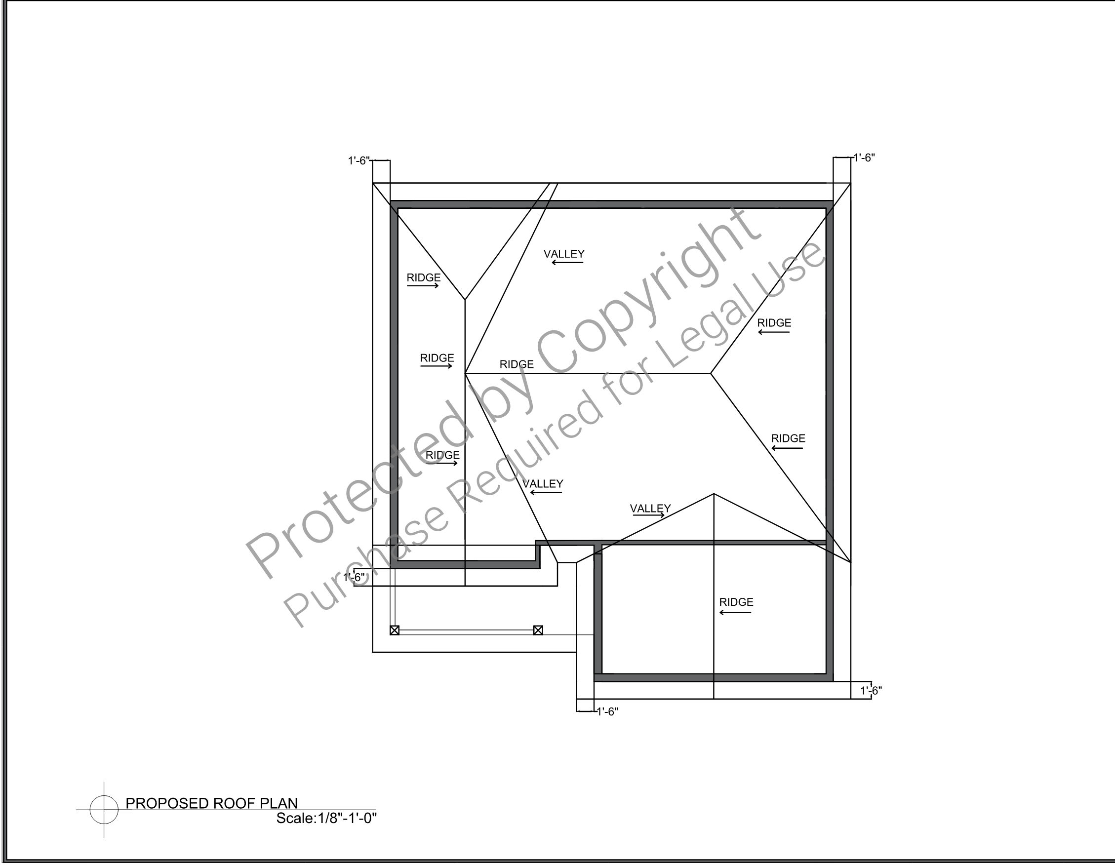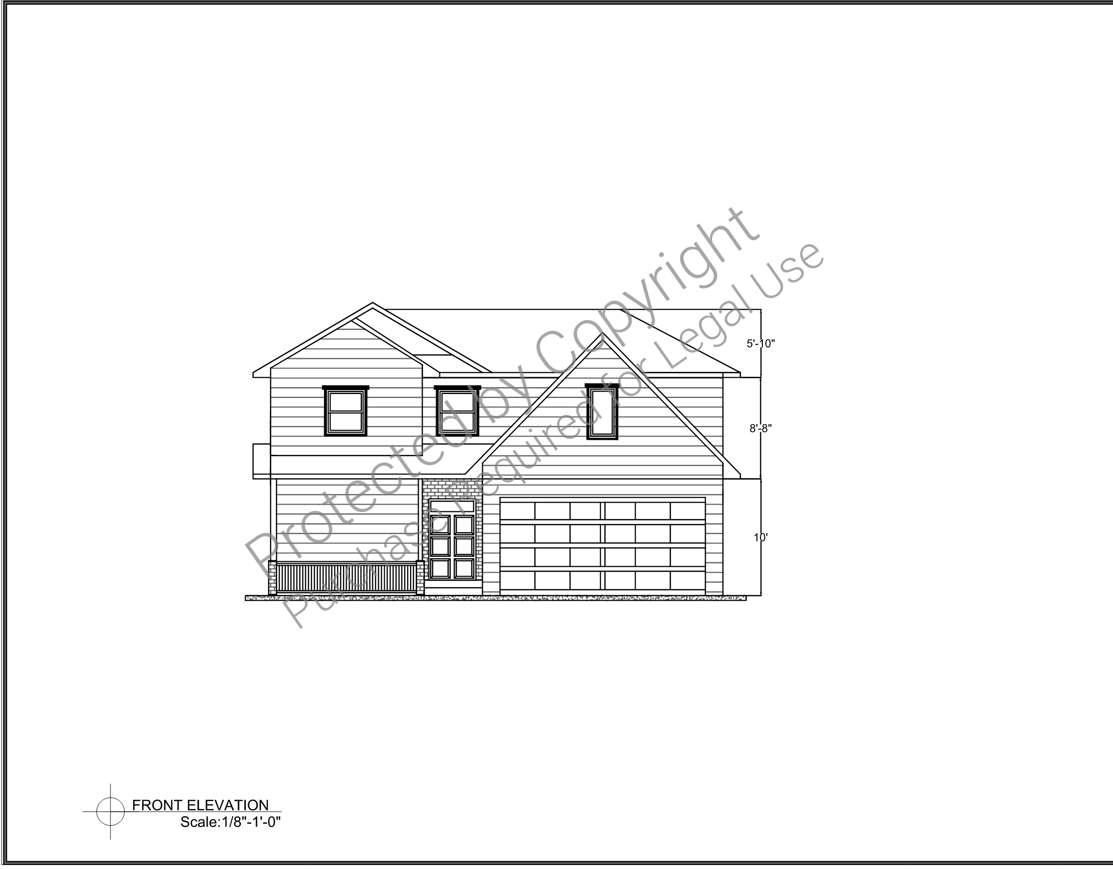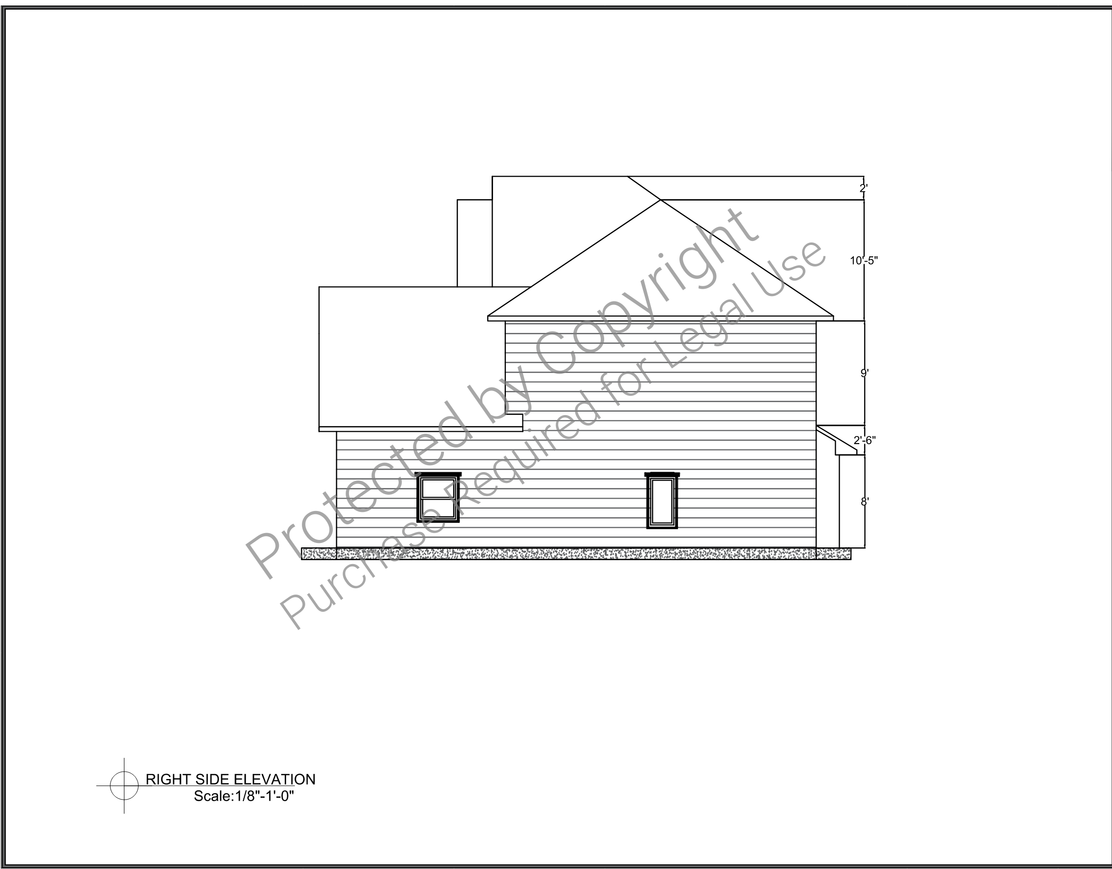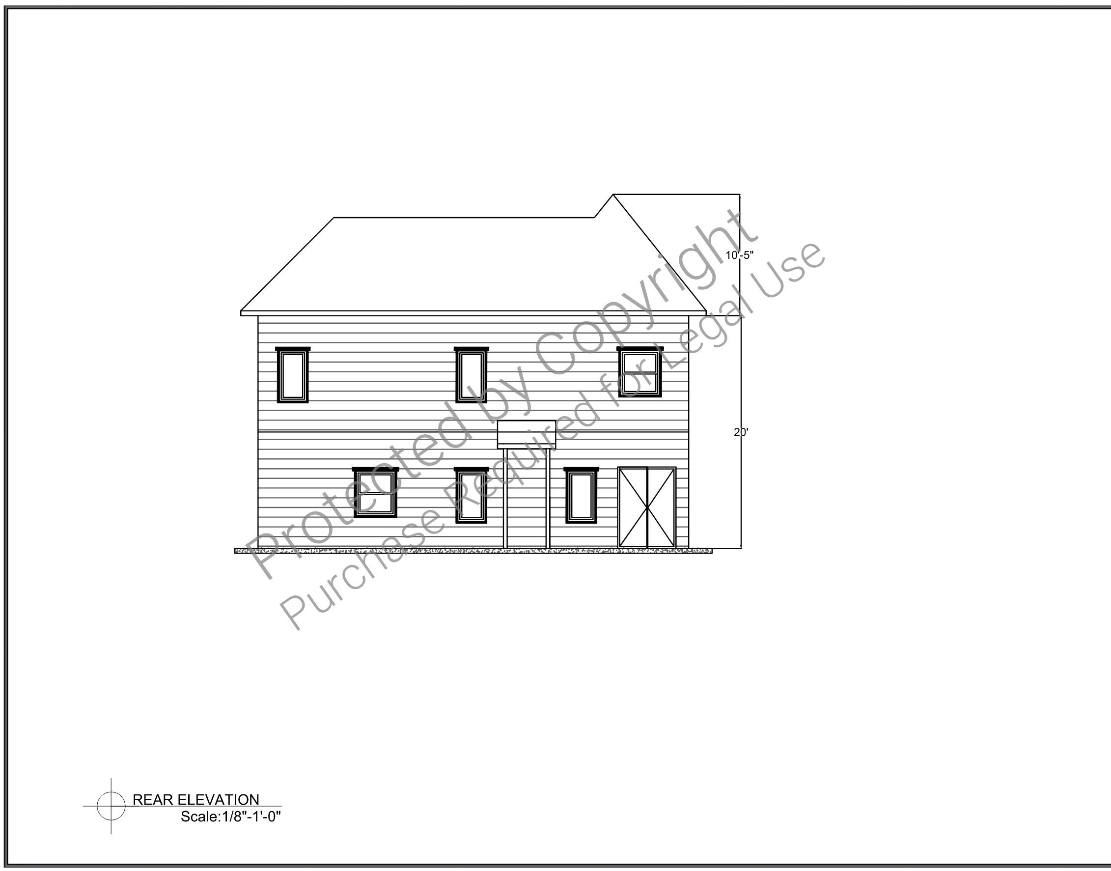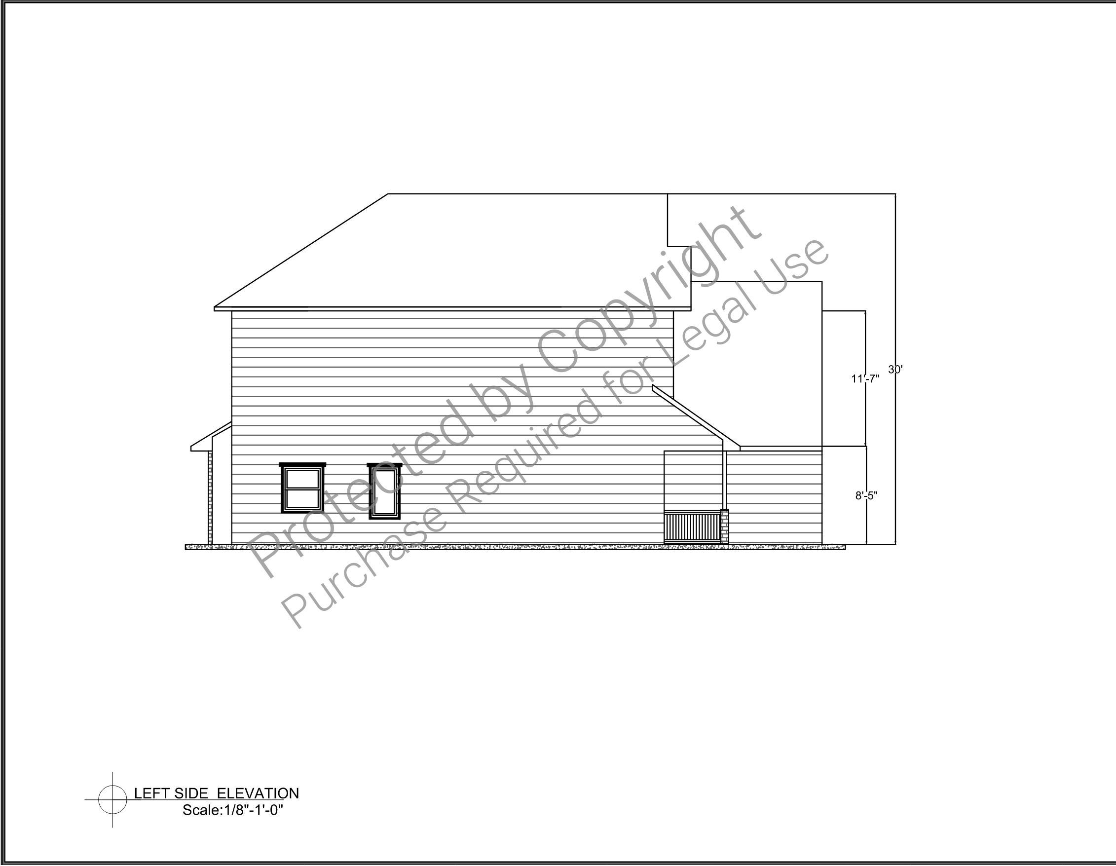What's included:
Here’s a detailed list of what’s typically included in the blueprint package:
- Floor Plans: Detailed layouts for the main and second floors, showing room dimensions, furniture placement, and flow.
- Roof Plan: Comprehensive roof layout, including slopes, ridges, valleys, and overhang details.
- Exterior Elevations: Four detailed views (front, rear, and both sides) showing the architectural style, materials, and finishes.
- Building Sections: Cross-sectional views of the house to illustrate construction details and spatial relationships.
- General Notes: Essential construction guidelines, material specifications, and code compliance information.
- Typical Details: Standardized construction details for windows, doors, stairs, walls, and other key features.
What's not included:
Here’s a list of what’s typically not included in a standard blueprint package:
- Structural Engineering Plans: Specific load calculations, beam sizing, or other structural specifications (may require a local engineer).
- Site Plan: Plot layouts, grading, and landscaping details specific to your property.
- Septic System Design: Plans for septic tanks, drainage fields, or related systems.
- HVAC Design Calculations: Detailed heating, cooling, and ventilation load calculations.
- Plumbing or Electrical Schematics: Detailed pipe layouts, wiring diagrams, or circuit designs beyond basic fixture placement.
- Energy Calculations: Compliance documents for local energy codes (e.g., insulation, window ratings, energy efficiency).
- Material Specifications: Specific product brands or material lists for construction.
- Interior Design Details: Furniture layouts, custom cabinetry designs, or detailed finishes like paint colors and textures.
- Appliance Specifications: Specific models or installation details for appliances.
- Custom Modifications: Adjustments or changes tailored to individual preferences (requires additional drafting services).
- Permits: The plans are not stamped or ready for submission to local authorities for permitting without review by a licensed architect or engineer in your region.
Plan SFH-100-0019
Farmhouse-Style Home - 1,500 SF - 2-floors
-
1500
 Heated S.F.
Heated S.F.
-
4
 Beds
Beds
-
3
 Bath
Bath
-
0
 Basement
Basement
-
2
 Floors
Floors
-
2
 No. Of Cars
No. Of Cars
-
Attached
 Car Garage
Car Garage
-
1500
 Heated S.F.
Heated S.F.
-
4
 Beds
Beds
-
3
 Bath
Bath
-
0
 Basement
Basement
-
2
 Floors
Floors
-
2
 No. Of Cars
No. Of Cars
-
Attached
 Car Garage
Car Garage
-
Design Style
- Farmhouse
- Design Style
- Farmhouse
-
Design Style
- Farmhouse
- Design Style
- Farmhouse
Description
This thoughtfully crafted modern farmhouse layout combines timeless charm with smart, functional design, making it perfect for families, couples, or individuals seeking a cozy yet practical living space. The main floor emphasizes open-concept living with seamless flow and natural light. A welcoming covered porch leads into a spacious foyer, opening to the heart of the home—a living, dining, and kitchen area designed to accommodate both everyday life and entertaining. The kitchen boasts a large central island, ample counter space, and a walk-in pantry, while the adjacent dining area features windows that flood the space with light and a sliding door to a backyard patio or deck.
The living room is designed for relaxation and entertaining, with room for a large sofa, entertainment center, and optional built-ins for added charm. The main floor also includes a private master suite with a spacious bedroom, walk-in closet, and luxurious ensuite bathroom, offering dual sinks, a walk-in shower, and an optional soaking tub. A conveniently located mudroom near the garage entry provides space for laundry, storage cubbies, and coat racks, ensuring an organized and clutter-free home.
On the second floor, the design focuses on family or guest comfort, featuring two generously sized bedrooms, each with its own walk-in closet. These rooms share a full bathroom with a dual-sink vanity and a tub-shower combination. At the top of the stairs, an open loft area offers versatile space for a home office, study nook, or cozy lounge, with a nearby linen closet adding convenience.
This blueprint thoughtfully balances modern aesthetics with practical amenities, including three bedrooms, two-and-a-half bathrooms, a functional mudroom, and optional outdoor living spaces. With a covered front porch and the option for a backyard patio or deck, this home captures the perfect blend of warmth, style, and versatility. Ideal for those who appreciate efficient layouts and timeless farmhouse appeal, this design is a haven of comfort and elegance.
What's included:
Here’s a detailed list of what’s typically included in the blueprint package:
- Floor Plans: Detailed layouts for the main and second floors, showing room dimensions, furniture placement, and flow.
- Roof Plan: Comprehensive roof layout, including slopes, ridges, valleys, and overhang details.
- Exterior Elevations: Four detailed views (front, rear, and both sides) showing the architectural style, materials, and finishes.
- Building Sections: Cross-sectional views of the house to illustrate construction details and spatial relationships.
- General Notes: Essential construction guidelines, material specifications, and code compliance information.
- Typical Details: Standardized construction details for windows, doors, stairs, walls, and other key features.
What's not included:
Here’s a list of what’s typically not included in a standard blueprint package:
- Structural Engineering Plans: Specific load calculations, beam sizing, or other structural specifications (may require a local engineer).
- Site Plan: Plot layouts, grading, and landscaping details specific to your property.
- Septic System Design: Plans for septic tanks, drainage fields, or related systems.
- HVAC Design Calculations: Detailed heating, cooling, and ventilation load calculations.
- Plumbing or Electrical Schematics: Detailed pipe layouts, wiring diagrams, or circuit designs beyond basic fixture placement.
- Energy Calculations: Compliance documents for local energy codes (e.g., insulation, window ratings, energy efficiency).
- Material Specifications: Specific product brands or material lists for construction.
- Interior Design Details: Furniture layouts, custom cabinetry designs, or detailed finishes like paint colors and textures.
- Appliance Specifications: Specific models or installation details for appliances.
- Custom Modifications: Adjustments or changes tailored to individual preferences (requires additional drafting services).
- Permits: The plans are not stamped or ready for submission to local authorities for permitting without review by a licensed architect or engineer in your region.

