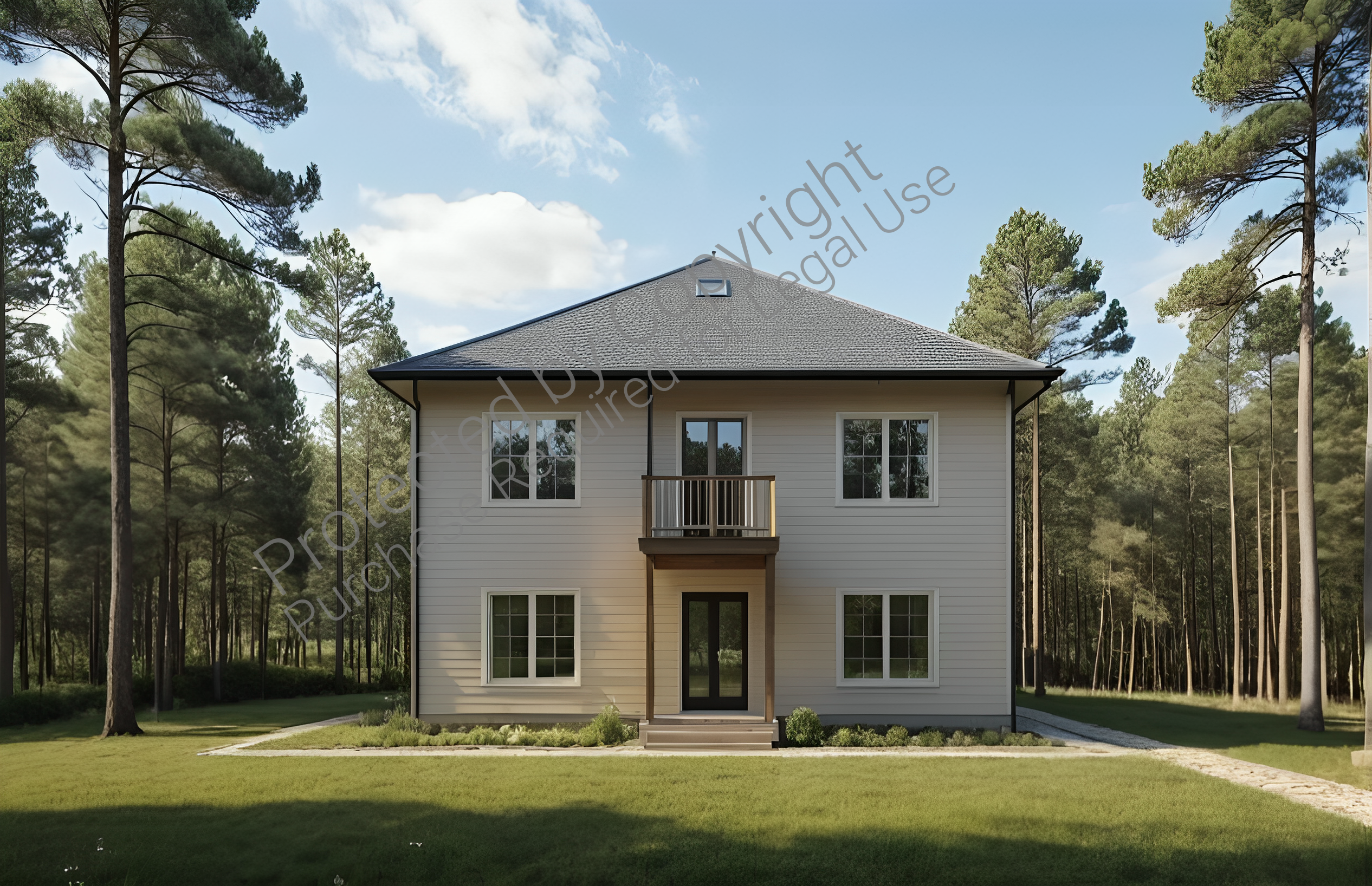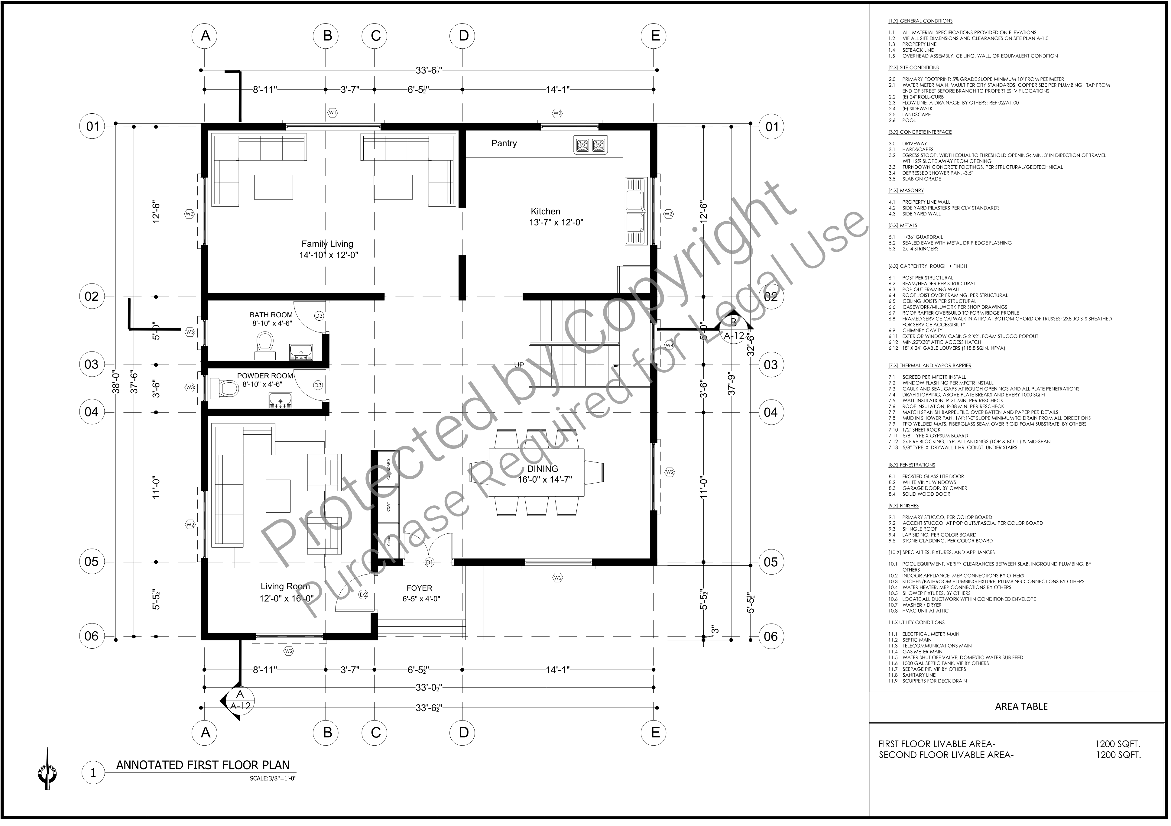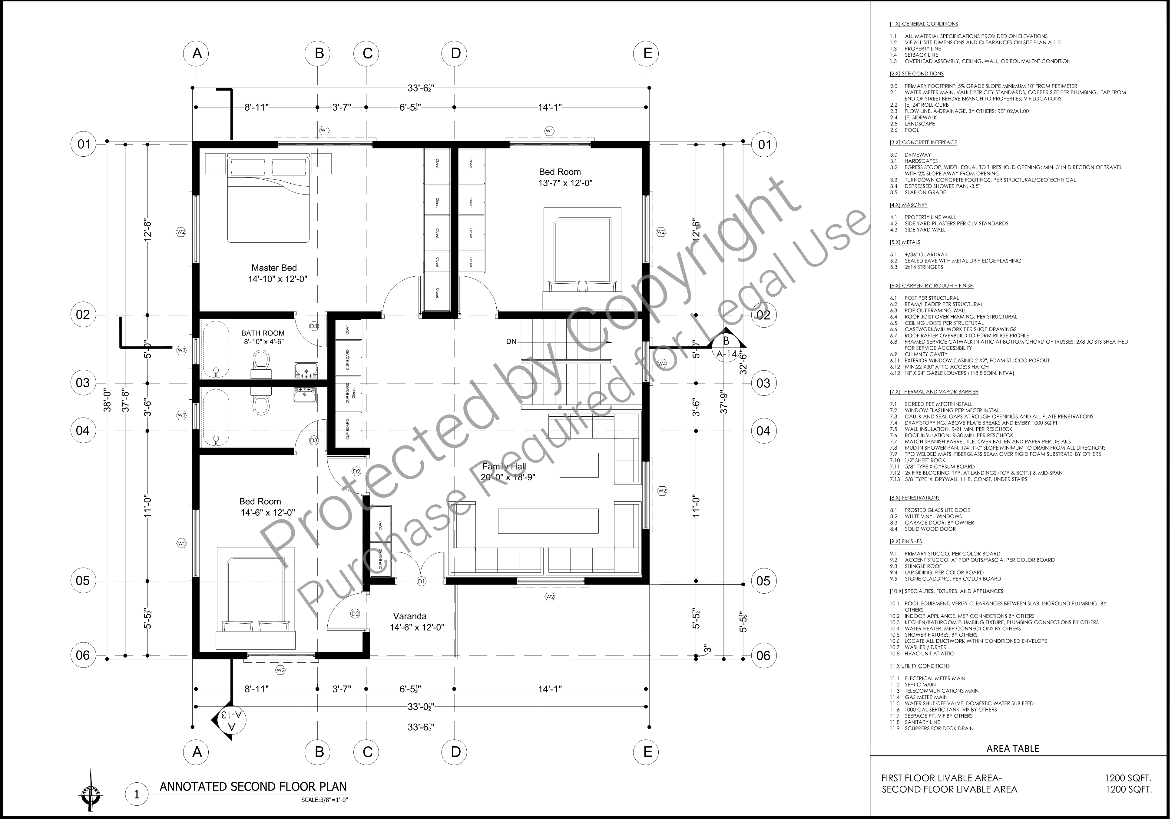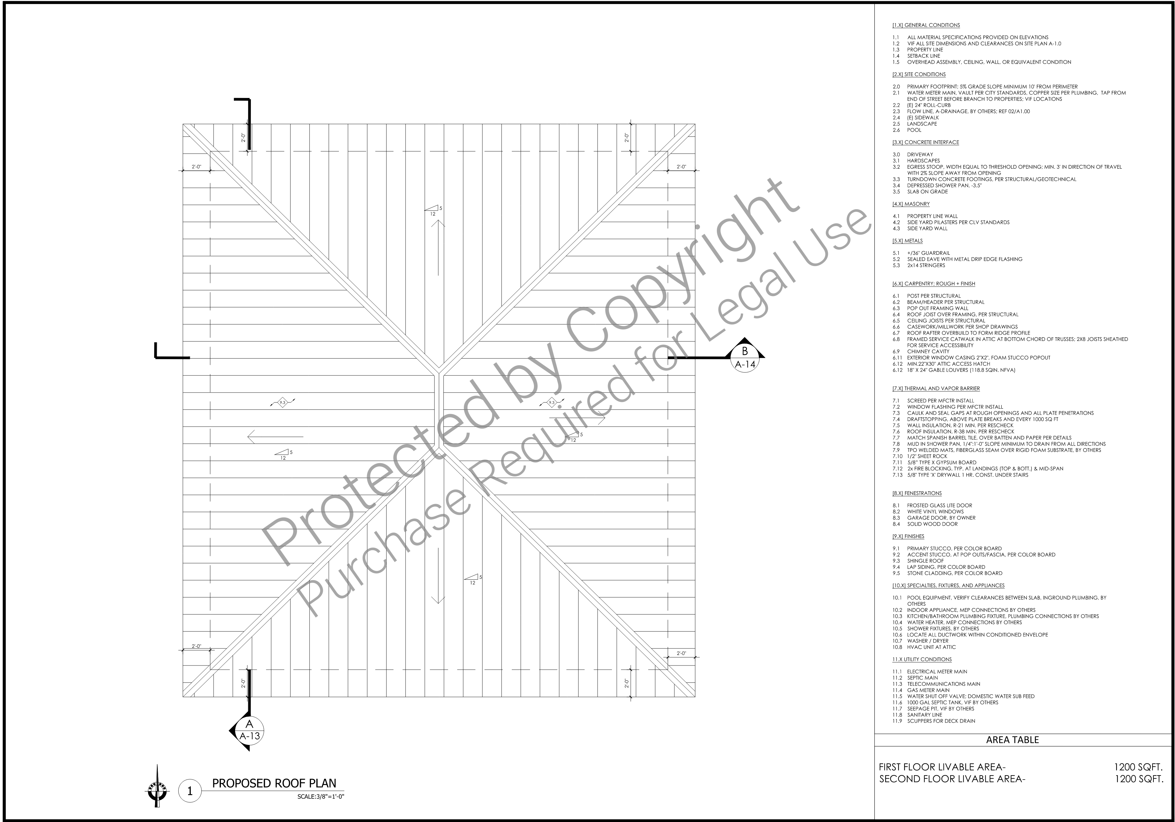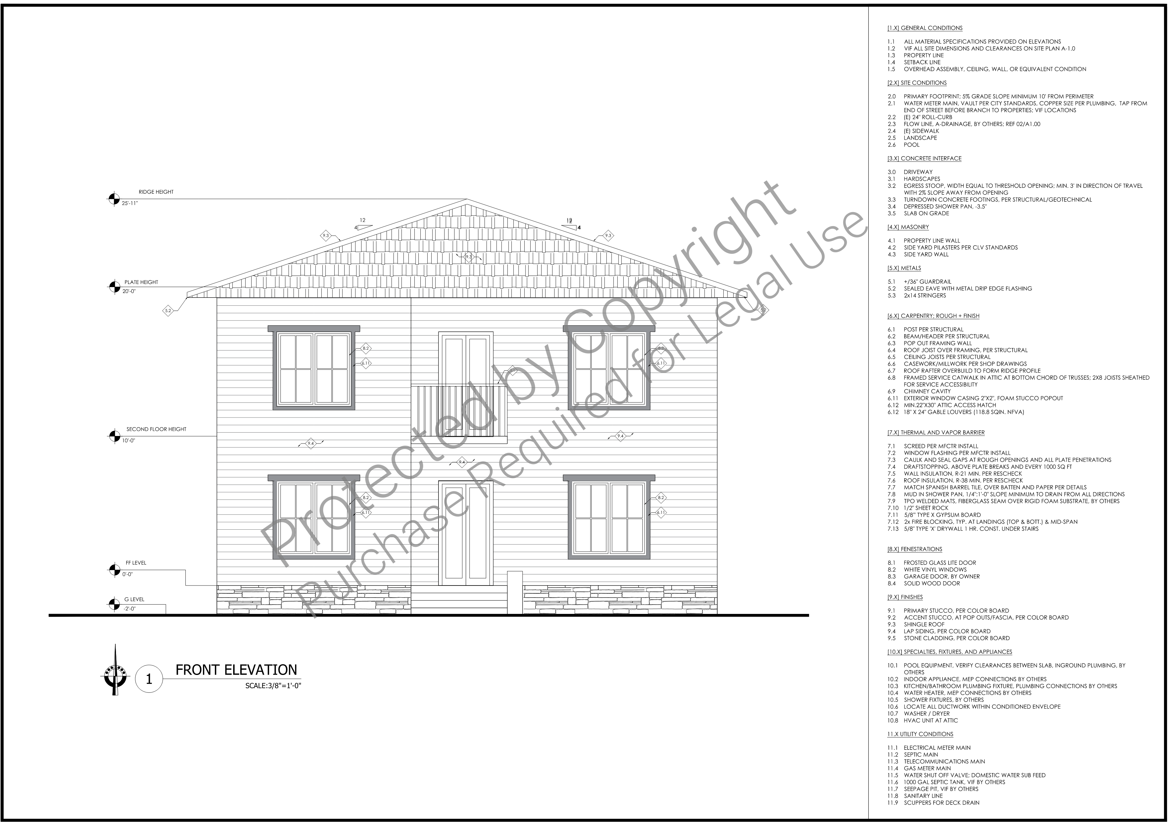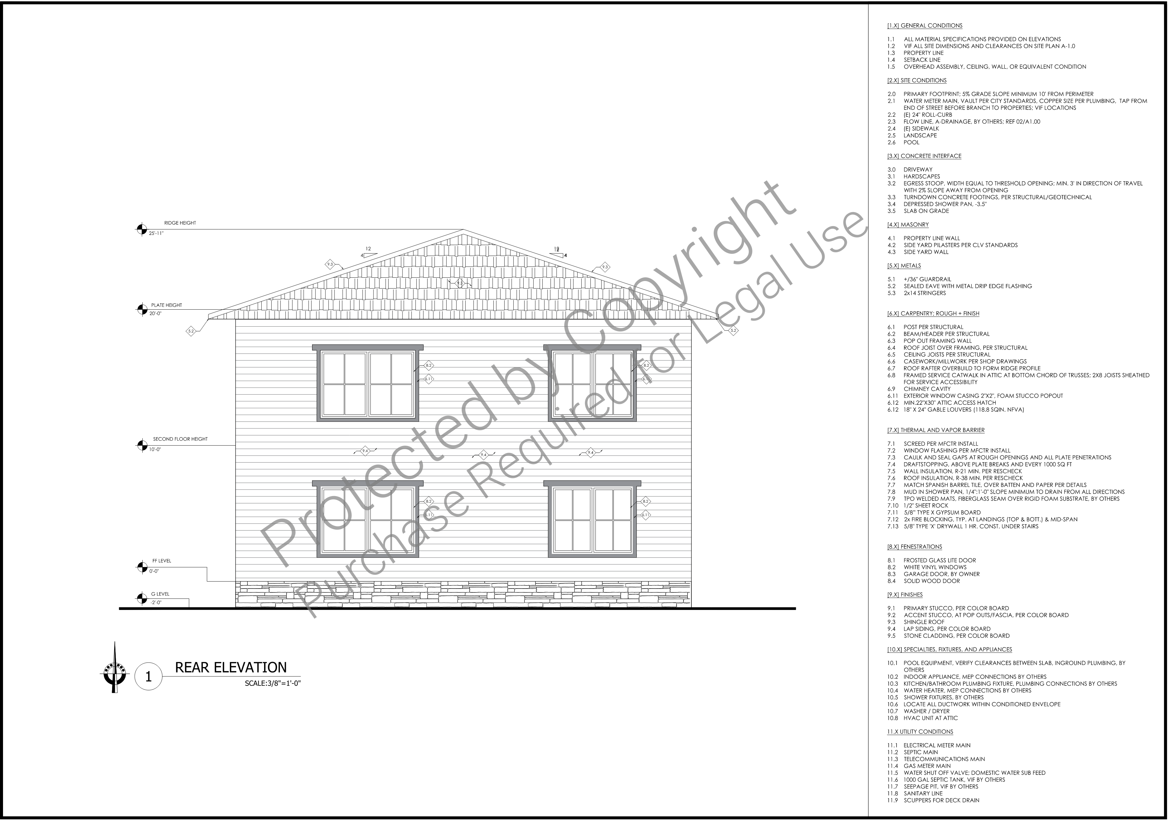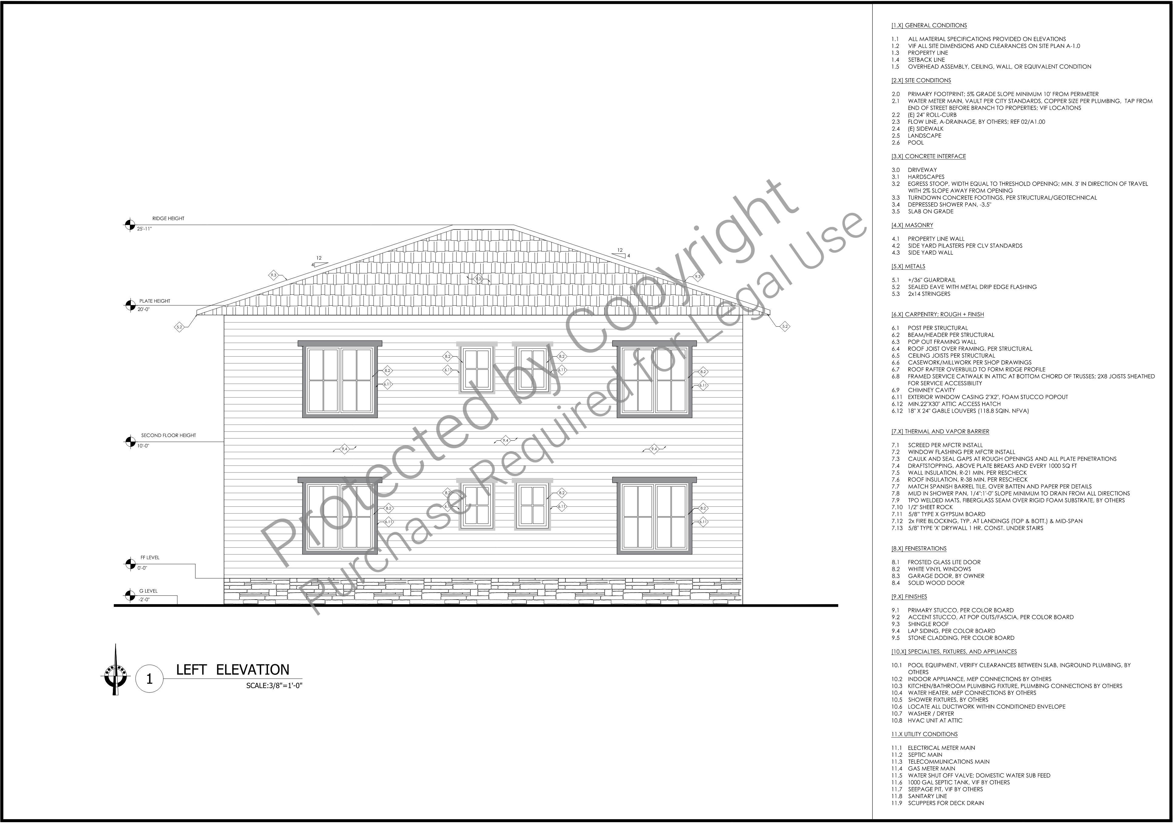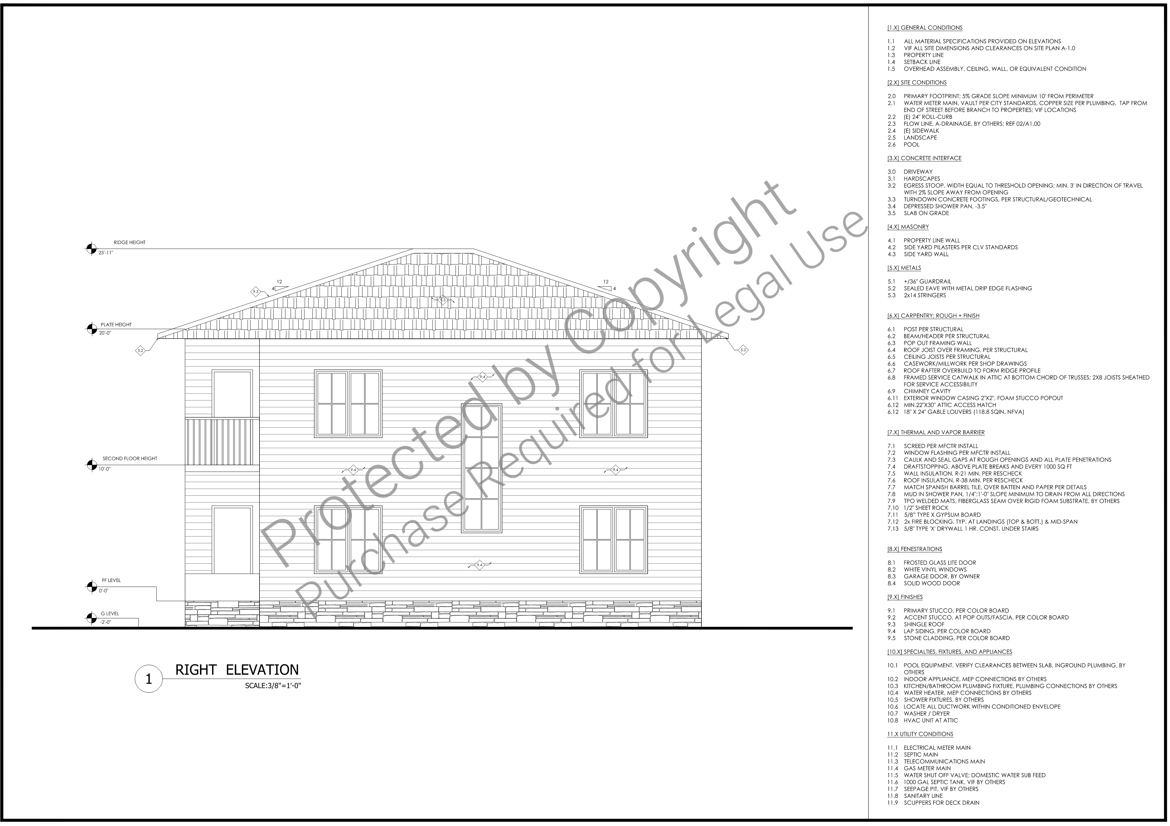What's included:
Here’s a clear list of what’s included in the Colonial-Style Home Blueprint Package:
- Floor Plans
- Detailed first and second-floor layouts with room dimensions, wall placements, and door/window locations.
- Roof Plan
- Design and layout of the gable roof with pitch details, ridges, valleys, and drainage points.
- Exterior Elevations
- Front, rear, and side views of the home.
- Details on windows, doors, rooflines, and exterior finishes.
- Building Sections
- Cross-sectional views illustrating the home’s internal structure, floor levels, and roof connections.
- Wall Sections & Construction Details
- Key structural details for walls, foundation, and roof construction.
- Window and Door Schedules
- Sizes, types, and placements of all doors and windows in the home.
- General Notes and Specifications
- Instructions, material notes, and building code compliance details.
What's not included:
Here’s a clear list of what’s not included in the Colonial-Style Home Blueprint Package:
- Site Plan
- Custom plans showing property boundaries, setbacks, grading, and the home’s placement on the lot.
- HVAC Plans
- Heating, ventilation, and air conditioning system layouts. These are typically designed by local HVAC professionals.
- Plumbing Layout
- Exact piping, water supply, and sewer line details. A licensed plumber provides this based on local codes.
- Interior Design Details
- Furniture layouts, cabinetry designs, and finish selections (e.g., flooring, countertops, fixtures, paint colors).
- Material Specifications
- Specific brands, quantities, or models for materials like roofing, siding, windows, or appliances.
- Structural Engineering Stamp
- Local structural engineer approval and calculations (required in some areas for permitting).
- Energy Compliance Reports
- Documents for energy code compliance, such as REScheck or Title 24 calculations (required in specific regions).
- Electrical Engineering Plans
- Load calculations, circuit diagrams, and panel specifications. An electrician will provide these details.
- Custom Modifications
- Changes to the floor plan, elevations, or other designs after purchase. These typically require additional fees.
- Permits and Permit Drawings
- Local building permits and any site-specific drawings required for approval.
- Landscape Plans
- Designs for outdoor areas, including gardens, driveways, patios, or irrigation systems.
- 3D Renderings
- Photorealistic visualizations or interior/exterior renderings of the home.
Plan SFH-100-0024
Farmhouse-Style Home - 1,150 SF - 2-floors
-
2400
 Heated S.F.
Heated S.F.
-
3
 Beds
Beds
-
3
 Bath
Bath
-
0
 Basement
Basement
-
2
 Floors
Floors
-
0
 No. Of Cars
No. Of Cars
-
None
 Car Garage
Car Garage
-
2400
 Heated S.F.
Heated S.F.
-
3
 Beds
Beds
-
3
 Bath
Bath
-
0
 Basement
Basement
-
2
 Floors
Floors
-
0
 No. Of Cars
No. Of Cars
-
None
 Car Garage
Car Garage
-
Design Style
- Colonial
- Design Style
- Colonial
-
Design Style
- Colonial
- Design Style
- Colonial
Description
This stunning 2,400-square-foot Colonial-style home effortlessly combines classic architectural elegance with functional, family-friendly design. With its symmetrical façade, pitched gable roof, and optional traditional fireplace, this home captures the timeless appeal of Colonial aesthetics while offering a practical layout tailored for modern living.
The first floor, spanning approximately 1,200 square feet, welcomes you with a grand central foyer featuring a staircase and space for a coat closet, creating a warm and inviting entry. To the left, a spacious living room bathes in natural light through large windows and can be enhanced with an optional fireplace. Adjacent to the living room, the formal dining room connects seamlessly to the gourmet kitchen via a charming butler’s pantry, making hosting a breeze. The open-concept kitchen is the heart of the home, offering a central island, a cozy breakfast nook, and convenient access to both a mudroom and rear entry. Flowing effortlessly from the kitchen is the family room, a perfect gathering space with optional sliding doors that lead to a patio, blending indoor and outdoor living. A well-placed powder room near the foyer or mudroom ensures guest convenience, while the mudroom/laundry area, with its ample storage, keeps the first floor organized and functional.
On the second floor, also approximately 1,200 square feet, the thoughtfully designed layout prioritizes privacy and comfort. The luxurious primary bedroom suite features a spacious walk-in closet and an en-suite bathroom complete with dual vanities, a soaking tub, and a walk-in shower, creating a true retreat. Three additional bedrooms provide flexible living options: Bedrooms 2 and 3 offer large closets and generous space for kids or guests, while Bedroom 4 can double as a home office for remote work or creative projects. A shared hall bathroom, featuring a dual vanity and combined tub/shower, serves the secondary bedrooms efficiently. The upper hallway is designed for seamless flow, including a linen closet for additional storage.
Key features of this Colonial-style home include its symmetrical exterior with evenly spaced windows adorned with shutters, optional chimney, and classic gable roof design that elevates curb appeal. Every inch of this 2,400-square-foot layout has been thoughtfully crafted to balance style and function, providing an ideal blend of historical charm and modern-day practicality.
Whether you’re hosting elegant gatherings in the formal dining room, enjoying family time in the cozy family room, or retreating to the serene primary suite, this Colonial-style home delivers on both sophistication and comfort. Perfect for families or those who appreciate timeless architecture, this layout ensures you’ll experience the beauty of classic design with the convenience of contemporary living.
What's included:
Here’s a clear list of what’s included in the Colonial-Style Home Blueprint Package:
- Floor Plans
- Detailed first and second-floor layouts with room dimensions, wall placements, and door/window locations.
- Roof Plan
- Design and layout of the gable roof with pitch details, ridges, valleys, and drainage points.
- Exterior Elevations
- Front, rear, and side views of the home.
- Details on windows, doors, rooflines, and exterior finishes.
- Building Sections
- Cross-sectional views illustrating the home’s internal structure, floor levels, and roof connections.
- Wall Sections & Construction Details
- Key structural details for walls, foundation, and roof construction.
- Window and Door Schedules
- Sizes, types, and placements of all doors and windows in the home.
- General Notes and Specifications
- Instructions, material notes, and building code compliance details.
What's not included:
Here’s a clear list of what’s not included in the Colonial-Style Home Blueprint Package:
- Site Plan
- Custom plans showing property boundaries, setbacks, grading, and the home’s placement on the lot.
- HVAC Plans
- Heating, ventilation, and air conditioning system layouts. These are typically designed by local HVAC professionals.
- Plumbing Layout
- Exact piping, water supply, and sewer line details. A licensed plumber provides this based on local codes.
- Interior Design Details
- Furniture layouts, cabinetry designs, and finish selections (e.g., flooring, countertops, fixtures, paint colors).
- Material Specifications
- Specific brands, quantities, or models for materials like roofing, siding, windows, or appliances.
- Structural Engineering Stamp
- Local structural engineer approval and calculations (required in some areas for permitting).
- Energy Compliance Reports
- Documents for energy code compliance, such as REScheck or Title 24 calculations (required in specific regions).
- Electrical Engineering Plans
- Load calculations, circuit diagrams, and panel specifications. An electrician will provide these details.
- Custom Modifications
- Changes to the floor plan, elevations, or other designs after purchase. These typically require additional fees.
- Permits and Permit Drawings
- Local building permits and any site-specific drawings required for approval.
- Landscape Plans
- Designs for outdoor areas, including gardens, driveways, patios, or irrigation systems.
- 3D Renderings
- Photorealistic visualizations or interior/exterior renderings of the home.

