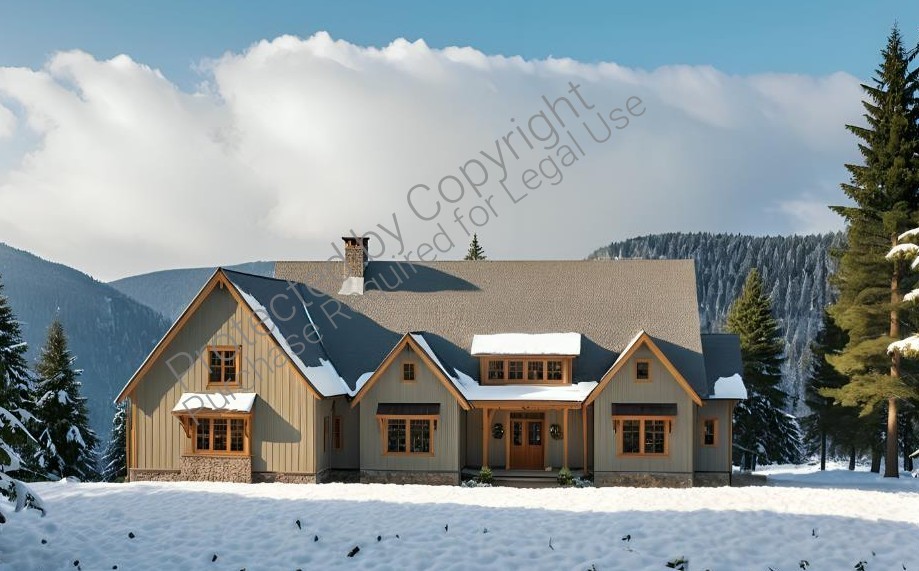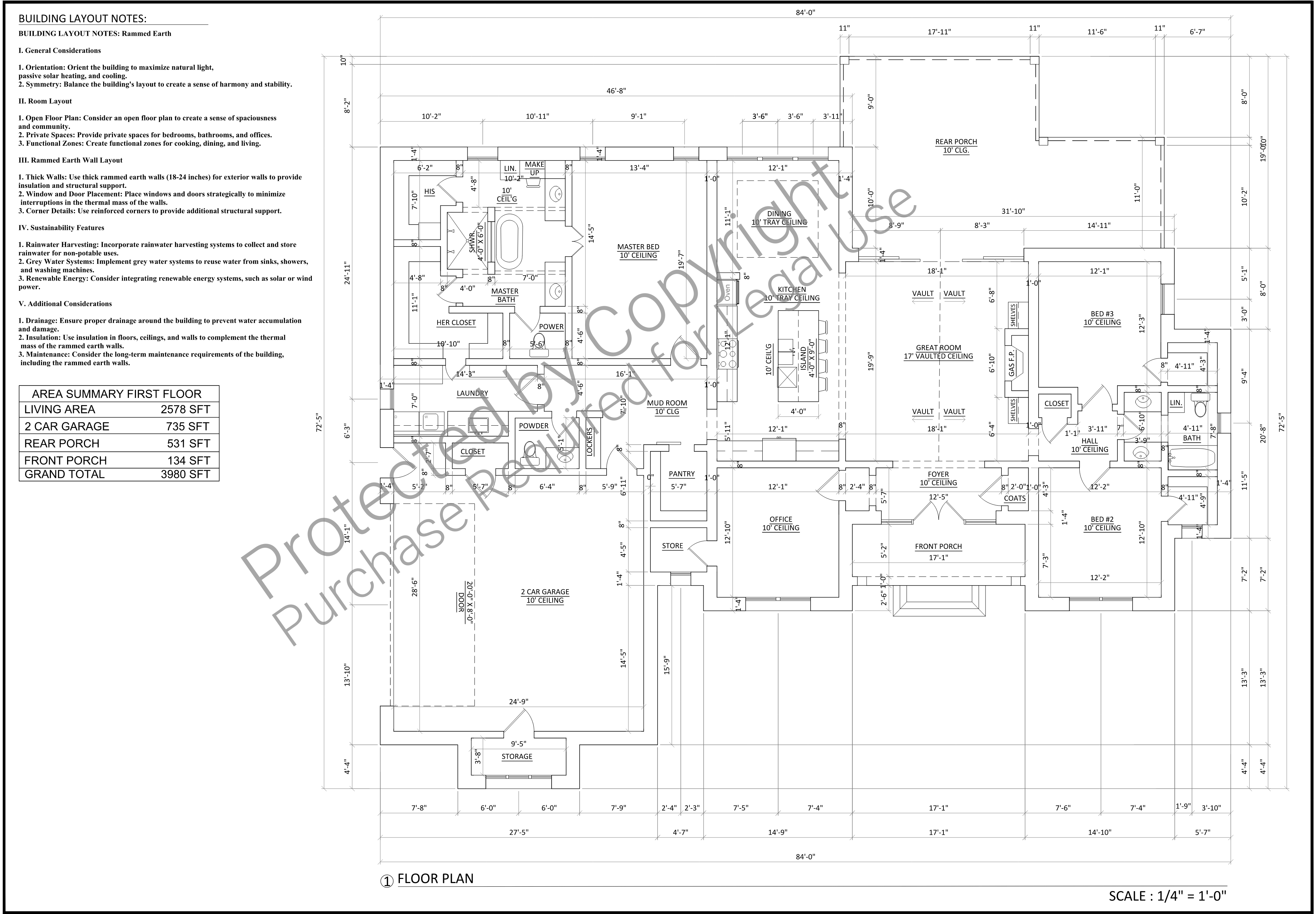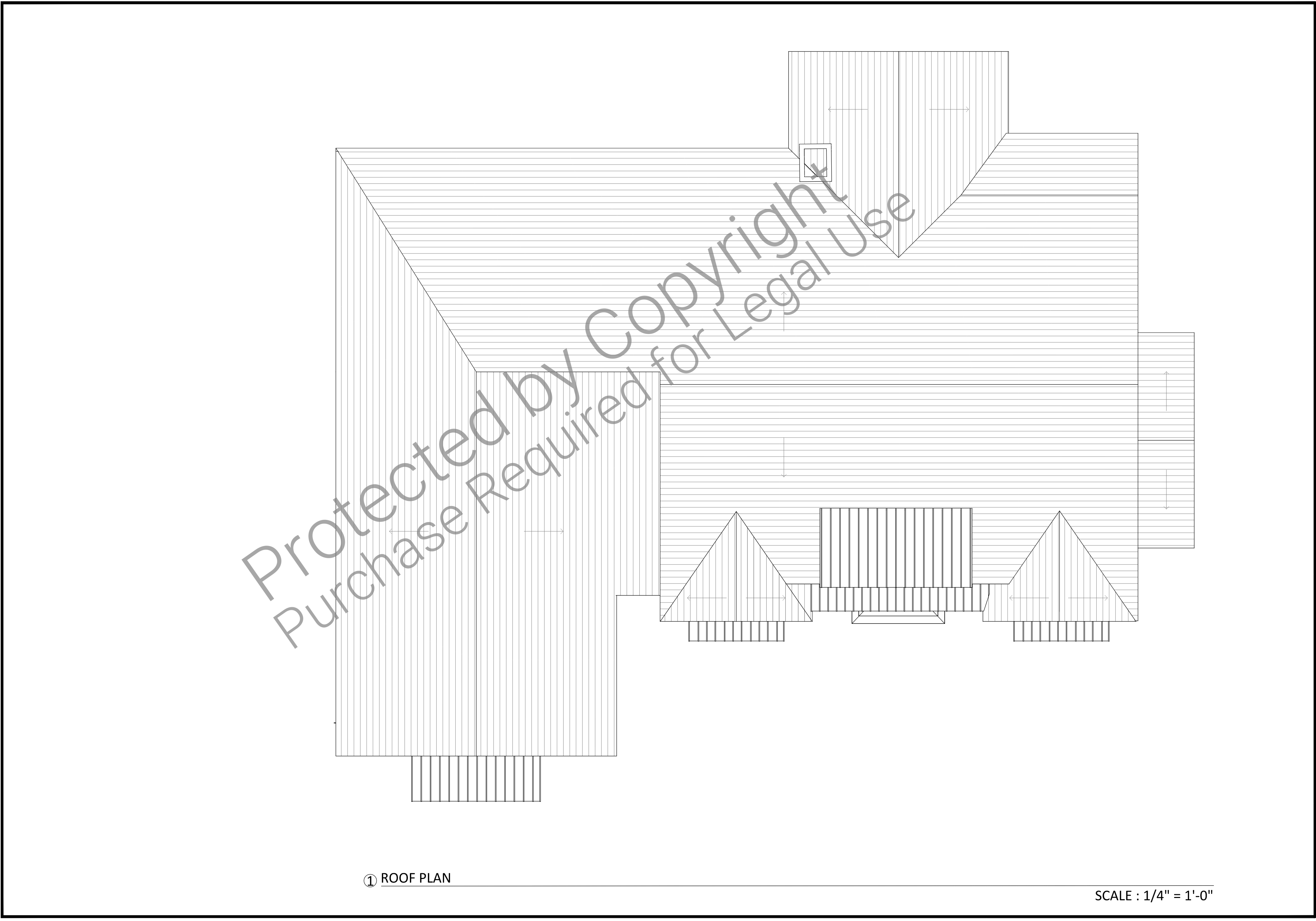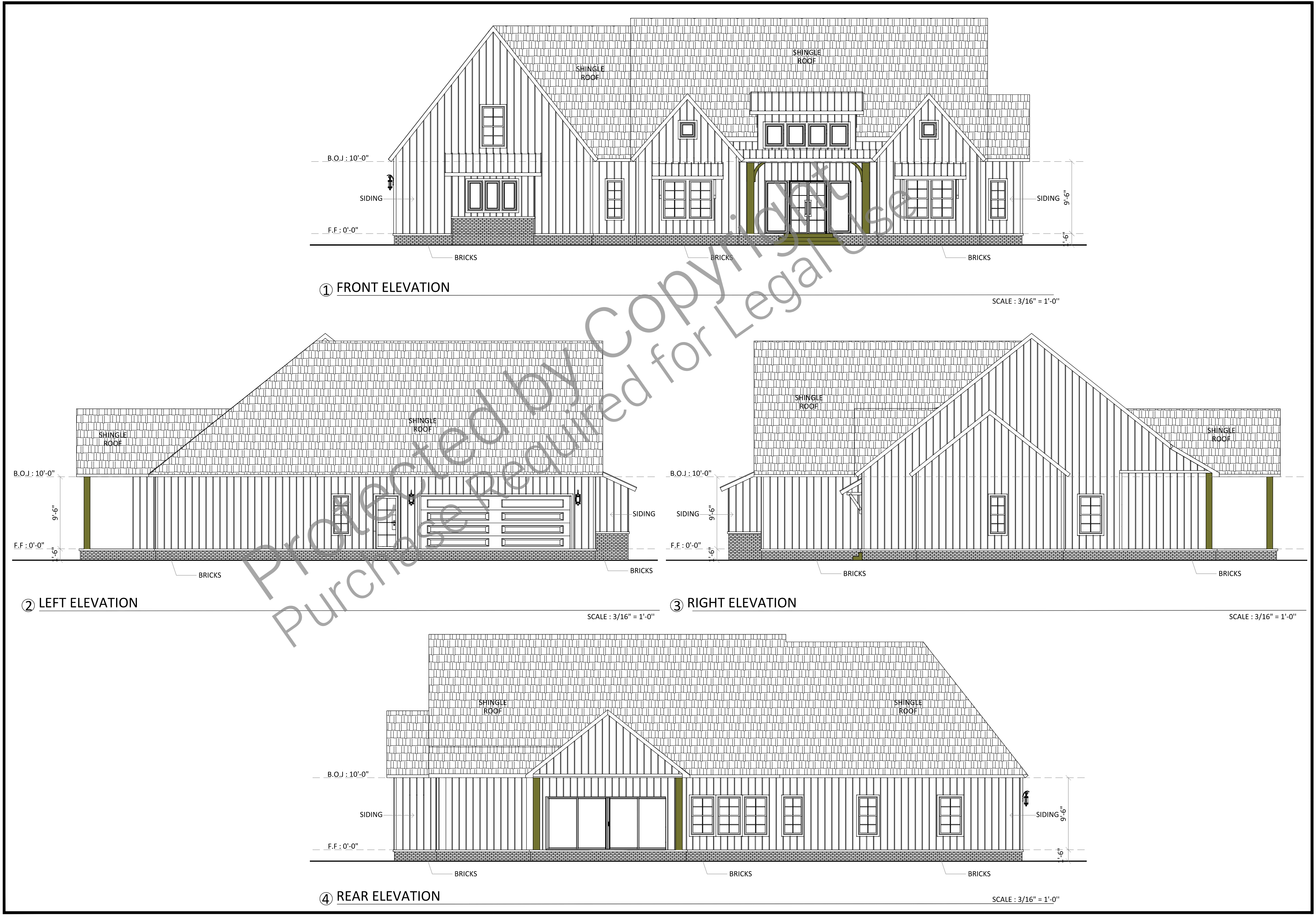What's included:
· Floor Plan
What's not included:
- Site Plan
- A specific site plan tailored to your property, including grading, landscaping, and placement of the home on the lot.
- Structural Engineering Calculations
- Detailed structural calculations for local building codes and requirements. These must be obtained from a licensed structural engineer.
- Mechanical, Electrical, and Plumbing (MEP) Engineering
- Detailed mechanical, electrical, and plumbing engineering plans may need to be customized for your local requirements.
- Energy Calculations
- Region-specific energy compliance documentation or calculations to meet local energy efficiency standards.
- Permits
- Permit applications, fees, and any associated approvals from your local building authority.
- Custom Interior Design Details
- Specific interior design features like furniture layouts, color schemes, or finishes.
- Appliance Specifications
- Exact specifications or brands for kitchen and laundry appliances.
- Septic or Sewer System Plans
- Design and placement for a septic system or sewer connections.
- Foundation Adaptations
- Site-specific foundation designs, such as those required for slopes, flood zones, or soil conditions.
- Material Quantities or Schedules
- A full bill of materials or quantity takeoffs for construction materials.
- 3D Renderings
- Photorealistic 3D renderings or virtual tours of the home (unless specifically requested).
- Landscaping Plans
- Designs for outdoor features like gardens, driveways, or pathways beyond the immediate structure.
- Fireplace Design
- Custom fireplace details if not standard in the floor plan.
- Local Building Code Adaptations
- Modifications specific to your jurisdiction’s building codes, such as hurricane or earthquake-resistant features.
- Furniture Layout Plans
- Suggested furniture placement beyond the general room dimensions.
Plan SFH-100-0064
Craftsman-style _ Rammed Earth - 3980 SF - 1-floor
-
2578
 Heated S.F.
Heated S.F.
-
3
 Beds
Beds
-
2
 Bath
Bath
-
0
 Basement
Basement
-
1
 Floors
Floors
-
2
 No. Of Cars
No. Of Cars
-
Attached
 Car Garage
Car Garage
-
2578
 Heated S.F.
Heated S.F.
-
3
 Beds
Beds
-
2
 Bath
Bath
-
0
 Basement
Basement
-
1
 Floors
Floors
-
2
 No. Of Cars
No. Of Cars
-
Attached
 Car Garage
Car Garage
-
Design Style
- Craftsman
- Design Style
- Craftsman
-
Design Style
- Craftsman
- Design Style
- Craftsman
Description
Craftsman-Style Single-Story Dream Home with Sustainable Rammed Earth Design
Step into the perfect combination of timeless Craftsman architecture and modern sustainability in this beautifully designed single-story home. Spanning 3,980 square feet with 2,578 square feet of living space, this property is a masterpiece of functionality and eco-friendly design. Its innovative rammed earth wall system offers exceptional thermal insulation, durability, and energy efficiency. Exterior walls are an impressive 16 inches thick to ensure structural stability and comfort, while interior walls, both load-bearing and non-load-bearing, are carefully crafted to balance function and style.
The heart of the home is the open-concept living area, which provides a spacious and inviting environment. The living room, with its large windows, natural light, and elegant Craftsman-style wood trim, creates a warm and welcoming atmosphere. Seamlessly connected to the dining room, the kitchen is designed for modern living, featuring an island for casual meals and a walk-in pantry for ample storage.
Privacy and comfort are paramount in this home’s layout. The primary bedroom suite is situated on one side of the house, offering a retreat-like ambiance with a walk-in closet and a luxurious ensuite bathroom complete with double sinks, a soaking tub, and a walk-in shower. On the opposite side of the home, two additional bedrooms share a conveniently located bathroom, while a powder room near the main living area adds convenience for guests.
This home is designed for modern functionality, with a dedicated office or study near the entryway that provides an ideal space for remote work. Practicality meets style with a mudroom that connects directly to the two-car garage, offering built-in storage and a bench, while the adjacent laundry room includes space for a washer, dryer, and utility sink.
Outdoor living is equally prioritized with a classic Craftsman-style covered front porch featuring tapered columns that set a welcoming tone. At the back of the house, a spacious patio extends from the living room, making it ideal for outdoor dining or relaxing in a private setting.
This home’s sustainable design is complemented by its architectural details, such as exposed beams, built-in shelving, and custom wood trim, which lend an authentic Craftsman charm. Strategically placed windows and doors maximize natural light and ventilation while maintaining the structural integrity provided by the thick rammed earth walls. This house is not just a home but a statement of thoughtful design, sustainability, and timeless beauty, perfect for those looking to live in harmony with nature while enjoying the comforts of modern living.
What's included:
· Floor Plan
What's not included:
- Site Plan
- A specific site plan tailored to your property, including grading, landscaping, and placement of the home on the lot.
- Structural Engineering Calculations
- Detailed structural calculations for local building codes and requirements. These must be obtained from a licensed structural engineer.
- Mechanical, Electrical, and Plumbing (MEP) Engineering
- Detailed mechanical, electrical, and plumbing engineering plans may need to be customized for your local requirements.
- Energy Calculations
- Region-specific energy compliance documentation or calculations to meet local energy efficiency standards.
- Permits
- Permit applications, fees, and any associated approvals from your local building authority.
- Custom Interior Design Details
- Specific interior design features like furniture layouts, color schemes, or finishes.
- Appliance Specifications
- Exact specifications or brands for kitchen and laundry appliances.
- Septic or Sewer System Plans
- Design and placement for a septic system or sewer connections.
- Foundation Adaptations
- Site-specific foundation designs, such as those required for slopes, flood zones, or soil conditions.
- Material Quantities or Schedules
- A full bill of materials or quantity takeoffs for construction materials.
- 3D Renderings
- Photorealistic 3D renderings or virtual tours of the home (unless specifically requested).
- Landscaping Plans
- Designs for outdoor features like gardens, driveways, or pathways beyond the immediate structure.
- Fireplace Design
- Custom fireplace details if not standard in the floor plan.
- Local Building Code Adaptations
- Modifications specific to your jurisdiction’s building codes, such as hurricane or earthquake-resistant features.
- Furniture Layout Plans
- Suggested furniture placement beyond the general room dimensions.




