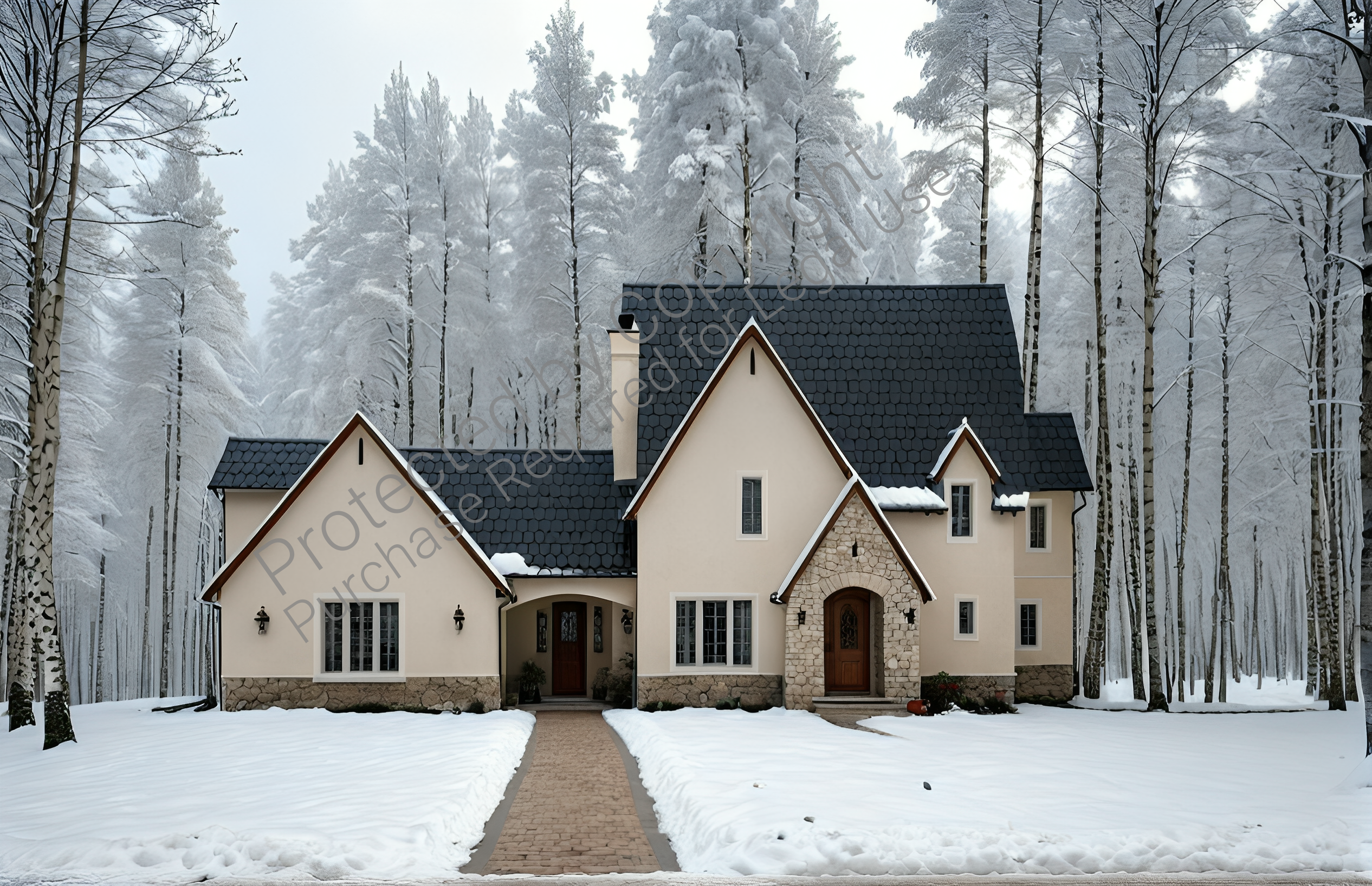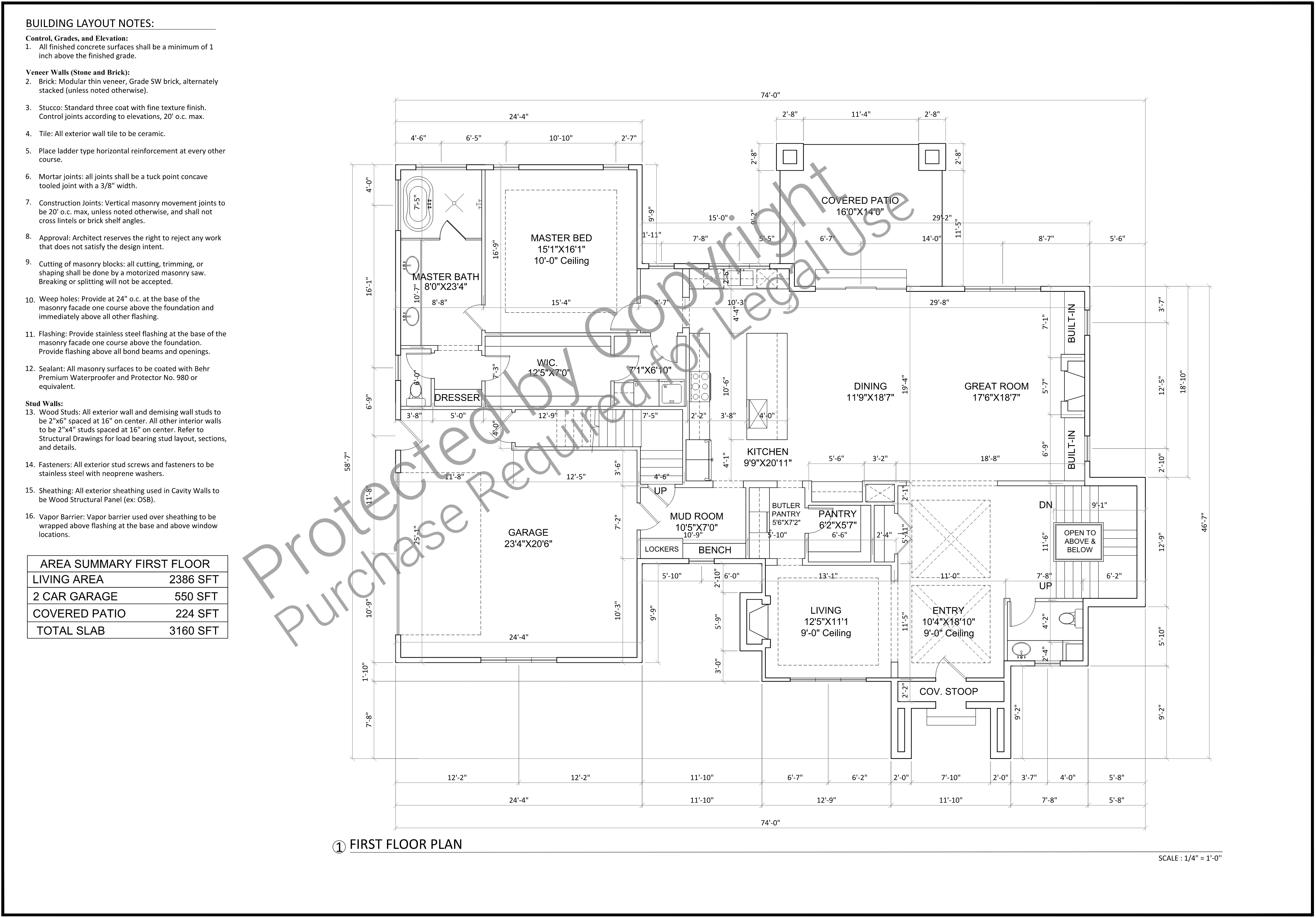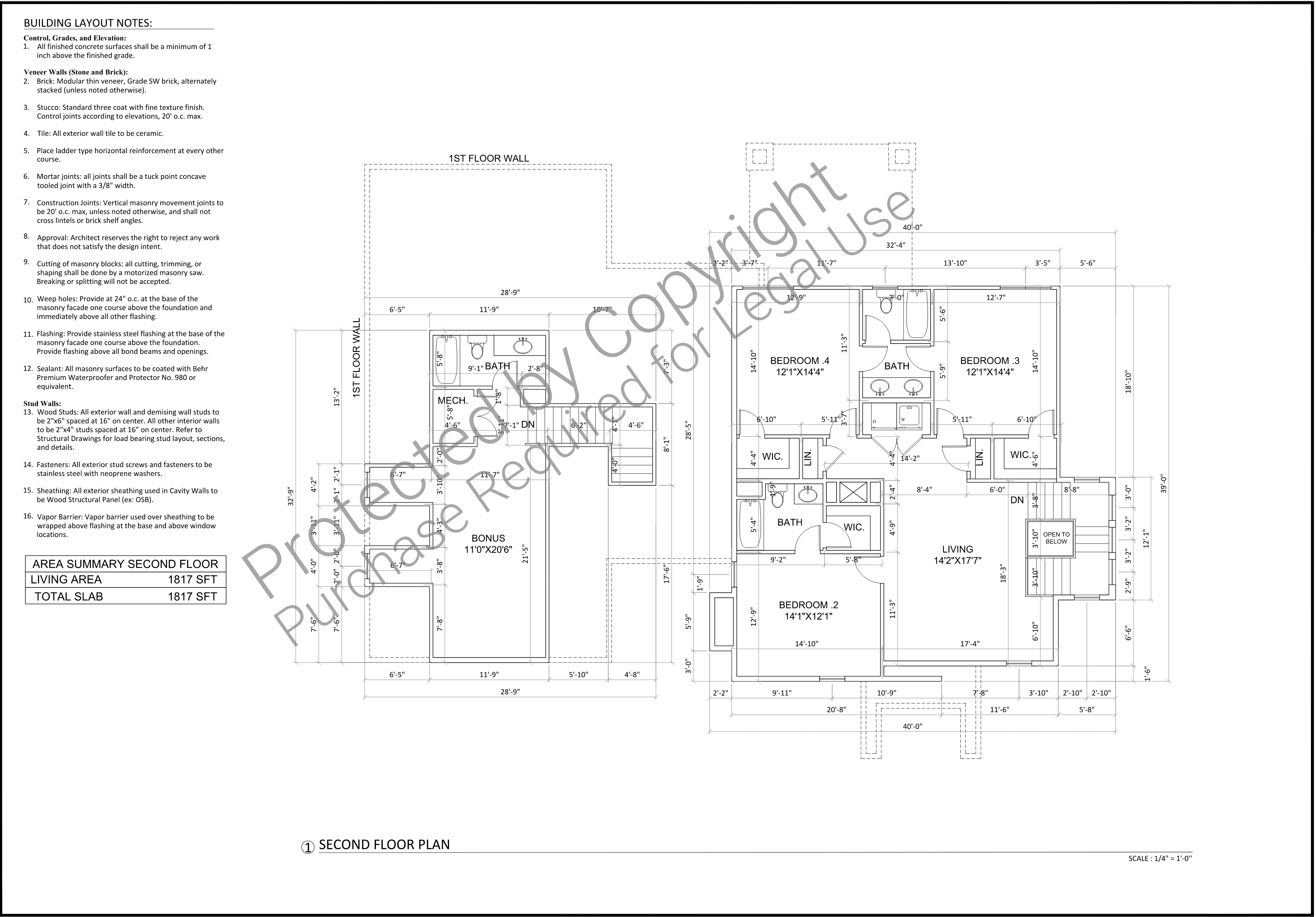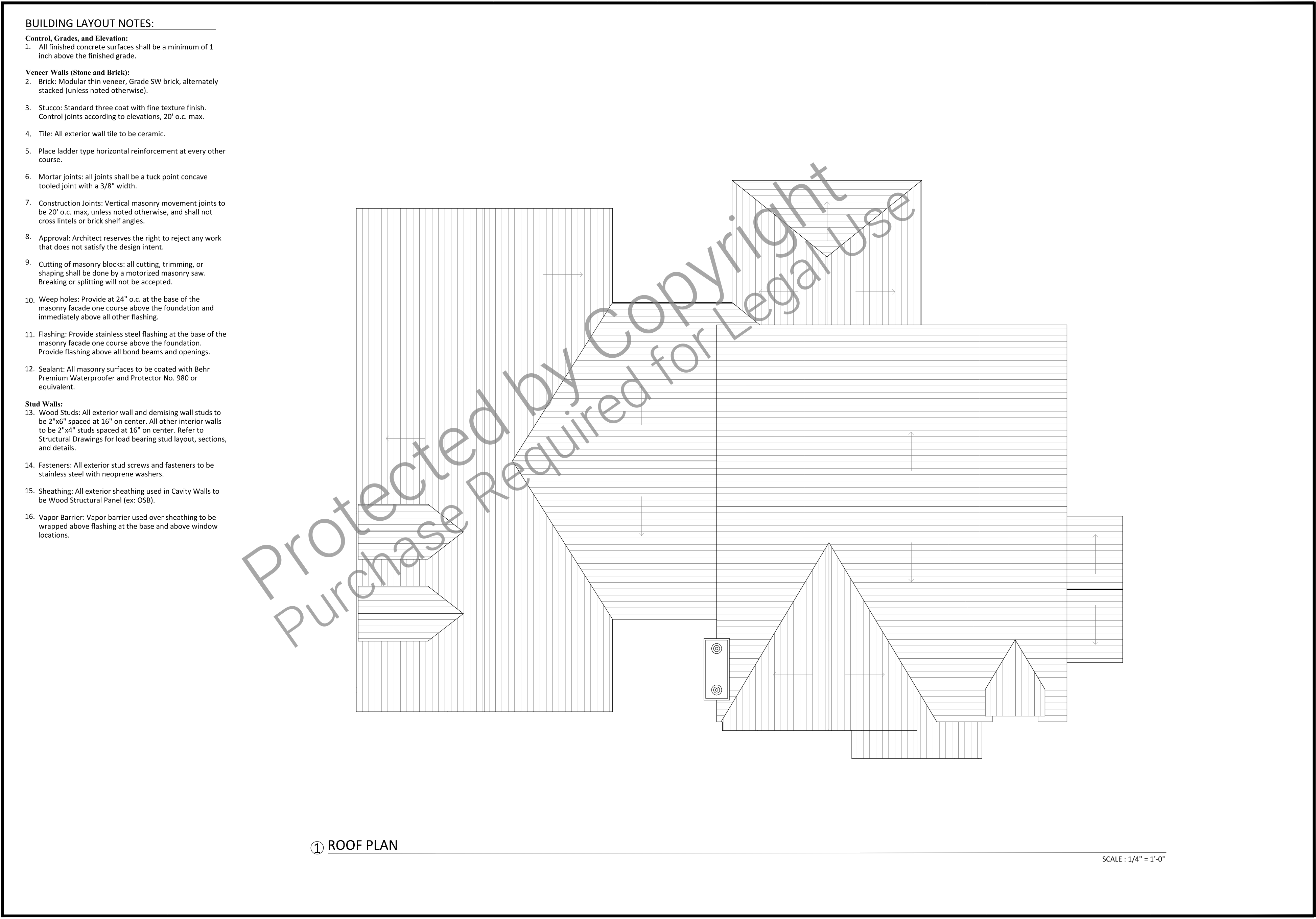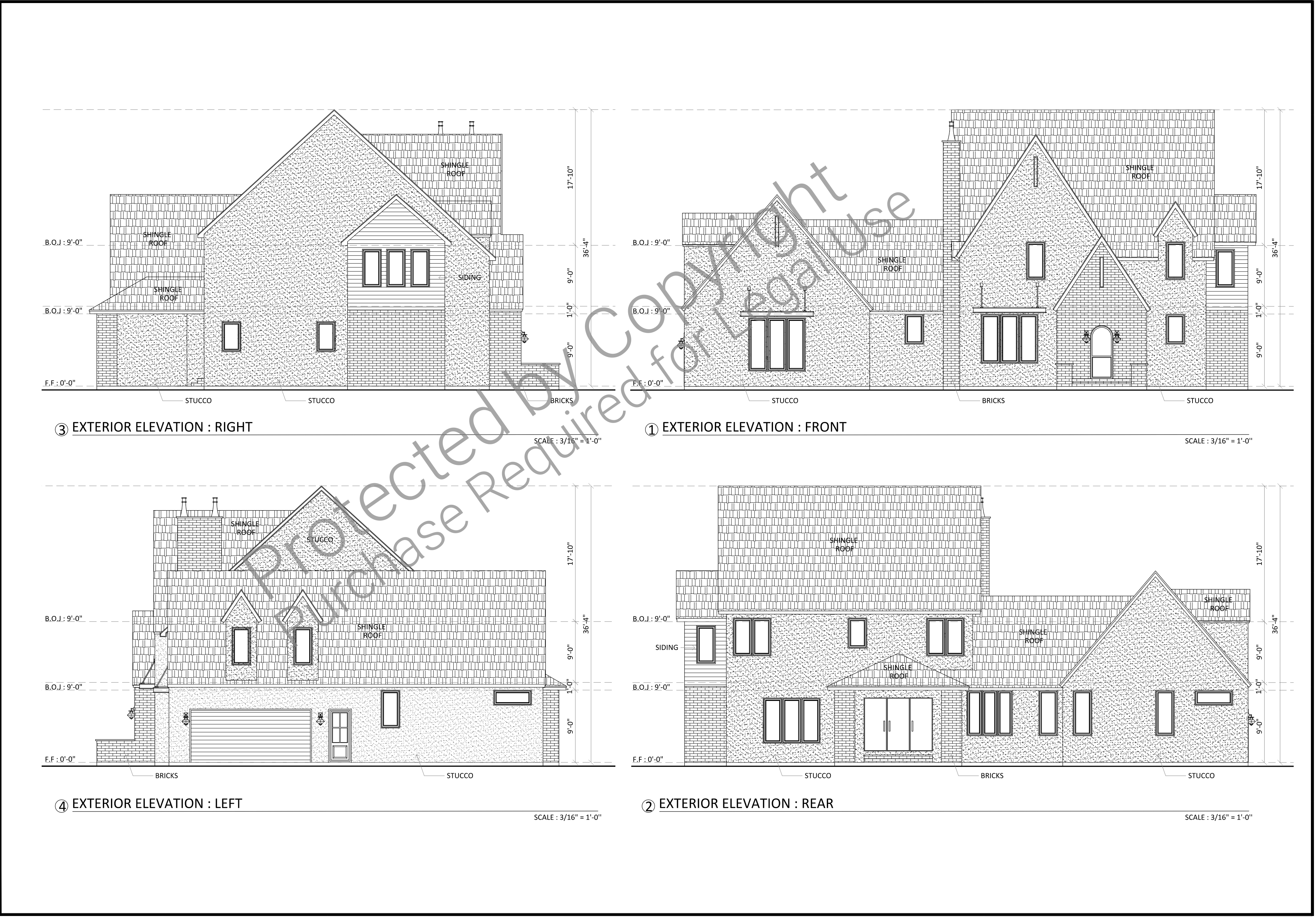What's included:
When you purchase this blueprint, you’ll receive a comprehensive set of plans that includes:
- Detailed Floor Plans for both levels, showcasing room dimensions and layout.
- Roof Plan, ensuring a structurally sound and visually appealing design.
- Four Elevations, providing views of the home’s exterior from all sides
What's not included:
· Site Plans (specific to your lot, including grading, landscaping, or drainage plans).
· Foundation Plans (custom adjustments may be needed based on local soil and building requirements).
· Structural Engineering Plans (such as beam sizes, load calculations, or seismic requirements).
· HVAC Plans (heating, ventilation, and air conditioning systems).
· MEP Plans (mechanical, electrical, and plumbing systems).
· Interior Design Details (such as cabinetry, fixtures, finishes, or decor).
· Energy Calculations (specific to local building codes and energy efficiency requirements).
Plan SFH-100-0062
Craftsman-Style Home - 4977 SF - 2-floor
-
4203
 Heated S.F.
Heated S.F.
-
5
 Beds
Beds
-
4
 Bath
Bath
-
0
 Basement
Basement
-
2
 Floors
Floors
-
2
 No. Of Cars
No. Of Cars
-
Attached
 Car Garage
Car Garage
-
4203
 Heated S.F.
Heated S.F.
-
5
 Beds
Beds
-
4
 Bath
Bath
-
0
 Basement
Basement
-
2
 Floors
Floors
-
2
 No. Of Cars
No. Of Cars
-
Attached
 Car Garage
Car Garage
-
Design Style
- Craftsman
- Design Style
- Craftsman
-
Design Style
- Craftsman
- Design Style
- Craftsman
Description
Discover the perfect blend of timeless charm and modern comfort with this stunning Craftsman-style home. Spanning 4,977 total square feet and offering 4,203 square feet of living space, this thoughtfully designed two-story home is ideal for families seeking style, functionality, and coziness.
The main floor features a guest bedroom, providing a private retreat for visitors, while the upper floor boasts a spacious family lounge, perfect for relaxation, work, or play. With 5 bedrooms in total, this home is tailored to meet the needs of growing families or those who value extra space.
The Craftsman design is highlighted by its handcrafted details, a wide front porch perfect for relaxing evenings, and an attached 2-car garage that adds convenience. This home offers a warm and inviting atmosphere, making it an excellent choice for buyers who value tradition with a modern twist.
Whether you’re looking for a home with character or a versatile layout for everyday living, this Craftsman-style gem delivers it all. Start building your family’s future in a space where style meets practicality
What's included:
When you purchase this blueprint, you’ll receive a comprehensive set of plans that includes:
- Detailed Floor Plans for both levels, showcasing room dimensions and layout.
- Roof Plan, ensuring a structurally sound and visually appealing design.
- Four Elevations, providing views of the home’s exterior from all sides
What's not included:
· Site Plans (specific to your lot, including grading, landscaping, or drainage plans).
· Foundation Plans (custom adjustments may be needed based on local soil and building requirements).
· Structural Engineering Plans (such as beam sizes, load calculations, or seismic requirements).
· HVAC Plans (heating, ventilation, and air conditioning systems).
· MEP Plans (mechanical, electrical, and plumbing systems).
· Interior Design Details (such as cabinetry, fixtures, finishes, or decor).
· Energy Calculations (specific to local building codes and energy efficiency requirements).

