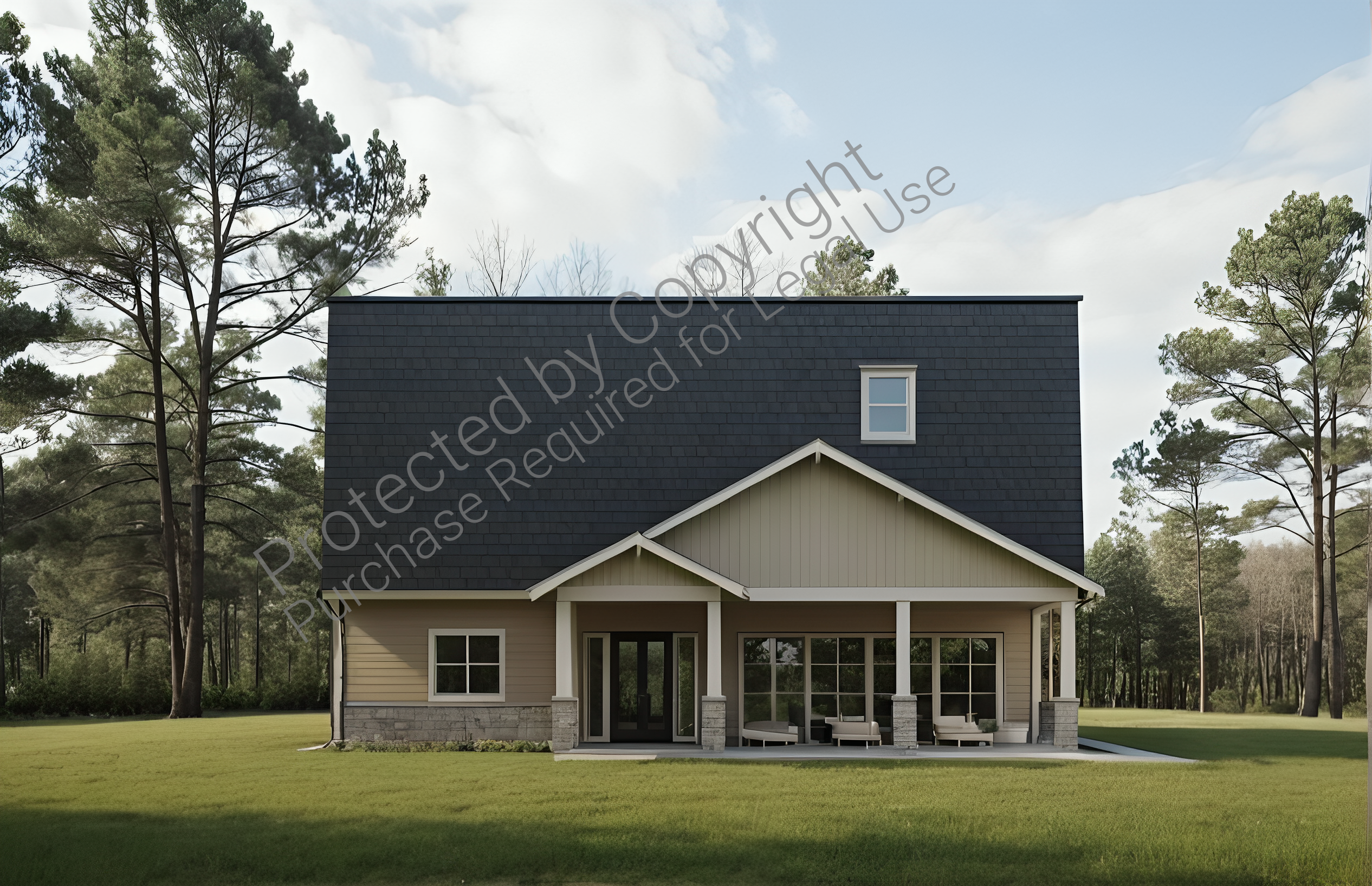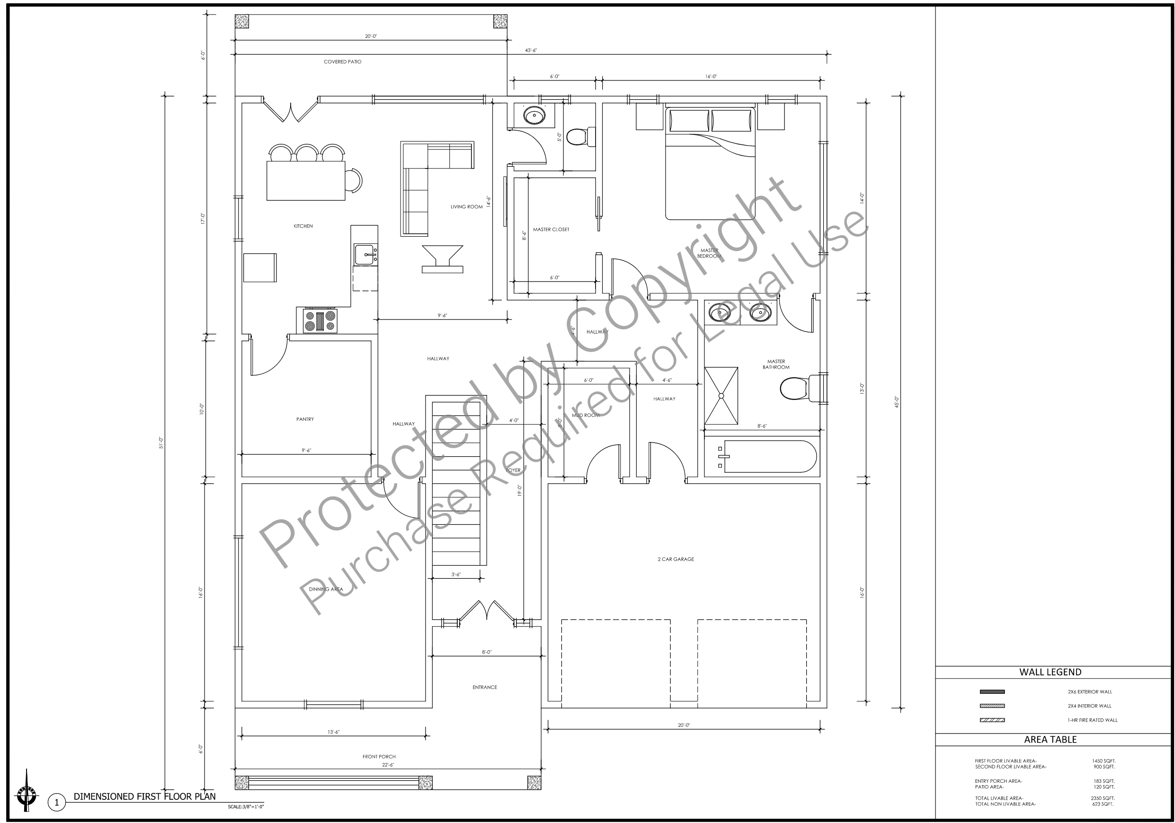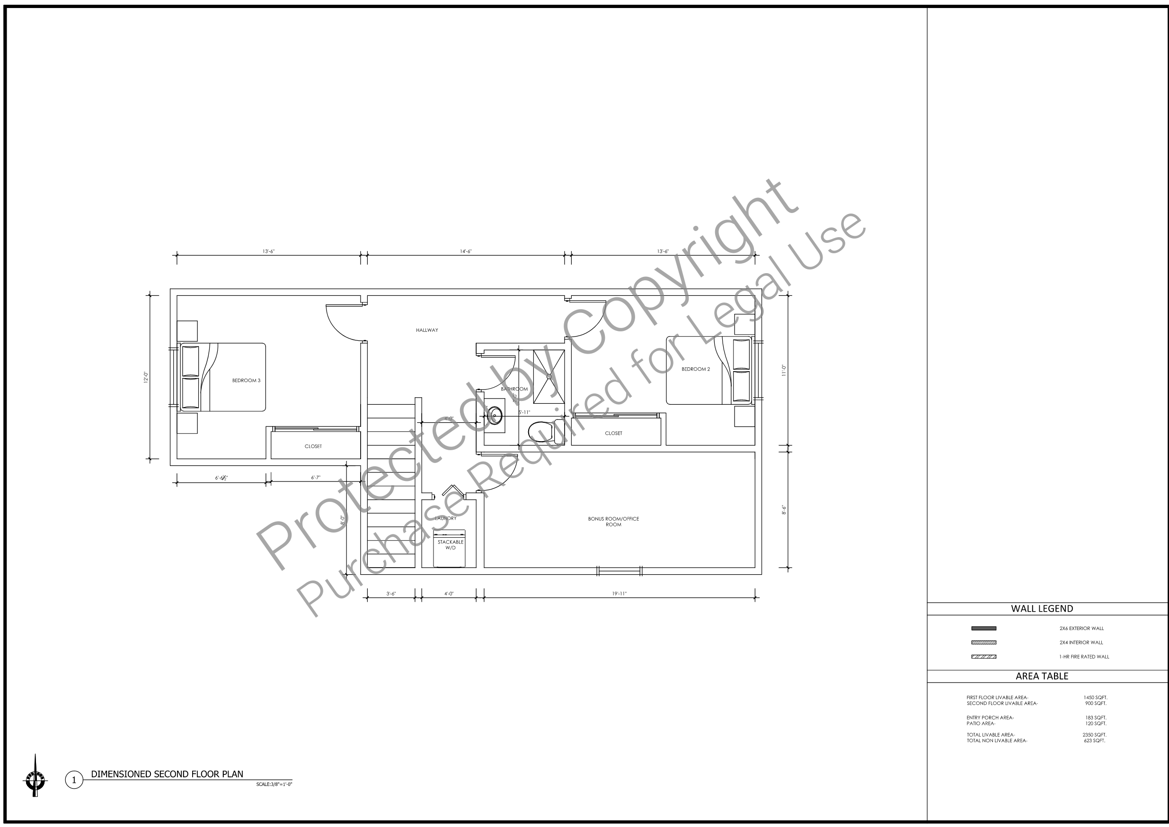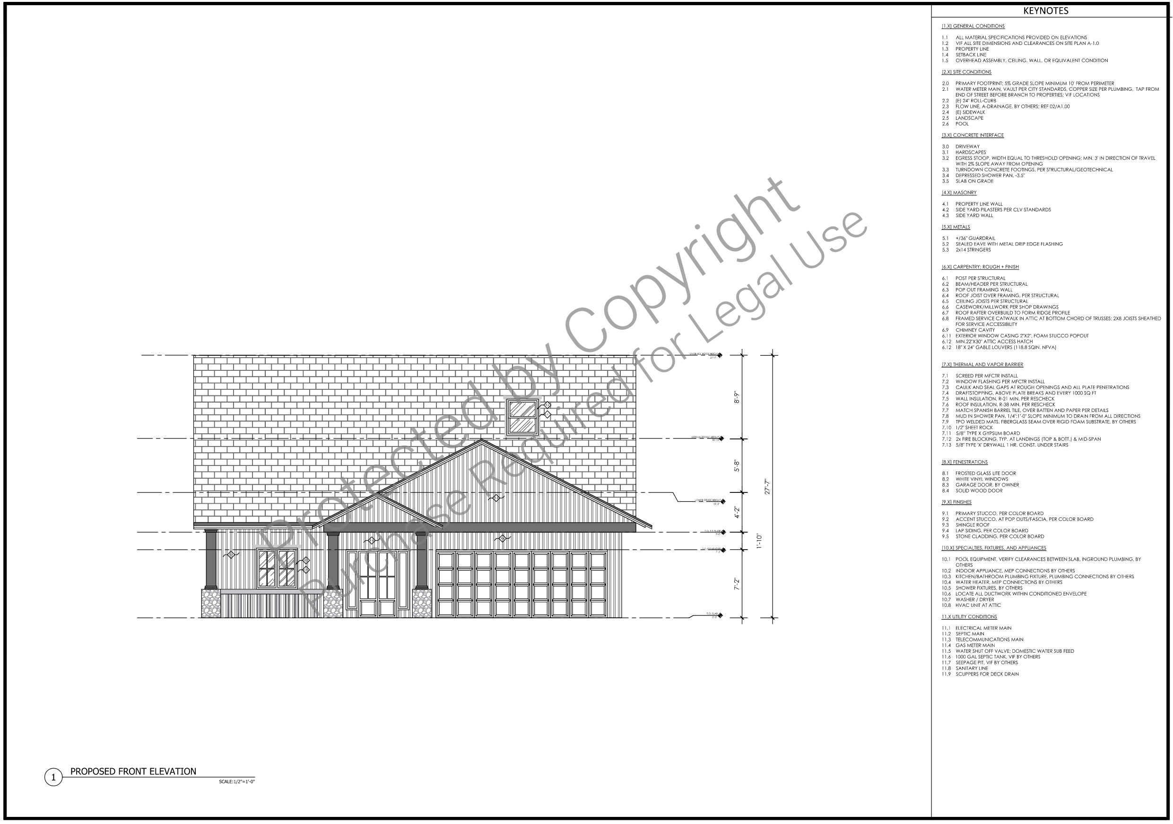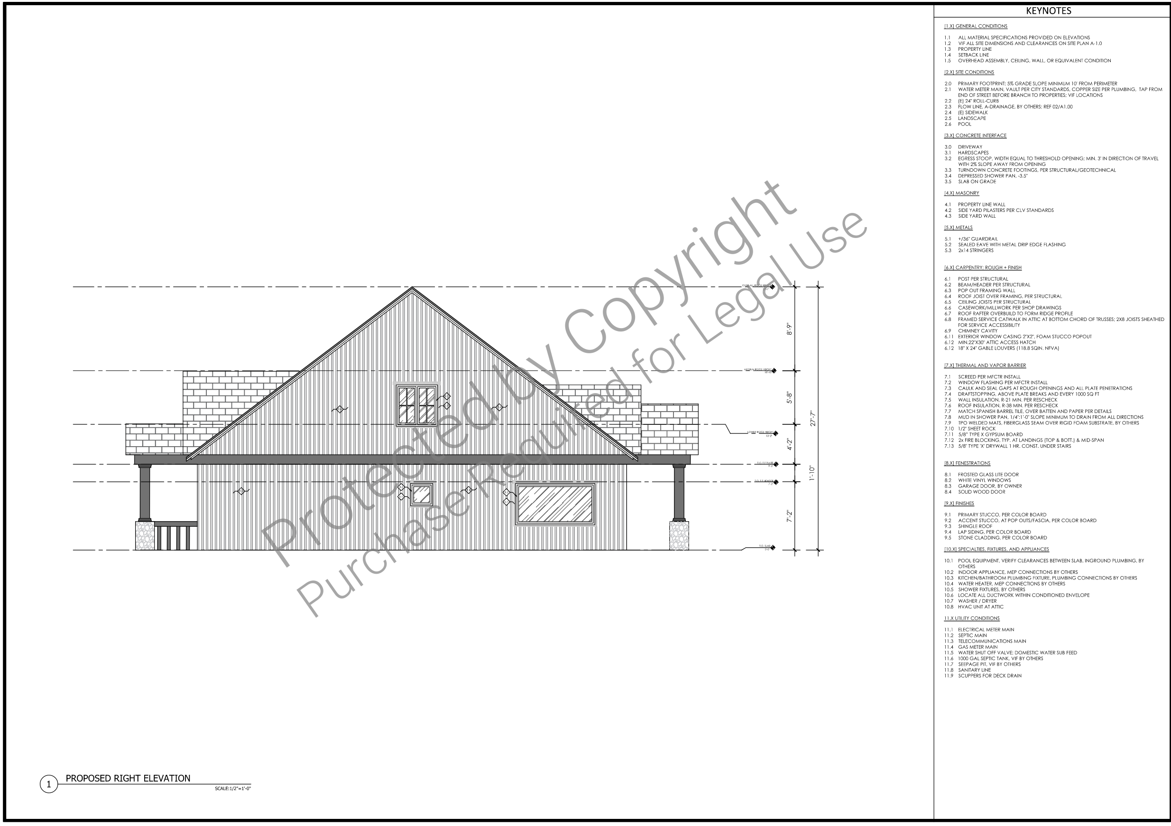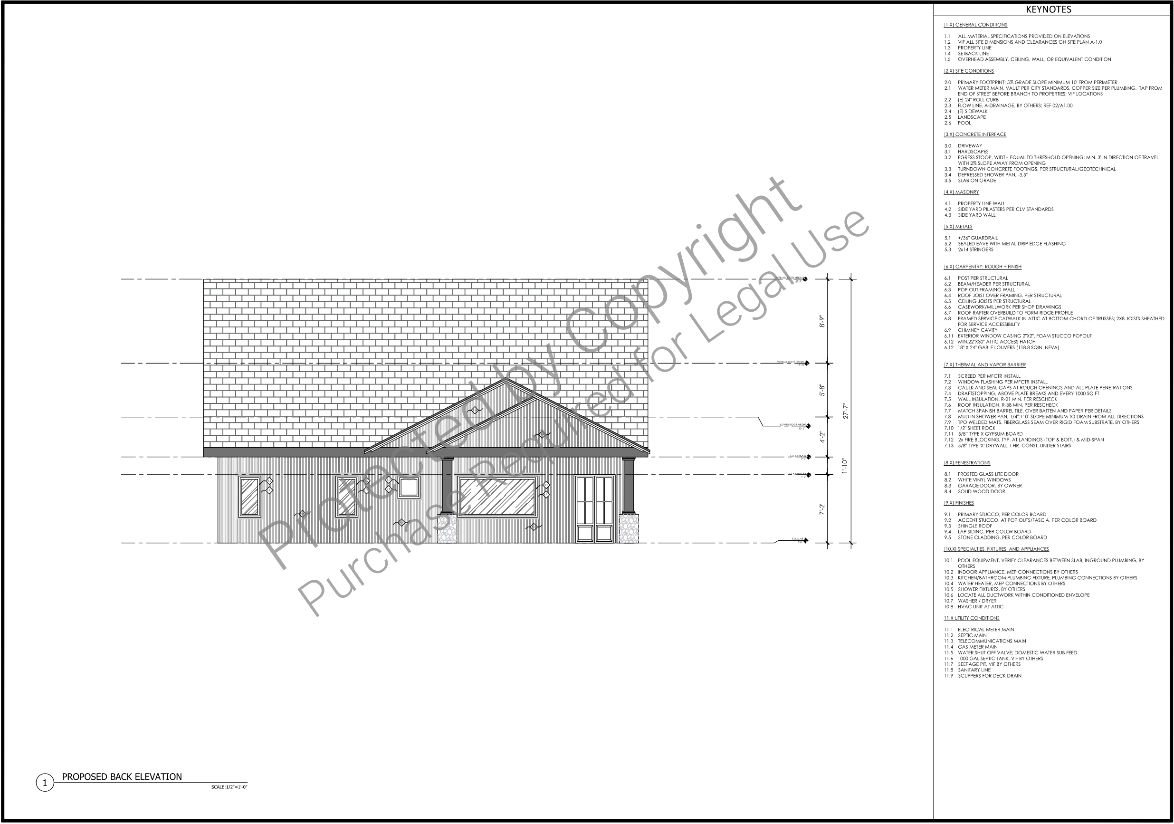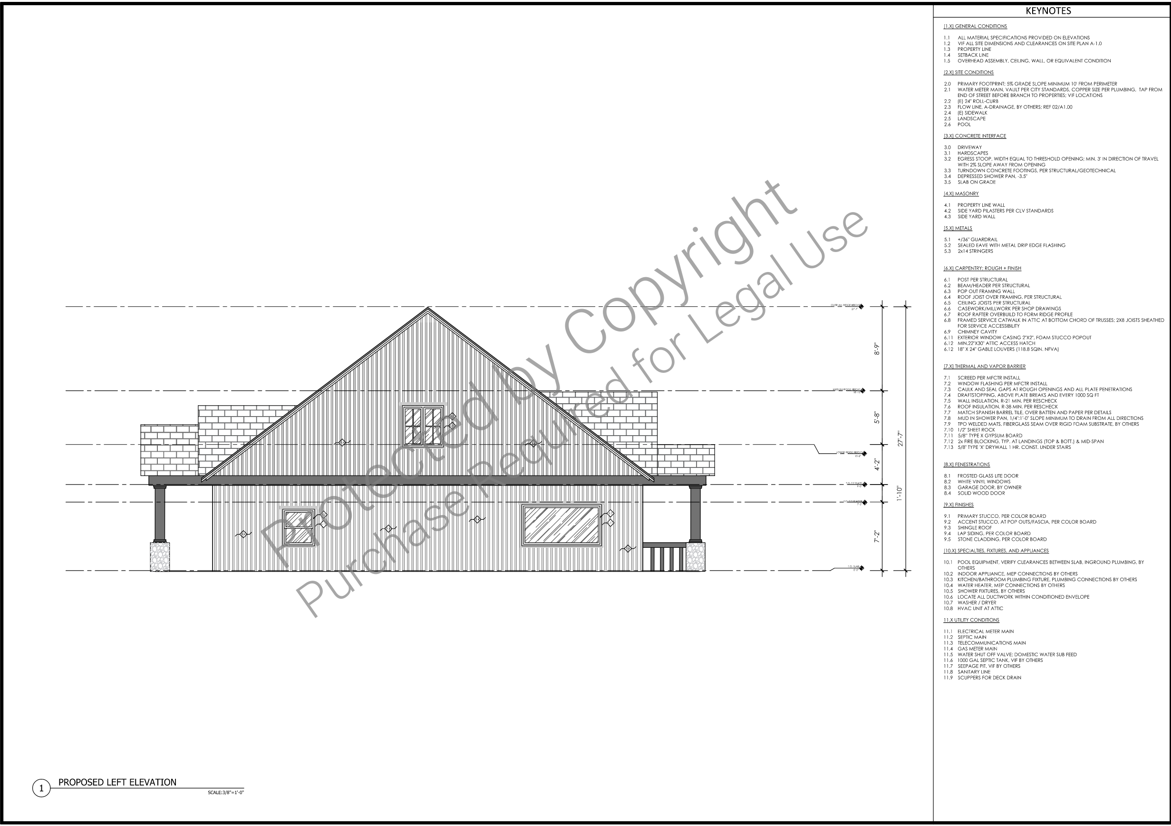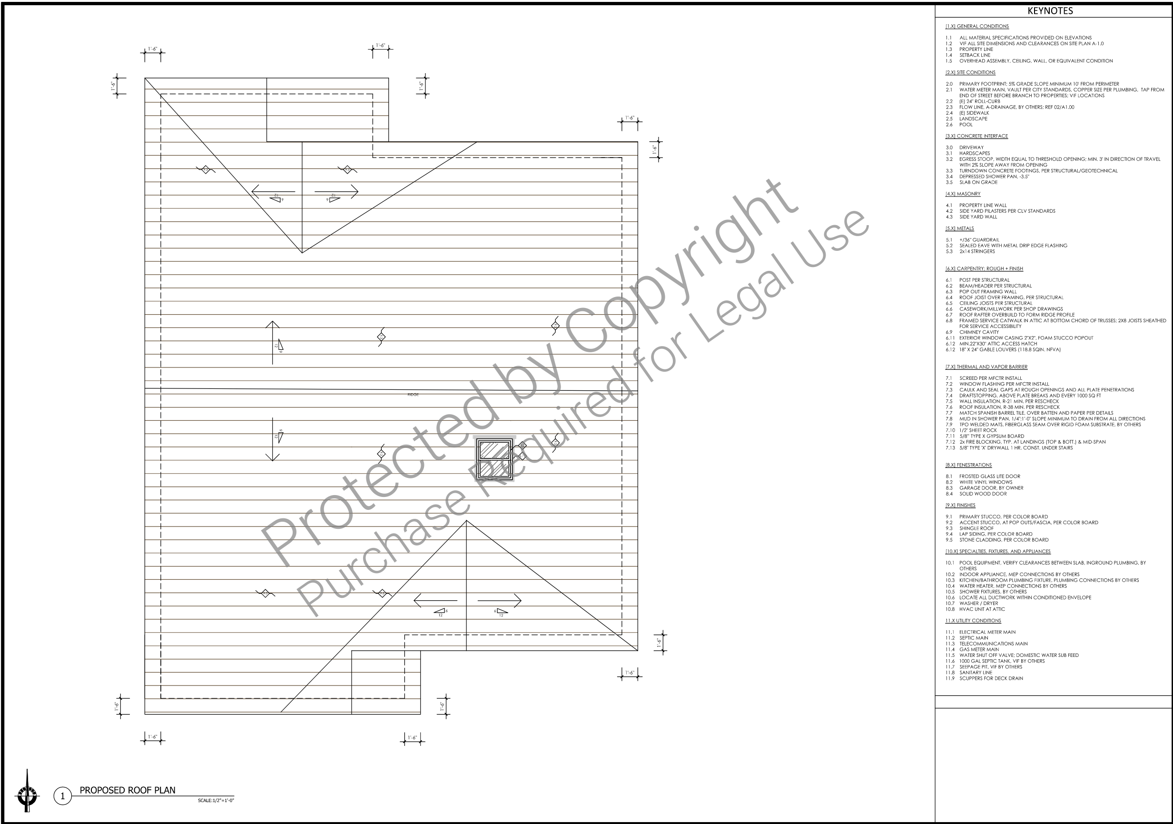What's included:
Included with this Craftsman-Style Home Blueprint is a complete and detailed set of construction documents, carefully crafted to guide every step of your building process. Here’s what you’ll receive:
- Floor Plans: Comprehensive layouts for both the first and second floors, detailing room dimensions, wall placements, and overall flow for a clear vision of your home’s interior design.
- Roof Plan: A precise representation of the roof structure, including slopes, ridges, valleys, and materials, ensuring a seamless and structurally sound installation.
- Elevations: Detailed exterior views of all sides of the home, showcasing the Craftsman aesthetic, including materials, window placements, and architectural accents.
- Door and Window Schedules: Organized charts specifying the sizes, types, and locations of doors and windows throughout the home for accurate ordering and installation.
- Construction Notes: Essential guidelines, material specifications, and building techniques to ensure every element aligns with the intended design and meets local building codes.
What's not included:
Here’s what is not included with the Craftsman-Style Home Blueprint package:
- Site Plan: Customizations specific to your property, such as lot orientation, grading, and utilities, are not included. Consult a local surveyor or civil engineer for this.
- Mechanical, Electrical, and Plumbing (MEP) Plans: Detailed layouts for HVAC, electrical wiring, and plumbing systems are not provided. These need to be designed and approved by local professionals according to regional codes.
- Structural Engineering Details: While the plans include general construction notes, specific structural calculations and adjustments for wind, seismic activity, or snow loads are not included and should be reviewed by a licensed structural engineer.
- Interior Design or Decor Specifications: Choices for finishes, fixtures, cabinetry, flooring, and appliances are not part of the package.
- Material Lists or Cost Estimates: A detailed list of materials or projected construction costs is not included. These are typically prepared by builders or contractors based on the finalized plans.
- Permits: You will need to acquire necessary building permits from your local authority. Permit-ready modifications may require additional work by a licensed architect or engineer.
Plan SFH-100-0045
Craftsman-Style Home - 2,350 SF - 2-floors
-
2350
 Heated S.F.
Heated S.F.
-
4
 Beds
Beds
-
2
 Bath
Bath
-
0
 Basement
Basement
-
2
 Floors
Floors
-
2
 No. Of Cars
No. Of Cars
-
Attached
 Car Garage
Car Garage
-
2350
 Heated S.F.
Heated S.F.
-
4
 Beds
Beds
-
2
 Bath
Bath
-
0
 Basement
Basement
-
2
 Floors
Floors
-
2
 No. Of Cars
No. Of Cars
-
Attached
 Car Garage
Car Garage
-
Design Style
- Craftsman
- Design Style
- Craftsman
-
Design Style
- Craftsman
- Design Style
- Craftsman
Description
Discover your dream home with this stunning Craftsman-Style Blueprint that perfectly blends timeless charm and modern functionality. With 2,350 square feet of thoughtfully designed living space across two floors, this layout offers comfort, style, and practicality for families or individuals who appreciate quality craftsmanship and seamless indoor-outdoor living.
The first floor is a true masterpiece of efficient design and cozy elegance, boasting approximately 1,400 square feet of living space. As you step onto the welcoming front porch, supported by iconic tapered columns, you’re greeted by a spacious foyer perfect for setting the tone with personal decor. The open-concept living room, complete with a central fireplace and built-in shelving, flows beautifully into a chef-inspired kitchen. Featuring a large island with seating for four, a walk-in pantry, and an adjacent formal dining area, the kitchen is both a culinary and social hub. The first floor is also home to the luxurious master suite, conveniently located for privacy, with a walk-in closet and a spa-like en-suite bathroom. Additional highlights include a mudroom with ample storage, a powder room for guests, and an attached 2-car garage with easy access to the main living spaces.
The second floor offers approximately 950 square feet of versatile space designed to meet your family’s evolving needs. A loft or bonus room serves as a flexible area, ideal for a family lounge, home office, or creative space. Two generously sized bedrooms, each featuring walk-in closets, share a thoughtfully designed bathroom with dual sinks. For added convenience, a laundry room is situated on this level, minimizing trips up and down the stairs. Need more room? The optional fourth space is perfect for a guest bedroom, gym, or hobby area.
Emphasizing natural light and a connection to the outdoors, this home features large windows, exposed wood beams, and built-in cabinetry that bring the Craftsman style to life. Step outside to a rear patio or deck, perfect for entertaining or enjoying quiet moments surrounded by nature.
This home blueprint offers an ideal balance of charm, functionality, and adaptability, making it perfect for modern living. Create the home you’ve always envisioned with this meticulously crafted design.
What's included:
Included with this Craftsman-Style Home Blueprint is a complete and detailed set of construction documents, carefully crafted to guide every step of your building process. Here’s what you’ll receive:
- Floor Plans: Comprehensive layouts for both the first and second floors, detailing room dimensions, wall placements, and overall flow for a clear vision of your home’s interior design.
- Roof Plan: A precise representation of the roof structure, including slopes, ridges, valleys, and materials, ensuring a seamless and structurally sound installation.
- Elevations: Detailed exterior views of all sides of the home, showcasing the Craftsman aesthetic, including materials, window placements, and architectural accents.
- Door and Window Schedules: Organized charts specifying the sizes, types, and locations of doors and windows throughout the home for accurate ordering and installation.
- Construction Notes: Essential guidelines, material specifications, and building techniques to ensure every element aligns with the intended design and meets local building codes.
What's not included:
Here’s what is not included with the Craftsman-Style Home Blueprint package:
- Site Plan: Customizations specific to your property, such as lot orientation, grading, and utilities, are not included. Consult a local surveyor or civil engineer for this.
- Mechanical, Electrical, and Plumbing (MEP) Plans: Detailed layouts for HVAC, electrical wiring, and plumbing systems are not provided. These need to be designed and approved by local professionals according to regional codes.
- Structural Engineering Details: While the plans include general construction notes, specific structural calculations and adjustments for wind, seismic activity, or snow loads are not included and should be reviewed by a licensed structural engineer.
- Interior Design or Decor Specifications: Choices for finishes, fixtures, cabinetry, flooring, and appliances are not part of the package.
- Material Lists or Cost Estimates: A detailed list of materials or projected construction costs is not included. These are typically prepared by builders or contractors based on the finalized plans.
- Permits: You will need to acquire necessary building permits from your local authority. Permit-ready modifications may require additional work by a licensed architect or engineer.

