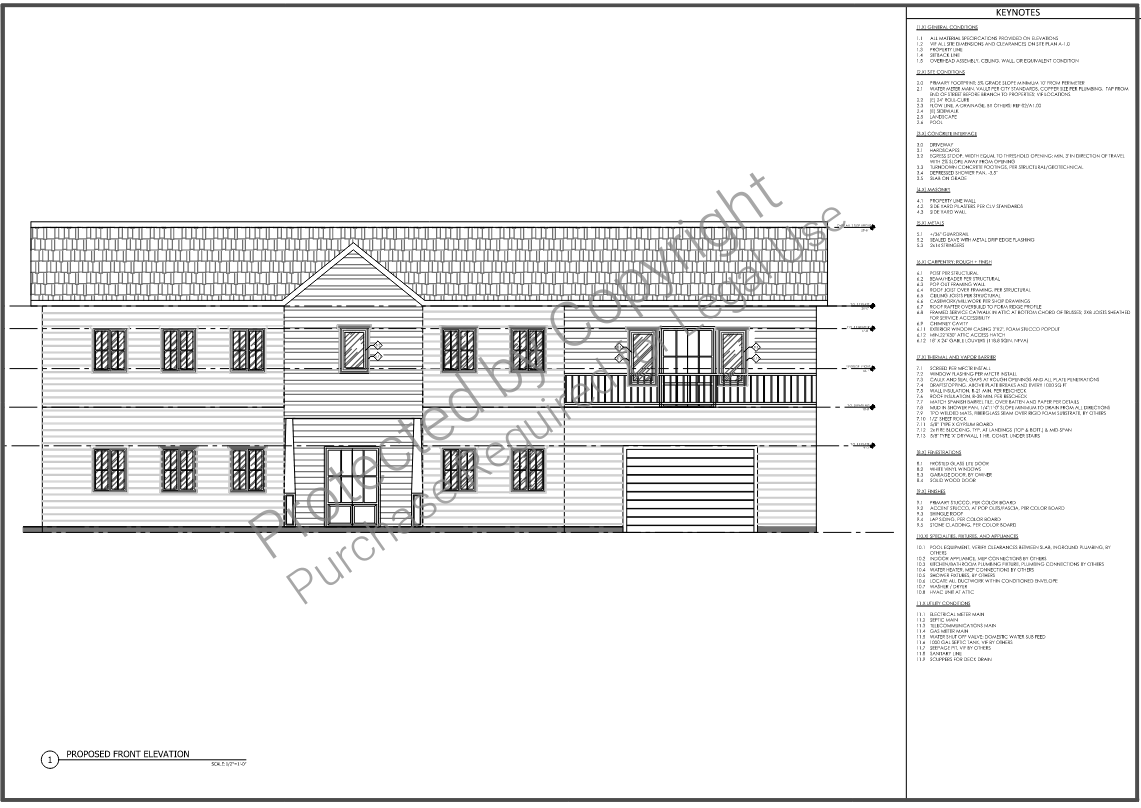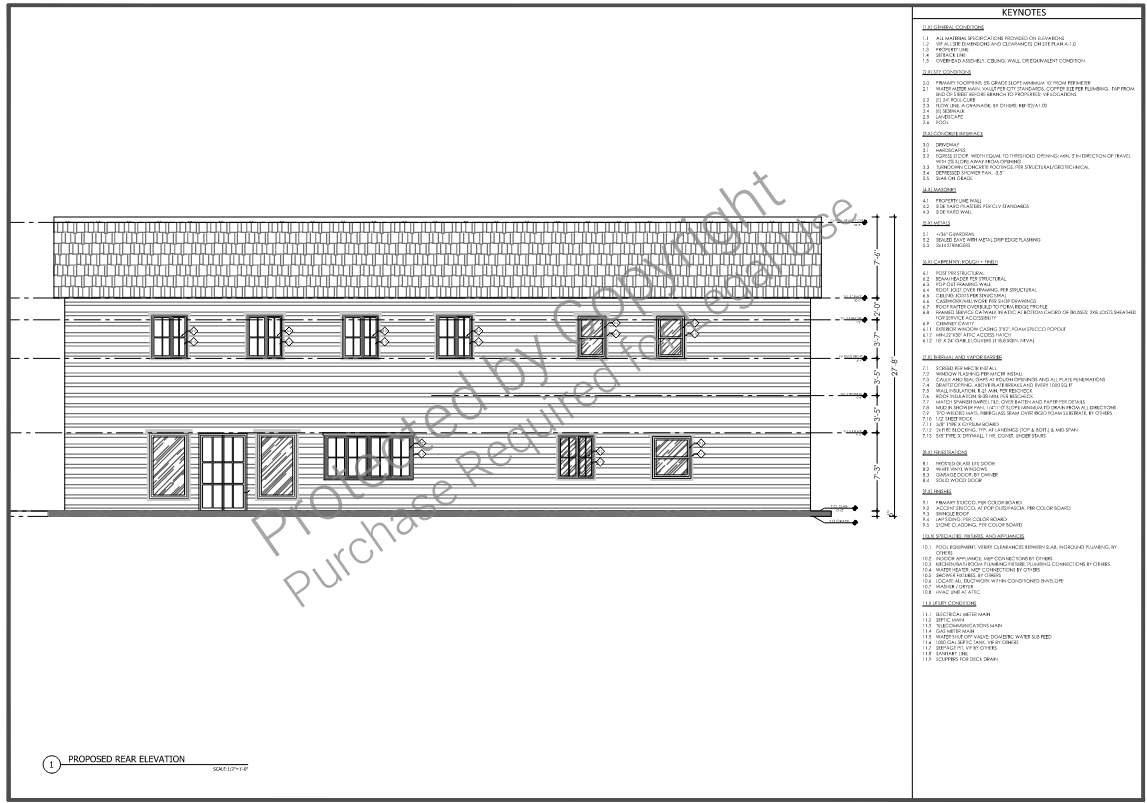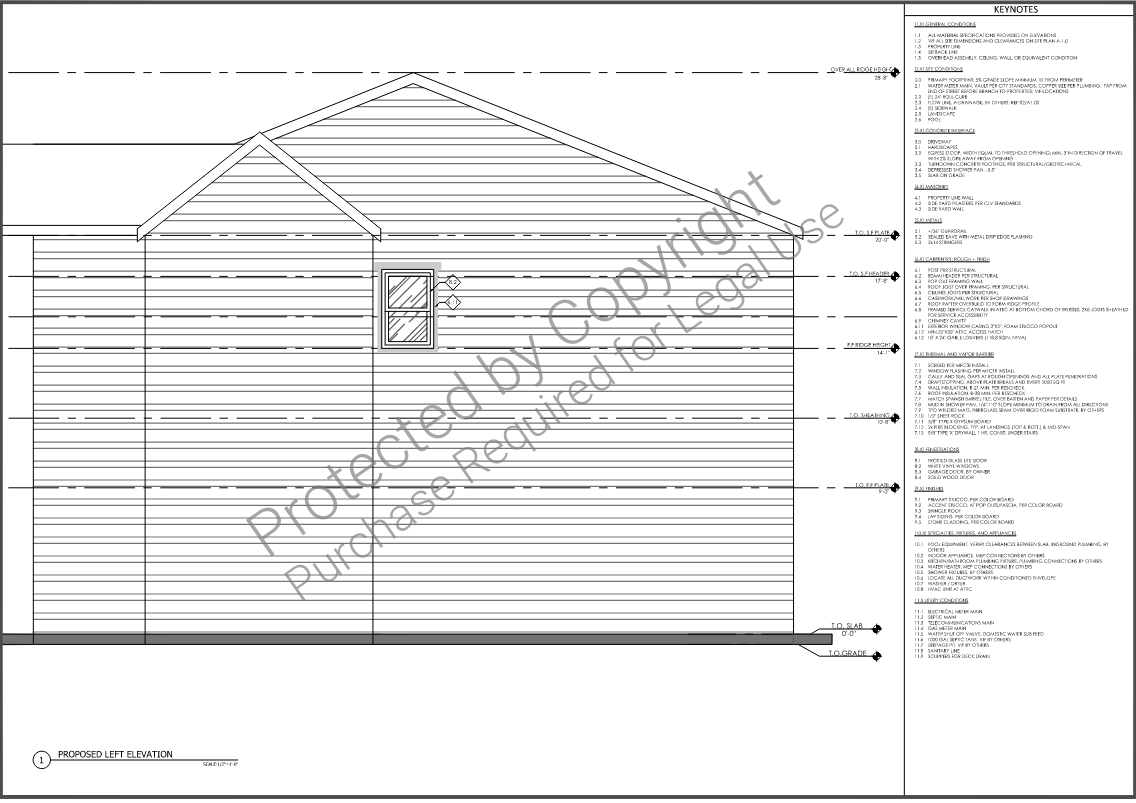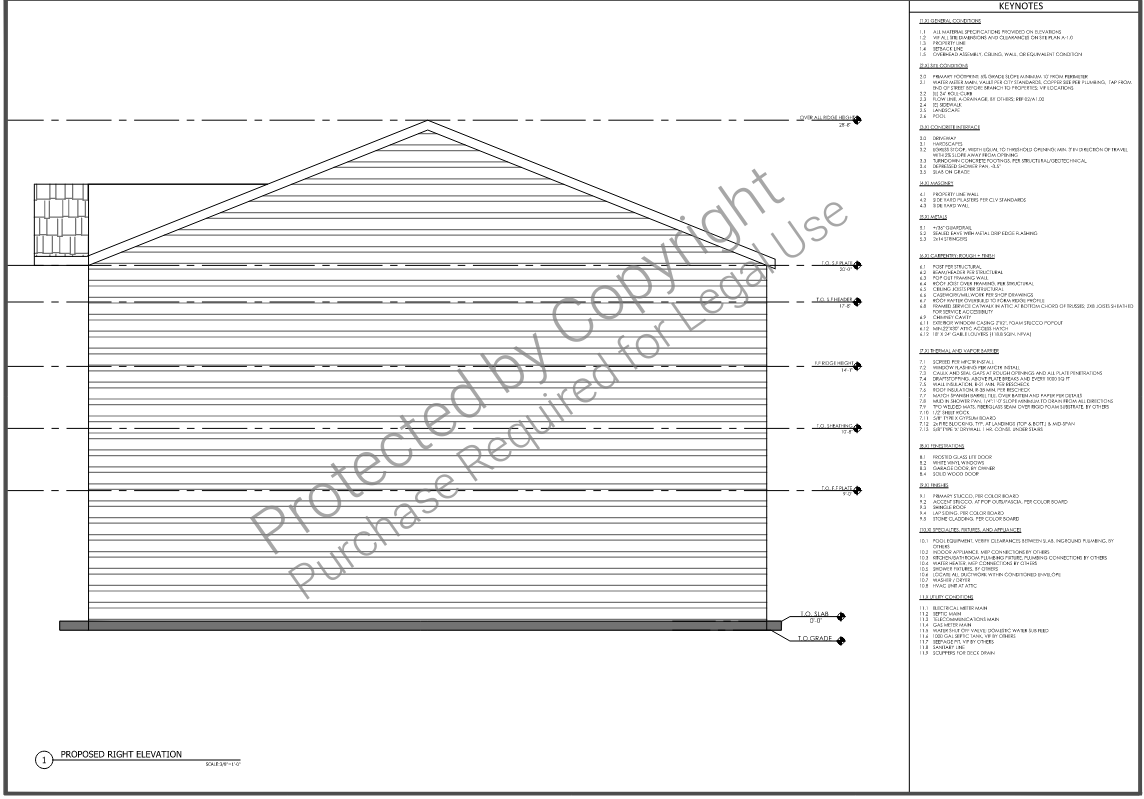What's included:
Here’s a detailed list of what's included in the blueprint package for this 2,350 SF Craftsman-Style Home:
- First Floor Plan:
- Entryway with covered porch
- Open-concept living room, kitchen, and breakfast nook
- Formal dining room
- Home office/study
- Powder room
- Laundry/mudroom with built-in storage
- Attached two-car garage with optional workshop space
- Second Floor Plan:
- Master suite with walk-in closet and en-suite bathroom
- Secondary bedrooms with closets
- Shared full bathroom with double sinks
- Flexible bonus room for playroom, theater, or gym
- Linen closet for extra storage
- Design and layout of the roof structure
- Slope/pitch details
- Roofing material recommendations
- Front, rear, and side views of the home
- Details for windows, doors, columns, and trims
- Roof heights and siding/finishing details
What's not included:
Here’s a list of what's not included in the blueprint package for the 2,350 SF Craftsman-Style Home:
- Does not include the placement of the home on a specific lot or property.
- Requires a surveyor or civil engineer to customize based on your land.
- Heating, ventilation, and air conditioning system designs are not provided.
- Must be created by an HVAC professional to meet local climate and code requirements.
- Detailed pipe routing, fixture connections, and plumbing system designs are excluded.
- A licensed plumber will customize this based on local codes.
- The blueprint includes basic electrical layouts but does not provide detailed wiring diagrams, circuit calculations, or panel schedules.
- An electrician will complete these based on regional standards.
- The plans are not stamped or certified by a structural engineer.
- Local building codes may require approval or modifications by a licensed engineer.
- Excludes specific materials, finishes, or product details for items such as:
- Flooring, cabinetry, countertops, and hardware
- Roofing materials, siding, and paint colors
- Energy calculations, such as REScheck or Title 24 (for California), are not included.
- Local energy consultants provide these for permit approval.
- The blueprint package does not include permits or guarantee compliance with local building codes.
- Builders or contractors must adapt plans as needed for local requirements.
- Excludes any landscaping, hardscaping, or irrigation plans.
- A landscape architect can create a custom outdoor design.
- Does not include detailed furniture placement or interior decorating plans.
- Homeowners can work with interior designers for custom layouts.
- Specific brands, models, or sizes for appliances and HVAC equipment are not provided.
- The plans do not include labor or material cost breakdowns.
- Builders provide these based on the chosen materials and finishes.
Plan SFH-100-0031
Craftsman-Style Home - 2,350 SF - 2-floors
-
2350
 Heated S.F.
Heated S.F.
-
4
 Beds
Beds
-
3
 Bath
Bath
-
0
 Basement
Basement
-
2
 Floors
Floors
-
2
 No. Of Cars
No. Of Cars
-
Attached
 Car Garage
Car Garage
-
2350
 Heated S.F.
Heated S.F.
-
4
 Beds
Beds
-
3
 Bath
Bath
-
0
 Basement
Basement
-
2
 Floors
Floors
-
2
 No. Of Cars
No. Of Cars
-
Attached
 Car Garage
Car Garage
-
Design Style
- Craftsman
- Design Style
- Craftsman
-
Design Style
- Craftsman
- Design Style
- Craftsman
Description
Discover the perfect blend of timeless charm and modern functionality in this 2,350-square-foot Craftsman-Style Home. Designed with thoughtful details and classic craftsmanship, this two-story home offers a warm, inviting atmosphere alongside practical living spaces for families and professionals alike.
Upon entering through the covered porch with elegant tapered columns, you’re welcomed into a spacious foyer that seamlessly flows into an open-concept living area. The living room is the heart of the home, featuring a cozy fireplace, built-in shelving, and large windows or French doors that bathe the space in natural light while offering views of the outdoors. Adjacent to the living room, the open-concept kitchen is a chef’s dream, complete with a central island, ample cabinetry, a walk-in pantry, and modern appliance-ready spaces. The nearby breakfast nook offers the perfect spot for casual meals with scenic backyard views, while the formal dining room—adorned with decorative wainscoting or trim—adds an element of refined elegance for hosting dinner parties or family gatherings.
Practicality meets style on the first floor with a home office or study, providing a quiet, private workspace ideal for remote work or creative projects. A conveniently located powder room serves guests, and the combined laundry and mudroom—accessible from the two-car garage—includes built-in storage and a utility sink to keep life organized and clutter-free.
The second floor is a haven of comfort and privacy, starting with the luxurious master suite. Designed as a true retreat, it features a spacious bedroom, a walk-in closet, and an en-suite bathroom complete with dual vanities, a soaking tub, a separate walk-in shower, and a private toilet room. Additional bedrooms are generously sized, offering ample closet space and easy access to a shared full bathroom with double sinks and a separate shower/toilet area. A versatile bonus room adds flexibility, perfect for a playroom, home theater, or fitness space, while a well-placed linen closet provides extra storage for household essentials.
Optional features enhance the home’s appeal, including a cozy loft area for reading or relaxation, a balcony overlooking the backyard, or an outdoor deck or patio accessible from the main living area—ideal for entertaining, relaxing, or enjoying outdoor family time.
This Craftsman-style floor plan beautifully balances form and function, creating a home that is both aesthetically pleasing and highly livable. With its distinctive design, spacious layout, and flexible features, this home is the perfect blend of classic charm and modern convenience. Whether you’re growing your family, working from home, or simply seeking a space that feels like home, this design delivers unmatched comfort and timeless style.
What's included:
Here’s a detailed list of what's included in the blueprint package for this 2,350 SF Craftsman-Style Home:
- First Floor Plan:
- Entryway with covered porch
- Open-concept living room, kitchen, and breakfast nook
- Formal dining room
- Home office/study
- Powder room
- Laundry/mudroom with built-in storage
- Attached two-car garage with optional workshop space
- Second Floor Plan:
- Master suite with walk-in closet and en-suite bathroom
- Secondary bedrooms with closets
- Shared full bathroom with double sinks
- Flexible bonus room for playroom, theater, or gym
- Linen closet for extra storage
- Design and layout of the roof structure
- Slope/pitch details
- Roofing material recommendations
- Front, rear, and side views of the home
- Details for windows, doors, columns, and trims
- Roof heights and siding/finishing details
What's not included:
Here’s a list of what's not included in the blueprint package for the 2,350 SF Craftsman-Style Home:
- Does not include the placement of the home on a specific lot or property.
- Requires a surveyor or civil engineer to customize based on your land.
- Heating, ventilation, and air conditioning system designs are not provided.
- Must be created by an HVAC professional to meet local climate and code requirements.
- Detailed pipe routing, fixture connections, and plumbing system designs are excluded.
- A licensed plumber will customize this based on local codes.
- The blueprint includes basic electrical layouts but does not provide detailed wiring diagrams, circuit calculations, or panel schedules.
- An electrician will complete these based on regional standards.
- The plans are not stamped or certified by a structural engineer.
- Local building codes may require approval or modifications by a licensed engineer.
- Excludes specific materials, finishes, or product details for items such as:
- Flooring, cabinetry, countertops, and hardware
- Roofing materials, siding, and paint colors
- Energy calculations, such as REScheck or Title 24 (for California), are not included.
- Local energy consultants provide these for permit approval.
- The blueprint package does not include permits or guarantee compliance with local building codes.
- Builders or contractors must adapt plans as needed for local requirements.
- Excludes any landscaping, hardscaping, or irrigation plans.
- A landscape architect can create a custom outdoor design.
- Does not include detailed furniture placement or interior decorating plans.
- Homeowners can work with interior designers for custom layouts.
- Specific brands, models, or sizes for appliances and HVAC equipment are not provided.
- The plans do not include labor or material cost breakdowns.
- Builders provide these based on the chosen materials and finishes.







