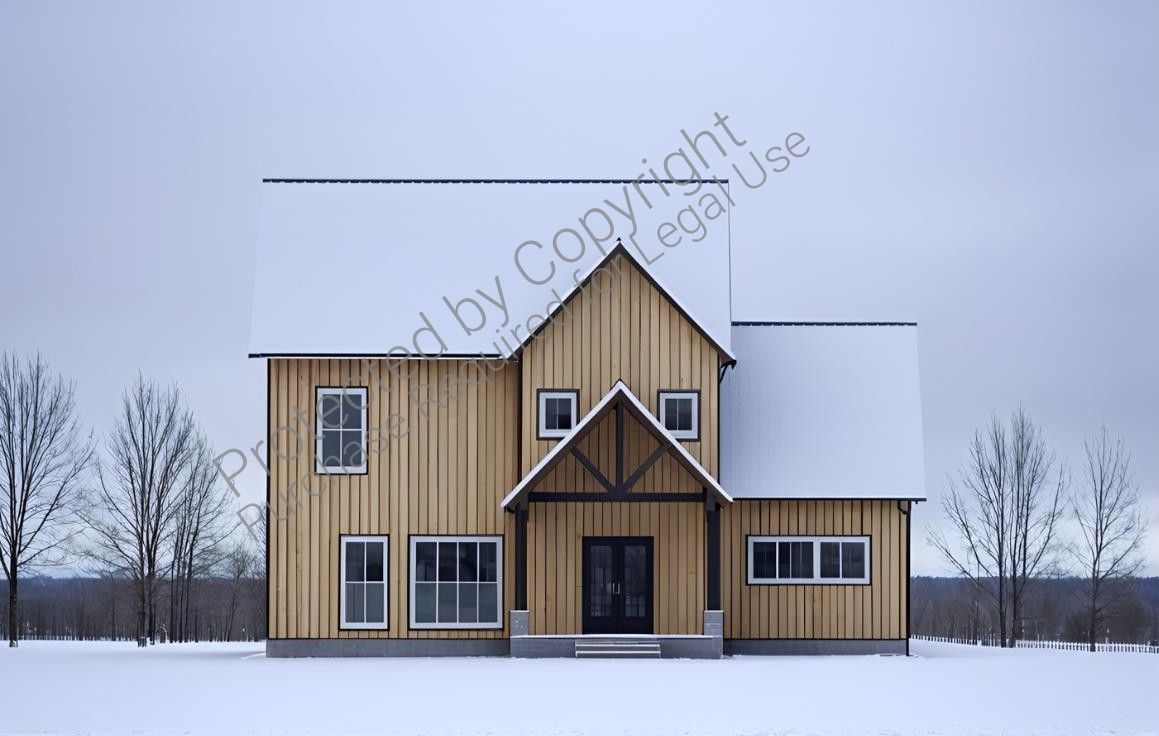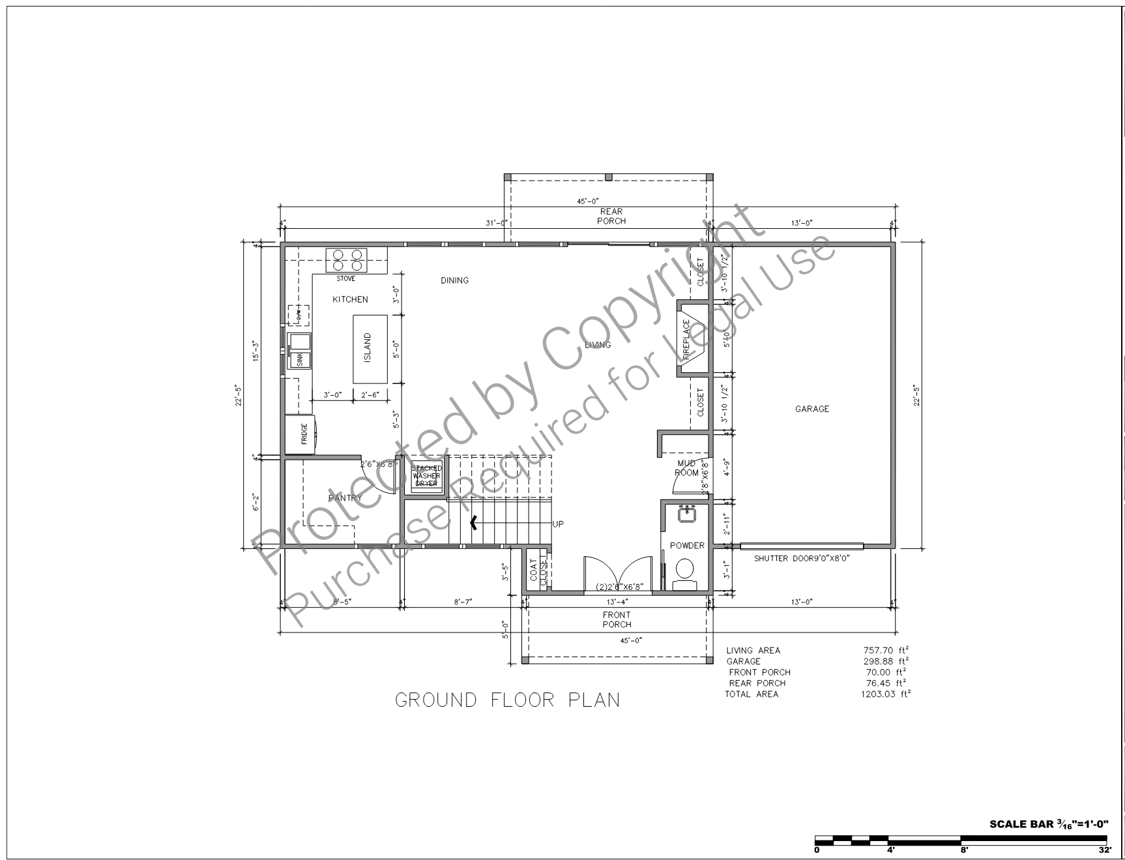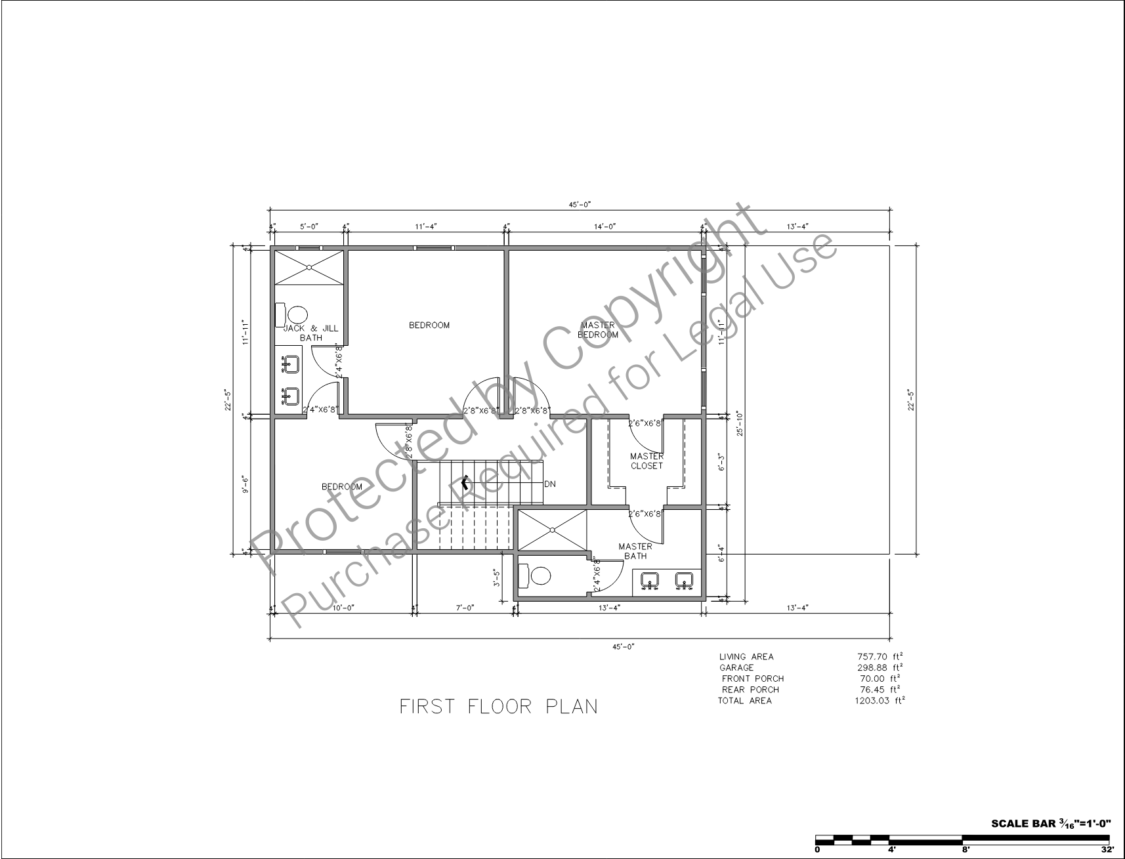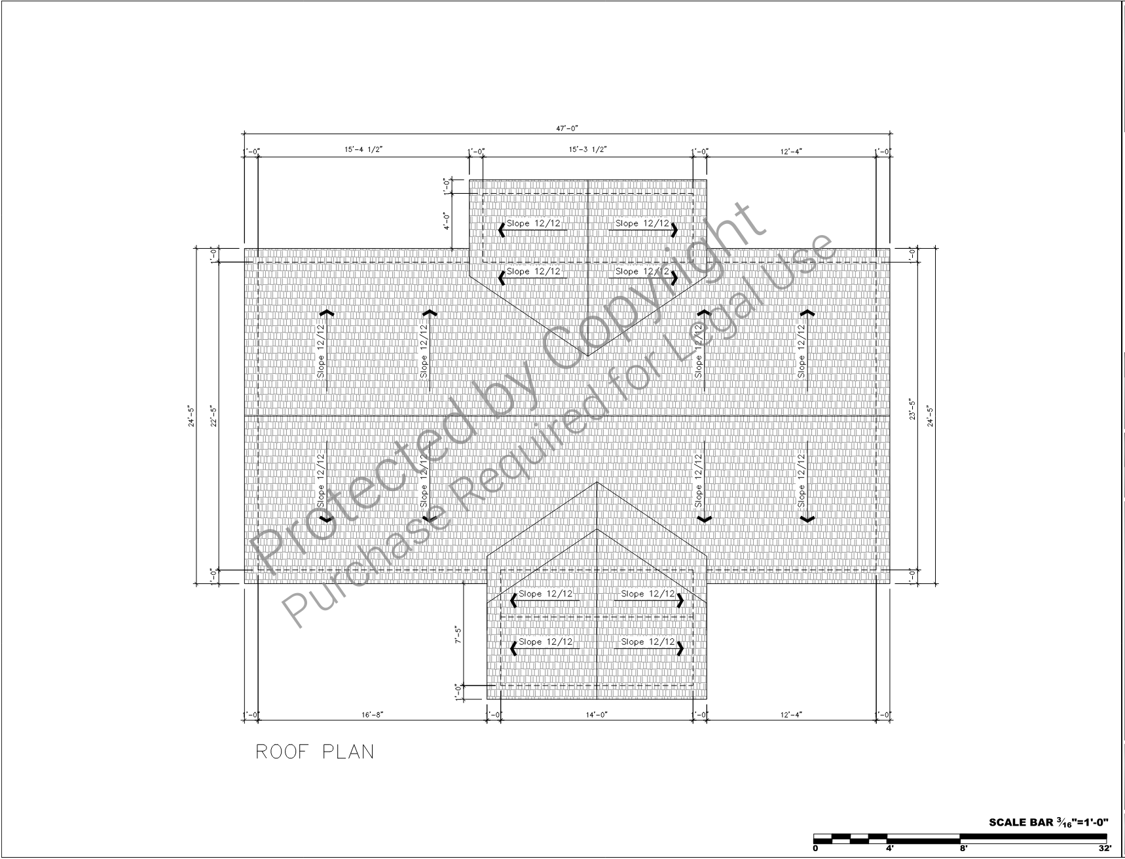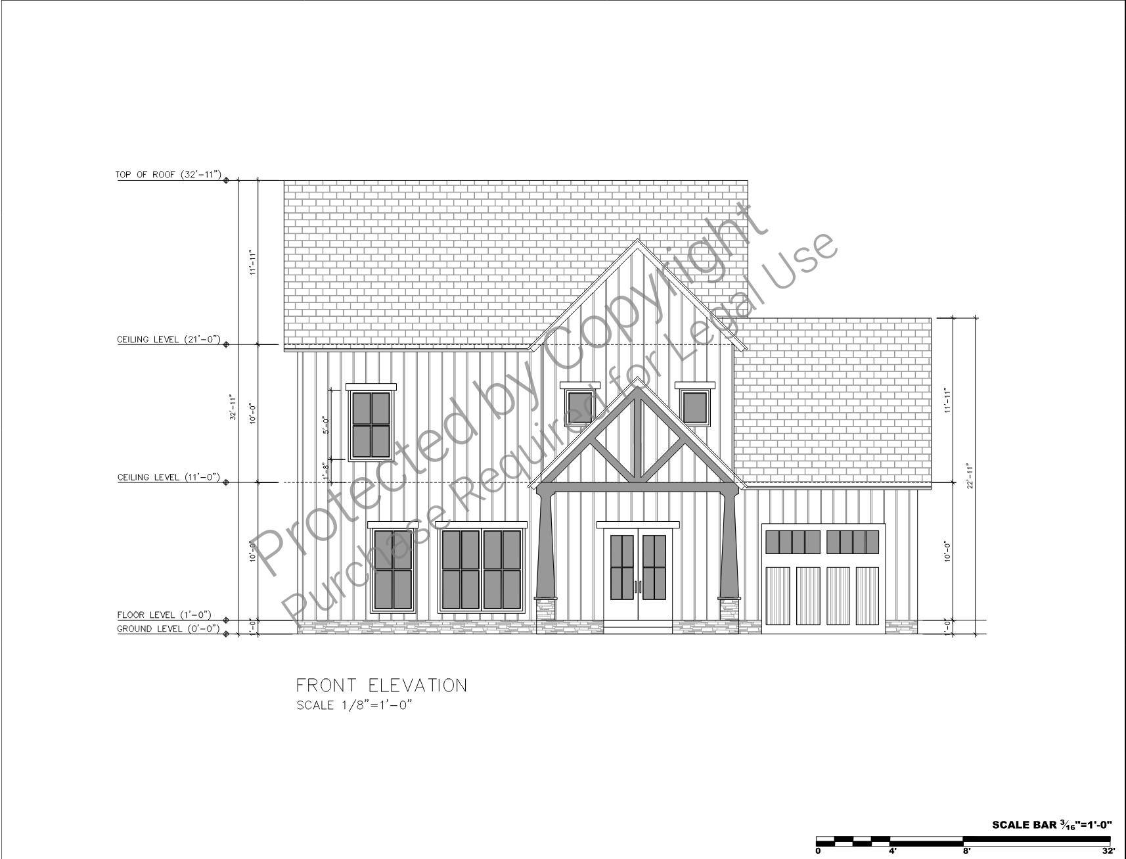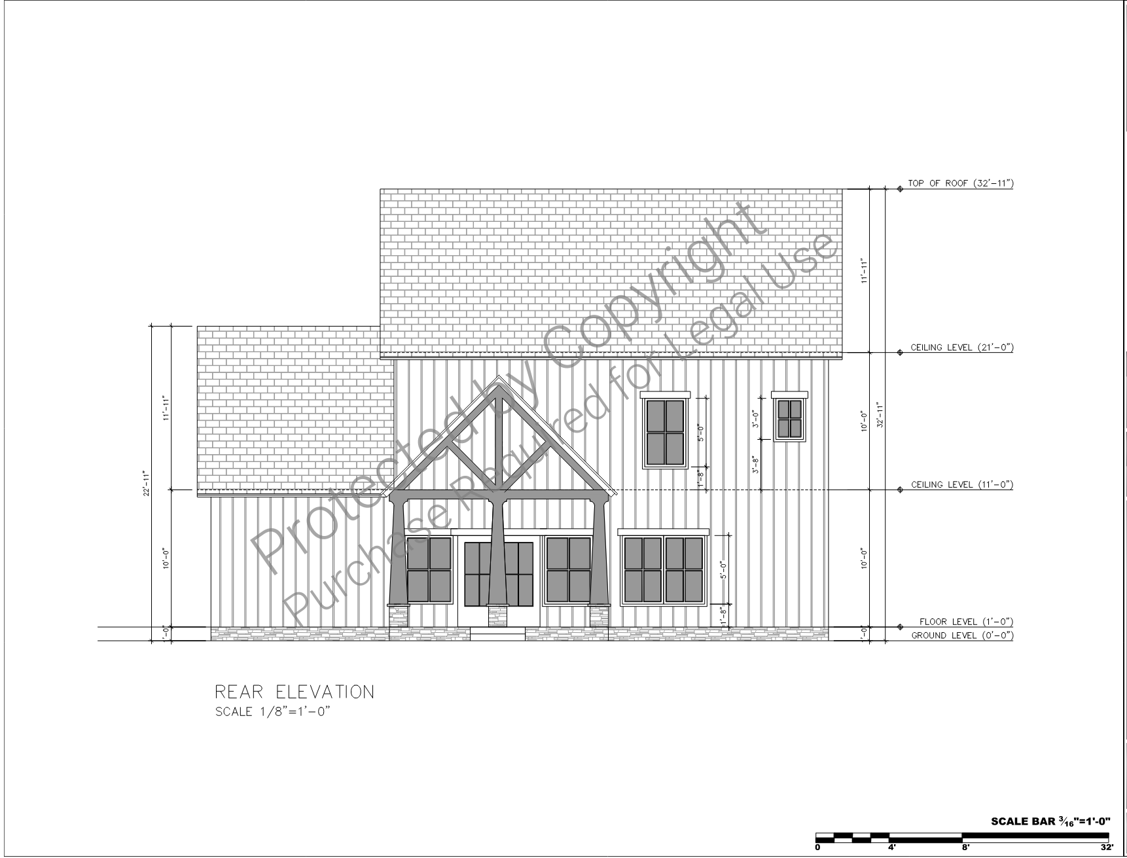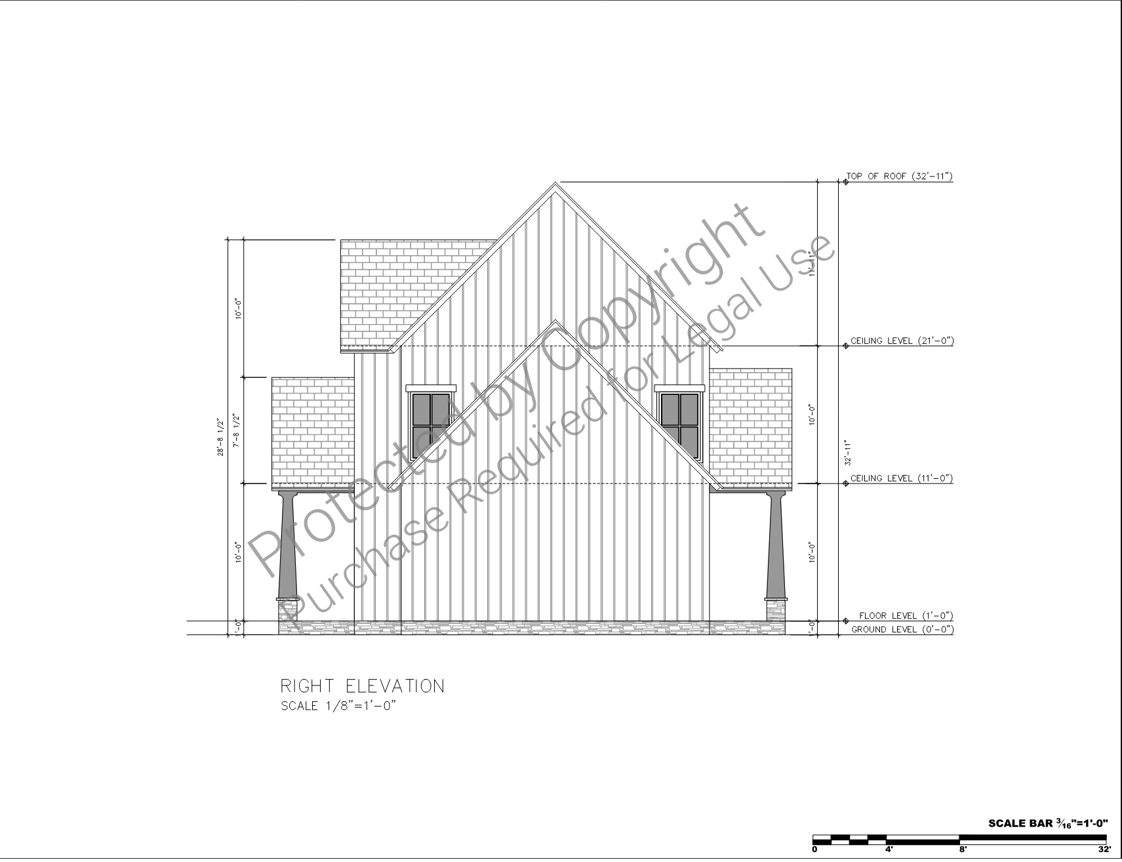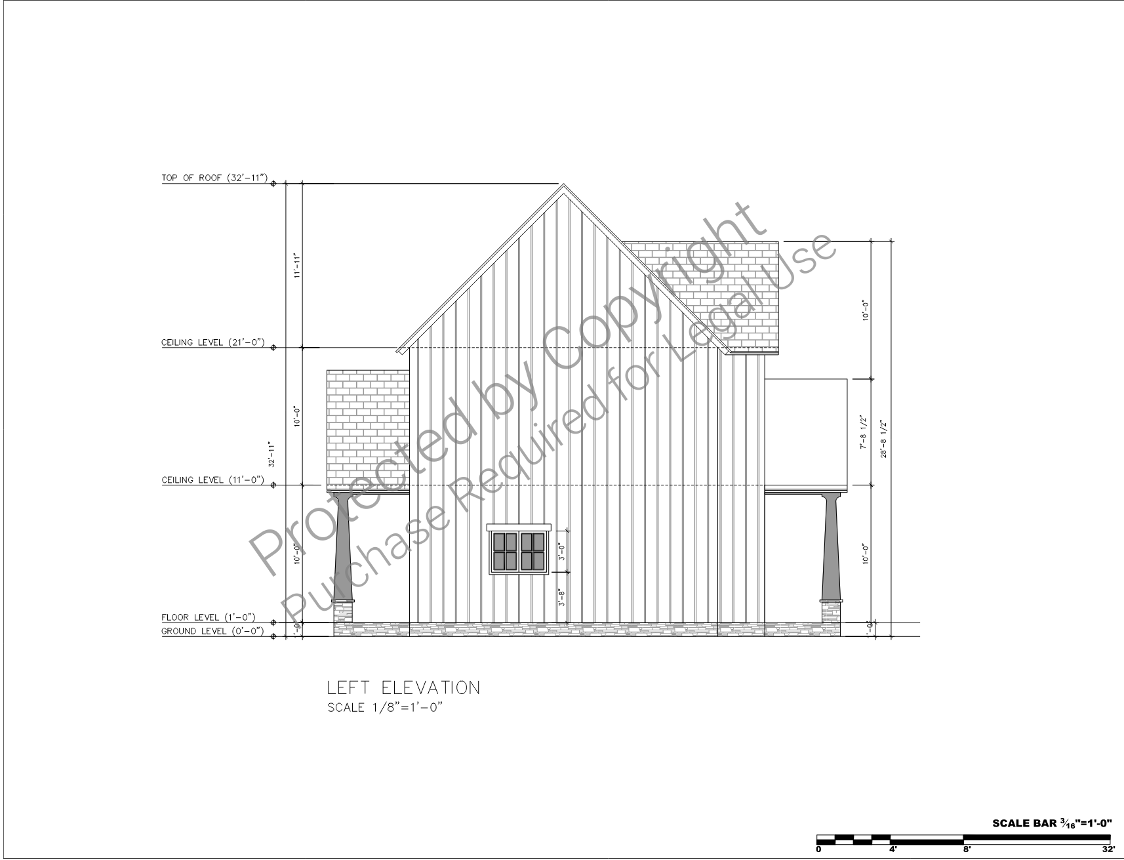What's included:
This Craftsman-style home blueprint package includes the following essential design elements to guide the construction of your home:
- Detailed Floor Plan Layouts:
Comprehensive layouts for all floors, highlighting room dimensions, wall placements, and flow between spaces to ensure efficient and practical use of the 1,550 square feet. - Roof Plan:
A precise depiction of the roof layout, including pitch and overall design details. - Elevations:
Four detailed exterior elevation views (front, rear, and both sides), showcasing the Craftsman-style design, including tapered columns, window placements, and other architectural details.
What's not included:
This Craftsman-style home blueprint package focuses on providing essential design elements but does not include the following:
- Site-Specific Details:
Customizations for lot-specific requirements such as grading, drainage, orientation, or zoning regulations. - Structural Engineering Calculations:
Load calculations, beam sizing, or any other structural details requiring engineering certification. - Plumbing Layouts:
Detailed schematics or placement of plumbing lines, fixtures, or systems. - HVAC Design:
Heating, ventilation, and air conditioning system layouts or specifications. - Electrical Plans:
No detailed layouts for outlets, switches, or lighting fixtures. - Material Specifications:
Recommendations for materials, finishes, or construction techniques are not included. - Interior Design Details:
Specifications for built-ins, cabinetry, or detailed trim work. - Permit Application Documents:
Additional documentation required for obtaining building permits, as these vary by location.
Plan SFH-100-0016
Craftsman-Style Home - 1,550 SF - 2-floors
-
1550
 Heated S.F.
Heated S.F.
-
3
 Beds
Beds
-
2
 Bath
Bath
-
0
 Basement
Basement
-
2
 Floors
Floors
-
1
 No. Of Cars
No. Of Cars
-
Attached
 Car Garage
Car Garage
-
1550
 Heated S.F.
Heated S.F.
-
3
 Beds
Beds
-
2
 Bath
Bath
-
0
 Basement
Basement
-
2
 Floors
Floors
-
1
 No. Of Cars
No. Of Cars
-
Attached
 Car Garage
Car Garage
-
Design Style
- Craftsman
- Design Style
- Craftsman
-
Design Style
- Craftsman
- Design Style
- Craftsman
Description
Discover the perfect balance of charm and functionality with this thoughtfully designed Craftsman-style home, offering 1,550 square feet of comfortable living space spread across two floors. This floor plan embodies timeless appeal with its signature architectural details while prioritizing space efficiency and modern convenience.
Step onto the welcoming front porch, framed by iconic tapered columns that set the tone for the warmth and character within. The main floor opens with a cozy entryway, leading into an expansive living room, complete with a central fireplace flanked by custom-built shelving and bathed in natural light from large windows. The open-concept kitchen and dining area seamlessly blend style and practicality, featuring a central island, craftsman-inspired cabinetry, and direct access to an outdoor patio or deck for effortless entertaining. A powder room and a multi-functional laundry/mudroom—conveniently located near the garage entrance—add to the thoughtful design, ensuring every corner is optimized for daily living.
The upper floor is dedicated to relaxation and privacy, highlighted by the serene primary bedroom suite. This retreat features an ensuite bathroom with dual sinks, a walk-in shower, and a spacious walk-in closet. Two additional bedrooms, each with ample storage, share a centrally located bathroom designed for comfort and efficiency. A versatile loft or flex space rounds out the upper level, perfect for a home office, play area, or quiet reading nook.
This home showcases hallmark Craftsman details like wainscoting, crown molding, and energy-efficient windows, paired with hardwood or laminate flooring in the main living areas and plush carpeting in the bedrooms. Every square foot of this plan is designed to maximize comfort and functionality, making it ideal for small families, couples, or individuals who appreciate traditional craftsmanship with modern amenities. Experience the perfect blend of timeless style and practical living in this beautifully crafted home.
What's included:
This Craftsman-style home blueprint package includes the following essential design elements to guide the construction of your home:
- Detailed Floor Plan Layouts:
Comprehensive layouts for all floors, highlighting room dimensions, wall placements, and flow between spaces to ensure efficient and practical use of the 1,550 square feet. - Roof Plan:
A precise depiction of the roof layout, including pitch and overall design details. - Elevations:
Four detailed exterior elevation views (front, rear, and both sides), showcasing the Craftsman-style design, including tapered columns, window placements, and other architectural details.
What's not included:
This Craftsman-style home blueprint package focuses on providing essential design elements but does not include the following:
- Site-Specific Details:
Customizations for lot-specific requirements such as grading, drainage, orientation, or zoning regulations. - Structural Engineering Calculations:
Load calculations, beam sizing, or any other structural details requiring engineering certification. - Plumbing Layouts:
Detailed schematics or placement of plumbing lines, fixtures, or systems. - HVAC Design:
Heating, ventilation, and air conditioning system layouts or specifications. - Electrical Plans:
No detailed layouts for outlets, switches, or lighting fixtures. - Material Specifications:
Recommendations for materials, finishes, or construction techniques are not included. - Interior Design Details:
Specifications for built-ins, cabinetry, or detailed trim work. - Permit Application Documents:
Additional documentation required for obtaining building permits, as these vary by location.

