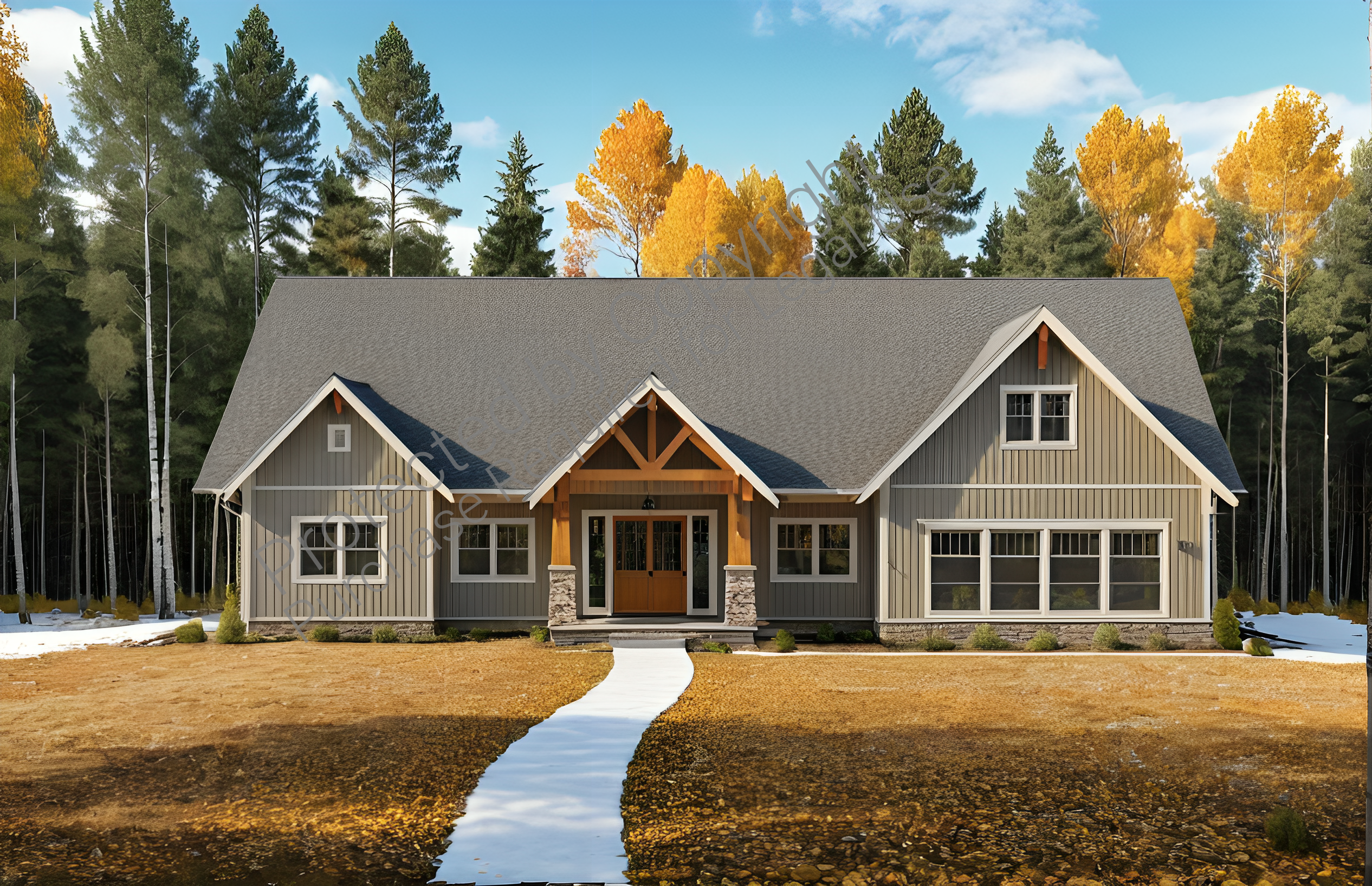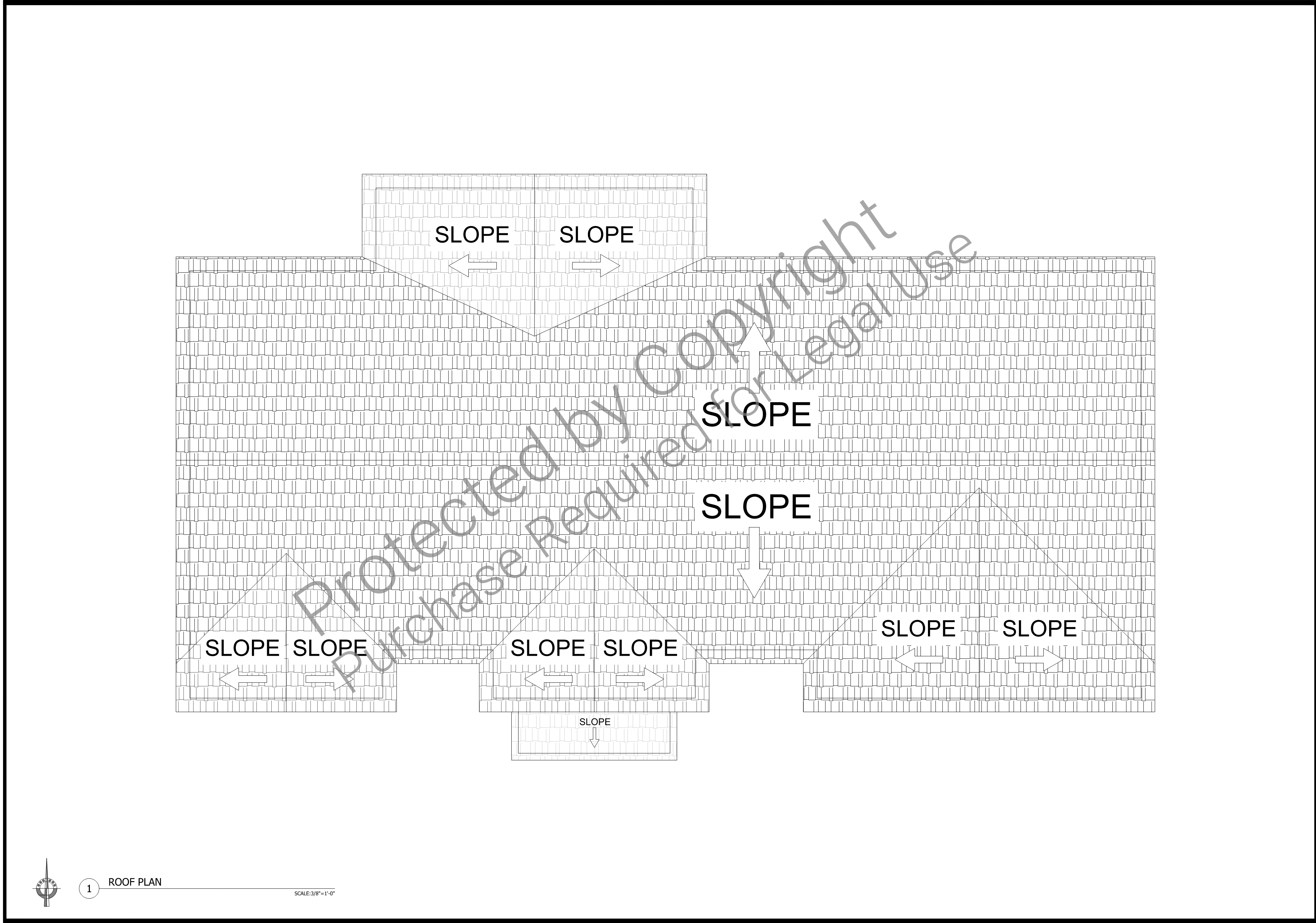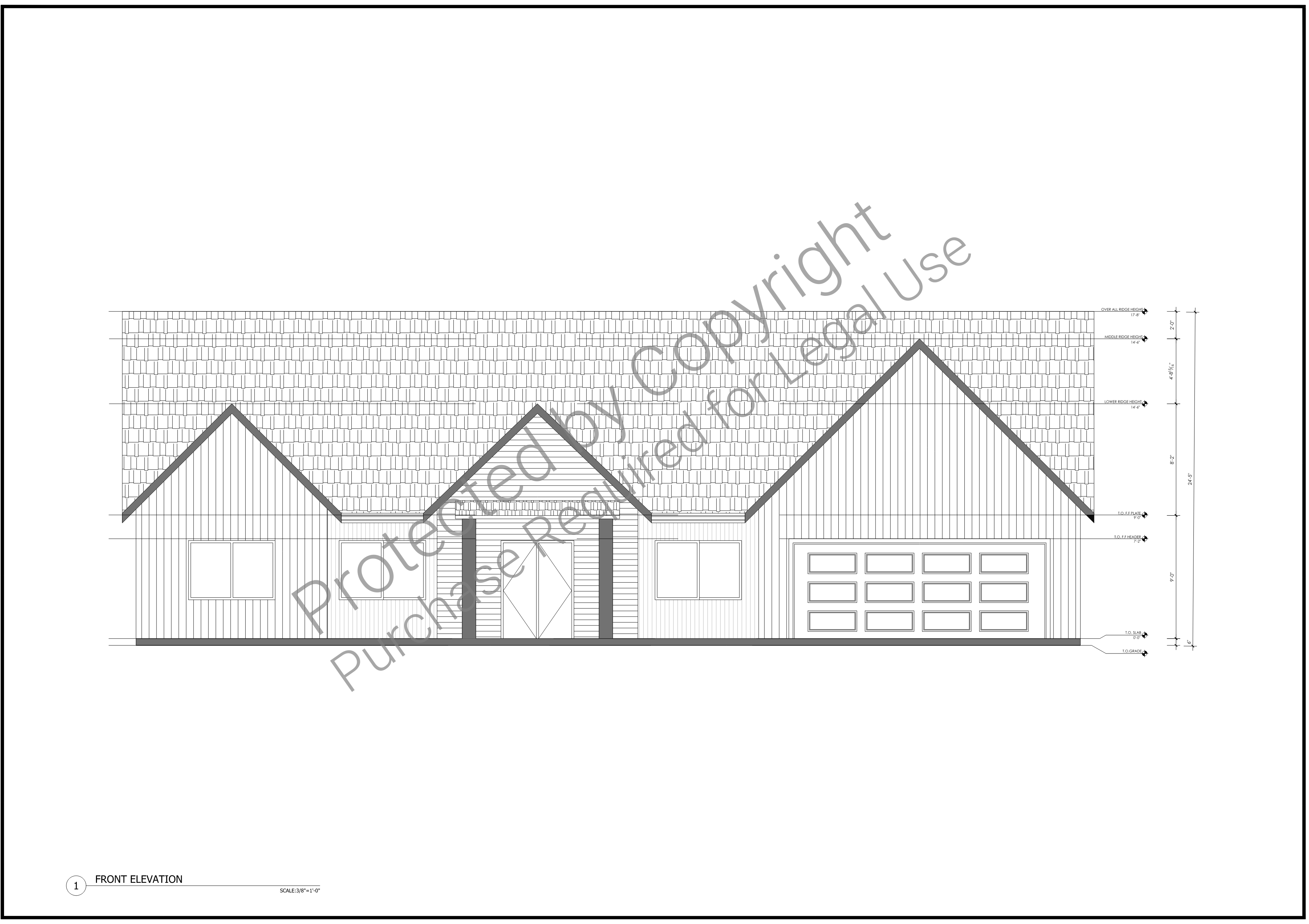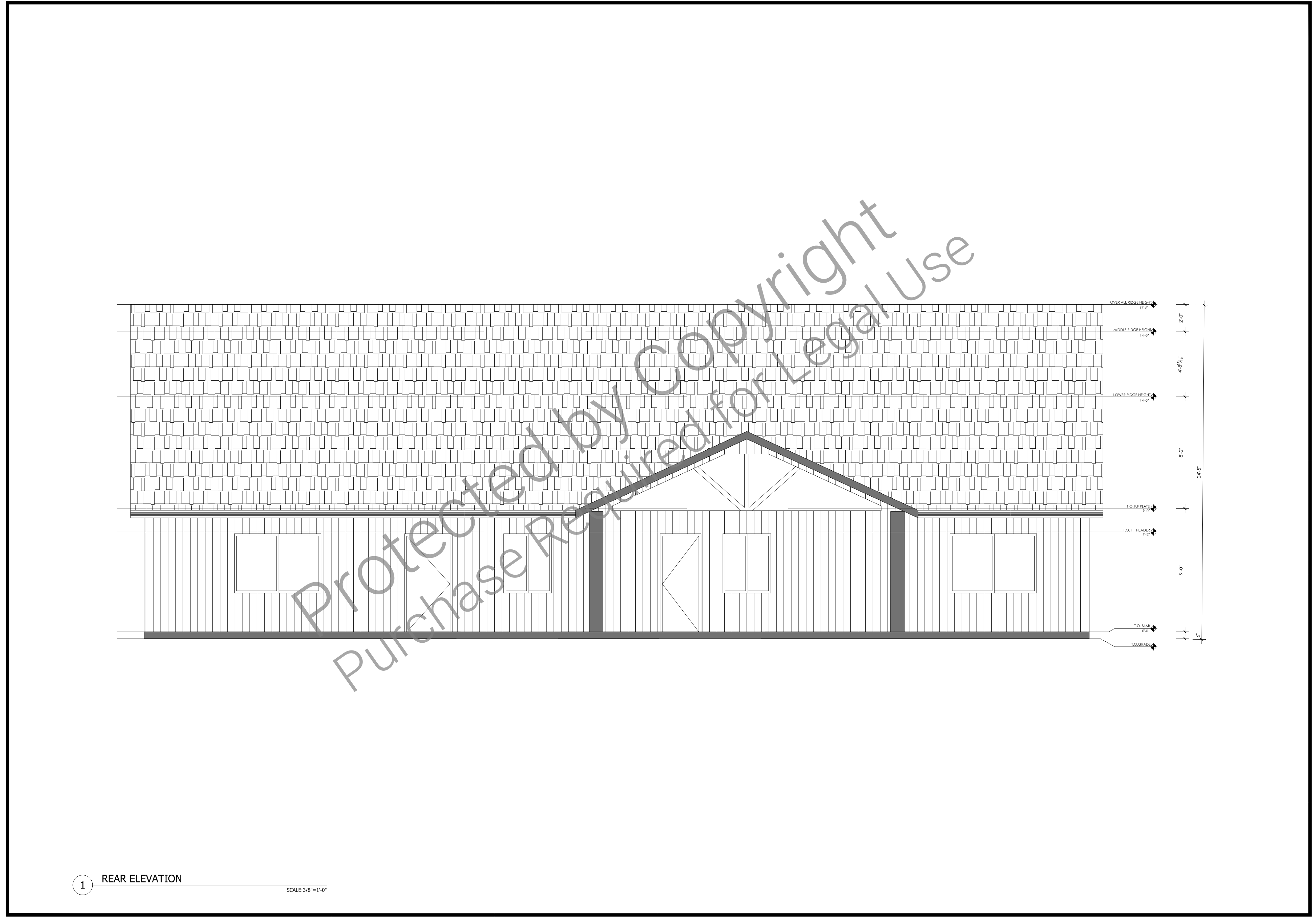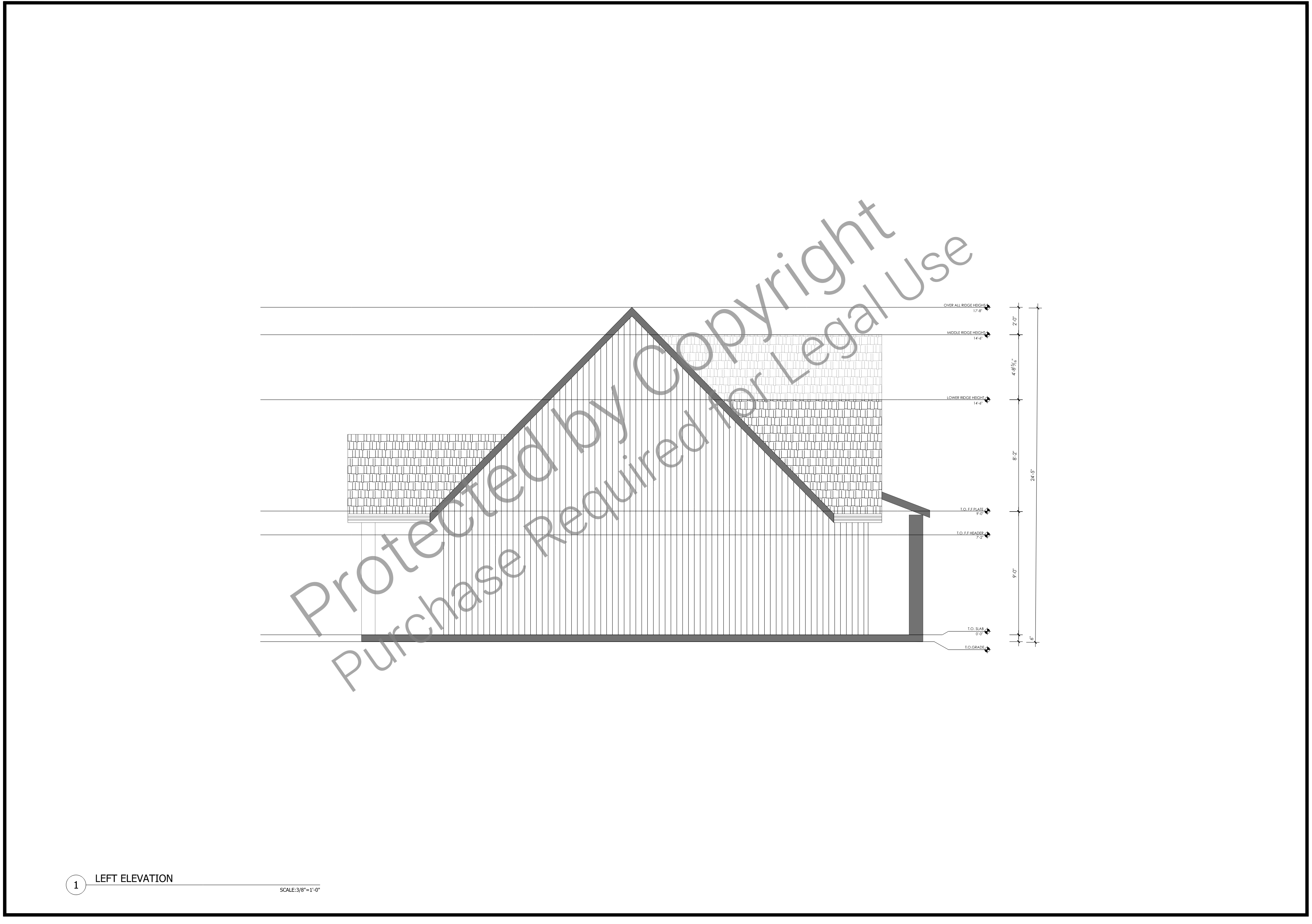What's included:
This blueprint package includes everything you need to bring your dream home to life. Here's what you’ll receive:
- Floor Plan: A detailed layout showcasing the thoughtful design of the entire home, including room dimensions, flow, and functionality.
- Roof Plan: Comprehensive details of the roof structure, ensuring a seamless integration with the overall design.
- Four Elevations: Professionally drawn front, rear, and side views that highlight the Craftsman charm and architectural details.
- Standard Details: Essential construction notes and specifications to guide every phase of the building process.
What's not included:
This blueprint package focuses on providing essential plans and details but does not include the following:
- Site Plan: Customized layouts for specific land or lot conditions.
- Structural Engineering: Calculations and detailed specifications for structural elements (may require local engineer adaptation).
- HVAC, Plumbing, and Electrical Plans: Detailed system layouts for heating, cooling, water, and electrical distribution.
- Material Specifications: Lists of materials, finishes, or fixtures beyond standard recommendations.
- Interior Design or Furniture Layouts: Specific design schemes or furniture placement.
- Permits and Approvals: Responsibility for obtaining all necessary local building permits and compliance certifications.
Plan SFH-100-0055
Craftsman-Style Home - 1,550 SF - 1-floor
-
1550
 Heated S.F.
Heated S.F.
-
3
 Beds
Beds
-
2
 Bath
Bath
-
0
 Basement
Basement
-
1
 Floors
Floors
-
2
 No. Of Cars
No. Of Cars
-
Attached
 Car Garage
Car Garage
-
1550
 Heated S.F.
Heated S.F.
-
3
 Beds
Beds
-
2
 Bath
Bath
-
0
 Basement
Basement
-
1
 Floors
Floors
-
2
 No. Of Cars
No. Of Cars
-
Attached
 Car Garage
Car Garage
-
Design Style
- Craftsman
- Design Style
- Craftsman
-
Design Style
- Craftsman
- Design Style
- Craftsman
Description
Step into the perfect blend of timeless charm and modern convenience with this Craftsman-style single-story home, thoughtfully designed to balance cozy elegance with functional living. The hallmark Craftsman features—wide eaves, tapered columns, and open-concept interiors—create an inviting atmosphere that caters to both contemporary lifestyles and classic tastes.
At the heart of the home is the great room, a spacious area with vaulted ceilings, exposed wood beams, and a striking fireplace centerpiece. Large windows flood the space with natural light, creating an airy yet warm ambiance. Adjacent is the dining area, seamlessly connected for effortless entertaining or casual family meals. The kitchen, with its efficient L-shaped layout, boasts an island for extra prep space and seating, modern appliances, a walk-in pantry, and beautiful Craftsman-style cabinetry.
Privacy and comfort define the bedroom spaces. The primary suite offers a serene retreat with a generous bedroom, a walk-in closet, and an en-suite bathroom featuring dual sinks, a soaking tub, and a walk-in shower. Two additional bedrooms on the opposite side of the house provide ample space and share a well-appointed bathroom with dual sinks and a shower/tub combination.
Utility spaces are strategically placed for convenience and organization. A laundry room with storage cabinets and a mudroom with built-in benches and hooks ensure that functionality meets style. Outdoor living is just as inviting, with a charming covered front porch for relaxing mornings and a rear patio or deck accessible from the great room, ideal for dining al fresco or unwinding in the evening.
This Craftsman home is designed to enhance everyday living with its efficient layout, timeless appeal, and thoughtful details, making it the perfect choice for those seeking a harmonious blend of comfort and sophistication.
What's included:
This blueprint package includes everything you need to bring your dream home to life. Here's what you’ll receive:
- Floor Plan: A detailed layout showcasing the thoughtful design of the entire home, including room dimensions, flow, and functionality.
- Roof Plan: Comprehensive details of the roof structure, ensuring a seamless integration with the overall design.
- Four Elevations: Professionally drawn front, rear, and side views that highlight the Craftsman charm and architectural details.
- Standard Details: Essential construction notes and specifications to guide every phase of the building process.
What's not included:
This blueprint package focuses on providing essential plans and details but does not include the following:
- Site Plan: Customized layouts for specific land or lot conditions.
- Structural Engineering: Calculations and detailed specifications for structural elements (may require local engineer adaptation).
- HVAC, Plumbing, and Electrical Plans: Detailed system layouts for heating, cooling, water, and electrical distribution.
- Material Specifications: Lists of materials, finishes, or fixtures beyond standard recommendations.
- Interior Design or Furniture Layouts: Specific design schemes or furniture placement.
- Permits and Approvals: Responsibility for obtaining all necessary local building permits and compliance certifications.

