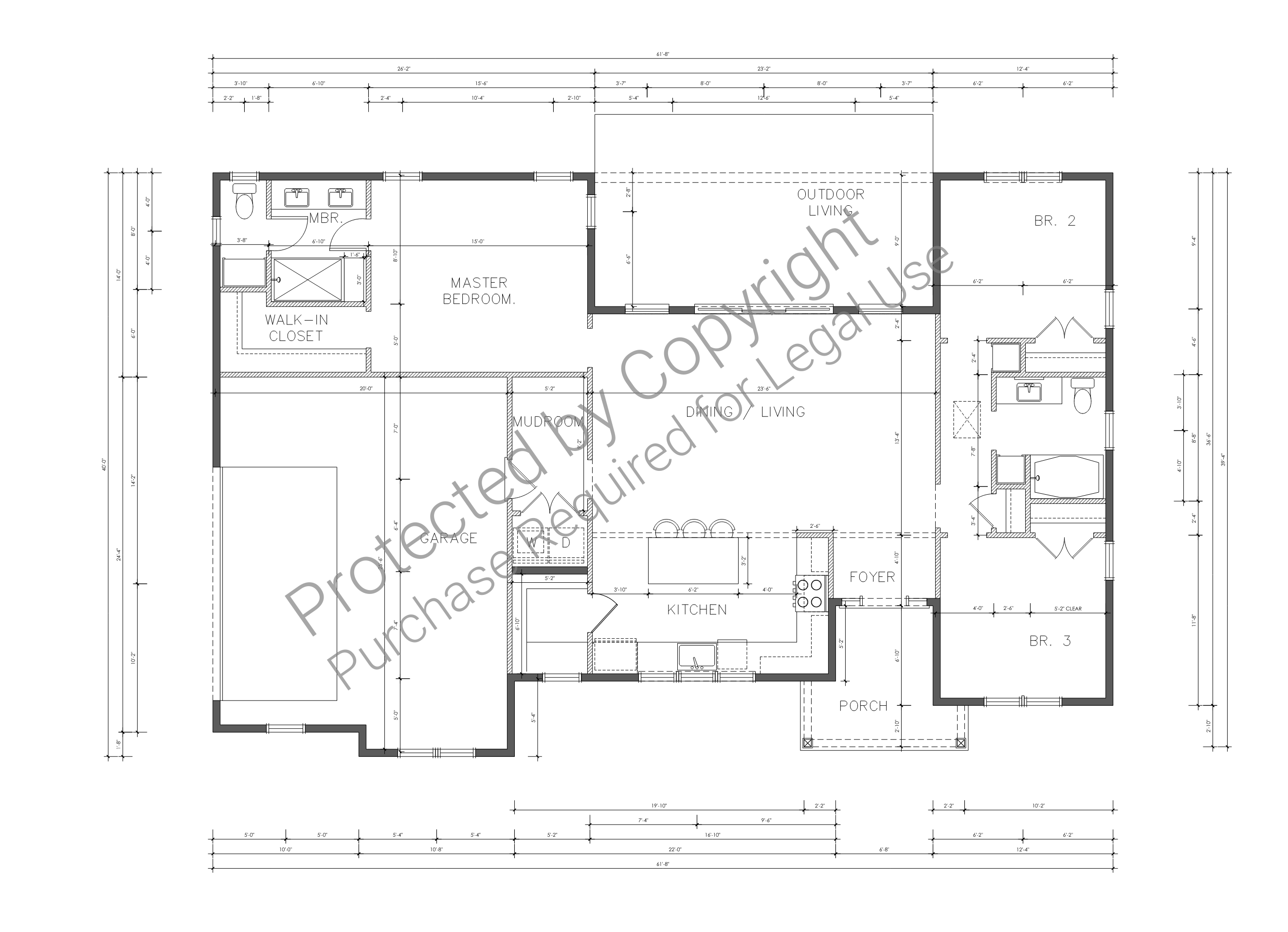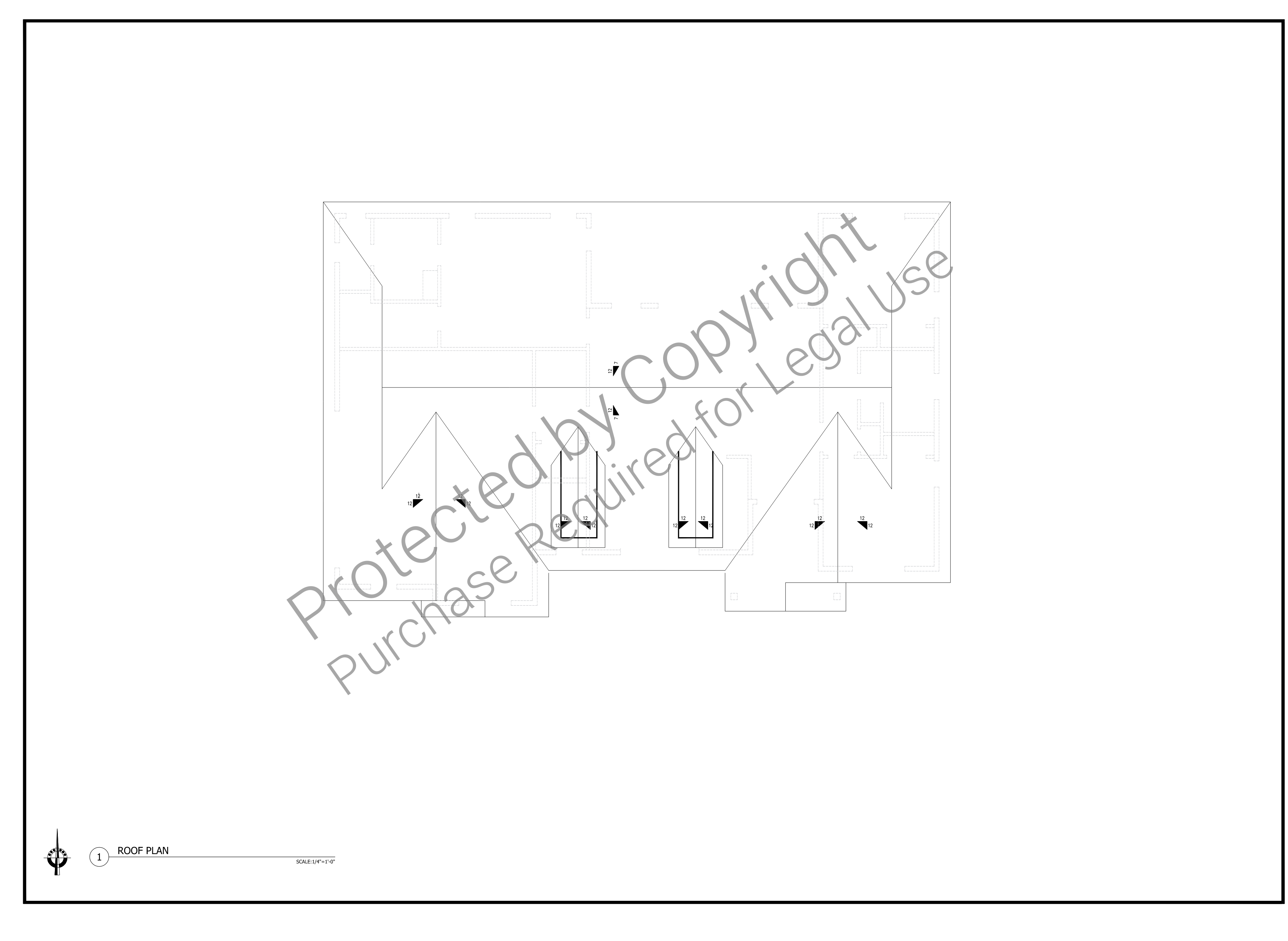What's included:
The blueprint for this Craftsman-style 1,500 SF single-floor home includes the following detailed design information:
- Floor Plan Layout
- Detailed room dimensions and layout for all spaces, including the living room, dining area, kitchen, bedrooms, bathrooms, and utility rooms.
- Interior Features
- Locations and dimensions for built-ins such as shelves, closets, cabinetry, and kitchen island.
- Window and door placements, including sizes and styles (e.g., French or sliding doors for backyard access).
- Fixtures and fittings for kitchen and bathrooms (e.g., sinks, tubs, and vanities).
- Wall and Partition Details
- Room separations, wall thicknesses, and locations.
- Material Callouts
- Notes on finishes such as wainscoting, trim, and wood details.
- Lighting Layout
- Suggested placement for overhead lighting, recessed fixtures, and other standard lighting locations.
- Openings and Access Points
- Doorway and hallway dimensions to ensure proper circulation and flow.
- Utility Rooms
- Layouts for laundry and mudroom, including space allocations for appliances, counters, and storage.
- Optional Features
- Flex room layout adaptable as a third bedroom or office.
- Attached/detached garage layout options with clear connection points to the main house.
- General Notes
- Guidance on furniture placement in living areas and bedrooms.
- Recommendations for maximizing natural light through window positioning.
What's not included:
The following elements are not included in this blueprint for the Craftsman-style 1,500 SF single-floor home:
- Structural Details
- Foundation plans
- Framing details (wall, roof, and floor systems)
- Load-bearing wall specifications
- MEP (Mechanical, Electrical, Plumbing) Systems
- HVAC layout and specifications
- Electrical wiring diagrams or circuit details
- Plumbing system designs (pipe sizes, locations, etc.)
- Site-Specific Information
- Grading and drainage plans
- Landscaping details
- Site orientation or lot-specific adjustments
- Elevations
- Front, rear, and side exterior views
- Roof pitch and overhang dimensions
- Exterior material details (e.g., siding, stone accents)
- Construction Details
- Cross-sections of walls, floors, or roof assemblies
- Detailed material specifications (e.g., insulation type, fasteners)
- Structural reinforcement details
- Local Code Compliance
- Region-specific building code adjustments or requirements
- Permit-ready documents
- Interior Design Elements
- Detailed furniture or appliance specifications
- Custom decorative features or finishes (e.g., tile patterns, paint colors)
Plan SFH-100-0009
Craftsman-Style Home - 1500 SF - one-floor
-
1500
 Heated S.F.
Heated S.F.
-
3
 Beds
Beds
-
2
 Bath
Bath
-
0
 Basement
Basement
-
1
 Floors
Floors
-
2
 No. Of Cars
No. Of Cars
-
Attached
 Car Garage
Car Garage
-
1500
 Heated S.F.
Heated S.F.
-
3
 Beds
Beds
-
2
 Bath
Bath
-
0
 Basement
Basement
-
1
 Floors
Floors
-
2
 No. Of Cars
No. Of Cars
-
Attached
 Car Garage
Car Garage
-
Design Style
- Craftsman
- Design Style
- Craftsman
-
Design Style
- Craftsman
- Design Style
- Craftsman
Description
Discover the timeless charm and functionality of this 1,500-square-foot Craftsman-style single-floor home, where thoughtful design meets classic aesthetics. From the moment you step onto the inviting covered porch with its tapered columns, you’ll feel the warmth of a home designed for comfort and style. The entryway opens into a cozy foyer, offering a perfect spot to organize your day with a coat closet and space for a bench or console.
The living spaces are a masterpiece of open design, featuring a spacious living room with a central fireplace framed by custom built-ins and large windows that bathe the space in natural light. Optional exposed beams add an extra layer of Craftsman charm. Adjacent to this is a dining area that effortlessly flows into the backyard through elegant French or sliding doors, ideal for entertaining or family meals.
The kitchen is a chef’s delight, combining practicality with style. Its open concept includes an L or U-shaped layout with a central island offering seating for two or three. A window over the sink, classic shaker cabinetry, and a walk-in pantry complete this functional yet visually appealing space.
The bedroom wing is a sanctuary of comfort. The primary suite provides a spacious retreat with room for a king-sized bed, a walk-in closet, and a luxurious en-suite featuring a double vanity and a glass-enclosed shower. Two additional bedrooms, one designed for guests or children and the other flexible enough to serve as a home office, share a well-appointed bathroom with a tub-shower combination.
Utility spaces are thoughtfully arranged to maximize efficiency. A dedicated laundry room includes a folding counter and utility sink, while the mudroom offers organized storage with cubbies and a bench near the side entrance. Additional linen closets ensure ample storage throughout the home.
Natural wood finishes, wainscoting, and optional coffered ceilings infuse the interior with Craftsman character, while expansive windows allow for an abundance of natural light. With its minimal hallways and open layout, this home is as functional as it is beautiful, perfectly balancing modern convenience with timeless design. Optional Craftsman-style details for an attached or detached two-car garage complete this picture of effortless elegance.
What's included:
The blueprint for this Craftsman-style 1,500 SF single-floor home includes the following detailed design information:
- Floor Plan Layout
- Detailed room dimensions and layout for all spaces, including the living room, dining area, kitchen, bedrooms, bathrooms, and utility rooms.
- Interior Features
- Locations and dimensions for built-ins such as shelves, closets, cabinetry, and kitchen island.
- Window and door placements, including sizes and styles (e.g., French or sliding doors for backyard access).
- Fixtures and fittings for kitchen and bathrooms (e.g., sinks, tubs, and vanities).
- Wall and Partition Details
- Room separations, wall thicknesses, and locations.
- Material Callouts
- Notes on finishes such as wainscoting, trim, and wood details.
- Lighting Layout
- Suggested placement for overhead lighting, recessed fixtures, and other standard lighting locations.
- Openings and Access Points
- Doorway and hallway dimensions to ensure proper circulation and flow.
- Utility Rooms
- Layouts for laundry and mudroom, including space allocations for appliances, counters, and storage.
- Optional Features
- Flex room layout adaptable as a third bedroom or office.
- Attached/detached garage layout options with clear connection points to the main house.
- General Notes
- Guidance on furniture placement in living areas and bedrooms.
- Recommendations for maximizing natural light through window positioning.
What's not included:
The following elements are not included in this blueprint for the Craftsman-style 1,500 SF single-floor home:
- Structural Details
- Foundation plans
- Framing details (wall, roof, and floor systems)
- Load-bearing wall specifications
- MEP (Mechanical, Electrical, Plumbing) Systems
- HVAC layout and specifications
- Electrical wiring diagrams or circuit details
- Plumbing system designs (pipe sizes, locations, etc.)
- Site-Specific Information
- Grading and drainage plans
- Landscaping details
- Site orientation or lot-specific adjustments
- Elevations
- Front, rear, and side exterior views
- Roof pitch and overhang dimensions
- Exterior material details (e.g., siding, stone accents)
- Construction Details
- Cross-sections of walls, floors, or roof assemblies
- Detailed material specifications (e.g., insulation type, fasteners)
- Structural reinforcement details
- Local Code Compliance
- Region-specific building code adjustments or requirements
- Permit-ready documents
- Interior Design Elements
- Detailed furniture or appliance specifications
- Custom decorative features or finishes (e.g., tile patterns, paint colors)


