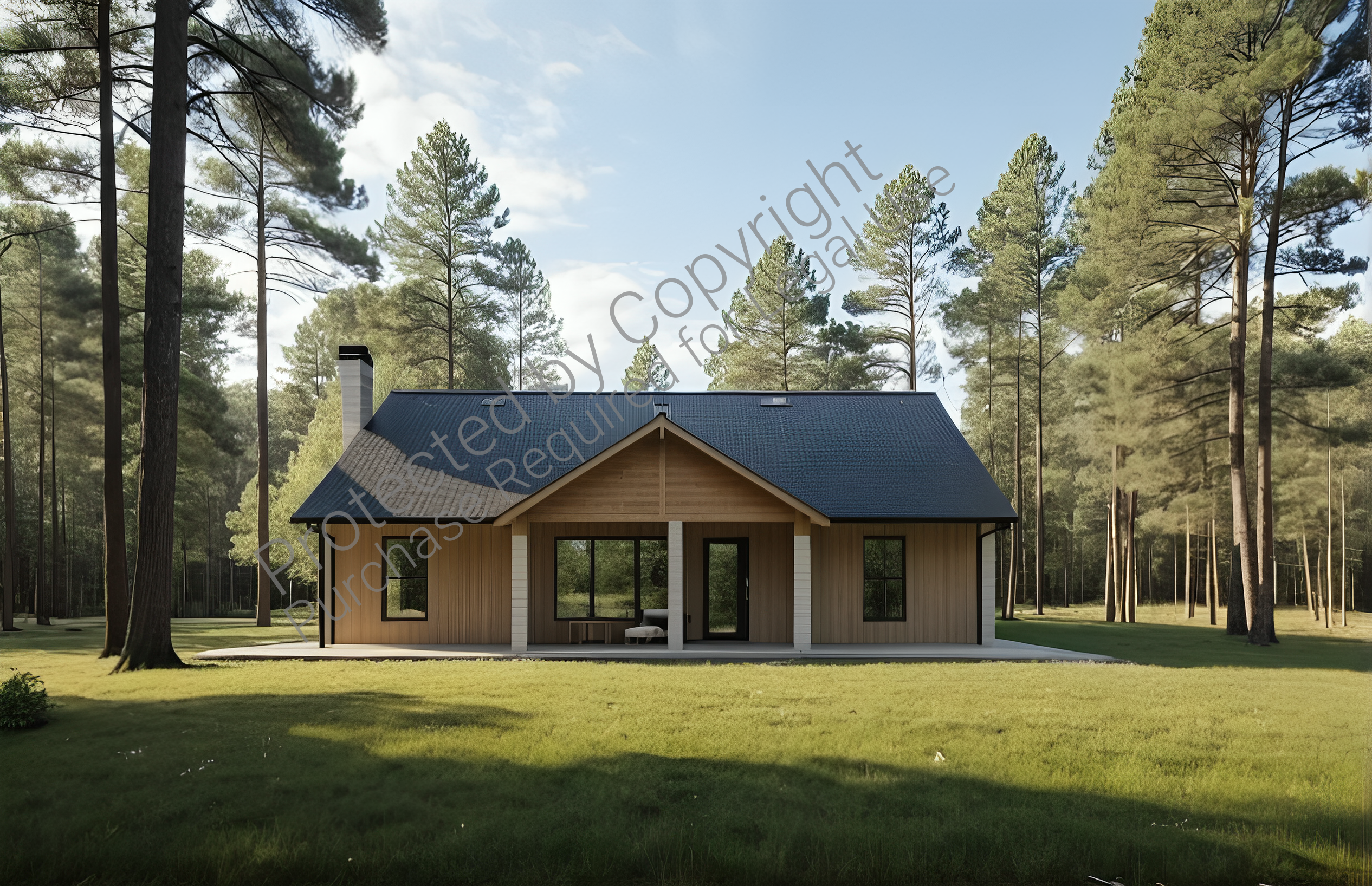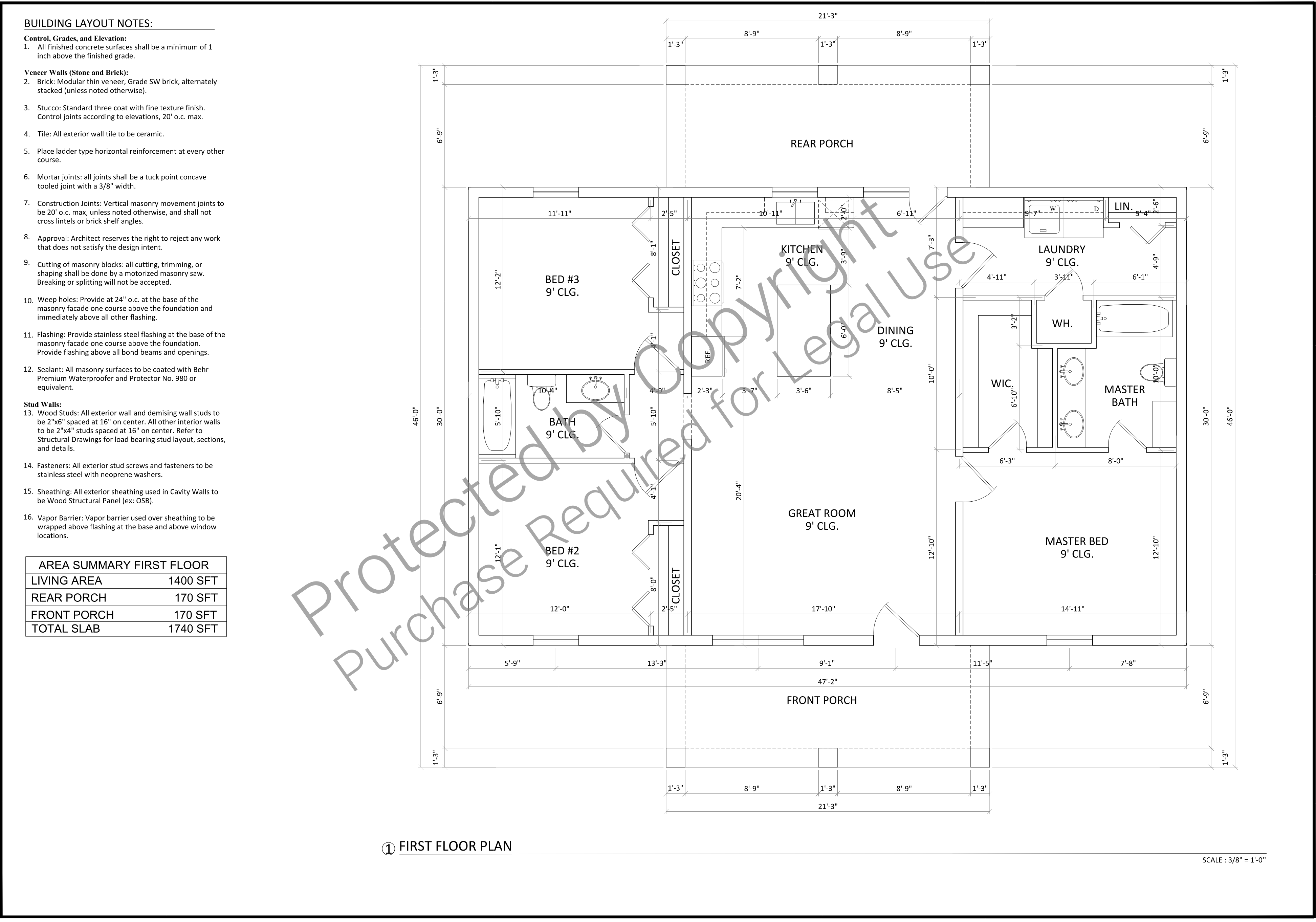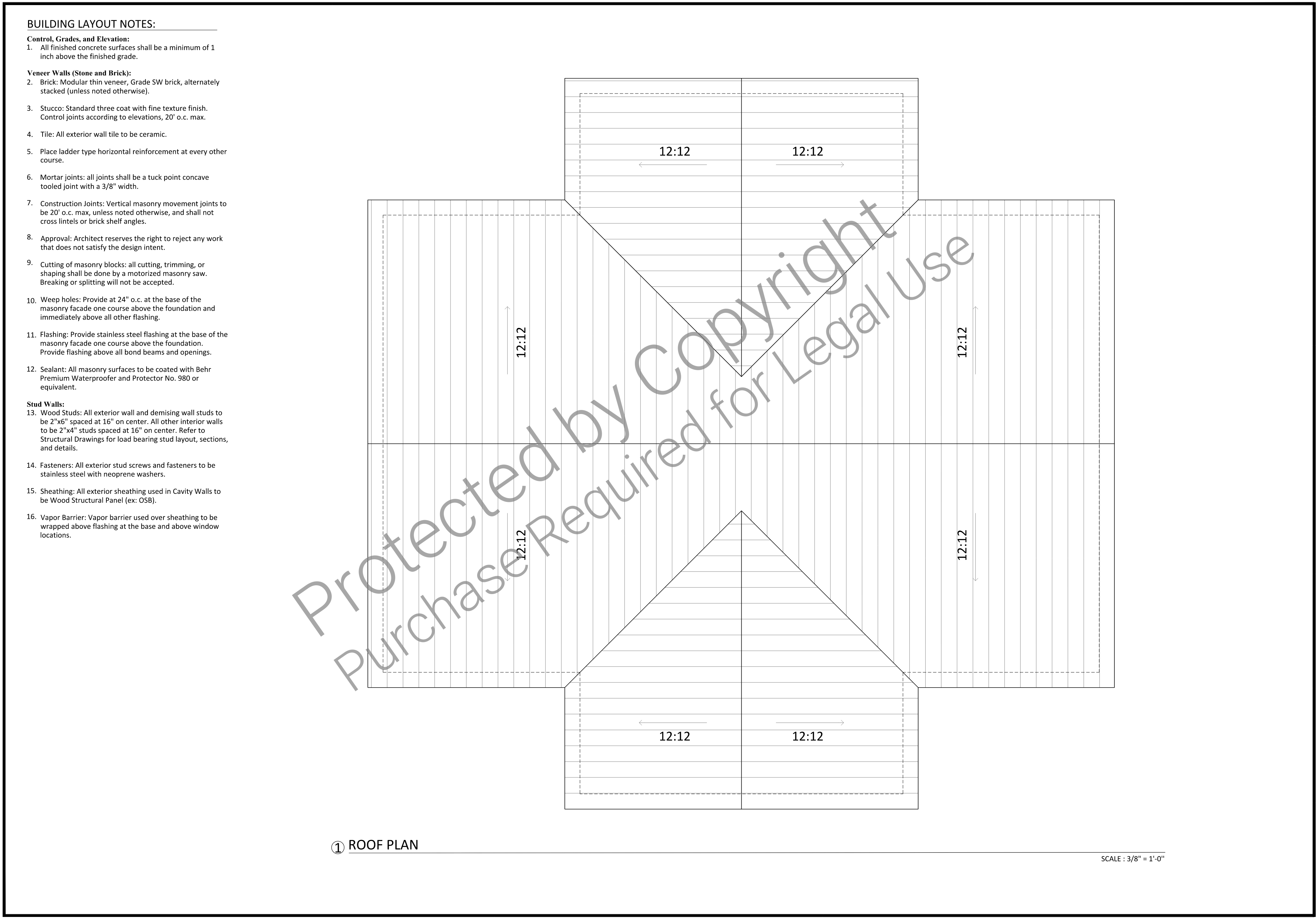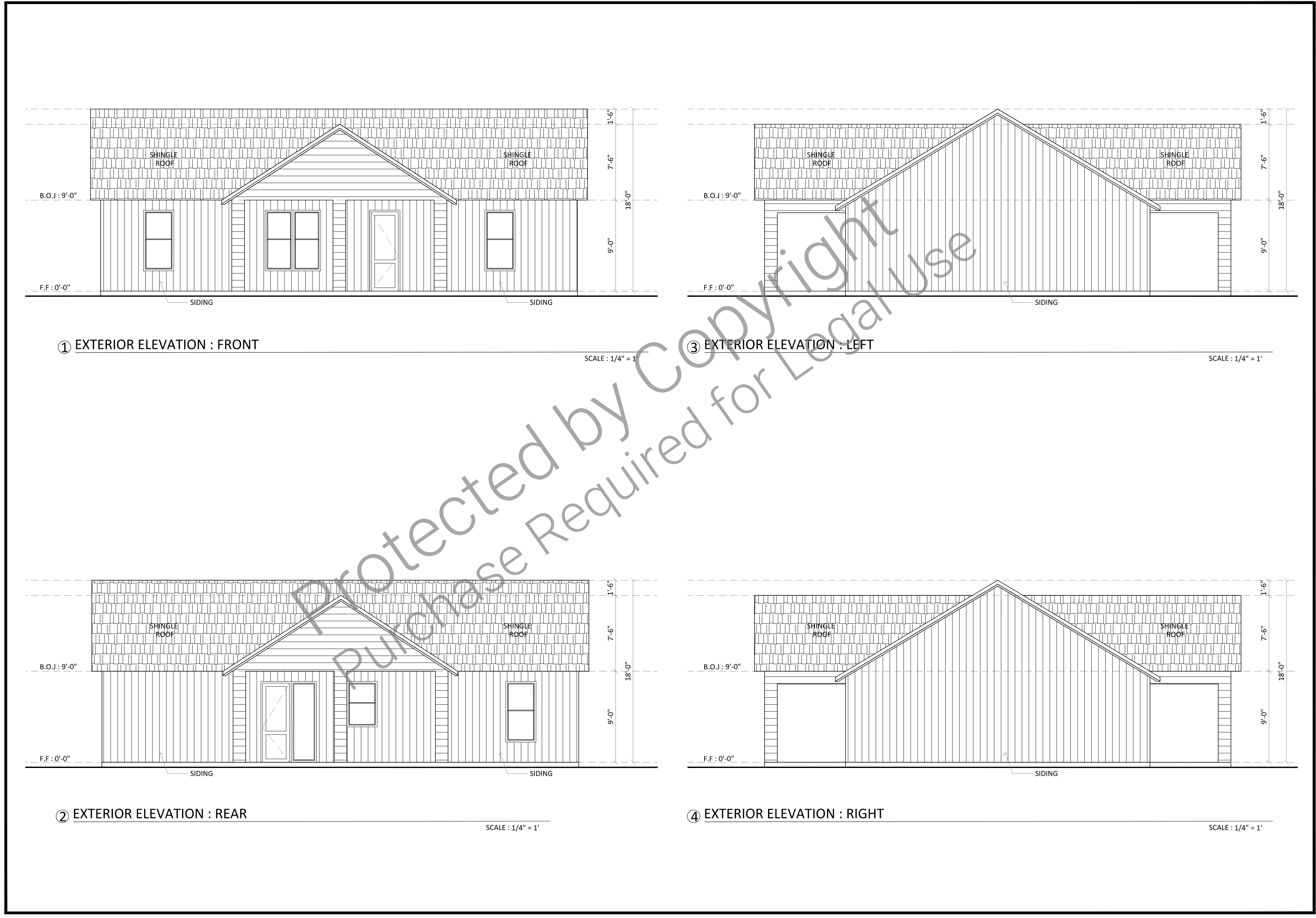What's included:
This Craftsman-style home package includes everything you need to bring your dream home to life. Here's what's included:
- Floor Plan: A detailed layout showcasing room dimensions, flow, and functional design of the home.
- Roof Plan: Comprehensive specifications for the roof design, ensuring structural integrity and aesthetic harmony.
- 4 Elevations: Professionally drawn front, rear, and side views that capture the architectural beauty of the home.
- Construction Notes: Essential guidelines and instructions to assist builders in executing the design with precision and efficiency.
What's not included:
Here’s a list of items not included in the Craftsman-style home package:
- Structural Engineering Plans: Specific calculations or designs tailored to local building codes and requirements.
- HVAC, Electrical, and Plumbing Plans: Detailed mechanical system layouts for heating, cooling, wiring, and plumbing.
- Interior Design Specifications: Selections for finishes, fixtures, cabinetry, and other decorative elements.
- Material Takeoffs or Lists: Quantities or specifications for building materials.
- Permits and Site Plans: Documents required for local building approval and site-specific construction details.
Plan SFH-100-0053
Craftsman-Style Home - 1,400 SF - 1-floor
-
1400
 Heated S.F.
Heated S.F.
-
3
 Beds
Beds
-
2
 Bath
Bath
-
0
 Basement
Basement
-
1
 Floors
Floors
-
0
 No. Of Cars
No. Of Cars
-
None
 Car Garage
Car Garage
-
1400
 Heated S.F.
Heated S.F.
-
3
 Beds
Beds
-
2
 Bath
Bath
-
0
 Basement
Basement
-
1
 Floors
Floors
-
0
 No. Of Cars
No. Of Cars
-
None
 Car Garage
Car Garage
-
Design Style
- Craftsman
- Design Style
- Craftsman
-
Design Style
- Craftsman
- Design Style
- Craftsman
Description
Discover the perfect blend of timeless elegance and modern functionality with this Craftsman-style home, a beautifully designed single-story retreat spanning 1,400 square feet. This home’s thoughtful layout combines cozy charm with practical spaces, making it an ideal choice for families or anyone seeking a balance of comfort and style.
The heart of the home features an inviting great room with vaulted ceilings, exposed wood beams, and a fireplace that serves as a stunning centerpiece. Oversized windows flood the space with natural light, creating a warm and welcoming ambiance. The adjacent dining area flows effortlessly into the L-shaped kitchen, which boasts a central island with seating, modern appliances, a walk-in pantry, and cabinetry that reflects the classic Craftsman aesthetic.
On one side of the home, the private primary suite offers a tranquil retreat with a spacious bedroom, a walk-in closet, and an en-suite bathroom equipped with dual sinks, a soaking tub, and a walk-in shower. On the opposite side, two generously sized bedrooms provide ample closet space and share a full bathroom with dual sinks and a shower/tub combination, ensuring comfort and convenience for family or guests.
Additional features include a practical laundry room with abundant storage and a thoughtfully designed mudroom near the side entrance, complete with built-in benches and hooks for easy organization. Outdoor living is equally inviting, with a charming covered front porch featuring Craftsman-style tapered columns and a rear patio perfect for al fresco dining or peaceful relaxation.
This Craftsman gem is more than a home—it's a sanctuary where timeless design meets modern living, offering a lifestyle that is as beautiful as it is functional. Perfect for buyers seeking comfort, efficiency, and a touch of classic style, this home is a true standout.
What's included:
This Craftsman-style home package includes everything you need to bring your dream home to life. Here's what's included:
- Floor Plan: A detailed layout showcasing room dimensions, flow, and functional design of the home.
- Roof Plan: Comprehensive specifications for the roof design, ensuring structural integrity and aesthetic harmony.
- 4 Elevations: Professionally drawn front, rear, and side views that capture the architectural beauty of the home.
- Construction Notes: Essential guidelines and instructions to assist builders in executing the design with precision and efficiency.
What's not included:
Here’s a list of items not included in the Craftsman-style home package:
- Structural Engineering Plans: Specific calculations or designs tailored to local building codes and requirements.
- HVAC, Electrical, and Plumbing Plans: Detailed mechanical system layouts for heating, cooling, wiring, and plumbing.
- Interior Design Specifications: Selections for finishes, fixtures, cabinetry, and other decorative elements.
- Material Takeoffs or Lists: Quantities or specifications for building materials.
- Permits and Site Plans: Documents required for local building approval and site-specific construction details.




