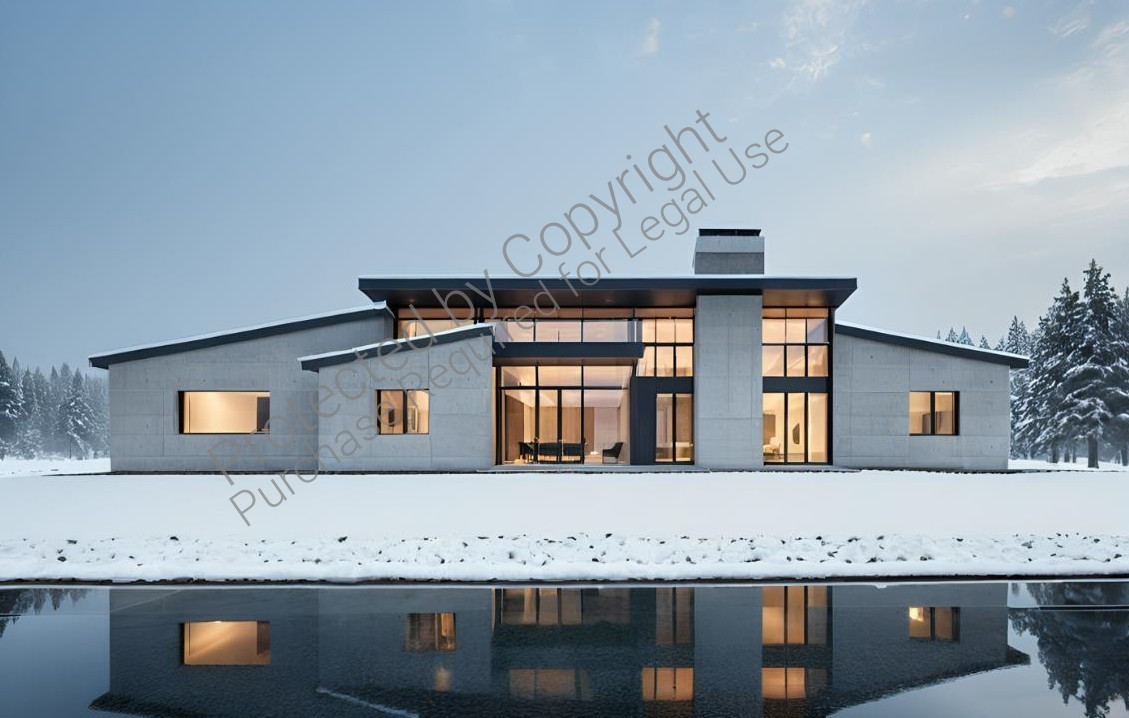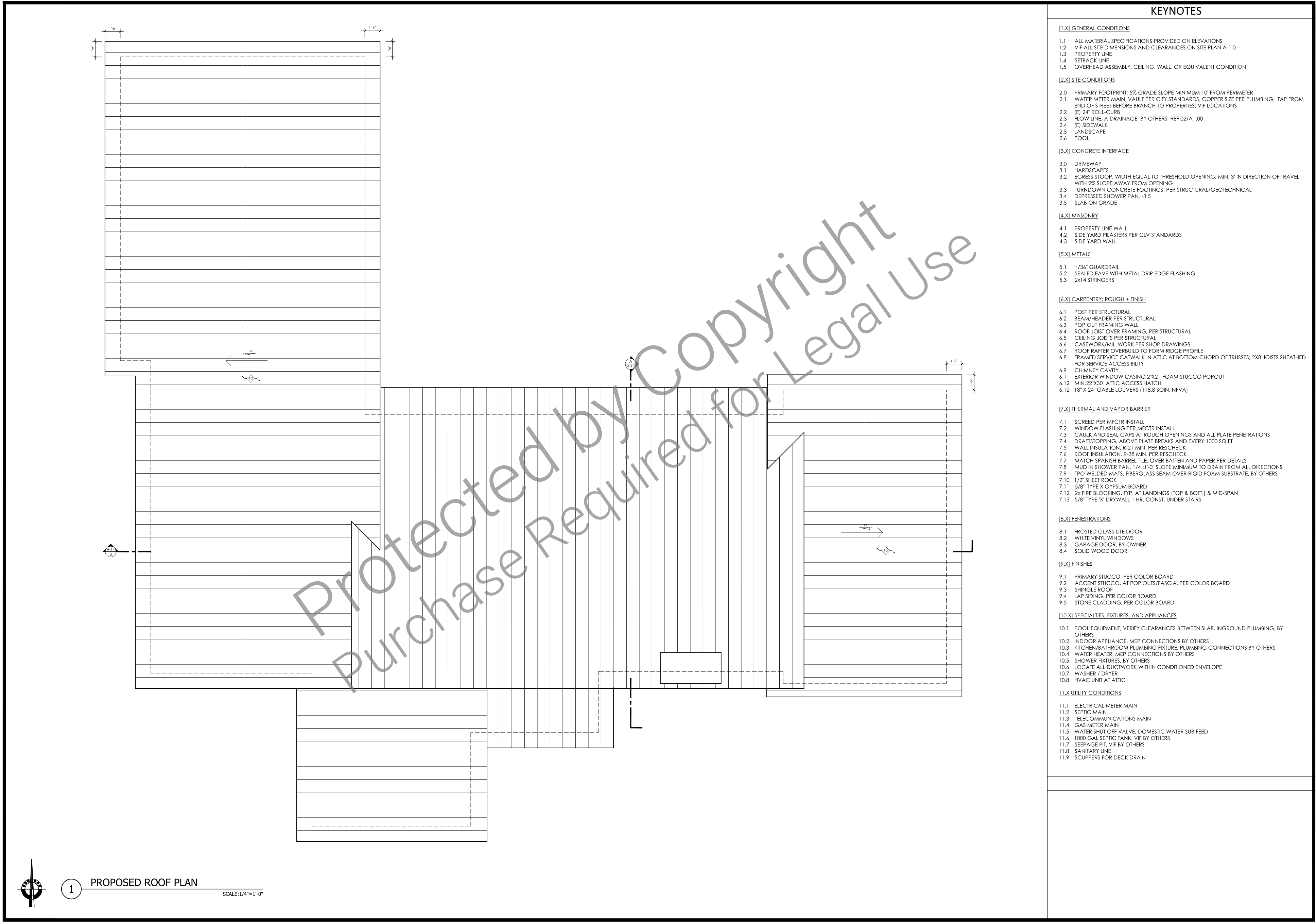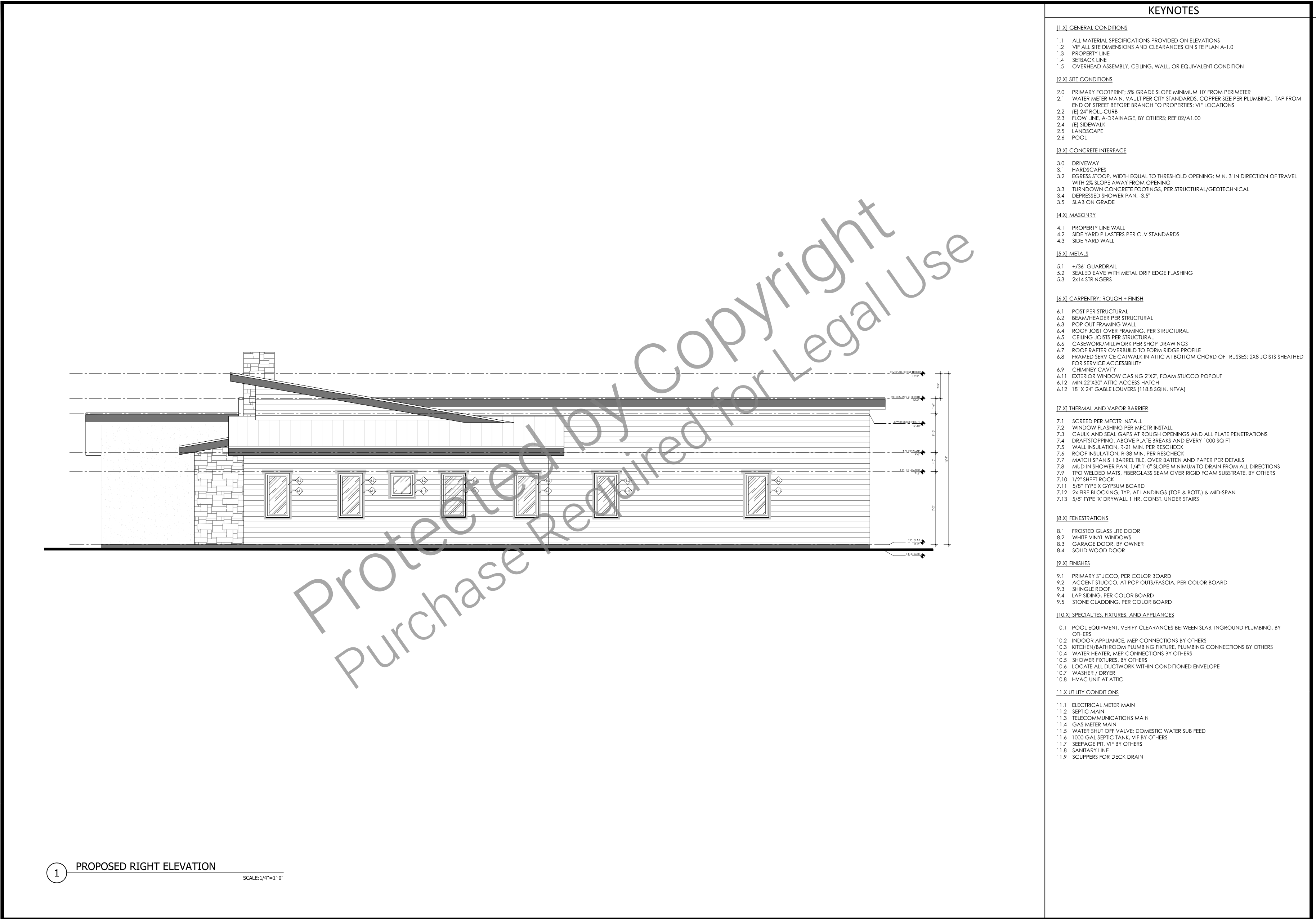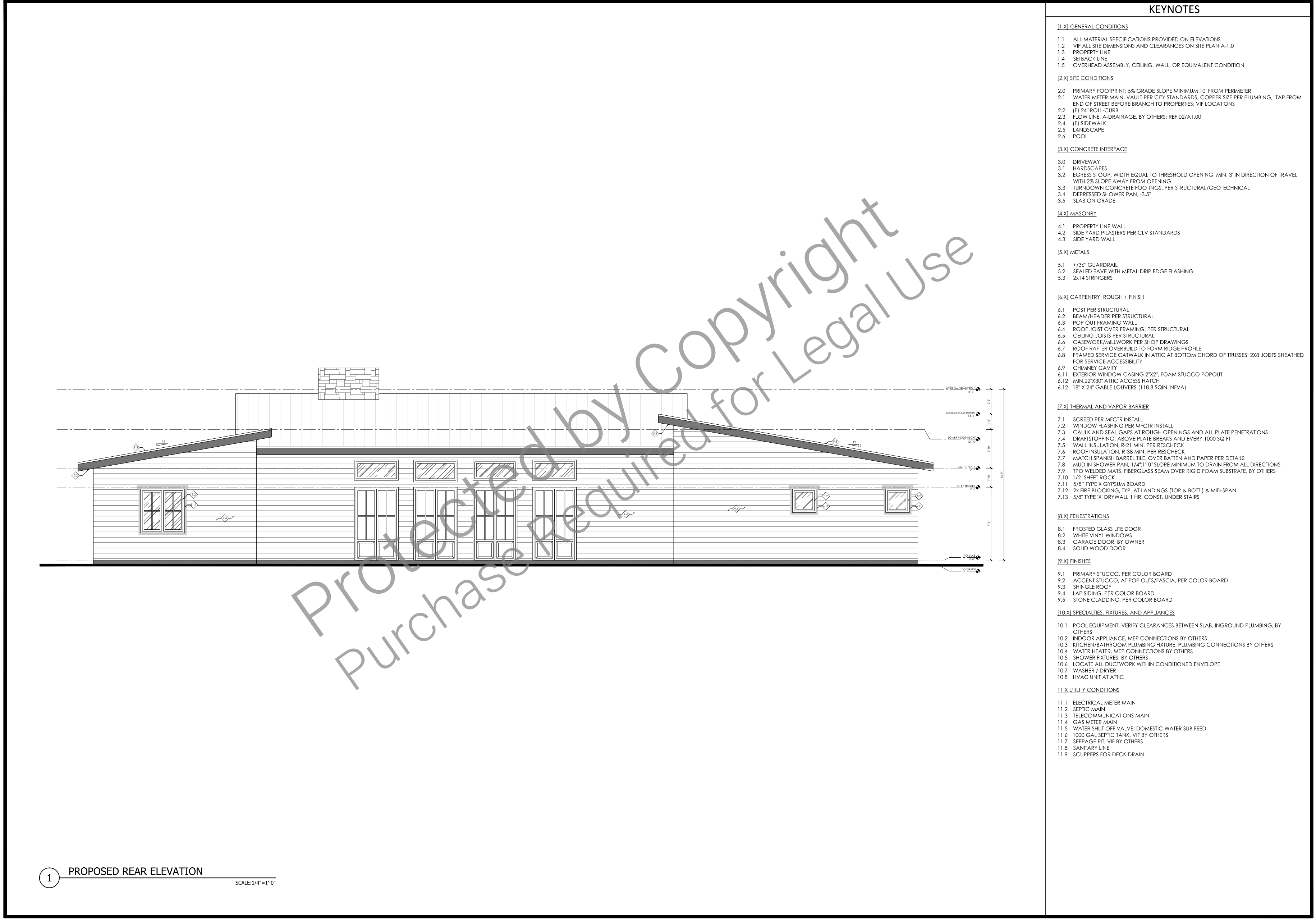What's included:
Here’s a comprehensive list of what’s included in the blueprint package for the Contemporary-Style Home (2,350 SF):
- Floor Plan
- Detailed layout of all living spaces, including dimensions, room labels, and flow.
- Placement of walls, doors, windows, and key fixtures.
- Roof Plan
- Roof design layout showing slopes, pitches, and material specifications.
- Exterior Elevations
- Front, rear, and side views of the house.
- Roof heights, window and door placements, and exterior material details.
- Sections and Details
- Cross-sections of the home to show construction details.
- Key information for walls, stairs, ceilings, and roofing connections.
- General Notes & Specifications
- Building code compliance notes.
- Construction instructions and material requirements.
- Outdoor Living Features
- Covered patio/deck layout with dimensions and access points.
- Optional notes for outdoor upgrades like a fire pit or grill station.
What's not included:
Here’s a list of what’s not included in the blueprint package for the Contemporary-Style Home (2,350 SF):
- Site Plan
- The specific placement of the home on your property, grading, and landscaping details. This requires a land surveyor and adjustments for your lot.
- HVAC Plans
- Heating, ventilation, and air conditioning system designs. These must be provided by an HVAC professional to meet local climate needs and codes.
- Plumbing and Mechanical Diagrams
- Detailed pipe routing, water supply systems, and mechanical specifications. A licensed plumber will finalize these plans.
- Electrical Engineering Details
- Load calculations, wiring diagrams, and panel schedules. An electrician will design these based on local regulations.
- Material and Finish Specifications
- Lists for flooring, cabinetry, countertops, lighting fixtures, paint colors, or appliances. These are typically chosen during the construction phase.
- Energy Calculations or Compliance Reports
- Energy code documentation (e.g., REScheck or Title 24 for California). Requires an energy consultant or local compliance professional.
- Structural Engineering Stamp
- A certified engineer’s review and stamp of the structural plans, which may be required for permitting.
- Permits
- Building permits and associated documentation must be obtained from your local building authority.
- Interior Design Plans
- Furniture layouts, décor suggestions, and custom interior finishes. These are handled by interior designers.
- Custom Modifications
- Post-purchase changes to the plans (e.g., layout adjustments, additional rooms, or altered dimensions) require an additional fee.
- Construction Estimates
- Exact cost breakdowns for labor and materials are not provided. Builders or contractors will estimate these based on the plans.
- Landscaping and Outdoor Design Plans
- Specific designs for landscaping, outdoor hardscaping, irrigation systems, or pools.
Plan SFH-100-0022
Contemporary-Style Home - 2,350 SF - 1-floor
-
2350
 Heated S.F.
Heated S.F.
-
3
 Beds
Beds
-
2
 Bath
Bath
-
0
 Basement
Basement
-
1
 Floors
Floors
-
2
 No. Of Cars
No. Of Cars
-
Attached
 Car Garage
Car Garage
-
2350
 Heated S.F.
Heated S.F.
-
3
 Beds
Beds
-
2
 Bath
Bath
-
0
 Basement
Basement
-
1
 Floors
Floors
-
2
 No. Of Cars
No. Of Cars
-
Attached
 Car Garage
Car Garage
-
Design Style
- Contemporary
- Design Style
- Contemporary
-
Design Style
- Contemporary
- Design Style
- Contemporary
Description
Experience modern elegance and functional design in this 2,350-square-foot contemporary-style home that combines open-concept living, clean lines, and seamless indoor-outdoor flow. Designed with both comfort and style in mind, this layout is ideal for families, couples, or individuals who value spaciousness, natural light, and a sophisticated aesthetic.
At the heart of the home lies a 500-square-foot Great Room, featuring soaring ceilings, expansive windows, and sliding doors that invite the outdoors in. A modern fireplace serves as the room's focal point, creating a cozy yet stylish gathering space. Adjacent to the Great Room is the gourmet kitchen, complete with a spacious island that seats four, sleek cabinetry, high-end appliances, and a convenient walk-in pantry. The kitchen flows seamlessly into the dining area, which offers ample room for an 8-person table and large windows that flood the space with natural light.
The thoughtfully designed primary bedroom suite is a true retreat, boasting 350 square feet of comfort, including a generous walk-in closet and a spa-inspired en-suite bathroom. Relax in the soaking tub, enjoy the spacious walk-in shower, or step out onto your private outdoor seating area for moments of tranquility. Two additional bedrooms, each with built-in closets, are positioned near a shared full bathroom, offering comfort and privacy for family members or guests. A versatile office/flex room provides extra space for a home office, guest room, or creative hobby area.
Functionality meets style with a well-placed mudroom and laundry area, connecting directly to the spacious two-car garage for added convenience. Built-in storage, a utility sink, and washer/dryer space ensure organization and practicality. The covered patio/deck, spanning 300 square feet, is perfect for alfresco dining, lounging, or entertaining with features like a grill or fire pit, making outdoor living an integral part of this home.
This home’s contemporary design focuses on minimal hallways for efficient flow, abundant natural light through large windows and skylights, and an open layout that connects key living spaces effortlessly. Whether hosting gatherings, enjoying quiet evenings, or working from home, this single-story masterpiece offers an unmatched balance of modern style and everyday comfort.
Discover the perfect blend of beauty and functionality with this contemporary home floor plan – a timeless design tailored for today’s modern lifestyle.
What's included:
Here’s a comprehensive list of what’s included in the blueprint package for the Contemporary-Style Home (2,350 SF):
- Floor Plan
- Detailed layout of all living spaces, including dimensions, room labels, and flow.
- Placement of walls, doors, windows, and key fixtures.
- Roof Plan
- Roof design layout showing slopes, pitches, and material specifications.
- Exterior Elevations
- Front, rear, and side views of the house.
- Roof heights, window and door placements, and exterior material details.
- Sections and Details
- Cross-sections of the home to show construction details.
- Key information for walls, stairs, ceilings, and roofing connections.
- General Notes & Specifications
- Building code compliance notes.
- Construction instructions and material requirements.
- Outdoor Living Features
- Covered patio/deck layout with dimensions and access points.
- Optional notes for outdoor upgrades like a fire pit or grill station.
What's not included:
Here’s a list of what’s not included in the blueprint package for the Contemporary-Style Home (2,350 SF):
- Site Plan
- The specific placement of the home on your property, grading, and landscaping details. This requires a land surveyor and adjustments for your lot.
- HVAC Plans
- Heating, ventilation, and air conditioning system designs. These must be provided by an HVAC professional to meet local climate needs and codes.
- Plumbing and Mechanical Diagrams
- Detailed pipe routing, water supply systems, and mechanical specifications. A licensed plumber will finalize these plans.
- Electrical Engineering Details
- Load calculations, wiring diagrams, and panel schedules. An electrician will design these based on local regulations.
- Material and Finish Specifications
- Lists for flooring, cabinetry, countertops, lighting fixtures, paint colors, or appliances. These are typically chosen during the construction phase.
- Energy Calculations or Compliance Reports
- Energy code documentation (e.g., REScheck or Title 24 for California). Requires an energy consultant or local compliance professional.
- Structural Engineering Stamp
- A certified engineer’s review and stamp of the structural plans, which may be required for permitting.
- Permits
- Building permits and associated documentation must be obtained from your local building authority.
- Interior Design Plans
- Furniture layouts, décor suggestions, and custom interior finishes. These are handled by interior designers.
- Custom Modifications
- Post-purchase changes to the plans (e.g., layout adjustments, additional rooms, or altered dimensions) require an additional fee.
- Construction Estimates
- Exact cost breakdowns for labor and materials are not provided. Builders or contractors will estimate these based on the plans.
- Landscaping and Outdoor Design Plans
- Specific designs for landscaping, outdoor hardscaping, irrigation systems, or pools.







