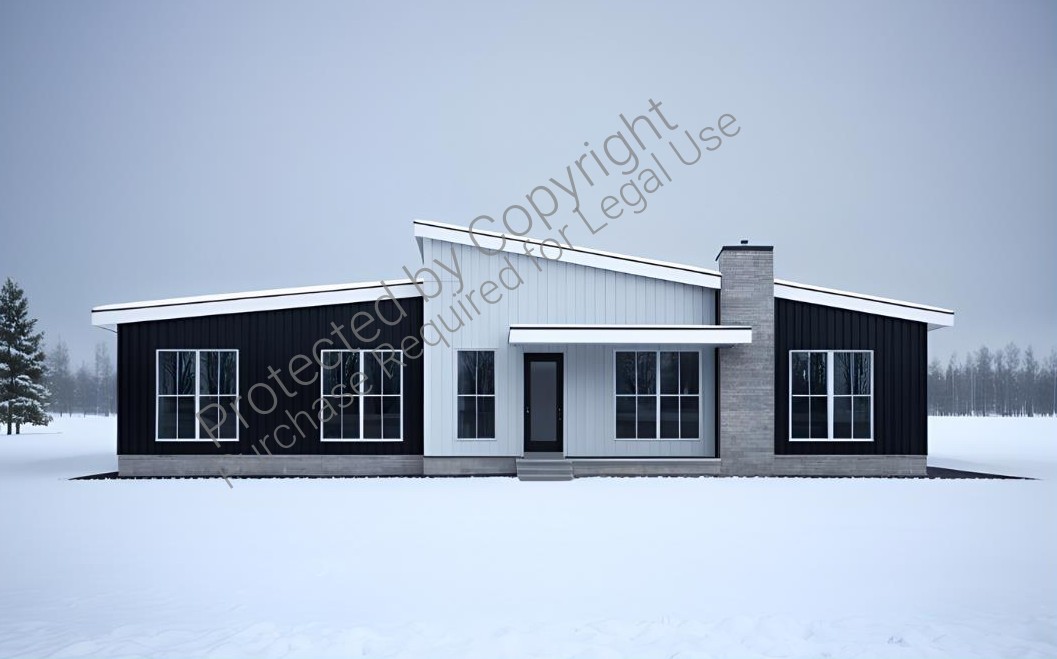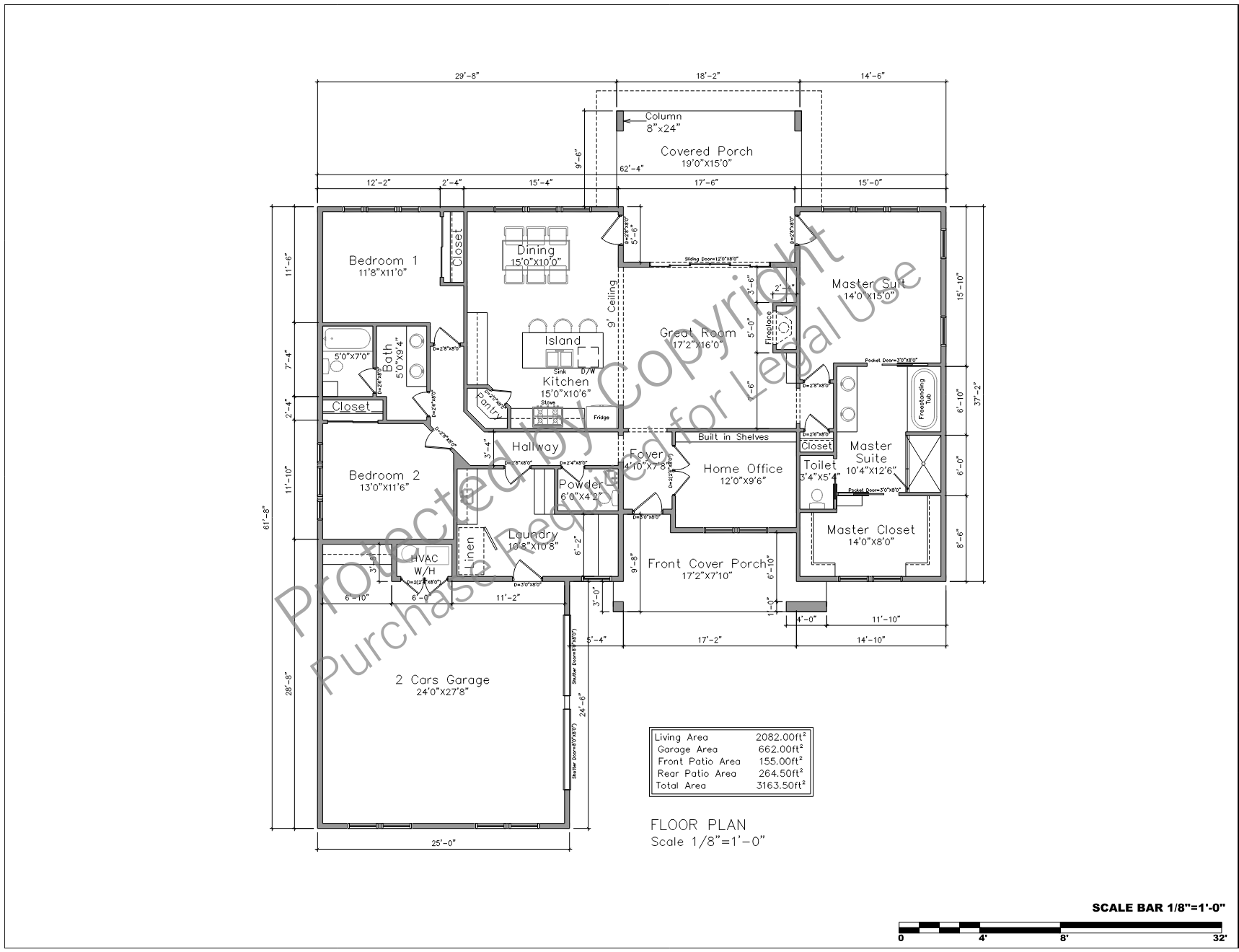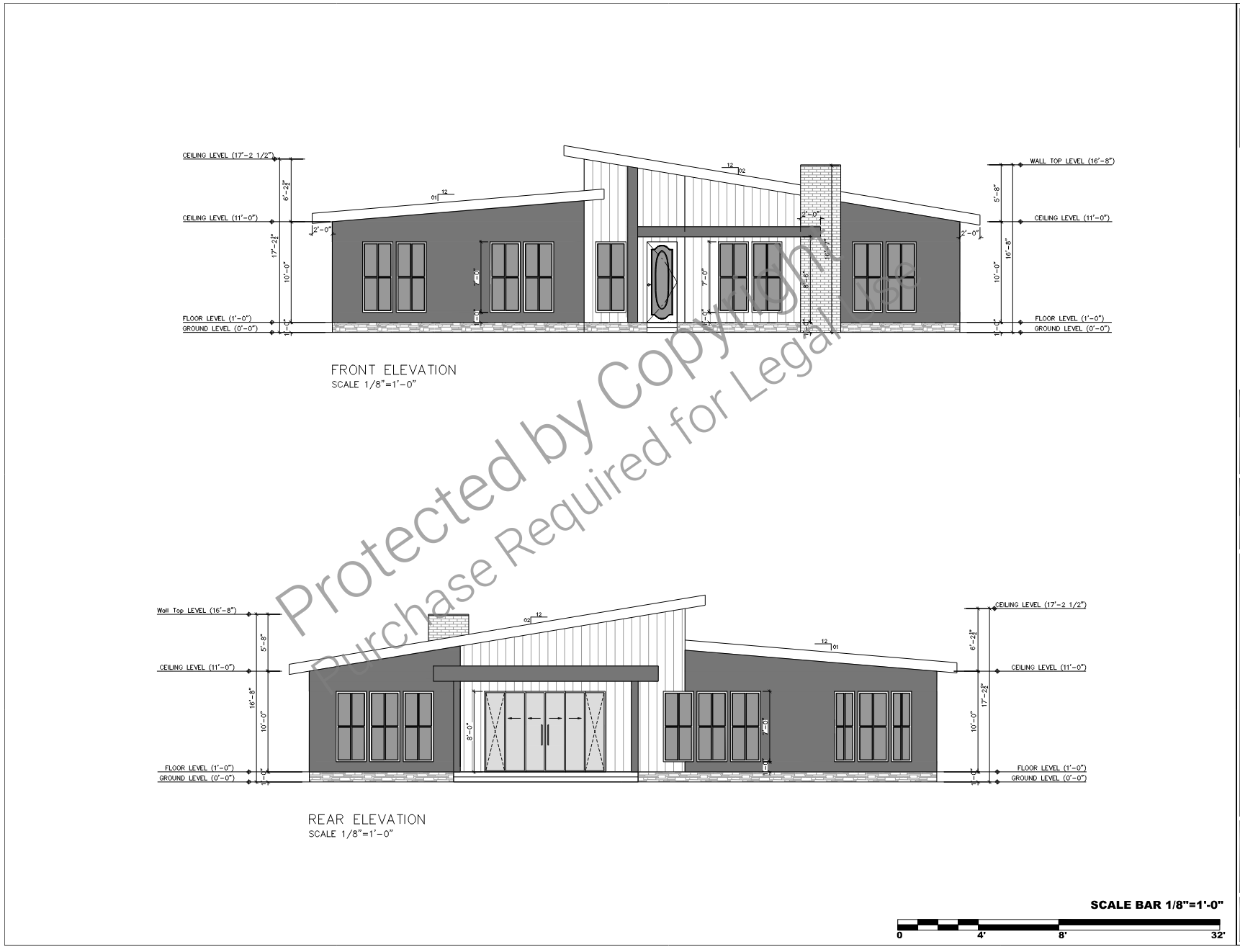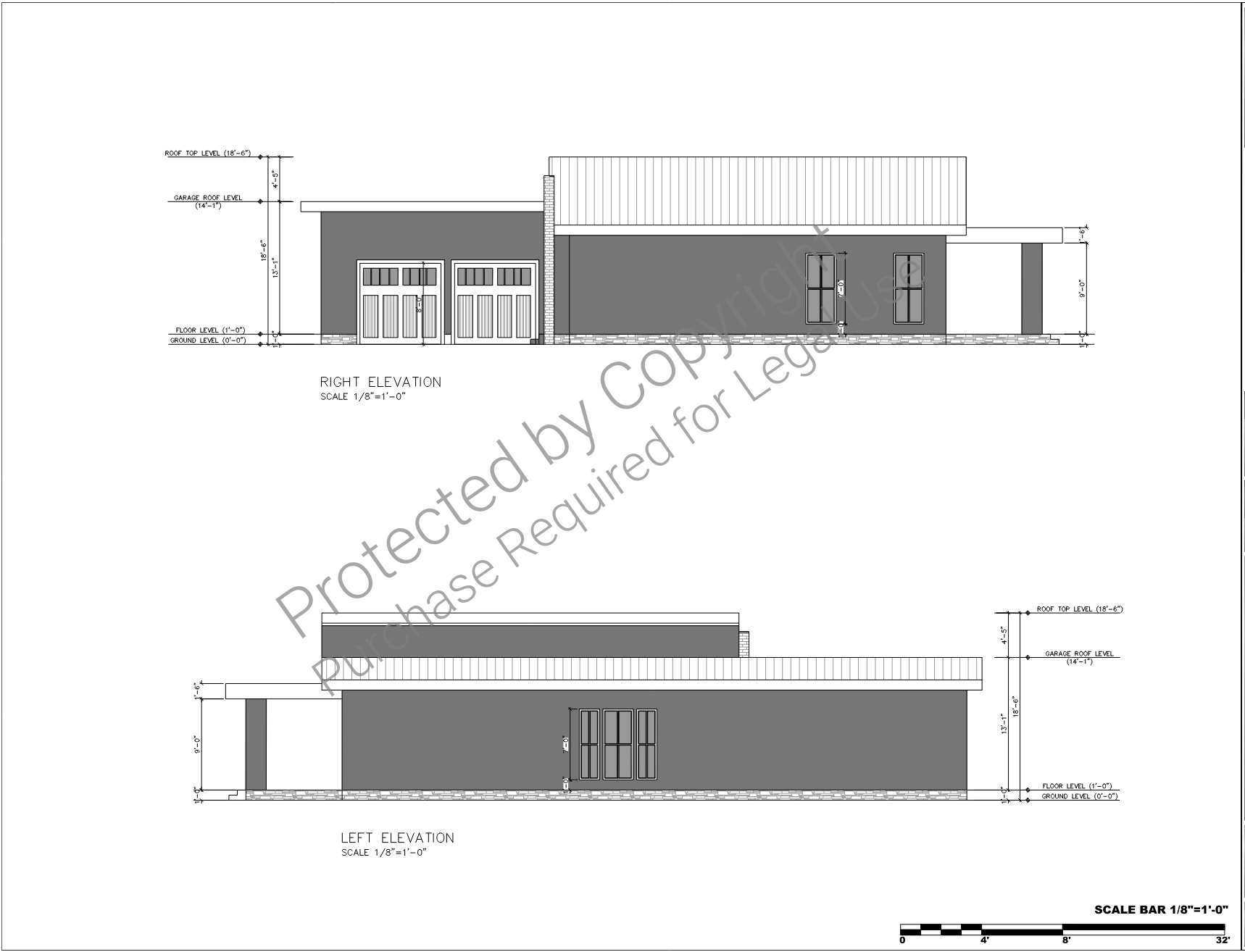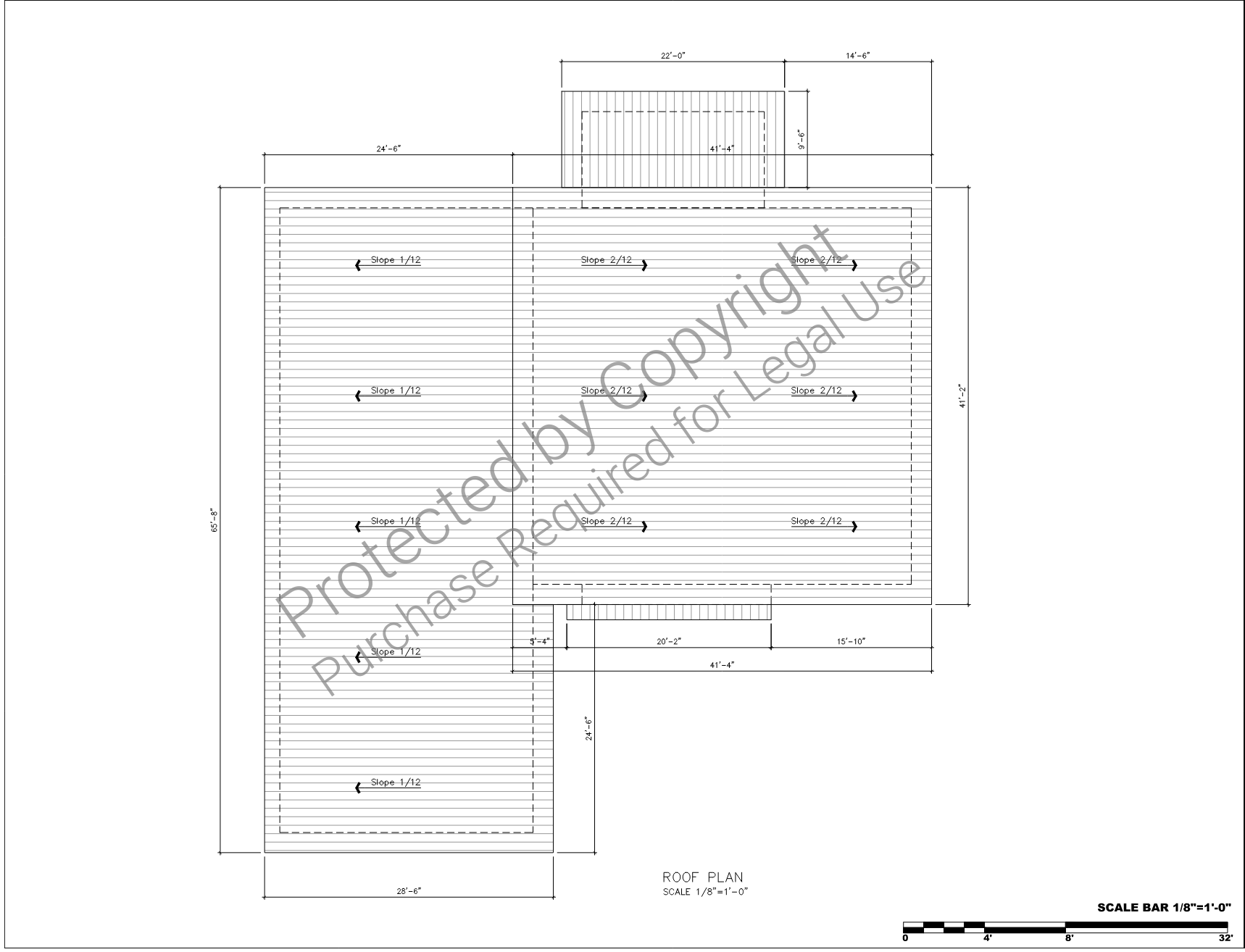What's included:
Here’s a list of what’s included in the Contemporary-Style Home Plan (2,050 SF) package:
- Floor Plan
- Detailed layout of all rooms, including dimensions and placements.
- Roof Plan
- Design and layout of the roof, including slopes and materials.
- Exterior Elevations
- Views of the home from all sides (front, rear, and sides).
- Details for windows, doors, and exterior finishes.
- Construction Notes
What's not included:
Here’s a list of what’s not included in the Contemporary-Style Home Plan (2,050 SF) package:
- Site Plan
- A property-specific layout showing the home’s placement, setbacks, grading, and utilities. This typically requires a surveyor or site designer.
- HVAC (Mechanical) Plans
- Heating, ventilation, and air conditioning layouts. These are customized by a licensed HVAC professional based on local requirements.
- Plumbing Diagrams
- Exact pipe routing and water/sewer connections. This requires a licensed plumber for site-specific designs.
- Structural Engineering Stamp
- A professional engineer’s seal for local building codes and structural verification. This is often required for permitting and must be obtained separately.
- Electrical Engineering Plans
- Circuit designs, load calculations, and panel details. An electrician typically handles these during construction.
- Energy Calculations/Compliance Reports
- Energy code compliance documents like REScheck or Title 24 (California-specific). These are prepared by energy consultants.
- Construction Permits
- Permit applications and approvals must be obtained separately through your local building department.
- Material Specifications
- Exact selections for finishes, fixtures, appliances, flooring, and paint colors are not included. These are homeowner-specific choices.
- Interior Design/Decor Plans
- Furniture layouts, décor designs, and custom millwork are not part of the blueprint package.
- Landscaping Plans
- Design details for outdoor landscaping, irrigation, or hardscaping are not provided.
- Builder or Contractor Costs
- Labor and material cost estimates are not included and depend on your location and builder.
- 3D Renderings
- Photorealistic 3D visuals are not typically included but can be created for an additional fee.
- Custom Plan Modifications
- Changes to the floor plan or elevations after purchase require additional fees for revisions.
Plan SFH-100-0028
Contemporary-Style Home - 2,050 SF - 1-floor
-
2050
 Heated S.F.
Heated S.F.
-
3
 Beds
Beds
-
2
 Bath
Bath
-
0
 Basement
Basement
-
1
 Floors
Floors
-
2
 No. Of Cars
No. Of Cars
-
Attached
 Car Garage
Car Garage
-
2050
 Heated S.F.
Heated S.F.
-
3
 Beds
Beds
-
2
 Bath
Bath
-
0
 Basement
Basement
-
1
 Floors
Floors
-
2
 No. Of Cars
No. Of Cars
-
Attached
 Car Garage
Car Garage
-
Design Style
- Contemporary
- Design Style
- Contemporary
-
Design Style
- Contemporary
- Design Style
- Contemporary
Description
Discover the perfect blend of modern design, functionality, and comfort in this Contemporary-Style Home Plan featuring 2,050 square feet of single-story living. Designed with elegance and practicality in mind, this thoughtfully crafted layout maximizes space while offering seamless transitions between indoor and outdoor living.
Step into a welcoming entryway complete with a coat closet and convenient powder room, setting the tone for a home designed to impress. The spacious living room boasts an open-concept design with large windows that flood the space with natural light. Sliding glass doors provide direct access to a covered patio, creating the perfect environment for relaxing or entertaining outdoors.
The heart of this home is the modern kitchen with sleek quartz countertops, a central island, and high-end stainless steel appliances. Adjacent to the kitchen, the dining area comfortably seats six to eight guests while offering picturesque views of the backyard, making every meal a memorable experience.
The primary bedroom suite is a luxurious private retreat featuring a spacious walk-in closet and an elegant ensuite bathroom with a double vanity, soaking tub, walk-in shower, and separate toilet room. On the opposite side of the home, two additional bedrooms provide comfortable accommodations, complete with built-in closets and easy access to a shared bathroom with dual sinks and a bathtub.
For those who work from home or need a creative space, the dedicated home office with built-in shelves and a front yard view offers a quiet and inspiring environment. A conveniently located laundry room near the bedrooms includes ample storage and a utility sink for added convenience.
The two-car garage provides direct access to the home and includes extra space for storage or a small workshop. Functional utility spaces, including a dedicated HVAC room and additional storage closets, ensure your home remains organized and efficient.
Step outside to the covered outdoor patio, an ideal space for alfresco dining and lounging, surrounded by low-maintenance landscaping that enhances the home's modern charm. Every inch of this contemporary design emphasizes comfort, natural light, and effortless living for today’s lifestyle.
Perfect for families, couples, or individuals who appreciate stylish, single-level living, this Contemporary-Style Home Plan is the ideal blend of modern sophistication and everyday practicality.
What's included:
Here’s a list of what’s included in the Contemporary-Style Home Plan (2,050 SF) package:
- Floor Plan
- Detailed layout of all rooms, including dimensions and placements.
- Roof Plan
- Design and layout of the roof, including slopes and materials.
- Exterior Elevations
- Views of the home from all sides (front, rear, and sides).
- Details for windows, doors, and exterior finishes.
- Construction Notes
What's not included:
Here’s a list of what’s not included in the Contemporary-Style Home Plan (2,050 SF) package:
- Site Plan
- A property-specific layout showing the home’s placement, setbacks, grading, and utilities. This typically requires a surveyor or site designer.
- HVAC (Mechanical) Plans
- Heating, ventilation, and air conditioning layouts. These are customized by a licensed HVAC professional based on local requirements.
- Plumbing Diagrams
- Exact pipe routing and water/sewer connections. This requires a licensed plumber for site-specific designs.
- Structural Engineering Stamp
- A professional engineer’s seal for local building codes and structural verification. This is often required for permitting and must be obtained separately.
- Electrical Engineering Plans
- Circuit designs, load calculations, and panel details. An electrician typically handles these during construction.
- Energy Calculations/Compliance Reports
- Energy code compliance documents like REScheck or Title 24 (California-specific). These are prepared by energy consultants.
- Construction Permits
- Permit applications and approvals must be obtained separately through your local building department.
- Material Specifications
- Exact selections for finishes, fixtures, appliances, flooring, and paint colors are not included. These are homeowner-specific choices.
- Interior Design/Decor Plans
- Furniture layouts, décor designs, and custom millwork are not part of the blueprint package.
- Landscaping Plans
- Design details for outdoor landscaping, irrigation, or hardscaping are not provided.
- Builder or Contractor Costs
- Labor and material cost estimates are not included and depend on your location and builder.
- 3D Renderings
- Photorealistic 3D visuals are not typically included but can be created for an additional fee.
- Custom Plan Modifications
- Changes to the floor plan or elevations after purchase require additional fees for revisions.

