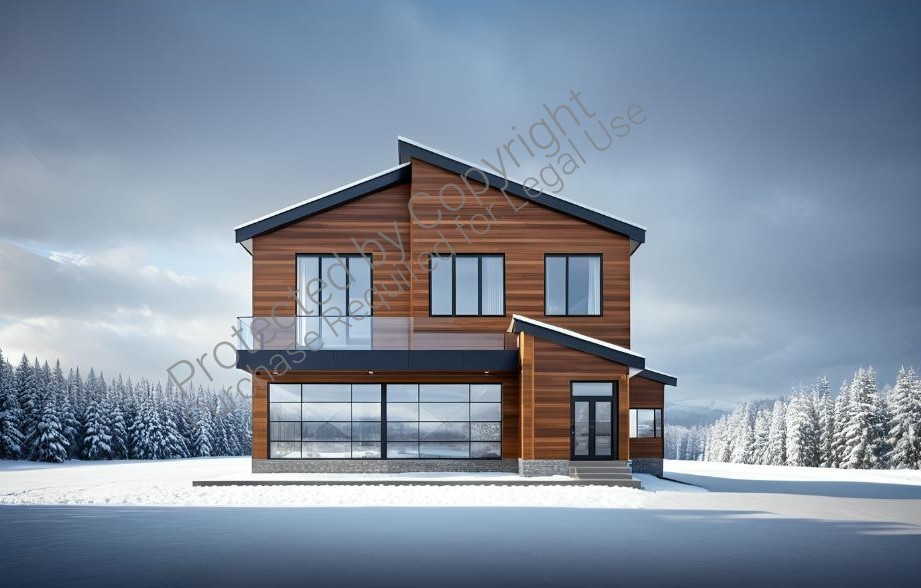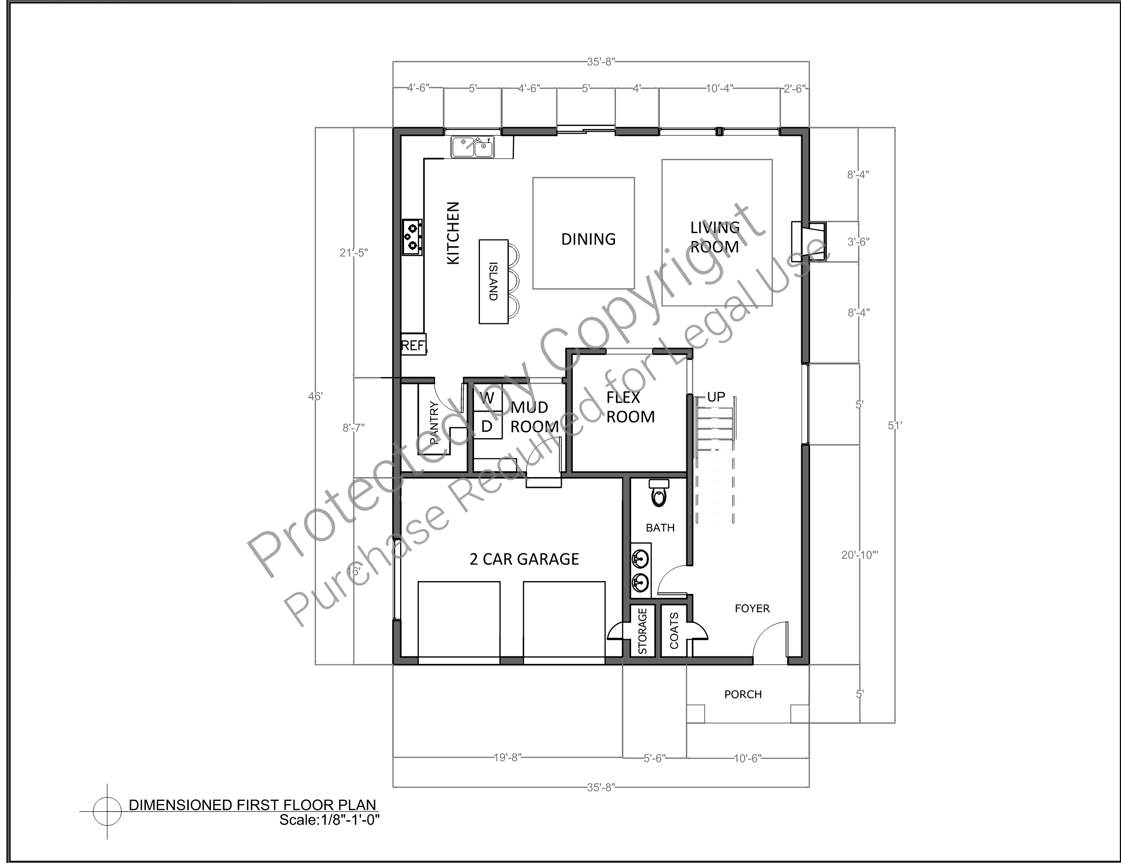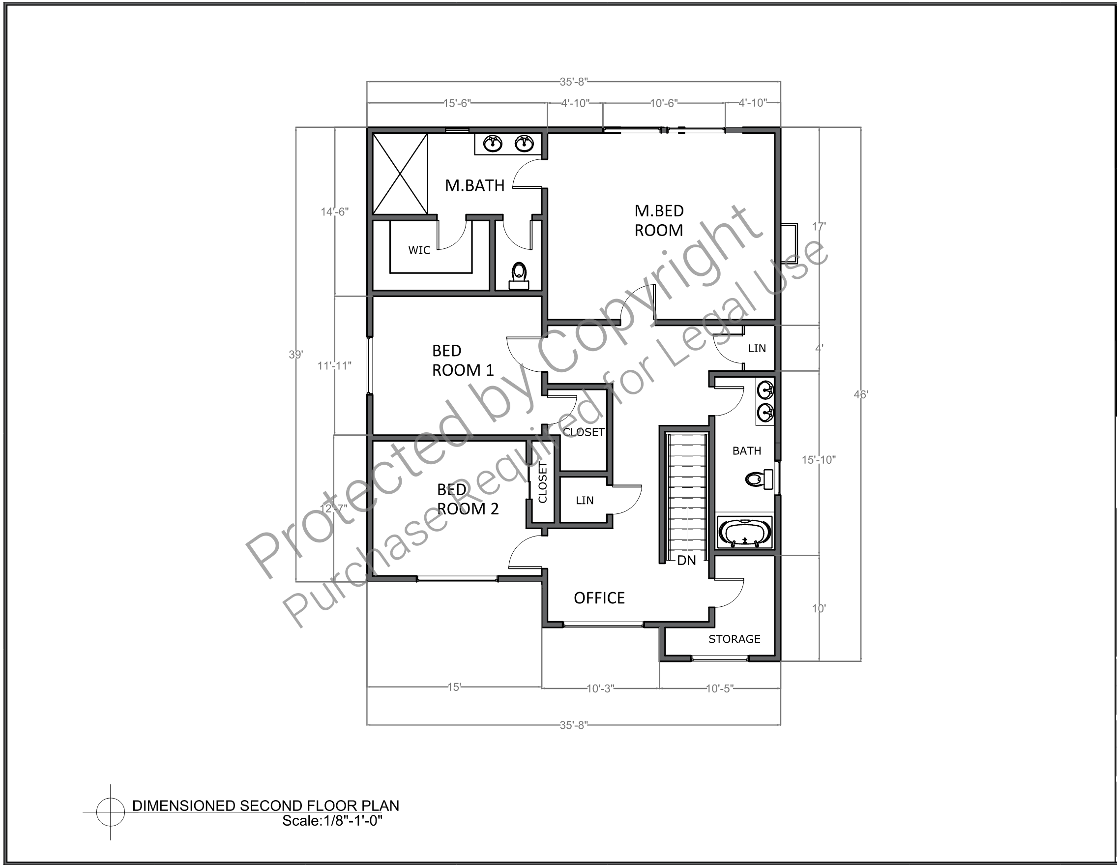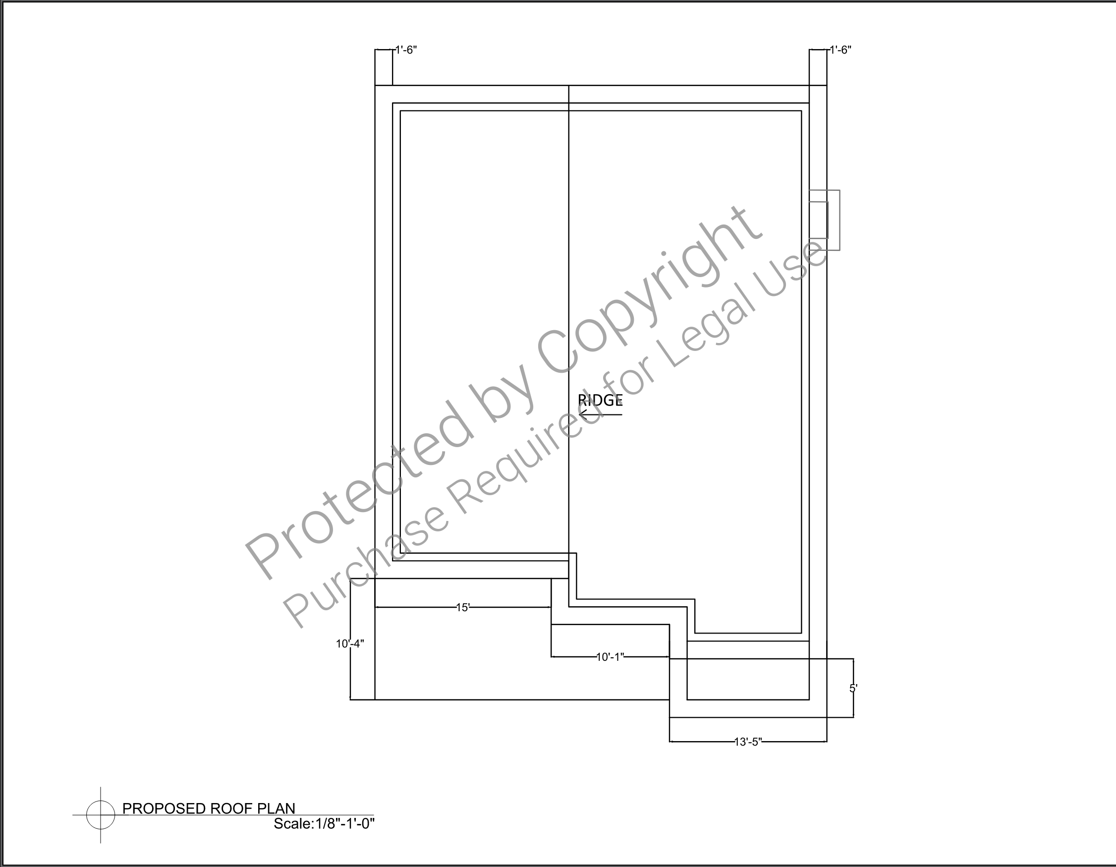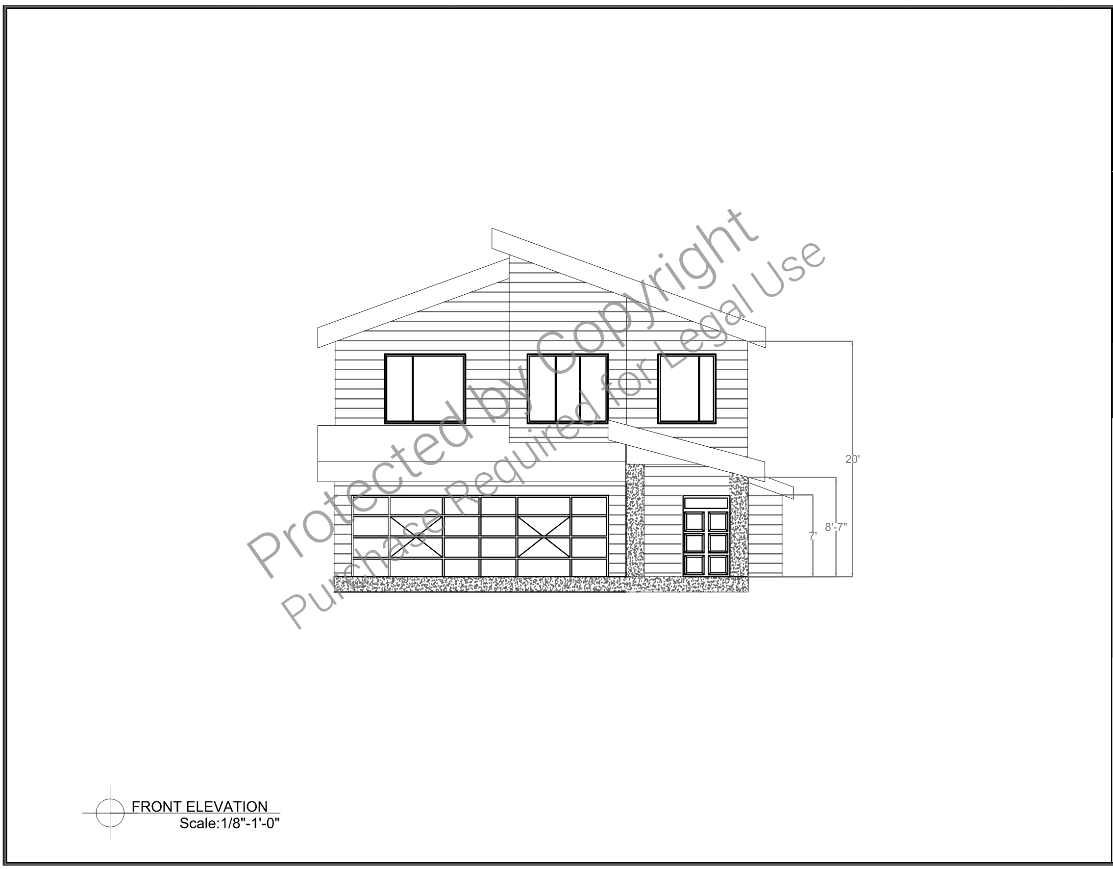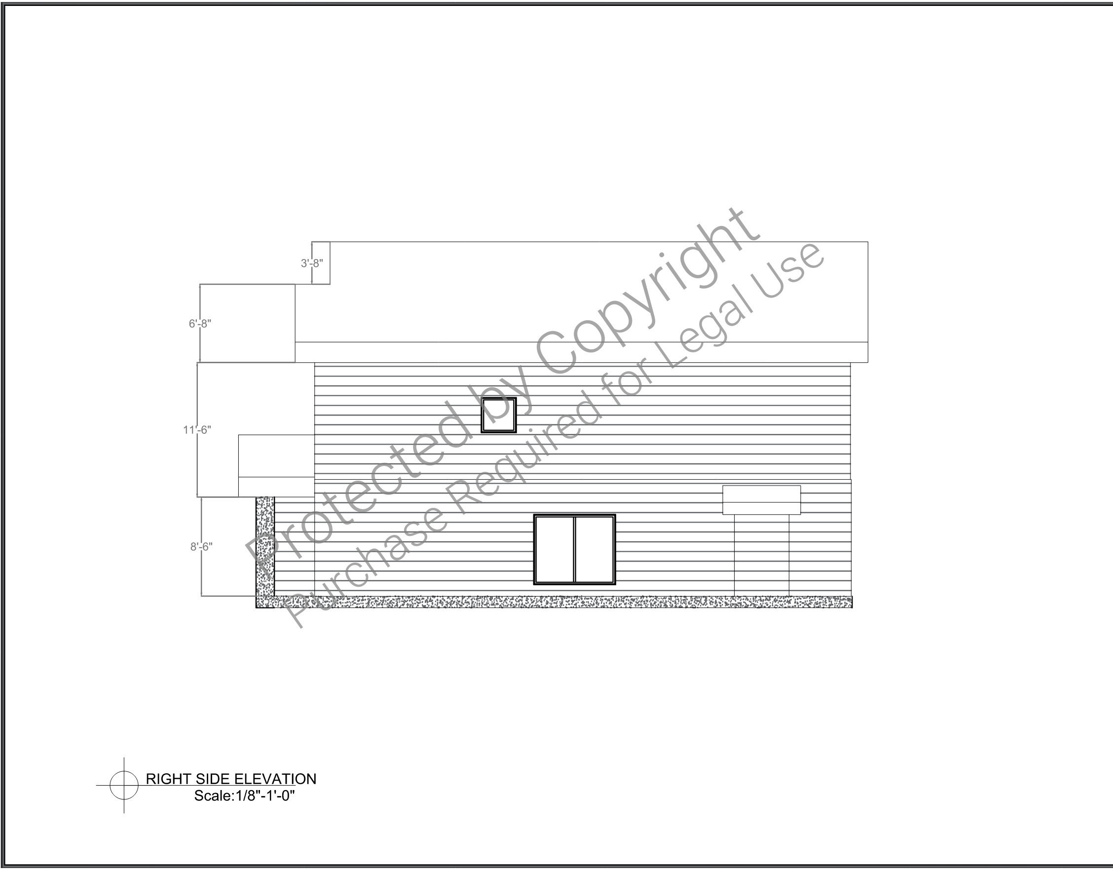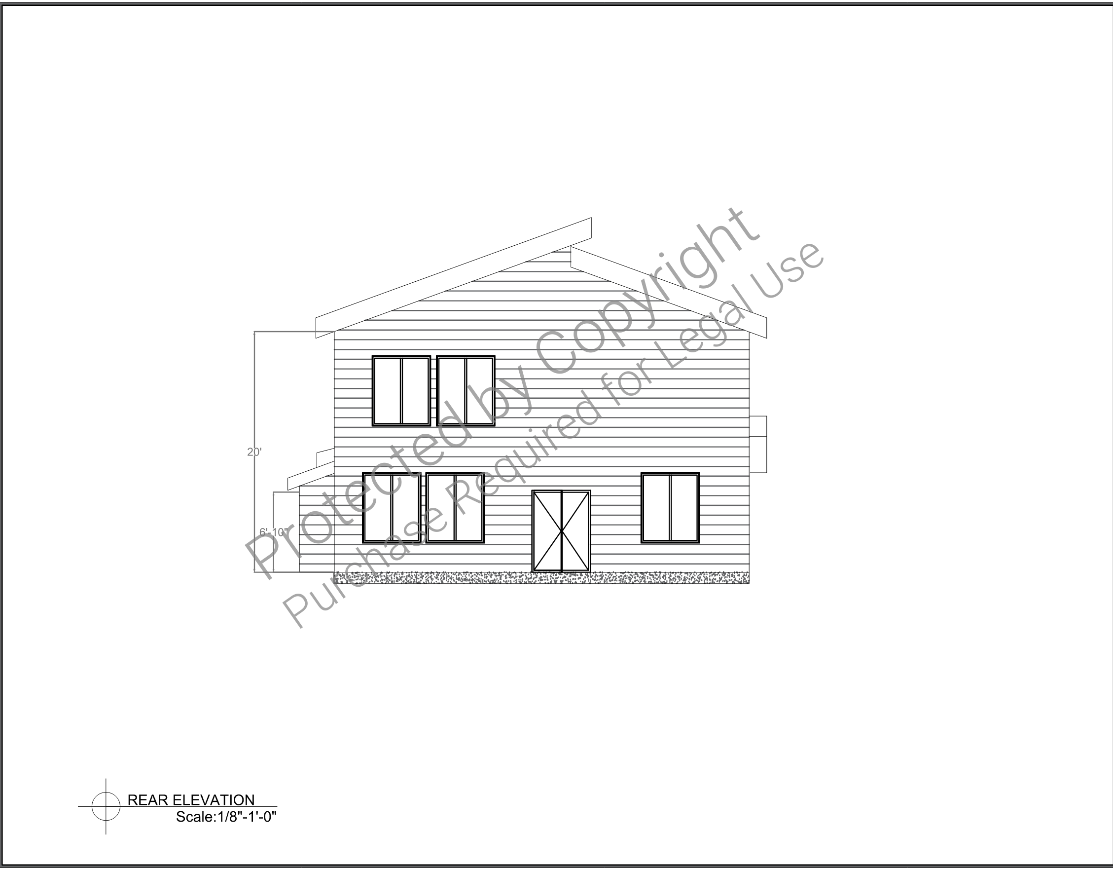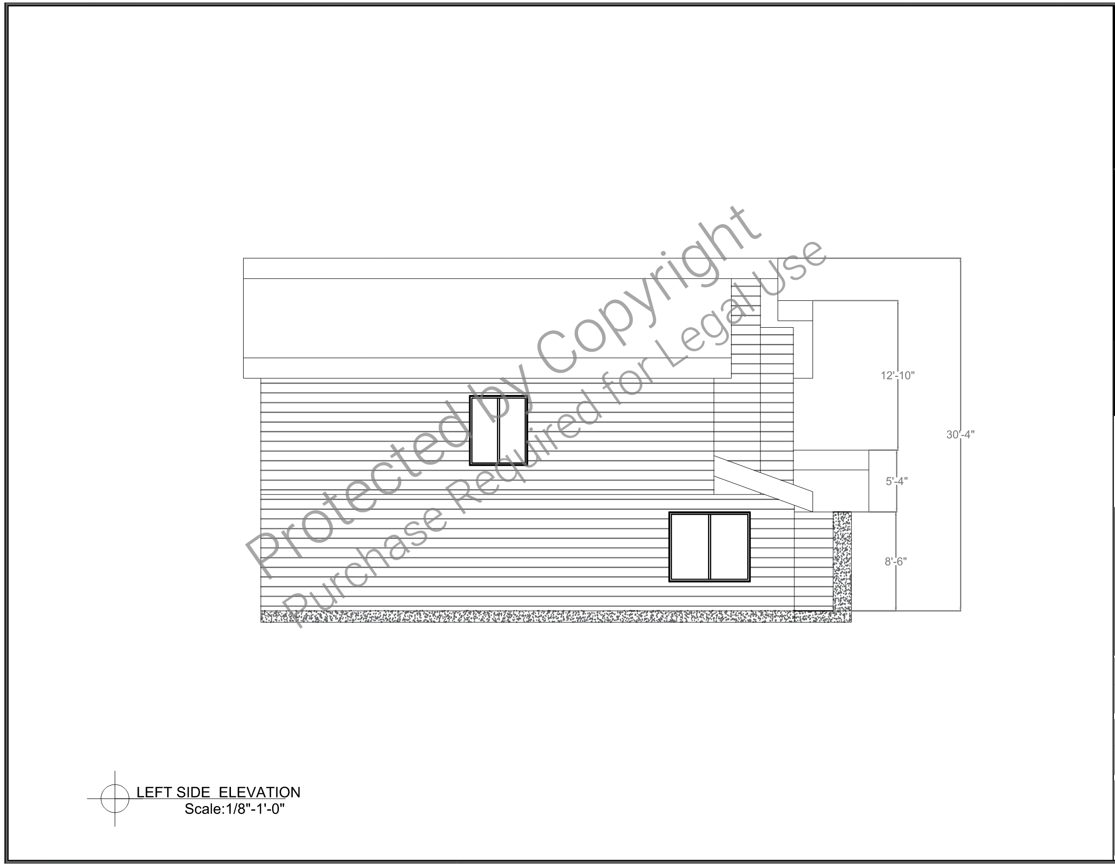What's included:
Here’s a list of what's included in the blueprint package for this 1,650 square-foot, two-story home design:
- Floor Plans
- Detailed main floor and second-floor layouts
- Room dimensions and layout of all living spaces, including living room, kitchen, bedrooms, bathrooms, and flex areas
- Exterior Elevations
- Front, rear, and side views of the home
- Details on window and door placement, rooflines, and exterior finishes
- Roof Plan
- Roof layout, slope details, and material specifications
- Sections & Details
- Cross-sections to show construction details and ceiling heights
- Details for stairs, doors, and windows
- General Notes & Specifications
- Instructions and notes for construction, materials, and compliance with building codes
What's not included:
Here’s a list of what's not included in the blueprint package for this 1,650 square-foot, two-story home design:
- Site Plan
- The layout of the house on your specific lot, including property boundaries, grading, and utilities.
- HVAC (Heating, Ventilation, and Air Conditioning) Plans
- Exact placement and design of heating and cooling systems; these are typically customized by HVAC professionals.
- Plumbing Diagrams
- Detailed pipe layouts, water supply lines, and sewer connections; these require a licensed plumber for local adaptation.
- Energy Calculations & Compliance Reports
- Energy efficiency reports (e.g., REScheck or Title 24 in California) required for permits.
- Structural Engineering Stamp
- Structural calculations and approvals; a licensed engineer must review and stamp plans per local codes.
- Electrical Engineering Details
- Load calculations, wiring diagrams, or breaker panel specifics; typically handled by an electrician.
- Material Specifications
- A list of finishes, flooring, fixtures, cabinets, and appliances; these are homeowner-specific decisions.
- Permits
- Permits for construction, which must be obtained from your local building department.
- Interior Design & Furniture Layouts
- Plans for furniture placement, décor, and custom interior design.
- Landscaping Plans
- Design for outdoor areas, including gardens, patios, and hardscaping.
- Cost Estimates
- A detailed breakdown of labor, materials, and construction costs; these are typically provided by contractors or builders.
- Custom Modifications
- Revisions to the design or layout after purchase require additional fees for customization.
Plan SFH-100-0029
Contemporary-Style Home - 1,650 SF - 2-floors
-
1650
 Heated S.F.
Heated S.F.
-
3
 Beds
Beds
-
2
 Bath
Bath
-
0
 Basement
Basement
-
2
 Floors
Floors
-
2
 No. Of Cars
No. Of Cars
-
Attached
 Car Garage
Car Garage
-
1650
 Heated S.F.
Heated S.F.
-
3
 Beds
Beds
-
2
 Bath
Bath
-
0
 Basement
Basement
-
2
 Floors
Floors
-
2
 No. Of Cars
No. Of Cars
-
Attached
 Car Garage
Car Garage
-
Design Style
- Contemporary
- Design Style
- Contemporary
-
Design Style
- Contemporary
- Design Style
- Contemporary
Description
Discover a thoughtfully designed two-story home that perfectly blends modern aesthetics, functionality, and comfort within 1,650 square feet. This contemporary layout prioritizes open spaces, abundant natural light, and efficient use of every inch, making it ideal for families or individuals seeking a stylish yet practical living solution.
On the main floor, the open-concept living area seamlessly connects the living room, dining space, and kitchen, creating a spacious and inviting environment for relaxation and entertaining. The kitchen features a central island with seating, modern appliances, and a walk-in pantry, providing both style and practicality. A versatile flex room offers endless possibilities as a home office, study, or guest bedroom, while a conveniently located half bathroom enhances the home's usability. Practicality continues with a combined utility room for laundry and storage near the garage entrance, while sliding doors off the dining area open to a private backyard patio, extending the living space outdoors.
The second floor is a haven of comfort and privacy. The luxurious master suite boasts a walk-in closet and a spa-inspired ensuite bathroom with dual sinks, a walk-in shower, and a private water closet. Two additional bedrooms, each with generous closet space, offer perfect accommodations for family or guests, while a full shared bathroom with a dual-sink vanity and tub-shower combination ensures convenience. A bright and airy loft area at the top of the stairs provides extra space for a lounge, playroom, or secondary office. Additional storage solutions, including a dedicated linen closet, make organization a breeze.
This contemporary two-story design beautifully combines style, function, and comfort. With its sleek aesthetic and intelligent layout, this home is perfect for small families, professionals, or anyone looking to maximize space without compromising on modern living.
What's included:
Here’s a list of what's included in the blueprint package for this 1,650 square-foot, two-story home design:
- Floor Plans
- Detailed main floor and second-floor layouts
- Room dimensions and layout of all living spaces, including living room, kitchen, bedrooms, bathrooms, and flex areas
- Exterior Elevations
- Front, rear, and side views of the home
- Details on window and door placement, rooflines, and exterior finishes
- Roof Plan
- Roof layout, slope details, and material specifications
- Sections & Details
- Cross-sections to show construction details and ceiling heights
- Details for stairs, doors, and windows
- General Notes & Specifications
- Instructions and notes for construction, materials, and compliance with building codes
What's not included:
Here’s a list of what's not included in the blueprint package for this 1,650 square-foot, two-story home design:
- Site Plan
- The layout of the house on your specific lot, including property boundaries, grading, and utilities.
- HVAC (Heating, Ventilation, and Air Conditioning) Plans
- Exact placement and design of heating and cooling systems; these are typically customized by HVAC professionals.
- Plumbing Diagrams
- Detailed pipe layouts, water supply lines, and sewer connections; these require a licensed plumber for local adaptation.
- Energy Calculations & Compliance Reports
- Energy efficiency reports (e.g., REScheck or Title 24 in California) required for permits.
- Structural Engineering Stamp
- Structural calculations and approvals; a licensed engineer must review and stamp plans per local codes.
- Electrical Engineering Details
- Load calculations, wiring diagrams, or breaker panel specifics; typically handled by an electrician.
- Material Specifications
- A list of finishes, flooring, fixtures, cabinets, and appliances; these are homeowner-specific decisions.
- Permits
- Permits for construction, which must be obtained from your local building department.
- Interior Design & Furniture Layouts
- Plans for furniture placement, décor, and custom interior design.
- Landscaping Plans
- Design for outdoor areas, including gardens, patios, and hardscaping.
- Cost Estimates
- A detailed breakdown of labor, materials, and construction costs; these are typically provided by contractors or builders.
- Custom Modifications
- Revisions to the design or layout after purchase require additional fees for customization.

