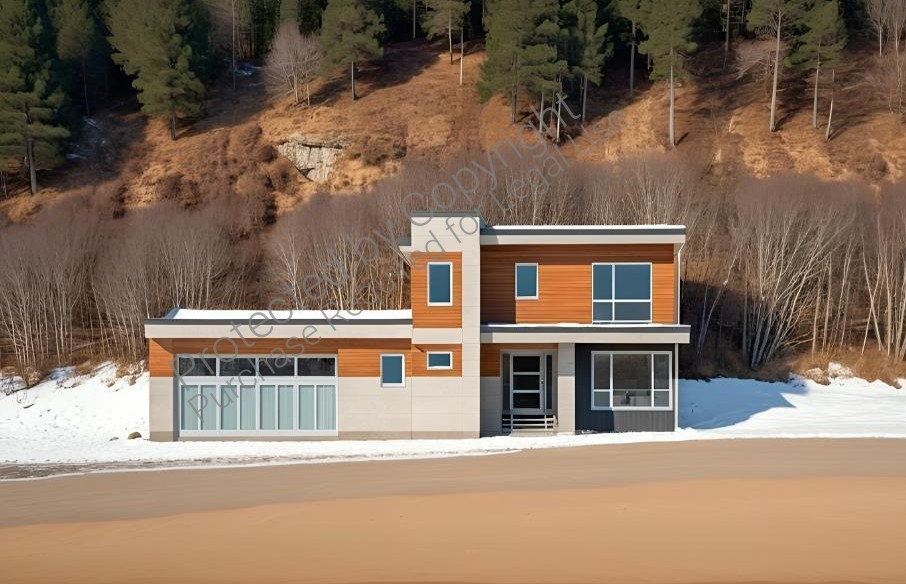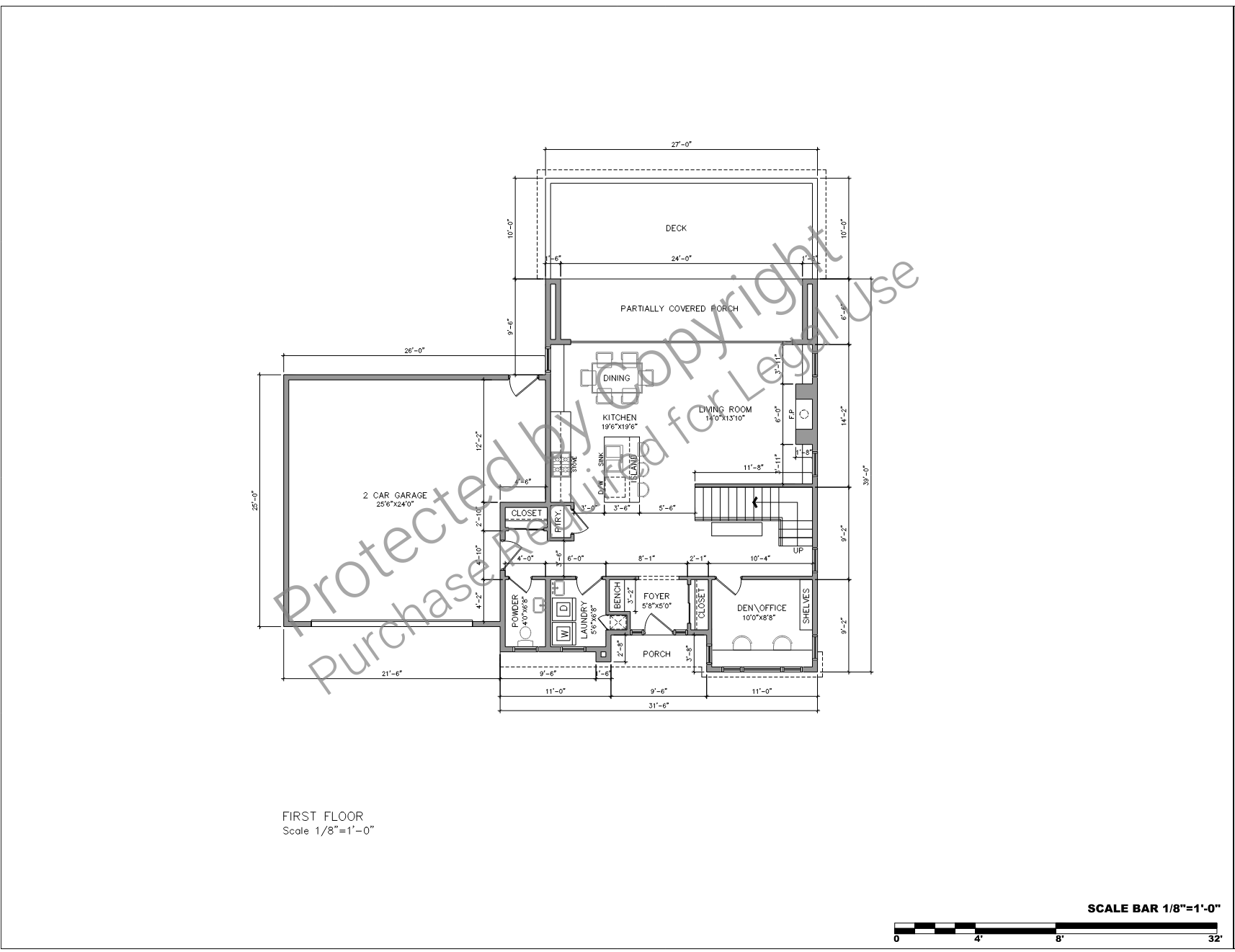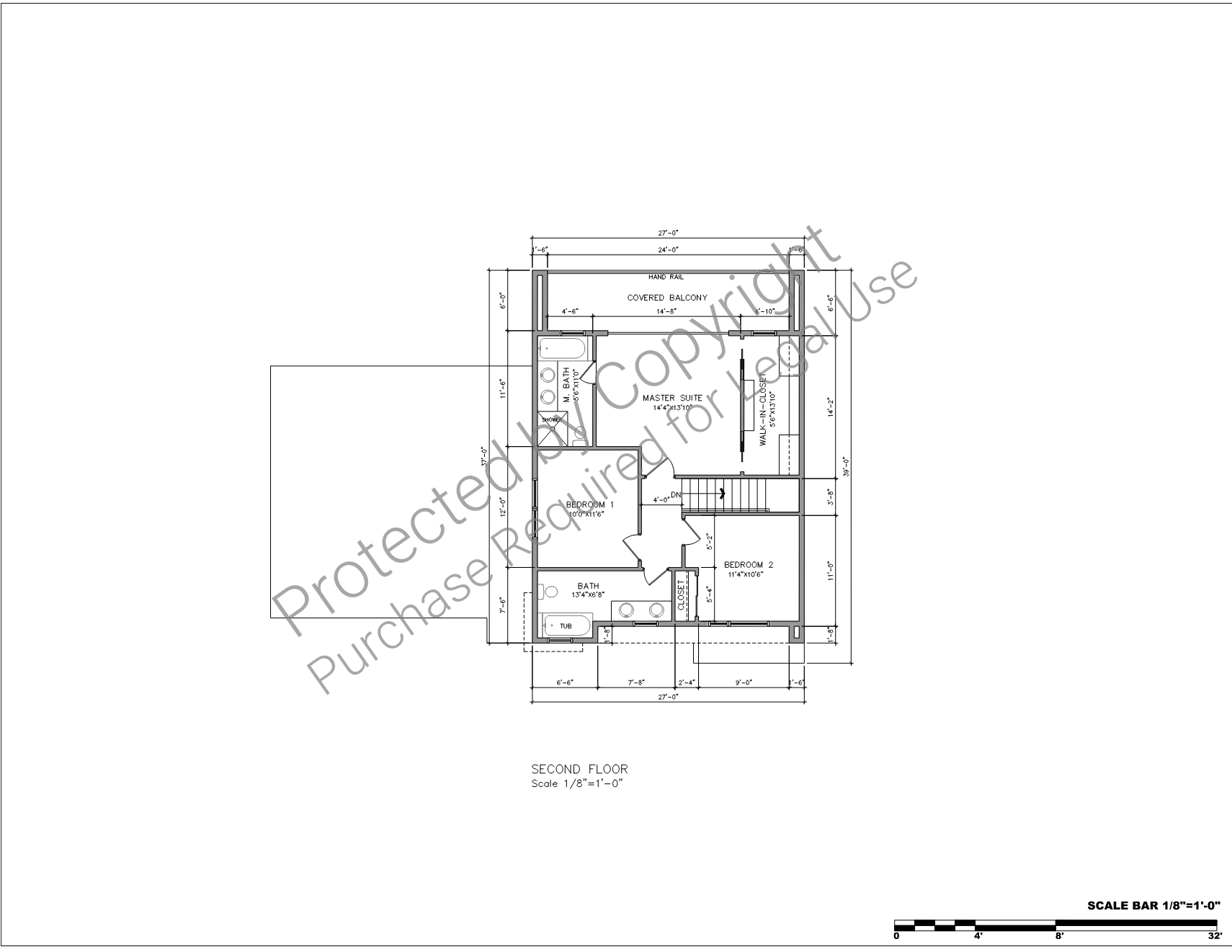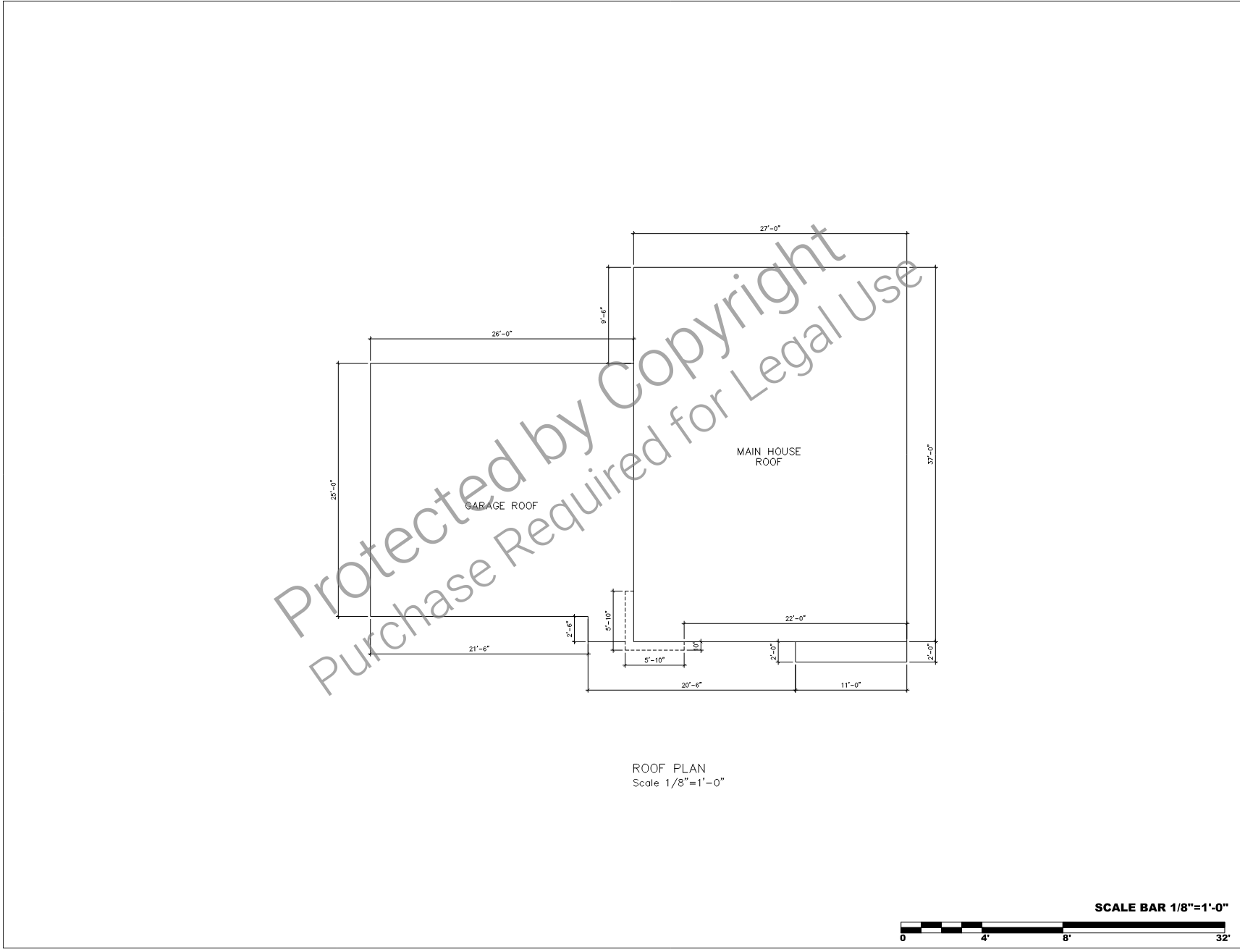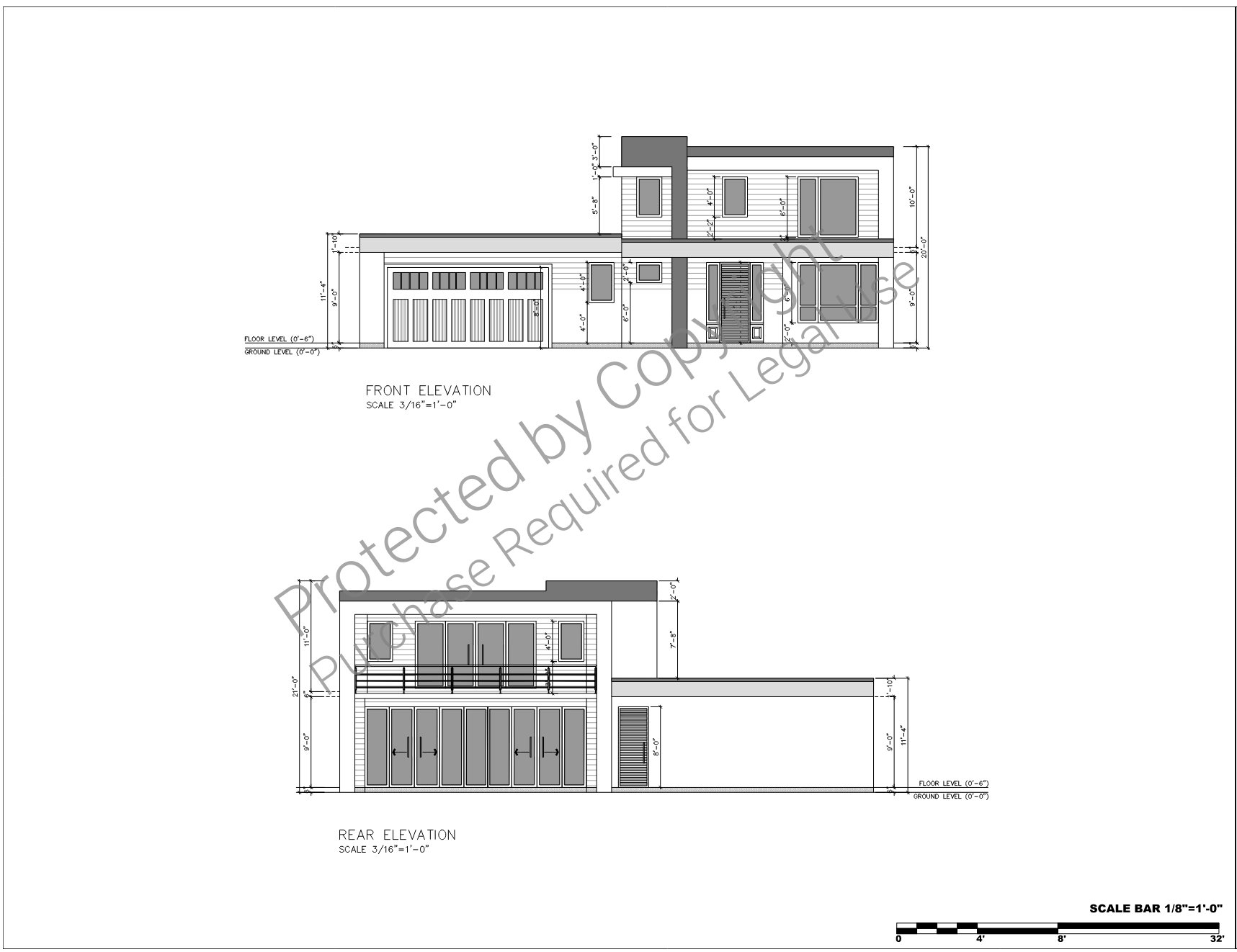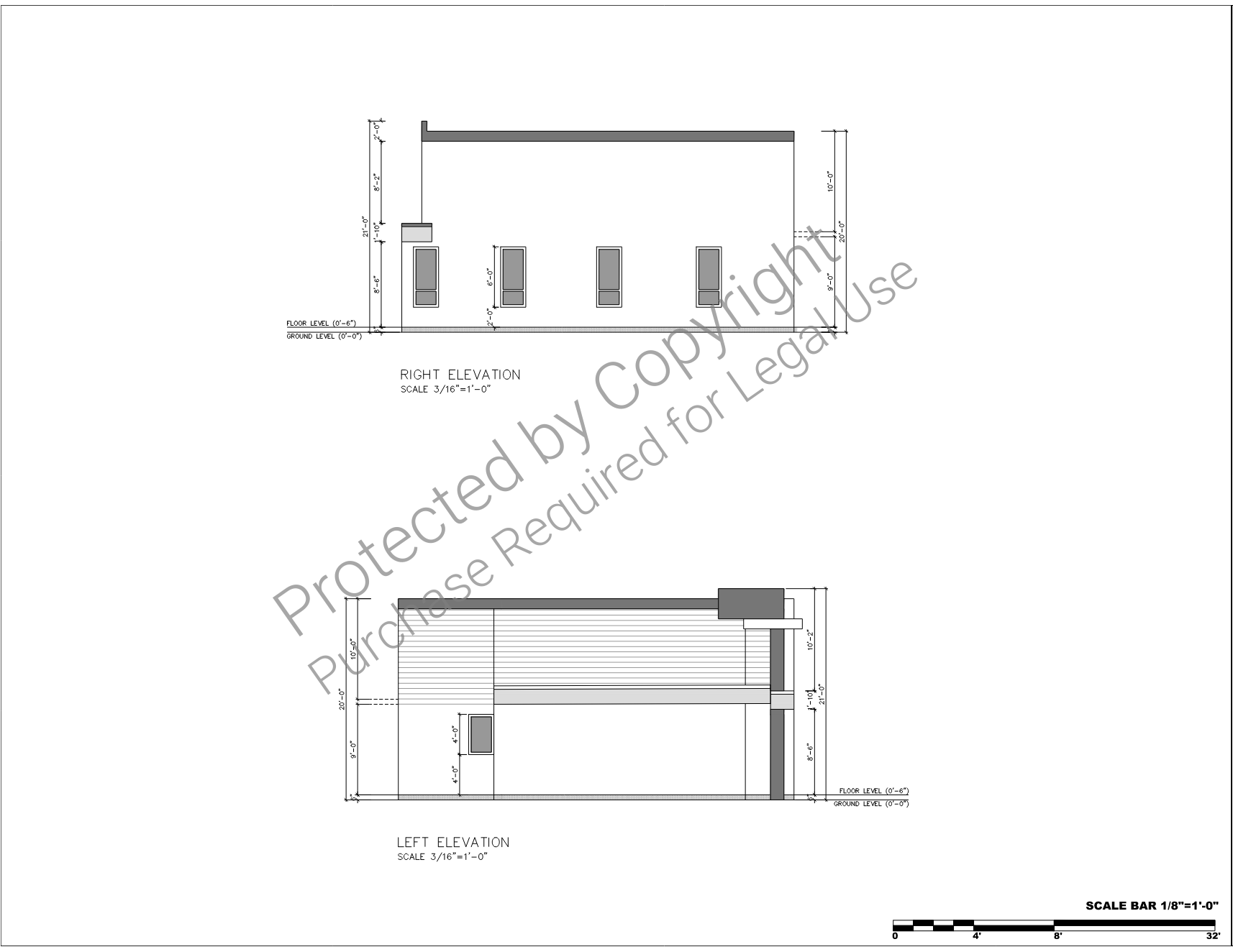What's included:
This blueprint package includes everything you need to bring your dream home to life. You'll receive the complete set of professional architectural drawings, which cover:
- Floor Plans: Detailed layouts for both the first and second floors, showcasing room dimensions, flow, and functionality.
- Roof Plan: A comprehensive roof design for structural integrity and aesthetic appeal.
- 4 Elevations: Accurate exterior views from all sides, providing insight into the home's façade, materials, and design features.
What's not included:
This blueprint package provides the essential architectural designs but does not include the following:
- Structural Engineering Plans: Specific calculations and drawings for beams, foundations, and other structural elements.
- Electrical and Plumbing Layouts: Detailed wiring and plumbing schematics are not part of this package.
- Interior Design Specifications: Furniture layouts, décor recommendations, or finishes like paint colors and materials.
- Site Plan: Custom site-specific layouts or landscaping designs tailored to your property.
- Permit Submissions: Preparation or filing of documentation required for local building permits.
- Mechanical Systems: HVAC system designs or ductwork layouts.
Plan SFH-100-0042
Contemporary-Style Home - 1,600 SF - 2-floors
-
1600
 Heated S.F.
Heated S.F.
-
3
 Beds
Beds
-
2
 Bath
Bath
-
0
 Basement
Basement
-
2
 Floors
Floors
-
2
 No. Of Cars
No. Of Cars
-
Attached
 Car Garage
Car Garage
-
1600
 Heated S.F.
Heated S.F.
-
3
 Beds
Beds
-
2
 Bath
Bath
-
0
 Basement
Basement
-
2
 Floors
Floors
-
2
 No. Of Cars
No. Of Cars
-
Attached
 Car Garage
Car Garage
-
Design Style
- Contemporary
- Design Style
- Contemporary
-
Design Style
- Contemporary
- Design Style
- Contemporary
Description
Step into a home that seamlessly blends modern design, functionality, and comfort. This thoughtfully crafted blueprint offers a lifestyle of ease and sophistication, perfect for contemporary living.
The first floor welcomes you with a striking glass-paneled front entry, leading into a cozy foyer featuring a built-in storage bench—ideal for organizing daily essentials. An open-concept living room boasts expansive floor-to-ceiling windows and sliding glass doors, creating a bright, airy atmosphere and a seamless connection to the backyard patio. Adjacent to this is a stylish kitchen and dining area, where a central island with seating becomes the heart of culinary creativity, surrounded by sleek cabinetry and state-of-the-art appliances. The dining space comfortably accommodates a table for six, perfect for gatherings.
This level also offers a versatile home office/guest room with a Murphy bed, blending work-from-home convenience with guest accommodation. A sleek, floating staircase with modern railings adds architectural flair while linking the two floors. Practicality shines with a nearby powder room for guests and a well-organized mudroom and laundry area, complete with built-in storage and a utility sink near the garage entry.
On the second floor, retreat to the serene master suite, featuring a spacious bedroom with its own private balcony, a walk-in closet, and a luxurious en-suite bathroom with a walk-in shower, double vanity, and soaking tub. Two additional bedrooms provide comfortable spaces for family or guests, with thoughtful built-in closets and modern design. A centrally located shared bathroom offers convenience with a tub/shower combo and single vanity. The open bonus space on this level invites creativity, whether as a lounge, reading nook, or home gym.
Designed to captivate with clean lines and minimalist finishes, this home embraces natural light through high ceilings, large windows, and energy-efficient materials. Its seamless indoor-outdoor connectivity, smart layout, and contemporary aesthetic make it the perfect choice for modern buyers seeking style and functionality in one stunning package.
What's included:
This blueprint package includes everything you need to bring your dream home to life. You'll receive the complete set of professional architectural drawings, which cover:
- Floor Plans: Detailed layouts for both the first and second floors, showcasing room dimensions, flow, and functionality.
- Roof Plan: A comprehensive roof design for structural integrity and aesthetic appeal.
- 4 Elevations: Accurate exterior views from all sides, providing insight into the home's façade, materials, and design features.
What's not included:
This blueprint package provides the essential architectural designs but does not include the following:
- Structural Engineering Plans: Specific calculations and drawings for beams, foundations, and other structural elements.
- Electrical and Plumbing Layouts: Detailed wiring and plumbing schematics are not part of this package.
- Interior Design Specifications: Furniture layouts, décor recommendations, or finishes like paint colors and materials.
- Site Plan: Custom site-specific layouts or landscaping designs tailored to your property.
- Permit Submissions: Preparation or filing of documentation required for local building permits.
- Mechanical Systems: HVAC system designs or ductwork layouts.

