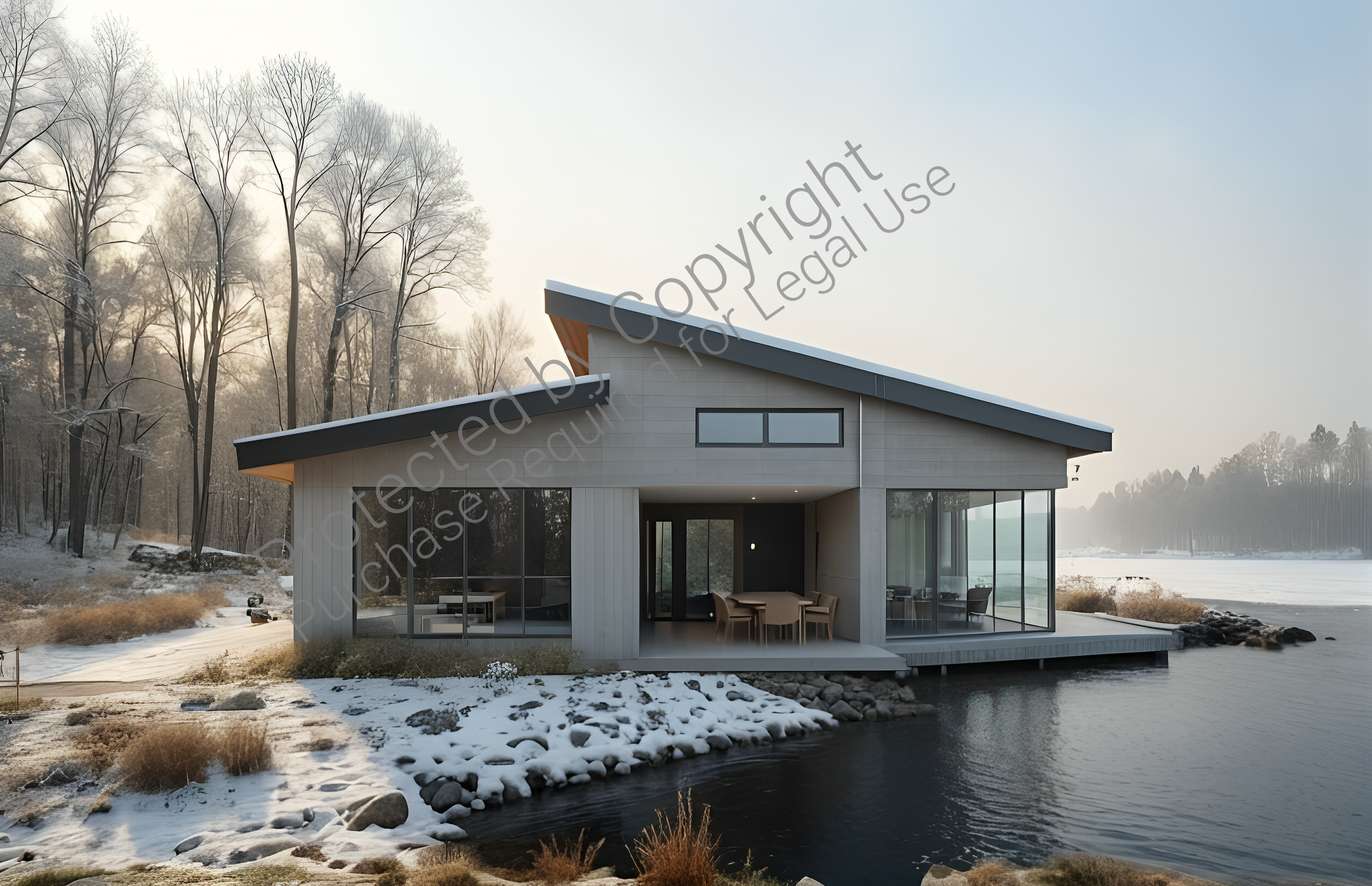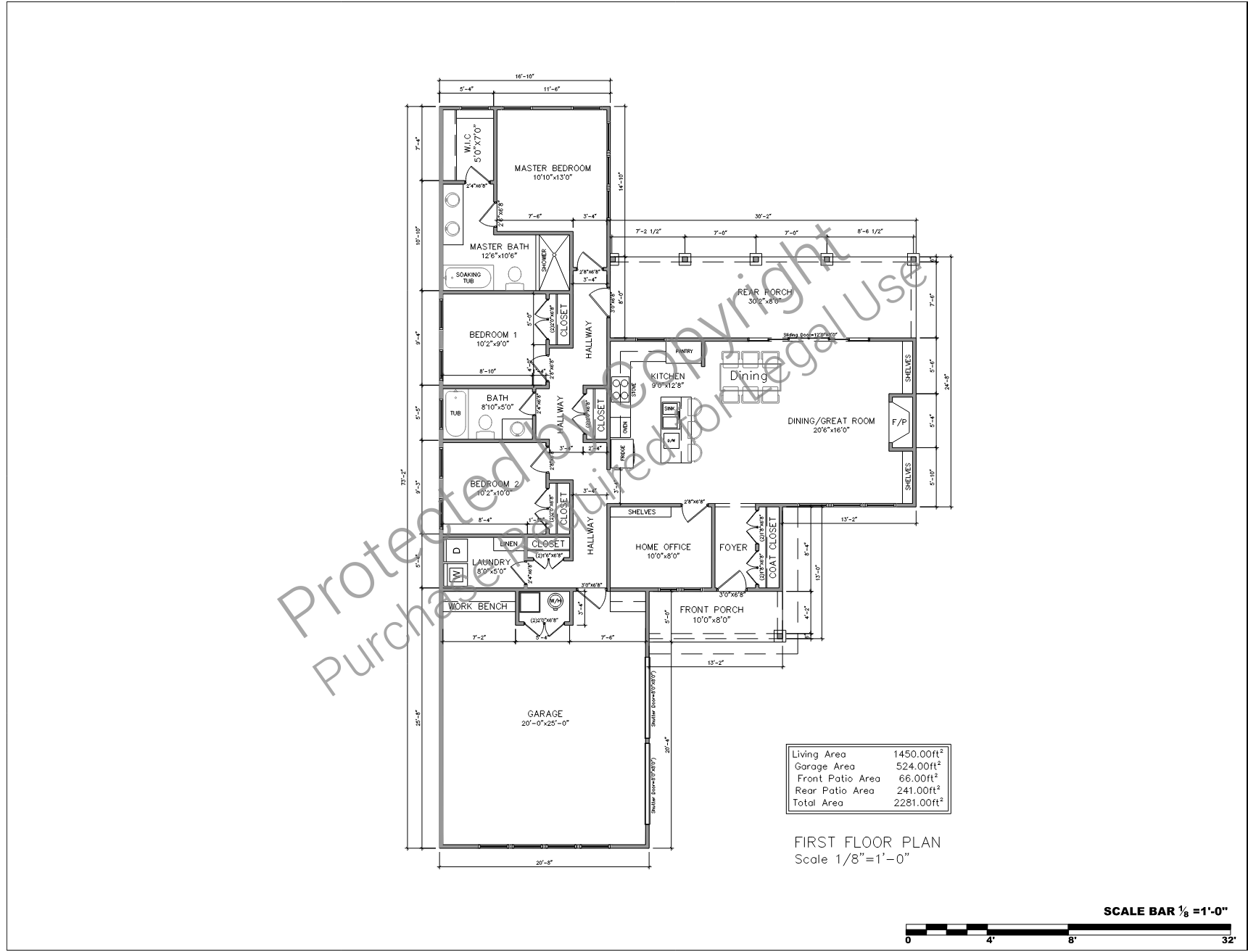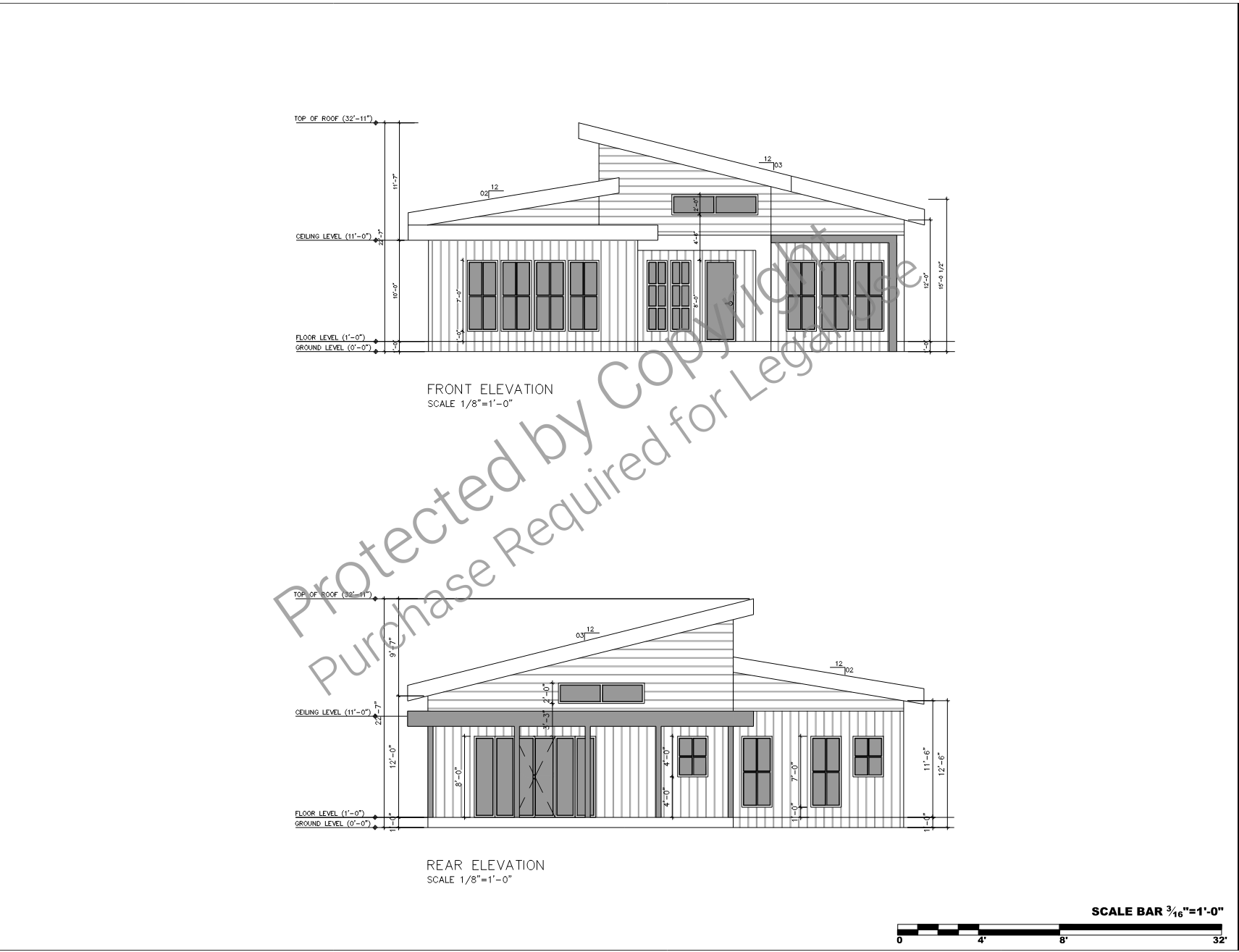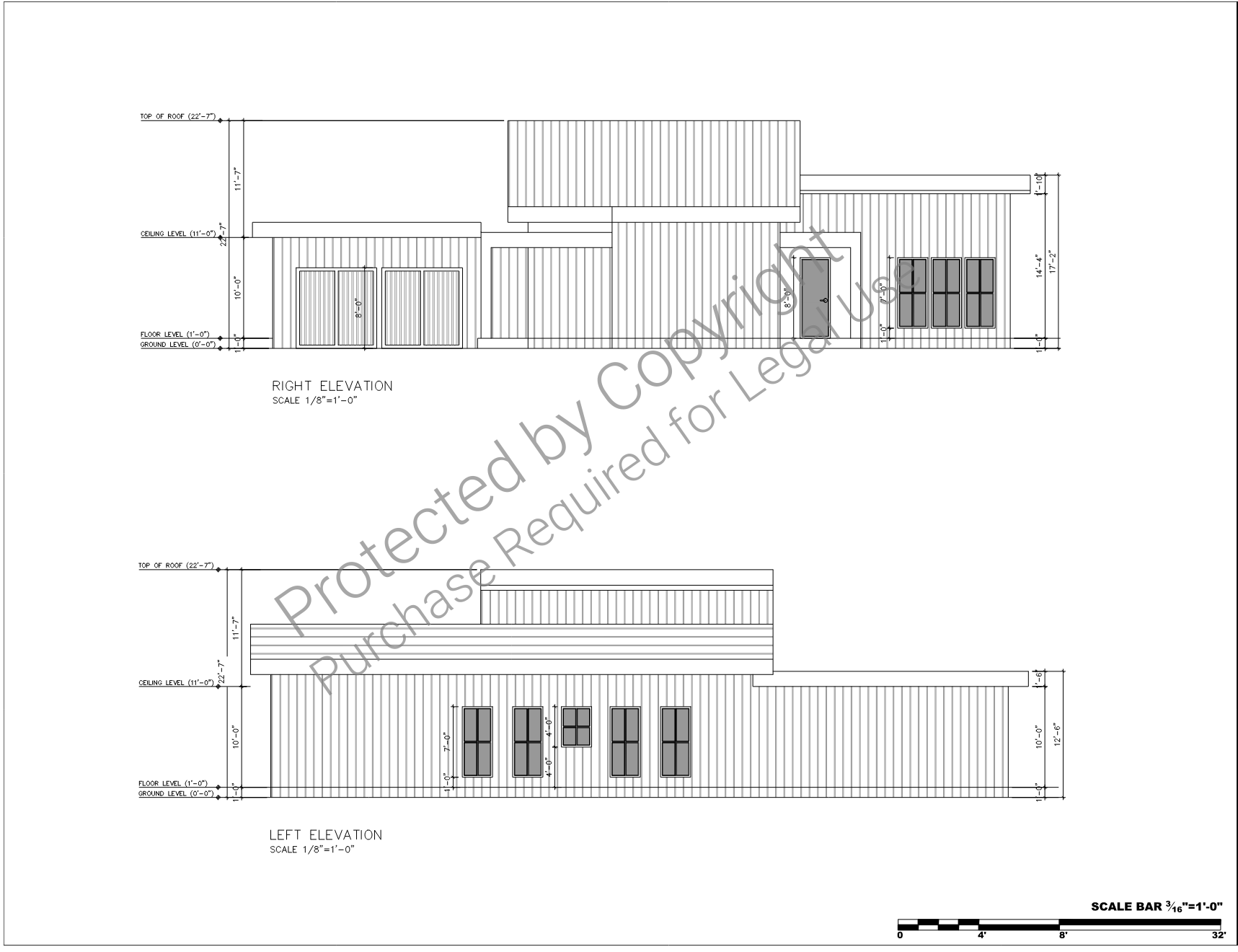What's included:
Here’s a list of what’s included in the 1450 SF Contemporary Single-Story Home Blueprint Package:
- Floor Plan
- Detailed layout of all rooms, including dimensions and placements.
- Includes living spaces, bedrooms, kitchen, bathrooms, and flex room.
- Roof Plan
- Roof design, slopes, and material specifications.
- Exterior Elevations
What's not included:
Here’s a list of what’s not included in the 1450 SF Contemporary Single-Story Home Blueprint Package:
- Site Plan
- A customized layout showing the home’s placement on the property, grading, and landscaping. This requires a local surveyor.
- HVAC Plans
- Heating, ventilation, and air conditioning system layouts must be provided by a local HVAC professional based on regional climate and energy requirements.
- Plumbing Diagrams
- Exact pipe routing, water supply lines, and sewer connections are typically handled by a licensed plumber.
- Electrical Engineering Details
- Load calculations, wiring diagrams, and breaker panel schedules are customized by a local electrician.
- Material Specifications
- Specific details for finishes, fixtures, flooring, paint, and trim are not included and are chosen by the homeowner.
- Structural Engineering Stamp
- Local building codes may require an engineer’s approval or stamp, especially for seismic, snow, or wind-prone areas.
- Permits and Compliance Reports
- Permit applications and energy compliance reports (e.g., REScheck or Title 24) must be completed separately according to local building regulations.
- Interior Design Details
- Furniture layouts, décor suggestions, and custom interior design plans are not part of the blueprint package.
- Landscaping Plans
- Exterior landscaping, hardscaping, irrigation, or outdoor design plans are not included.
- Construction Cost Estimates
- Exact cost breakdowns for materials, labor, and project timelines are not part of the blueprints and need to be determined by your contractor.
- Appliance and Fixture Specifications
- Specific brands, models, and types of kitchen appliances, light fixtures, or plumbing fixtures are left to homeowner selection.
- 3D Renderings
- Photorealistic 3D visualizations or walkthroughs of the home are not included but can often be requested for an additional fee.
Plan SFH-100-0026
Contemporary-Style Home - 1,450 SF - 1-floor
-
1450
 Heated S.F.
Heated S.F.
-
3
 Beds
Beds
-
2
 Bath
Bath
-
0
 Basement
Basement
-
1
 Floors
Floors
-
2
 No. Of Cars
No. Of Cars
-
Attached
 Car Garage
Car Garage
-
1450
 Heated S.F.
Heated S.F.
-
3
 Beds
Beds
-
2
 Bath
Bath
-
0
 Basement
Basement
-
1
 Floors
Floors
-
2
 No. Of Cars
No. Of Cars
-
Attached
 Car Garage
Car Garage
-
Design Style
- Contemporary
- Design Style
- Contemporary
-
Design Style
- Contemporary
- Design Style
- Contemporary
Description
Discover the perfect blend of modern aesthetics and functional living in this stunning 1450-square-foot contemporary-style home. Designed for single-story convenience, this thoughtfully crafted layout emphasizes clean lines, open spaces, and abundant natural light, creating an inviting atmosphere for individuals, couples, or small families.
The home opens with a welcoming covered front porch, leading into a minimalist entryway designed for simplicity and charm. The heart of the home is the expansive open-concept great room, a seamless space that brings together the living, dining, and kitchen areas. With large sliding glass doors, natural light floods the space while providing effortless indoor-outdoor connectivity to a covered back patio—perfect for entertaining or quiet relaxation.
The kitchen is a modern chef’s delight, featuring a central island with seating for three, sleek cabinetry, stainless-steel appliances, and a walk-in pantry for additional storage. Adjacent to the kitchen, the dining area comfortably accommodates a table for six, making it ideal for family meals or casual gatherings.
The home’s private spaces are equally impressive. The primary suite offers a peaceful retreat with a spacious bedroom, walk-in closet, and a luxurious en-suite bathroom featuring a double vanity, walk-in shower, and an optional soaking tub for added comfort. Two secondary bedrooms provide ample space for family members or guests, each accommodating a queen-sized bed and featuring generous closet space. A centrally located shared bathroom with a bathtub/shower combo ensures convenience for all.
Adding to the home’s versatility, a dedicated flex room can be tailored to your needs—whether as a home office, media room, or creative space. The practical design continues with a well-appointed laundry room offering washer/dryer space, storage cabinets, and direct access to the two-car garage, which includes extra room for storage or a workbench.
The covered back patio extends your living space outdoors, creating a perfect spot for morning coffee, evening gatherings, or simply enjoying nature. This single-story layout beautifully balances modern design elements with everyday functionality, making it an excellent choice for those seeking a stylish yet practical home.
Experience contemporary living at its finest with this 1450 SF home—a place where modern style meets comfort and versatility. Perfect for small families, downsizers, or anyone who values a well-designed, light-filled space, this home truly redefines single-story living.
What's included:
Here’s a list of what’s included in the 1450 SF Contemporary Single-Story Home Blueprint Package:
- Floor Plan
- Detailed layout of all rooms, including dimensions and placements.
- Includes living spaces, bedrooms, kitchen, bathrooms, and flex room.
- Roof Plan
- Roof design, slopes, and material specifications.
- Exterior Elevations
What's not included:
Here’s a list of what’s not included in the 1450 SF Contemporary Single-Story Home Blueprint Package:
- Site Plan
- A customized layout showing the home’s placement on the property, grading, and landscaping. This requires a local surveyor.
- HVAC Plans
- Heating, ventilation, and air conditioning system layouts must be provided by a local HVAC professional based on regional climate and energy requirements.
- Plumbing Diagrams
- Exact pipe routing, water supply lines, and sewer connections are typically handled by a licensed plumber.
- Electrical Engineering Details
- Load calculations, wiring diagrams, and breaker panel schedules are customized by a local electrician.
- Material Specifications
- Specific details for finishes, fixtures, flooring, paint, and trim are not included and are chosen by the homeowner.
- Structural Engineering Stamp
- Local building codes may require an engineer’s approval or stamp, especially for seismic, snow, or wind-prone areas.
- Permits and Compliance Reports
- Permit applications and energy compliance reports (e.g., REScheck or Title 24) must be completed separately according to local building regulations.
- Interior Design Details
- Furniture layouts, décor suggestions, and custom interior design plans are not part of the blueprint package.
- Landscaping Plans
- Exterior landscaping, hardscaping, irrigation, or outdoor design plans are not included.
- Construction Cost Estimates
- Exact cost breakdowns for materials, labor, and project timelines are not part of the blueprints and need to be determined by your contractor.
- Appliance and Fixture Specifications
- Specific brands, models, and types of kitchen appliances, light fixtures, or plumbing fixtures are left to homeowner selection.
- 3D Renderings
- Photorealistic 3D visualizations or walkthroughs of the home are not included but can often be requested for an additional fee.





