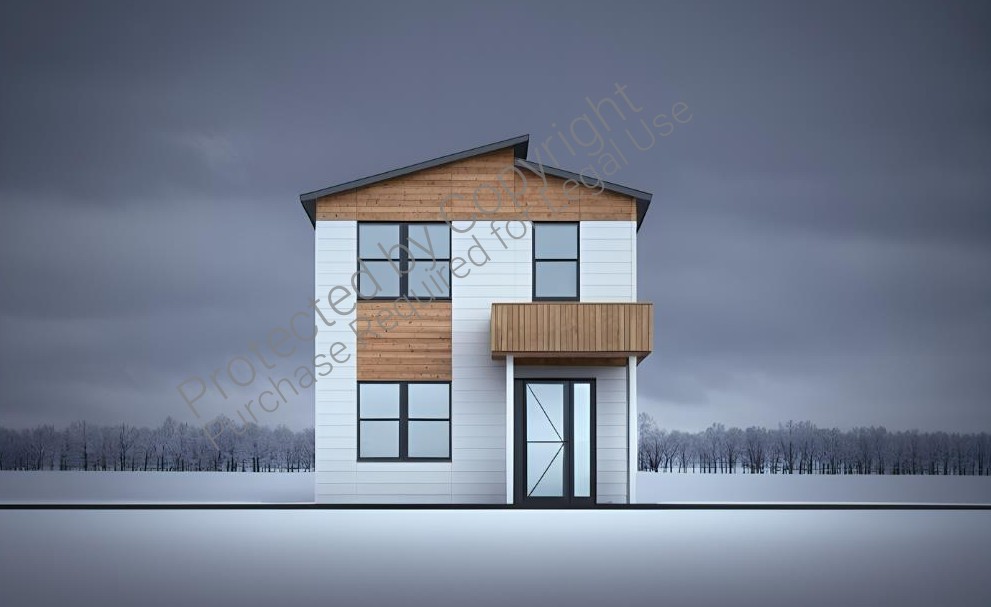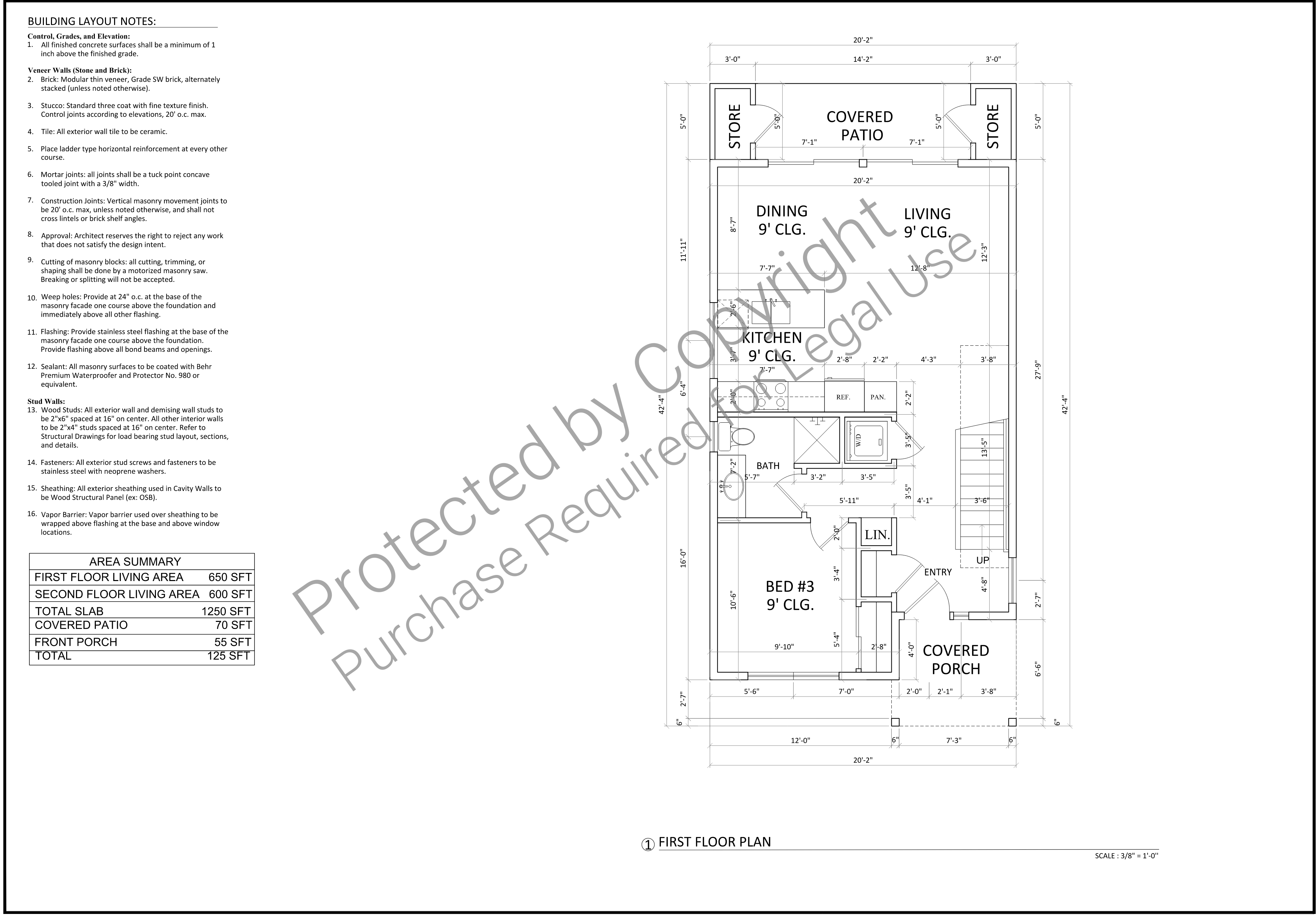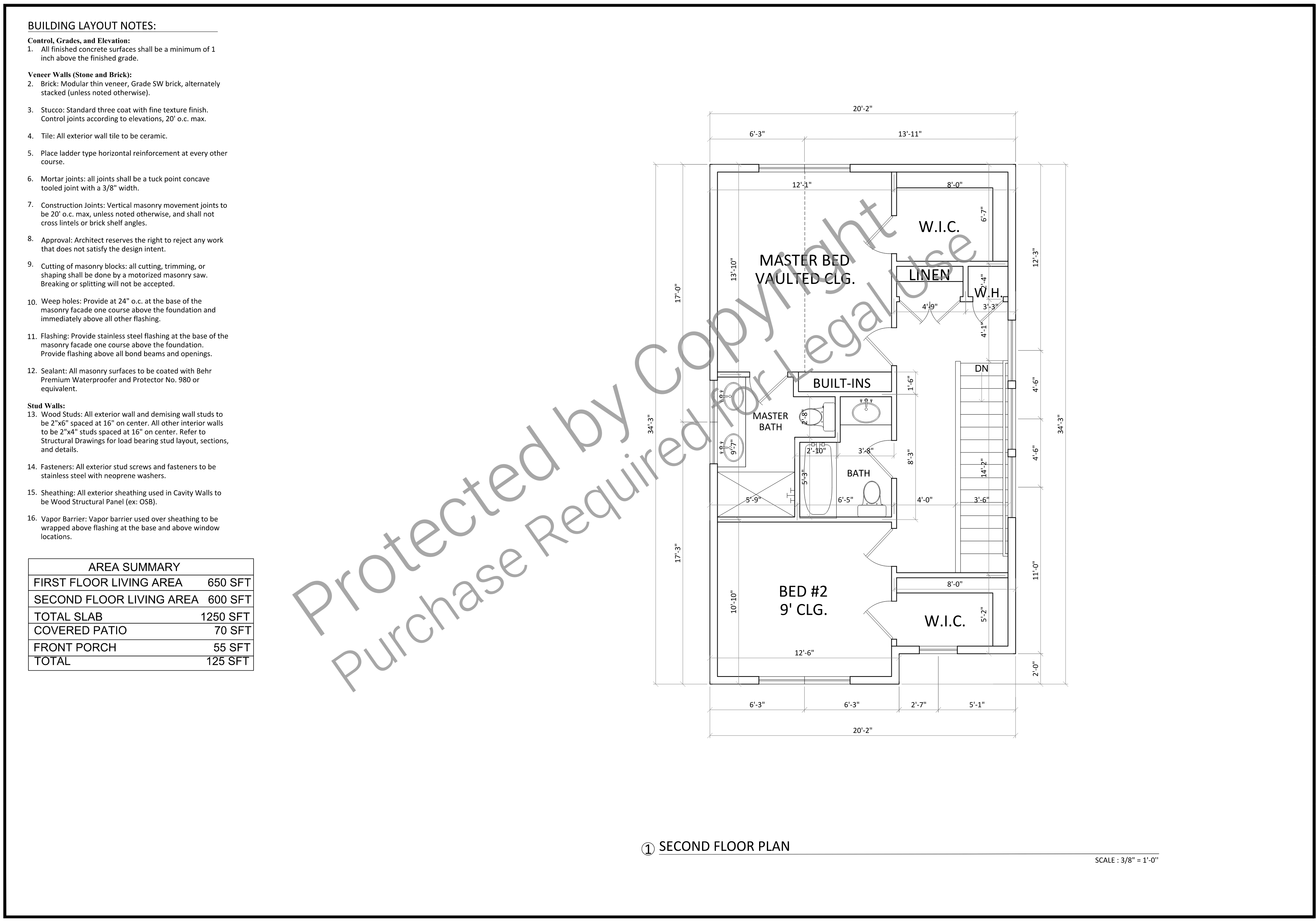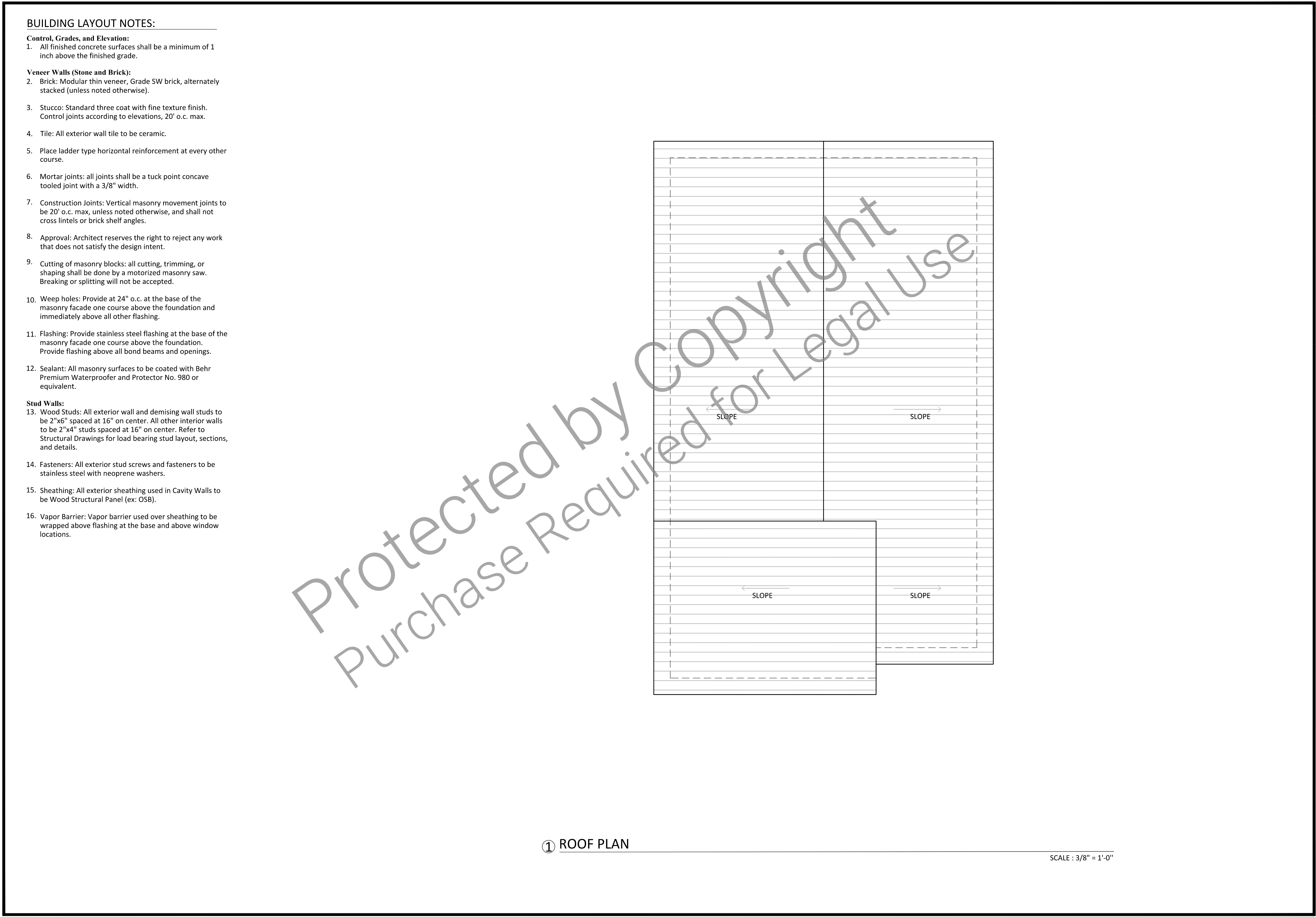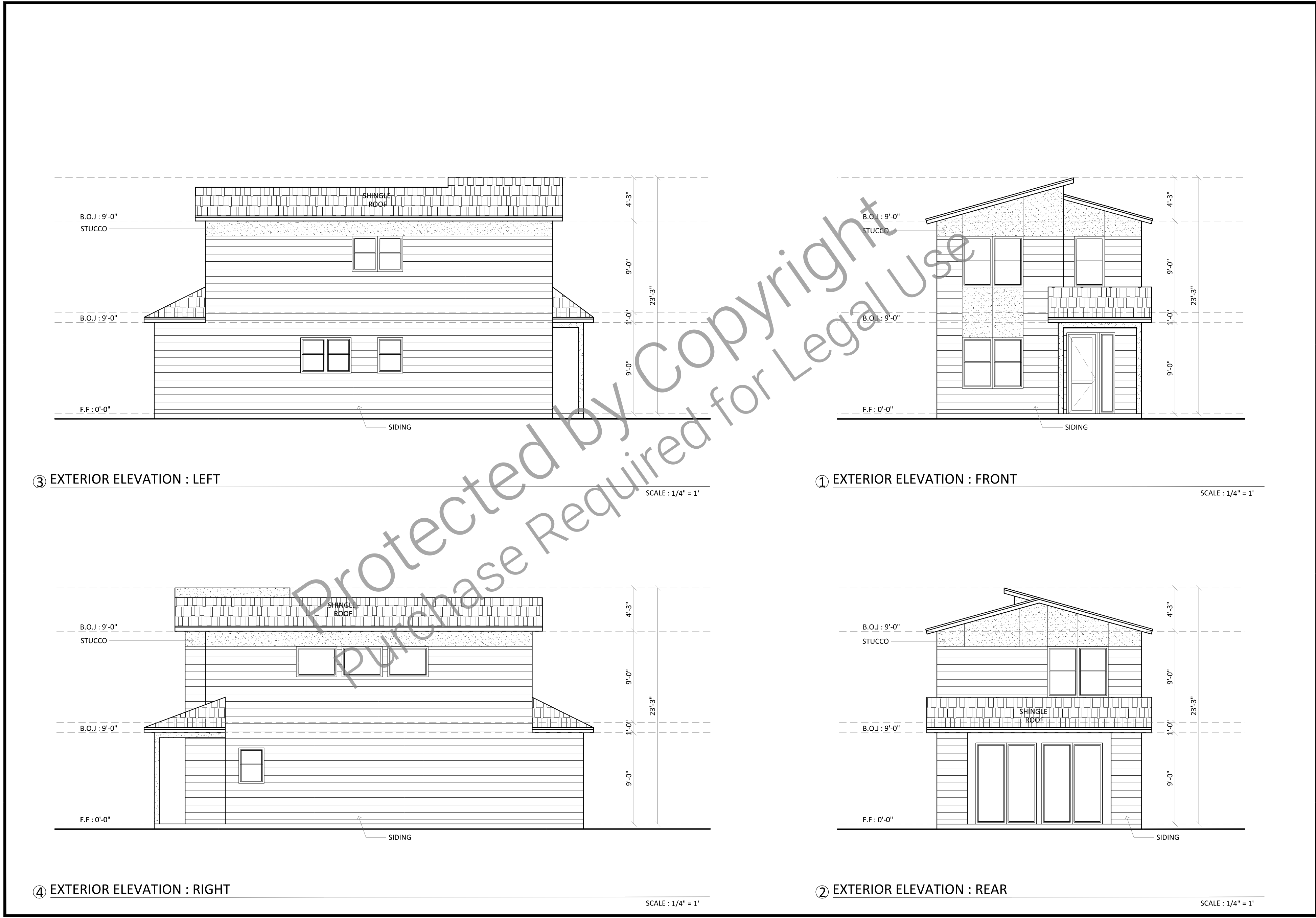What's included:
Here’s a detailed list of what’s included in the blueprint package for this two-story contemporary home:
Included Plans
- Floor Plan:
- Detailed layouts of both the ground floor and second floor, showing room dimensions, furniture placement, and flow between spaces.
- Roof Plan:
- Comprehensive roof layout, including slopes, ridges, valleys, overhangs, and drainage points.
- Elevations:
- Four exterior elevation views (front, rear, left side, right side) showcasing the home’s contemporary design, materials, and finishes.
- General Notes:
- Construction guidelines and standards for the home.
- Material specifications and general compliance information with applicable codes.
What's not included:
Here’s a list of what’s not included in the blueprint package for this two-story contemporary home:
- Site Plan:
- The layout of the home on a specific lot, including setbacks, grading, landscaping, and utility connections.
- Structural Engineering Plans:
- Load calculations, beam sizing, or other structural specifications (requires a licensed structural engineer).
- Septic System Design:
- Plans for septic tanks or drainage fields if the property is not connected to a municipal sewer system.
- HVAC Design:
- Detailed heating, ventilation, and air conditioning system designs or ductwork layouts.
- Energy Calculations:
- Compliance with local energy codes, including insulation, window ratings, or efficiency documentation.
- Material Specifications:
- Detailed lists of materials, brands, or quantities required for construction.
- Interior Design Details:
- Custom cabinetry designs, furniture layouts, finishes, paint colors, or decorative elements.
- Appliance Specifications:
- Models, brands, or installation requirements for kitchen or laundry appliances.
- Custom Modifications:
- Alterations to the design tailored to individual preferences or local building codes (may require additional drafting services).
- Permit Ready Stamping:
- Blueprints are not sealed or stamped by an architect or engineer for submission to local authorities. This step may require a licensed professional in your area.
- Construction Labor or Cost Estimates:
- Specific pricing or contractor services for building the home.
Plan SFH-100-0020
Contemporary-Style Home - 1,250 SF - 2-floors
-
1250
 Heated S.F.
Heated S.F.
-
3
 Beds
Beds
-
3
 Bath
Bath
-
0
 Basement
Basement
-
2
 Floors
Floors
-
0
 No. Of Cars
No. Of Cars
-
None
 Car Garage
Car Garage
-
1250
 Heated S.F.
Heated S.F.
-
3
 Beds
Beds
-
3
 Bath
Bath
-
0
 Basement
Basement
-
2
 Floors
Floors
-
0
 No. Of Cars
No. Of Cars
-
None
 Car Garage
Car Garage
-
Design Style
- Contemporary
- Design Style
- Contemporary
-
Design Style
- Contemporary
- Design Style
- Contemporary
Description
Step into a home that perfectly balances style, functionality, and comfort. The ground floor offers a seamless open-concept living area where the living room, dining space, and kitchen come together to create a spacious and modern ambiance. Designed to embrace natural light, the space features expansive windows and sliding glass doors, connecting the indoors to the outdoors effortlessly. The kitchen stands out with a sleek design, boasting a central island ideal for meal prep or casual dining, along with ample cabinetry and a walk-in pantry to keep your essentials organized. For added convenience, a discreetly placed powder room serves the main living area, while the area beneath the staircase is thoughtfully utilized for additional storage or utility needs. Step outside to a charming patio or deck, perfect for al fresco dining or relaxing in the fresh air.
The second floor is a private retreat, beginning with the luxurious primary suite. This master bedroom offers a walk-in closet and a serene en-suite bathroom, complete with a double vanity and a spacious walk-in shower. Nearby, two additional bedrooms provide flexible options for children, guests, or a home office, each equipped with its own closet. A shared full bathroom, featuring a tub-shower combination, is conveniently accessible from the hallway. Completing this level is a compact yet efficient laundry nook, strategically located near the bedrooms for ease and practicality.
This home’s design features are rooted in contemporary elegance. Clean lines, neutral tones, and minimalist details define every corner, creating a timeless aesthetic. The layout is thoughtfully planned to maximize functionality, ensuring every square foot serves a purpose. Oversized windows and optional skylights flood the home with natural light, crafting bright, airy interiors that feel open and inviting.
Ideal for modern buyers seeking efficiency without compromising on style, this home offers a harmonious blend of practicality and contemporary charm, making it perfect for families, professionals, and anyone who values smart design.
What's included:
Here’s a detailed list of what’s included in the blueprint package for this two-story contemporary home:
Included Plans
- Floor Plan:
- Detailed layouts of both the ground floor and second floor, showing room dimensions, furniture placement, and flow between spaces.
- Roof Plan:
- Comprehensive roof layout, including slopes, ridges, valleys, overhangs, and drainage points.
- Elevations:
- Four exterior elevation views (front, rear, left side, right side) showcasing the home’s contemporary design, materials, and finishes.
- General Notes:
- Construction guidelines and standards for the home.
- Material specifications and general compliance information with applicable codes.
What's not included:
Here’s a list of what’s not included in the blueprint package for this two-story contemporary home:
- Site Plan:
- The layout of the home on a specific lot, including setbacks, grading, landscaping, and utility connections.
- Structural Engineering Plans:
- Load calculations, beam sizing, or other structural specifications (requires a licensed structural engineer).
- Septic System Design:
- Plans for septic tanks or drainage fields if the property is not connected to a municipal sewer system.
- HVAC Design:
- Detailed heating, ventilation, and air conditioning system designs or ductwork layouts.
- Energy Calculations:
- Compliance with local energy codes, including insulation, window ratings, or efficiency documentation.
- Material Specifications:
- Detailed lists of materials, brands, or quantities required for construction.
- Interior Design Details:
- Custom cabinetry designs, furniture layouts, finishes, paint colors, or decorative elements.
- Appliance Specifications:
- Models, brands, or installation requirements for kitchen or laundry appliances.
- Custom Modifications:
- Alterations to the design tailored to individual preferences or local building codes (may require additional drafting services).
- Permit Ready Stamping:
- Blueprints are not sealed or stamped by an architect or engineer for submission to local authorities. This step may require a licensed professional in your area.
- Construction Labor or Cost Estimates:
- Specific pricing or contractor services for building the home.

