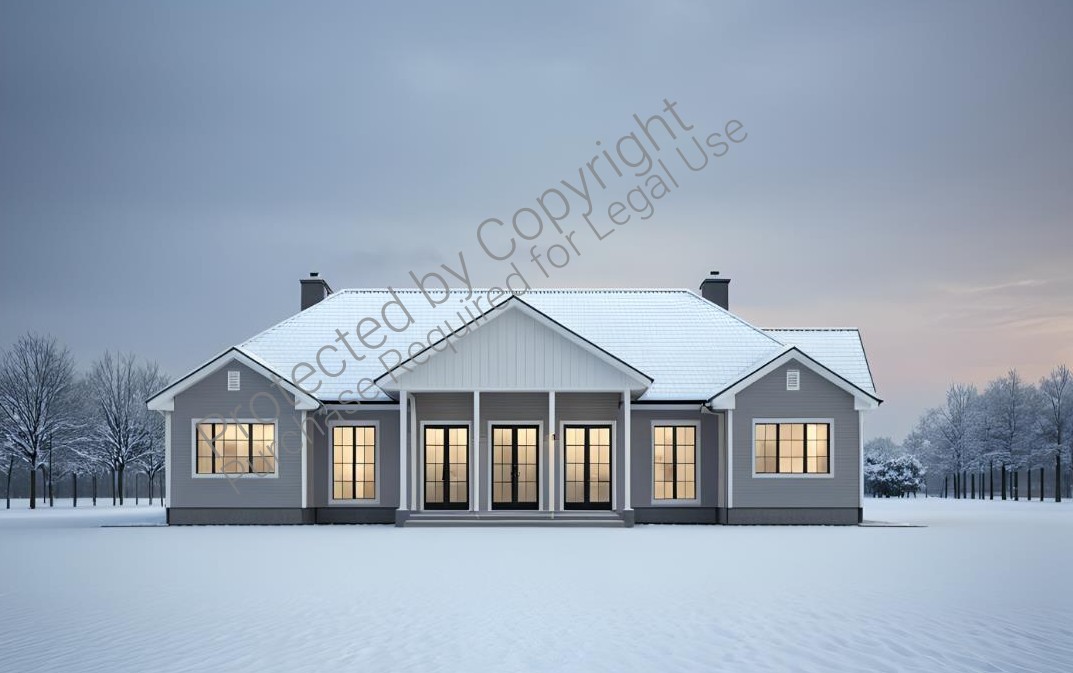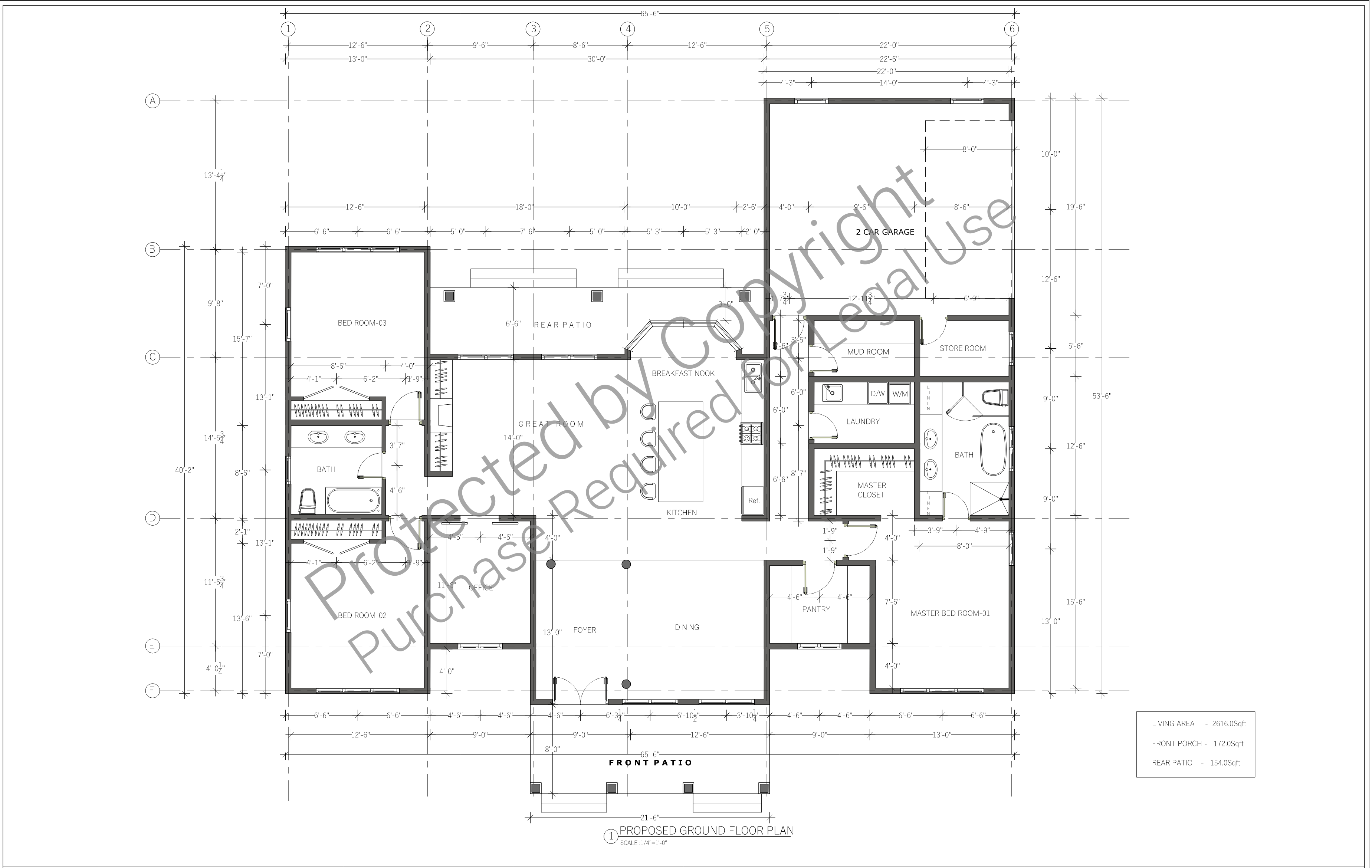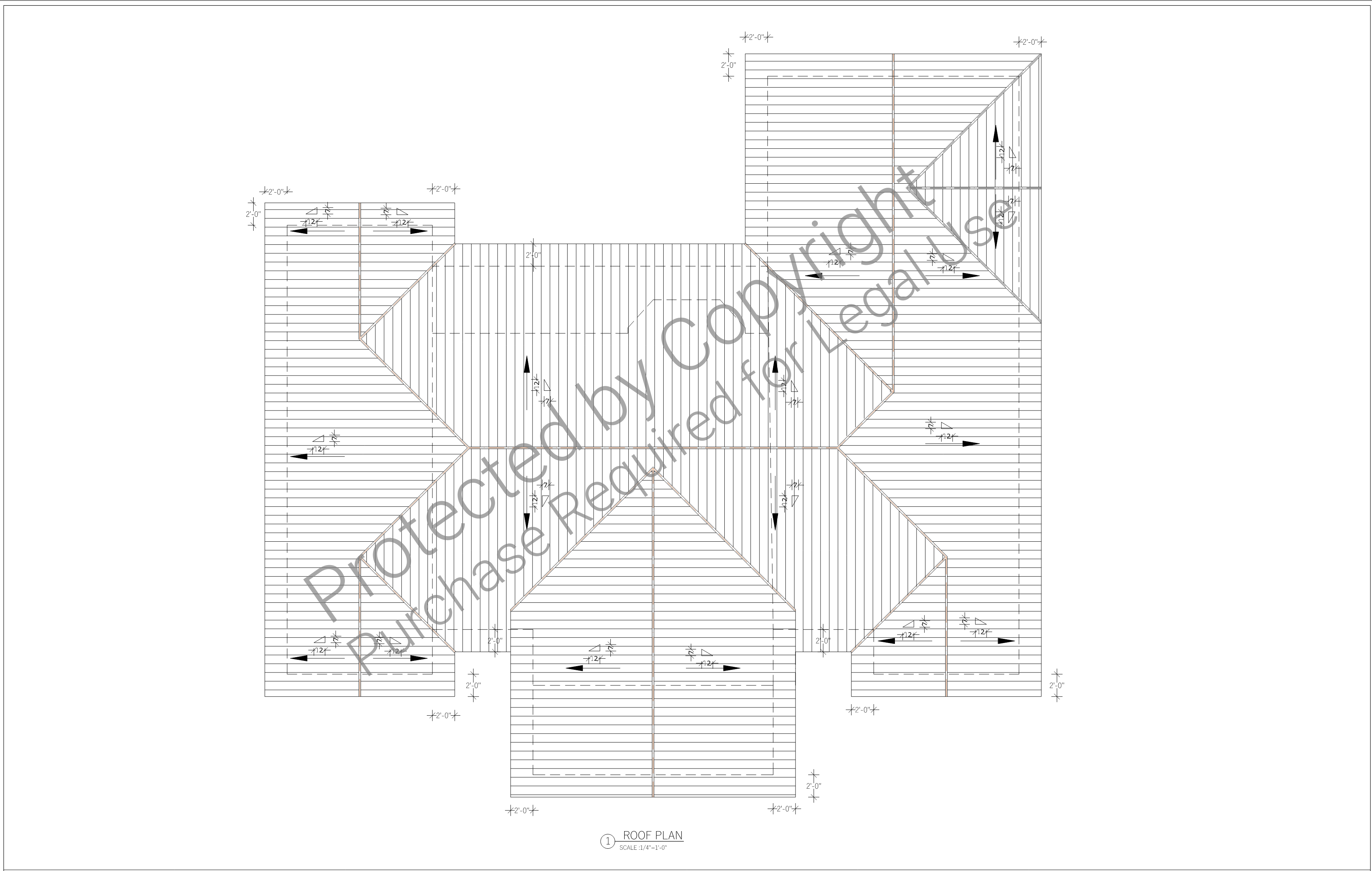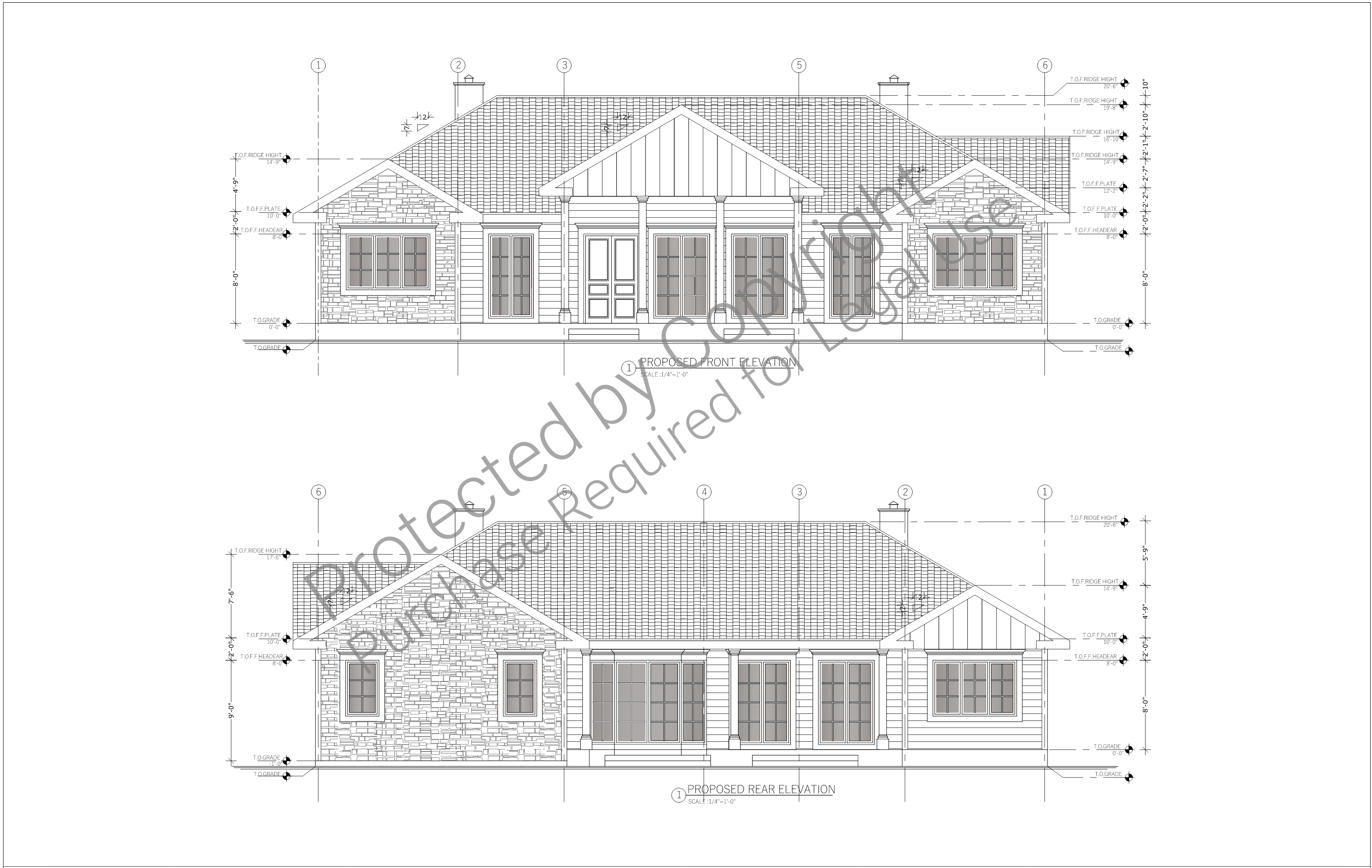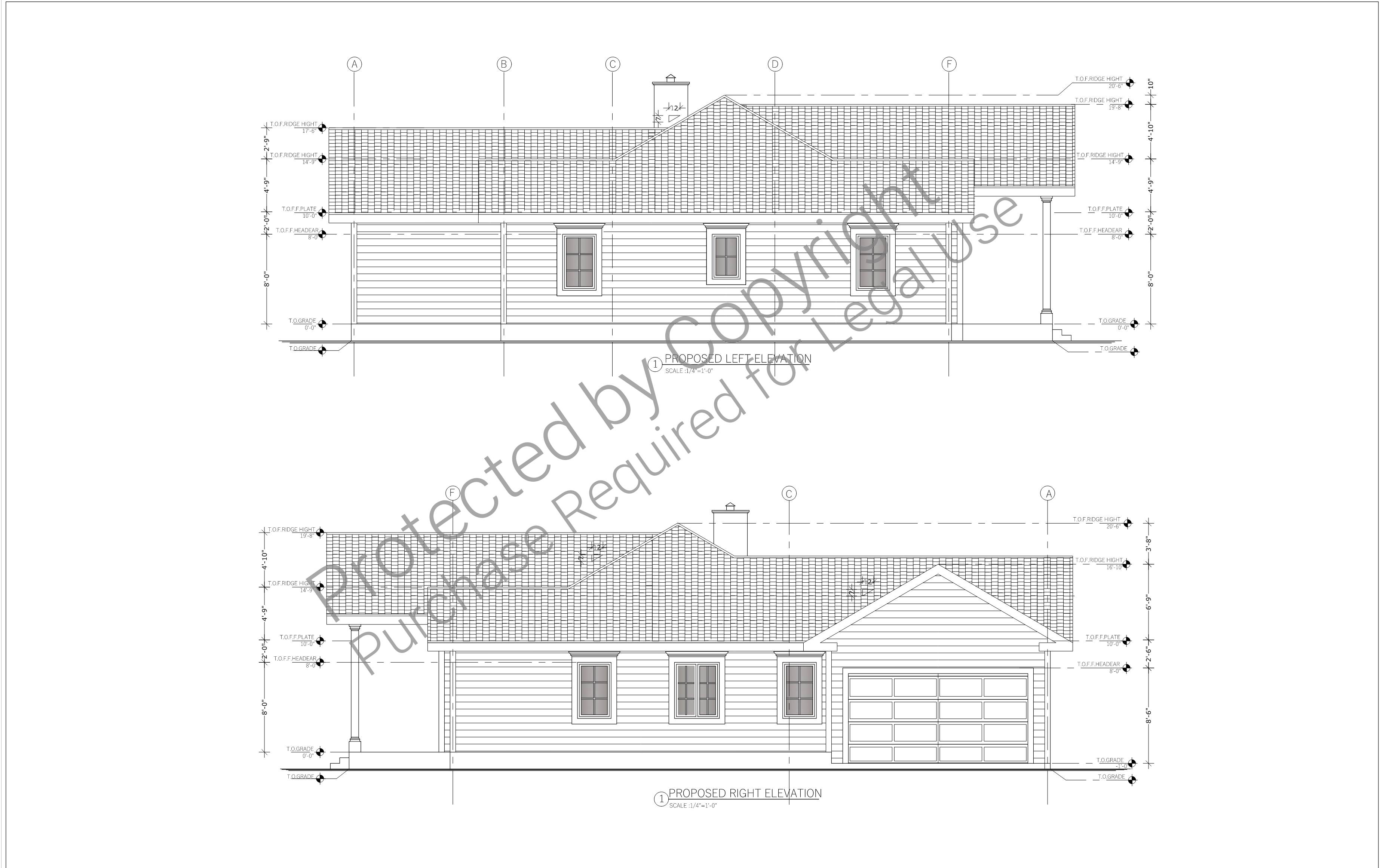What's included:
The blueprint for this Colonial-style home includes the following detailed plans and views to ensure comprehensive understanding and visualization of the design:
- Floor Plan: A detailed layout of the home's interior spaces, including room dimensions, furniture placement suggestions, and functional areas.
- Roof Plan: A precise depiction of the roof's structure, including slopes, ridges, valleys, and materials, ensuring both aesthetic appeal and structural integrity.
- Four Elevations:
- Front Elevation: Showcasing the elegant Colonial-style facade with symmetrical design, classic wainscoting, and crown molding details.
- Rear Elevation: Highlighting outdoor spaces like the covered patio and rear architectural features.
- Left Side Elevation: Displaying windows, side access points, and external detailing.
- Right Side Elevation: Complementing the overall design with additional architectural nuances.
What's not included:
The blueprint package does not include the following items to maintain focus on the essential architectural details and reduce unnecessary costs for the buyer:
- Structural Engineering Plans: Specific details such as load calculations, foundation specifications, and reinforcement plans are not part of this blueprint and will require a licensed structural engineer.
- Mechanical, Electrical, and Plumbing (MEP) Plans: While general room layouts are provided, the design does not include detailed HVAC systems, electrical wiring schematics, or plumbing layouts.
- Interior Design Details: Furnishing styles, color palettes, material specifications, and decor suggestions are not included.
- Site Plans: The blueprint does not include custom site-specific plans such as grading, landscaping, or zoning compliance details.
- Permits and Approvals: Any local government permits, code compliance reviews, or approval processes are the responsibility of the buyer.
- Custom Modifications: The design is offered as-is. Any requested modifications or customizations may incur additional costs and require separate agreements.
- Construction Materials List: While dimensions and layouts are provided, a detailed materials or quantity take-off list for construction is not included.
- Builder Coordination: No direct consultation or on-site support with builders or contractors is included.
Plan SFH-100-0040
Colonial-Style Home - 2,616 SF - 1-floor
-
2616
 Heated S.F.
Heated S.F.
-
3
 Beds
Beds
-
2
 Bath
Bath
-
0
 Basement
Basement
-
1
 Floors
Floors
-
2
 No. Of Cars
No. Of Cars
-
Attached
 Car Garage
Car Garage
-
2616
 Heated S.F.
Heated S.F.
-
3
 Beds
Beds
-
2
 Bath
Bath
-
0
 Basement
Basement
-
1
 Floors
Floors
-
2
 No. Of Cars
No. Of Cars
-
Attached
 Car Garage
Car Garage
-
Design Style
- Colonial
- Design Style
- Colonial
-
Design Style
- Colonial
- Design Style
- Colonial
Description
Discover the perfect blend of timeless Colonial charm and modern functionality with this 2,616-square-foot home. Designed to offer elegance and comfort, this one-story layout caters to both family living and sophisticated entertaining, making it an ideal choice for today’s homebuyer.
The central living area serves as the heart of the home, with a spacious great room featuring a cozy fireplace framed by custom-built shelves. Adjacent, the formal dining area flows effortlessly into a covered patio, creating a seamless indoor-outdoor space perfect for hosting gatherings or enjoying quiet evenings. The kitchen, positioned for convenience and style, boasts a large island with seating for four, a walk-in pantry for ample storage, and a bright breakfast nook framed by charming bay windows.
On one wing, the primary suite offers a private retreat with a generously sized bedroom and seating area. The en-suite bathroom exudes luxury, featuring a double vanity, soaking tub, walk-in shower, and private toilet room. A walk-in closet with built-in organizers completes this serene sanctuary. On the opposite wing, two well-sized secondary bedrooms with large closets share a full bathroom with dual sinks, ensuring comfort and privacy for family or guests.
The design includes a versatile home office near the entryway, bathed in natural light from large windows. Whether used as a workspace, library, or guest room, this space adds flexibility to the layout. Practical utility areas, such as a laundry room with built-in cabinetry and a mudroom equipped with cubbies and hooks, keep daily life organized and efficient.
The two-car garage provides additional storage and direct access to the mudroom, ensuring functionality meets convenience. Meanwhile, the classic Colonial-style foyer welcomes you with wainscoting and crown molding, setting a tone of understated elegance as you step into the grand central hallway.
This thoughtfully designed home offers more than just living space—it provides a lifestyle that blends traditional aesthetics with contemporary needs. Whether you’re starting a family or looking to upgrade, this layout is an exceptional choice for those who value both charm and practicality.
What's included:
The blueprint for this Colonial-style home includes the following detailed plans and views to ensure comprehensive understanding and visualization of the design:
- Floor Plan: A detailed layout of the home's interior spaces, including room dimensions, furniture placement suggestions, and functional areas.
- Roof Plan: A precise depiction of the roof's structure, including slopes, ridges, valleys, and materials, ensuring both aesthetic appeal and structural integrity.
- Four Elevations:
- Front Elevation: Showcasing the elegant Colonial-style facade with symmetrical design, classic wainscoting, and crown molding details.
- Rear Elevation: Highlighting outdoor spaces like the covered patio and rear architectural features.
- Left Side Elevation: Displaying windows, side access points, and external detailing.
- Right Side Elevation: Complementing the overall design with additional architectural nuances.
What's not included:
The blueprint package does not include the following items to maintain focus on the essential architectural details and reduce unnecessary costs for the buyer:
- Structural Engineering Plans: Specific details such as load calculations, foundation specifications, and reinforcement plans are not part of this blueprint and will require a licensed structural engineer.
- Mechanical, Electrical, and Plumbing (MEP) Plans: While general room layouts are provided, the design does not include detailed HVAC systems, electrical wiring schematics, or plumbing layouts.
- Interior Design Details: Furnishing styles, color palettes, material specifications, and decor suggestions are not included.
- Site Plans: The blueprint does not include custom site-specific plans such as grading, landscaping, or zoning compliance details.
- Permits and Approvals: Any local government permits, code compliance reviews, or approval processes are the responsibility of the buyer.
- Custom Modifications: The design is offered as-is. Any requested modifications or customizations may incur additional costs and require separate agreements.
- Construction Materials List: While dimensions and layouts are provided, a detailed materials or quantity take-off list for construction is not included.
- Builder Coordination: No direct consultation or on-site support with builders or contractors is included.

