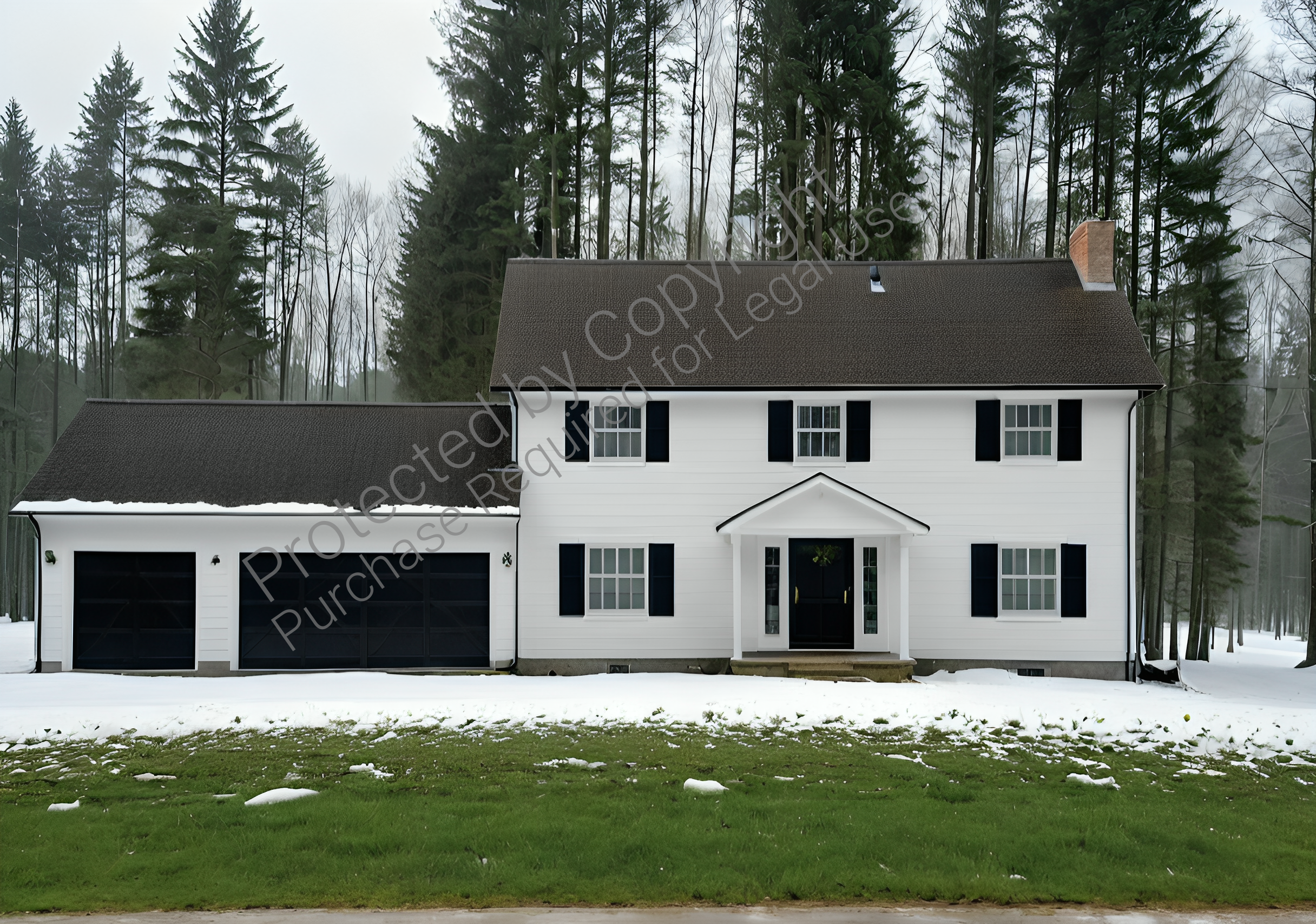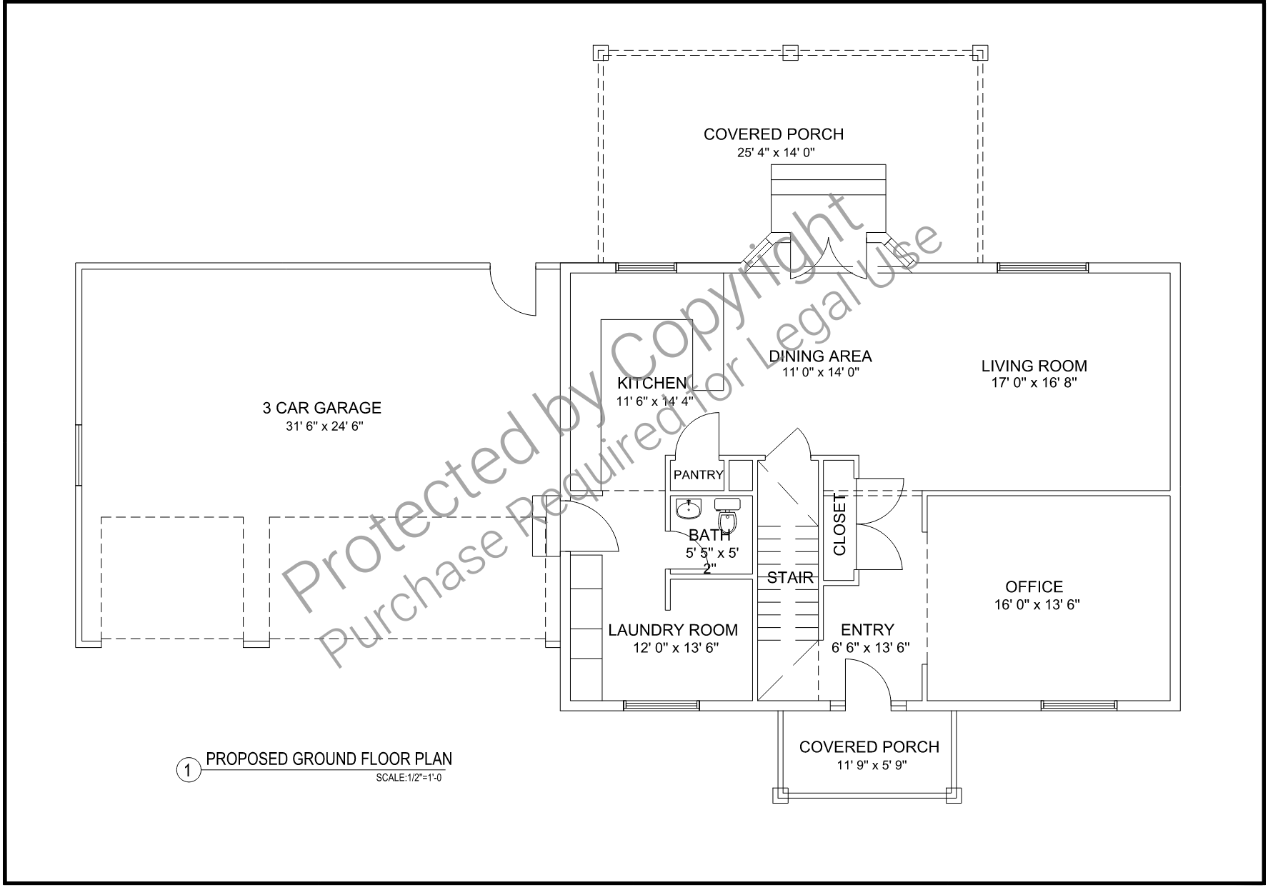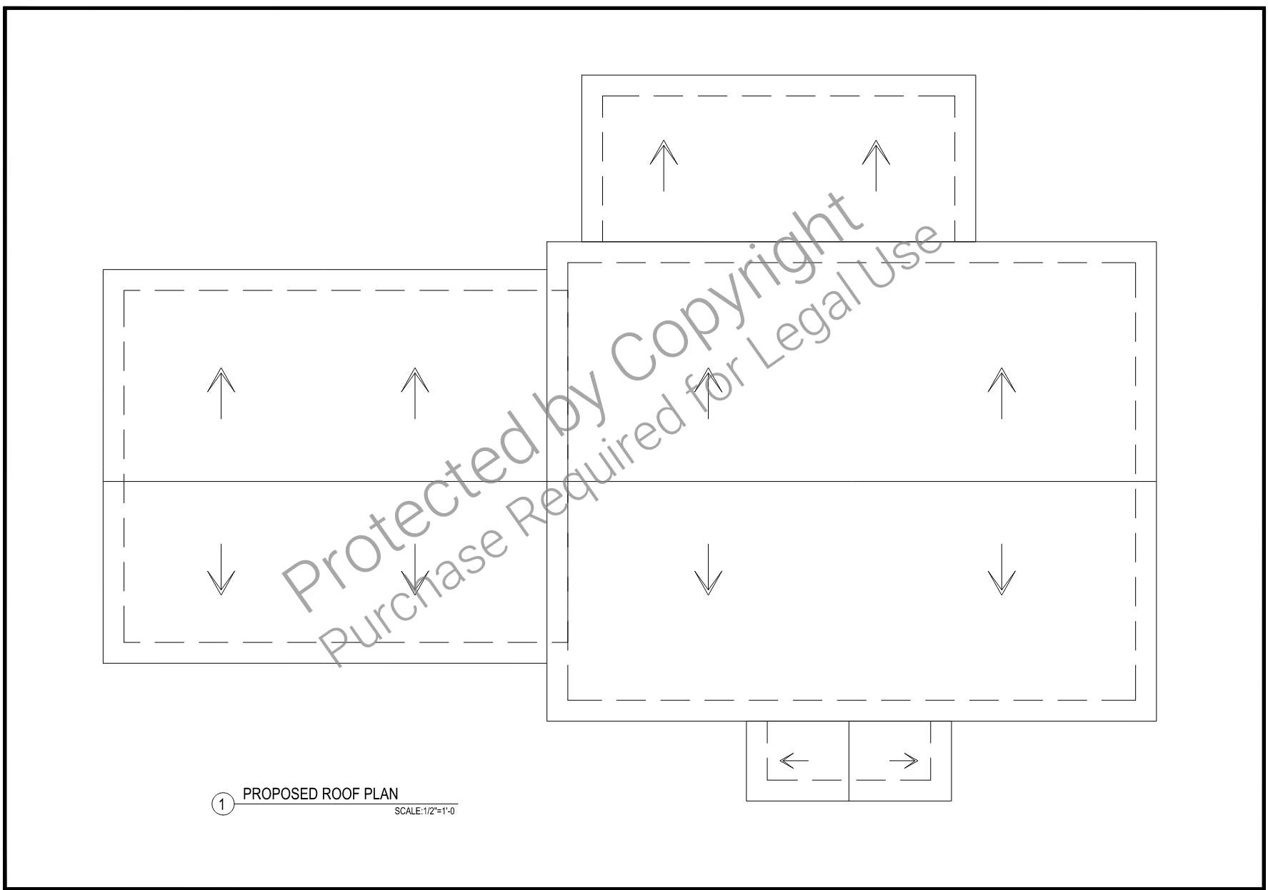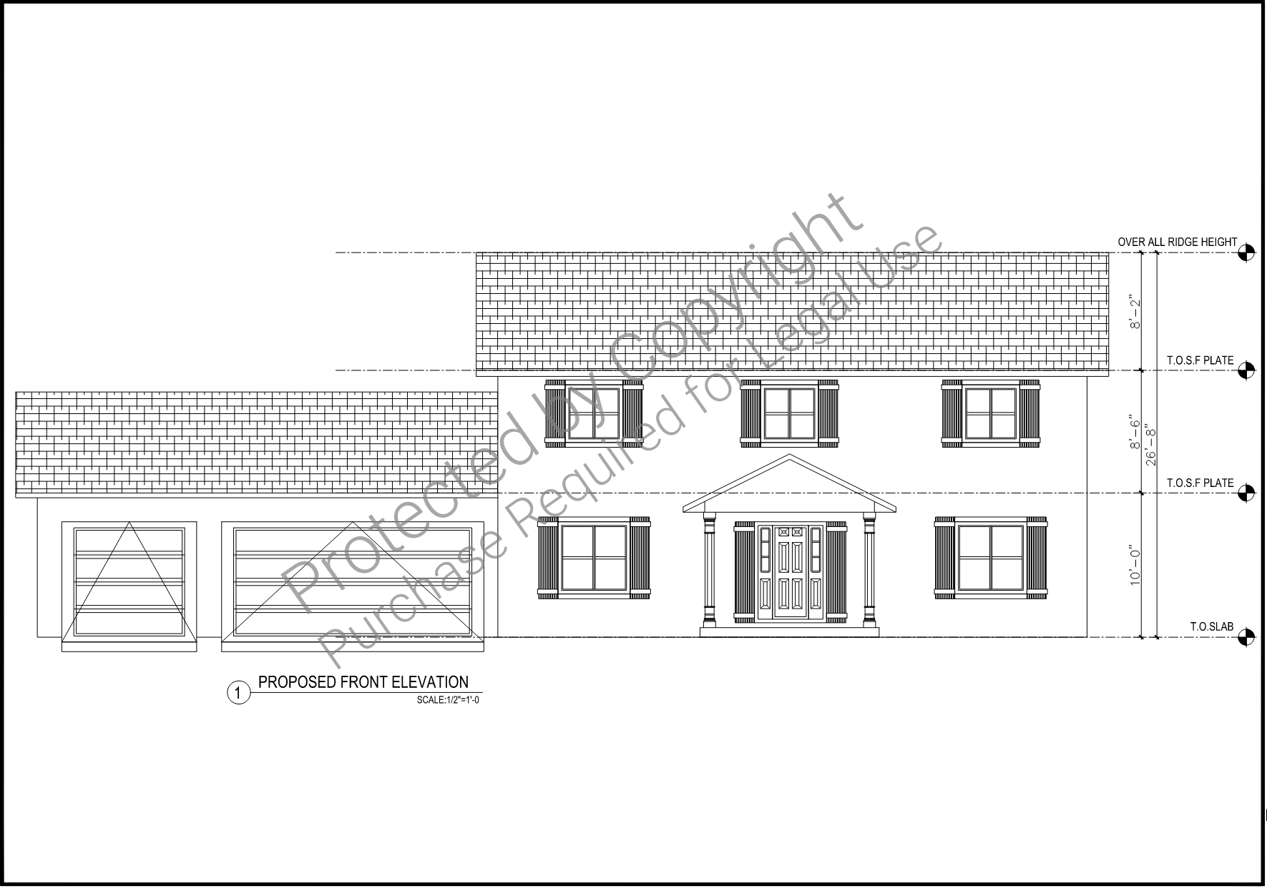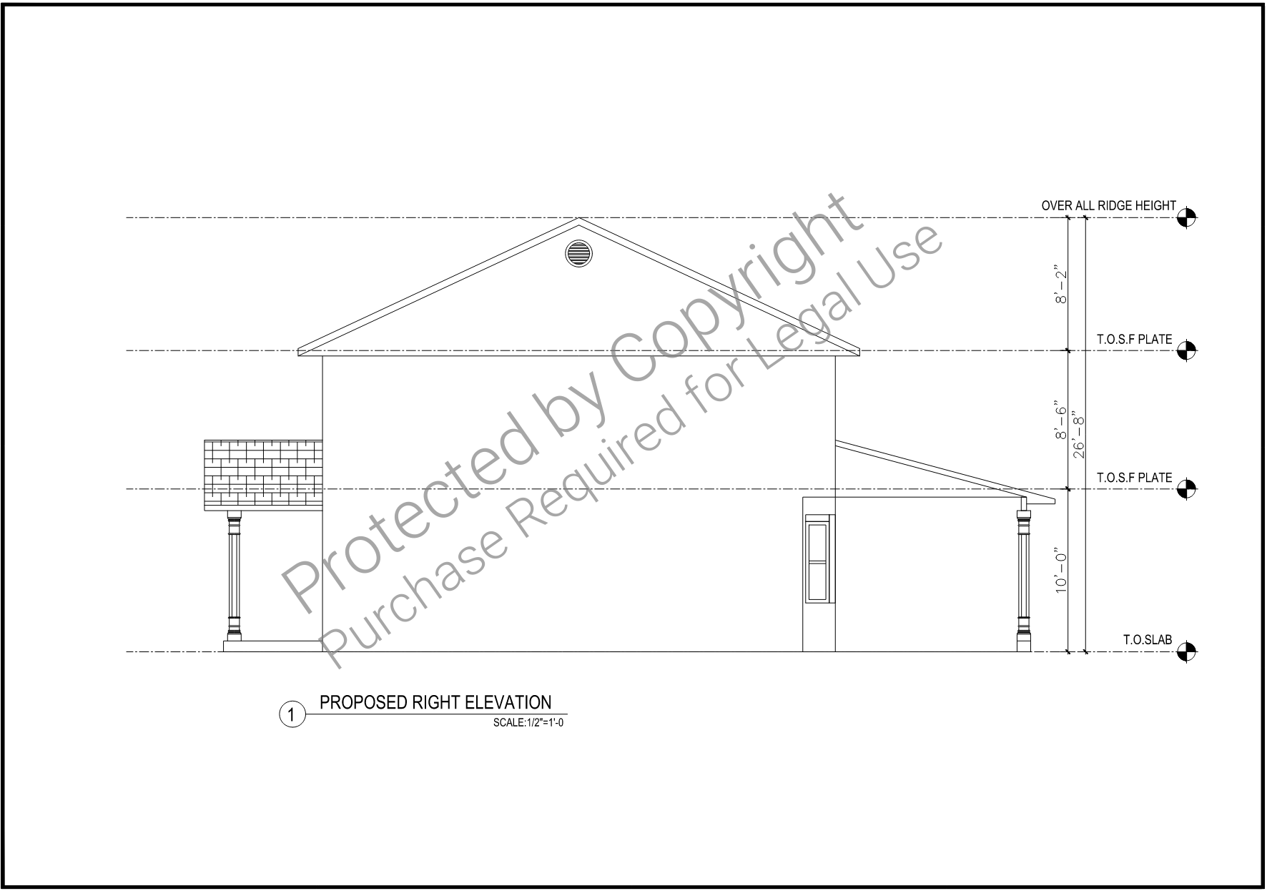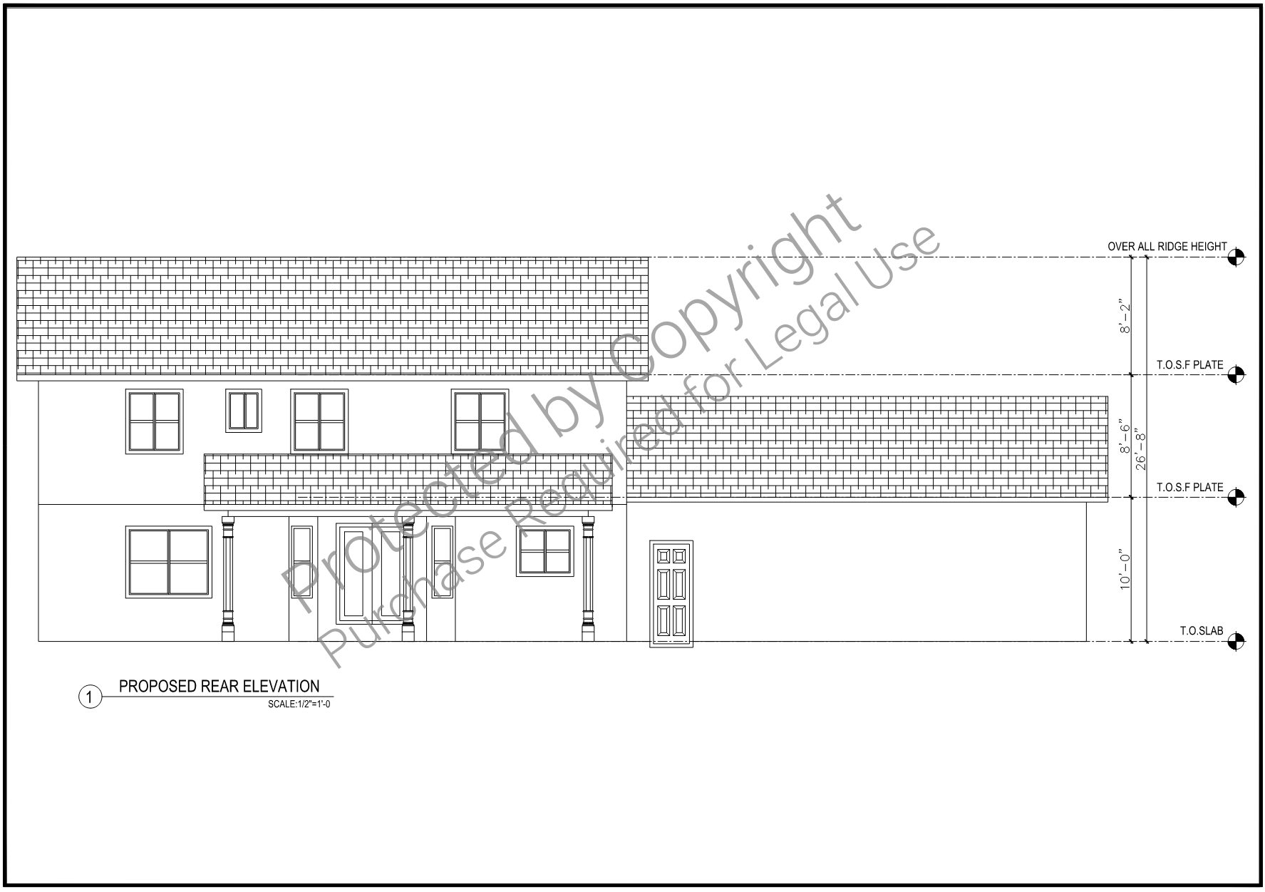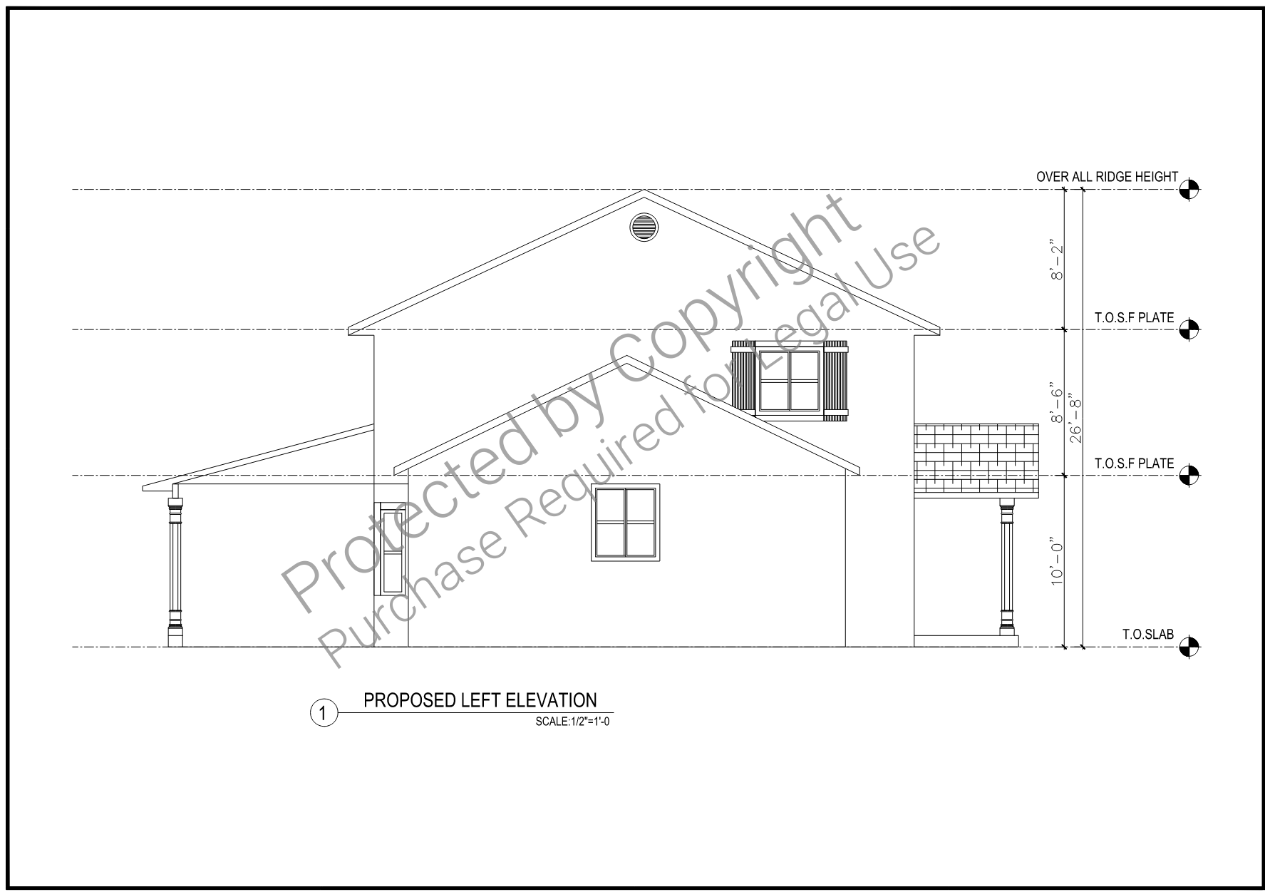What's included:
Here’s a comprehensive list of what’s included in the blueprint for this stunning 4-bedroom, 2.5-bath home:
- Floor Plans: Detailed layouts for the main floor, upper level, and optional finished lower level, showcasing room dimensions and functional flow.
- Exterior Elevations: Front, rear, and side views highlighting the architectural design, materials, and finishes.
- Roof Plan: Detailed roof layout, including pitches, ridges, valleys, and overhangs.
- General Notes: Guidelines for materials, construction techniques, and compliance with building codes.
What's not included:
Here’s a list of what’s not included in the blueprint package for this 4-bedroom, 2.5-bath home:
- Site Plan: Custom layouts for your specific lot, including property boundaries, setbacks, and grading.
- Structural Engineering: Detailed load calculations, beam sizing, and framing specifics, which may require review by a local structural engineer.
- Septic System Design: Plans for septic tanks, drainage fields, or other site-specific wastewater systems.
- Energy Calculations: Compliance reports for local energy efficiency standards, such as insulation, HVAC sizing, or solar readiness.
- HVAC System Design: Detailed ductwork layouts, ventilation plans, or heating and cooling load calculations.
- Interior Design Specifications: Choices for finishes, fixtures, cabinetry, flooring, and color schemes are not included.
- Appliance and Fixture Specifications: Specific models or brands of appliances, sinks, or other fixtures.
- Custom Modifications: Any adjustments or changes to the existing design require additional drafting or architectural services.
- Local Code Compliance: Permits, inspections, or adjustments needed to meet local zoning and building regulations.
- Landscaping Plans: Designs for outdoor spaces, such as gardens, driveways, or pathways.
- Construction Materials List: A detailed breakdown of materials needed for construction.
- Stamped Plans: Plans are not stamped or sealed by a licensed architect or engineer, which may be required for permit approval in certain jurisdictions.
Plan SFH-100-0018
Colonial-Style Home - 2,400 SF - 2-floors
-
2400
 Heated S.F.
Heated S.F.
-
4
 Beds
Beds
-
3
 Bath
Bath
-
0
 Basement
Basement
-
2
 Floors
Floors
-
3
 No. Of Cars
No. Of Cars
-
Attached
 Car Garage
Car Garage
-
2400
 Heated S.F.
Heated S.F.
-
4
 Beds
Beds
-
3
 Bath
Bath
-
0
 Basement
Basement
-
2
 Floors
Floors
-
3
 No. Of Cars
No. Of Cars
-
Attached
 Car Garage
Car Garage
-
Design Style
- Colonial
- Design Style
- Colonial
-
Design Style
- Colonial
- Design Style
- Colonial
Description
This stunning 4-bedroom, 2.5-bathroom home offers 2,350 square feet of thoughtfully designed living space, making it perfect for families seeking comfort, style, and functionality. With an additional 1,200 square feet of optional finished lower-level space included in the plans, this home provides plenty of room to grow and customize to your needs.
As you step through the foyer, you'll find a versatile home office on the right, ideal for remote work, a private study, or even a creative workspace. The heart of the home is the open-concept layout at the back, where the kitchen, dining area, and living room flow seamlessly together. The kitchen is designed for both functionality and gathering, featuring a sleek peninsula with seating for four. Adjacent to the dining area, sliding doors open to the backyard, creating effortless indoor-outdoor living. The living room boasts serene views of the backyard, offering a cozy retreat for family time or entertaining.
Convenience is a priority with a large, well-appointed laundry room located near the garage entry, making everyday tasks efficient and organized.
Upstairs, the private sleeping quarters include four spacious bedrooms, ensuring ample space for family members or guests. The layout maximizes privacy and comfort, with well-proportioned rooms that can accommodate various furniture arrangements and personal touches.
With its modern layout, open living spaces, and thoughtful amenities, this home combines practicality with style, making it an ideal choice for families or individuals looking for a spacious and elegant residence. The optional finished lower level offers endless possibilities, whether you envision a home theater, gym, game room, or guest suite.
This home is designed with your lifestyle in mind, providing a perfect blend of functionality and timeless charm. Whether you're looking to entertain, relax, or create a space for work and play, this house plan delivers the ideal combination of comfort and versatility.
What's included:
Here’s a comprehensive list of what’s included in the blueprint for this stunning 4-bedroom, 2.5-bath home:
- Floor Plans: Detailed layouts for the main floor, upper level, and optional finished lower level, showcasing room dimensions and functional flow.
- Exterior Elevations: Front, rear, and side views highlighting the architectural design, materials, and finishes.
- Roof Plan: Detailed roof layout, including pitches, ridges, valleys, and overhangs.
- General Notes: Guidelines for materials, construction techniques, and compliance with building codes.
What's not included:
Here’s a list of what’s not included in the blueprint package for this 4-bedroom, 2.5-bath home:
- Site Plan: Custom layouts for your specific lot, including property boundaries, setbacks, and grading.
- Structural Engineering: Detailed load calculations, beam sizing, and framing specifics, which may require review by a local structural engineer.
- Septic System Design: Plans for septic tanks, drainage fields, or other site-specific wastewater systems.
- Energy Calculations: Compliance reports for local energy efficiency standards, such as insulation, HVAC sizing, or solar readiness.
- HVAC System Design: Detailed ductwork layouts, ventilation plans, or heating and cooling load calculations.
- Interior Design Specifications: Choices for finishes, fixtures, cabinetry, flooring, and color schemes are not included.
- Appliance and Fixture Specifications: Specific models or brands of appliances, sinks, or other fixtures.
- Custom Modifications: Any adjustments or changes to the existing design require additional drafting or architectural services.
- Local Code Compliance: Permits, inspections, or adjustments needed to meet local zoning and building regulations.
- Landscaping Plans: Designs for outdoor spaces, such as gardens, driveways, or pathways.
- Construction Materials List: A detailed breakdown of materials needed for construction.
- Stamped Plans: Plans are not stamped or sealed by a licensed architect or engineer, which may be required for permit approval in certain jurisdictions.

