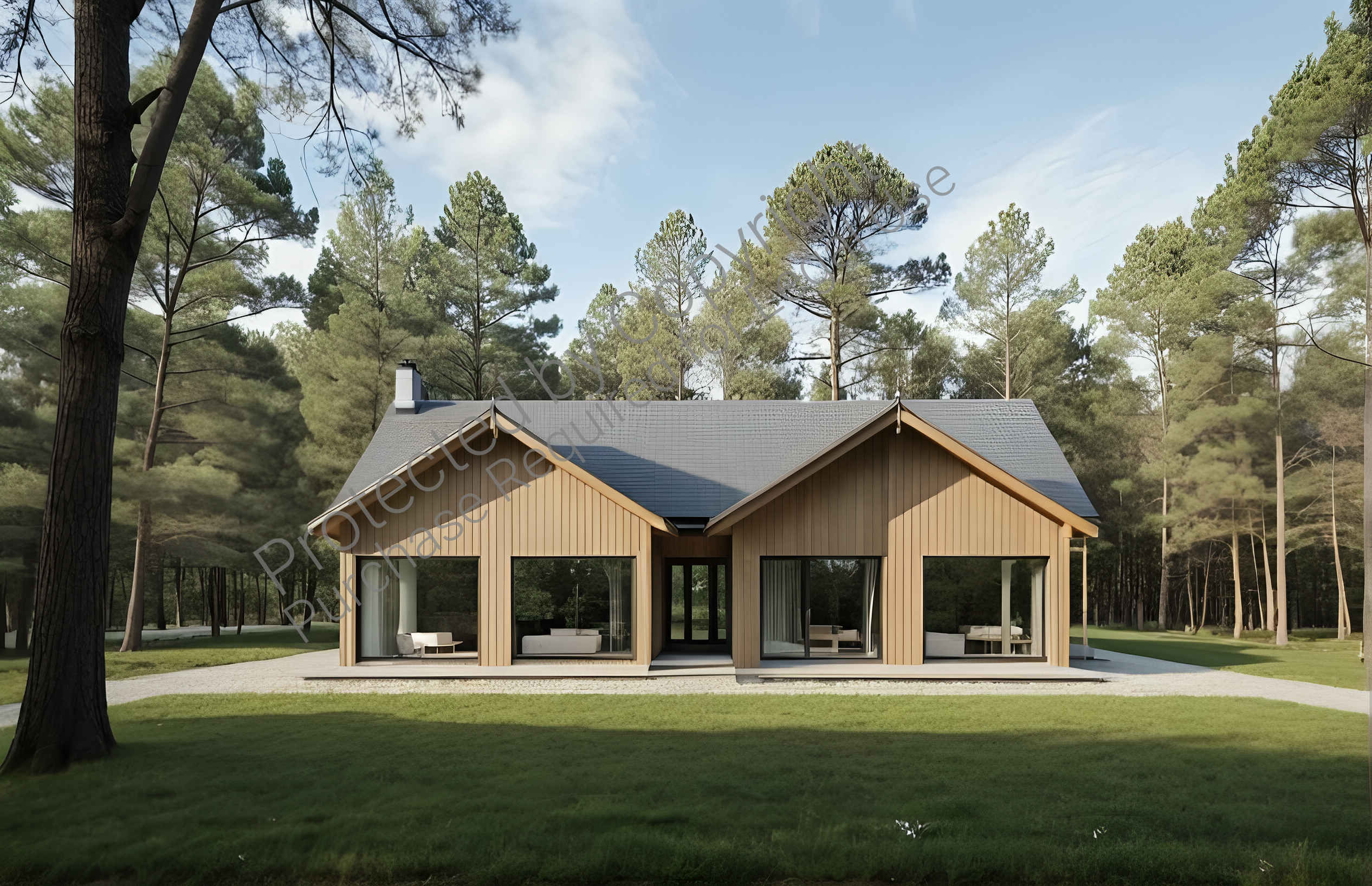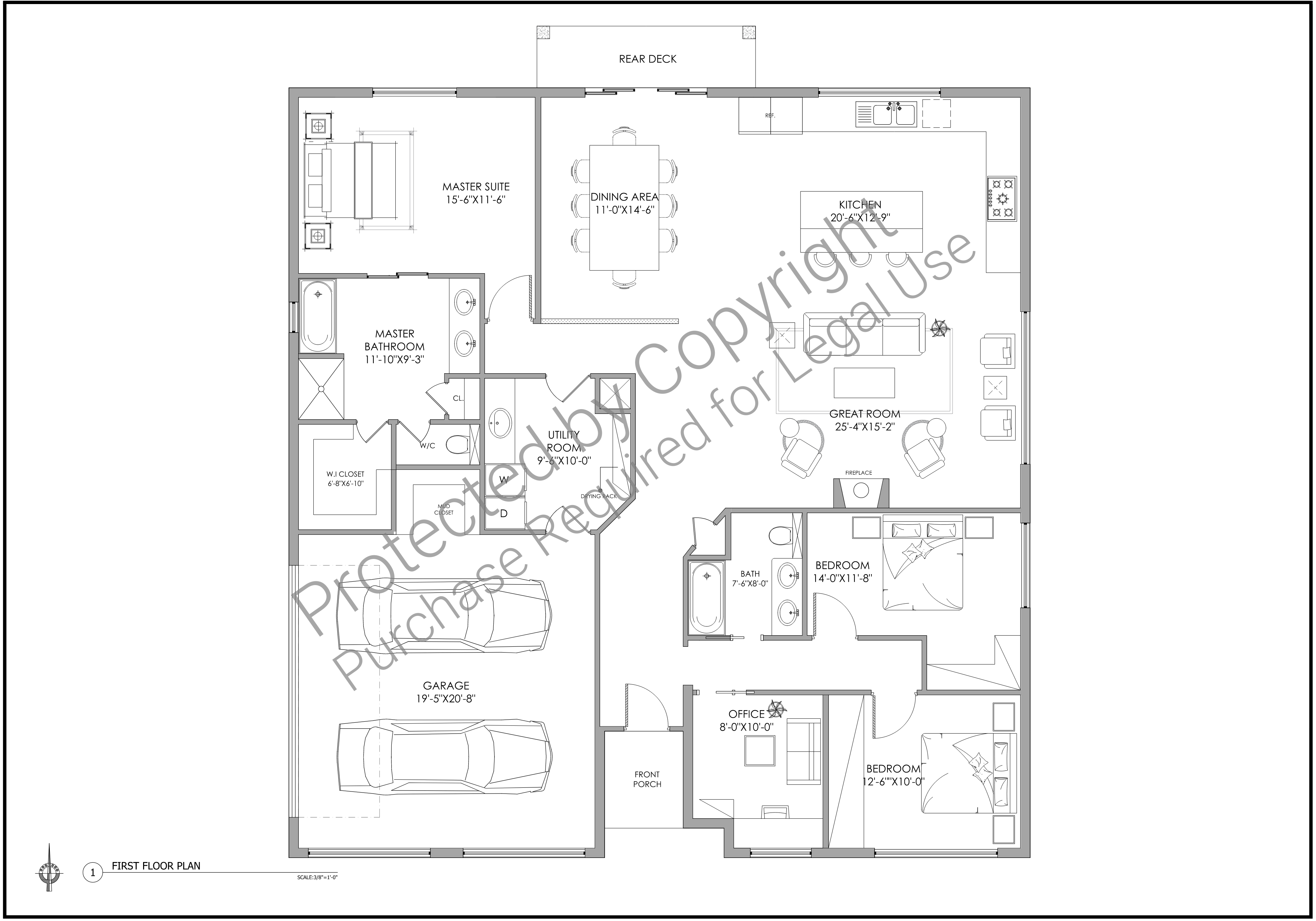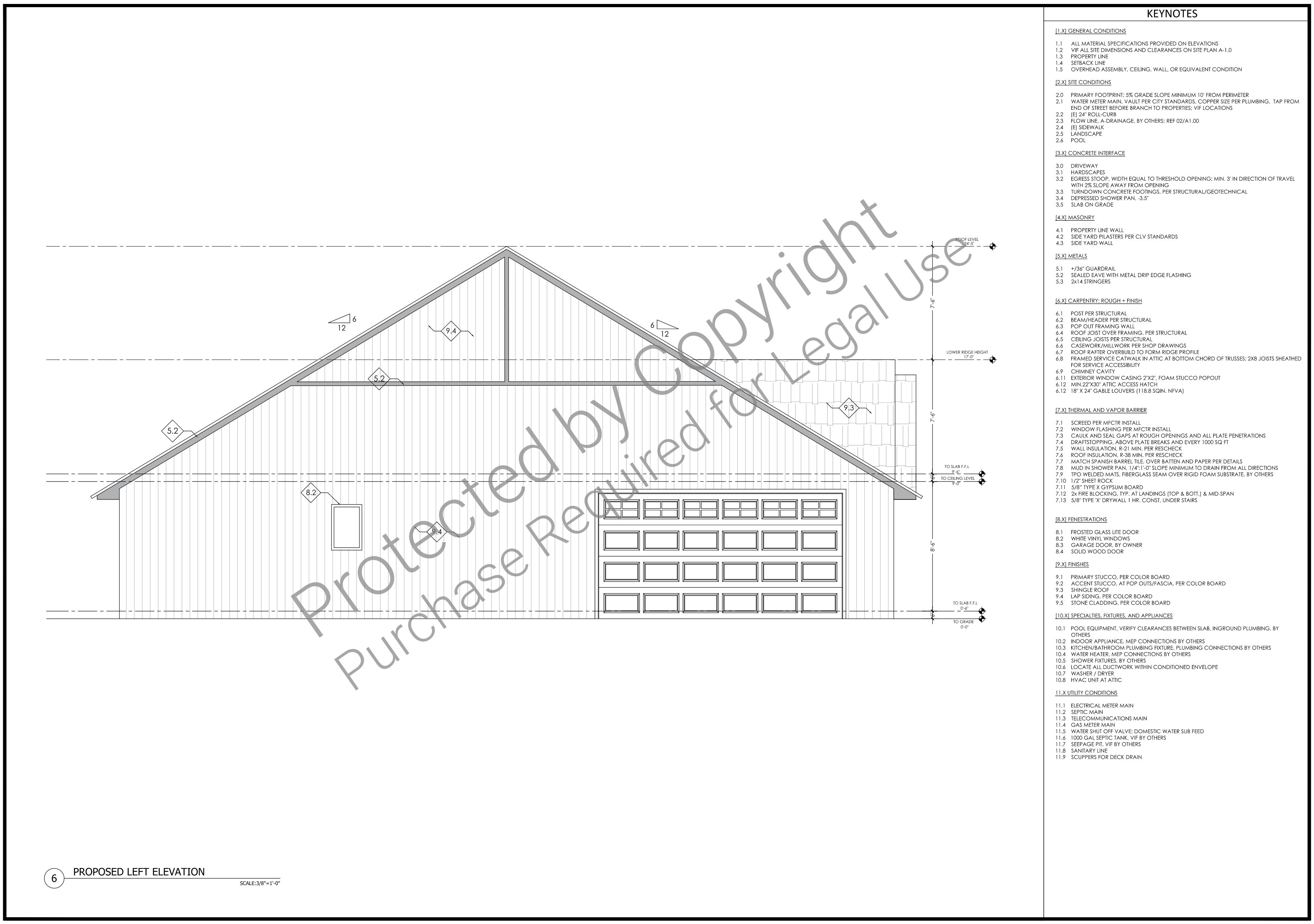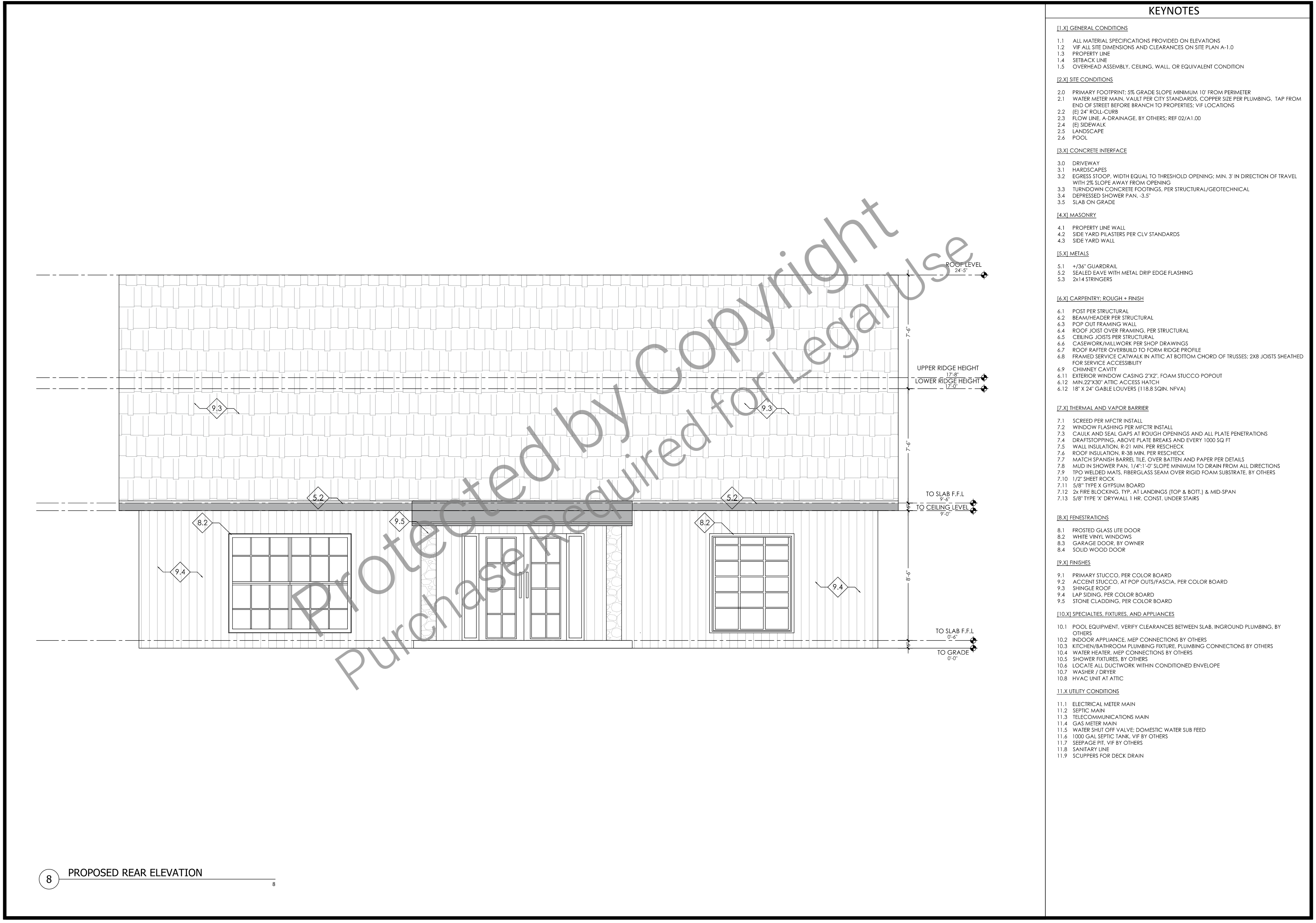What's included:
When you purchase this Colonial-style home blueprint, you’ll receive a comprehensive set of documents designed to guide your construction process with precision and ease. The package includes:
- Construction Notes: Detailed instructions and specifications to ensure proper construction methods and materials are used throughout the project.
- Floor Plans: Complete layouts for the home, including room dimensions, wall placements, and overall spatial planning for the 1,900 SF single-story design.
- Roof Plan: A detailed diagram showing roof design, slopes, and structural elements to assist in accurate construction and installation.
- 4 Elevations: Professionally drafted views of the home’s exterior, including front, rear, and side elevations, highlighting architectural features and design symmetry.
- Sections: Cross-sectional drawings providing an inside view of the construction details, from foundation to roof, ensuring clarity for builders and contractors.
- Standard Details: Essential details for key construction components, such as doors, windows, and structural connections, to maintain consistency and quality during the build.
What's not included:
While the blueprint package provides a comprehensive set of plans and details for construction, there are a few elements that are not included. These items may need to be sourced separately to complete your project:
- Site Plans: Custom site plans, including lot-specific grading, landscaping, and utility placement, are not provided. These must be prepared by a local surveyor or engineer based on your specific property.
- Plumbing, Electrical, and HVAC Plans: Detailed schematics for plumbing, electrical, and heating, ventilation, and air conditioning systems are not included. These systems should be designed and installed by licensed professionals to meet local codes and regulations.
- Structural Engineering: While the plans include standard construction details, site-specific structural engineering (e.g., for unique soil conditions or seismic requirements) is not included. Additional consultation with a licensed structural engineer may be required.
- Material Specifications: Exact specifications for construction materials (e.g., flooring, finishes, fixtures, or appliances) are not included, allowing you the flexibility to select materials that fit your budget and preferences.
- Building Permits: The package does not include assistance or documentation for obtaining local building permits. Check with your local authorities for requirements and approvals before construction.
- Interior Design: Detailed interior design elements such as furniture placement, decor, or color schemes are not part of the package. These elements can be customized based on your personal style and preferences.
Plan SFH-100-0048
Colonial-Style Home - 1900 SF- 1 - Floor
-
1812
 Heated S.F.
Heated S.F.
-
3
 Beds
Beds
-
2
 Bath
Bath
-
0
 Basement
Basement
-
1
 Floors
Floors
-
2
 No. Of Cars
No. Of Cars
-
Attached
 Car Garage
Car Garage
-
1812
 Heated S.F.
Heated S.F.
-
3
 Beds
Beds
-
2
 Bath
Bath
-
0
 Basement
Basement
-
1
 Floors
Floors
-
2
 No. Of Cars
No. Of Cars
-
Attached
 Car Garage
Car Garage
-
Design Style
- Colonial
- Design Style
- Colonial
-
Design Style
- Colonial
- Design Style
- Colonial
Description
This Colonial-style home is a harmonious blend of timeless elegance and modern convenience, offering 1,900 square feet of meticulously designed living space on a single floor. With its classic architectural charm and practical layout, this home is perfect for those seeking comfort and sophistication.
The journey begins with a covered front porch leading to a formal foyer that sets a welcoming tone for the rest of the home. The foyer opens into a spacious great room, where a stately fireplace serves as the focal point, creating a warm and inviting space for relaxation or gatherings. Adjacent to the great room, the dining room and modern kitchen are thoughtfully arranged to balance openness with a structured feel. The kitchen features a central island, abundant cabinetry, and a walk-in pantry, while a breakfast nook bathed in natural light provides a cozy space to start your day. French doors from the dining room open to a rear patio, making it easy to transition between indoor and outdoor living.
The home’s layout includes three bedrooms, designed with privacy and functionality in mind. The master suite is a luxurious retreat, featuring a spacious bedroom, a walk-in closet, and an ensuite bathroom with dual sinks, a walk-in shower, and a soaking tub. On the opposite side of the house, two additional bedrooms offer ample closet space and share access to a full bathroom with a tub-shower combination.
Practicality is a priority in this home, with a dedicated home office near the foyer, providing a quiet space for work or study. The laundry room is conveniently located near the bedrooms and offers generous storage options, while a linen closet and optional attic space further enhance the home’s organizational features.
This Colonial-style home perfectly combines traditional aesthetics with modern amenities, creating a living space that feels both timeless and contemporary. From its inviting front porch to its thoughtfully designed interior, this home is the epitome of comfort and style, ready to suit a variety of lifestyles.
What's included:
When you purchase this Colonial-style home blueprint, you’ll receive a comprehensive set of documents designed to guide your construction process with precision and ease. The package includes:
- Construction Notes: Detailed instructions and specifications to ensure proper construction methods and materials are used throughout the project.
- Floor Plans: Complete layouts for the home, including room dimensions, wall placements, and overall spatial planning for the 1,900 SF single-story design.
- Roof Plan: A detailed diagram showing roof design, slopes, and structural elements to assist in accurate construction and installation.
- 4 Elevations: Professionally drafted views of the home’s exterior, including front, rear, and side elevations, highlighting architectural features and design symmetry.
- Sections: Cross-sectional drawings providing an inside view of the construction details, from foundation to roof, ensuring clarity for builders and contractors.
- Standard Details: Essential details for key construction components, such as doors, windows, and structural connections, to maintain consistency and quality during the build.
What's not included:
While the blueprint package provides a comprehensive set of plans and details for construction, there are a few elements that are not included. These items may need to be sourced separately to complete your project:
- Site Plans: Custom site plans, including lot-specific grading, landscaping, and utility placement, are not provided. These must be prepared by a local surveyor or engineer based on your specific property.
- Plumbing, Electrical, and HVAC Plans: Detailed schematics for plumbing, electrical, and heating, ventilation, and air conditioning systems are not included. These systems should be designed and installed by licensed professionals to meet local codes and regulations.
- Structural Engineering: While the plans include standard construction details, site-specific structural engineering (e.g., for unique soil conditions or seismic requirements) is not included. Additional consultation with a licensed structural engineer may be required.
- Material Specifications: Exact specifications for construction materials (e.g., flooring, finishes, fixtures, or appliances) are not included, allowing you the flexibility to select materials that fit your budget and preferences.
- Building Permits: The package does not include assistance or documentation for obtaining local building permits. Check with your local authorities for requirements and approvals before construction.
- Interior Design: Detailed interior design elements such as furniture placement, decor, or color schemes are not part of the package. These elements can be customized based on your personal style and preferences.







